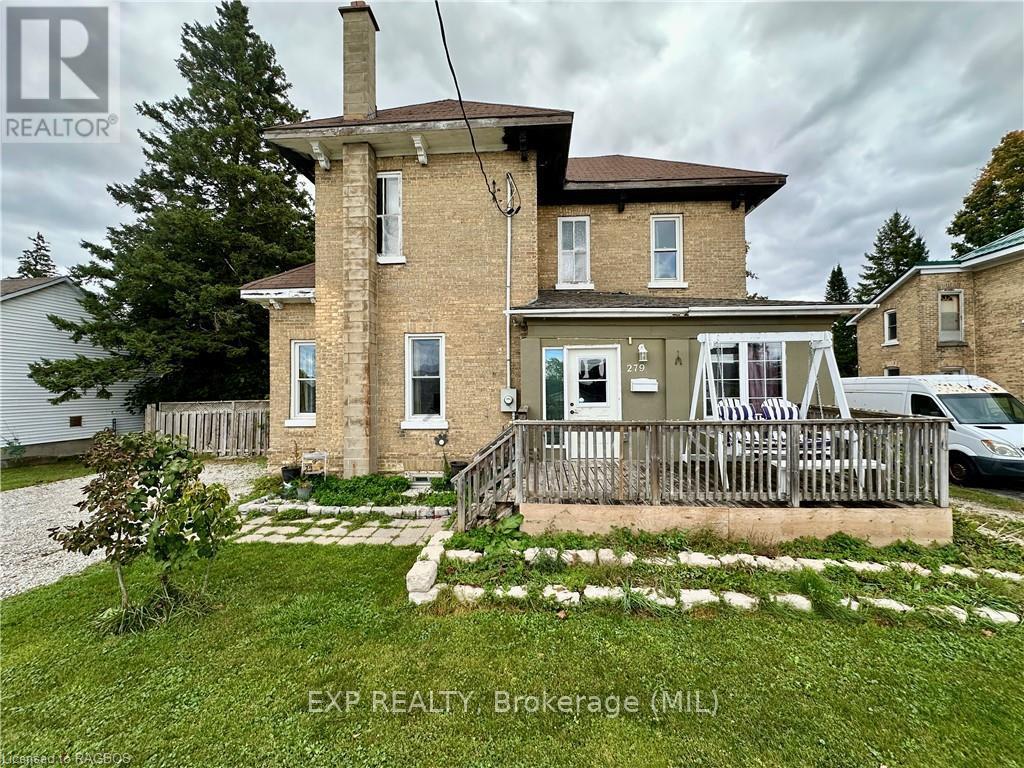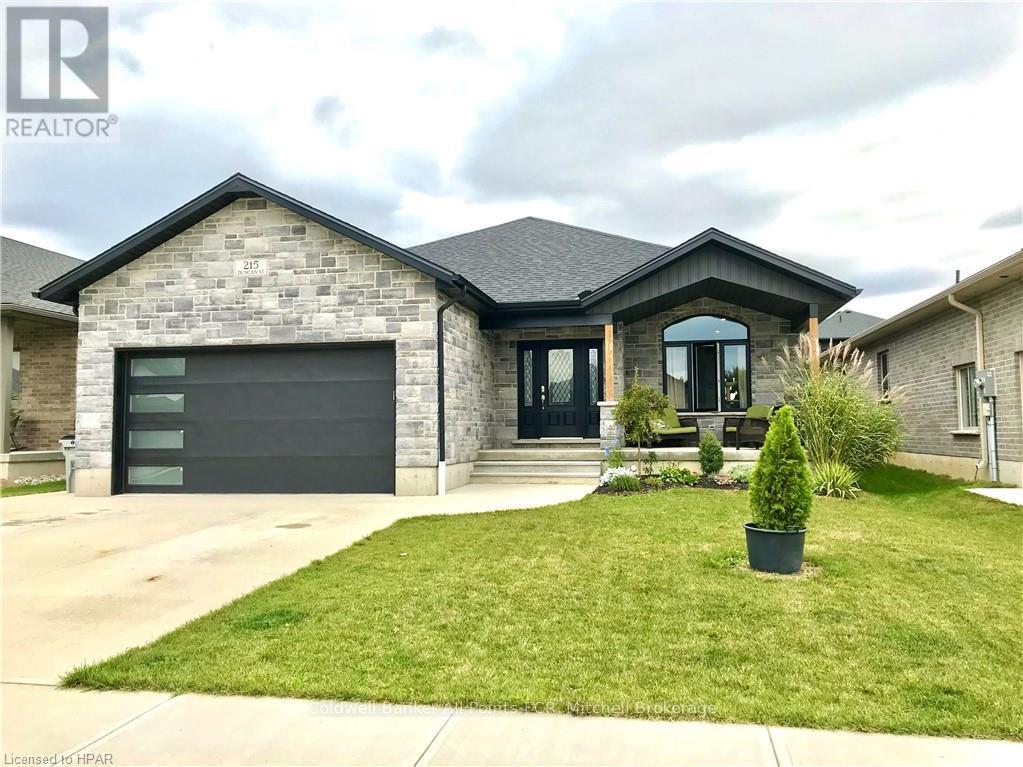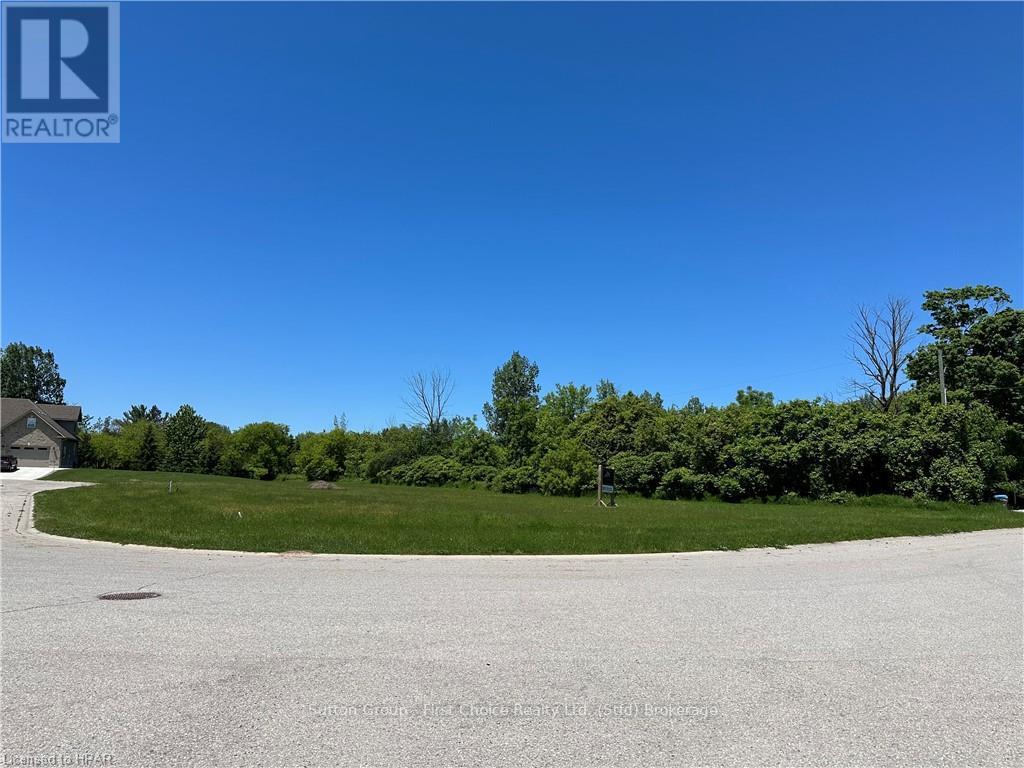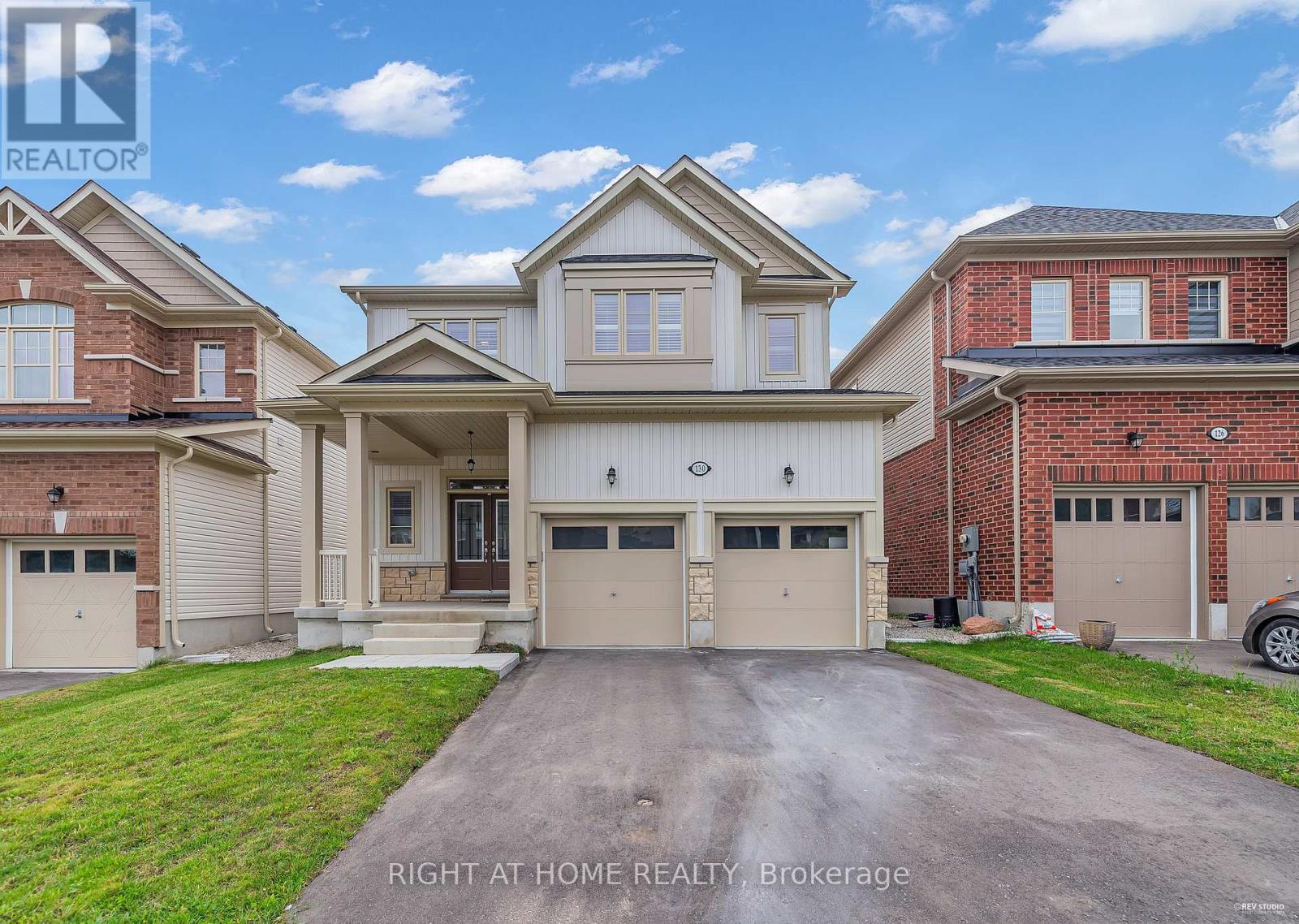Listings
279 1st Avenue S
Arran-Elderslie, Ontario
Welcome to 279 1st Avenue South in the town of Chesley. This affordable home sits on a good sized lot offering lots of living space on the main level with access to the fully fenced yard and large new deck. Upstairs has four bedrooms and a full bathroom. Both bathrooms have been updated, large kitchen and large living room offer space for hosting or room for a growing family. Contact your agent for more information. (id:51300)
Exp Realty
429697 8th Concession B Road
Grey Highlands, Ontario
Luxury, resilience, and sustainability converge at SolarQ Singhampton, a celebrated custom-built home featured in leading architectural publications. Set on a private 5-acre property certified as a Wildlife Friendly Habitat, this home combines striking contemporary design, state-of-the-art materials and breathtaking natural surroundings. Designed by award-winning architect Andy Thomson, the net-zero home is crafted for longevity, passive heating and cooling, low maintenance and superior air quality. Soaring 20-ft ceilings, exposed steel beams, rough sawn white pine, diamond-polished concrete floors, imported glazed tiles, and bespoke fixtures elevate every corner of this exceptional home. The panoramic, south-facing triple-glazed window wall floods the home w/ natural light and seamlessly connects the interior and exterior. The main floor is thoughtfully designed for accessibility, offering two spacious bedrooms and a lux bath with a large walk-in shower, Spanish tiles and custom walnut vanity. Ascend the wide, open-tread white pine stairs w/ architectural glass & milled stainless-steel railing to the mezzanine to the expansive primary suite. This private retreat boasts exposed wood floors, abundant natural light and a spa-like ensuite by Jill Maxwell Design. Outside, enjoy the tranquility of the gardens, wildflower meadows, cedar forests & limestone formations. Wind along private trails through sumac & raspberry groves, relax in the barrel sauna or gather around the corten steel fire bowl set amidst limestone boulders under the stars. For those seeking versatility, this property offers a rare STA (Short Term Accommodation) license, making it an ideal full-time residence, vacation retreat, or lucrative investment property. Additional features include a 1,335 sq. ft. double-door garage & workshop. **** EXTRAS **** Located just 90 min from Toronto, 10 min to Devils Glen Ski Club, and 20 min to Osler Bluff and Collingwood, this one-of-a-kind home is a rare opportunity for discerning buyers seeking luxury living surrounded by nature. (id:51300)
Forest Hill Real Estate Inc.
215 Duncan Street
West Perth, Ontario
Welcome to your dream home in one of the most sought-after subdivisions! This stunning property, built in the fall of 2021, boasts a charming combination of full brick and stone exterior, exuding curb appeal and quality craftsmanship. With 2 plus 2 spacious bedrooms and 3 luxurious bathrooms, this home is designed for both comfort and style. Ideally located steps away from the community centre, and less than a block away from the schools! Step inside to discover an inviting open concept layout, featuring custom cabinetry and a breathtaking quartz waterfall island countertop—perfect for entertaining or casual family gatherings. The main bath offers a serene soaker tub, while the ensuite dazzles with elegant marble floors and an extra-large glass tile shower. \r\nThe fully finished basement provides additional living space and comes with convenient garage access. You'll love the oversized 19ft x 22ft garage and the well-maintained concrete driveway, offering ample parking. Relax on the covered front porch or enjoy quiet evenings on the covered rear porch. Don't miss the opportunity to make this exquisite home yours—schedule a showing today! (id:51300)
Coldwell Banker All Points-Festival City Realty
164 Queen Street N
West Grey, Ontario
Discover character and charm on a quiet one-way street, just steps from Durham’s vibrant core. Perfect for entertaining or a growing family, this home boasts an open floorplan filled with natural light and unique details throughout. Outside, the fully fenced backyard offers privacy, while the splash pad and playground across the street invite outdoor fun by the river. With downtown only a block away, shops and restaurants are right at your fingertips. Book your private viewing today to experience the best of small-town living! (id:51300)
Brand Realty Group Inc.
390 Main Street W
North Perth, Ontario
This is a rare opportunity to own a restaurant with living accommodation all in one. Spacious 3000 square foot house with the turn-key restaurant. This house features a three-bedroom, 2-bathroom apartment featuring a primary bedroom with ensuite bathroom , a spacious living room, a sunroom, and a brand-new kitchen that provides a luxurious living space suitable for personal residence or lucrative rental income. This restaurant is suitable for fine-dining or regular pub. The prime location is on Main Street within a growing community. Celebrated by locals and known by destination diners. The property is equidistance from Kitchener/Waterloo, Stratford, and Kincardine. NEW EXTRAS* kitchen suppression system. Fire alarm system. 8 x 5-foot walk-in with a new compressor. Kitchen, exhaust. Roof. Apartment. Kitchen. Upgraded fridges. The Zoning provides for a variety of uses if food isn't your thing. Opportunities like this do not happen often. Act now to make this unique opportunity and property your own. And added bonus is the Business can be bought separately from operator. (id:51300)
RE/MAX Real Estate Centre Inc
429 Huron Street
Stratford, Ontario
To be built 6260 square feet of prime commercial retail or service space located in a Plaza on a busy corner in Stratford's West end. 2025-2026 occupancy forecasted to accompany neighbouring Tim Horton's and to be built proposed Gas Station and Convenience store providing opportunity for substantial exposure for this location. Space can be divided to accommodate more than one tenant. C4 Shopping Center Commercial Zoning. This is an ideal opportunity to build out your business in a fresh location. (id:51300)
Sutton Group - First Choice Realty Ltd.
41 Cantin Court
Bluewater, Ontario
Residential Building Lot on a quiet cul-de-sac just a short walk from the shores of Lake Huron- The last lot remaining on Cantin Court. Located in St. Josephs just 10 minutes to Grand Bend, 15 minutes to Bayfield and 2 minutes to the popular White Squirrel Golf Course. This large corner lot with municipal water, hydro & gas all available at the lot line is ready for your dream home or cottage. Seller will consider a Vendor Take Back Mortgage- Call today for more details! (id:51300)
Sutton Group - First Choice Realty Ltd.
22 - 77307 Bluewater Highway
Bluewater, Ontario
Welcome to 22 Rowan Road, a beach oasis looking for a new owner to settle down and enjoy the tranquility of Lake Huron. This home is located in the desirable Northwood Beach Resort, a 55+ adult lifestyle community resort with amenities such as a newly renovated community centre and inground swimming pool. This home features an open concept kitchen/dining space offering lots of storage and natural light. The living room includes a natural gas fireplace perfect for cozy winter nights. This home has a bonus den space that is flexible and can be used as a reading nook, home office space or a second bedroom for overnight guests. The four piece bathroom was recently renovated in 2022 and the home has newer appliances, including a gas stove for your cooking needs.This location is ideal for those seeking a balance of relaxation and convenience. Situated only five minutes away is the Village of Bayfield with groceries, restaurants, and fun at your fingertips. For the golf enthusiasts, the Bluewater Golf Course is conveniently located across the street from the resort.This turnkey retreat is ready to welcome its new owners. If you're searching for a lake lifestyle with a welcoming community, look no further than 22 Rowan Road. (id:51300)
Sutton Group - Select Realty
541009 Concession Ndr 14 Road
West Grey, Ontario
SELLER WILL CONSIDER VENDOR TAKE-BACK FINANCING UP TO 50% OF THE PURCHASE PRICE, FOR QUALIFIED PURCHASERS. This stunning estate spans nearly 50 acres, offering the perfect blend of space, privacy, and functionality for land lovers, large families, and truck owner/operators alike! This extraordinary custom-built bungalow is a masterpiece, featuring Shouldice Designer stone, geothermal heating, and radiant heated floors-ensuring year-round comfort and efficiency. Attention to detail shines through with custom cabinets, marble countertops, solid oak trim, and a lifetime steel roof, combining elegance with durability. The open concept layout, complete with cathedral ceilings and a luxurious ensuite bath, creates a welcoming atmosphere. Enjoy the convenience of main floor laundry and a fully finished basement apartment, with lavish epoxy flooring and stunning upgrades, perfect for rental income or extended family. The extra-wide garage with 15'x20' doors is equipped with geothermal heating, floor drains, and steel-covered walls, attached office and washroom, ideal for a home business or large hobbies. The expansive 1-foot deep paved driveway easily accommodates large trucks and trailers. Don't miss this exceptional opportunity! **** EXTRAS **** Enjoy a newly built composite terrace and gazebo, (pergola not incl) on a spacious concrete pad. Plus, you can lease 40 acres of land for soy farming for extra income of approximately $3,500. (id:51300)
RE/MAX West Realty Inc.
21 Edward Street
Bluewater, Ontario
Welcome to your move-in-ready home, perfectly situated on a corner lot in the welcoming community of Zurich. With recent renovations completed in 2022 and 2023, this property blends modern comforts with small-town charm. Spacious main floor features vinyl floors throughout, a large updated kitchen with dining nook, a main floor laundry room that doubles as a craft room & a 4-piece bath. The upper level has a primary bedroom with a 3-piece en-suite bathroom and walk-in closet, two additional bedrooms, plus a bonus room that can be used as a workout space, a large closet, or even an office. Concrete-floored basement with a sump pump, suitable for storage, recently had 2 walls waterproofed (15 year transferable warranty included). Outside you will find a concrete double-wide driveway with updated landscaping and patio. Recently severed lot with survey and severance letter available. Contact the Listing Agent for more information or to schedule a viewing. (id:51300)
Exit Realty Community
130 Mcfarlane Crescent
Centre Wellington, Ontario
Absolutely Stunning Newer 4 Bedroom 4 Bathroom Detached Home W/ Double Car Garage. This Gorgeous Home Offers A Functional Layout & Tons Of Of Upgrades Including Double Door Entrance. Main Floor Features Dream Chef's Kitchen With Upgraded Cabinetry, Two Pantries, Island, Backsplash, Quartz Countertops. Upstairs Has 4 Large Bedrooms, Master Bedroom With Private Ensuite With Upgraded Tiled Shower/Separate Soaker Tub And Bright Laundry Room For Convenience! Mudroom Features More Storage & Separate, 2nd Entrance To The Basement! Bright Basement With Enlarged Window in Living Area. Large Upgraded Tiles, Laminate Flooring, Pot Lights & Fireplace. Recently finished basement with living room, separate laundry and full 3 Pc Washroom. Don't Miss Out On This Gem! **** EXTRAS **** Modern Stainless Steele Appliances: Fridge, Stove, B/I Dishwasher, Range Hood. 2nd Floor Laundry with Washer & Dryer, All ELFs and All Window Coverings (id:51300)
Right At Home Realty
71 - 11 Coastal Crescent
Lambton Shores, Ontario
Welcome Home to the 'Huron' Model in South of Main, Grand Bends newest and highly sought after subdivision. Professionally interior designed, and constructed by local award-winning builder, Medway Homes Inc. Located near everything that Grand Bend has to offer while enjoying your own peaceful oasis. A minute's walk from shopping, the main strip, golfing, and blue water beaches. Enjoy watching Grand Bends famous sunsets from your grand-sized yard. Your modern bungalow (2-plex unit) boasts 1,201 sqft of finished living space (includes 978 sf unfinished lower level), and is complete with 2 spacious bedrooms, 2 full bathrooms, and a 2 car garage with double drive. Quartz countertops and LVP flooring are showcased throughout the home. The primary bedroom is sure to impress, with a spacious walk-in closet and 3-piece ensuite with tile flooring. The open concept home showcases tons of natural light, 9 ceiling on both the main and lower level, main floor laundry room, gas fireplace in living room, covered front porch, large deck with privacy wall, 10' tray ceiling in living room, and many more upgraded features. Enjoy maintenance free living with lawn care, road maintenance, and snow removal provided for the low cost of approx. $265/month. Life is better when you live by the beach! *Photos shown represent another completed Huron unit. Different design package featured. Home under construction. 60 day closing available! (id:51300)
Prime Real Estate Brokerage












