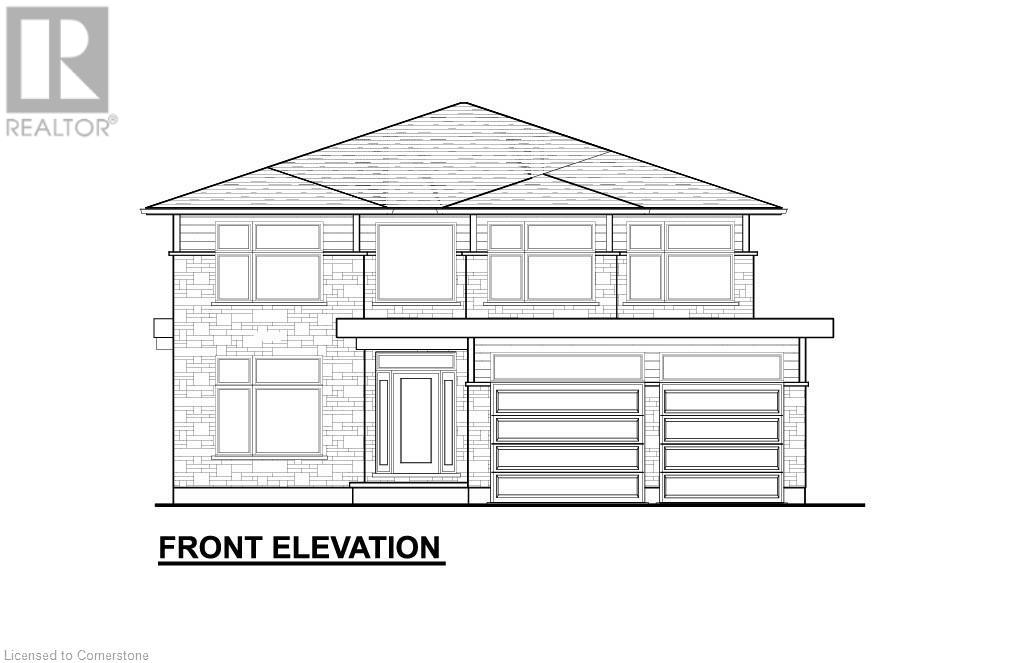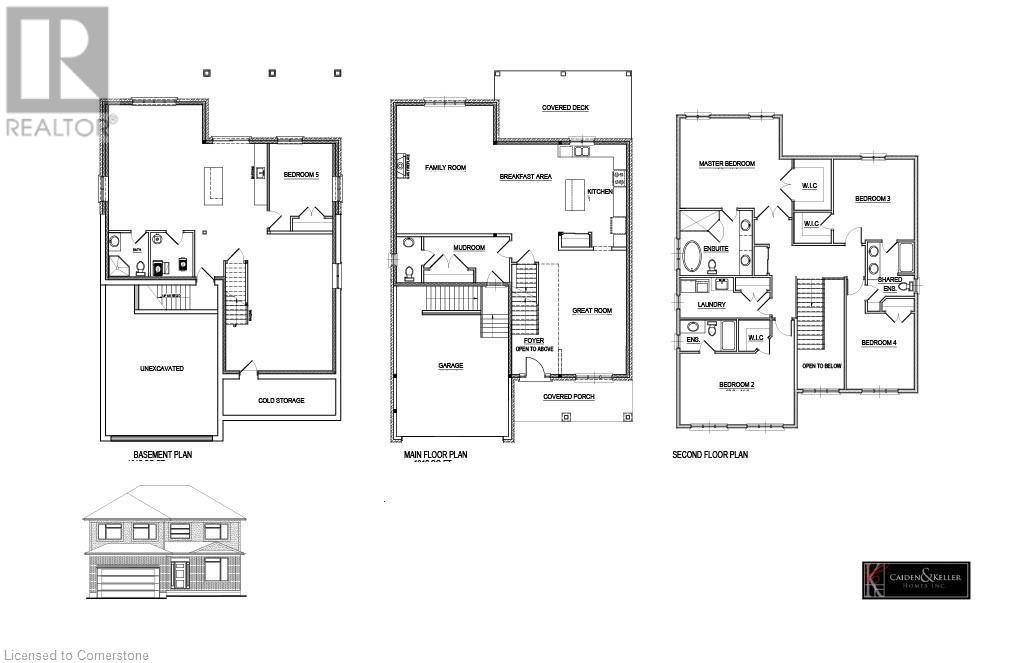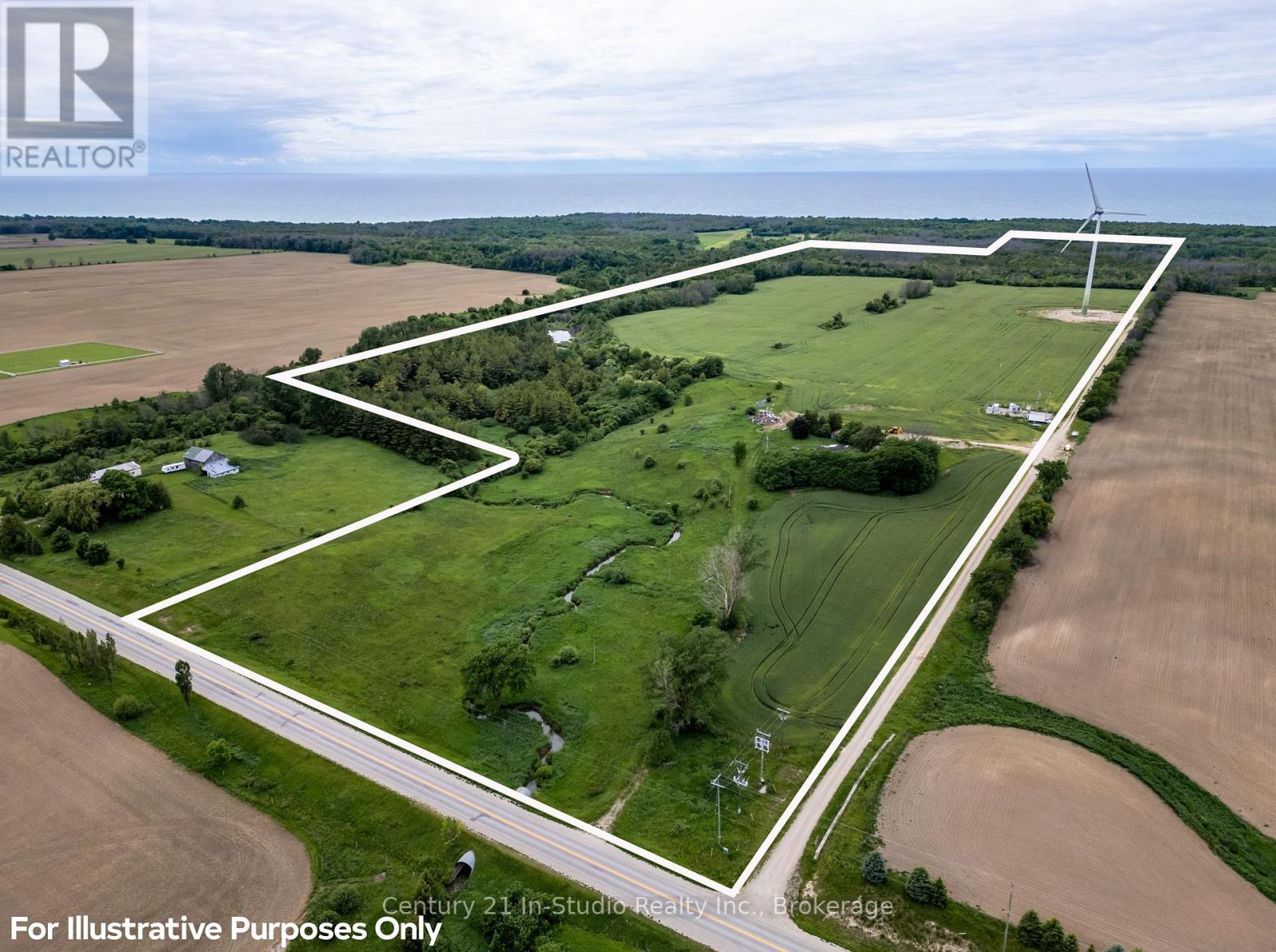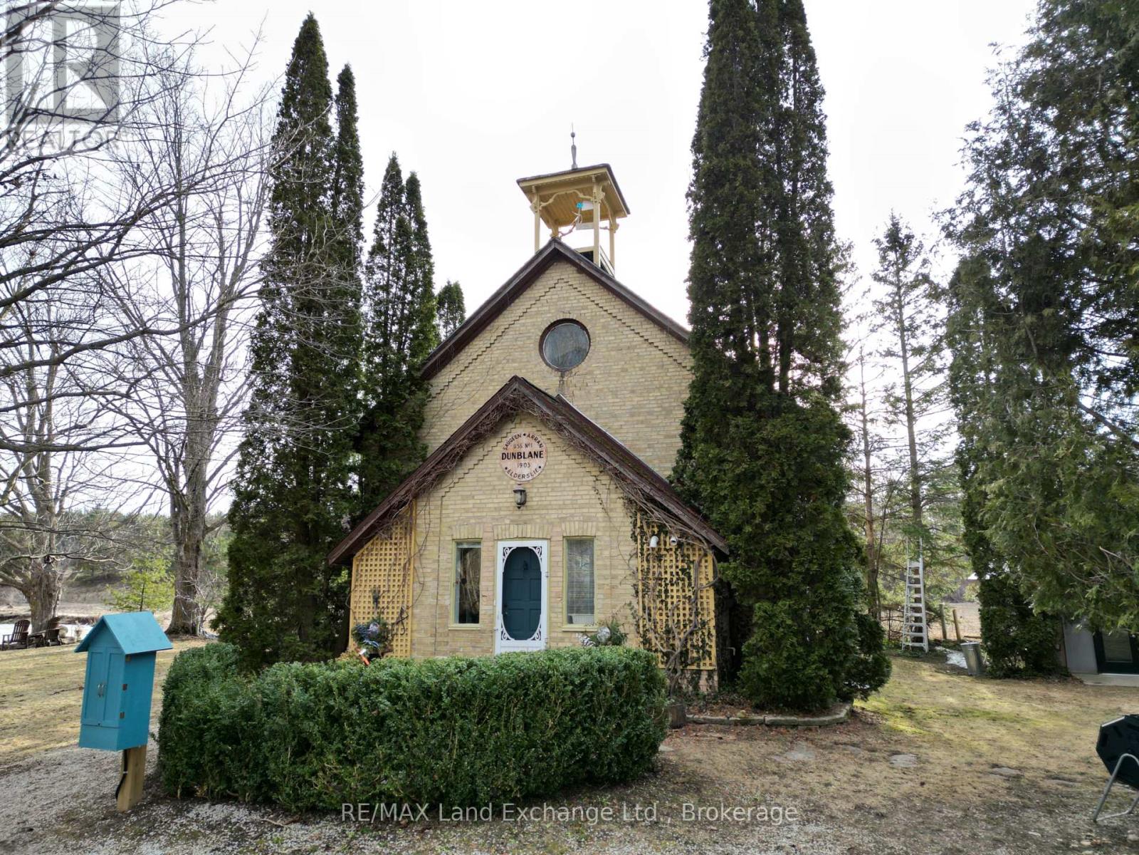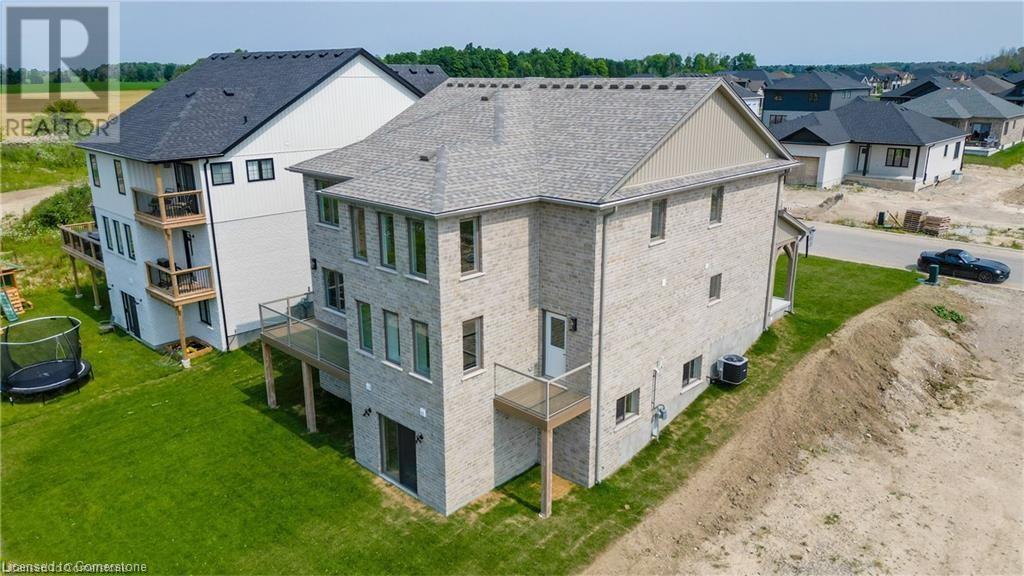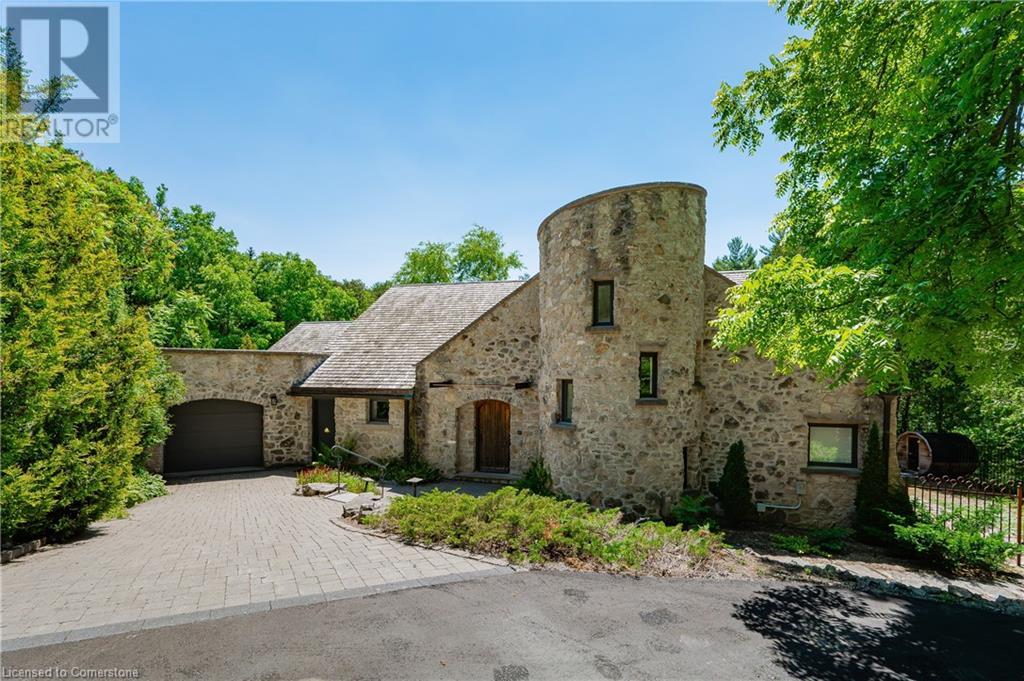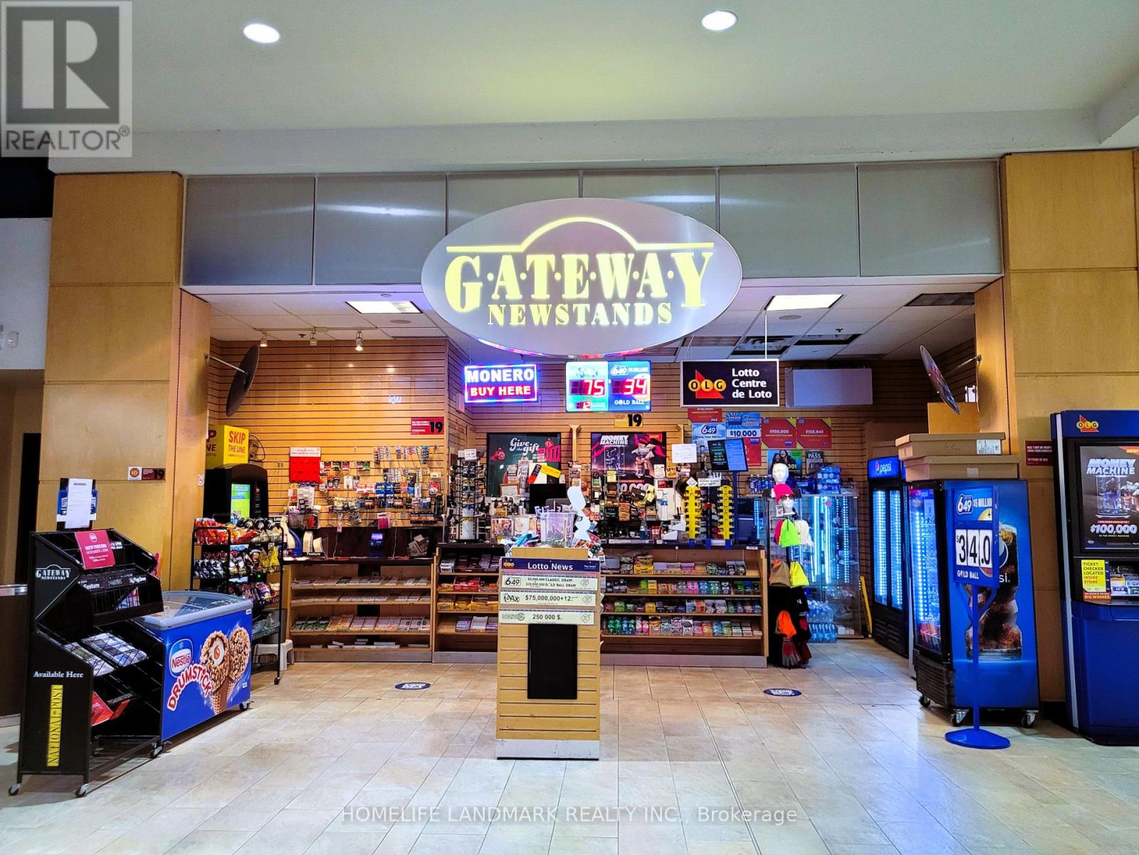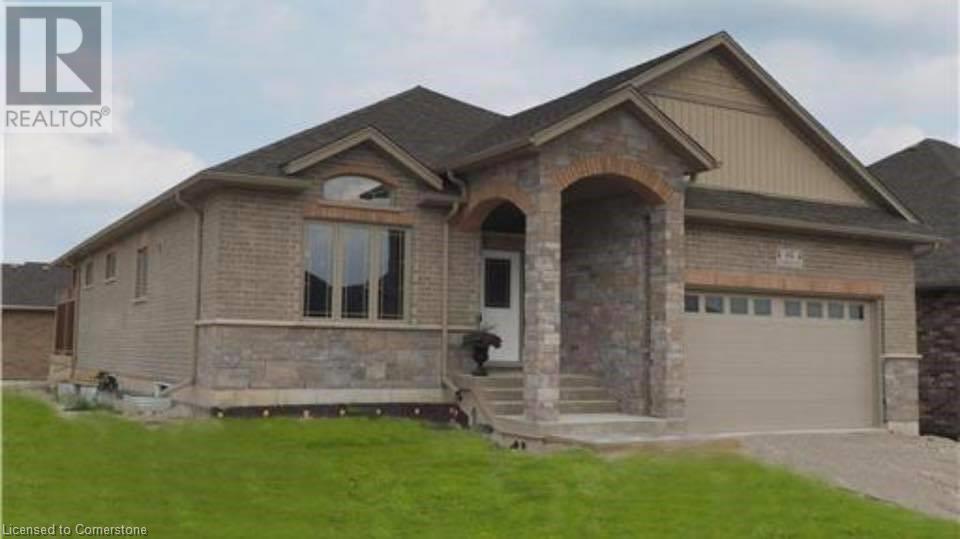Listings
49 Coulter Street
Milverton, Ontario
Exquisite Custom Home by Caiden-Keller Homes – Luxury & Craftsmanship Redefined. Experience the pinnacle of luxury living with this beautifully crafted custom home by Caiden-Keller Homes, a name synonymous with superior craftsmanship and quality. Nestled on a generous lot, this home offers an exceptional blend of elegance, functionality, and modern sophistication. Designed to accommodate families of all sizes, this home features four spacious bedrooms above ground, with the flexibility of adding a fifth bedroom in the basement. The main floor impresses with its soaring nine-foot ceilings, natural oak staircase, and engineered hardwood flooring throughout, with an option to extend hardwood into the bedrooms for a seamless look. The gourmet kitchen is a standout feature, boasting floor-to-ceiling custom cabinetry, a choice of granite or quartz countertops, and high-end finishes that elevate the space. The primary ensuite offers a spa-inspired retreat, complete with a custom vanity and luxurious finishes designed for relaxation. Please note that photos are from a previous model home and may showcase upgraded features. They serve to illustrate Caiden-Keller Homes' exceptional craftsmanship. A detailed list of standard features is available upon request, with pricing reflecting the Core Model specifications. Located in a prime setting with convenient access to major highways and city centers, this is your opportunity to create the home you’ve always envisioned. (id:51300)
RE/MAX Twin City Realty Inc.
47 Coulter Street
Milverton, Ontario
Luxury Custom Home by Caiden-Keller Homes with exceptional Craftsmanship & Design. Discover the epitome of luxury living with this stunning custom-built home by Caiden-Keller Homes, renowned for their exceptional craftsmanship and attention to detail. Situated on a spacious lot, this exquisite residence offers an unparalleled combination of elegance, comfort, and modern design. Featuring four generously sized bedrooms above ground, with an optional fifth bedroom in the basement, this home is designed to accommodate your growing needs. The main floor boasts soaring nine-foot ceilings, complemented by natural oak stairs and engineered hardwood flooring throughout with the option to extend hardwood into the bedrooms. The luxury custom kitchen is a chef’s dream, featuring floor-to-ceiling cabinetry, your choice of granite or quartz countertops, and impeccable finishes that exude sophistication. The spa-inspired primary ensuite is a retreat in itself, complete with a custom vanity and high-end finishes for ultimate relaxation. Please note that photos are from the builder’s previous model home and may depict optional upgrades. They serve to highlight Caiden-Keller’s signature craftsmanship. A full list of standard features is available, and pricing is based on the Core Model features. Located in an amazing community with easy access to major cities and highways, this is a rare opportunity to build the home of your dreams (id:51300)
RE/MAX Twin City Realty Inc.
10187 Greystead Drive
Middlesex Centre, Ontario
50 acre Farm/Estate lot. Approximately 37 workable acres with 13 acres of bush. Gorgeous, private parcel perfect for building your dream home. Just northwest of London. Ideally located close to London, Ilderton and Grand Bend. 100 acres of private woods abuts the property to the West. A1 zoning permits a single family residence, plus farm buildings. A rare find! (id:51300)
RE/MAX Advantage Sanderson Realty
1097 Bruce Road 23
Kincardine, Ontario
This 147.77 acre property fronts on Bruce Road 23 south west of Tiverton. The property is currently generating $35,000 + property taxes annually from 60 workable acres and a Wind Turbine lease. The property has Elderslie Silt Loam soil and the rear or western side of the property has 60 acres that is currently zoned Planned Development. There is approximately 22 acres along the Tiverton Creek that is zoned EP - Environmental Protection. (id:51300)
Century 21 In-Studio Realty Inc.
62 Player Drive
Erin, Ontario
Welcome to this brand-new, modern, and spacious 4-bedroom, 4-bathroom detached home with a double car garage in the Erin Glen community. This never-before-lived-in house seamlessly blends comfort and contemporary elegance. The grand double-door entrance leads to a welcoming foyer. The open-concept kitchen, perfect for family gatherings, flows into a separate dining area, ideal for hosting guests. The large, bright living room overlooks the backyard, creating a perfect family space, and the 10-foot ceilings on the main floor add to the sense of openness. A convenient mudroom with a closet connected to the garage offers added practicality, especially in the winter months. Upstairs, retreat to the serene primary bedroom, complete with two walk-in closets and a luxurious ensuite featuring double sinks, a relaxing soaker tub, and a glass-enclosed shower. This home also includes three spacious secondary bedrooms, each with oversized windows and ample closet space, filling the rooms with natural light. Two of the secondary bedrooms feature ensuite bathrooms, while the other two share a Jack and Jill bathroom, making it ideal for families or professionals. (id:51300)
RE/MAX Gold Realty Inc.
4253 Bruce Road 3 Road
Saugeen Shores, Ontario
Welcome to this one-of-a-kind 1903 schoolhouse, beautifully transformed into a charming home while preserving its historic character. Situated on just under an acre of picturesque land, this property abuts the serene Snake Creek, offering privacy and a peaceful backdrop.Original Blackboards: Step back in time and enjoy the nostalgic charm of the original blackboards, still intact and adding a unique touch to the homes character.Loft Primary Suite: The spacious loft serves as a tranquil primary suite, perfect for unwinding after a long day, with plenty of natural light and 4pc ensuite bath. Historic Charm with Modern Comfort: The home retains its classic schoolhouse featuring tall windows, hardwood floors, and unique architectural details while offering modern updates for comfortable living. Expansive Property: Just under an acre of land, providing room for gardening, outdoor activities, or simply enjoying the beautiful surroundings. There are 2 outbuildings one measuring 8 x 12 and the other 16 x 18 on the property for the gardener or woodworker. Breathtaking Views: Enjoy direct access to Snake Creek and the stunning natural beauty that surrounds the home. Perfect Location: Nestled between Port Elgin and Paisley, this location offers the best of both worlds peaceful country living with easy access to both towns. This property offers a rare opportunity to own a piece of history while enjoying the comforts of modern living. Whether you're looking for a unique family home or a peaceful retreat, this schoolhouse has it all. (id:51300)
RE/MAX Land Exchange Ltd.
201 Dingman Street
Arthur, Ontario
Welcome to This Beautifully Designed Detached Home With 2811 Sq Ft Above Grade in the Growing Community of Arthur! Situated on a 40 X 100 Ft Lot, This Home Offers Modern Upgrades and Spacious Living. The Double-Door Entrance Opens Into a Separate Living and Dining Area, Creating a Warm and Inviting Atmosphere. The Family Room, Located off the Custom Kitchen, Features a Cozy Fireplace, Making It the Perfect Space for Gatherings. The Kitchen Is Equipped With Brand-New Stainless Steel Appliances, Offering Both Style and Functionality. Upstairs, You'll Find 4 Generously Sized Bedrooms, Including 3 With Walk-in Closets, and 3 Full Bathrooms for Ultimate Convenience. The Primary Suite Boasts a Luxurious Ensuite and Walk-in Closet, While the Second-Floor Laundry Adds to the Home's Practicality. A Walk-in Closet on the Main Floor Provides Extra Storage. With a Double-Car Garage and a Prime Location in a Growing Neighborhood, This Home Is a Must-See for Buyers Seeking Space, Comfort, and Modern Elegance! (id:51300)
RE/MAX Realty Services Inc
Lot 5 Avery Place
Milverton, Ontario
TO BE BUILT! 140-160 days till your in your new home!!! Nestled in the conveniently located and picturesque town of Milverton, ON, and a quick 30 min traffic free drive to Kitchener, Stratford and Listowel, this stunning 2 Storey Executive Home by Cedar Rose Homes can be yours! This 3-beds, 3-baths and offers a luxurious lifestyle, with water view and everything you need for luxurious living. With over 4500 sq. ft of TLS this home is as extensive in living area as it is beautiful! The designer farmhouse Kitchen is perfect for culinary enthusiasts boasting stone countertops and lots of cabinet space! Did I mention that 4 top stainless kitchen appliances are included? The Kitchen, Dining and Living room are open concept with cathedral ceilings. Enjoy your two walk out elevated decks, one off the kitchen ready for a BBQ or Bistro Table, the other off the Great Room ideal for entertaining and watching amazing sunsets. Additionally, the Great Room has a custom gas fireplace and large windows providing lots of natural light. Enjoy watching each beautiful season come in and go. The thoughtfully designed upper level provides the convenience of a full laundry and bonus sitting room. The Primary Bedroom with Ensuite Bath has a walk-in shower and freestanding tub. The two additional bedrooms are large, bright and located conveniently next to the walkthrough main bath with separate room for toilet and shower! Finally, venture to the massive walkout Basement with full size windows perfect for storage or additional space. This Bsmnt. is thoughtfully designed, insulated and plumbed with future development in mind. This levels walkout, with sliding glass doors to your backyard, make this area feel like a main level living space. Round out this home with its lrg. two car garage, you can house your truck or SUVs easily. This home is perfect for Families, Professionals, and those seeking a blend of Luxury and Nature...lets discuss your custom build today! (id:51300)
Coldwell Banker Peter Benninger Realty
362 Geddes Street
Elora, Ontario
Soak up the best Elora has to offer at Cedarcliff Estate. In 1995, this incredible home was designed by renowned architect Benny diZitti and built as his residential masterpiece. Cedarcliff was completely reimagined in 2021 to give the Estate a more modern, stylish feel. This unique and refined countryside retreat combines all of the comforts of a luxury resort with the peace and privacy of your own estate. Extraordinarily equipped, incredibly spacious, fabulous design, stunning architecture, and perched on both sides of the Irvine Creek Gorge this property will be sure to take your lifestyle to the next level. Experience the best of both worlds by making this cliffside oasis your home while enjoying substantial rental income from Elora's most sought-after wedding destination. The Cedarcliff Experience has you gathering in style, taking delight in the details and making the most of every moment. Visit Cedarcliff.ca for further insight and contact the listing agent for details on owning this established, turnkey, prestigious Estate. Consider a stay at a preferred rate to experience the magic of Cedarcliff before making it your own. You may never want to leave... (id:51300)
RE/MAX Real Estate Centre Inc.
RE/MAX Real Estate Centre Inc. Brokerage-3
362 Geddes Street
Elora, Ontario
Soak up the best Elora has to offer at Cedarcliff Estate. In 1995, this incredible home was designed by renowned architect Benny diZitti and built as his residential masterpiece. Cedarcliff was completely reimagined in 2021 to give the Estate a more modern, stylish feel. This unique and refined countryside retreat combines all of the comforts of a luxury resort with the peace and privacy of your own estate. Extraordinarily equipped, incredibly spacious, fabulous design, stunning architecture, and perched on both sides of the Irvine Creek Gorge this property will be sure to take your lifestyle to the next level. Experience the best of both worlds by making this cliffside oasis your home while enjoying substantial rental income from Elora's most sought-after wedding destination. The Cedarcliff Experience has you gathering in style, taking delight in the details and making the most of every moment. Visit Cedarcliff.ca for further insight and contact the listing agent for details on owning this established, turnkey, prestigious Estate. Consider a stay at a preferred rate to experience the magic of Cedarcliff before making it your own. You may never want to leave... (id:51300)
RE/MAX Real Estate Centre Inc.
RE/MAX Real Estate Centre Inc. Brokerage-3
D9b - 1000 Gerrard Street E
Toronto, Ontario
Amazing Business Opportunity With Well Established convenience store in Busy Plaza. Store located Infront of Walmart Entrance. Lots of Anchor Stores are in the mall such as Walmart, Food Basics, Tim Hortons, Winners, Staples etc. Low Rent $3262/Month (No extra expense, T.M.I.+Common Area Fee Included). Lease: 1 + 5, Net Profit: $7,300/M. Inventory Extra! Short Business Hours (10:00- 09:00 Monday - Friday / 09:30-06:00 Saturday / 11:00-06:00 Sunday / Closed on Holidays). **EXTRAS** Gross Sales: $3,4200/M. Lotto Comn: $5,000/M. Cigarette: 75% (Margin 18% / Others 40% Margin)Net Income: $7,300/M as per seller. All Measurements & Numbers Are Approximate. Must Be Verified By Buyer Or Buyer's Agent. (id:51300)
Homelife Landmark Realty Inc.
Lot 69 Avery Place
Milverton, Ontario
TO BE BUILT. Ready in 140 to 160 days! Measurements are approx and Photos are not exact! (id:51300)
Coldwell Banker Peter Benninger Realty

