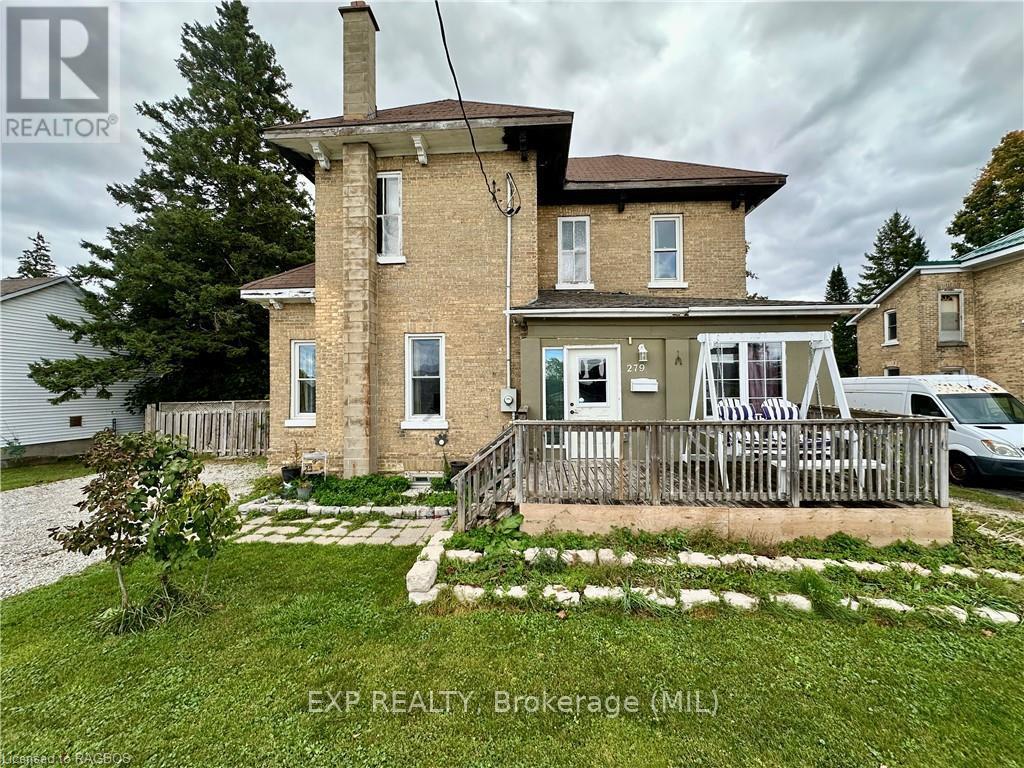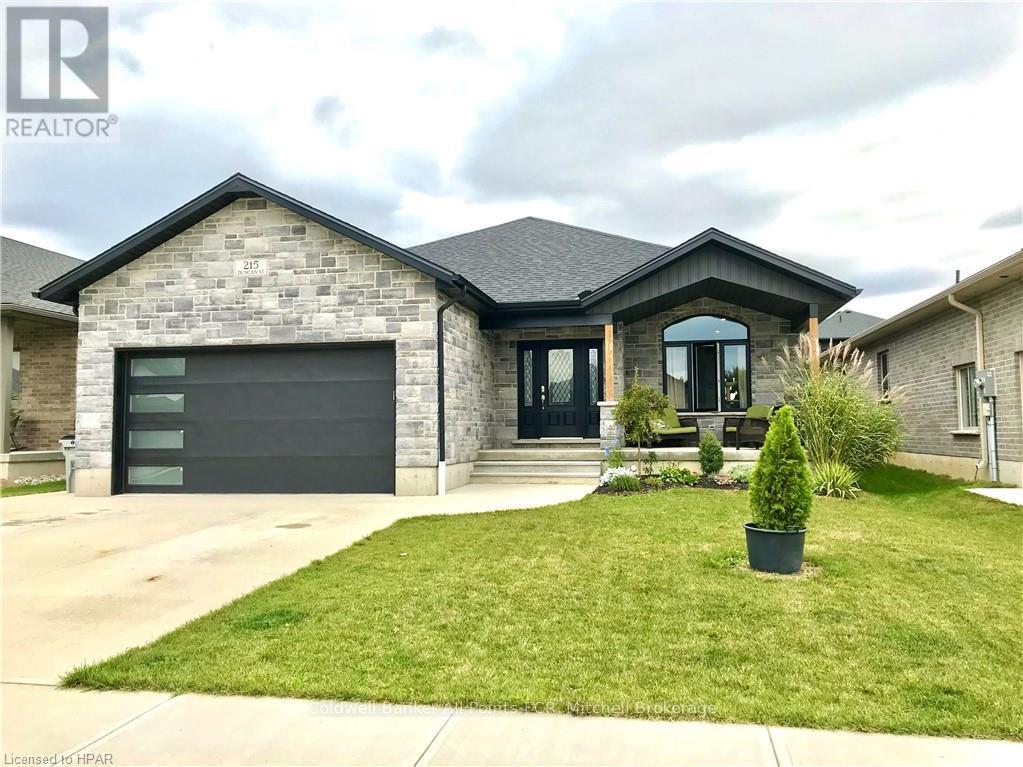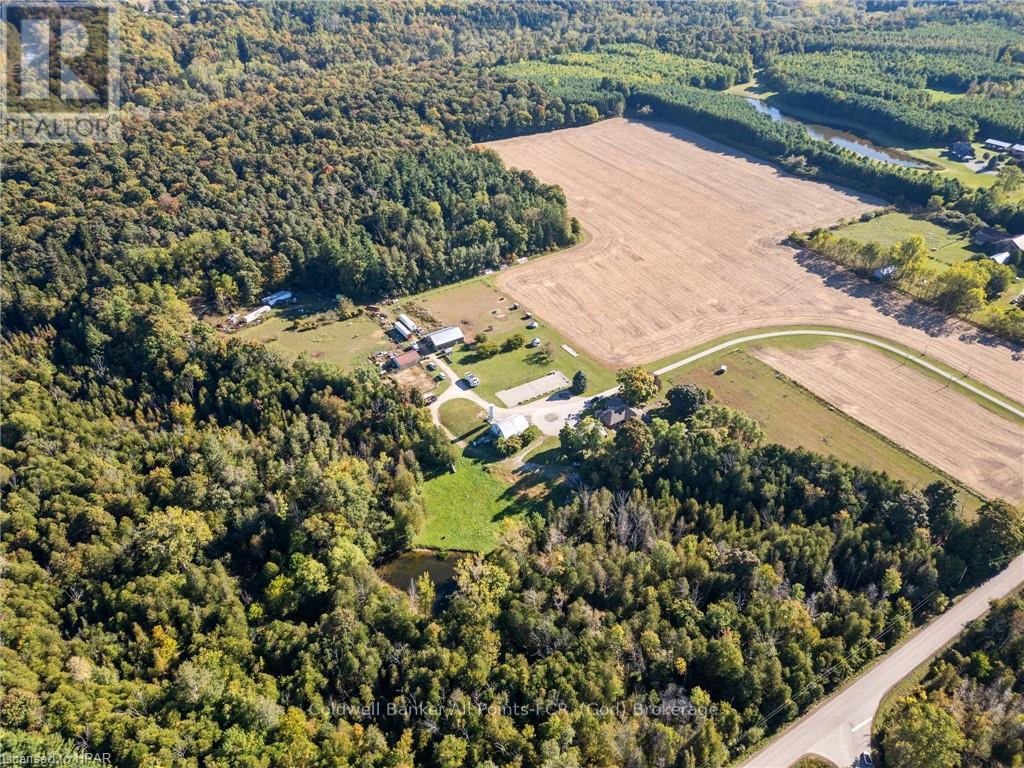Listings
26202 Bear Creek Road
Ailsa Craig, Ontario
Experience the tranquility of countryside living just a short 20-minute drive from London at this picturesque 28-acre farmstead. The centerpiece of this property is a sprawling brick bungalow with 5,400 square feet of finished living space, featuring multiple living areas, a gourmet kitchen, and nine spacious bedrooms, all offering stunning countryside views through expansive windows. Outdoor amenities include a 40’ x 90’ shop with a third of it fully insulated and heated, a meticulously maintained four-stall horse barn, and a substantial 9,200-square-foot chicken barn currently utilized for egg production, showcasing the property's versatility. The meticulously landscaped grounds include mature trees and lush pastures, providing an ideal backdrop for relaxation and outdoor activities. Additionally, approximately 18 acres of workable ground are currently rented by a nearby farmer, and a rotating solar panel provides extra farm income. Whether you seek a large family estate, a peaceful retreat, or a productive agricultural investment, this property offers limitless potential. Schedule your private tour today to discover the exceptional charm and possibilities of this countryside estate near Ailsa Craig. (id:51300)
RE/MAX A-B Realty Ltd Brokerage
RE/MAX A-B Realty Ltd
26202 Bear Creek Road
Ailsa Craig, Ontario
Experience the tranquility of countryside living just a short 20-minute drive from London at this picturesque 28-acre farmstead. The centerpiece of this property is a sprawling brick bungalow with 5,400 square feet of finished living space, featuring multiple living areas, a gourmet kitchen, and nine spacious bedrooms, all offering stunning countryside views through expansive windows. Outdoor amenities include a 40’ x 90’ shop with a third of it fully insulated and heated, a meticulously maintained four-stall horse barn, and a substantial 9,200-square-foot chicken barn currently utilized for egg production, showcasing the property's versatility. The meticulously landscaped grounds include mature trees and lush pastures, providing an ideal backdrop for relaxation and outdoor activities. Additionally, approximately 18 acres of workable ground are currently rented by a nearby farmer, and a rotating solar panel provides extra farm income. Whether you seek a large family estate, a peaceful retreat, or a productive agricultural investment, this property offers limitless potential. Schedule your private tour today to discover the exceptional charm and possibilities of this countryside estate near Ailsa Craig. (id:51300)
RE/MAX A-B Realty Ltd Brokerage
RE/MAX A-B Realty Ltd
54 Postma Crescent
North Middlesex, Ontario
BUILDER INCENTIVES - Welcome to 54 Postma Crescent, this charming 2-bedroom bungalow is located in the beautiful town of Ailsa Craig. Built by VanderMolen Homes, the Paxton Model features a bright, open-concept living area perfect for modern living and entertaining. Enjoy the convenience of main floor laundry and relax on the covered back porch. The well-designed layout includes 2 bathrooms, with the primary suite offering comfort and privacy. The unfinished basement presents a fantastic opportunity for customization, complete with a rough-in for a kitchenette and a 3-piece bath. Access the basement through a separate entrance from the garage, adding convenience and flexibility. This property combines comfort and potential in a picturesque setting, making it an ideal place to call home. Additional features for this home include High energy-efficient systems, 200 Amp electric panel, sump pump, paver stone driveway, fully sodded lot. Ausable Bluffs is only 20 minutes away from north London, 15 minutes to east of Strathroy, and 25 minutes to the beautiful shores of Lake Huron.*Virtual tour are for illustration purposes only, and construction materials may be changed. Builder Incentive has been applied the price. (id:51300)
Century 21 First Canadian Corp.
7 Fox Run Drive
Puslinch, Ontario
One of a kind. We are absolutely thrilled to introduce you to 7 Fox Run Dr. This is a fabulous estate residence, nestled on a scenic acre backing tall old trees in Fox Run Estates, an exclusive estate subdivision set amid many fine homes. It is hard to believe that you are situated in such a quiet neighbourhood while being so close to major transportation arteries including the 401 and so many sought after amenities. This sprawling 3400 square-foot bungalow is a perfect retreat from the pace of the city. Tucked away from view behind a fabulous mature landscape where you can privately enjoy flora and fauna, ultimate privacy and a true sense of serenity. Now just wait until you head inside! The current owners have done the most magnificent job of renovating this custom home. They have opened up walls with the use of beautiful timber beams and posts to create a fabulous family space. Enjoy handsome hickory flooring throughout most of the main level. A floor to ceiling stone fireplace is a focal point for the great room and kitchen. And just wait until you see this kitchen…… what a magnificent space masterfully designed for function and aesthetic appeal. From the high end stainless steel appliances, including double ovens, a slow cooking warming drawer, an oversized breakfast island, Cambria quartz countertops, and even a built in walnut chopping block to loads of cabinet space, you just can’t help but love this kitchen. A fabulous screened in balcony with vented barbecue is a perfect place to enjoy all four seasons. There are five bedrooms, five baths, a full walkout basement comprised of a recreation room, games room, gym, an in-law suite with separate entrance. There is an attached three car garage plus a bonus detached three-car garage!… Hello car enthusiasts! And so much more… (see our Noteworthy Mentionables). You just can’t go wrong at this exclusive address. Be sure to book your appointment today! (id:51300)
Royal LePage Royal City Realty
109 Paula Crescent
Wellington North, Ontario
Build your Dream Home! Rare One Acre building lot ready to go, in a newer country subdivision in the peaceful Hamlet of Kenilworth. This 95'x440' lot is situated at the end of a quiet cul-de-sac amid neighbouring custom homes. High speed internet available. Architectural guidelines are applicable for all new homes being proposed. (id:51300)
Royal LePage Rcr Realty
279 1st Avenue S
Arran-Elderslie, Ontario
Welcome to 279 1st Avenue South in the town of Chesley. This affordable home sits on a good sized lot offering lots of living space on the main level with access to the fully fenced yard and large new deck. Upstairs has four bedrooms and a full bathroom. Both bathrooms have been updated, large kitchen and large living room offer space for hosting or room for a growing family. Contact your agent for more information. (id:51300)
Exp Realty
429697 8th Concession B Road
Grey Highlands, Ontario
Luxury, resilience, and sustainability converge at SolarQ Singhampton, a celebrated custom-built home featured in leading architectural publications. Set on a private 5-acre property certified as a Wildlife Friendly Habitat, this home combines striking contemporary design, state-of-the-art materials and breathtaking natural surroundings. Designed by award-winning architect Andy Thomson, the net-zero home is crafted for longevity, passive heating and cooling, low maintenance and superior air quality. Soaring 20-ft ceilings, exposed steel beams, rough sawn white pine, diamond-polished concrete floors, imported glazed tiles, and bespoke fixtures elevate every corner of this exceptional home. The panoramic, south-facing triple-glazed window wall floods the home w/ natural light and seamlessly connects the interior and exterior. The main floor is thoughtfully designed for accessibility, offering two spacious bedrooms and a lux bath with a large walk-in shower, Spanish tiles and custom walnut vanity. Ascend the wide, open-tread white pine stairs w/ architectural glass & milled stainless-steel railing to the mezzanine to the expansive primary suite. This private retreat boasts exposed wood floors, abundant natural light and a spa-like ensuite by Jill Maxwell Design. Outside, enjoy the tranquility of the gardens, wildflower meadows, cedar forests & limestone formations. Wind along private trails through sumac & raspberry groves, relax in the barrel sauna or gather around the corten steel fire bowl set amidst limestone boulders under the stars. For those seeking versatility, this property offers a rare STA (Short Term Accommodation) license, making it an ideal full-time residence, vacation retreat, or lucrative investment property. Additional features include a 1,335 sq. ft. double-door garage & workshop. **** EXTRAS **** Located just 90 min from Toronto, 10 min to Devils Glen Ski Club, and 20 min to Osler Bluff and Collingwood, this one-of-a-kind home is a rare opportunity for discerning buyers seeking luxury living surrounded by nature. (id:51300)
Forest Hill Real Estate Inc.
215 Duncan Street
West Perth, Ontario
Welcome to your dream home in one of the most sought-after subdivisions! This stunning property, built in the fall of 2021, boasts a charming combination of full brick and stone exterior, exuding curb appeal and quality craftsmanship. With 2 plus 2 spacious bedrooms and 3 luxurious bathrooms, this home is designed for both comfort and style. Ideally located steps away from the community centre, and less than a block away from the schools! Step inside to discover an inviting open concept layout, featuring custom cabinetry and a breathtaking quartz waterfall island countertop—perfect for entertaining or casual family gatherings. The main bath offers a serene soaker tub, while the ensuite dazzles with elegant marble floors and an extra-large glass tile shower. \r\nThe fully finished basement provides additional living space and comes with convenient garage access. You'll love the oversized 19ft x 22ft garage and the well-maintained concrete driveway, offering ample parking. Relax on the covered front porch or enjoy quiet evenings on the covered rear porch. Don't miss the opportunity to make this exquisite home yours—schedule a showing today! (id:51300)
Coldwell Banker All Points-Festival City Realty
35449 Bayfield River Road
Central Huron, Ontario
Welcome to 35449 Bayfield River Road. This picturesque 118-acre hobby farm offers a perfect blend of tranquility and opportunity. The property is ideal for anyone looking to embrace a sustainable lifestyle or simply enjoy the serenity of country living, while also being minutes from beautiful Bayfield and Lake Huron. With ample space for gardening, livestock, or recreational activities, the farm provides endless possibilities. Imagine cultivating your own crops, raising livestock or enjoying the serene walking trails through the woods leading back to the Bayfield River. The heart of the property is a 4 bed, 2 bath bungalow with newly renovated bathroom and luxury vinyl plank flooring (2024). Enjoy spacious living areas, a well-equipped kitchen, pantry and outdoor spaces perfect for entertaining or relaxing. A variety of outbuildings, including a Quonset shed, workshop and barn that provide plenty of space for equipment, tools, and animals. These structures can easily be adapted to suit your hobbies or farming needs. Additionally, you will find a detached 2 bed, 1 bath rental unit, a potential income generator or space for visitors. With 20 acres of farm land, pond and the river, the property offers stunning views throughout the seasons. Whether you're watching the sunrise or enjoying a quiet evening, the natural beauty is captivating. This property truly is one of a kind and not one to miss. Reach out or contact your REALTOR today to schedule a showing. (id:51300)
Coldwell Banker All Points-Festival City Realty
184 John Street N
Stratford, Ontario
This charming century home is located close to downtown shops, restaurants, the river, the hospital, and all West End amenities. It’s a well-cared-for 2½-story home that has been meticulously maintained and tastefully decorated, making it truly move-in ready. With three living levels, including a finished attic, this home offers plenty of space for comfort and functionality. The home’s character shines through with craftsman-style trim and doors, a gas fireplace, and gleaming hardwood floors. Unique features include a main-floor 2-piece powder room, a cozy café and bar area, and formal dining and living rooms. The second floor offers two regular bedrooms plus an expanded primary bedroom, which can serve as a nursery, large dressing room, or reading nook. This floor also includes two separate bathrooms and a sunroom overlooking the fully fenced backyard, along with a detached garage. The bright, fully finished attic with a three-piece bath provides a versatile multi-use space — ideal as a primary bedroom, workout area, or creative studio. Don’t miss the opportunity to view and own this special home listed this fall! Don't Delay call your REALTOR® today. (id:51300)
Royal LePage Hiller Realty
164 Queen Street N
West Grey, Ontario
Discover character and charm on a quiet one-way street, just steps from Durham’s vibrant core. Perfect for entertaining or a growing family, this home boasts an open floorplan filled with natural light and unique details throughout. Outside, the fully fenced backyard offers privacy, while the splash pad and playground across the street invite outdoor fun by the river. With downtown only a block away, shops and restaurants are right at your fingertips. Book your private viewing today to experience the best of small-town living! (id:51300)
Brand Realty Group Inc.
390 Main Street W
North Perth, Ontario
This is a rare opportunity to own a restaurant with living accommodation all in one. Spacious 3000 square foot house with the turn-key restaurant. This house features a three-bedroom, 2-bathroom apartment featuring a primary bedroom with ensuite bathroom , a spacious living room, a sunroom, and a brand-new kitchen that provides a luxurious living space suitable for personal residence or lucrative rental income. This restaurant is suitable for fine-dining or regular pub. The prime location is on Main Street within a growing community. Celebrated by locals and known by destination diners. The property is equidistance from Kitchener/Waterloo, Stratford, and Kincardine. NEW EXTRAS* kitchen suppression system. Fire alarm system. 8 x 5-foot walk-in with a new compressor. Kitchen, exhaust. Roof. Apartment. Kitchen. Upgraded fridges. The Zoning provides for a variety of uses if food isn't your thing. Opportunities like this do not happen often. Act now to make this unique opportunity and property your own. And added bonus is the Business can be bought separately from operator. (id:51300)
RE/MAX Real Estate Centre Inc












