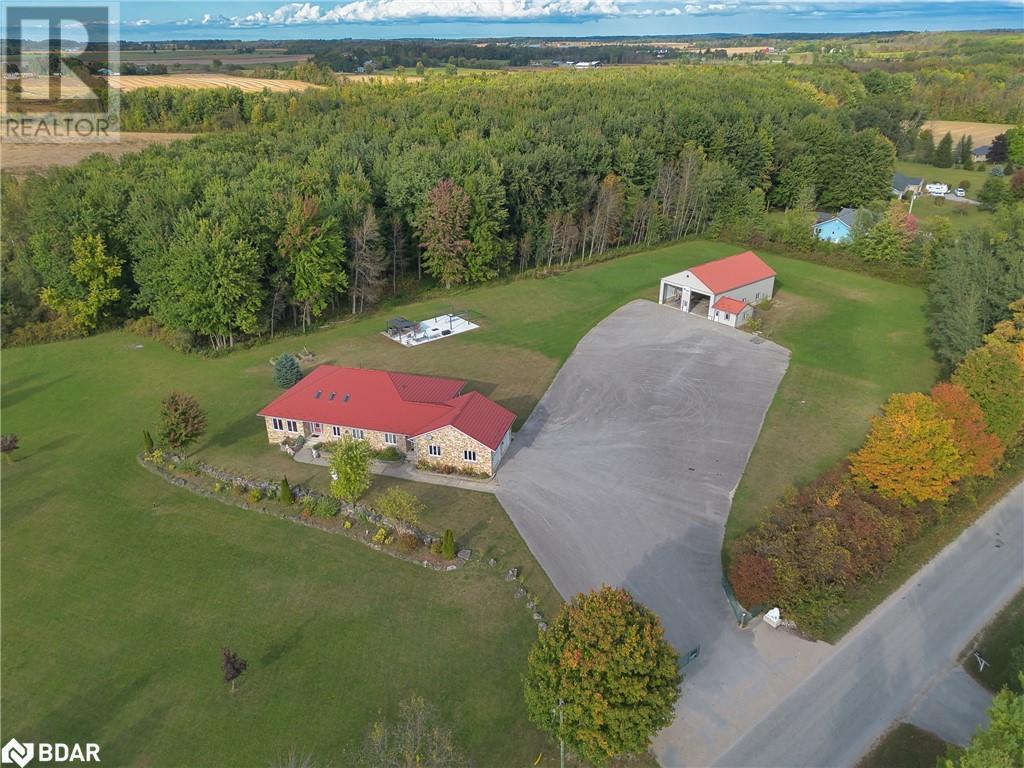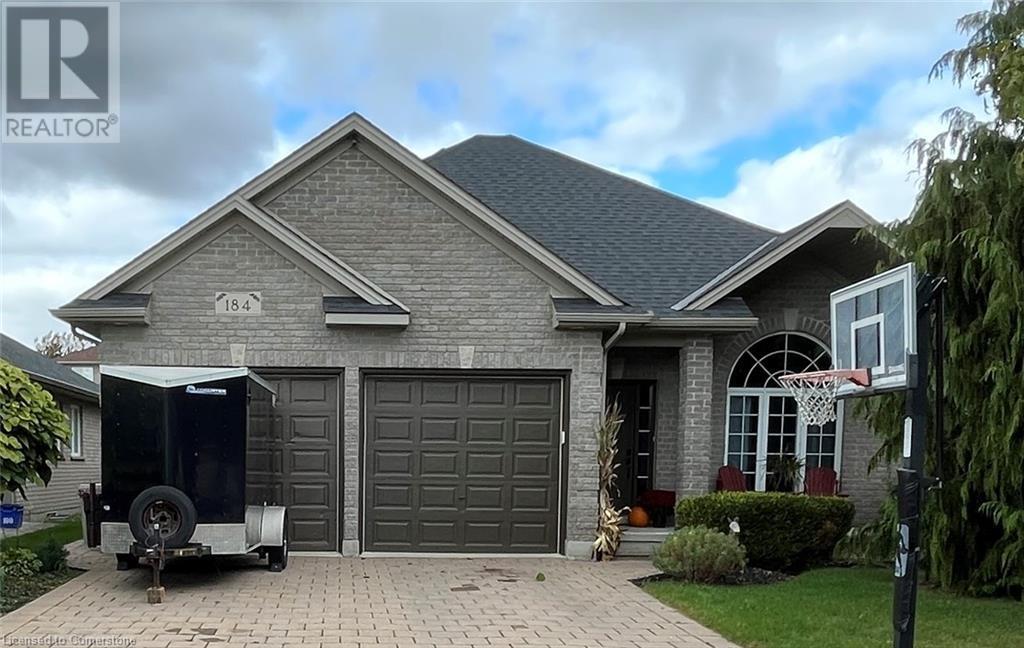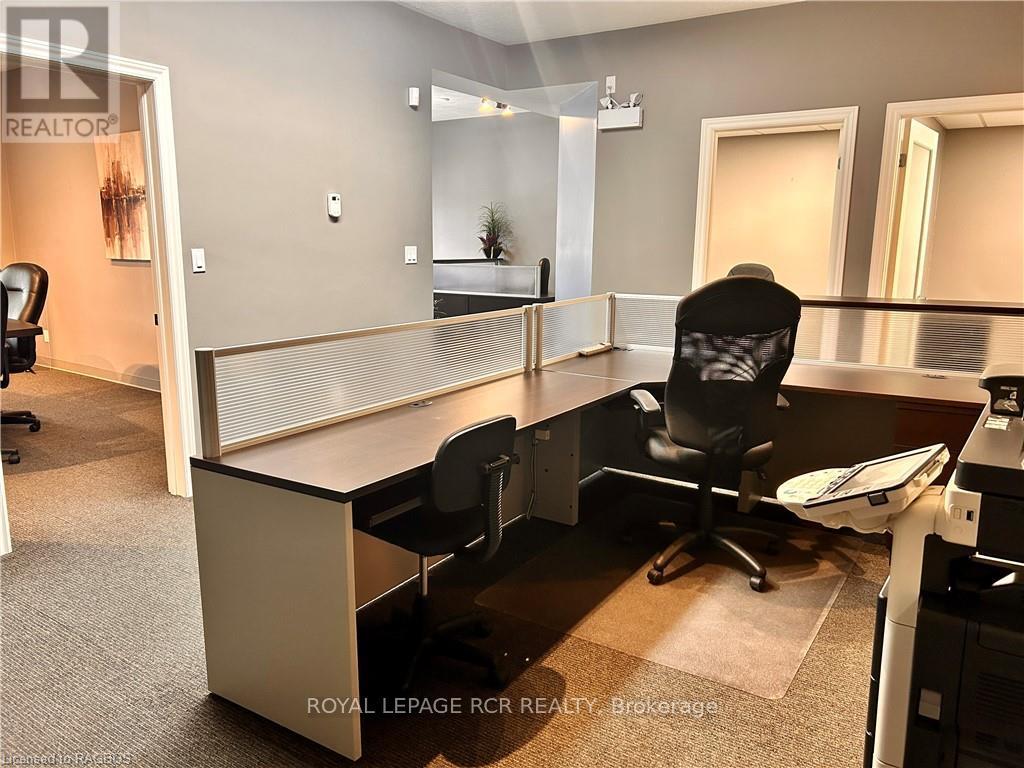Listings
14154 Fourth Line W
Milton, Ontario
Nestled on 10.8 acres of workable land, The property boasts a 1200 sqft workshop, perfect for hobby farming or a home business. this stunning property is a rural paradise with easy access to Highway 7, the 401, and just 10 minutes from the Acton GO Station. Built in 2005 by Lancaster Homes, the stone and brick bungalow features 3 spacious bedrooms, 2 bathrooms, and a 3-car garage. Hardwood floors flow throughout, with polished marble in the kitchen and breakfast area. A cozy wood stove warms the breakfast nook, while the living room impresses with vaulted ceilings and pot lights. The expansive, unfinished basement includes a bathroom rough-in, ready for your customization. New LG stainless steel appliances and included light fixtures add modern convenience. Don't miss the spectacular sunset views that make this property truly special! Enjoy peaceful country living with easy access to all essential amenities. **** EXTRAS **** 32'x32' Workshop has a 14'x14' front overhead door, a 9'x8' rear overhead door and a wood stove. Perfect place all your toys, work on your own projects, run your home business, etc (id:51300)
RE/MAX Realty Specialists Inc.
541009 Concession Ndr 14 Road
Chesley, Ontario
SELLER WILL CONSIDER VENDOR TAKE-BACK FINANCING UP TO 50% OF THE PURCHASE PRICE, FOR QUALIFIED PURCHASERS. This stunning estate spans nearly 50 acres, offering the perfect blend of space, privacy, and functionality for land lovers, large families, and truck owner/operators alike! This extraordinary custom-built bungalow is a masterpiece, featuring Shouldice Designer stone, geothermal heating, and radiant heated floors-ensuring year-round comfort and efficiency. Attention to detail shines through with custom cabinets, marble countertops, solid oak trim, and a lifetime steel roof, combining elegance with durability. The open concept layout, complete with cathedral ceilings and a luxurious ensuite bath, creates a welcoming atmosphere. Enjoy the convenience of main floor laundry and a fully finished basement apartment, with lavish epoxy flooring and stunning upgrades, perfect for rental income or extended family. The extra-wide garage with 15'x20' doors is equipped with geothermal heating, floor drains, and steel-covered walls, attached office and washroom, ideal for a home business or large hobbies. The expansive 1-foot deep paved driveway easily accommodates large trucks and trailers. Don't miss this exceptional opportunity! Enjoy a newly built composite terrace and gazebo, (pergola not incl) on a spacious concrete pad. Plus, you can lease 40 acres of land for soy farming for extra income of approximately $3,500. (id:51300)
RE/MAX West Realty Inc.
8 Scott Crescent
Erin, Ontario
Welcome to your dream retreat! This expansive 5-bedroom 4-bathroom, 3,800+ square foot detached home is nestled on a tranquil street, offering serene views of Roman Lake and an abundance of wildlife right at your doorstep. Step inside to discover an open-concept main floor perfect for entertaining or cozy family gatherings. Large windows fill the home with natural light and showcase picturesque lake views. The chefs kitchen is a delight, featuring a walk-in pantry and an expansive custom live edge island that invites culinary creativity and casual dining. The dining room with exposed beam ceiling is complete with a cozy wood fireplace perfect for gatherings. The main floor also includes a bedroom and den for added convenience. Make your way upstairs, where you'll find 4 welcoming bedrooms, including the primary suite with a luxurious 5-piece ensuite. The upper level also features a second living room, a cozy library, and convenient upper-level laundry, providing plenty of space for the whole family. The wrap-around covered deck is an ideal spot for morning coffee or evening sunsets, and you can unwind in your private hot tub while enjoying the peaceful surroundings. The property also features a detached garage with ample workshop space, perfect for hobbyists or extra storage needs. Experience the perfect balance of nature and luxury in this one-of-a-kind home don't miss your chance to make it yours! **** EXTRAS **** 2 staircases, an entertaining room, currently set up as a bar with exposed beam ceiling, tile floor and walkout to deck. Wrap around porch (2024) Septic (2 years ago), Garage (2017), Roof (6-8 years ago). Parking for 10+ cars! (id:51300)
Keller Williams Real Estate Associates
184 Boyd Boulevard
Zorra, Ontario
Welcome to this 4-level backsplit featuring 4 spacious bedrooms and 2.5 bathrooms. Inside, you'll find a bright layout with 12-foot ceilings in the kitchen. The home includes a cozy family room, a formal dining room, and a welcoming living room, perfect for entertaining.The partially finished basement offers a movie theatre, game room, and an unfinished laundry room with plenty of storage.Outside, enjoy your private oasis with a refreshing pool and a gazebo, perfect for relaxation. A stamped concrete patio with a pergola creates an inviting atmosphere for outdoor gatherings. (id:51300)
Comfree
34486 Gore Road
South Huron, Ontario
Welcome to 34486 Gore Road, South Huron just 2KM North of Grand Bend. Situated on a country sized 115'x170' property offering great curb appeal. The home offers nearly 2,400 sq ft of finished living space with three bedrooms and two full bathrooms. Pride of ownership is obvious as the updates throughout the home speak for themselves. Large living room with gas fireplace, built-in storage with barn doors and sliding patio doors to pool area. Off of the living room is a full four piece bathroom with jetted tub. Along with laundry room that has cabinetry for further storage. Inviting kitchen and dining area with lots of natural light! Updated kitchen offers lots of cabinetry, eat-up island, tiled backsplash, accent lighting and much more. Lots of space for the whole family to sit around a table with this spacious dining room. Owners just installed a solid wood built-in cabinet along wall in dining room that is great for storage and some counter space to set up a breakfast bar! Upper level offers two bedrooms with double closets, office/den and full four piece bathroom. Nicely finished lower level is a great sized rec room with windows for natural light and a built-in bar area. Basement level offers the third bedroom with large walk-through closet and utility room where you will find the brand new gas furnace and central air units! Your friends will all be asking to come over when they see your 16'x32' inground pool that just had the liner and pumps replaced in 2021. The depth ranges from 4 to 8 feet at the deep end. Newly built wood pergola off of the pool house. Best part about this pool house is that it has a two piece bathroom so the wet mess stays outside. All fenced in for privacy! Huge backyard backing onto farm land that allows for stone patio, hot tub, covered sand box, garden shed and all kinds of space for activities! Spacious concrete driveway offers lots of parking. Nicely updated exterior with metal roof and most doors/windows replaced in past few years. (id:51300)
RE/MAX Bluewater Realty Inc.
38 Erinlea Crescent
Erin, Ontario
Situated on one of the most sought-after streets in the Village of Erin is 38 Erinlea Crescent. This lovely raised bungalow has so much space with a combination living/dining room, spacious bedrooms and a two-level deck that still leaves room for the trampoline and fire pit. The lower level has its own in-law wing! A wonderful living space, with roughed-in wet bar and gas fireplace, plus a huge bedroom and gorgeous 4-piece bathroom. Very private front porch and 2 car garage. The location is on point with easy walkability to elementary and high school, plus tennis, library and the kids can drag their bag to early morning hockey practice at the arena. The Elora Cataract Trail is right there for cycling, running or just keeping in touch with nature. The fully fenced yard will keep the kids and pets all safe. An easy 35-minute commute to the GTA or 20-minute drive to the GO train to take you right into the city. What are you waiting for? **** EXTRAS **** Roof (2023), Deck Restained (2024), Freshly Painted (2024), Reglazed Bathtubs and Tiles (2024), Broadloom (2024), Laminate Flooring in Primary Bedroom (2024), Lighting - Outside, Kitchen, Bedrooms (2024), Granite Countertops in Kitchen (id:51300)
RE/MAX Real Estate Centre Inc.
103 Patrick Street
North Huron, Ontario
Attention investors, here is a great opportunity to add to your portfolio. This well maintained 4 unit building has been well maintained over the years. The building consists of four ONE bedroom, one bathroom apartments, coin operated laundry and a central hallway. Located on the corner of Frances and Patrick this home is conveniently situated very close to the hospital, healthcare centre, schools and downtown. Fully tenanted building. Call Your REALTOR® Today To View What Could Be Your Next Investment at 103 Patrick St, Wingham. (id:51300)
Royal LePage Heartland Realty
6670b Wellington County Road 109
Palmerston, Ontario
Great opportunity to own a pristine 3.31 acre commercial property at a high traffic location just steps away from the Teviotdale traffic circle in Minto, Wellington County. With a solid clean gravel base on approximately 40% of the property, including a wide entrance from the highway, and with more than 400 ft of highway frontage, this property is bursting with possibility and opportunity. Call today to learn about and explore the potential for a perfect fit for you and your business (id:51300)
Home And Property Real Estate Ltd.
Lot #29 Dearing Drive
South Huron, Ontario
Client RemarksWelcome to Sol Haven!! Situated in the growing community of Grand Bend; referred to as Ontario's West Coast and along the coastline of Lake Huron. The finest in Recreational Living with a vibe that's 2nd to none!! Tons of amenities from golf and boating to speedway racing and parachuting, fine dining and strolls on the beautiful beaches; and the sunsets WOW!! Site servicing construction is now under way; beat the pricing increases with pre-construction incentives and 1st choice in homesite location. Now accepting reservations for occupancy 2025. Award winning Melchers Developments; offering brand New Homes one storey and two storey designs built to suit and personalized for your lifestyle. Our plans or yours finished with high end specifications and attention to detail. Architectural design services and professional decor consultants included with every New Home. Experience the difference Reserve your homesite today!! Note: Photos of Model Homes may show upgrades not included in base pricing. Additional information available upon request. Model homes for viewing at 114 Timberwalk Trail in Ilderton or 48 Benner Blvd in Kilworth. (id:51300)
Sutton Group Pawlowski & Company Real Estate Brokerage Inc.
126 Timberwalk Trail
Middlesex Centre, Ontario
Under Construction - Embark on a journey to find your ideal sanctuary within Ilderton's coveted Timberwalk subdivision! Nestled within this picturesque locale awaits the Trinity model, a stunning one-floor bungalow meticulously crafted by Legacy Homes. Spanning 1840 sqft, this residence promises luxurious living at its finest. Upon entering, be greeted by expansive 9' ceilings and 8' doors, enveloping you in a harmonious open concept layout. The gourmet kitchen, a focal point of style and functionality, seamlessly connects to the inviting family room perfect for hosting gatherings and creating lasting memories. Discover two generously sized bedrooms, including a tranquil primary suite complete with an exquisite ensuite and an expansive walk-in closet. The unfinished basement, boasting 8'4"" heights, presents endless possibilities for customizing to your unique desires. Outside, the facade is a testament to craftsmanship, blending brick and hardie board siding, crowned by a welcoming covered front porch. This residence embodies the epitome of comfort and elegance, with the added allure of tailored customization opportunities courtesy of the esteemed custom builder. Unlock the door to your dream lifestyle! (id:51300)
Century 21 First Canadian Corp.
11 Durham Street E
Brockton, Ontario
Furnished office space in a prime area of Walkerton. This commercial space includes a waiting/reception area, boardroom, 5 office areas, a storage room that could be converted to another office, a large 2pc. bath, staff kitchenette room, wheelchair accessibility and a parking lot out back. This space has been recently updated and is move-in ready. Landlord will pay property tax, natural gas, snow removal, water/sewer and hydro, but if Tenant's hydro bill exceeds $250 per month, then Tenant will pay the excess to the Landlord within 10 days of receiving a copy of the hydro bill. Tenant is responsible for paying their own internet, phone, TV, cleaning, Tenant’s insurance, signage and garbage removal. Contact your REALTOR® today to book a viewing. (id:51300)
Royal LePage Rcr Realty
27-29 Main Street E
Grey Highlands, Ontario
Built in 1875 and steeped in the charm of its century-old architecture. As you step through the front door, a welcoming foyer greets you, and the warmth of the original details invites further exploration. To the right, you'll find the dining room bathed in natural light. The century-home charm is undeniable, with high ceilings, detailed moldings, and original hardwood floors. The living room is expansive, offering endless possibilities. Built-in bookshelves provide the perfect backdrop for a cozy reading nook. The kitchen is a beautiful blend of old and new, featuring plenty of space for casual dining. There's an area for an eat-in kitchen table and a traditional woodstove, adding rustic charm while keeping the home toasty during the winter months. Laundry and a four-piece bath on the main level enhance the home's functionality. Just off the kitchen, you’ll find a space that was once used as an office, but it could easily be transformed into a sunroom, den, or art studio and highlighted by its south-facing windows, which frame a lovely view of the backyard. Step outside, and you’re in for a treat—the patio offers a peaceful retreat for morning coffees, overlooking a picturesque backyard with gardens featuring flowering trees, perennials, and a veggie patch. In addition, the property includes 27 Main St E., a separate 1,000 sq. ft. detached office area with its own entrance, which has served as a doctor's office, bookkeeping service, and even a bakery over the years. This dynamic space is ideal for someone with a home-based business but could easily be reimagined as an in-law suite or rental unit for additional income. Located just steps from the main intersection in Markdale, this home is in a prime location. You’re within walking distance of essential services like the new hospital and school. Whether you're looking for a forever family home, a space to grow your business, or an investment opportunity, 29-27 Main Street East is ready to welcome its next chapter. (id:51300)
Grey County Real Estate Inc.












