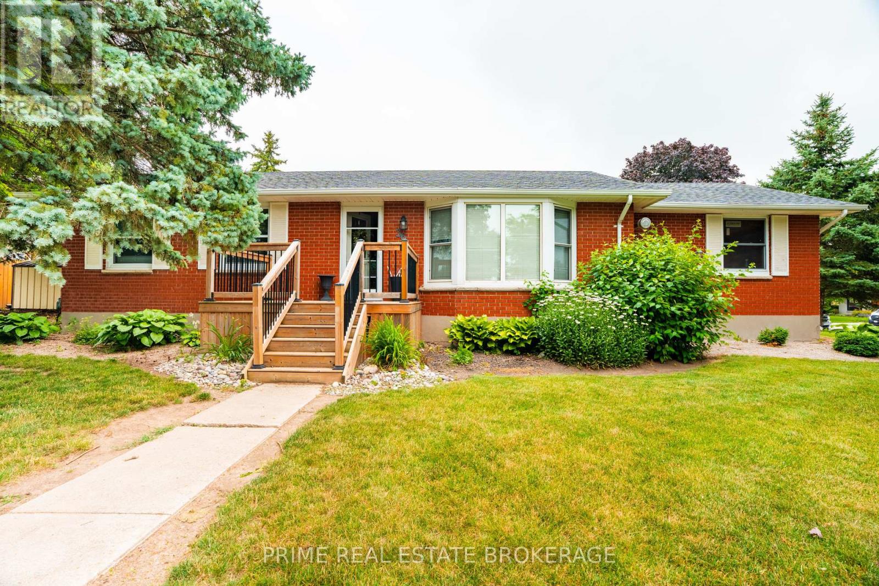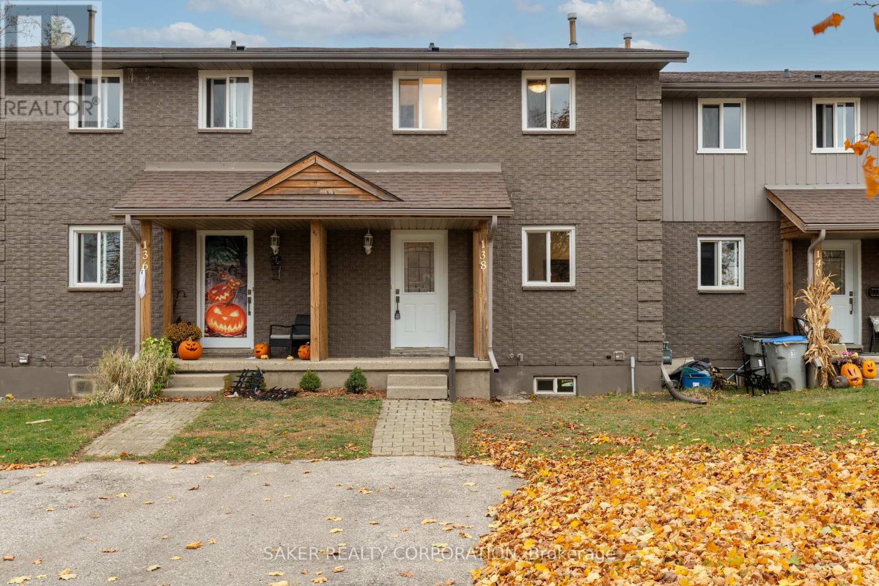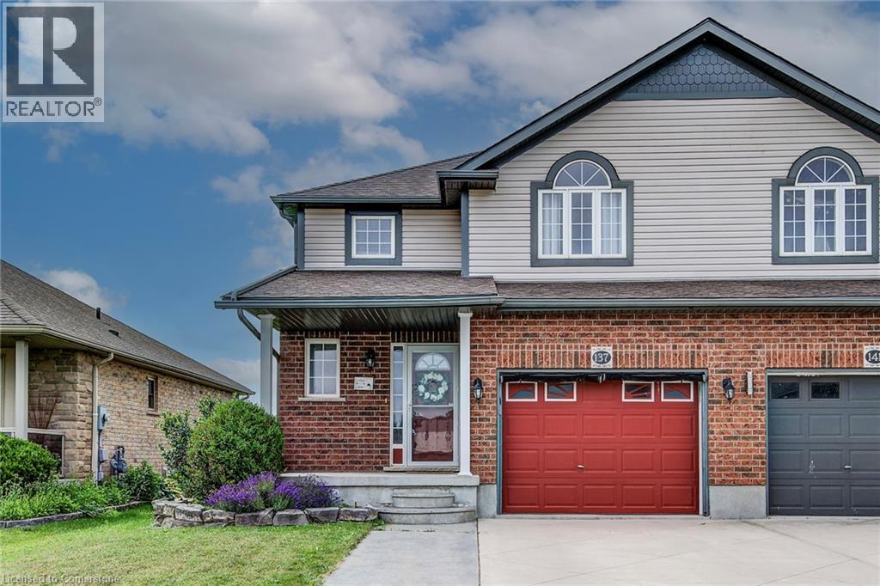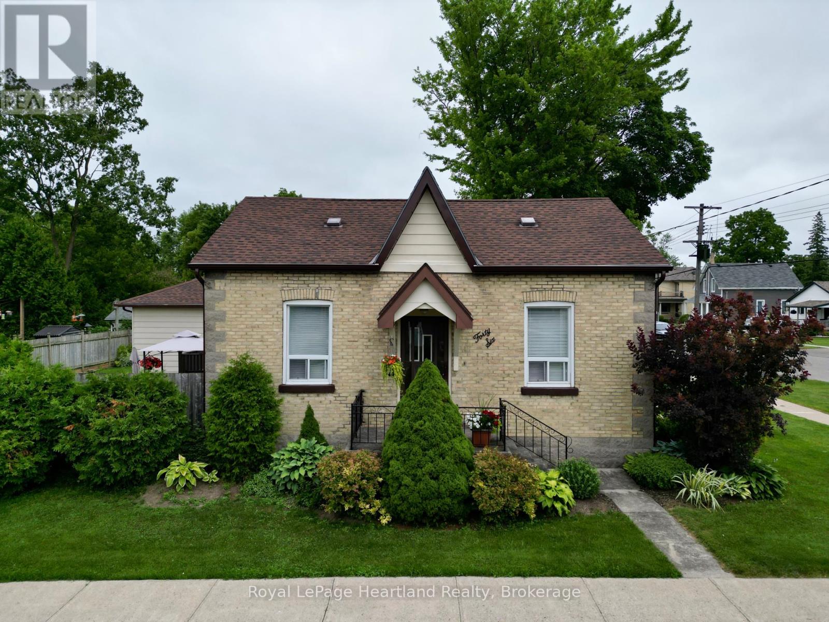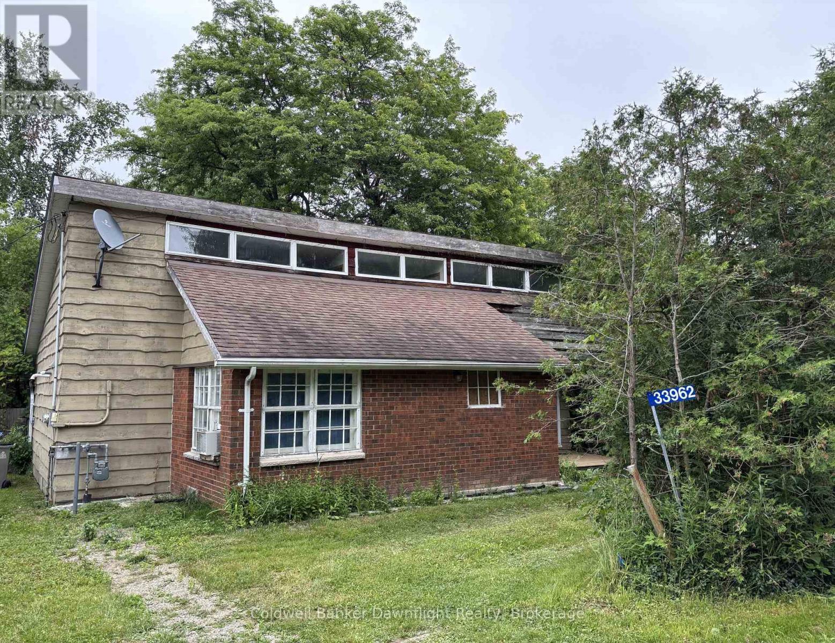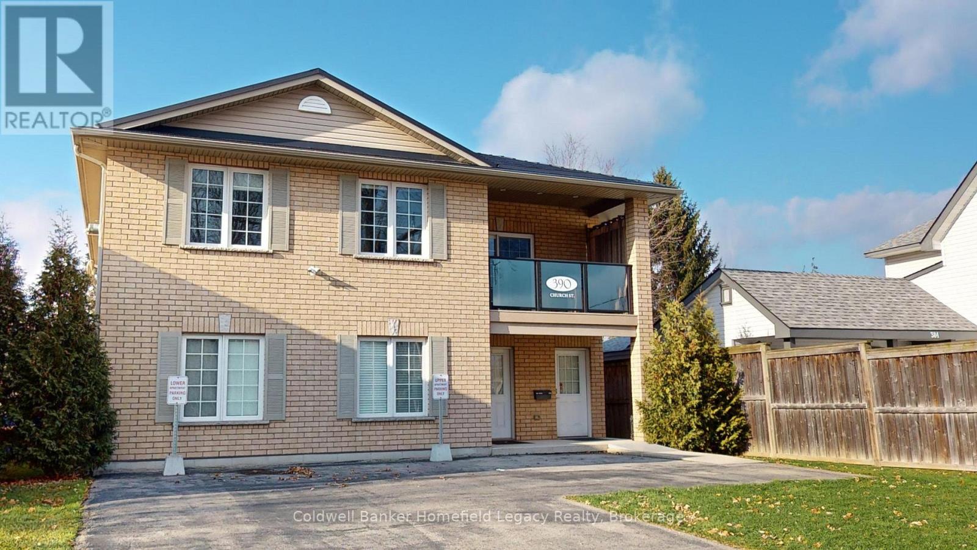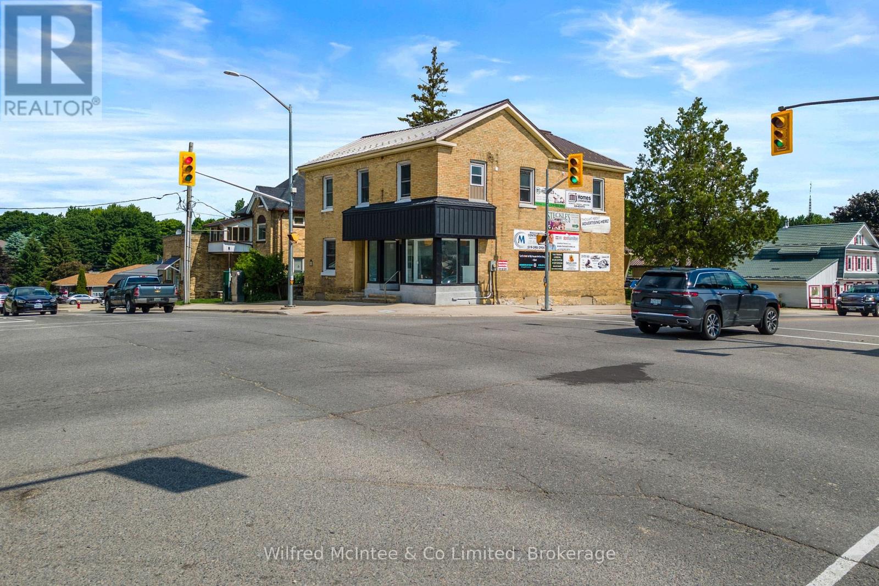Listings
154 Main Street N
Guelph/eramosa, Ontario
An excellent opportunity to own a well-established convenience store and restaurant combo in a high-traffic area. Turn Key Business. This profitable, family-run business offers a perfect blend of reliable income and work-life balance. Plenty of Residential customers In The Area. Steady Clientele & Local Patrons. A Lot of Potential to Expand! Full Support & Training Available to New Buyer's. (id:51300)
Wisdomax Realty Ltd
36 Orchard Street
South Huron, Ontario
An excellent family home in a prime location, situated on the corner of Riverside Drive and Orchard Street. This solid brick bungalow offers 3+1 bedrooms, an attached garage, and a large driveway with ample parking for multiple vehicles. Set on a spacious corner lot, the property features beautifully maintained landscaping and mature trees that provide both privacy and a welcoming outdoor setting.Inside, the home offers a functional layout with comfortable living spaces, ideal for families of all sizes. The main level includes a bright living room, and three well-sized bedrooms. The partially finished basement extends your living space with an additional family room - perfect for a playroom, home office, or cozy retreat. With strong curb appeal and plenty of room to personalize, this home presents an excellent opportunity in a sought-after neighbourhood known for its quiet streets and family-friendly atmosphere. Whether you're looking to move in and enjoy or make it your own over time, this property is full of potential. (id:51300)
Prime Real Estate Brokerage
138 Simcoe Street
South Huron, Ontario
Come check out this beautiful 3 bedroom, 2 bathroom townhome with NO CONDO FEES! Renovated only a couple years ago from top to bottom, inside and out, this townhouse is bigger than it appears. Located north of London, and sitting on a large almost 200ft deep lot that offers a long 2 car driveway, and a backyard with updated 2 level backyard deck and plenty of space. Outside updates include new front door, new covered porch, and all new windows. Inside, walk into the kitchen with lots of cupboard space, stainless steel appliances, and tile-style vinyl floor. Hardwood style laminate flooring throughout the main, upper and lower level. New vanity and toilets in bathrooms, and a tiled bathtub in upper bathroom. All new interior doors, new hardware, new modern light fixtures throughout. Updated large finished basement, new a/c (2022)... The list goes on. Don't miss the view of the horse farm that you can see from your front porch! Come check this beautiful home out now! (id:51300)
Saker Realty Corporation
17 Goodall Court
Centre Wellington, Ontario
Welcome to 17 Goodall Court, a stylish 3-bedroom, 3-bathroom home nestled on a quiet road in one of Fergus's most family-friendly neighbourhoods. Offering thoughtful finishes throughout, this home is truly move-in ready. The bright, open-concept main floor features rich hardwood flooring, a spacious living area, and a beautifully designed kitchen with stainless steel appliances, ample cabinetry, and plenty of counter space. Sliding doors off the dining area lead to a private, fully fenced backyard with a deck perfect for summer BBQs, playtime, or peaceful evenings outdoors. Upstairs, you'll find three generously sized bedrooms, including a standout primary suite with two walk-in closets and ensuite. The second bedroom also includes its own walk-in closet, a rare and practical feature. The finished basement adds valuable extra space with a cozy rec room, pot lighting, and a custom barn door that adds character and warmth. Located just steps from parks, trails, schools, and shopping, with easy access to Guelph, KW, and the 401, this is a beautifully finished home in an ideal location, perfect for growing families or anyone looking for a quiet community feel without sacrificing convenience. (id:51300)
Exp Realty
137 Liebler Street
Tavistock, Ontario
This 3 bedroom, 4 bathroom, semi-detached home is the perfect property for first time buyers or a young family. The main floor has a large entry way with a powder room. You then walk into the living room/ dining room area with plenty of natural light. The kitchen features stainless steel appliances and has sliding door to step out onto your large deck area. Thr Primary bedroom has an ensuite bathroom and a large walk in closet. There are two more bedrooms and another full bathroom for guests or little ones. For extra living space there is a finished recreation room in the basement, laundry/ utility room and powder room. This home has no rear neighbours and is situated in a family oriented neighbourhood. It is also within walking distance to two parks, schools and shopping downtown. (id:51300)
Peak Realty Ltd.
46 Gidley Street W
South Huron, Ontario
Welcome to this well-maintained yellow brick bungalow located steps from Exeter's downtown amenities. Offering 3 bedrooms and 1 full bath, the home also features a finished sunroom/entryway, main floor laundry, and a spacious family room with access to a rear deck. The kitchen and dining area feature a large pantry and room for a hutch or coffee bar. The additional mudroom leading to the garage offers ample storage and functionality. The fully fenced backyard adds privacy and space for pets, kids, or gardening. A detached garage provides extra utility, and a Generac generator offers peace of mind year-round. Conveniently located in the heart of Exeter, this move-in ready home brings character, comfort, and convenience together in one smart package. (id:51300)
Royal LePage Heartland Realty
33962 Highlands Drive
Bluewater, Ontario
Welcome to this charming 4-season, winterized retreat nestled on a spacious ravine lot in a sought-after lakeside community. This 3-bedroom, 1-bathroom home offers a unique blend of comfort, character, and nature. Step into the bright and airy living room featuring soaring cathedral ceilings, warm wood finishes, and a cozy wood-burning fireplace perfect for those cooler evenings. The gas radiant heat system ensures year-round comfort. Enjoy the peace and privacy of a large, treed backyard that backs onto a tranquil ravine ideal for relaxing, entertaining, or soaking up the natural surroundings. And when you're ready for some sun and sand, its just a 2-minute stroll to the beach via deeded access. Whether you're looking for a full-time home, weekend getaway, or investment property, this one checks all the boxes. Just needs your finishing touches to make it your own. Don't miss your chance to live the lakeside lifestyle at 33962 Highland Drive! (id:51300)
Coldwell Banker Dawnflight Realty
402 - 6523 Wellington 7 Road
Centre Wellington, Ontario
Experience the epitome of modern living in this newly constructed, sophisticated Elora Mill Condos,where contemporary style meets unparalleled convenience. This spacious 1-bedroom plus den, 2-bathroomhomeoffers an expansive terrace with premium western exposure, presenting views of the Potter Foundry and tree lined Grand River. Inside, you'll find a sleek, open-concept layout with over $11K in upgrades,including a stunning quartz waterfall island in the kitchen, elegant hardwood flooring, and top-of-the-line integrated appliances. The design exudes sophistication and functionality, creating a perfect sanctuary for those who appreciate finer living. A highlight of this residence is the covered balcony, offering quiet and private views. Residents are treated to exceptional amenities, from year-round indoor parking and a private storage locker to luxurious communal spaces. Delight in the convenience of an on-site cafe-bistro, cutting-edge fitness facilities, and a serene private outdoor pool.The location is a dream, with a scenic trail winding through the property, leading to a charming bridge that takes you straight into downtown Elora's vibrant core. Embrace a lifestyle of comfort, luxury, and ease in this remarkable residence. (id:51300)
M1 Real Estate Brokerage Ltd
204 - 100 Gordon Street
Stratford, Ontario
6 MONTHS FREE CONDO FEES EXTENDED UNTIL JULY 31! Discover modern comfort in this 2-bedroom condo showcasing elegant quartz countertops and island, along with top-of-the-line appliances including a stove, refrigerator/freezer, microwave, dishwasher, hot water on demand, washer, and dryer. Stay cozy with the efficient forced air gas furnace, air conditioner, and air exchanger. The versatile second bedroom offers endless possibilities as a den/library, office with a convenient murphy bed, or a relaxing TV room. Experience ultimate convenience with heated and cooled common areas, designated storage locker, individual water, gas, and electrical meters, and a water softener. Enjoy lightning-fast internet service with Wightman Fibre Optics, making this unit perfect for remote work or entertainment. Set in a prime location within walking distance to Shopping, Restaurants, and scenic Upper Queens Park. Don't miss the chance to see this exceptional property - Schedule a Private Showing with your REALTOR today! (id:51300)
RE/MAX A-B Realty Ltd
139 Pugh Street
Milverton, Ontario
Welcome to 139 Pugh Street – A duplex offering flexibility, privacy, and strong investment potential. Thoughtfully crafted by Caiden Keller Homes this property features a functional layout perfect for families or investors. The main unit includes 3 bedrooms and 3 bathrooms, with upscale touches like flat ceilings, a designer kitchen with an oversized island, dual vanity and glass shower in the ensuite, and a spacious walk-in closet. The lower unit offers 2 bedrooms and 1 bathroom, with its own separate entrance and mechanicals—ideal for extended family, guests, or tenants. Backing onto forest, you'll enjoy rare backyard privacy in the growing community of Milverton. Compared to similar homes in nearby urban centres, 139 Pugh delivers unmatched space, style, and value. Live in one unit, rent both, or create a multi-generational setup—this home gives you options! (id:51300)
Royal LePage Crown Realty Services
Upper - 390 Church Street
Stratford, Ontario
Welcome to 390 Church Street UPPER, Stratford! This charming 3-bedroom, 1-bathroom upper unit in a beautifully maintained duplex is now available for lease. Enjoy a spacious living area with plenty of natural light and a cozy atmosphere perfect for unwinding after a long day. The apartment comes fully equipped with essential appliances, including a fridge, stove, washer, and dryer, ensuring convenience and comfort. Step out onto your private balcony, where you can enjoy your morning coffee or relax in the evening while taking in the neighbourhood views. Located in a friendly community, this home offers the perfect blend of tranquility and accessibility, with easy access to local amenities, parks, and schools. Don't miss out on this fantastic opportunity to make 390 Church Street Upper your new home. (id:51300)
Coldwell Banker Homefield Legacy Realty
4 Elora Street N
Minto, Ontario
Prime Mixed-Use Investment Opportunity in Thriving Harriston. Robust income-generating property at the main intersection in a community experiencing significant growth. This exceptional commercial real estate offering presents a diversified portfolio with seven distinct revenue streams, making it an ideal acquisition for savvy investors or owner-operators. $150,000+ in recent upgrades underscore the quality and value of this investment. The property currently features five fully rented residential units, with tenants in good standing, ensuring immediate and consistent rental income of over $90,000 annually. Employee and tenant parking is conveniently available at the rear of the building, with additional curbside parking along the south side street. Complementing these is a 550 sq ft commercial space, ready for your business or a new tenant. Further diversifying your income, the property benefits from ongoing revenue generated by advertising signage on the building. Additionally, the basement offers significant potential for extra storage space and tenant laundry facility. With the potential to generate $100,000+ in annual income, this property is a strategic acquisition in a high-traffic location. Don't miss out on this unique chance to capitalize on a truly diversified and high-potential investment. (id:51300)
Wilfred Mcintee & Co Limited


