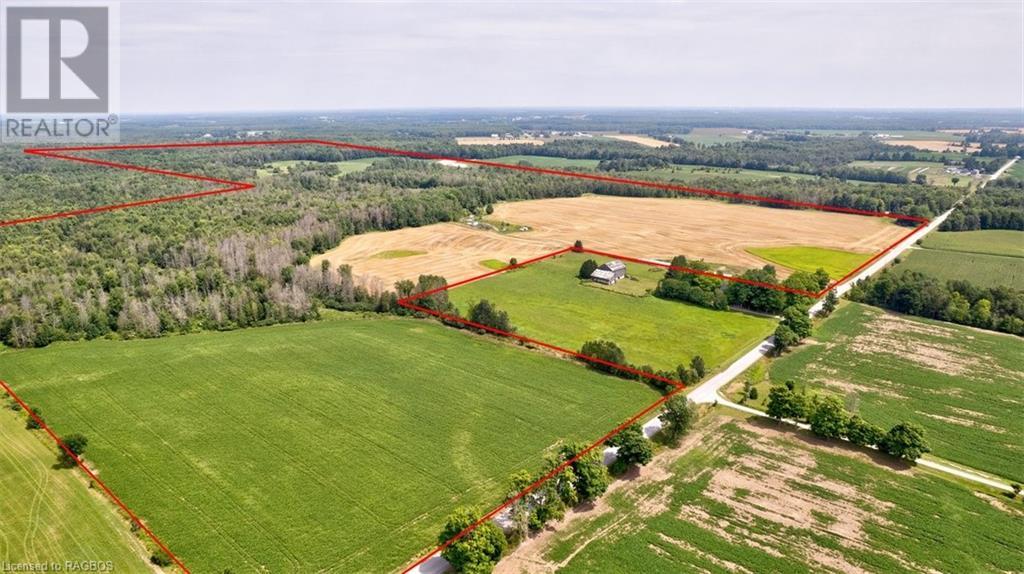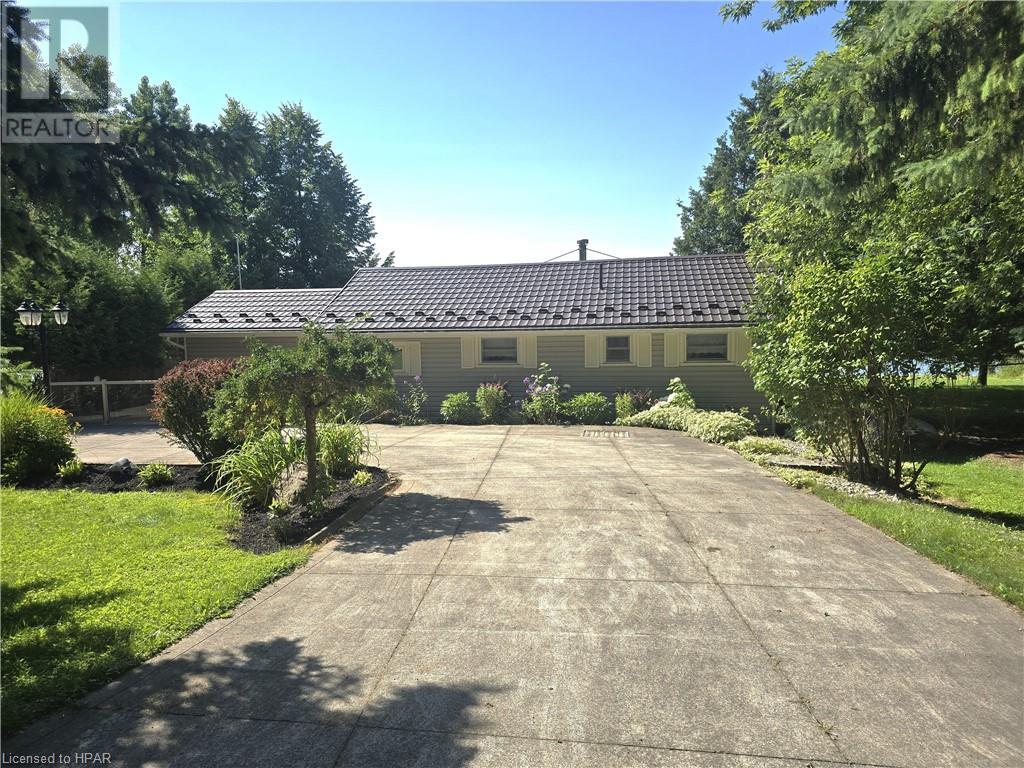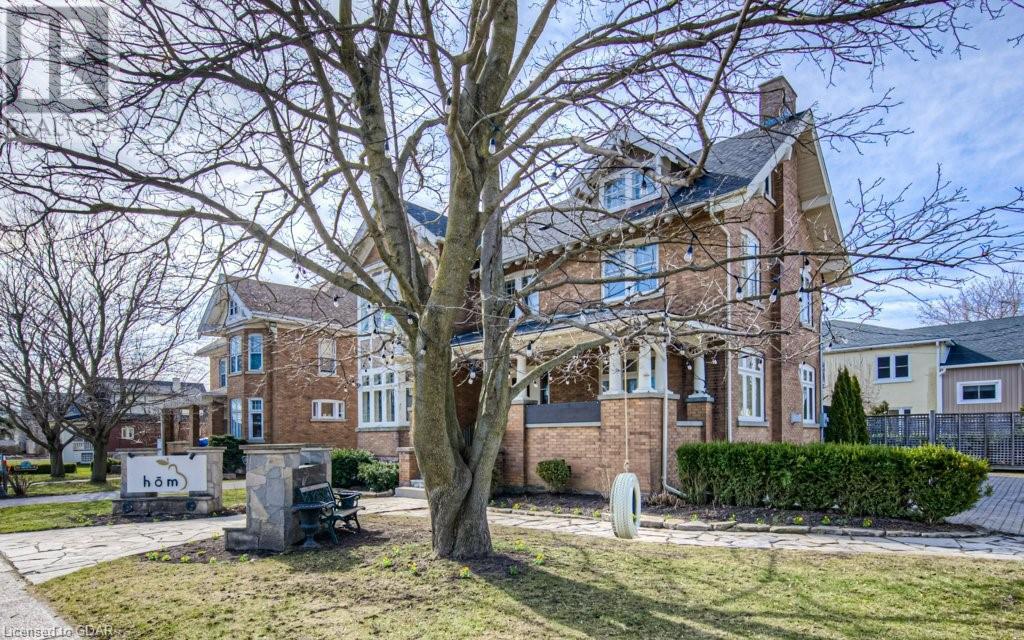Listings
9471 Sideroad 17 Road
Erin, Ontario
.Discover the perfect blend of contemporary comfort and rural charm in this stunning bungalow ideally situated in the picturesque countryside near the GTA and the charming town of Erin. As you arrive , you will be greeted by the elegant facade of the modern bungalow featuring a spacious 3 car garage (has steps down to basement).Step inside to discover an inviting open floor plan with stylish finishes, built in fireplace, high ceilings and a chefs kitchen that will inspire your culinary creativity with high end appliances and loads of counter space and cabinetry 2 sinks, gas stove, wall oven and large pantry. There are 3 generous sized bedrooms on the main level with an extra bedroom in the lower level. The heart of the home is its beautifully designed living and dining areas, seamlessly connecting to the outdoor spaces. Enjoy year round living with a walkout from primary bedroom to a luxurious hot tub on the engineered deck. The adjoining gazebo provides a charming spot for dining or quiet reflection all set against the backdrop of your expansive property. For the hobbyist the property features a 25 x 40 heated workshop with a loft and 11oV/220V hydro, offering endless possibilities for projects .Experience the best of both worlds with this exceptional property - modern amenities, a serene equestrian setting on 1.57 acres and easy access to the vibrant life of the GTA. This home is not just a residence but a lifestyle. Dont miss the opportunity to make it yours! (id:51300)
RE/MAX Twin City Realty Inc.
Lt 33 Pt Lt 34 11th Concession
Minto, Ontario
Opportunity Knocks. This 241 acre farm with 95 workable acres! Located on 11th Line, Minto, between Harriston and Clifford. If you are looking for a great building site or want to expand your farming operation this might be for you. There is a possibility to sever into 2 parcels for 2 farm properties. Call for further details. (id:51300)
Royal LePage Rcr Realty
347 Queen Street N
Durham, Ontario
Over 1500 sq ft above grade is this Townhouse at 347 Queen St North in Durham. Construction has 95% finished , looks great & Sept closing available if needed... Back split design will allow for bigger principle rooms on main floor that incudes 3 bedrooms including Master with Ensuite, & a family bathroom, Great Room and large kitchen/dining area on the Main floor with lower level finished also with Rec Room large enough for kids & adults alike, another bedroom, utillity & storage rooms. Outside yards Sod is down!! Paved laneway when time/weather permits will be done..Good appliance pkg Also!! Quick Closing is available so Get in first before it's gone!! (id:51300)
Century 21 Heritage House Ltd.
245 Geddes Street
Elora, Ontario
Welcome to 245 Geddes Street, a breathtaking custom-built residence nestled in the vibrant heart of downtown Elora. This exquisite home built in 2021 showcases unparalleled craftsmanship and premium finishes at every turn. Natural light floods the interior, accentuating the luxurious heated flooring in the bathrooms and foyer, and the elegant engineered hardwood throughout. Solid wood privacy doors open to reveal a spacious kitchen, adorned with high-end appliances, quartz countertops, and a generous island perfect for entertaining. Adjacent to the kitchen, the charming dining room and inviting family room, featuring a striking gas fireplace, create a warm and welcoming atmosphere. Upstairs, the residence offers three generously sized bedrooms, a convenient laundry area, a stylishly appointed bathroom, and a sumptuous primary suite complete with a walk-in closet and a spa-like ensuite. The finished basement, with its 9-foot ceilings, provides additional living space including an extra bedroom currently set up as a home gym, a versatile rec room, ample storage, and a luxury three-piece bathroom. Outdoors, a large covered front porch, mature trees, and a low-maintenance landscaped yard invite relaxation and enjoyment. With C4 zoning, this property offers a wealth of possibilities. This showpiece home can come furnished, and a great rental possibility! This is Downtown Elora's best kept secret, perfectly tucked away from view of the street. Experience this exceptional home for yourself—schedule your private tour today! (id:51300)
RE/MAX Twin City Realty Inc.
554 Road 5 S
Conestogo Lake, Ontario
Location, location, location. This 4 bedroom turnkey cottage has this in spades as it is located on a over 1/2 acre lot where the 3 fingers of Conestogo Lake meet. This fantastic lot offers 132' of lakefront with a stamped concrete patio at the waters edge and a large lawn area for sports, games and other fun. The large deck is covered and has a glass railing for an unobstructed view of the lake. The 16' x 32' boathouse has a winch to pull your boat and trailer up into the boathouse. The updates are many including roof, siding, glass railings and a armour stone retaining wall to name a few. (id:51300)
RE/MAX Midwestern Realty Inc. Brokerage
364 Wellington Street E
Mount Forest, Ontario
CUSTOM BUILT TOWN HOME WITH OPEN CONCEPT KITCHEN AND DINING AND GREAT ROOM WITH TRACE CEILING AND PATIO DOOR TO COVERED REAR PORCH/PATIO, CUSTOM KITCHEN CABINETS AND ISLAND, OPEN STAIRCASE TO BASEMENT, MASTER BEDROOM WITH WALKIN CLOSET AND 3PC ENSUITE, FOYER, REC ROOM AND GAMES ROOM IN BASEMENT, EXTRA BEDROOM , DEN/OFFICE 4PC BATH WITH SHOWR AND ADDITIONAL 2PC BATH ON MAIN FLOOR, GAS HEAT AND CENTRAL AIR, ATTACHED GARAGE, PAVED DRIVE, LOTS OF ROOM IN THIS TWN HOME (id:51300)
Royal LePage Rcr Realty
Part Lot 3 South Kinloss Avenue
Lucknow, Ontario
This 50 acre cash crop parcel would make a great addition to any farm operation. Located on a paved road north west of Lucknow. Approx. 49 acres workable in two fields with open ditch crossing property. Systematically drained at 40' intervals with drainage map on file for rear field. Soil is Perth clay and Huron silt. 2024 crop is excluded. Closing date is negotiable. (id:51300)
Wilfred Mcintee & Co. Ltd (Lucknow)
Pt Lt 34 Bruce Road 15
Kincardine, Ontario
Nestled in the beautiful countryside in the hamlet of Glammis is this excellent building lot with 128 Ft. frontage and 193 Ft. depth. An opportunity to build a large home and shop in a quiet community located 25 minutes from Bruce Power and the pristine shores of Lake Huron. Well and septic required. Buyer required to complete due diligence. (id:51300)
Wilfred Mcintee & Co Ltd Brokerage (Walkerton)
234 Concession 14 Road E
Flamborough, Ontario
Welcome to your dream country estate! Ideally located on a quiet rd close to highway 401 between Hamilton and Guelph. This breathtaking property spans over ten acres of pristine land, offering a perfect blend of country living and luxury. A beautiful 2023 renovated and addition farmhouse, with over 7000 square feet of living space. This home offers everything for family, friends, and entertaining. Once inside, you will be welcomed by a spacious foyer that leads to a dreamy library, and then past an enchanting dining room with a 14-person table and gas fireplace. Next you'll be greeted by the heart of the home. An awe-inspiring kitchen featuring a magnificent island, adorable pantry, Subzero fridge, Miele double ovens, and a stunning 36-inch Lacanche range. Wide plank wood floors on all levels add a touch of warmth to every room. The primary wing offers beautiful views, ensuite bathroom, stately primary bedroom with double closets and a personal office or dressing room. Open from the kitchen, the cathedral ceiling living room is adorned with a Rumford fireplace. Notice the views and light streaming in from new Anderson Windows all around. To tackle the farm fun a well appointed garage, a mudroom and laundry room off side and back entrance. Outside, a rolling pasture, beautiful barn with separate well, paddocks, heated workshop and tack room. Below, a bright walkout with five-piece bath, 3 bedrooms each with large windows, exercise room, large schoolroom/ rec room, a third fireplace, and radiant floor heating ensure comfort even on the chilliest of days. Two furnaces, a Veisman boiler, all-new plumbing and electrical, and a second laundry room give you peace of mind that your home will function as well as it looks. With 8 bedrooms and 5 bathrooms, there's ample space for everyone to unwind and relax. With picturesque views of paddocks, gardens, pasture, and forests right outside your window, this is how your family is meant to live. (id:51300)
Mcintyre Real Estate Services Inc.
390 Main Street W
Listowel, Ontario
Live where you work! This is a rare opportunity to own a profitable turn-key business and house all-in-one. Discover a strategic investment in Listowel, Ontario, combining a spacious 2900 square foot house with the turn-key restaurant and the only fine dining option in town for 25 years. This house features a three-bedroom, 2-bathroom apartment with an ensuite bathroom in the main bedroom, a spacious living room, a sunroom, and a brand-new kitchen that provides a luxurious living space suitable for personal residence or lucrative rental income. Turn-key restaurant business: This thriving fine-dining establishment is all-inclusive for a seamless start, unmatched probability, and a high-traffic location—exclusive status as Listowel’s only fine-dining restaurant for 25 years. The prime location is on Main Street within a growing community. Celebrated by locals and known by destination diners, the prime location radius is 40 minutes from Kitchener, 40 minutes from Stratford, and 40 minutes from Kincardine. Investment highlights: Turn-key restaurant with a successful track record. Impeccably maintained property with recent upgrades. It is a prime location on Main Street in Listowel, Ontario, with a boasting population. NEW EXTRAS* kitchen suppression system. Fire alarm system. 8 x 5-foot walk-in with a new compressor. Kitchen, exhaust. Roof. Apartment. Kitchen. Upgraded fridges. Separate apartment for living or rental. This is an opportunity that you want to take advantage of. This property represents a rare chance to own a thriving business and a luxury residence in one, with a profitable fine-dining restaurant and well-appointed living space. It is an investment opportunity that must be considered. Opportunities like this do not happen often. Act now to make this unique opportunity and property your own. (id:51300)
RE/MAX Real Estate Centre Inc Brokerage
4073 Weimar Line
Wellesley, Ontario
LUXURIOUS COUNTRYSIDE LIVING MINUTES FROM THE CITY OF WATERLOO. Introducing to the market for the very first time, this breathtaking custom-built two-story home exuding luxury and class is nestled on over a half-acre plot of land at 4073 Weimar Line in Wellesley. Upon entering the grand foyer, you'll be greeted by soaring 9-foot ceilings and a conveniently located front office and formal dining room. The gourmet eat-in kitchen features a sprawling island, quartz countertops, solid oak custom cabinetry, and brand-new stainless steel appliances. The main level boasts engineered hardwood and ceramic tiles, flooded with natural light from large windows offering scenic views of the surrounding landscape. A spacious family room, powder room, and main-floor laundry complete the space. Upstairs, youll discover 4 generously sized bedrooms and a full 4pc bathroom. The lavish primary suite is a true sanctuary, with its 9ft Californian-style tray ceiling, spa-like 4pc ensuite, and spacious walk-in closet with built-ins. The partially finished basement offers the potential for a home theater, gym, or rec room. The true gem of this property is the 14 x 21 ft indoor swimming pool, housed in its own oasis with 16 ft vaulted ceilings, offering year-round enjoyment. But wait, there's more. Sliding glass doors open to a wrap-around porch, and multi-level deck with a built-in pergola, backing onto farmland. Complete with a 3-car garage and a large 38 x 23 ft workshop, hobbyists and DIY enthusiasts alike will have plenty of space to pursue their passions and projects. This home offers the convenience of city amenities with the tranquility of rural living. Don't let this unique opportunity to own this one-of-a-kind home slip away schedule a showing today! **** EXTRAS **** Inclusions: Shelves in garage, building materials in basement, shelves in third car garage, shelves in workshop, workbench in workshop, pool cover, bricks in third car garage, water softener, extra shingles, garage ladder (id:51300)
Real Broker Ontario Ltd.
14 Welsh Drive
Ayr, Ontario
A special Lifestyle awaits at 14 Welsh Dr, Ayr ... This attractive bungaloft w/walkout sits on 2.15 acres in a cul de sac setting...in a beautiful neighbourhood. This fully renovated home is designed for luxury and comfort. The MF showcases a great room with vaulted ceilings, a 16' stone FP & engineered hardwood floors. The new kitchen (July 2024) has light oak, white & quartz elements to wow the most discriminating Buyers. The dining room is spacious and open to all the gathering areas. The loft boasts built ins & work station & the MF laundry/mudroom has a convenient separate entrance. There are four bedrooms, four beautifully designed baths, and an array of upscale amenities that redefine modern living. The expansive MF layout enhances the feeling of space and light, ideal for both everyday living and entertaining. The primary bedroom is located on the walkout level with walk in closet, gorgeous ensuite & a walkout to a private patio that is only steps away from the barrel sauna. The privacy, the view, the serenity of the setting will definitely draw you in. This level also has a open familyroom w/gas FP, & a beautifully crafted custom bar, equipped with farmhouse sink, dishwasher & bar fridges- perfect for entertaining & enjoying a drink in style. Walk out to the spacious patio with custom inground concrete spa by London Recreational Contracting. A full concrete sports court (45x95) w/lighting and equipment storage, kids tree fort with hydro & heat and a custom firepit with lots of seating - a perfect way to relax with family and friends under the stars. This home is located close to major highways making commuting easy. Families can enjoy walking trails that lead into the charming village of Ayr, combining the best of small-town and country living. Experience the lifestyle possibilities at this home, in this serene setting. The views will never get old.... We can't wait to show you through your forever home. (id:51300)
Howie Schmidt Realty Inc.












