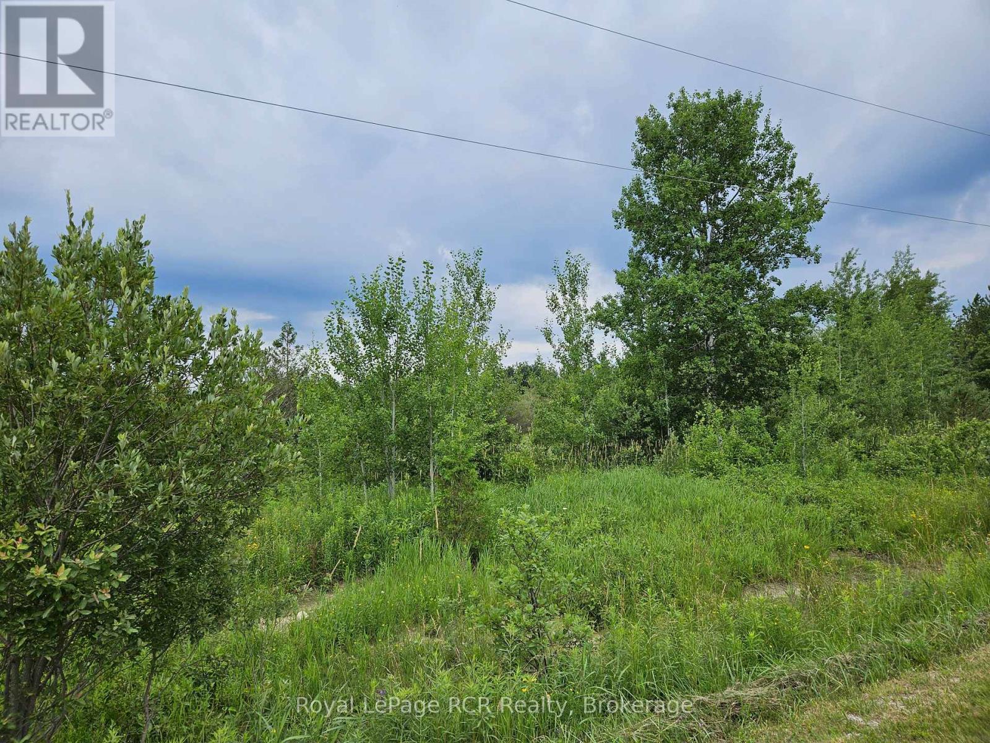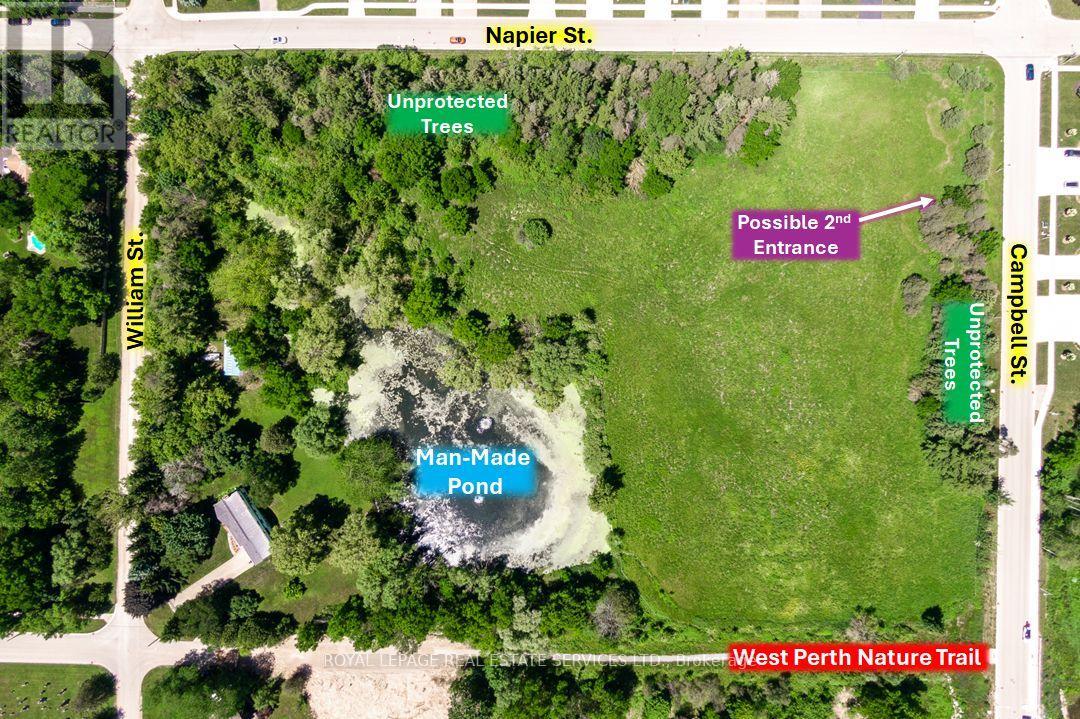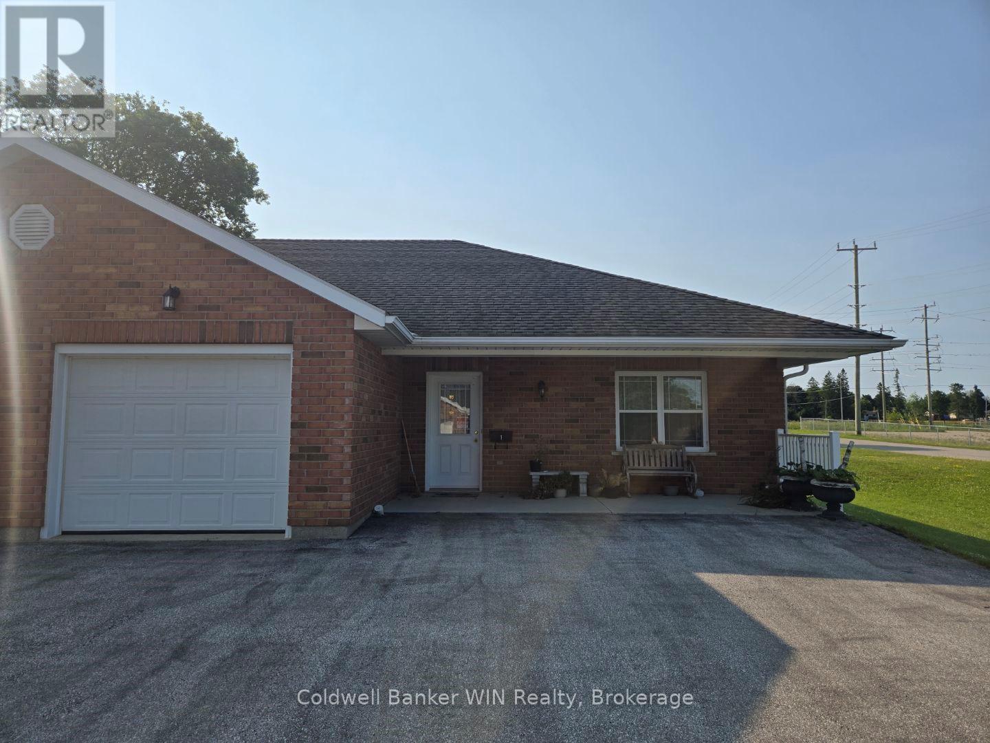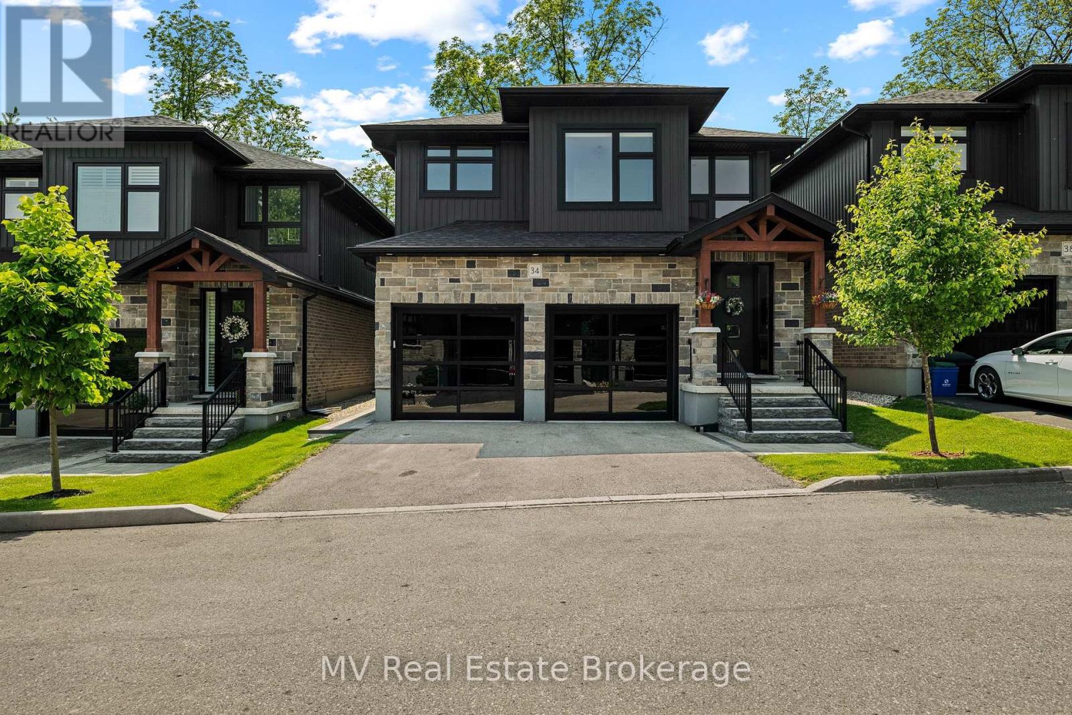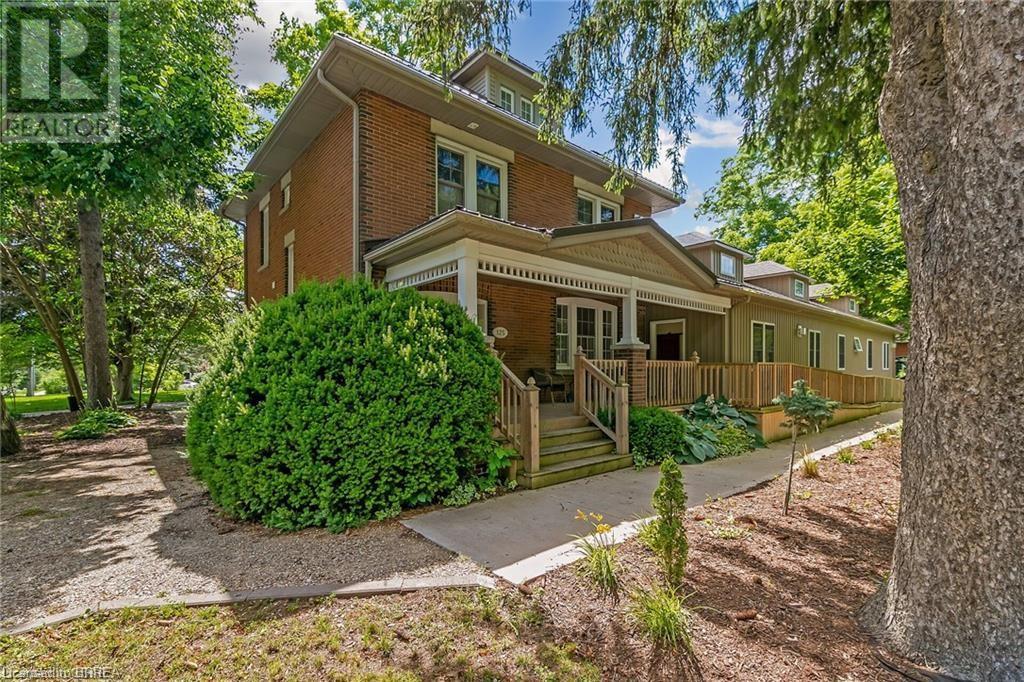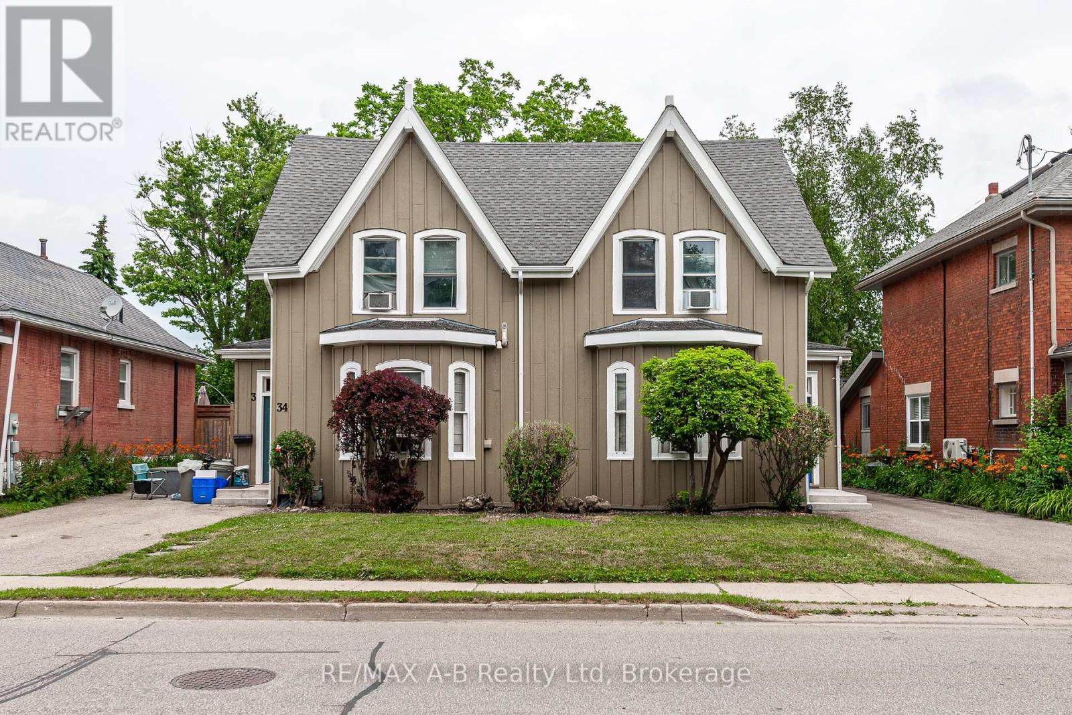Listings
2 Avery Place
Milverton, Ontario
Welcome to 2 Avery Place – Build Your Dream Home on a Stunning Corner Lot Backing onto a Pond! This exceptional 71ft wide x 127 ft deep lot offers a rare opportunity to create a custom home in the charming community of Milverton. Nestled in a picturesque setting with serene pond views, this expansive property provides the perfect canvas for thoughtfully designed residence that blends modern luxury with functional living. With Cailor Homes, you have the opportunity to craft a home that showcases architectural elegance, high-end finishes, and meticulous craftsmanship. Imagine soaring ceilings and expansive windows that capture breathtaking views, an open-concept living space designed for seamless entertaining, and a chef-inspired kitchen featuring premium cabinetry, quartz countertops, and an optional butler’s pantry for extra storage and convenience. For those who appreciate refined details, consider features such as a striking floating staircase with glass railings, a frameless glass-enclosed home office, or a statement wine display integrated into your dining space. Design your upper level with spacious bedrooms and spa-inspired ensuites. Extend your living space with a fully finished basement featuring oversized windows, a bright recreation area, and an additional bedroom or home gym. Currently available for pre-construction customization, this is your chance to build the home you’ve always envisioned in a tranquil and scenic location. (id:51300)
Royal LePage Crown Realty Services
186 Byron Street
Zorra, Ontario
Welcome to this beautifully maintained 3+1 bedroom ranch, nestled on a quiet, family-friendly street in the heart of Thamesford. Thoughtfully updated and styled with modern décor, this move-in-ready home offers an exceptional blend of comfort, character, and functionality. Upon entering, you're welcomed into a bright and inviting living room, where a striking accent wall adds warmth and personality; an ideal setting for relaxed family gatherings. The adjacent eat-in kitchen is filled with natural light and features convenient access to the backyard, making it perfect for summer barbecues or morning coffee outdoors. Just off the kitchen, a charming breezeway provides a secondary entrance and additional storage. Three comfortable bedrooms and a newly renovated main bathroom complete the main level. Downstairs, the fully finished lower level expands your living space, offering a spacious family room with built-in storage, updated flooring throughout, an additional bedroom, and a stylish three-piece bathroom; providing the perfect retreat for guests, teenagers, or extended family. Step outside to a large private backyard with a generous sized deck. Surrounded by mature trees and enclosed with fencing; ensuring privacy. Located within walking distance to an abundance of community amenities including an elementary school, newly built playground, public pool, dog park, baseball diamond, community centre, arena, and a new municipal building featuring a daycare. This home truly offers the best of small-town living with big conveniences. With easy access to Highway 401 and major investments coming to the area including a newly approved $23.5 million elementary school and a large residential subdivision in works. Thamesford is a thriving community poised for continued growth. Whether you're a young family, a retiree, or an investor looking for opportunity, this charming and versatile home presents a rare chance to own a piece of this vibrant and growing neighborhood. (id:51300)
Maverick Real Estate Inc.
Ptl 17 Southgate 13 Side Road
Southgate, Ontario
Your Country Dream Starts Here!Discover this beautiful 10.38-acre property featuring a serene mix of bush and open meadow, complete with scenic walking trails and a seasonal creek backing onto lowland. Nestled on a quiet country road, this parcel offers the ideal setting for your future home or weekend retreat.With hydro available at the lot line and a driveway already installed, much of the groundwork has been donebring your vision and start planning. Located just 25 minutes from both Shelburne and Mount Forest, this property combines peaceful rural living with convenient access to nearby communities.Buyers are advised to conduct due diligence regarding zoning and any applicable conservation regulations to ensure their intended use is permitted.Note: The shed/dog house and fenced run are not included in the sale and will be removed prior to closing. (id:51300)
Royal LePage Rcr Realty
35 William Street
West Perth, Ontario
Centrally located 8.5-acre development parcel in the welcoming West Perth community of Mitchell. At least 4.5 developable acres, subject to an EIS to be completed by Buyer at time of planning applications. Potential reduction of manmade pond to be assessed as part of such EIS. 5 concept plans in place by the Sellers' consultant for a mix of 8 single family lots, 28 bungalow townhouse units, 72-80 stacked townhouse units, or a 6-storey, 94-unit apartment building. New concept/site plans could be developed by Buyer at time of planning applications. Relatively short term development window is possible. Roughly $200,000 has already been spent by the Sellers on bringing utilities (except hydro) to the Napier Street lot line. Sanitary sewers are readily connectable. Support from the Municipality of a possible second entrance to this parcel via Henry Street. Close to golfing, walking trails, parks, medical centre, schools, and shopping. Located 12 miles east and west from hospitals in Seaforth and Stratford. Roughly 20, 40 and 45 minutes to Stratford, London and Kitchener, respectively. (id:51300)
Royal LePage Real Estate Services Ltd.
73612 Bluewater Highway
Bluewater, Ontario
Spacious property a short drive from the shores of Lake Huron. Main floor is partitioned into three bedrooms and ready to be finished. Upper level is three bedrooms with some renovations in-progress. Great opportunity to live on the upper level while finishing off the main unit. Mature corner property a short drive to White Squirrel golf course and the rest of what the area offers. Quick possession possible so you can enjoy the rest of the summer. Sold as is. (id:51300)
Blue Forest Realty Inc.
21 York Crescent
Bluewater, Ontario
This solid brick bungalow is nestled on the highly sought-after York Crescent, offering a blend of comfort, functionality, and scenic surroundings. The home has been thoughtfully updated throughout and features an open-concept main floor with a modern kitchen complete with an island perfect for everyday living and entertaining.The main level includes three bedrooms and a well-appointed four-piece bathroom. Downstairs, you'll find a spacious rec room, an additional bedroom, and a three-piece bathroom, providing flexible living space for guests or family.Practical upgrades include a durable steel roof, an attached garage, and a detached shop with hydro and a poured concrete floor ideal for hobbies, storage, or a workspace. There's also a separate shed for added convenience.One of the standout features of this property is the three-season sunroom at the back of the house, offering a tranquil retreat with views of the surrounding farmers fields. This home combines rural charm with modern updates in a desirable location. (id:51300)
Coldwell Banker Dawnflight Realty Brokerage
1 - 454 Newfoundland Street
Wellington North, Ontario
Looking for 1 level living in a quiet complex surrounded by like minded individuals? Then this is the place for you. This lovely bungalow is in a complex of 8 units geared to retirees to enjoy. With this in mind, the home is built with an open floor plan for ease of movement with no steps. Enter the tiled foyer which is large and inviting and has ample room to get in and take off shoes and coats. The open concept Dining Room and Living Room have nice laminate floors and have access out to the rear wood deck to enjoy. The galley style kitchen with tile floors. It is wide so 2 can easily move around and is complete with all appliances. The main bath is a 4pc with tiled floors as well and has had a Tub Fitter cut out made for easy entry. The two large bedrooms each have closets and laminate flooring. There is also in-suite laundry for the Tenants comfort. The large attached 20x12 single car garage leaves lots of room for a fridge and freezer, storage, etc. Gas in-floor heat and a wall mounted AC unit make heating and cooling a breeze. Ample parking out front which the Landlord takes care of which is an added relief come winter. Minimum 24hours notice for viewings. (id:51300)
Coldwell Banker Win Realty
47 Bowman Drive
Middlesex Centre, Ontario
Welcome to 47 Bowman Drive in the lovely Clear Skies community of Ilderton. This bright and spacious home offers 5 bedrooms and 3 full bathrooms, facing a peaceful pond and backing onto green space perfect for enjoying beautiful views and extra privacy in a quiet, family-friendly area. The main floor features an open layout with a large living room, dining area, and a stylish kitchen with a big island, walk-in pantry, and quartz countertops great for family meals or entertaining. The primary bedroom includes its own ensuite bathroom with quartz counters and a walk-in closet. You'll also find a second bedroom, a full bathroom (also with quartz counters), and main floor laundry for added convenience. The fully finished lower level offers 3 more bedrooms, a full bathroom, and a cozy family room deal for guests, teens, or a home office setup. Step outside to enjoy the large composite deck with gorgeous pond and nature views perfect for relaxing or entertaining. The home also includes a double garage plus space for 4-car parking in the driveway. Located just 12 minutes from Masonville Mall and Western University, and close to parks, trails, schools, and all amenities in nearby Hyde Park. Dont wait this stunning home wont last long! (id:51300)
RE/MAX Advantage Sanderson Realty
52 Hemlock Crs Private
Puslinch, Ontario
Welcome to 52 Hemlock Crescent – Canal-Backed Cottage-Style Charm in Mini Lakes. Tucked away in the peaceful, gated community of Mini Lakes, this charming 2-bedroom bungalow offers a warm cottage feel with all the modern conveniences. With 890 sq ft of thoughtfully designed living space, this home is ideal for downsizers, retirees, or first-time buyers looking for an easy lifestyle in a beautiful natural setting. Inside, you'll be welcomed by abundant natural light, an open living space, and stainless steel kitchen appliances. The dinette walks out to a sunny back deck—perfect for morning coffee or evening relaxation. Bright and airy touches throughout the home add character and warmth, making it feel more like a cozy lakeside retreat than your typical bungalow. Heating is natural gas with central A/C, and all appliances are included. Outdoors, there is plenty of parking with a triple-wide driveway, a patio for entertaining, beautifully maintained landscaping, a handy shed, and a backyard that backs onto a tranquil canal—offering peaceful water views. This home offers condo-style ownership and access to top-tier amenities within 5 minutes drive: a heated outdoor pool, clubhouse, bocce courts, social events, walking trails, and more. Just 5 minutes to the 401 and Guelph’s south end, you’ll enjoy the perfect blend of convenience and community. (id:51300)
RE/MAX Real Estate Centre Inc.
34 Creekside Terrace Private
Centre Wellington, Ontario
Modern Luxury in the Heart of Historic Fergus. Welcome to 34 Creekside Terrace a thoughtfully designed custom home that blends high-end finishes with everyday comfort, all tucked into one of Fergus most beautiful, established neighbourhoods. Built in 2020, this 3-bedroom, 3-bathroom home offers a rare opportunity to enjoy modern living in a truly walkable location. From the moment you step inside, you'll be greeted by a bright and welcoming foyer with soaring ceilings that set the tone for the open, airy feel found throughout. With 9' ceilings on both levels and large windows that flood the space with natural light, every room feels fresh, stylish, and inviting. The main floor features a gorgeous fireplace in the living room and a stunning kitchen complete with a centre island, quartz countertops, high-end appliances, a pot filler, and custom cabinetry the kind of kitchen that makes everyday meals and entertaining feel effortless. Step outside to the fully landscaped backyard where you'll find a dedicated grilling area (gas BBQ), outdoor dining space, and beautiful gardens perfect for summer get-togethers or, quiet evenings beside the natural gas fire table. Upstairs, the serene primary suite offers a luxurious escape, complete with a spa-like ensuite featuring a freestanding tub and a beautifully tiled glass shower. Two additional bedrooms, a second full bath, and a convenient upper-level laundry room make this home as practical as it is beautiful. With a double car garage, premium finishes throughout, and a full-height basement ready for your future plans, this home truly checks every box. And with the Elora Cataract Trail, the Grand River, and Downtown Fergus just a short stroll away, the location cant be beat. (id:51300)
Mv Real Estate Brokerage
125 Richardson Street
Rockwood, Ontario
Opportunity and Income! Rockwood offers an excellent return on investment in this fully rented property. Live in and collect potential rental income of over six figures annually. Picture perfect and prime location for an institutional home or rehab center. Lots of great ideas in this multi plex option. It uses are endless, perfect for multifamily or generation living or co-living. Many upgrades including an air exchanger and fully spray foamed insulation for maximum energy savings. Perfect blend of old work charm and modern upgrades. The spacious layout features private suites on the west wing, second story suite and a massive lower level suite. Generously sized chefs eat-in kitchen with a large island, two dishwashers, two large sinks, ample cupboard space, main floor laundry and a sleek stainless steel industrial fridge. Private outdoor peaceful garden areas, ample parking. Solid building on corner lot. Easy turn key income on start up. Nicely decorated in soft decor colours. Meticulously maintained. Turn key. Fantastic opportunity for a European inspired leading CO OP living design. Call today for full rent roll. Time to bring your dream to Rockwood! (id:51300)
Royal LePage Brant Realty
34-38 Douro Street
Stratford, Ontario
This well-maintained 4-unit multi-residential property, located within walking distance to downtown offers solid income and long-term value. With two 3-bedroom, 1-bathroom and two 2-bedroom, 1-bathroom units there is plenty of space to attract good tenants and rent. Recent major updates include a new roof (approx. 2017), a gas furnace (approx. 2015), and replacement of about half the windows, including all in Apartment #1. Apartment #1 was fully renovated in 2024, and Apartment #2 was updated in 2021 with new flooring, kitchen, and several new windows including a sliding patio door. Each unit also features laundry hookups and two parking spaces. This turnkey investment offers dependable rental income, minimal maintenance needs, and is located in a strong rental market. A fantastic opportunity to expand your portfolio, contact your REALTOR today to arrange a viewing. (id:51300)
RE/MAX A-B Realty Ltd



