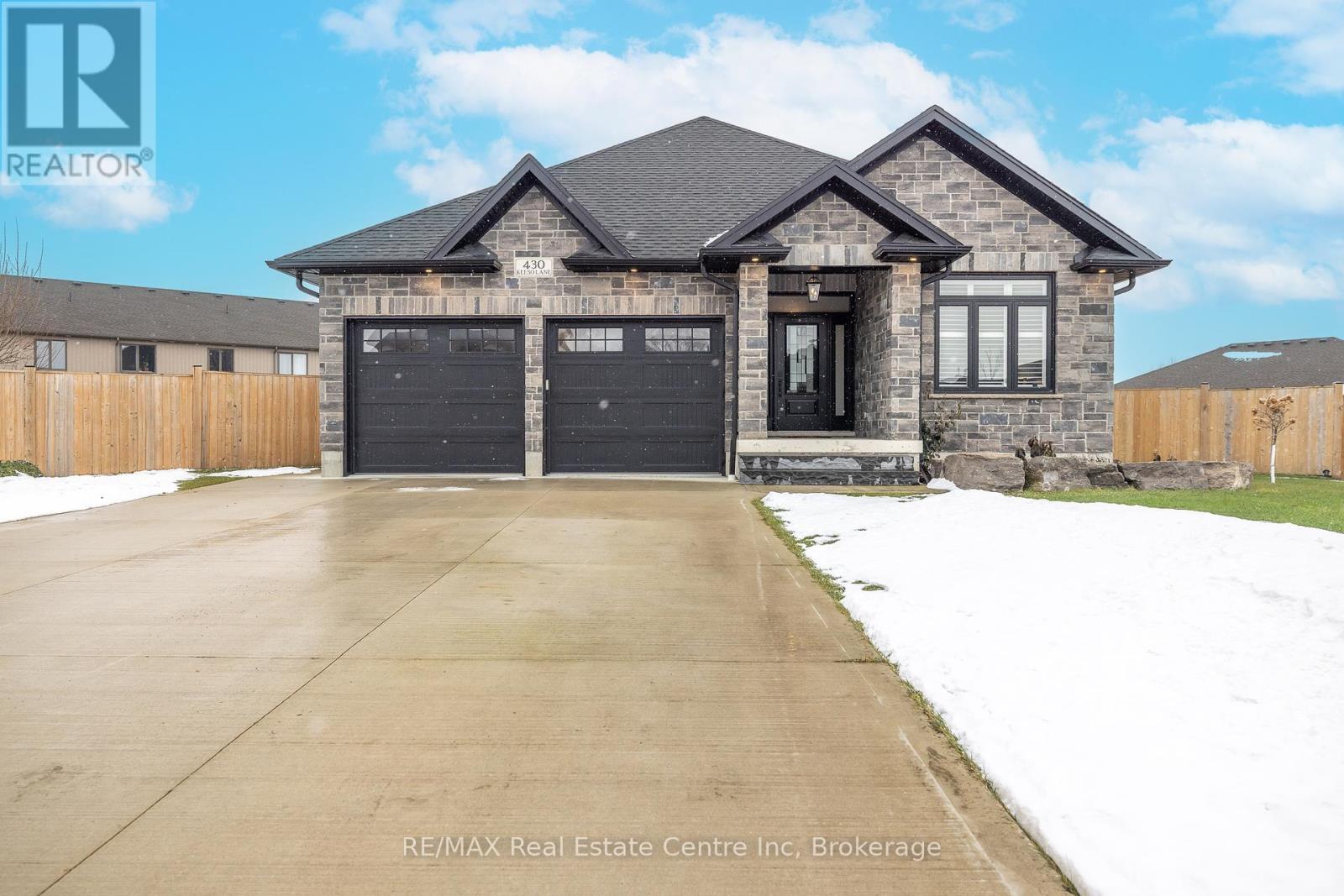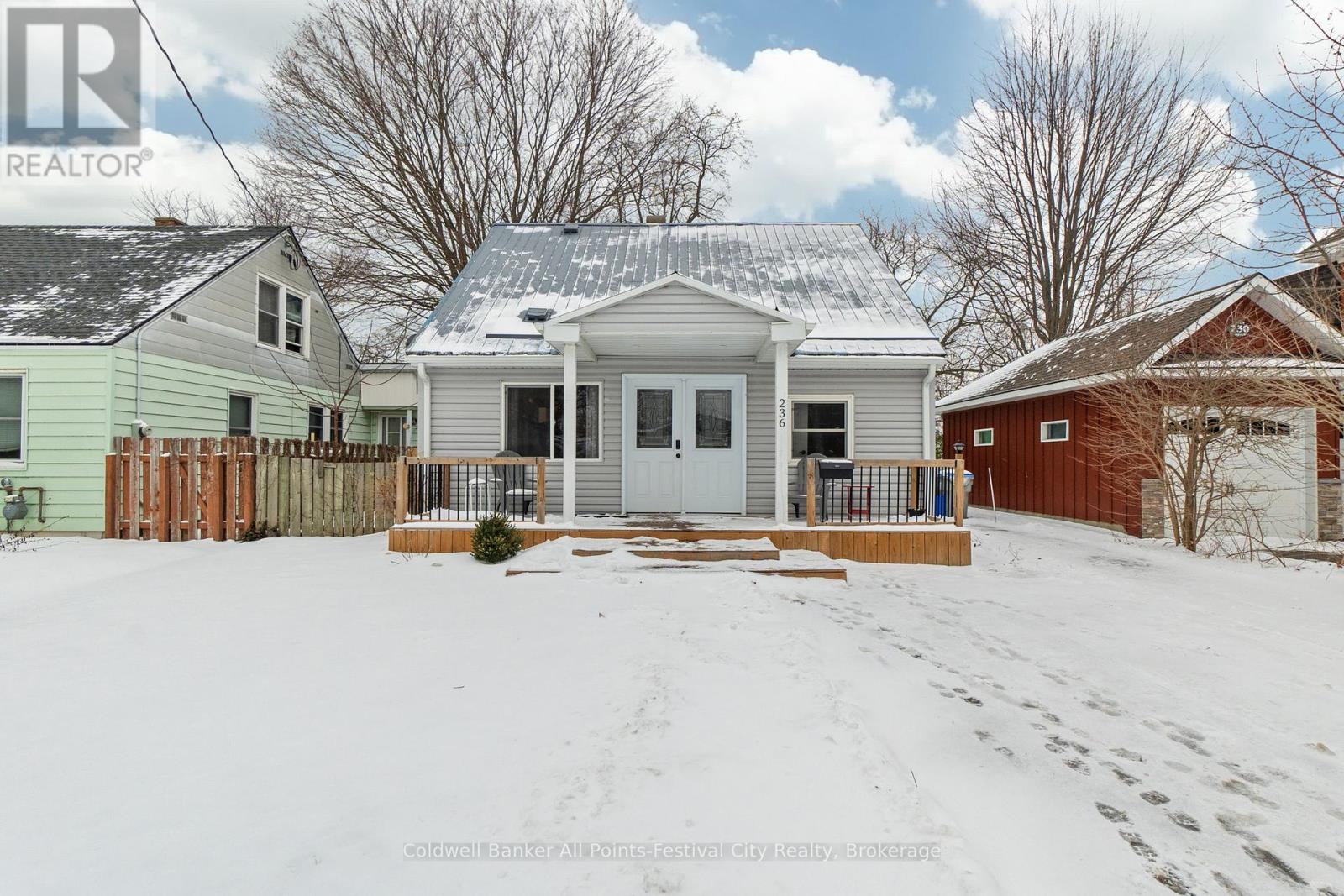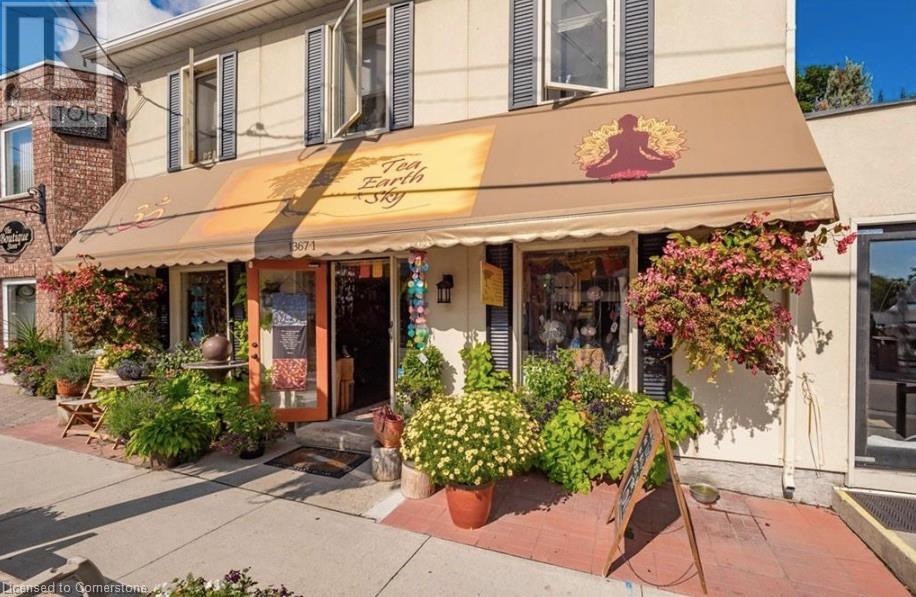Listings
430 Keeso Lane
North Perth, Ontario
Welcome to 430 Keeso Ln, situated on a large pie-shaped lot (0.318 ac) with an extra-wide and a 75-foot long concrete driveway. Get ready to be blown away by this stunning home, boasting 5 bedrooms, 3 full bathrooms, and a separate entrance to the basement, ideal for the growing family! Impeccably crafted with luxurious touches, this custom-built home presents a sophisticated design featuring high-end finishes throughout. The modern kitchen is a culinary masterpiece, showcasing upgraded cabinets, a large center island, and premium stainless steel appliances. Inviting dining area with french doors leading out to the expansive covered concrete porch, offering a serene space for relaxation or delightful gatherings. The spacious living room boasts pot lights and a cozy fireplace, creating a warm ambiance that flows seamlessly into the kitchen and dining area. Luxurious primary bedroom includes a generous walk-in closet and a stylish ensuite bathroom. The third bedroom exudes elegance with its grand double doors and expansive windows, offering the perfect space to serve as a home office. Functional laundry/mudroom with pantry storage, closet, and custom cabinets, providing access to the garage, completes the main floor. Conveniently accessible from the garage is an oversized Rec room featuring a warm fireplace, 2 bedrooms, and a full bathroom. Maximize your time outdoors with a 12'x13' covered deck and a fully fenced, well-appointed backyard. California shutters throughout the entire home, authomatic lighting in all closets, pot lights in the Rec room, a gas hookup & electric outlet for the future heater in the garage are a bonus! This home is well-insulated, and the cost of heating is extremely low (the monthly average for heating is $79 and hydro is $114). Situated within close proximity to schools, shopping centres, parks, and other amenities. With the scenic walking trails and tranquil Maitland River just steps away, this home is an absolute must-have! **** EXTRAS **** California shutters, pot lights, gas hookup, and electric outlet for the future heater in the garage. (id:51300)
RE/MAX Real Estate Centre Inc
1031 Queens Bush Road
Wellesley, Ontario
WELCOME HOME to your beautifully updated Bungalow in Wellesley! The Open-Concept main floor was completely refinished in 2018, features a spacious Custom Hickory Kitchen with Center Island and Granite Countertops, complemented by Hickory Hardwood floors and trim throughout. Large windows make for a bright Family Room and Dinette lead outside to an oversized patio, perfect for entertaining! The Main floor also features 2 Large Bedrooms, and a stunning 4-piece Bathroom with one-touch electronic faucets, quartz countertops, and an air tub. The fully finished Basement offers the ideal Rec/Family room with a wet bar, built-in bar fridge, and a 3-piece Bathroom. The attached Double-car Garage comes with a Gas Heater, BBQ hookup, and a SEPARATE ENTRANCE to the Basement, offering potential for a granny flat or secondary apartment setup. Relax in the large private backyard, this home offers the perfect space for both relaxation and entertainment. Significant updates in 2018 include all upstairs electrical, softener, air exchanger, windows, doors, plumbing, and spray foam insulation. The 50-YEAR Metal Roof adds durability and peace of mind. Book your Private Showing today!!! (id:51300)
Exp Realty
602 Downie Street
Stratford, Ontario
This newly updated 3-bedroom, 2-bathroom home offers a perfect blend of modern convenience and classic charm. Featuring an optional main floor laundry for added flexibility, its an ideal choice for both first-time homebuyers and investors. Enjoy a spacious layout, freshly renovated interiors, and a location that cant be beatjust minutes from downtown Stratford, parks, schools, and with a grocery store conveniently located right across the street. Dont miss the opportunity to make this turnkey property your new home! (id:51300)
Sutton Group - First Choice Realty Ltd.
236 Elgin Avenue W
Goderich, Ontario
Enjoy the Sunsets! Located near the beaches in the charming town of Goderich and just steps from Lake Huron, this beautifully updated 1,092 square foot home offers the perfect blend of comfort, convenience, and modern living. Featuring 3 bedrooms, and 2 bathrooms, this property has been thoughtfully renovated to meet the needs of today's homeowner. Step inside to discover a new kitchen that boasts stylish white cabinetry, quartz countertops, and modern appliances, making it a joy to cook and entertain. The bathrooms have also been completely redone, with contemporary fixtures and finishes providing a fresh feel. The home is equipped with updated heating and cooling systems, ensuring year-round comfort and energy efficiency. A durable steel roof provides peace of mind and long-term protection from the elements. Outside, the property shines with a large, versatile shop-style building in the backyard - perfect for hobbyists, additional storage, or creating the ultimate workspace. The backyard offers plenty of space for outdoor enjoyment and relaxation. Located in a sought-after neighbourhood close to the lake, this property is ideal for those who appreciate easy access to the amenities and charm of Goderich. Whether you're a first time buyer, downsizing, or looking for a move-in-ready home, this property is a must see! (id:51300)
Coldwell Banker All Points-Festival City Realty
14 Welsh Drive
Ayr, Ontario
A special Lifestyle awaits at 14 Welsh Dr, Ayr -A four season playground for the entire family... This attractive bungaloft w/walkout sits on 2.15 acres in a cul de sac setting...in a beautiful neighbourhood. This fully renovated home is designed for luxury and comfort. The MF showcases a great room with vaulted ceilings, a 16' stone FP & engineered hardwood floors. The new kitchen (July 2024) has light oak, white & quartz elements to wow the most discriminating Buyers. The dining room is spacious and open to all the gathering areas. The loft boasts built ins & work station & the MF laundry/mudroom has a convenient separate entrance. There are four bedrooms, four beautifully designed baths, and an array of upscale amenities that redefine modern living. The expansive MF layout enhances the feeling of space and light, ideal for both everyday living and entertaining. The primary bedroom is located on the walkout level with walk in closet, gorgeous ensuite & a walkout to a private patio. The privacy, the view, the serenity of the setting will definitely draw you in. This level also has a open familyroom w/gas FP, & a beautifully crafted custom bar, equipped with farmhouse sink, dishwasher & bar fridges- perfect for entertaining & enjoying a drink in style. Walk out to the spacious patio with custom inground concrete spa by London Recreational Contracting. A full concrete sports court (45x95) w/lighting and equipment storage, kids tree fort with hydro & heat and a custom firepit with lots of seating - a perfect way to relax with family and friends under the stars. This home is located close to major highways making commuting easy. Families can enjoy walking trails that lead into the charming village of Ayr, combining the best of small-town and country living. Experience the lifestyle possibilities at this home, in this serene setting. The views will never get old.... We can't wait to show you through your forever home.. (id:51300)
Howie Schmidt Realty Inc.
154 Main Street N
Guelph/eramosa, Ontario
Very Successful Variety and Cafeteria Business for sale, High Margin and Excellent Profit, Loyal Clientele, Prime Location In The Heart Of Rockwood, Great Sales Volume, Lots Of Potential To Grow In This Bustling Business, Don't Miss It!! (id:51300)
Right At Home Realty
A - 133 John Street S
Minto, Ontario
Lovely 1882 bricked home, full of character, currently a legal duplex. Unit A is available for lease featuring ~1600 sq ft, high ceilings, living room with original wood flooring, eat-in kitchen with double kitchen sink and window overlooking sun room, master bedroom with bay window, walk- up attic, second bedroom over sun room with lots of windows, bathroom on main floor and upstairs, unfinished basement with several windows, cement driveway, shed and workshop which was formally a carport. Viessman boiler hot water heater keeps the home warm all winter long. Excellent friendly neighbours and close to downtown Harriston. The home and all carpets have been recently professionally cleaned and made ready for you to move in! Please note that the dimensions listed for the rooms are estimates only. (id:51300)
Century 21 Skylark Real Estate Ltd.
33 Gibson Drive
Erin, Ontario
Welcome to this Modern, Spacious and Bright 4 Bedroom & 4 Washroom, double car garage Brand New Detached House in Erin Glen Community. This never lived in new house offer both Comfort and Modern Elegance. The double door entrance to foyer makes it grand. The spacious kitchen with open-concept layout is perfect for Family Gatherings with a spacious separate dining area for all your gatherings. Big and bright living room over looking to backyard makes it a perfect family space with ground floor having 9ft Ceiling Height. Additionally, a spacious mud room and closet connected to garage door makes it convenient for winters. On the second floor, Escape to the serene primary bedroom, your private retreat complete with two his and her closets and a spa-inspired ensuite featuring double sinks, a relaxing soaker tub, and a glass-enclosed shower. The home also offers three spacious secondary bedrooms, each with oversized windows and abundant closet storage, basking in natural light from every angle.2 Bedrooms are having ensuite bathroom while other 2 bedroom has jack and Jill washroom makes it more convenient for families or working professionals. **** EXTRAS **** Fridge, Stove, Dishwasher, Washer, Dryer & Window Coverings To Be Installed Before Occupancy. (id:51300)
Homelife/diamonds Realty Inc.
1367 King Street N Unit# 1
St. Jacobs, Ontario
Welcome to TEA, Earth & Sky – Waterloo Region's go-to spot for all things tea and spirituality! This profitable store has been a labor of love for the current Owners, who have built a thriving small business on hard work and strong customer connections. They are ready to pass their torch and offer their full support, product knowledge, a list of trusted suppliers, and a store website equipped with e-commerce to you to ensure that this beloved business continues to be a success! Situated on the strip of the charming Village of St. Jacobs, the store location also sets you up to succeed as this popular tourist destination attracts visitors all year round. 1 MILLION TOURISTS VISIT YEARLY! With bus tours bringing traffic directly to the Village, it's quaint shops and the St. Jacob's Farmer's Market. What's more is that the rent is affordably low and the local community is great as the Business Improvement Area (BIA) is dedicated to helping stores like this one thrive. Interested in learning more about this promising venture? Reach out today! (id:51300)
Royal LePage Wolle Realty
9 Forbes Crescent
Listowel, Ontario
Looking for a fantastic home? Welcome to 9 Forbes Crescent in a desirable neighbourhood in Listowel. This beautiful 1340 sq. foot 2+1 bedroom home is custom built by Joseph Wagler is finished from top to bottom. The master features a walk-in closet and a 3 piece ensuite bath. The large great room features sliding doors to 3 season Sunroom, there’s also a gas barbecue hookup. This wonderful home has a large double garage, a concrete drive and in the last 5 years has had the Sunroom installed, kitchen backsplash, pantry cupboard pullout drawers, carpet tread to basement, water softener installed, and landscaping for some added privacy - and everything was professionally done! You will never believe this home is almost 6 years old; it has been so meticulously maintained that it still looks new! Come see for yourself! (id:51300)
Kempston & Werth Realty Ltd.
5739 Sixth Line
Erin, Ontario
Step into a property where family, functionality, and opportunity seamlessly intertwine. Tucked away in the serene countryside, just a short drive from the charming villages of Erin and Hillsburgh, this versatile sidesplit legal duplex offers the perfect blend of space, modern style, and possibilities for multi-family living or an income-generating rental. Inside, the home is entirely carpet-free, finished with durable laminate and tile flooring throughout its spacious 2-unit layout of over 4,000 sq ft of finished living space. Two fully renovated kitchens showcase gleaming quartz countertops and stylish sit-up center islands, ideal for gatherings and meal prep. Each of the three bathrooms has been thoughtfully renovated, featuring sleek step-in showers for a touch of spa-like luxury. With its spacious design and seven bedrooms, including two primaries, the home ensures everyone has room to unwind and connect without ever feeling cramped. With this true multi-family gem, harmony and privacy coexist. Outside, the backyard is set against a beautiful, wooded backdrop on a sprawling 2-acre lot, offering an inground chlorine pool, a deck complete with a built-in propane BBQ and bar fridge, a pool house with a sauna, and a hot tub (as is). Whether hosting friends or savouring family weekends, this space invites you to relax, entertain, and enjoy. For the visionary business owner, this property has you covered. A massive 33ftx48ft Quonset hut at the rear of the property is an ideal workspace for roofers, landscapers, woodworkers, or entrepreneurs - so many opportunities here! Bonus: the private driveway has space for 20+ vehicles, and you are only a 25-minute drive to Orangeville, 30 minutes to downtown Guelph, and 35 minutes to the 401. (id:51300)
Royal LePage Realty Plus
15 Corbett Street
Southgate, Ontario
As you Enter through the Double Doors, You are greeted with an Abundance of Natural Light, Accentuating the Spaciousness of the Interior, the Gleaming of the Hardwood Floors which Guides you into the Heart of the Home, where you find a Spacious Kitchen with Brand new Stainless Steel Appliances perfect for Entertaining Guest. Upstairs , four Generous sized Bedrooms awaits. The Master Bedroom boasts the Ultimate Retreat with his/hers closets providing Ample Storage, Space and an Ensuite Bathroom for added Convenience and Luxury Outside, the Ravine lot offers a Private Oasis where you can Unwind and Reconnect with Nature and as an added Bonus enjoy Additional Space in the Finished Basement (id:51300)
RE/MAX Premier Inc.












