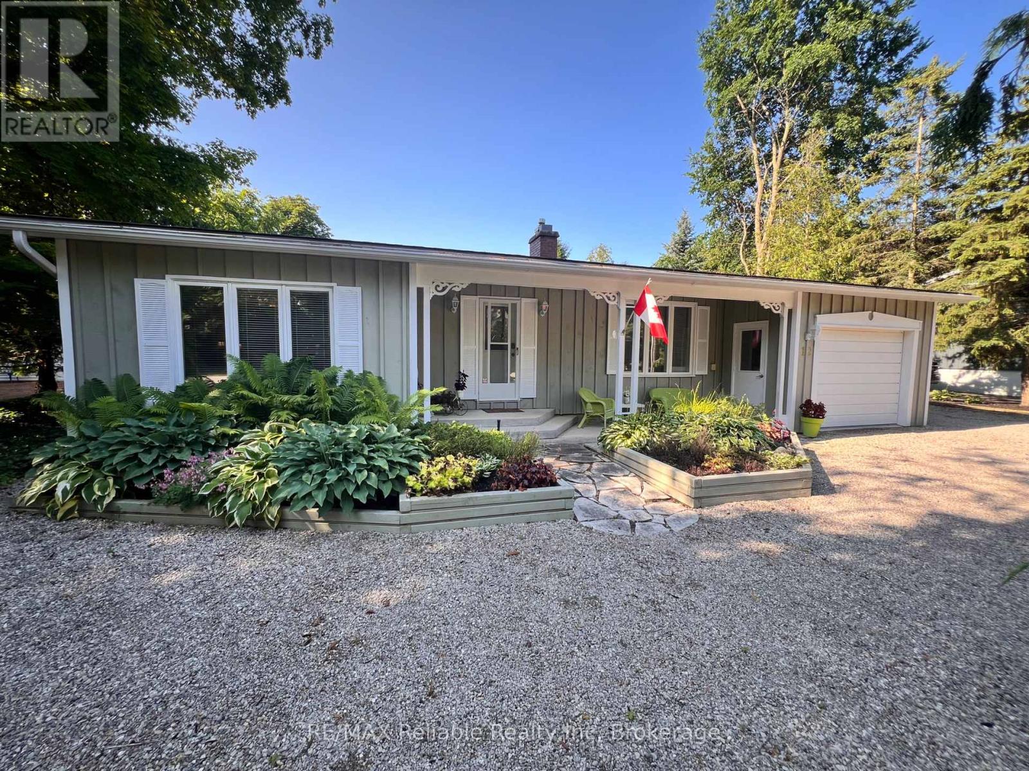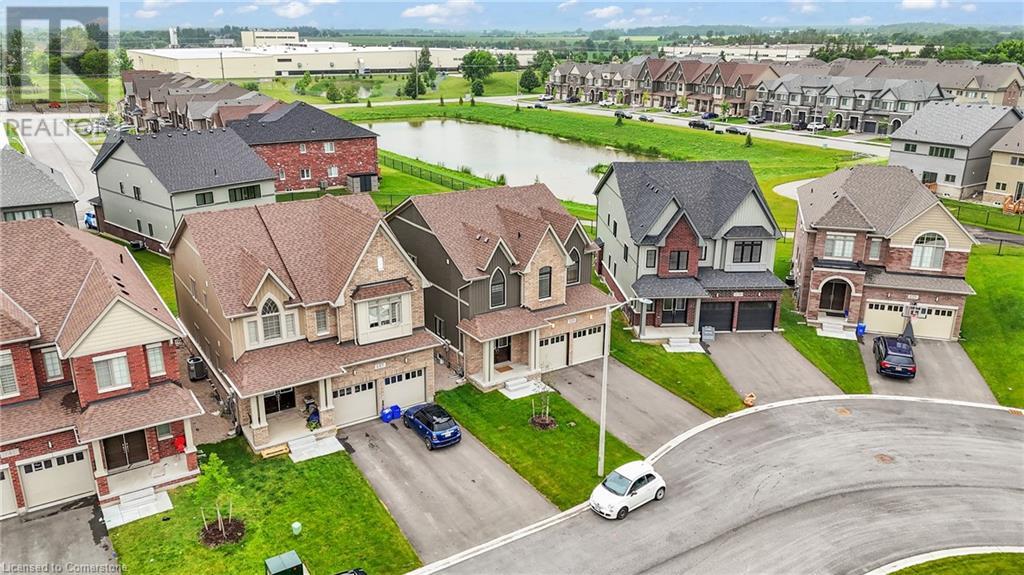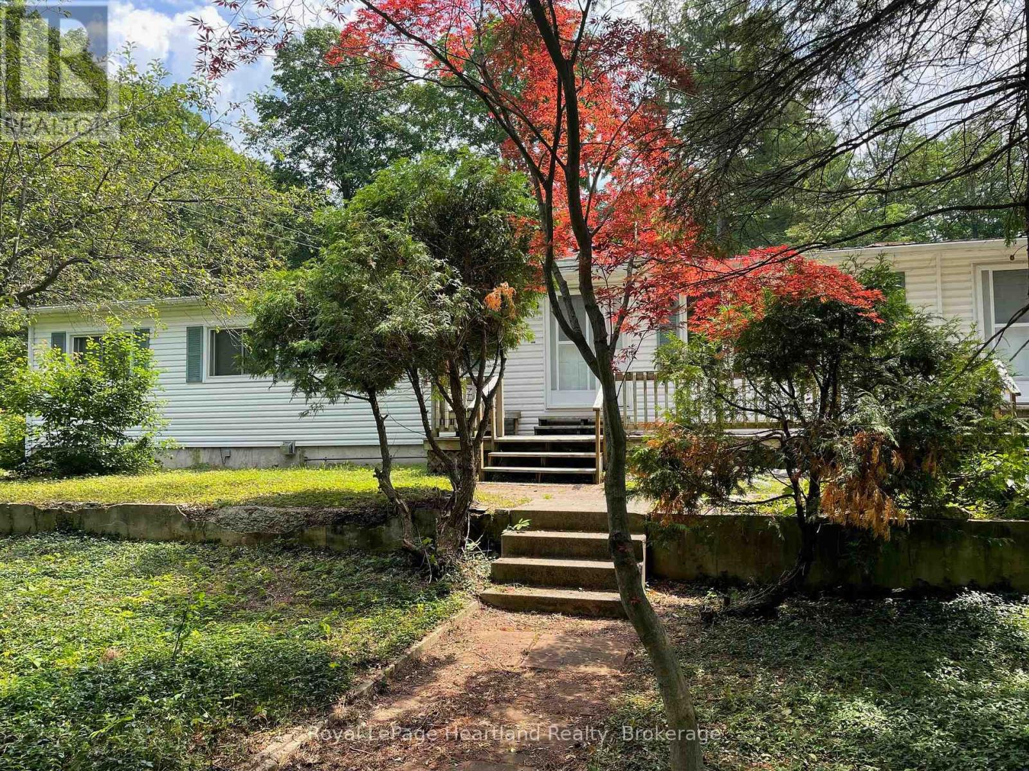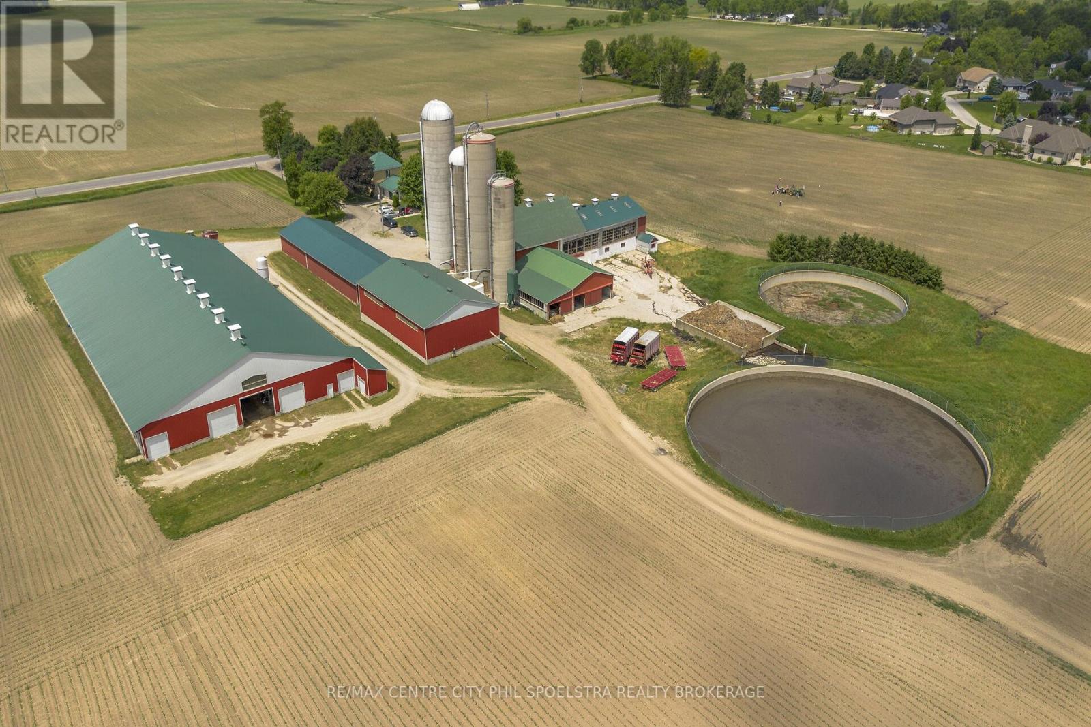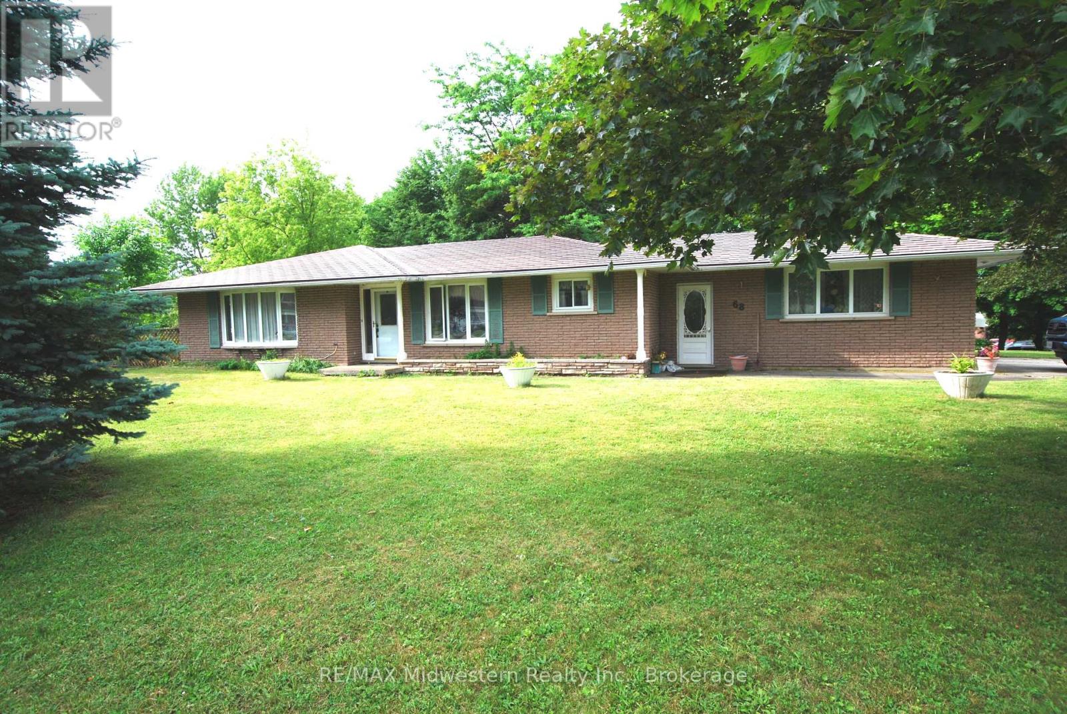Listings
44 Harpin Way E
Centre Wellington, Ontario
Stunning NEWLY BUILT Home is Sure to Impress LARGEST MODEL BUILT Featuring OVER 3500SF, 3 CAR GARAGE, 5 BEDRMS, 4 BATHS, MAIN FLR OFFICE + All Major Principal Rooms on PREMIUM 50X125 FT LOT, LOADED w/ UPGRADES on Desired Street in Newly Developed Family Friendly Community. Greeted by A Beautiful Elevation, Walk in through Double Door w/ Glass Inserts into Lovely Foyer, 9 Ft Ceilings, Modern Flooring, Millwork & Fixtures, Attractive Roller Blinds T/O, MAIN FLOOR delivers Private Office O/L Front Yard, Pot Lights, Formal Dining Rm, Feature Panel Wall, A STUNNING Grand Kitchen Open to Breakfast & Family Room Offering Beautiful Large Island w/ Granite Waterfall Feature, Solid Slab Granite Backsplash, Premium SS Built in Appliances w/ Oversize Fridge, Gas Cooktop, BI Microwave + BONUS Extra B/I Pantry, Modern Shaker Style Cabinetry & Hardware, Elegant Fixtures, A Real Showpiece. Family Rm Feats B/I cabinets, Gas F/P, Pot Lights & O/L the Backyard which Features a Lovely Interlock Patio & Sitting Area + Bonus Main Floor Laundry Rm w/ BI Cabinets, Sink & W/O to Backyard. SOLID OAK STAIRS w/ Iron Spindles Leads TO 2nd Flr Delivering a LARGE Primary Bedrm w/ His/Hers Walkin Closet & Beautiful 5pc Ensuite w/ Glass Shower, Free Standing Tub, Granite Tops + 4 LARGE BEDROOMS w/ W/IN Closets, ENSUITE Privileges & Granite Tops on all Baths, Spectacular Layout Offering Vast Space. The Basement is Fully Opened w/ Great Ceiling Height ++ Additional Upgrade Feats Include: SMART HOME lighting & blinds, 3.5 Ton Heat Pump System for Efficient Heating & Cooling, Entire Home Reverse Osmosis Water Filtration Sys, 24Kw Gas Backup Generator for Entire Home, Security System & Alarm, Garbage Compactor, Garburator, HRV & Humidifier, Smart Dryer & More. Great Features & Finishes T/O all in Prime Neighbourhood w/ New schools, parks, shops, dining, rec centres & all amenities offered in this great community + Easily commute w/ major highways nearby. A must-see great home in a great community! (id:51300)
Sam Mcdadi Real Estate Inc.
5 Krohmer Drive
Goderich, Ontario
Welcome to your dream family home with a POOL in west-end Goderich! Located in a quiet, family-friendly neighbourhood in Goderich's sought-after west end, this impressive 4-bedroom, 2 bathroom home offers the ideal blend of space, comfort, and modern updates. All four bedrooms are conveniently located on the upper level, providing privacy and functionality for family living. Set on an extra-large lot, the home boasts a beautifully landscaped backyard oasis complete with an inground pool, spacious patio, and a large deck with pergola - perfect for summer entertaining. A main floor gym with patio doors leading directly to the backyard adds versatility and convenience to your daily routine. Inside, enjoy the benefits of many recent updates including windows, doors, shingles, central air, and furnace. The fully finished basement is a standout feature, offering an incredible bar and expansive recreation space - ideal for hosting guests or relaxing with family. A double car garage and generous driveway provide ample parking and storage. Located just minutes from schools, parks, and the world-famous Lake Huron beaches, you'll love evening walks by the water and taking in Goderich's legendary sunsets - some of the most beautiful you'll find anywhere. This is a rare opportunity to own a true family home in one of Goderich's most desirable locations. Call your Realtor today to visit this special home. (id:51300)
Coldwell Banker All Points-Festival City Realty
12 Victoria Street
Bluewater, Ontario
Welcome to 12 Victoria Street, Bayfield! Tucked away on a quiet street just a short walk to Bayfield's vibrant downtown and beautiful beach, this well-kept bungalow offers charm, comfort, and functionality in a prime location. Featuring 2 generous-sized bedrooms, a 4-piece bath, and a separate home office space - perfect for remote work or creative pursuits. The home features numerous updates including flooring, paint, furnace (2018) , A/C (2024) , roof (2025), and a cozy fireplace making it truly move-in ready. Enjoy the ease of single-level living with a bright and inviting layout, perfect for year-round living or a weekend escape. Step outside onto the large covered deck to admire the stunning landscaping or enjoy your morning coffee on the lovely front porch. You won't have to worry about forgetting to water the plants as this property already has an irrigation system in the front and backyard to do the work for you. The property also includes an attached single-car garage PLUS a beautiful detached double garage and workshop ideal for hobbyists or storing your toys. Don't miss this rare opportunity to own a piece of Bayfield's serene lifestyle in one of the villages most desirable locations! (id:51300)
RE/MAX Reliable Realty Inc
454 Wallace Avenue N
Listowel, Ontario
Beautifully preserved century home in the welcoming town of Listowel, located in a family-friendly neighbourhood close to schools, parks,downtown shops, and Listowel Golf Course, with an easy commute to Waterloo Region. Offering 2,397 sqft plus a fully finished basement, this 4-bedroom, 1.5-bath residence blends classic character with modern function—perfect for families seeking space, character, and a small-townlifestyle. 9-foot ceilings on the main and second floors set the tone for grandeur, complemented by rich hardwood flooring, high baseboards,large window casings, and original stained-glass accents that reflect the home's historic charm. The main level offers abundant room toentertain, with a spacious formal dining room, cozy sitting room, and generous living room—all flowing into an updated kitchen featuring a gasstove and stainless-steel appliances, backsplash, and pantry. Upstairs, 3 bright bedrooms with hardwood flooring, a 5-pc bathroom with doublevanity, and a convenient upper-level laundry room make everyday living easy. The bonus finished loft with walk-in closet serves perfectly as a4th bedroom, kids’ playroom, or studio space. The fully finished basement offers a rec. room with chalk wall and storage closet, office area withupdated 2-pc bathroom, and hobby room with double sink and access to the attached 1.5-car garage —a rare feature in a home of this vintage.Outside, enjoy the expansive fully fenced yard, adorned with mature trees and landscaped gardens and complete with swim spa and deck,private side patio, and fire pit, providing year-round opportunities for relaxing and entertaining. The wrap-around covered front porch withvestibule and covered side entrance add to the home’s inviting curb appeal, while the double-width driveway and interlocking stone walkwayprovide convenience for your family and guests. This is your chance to own a charming home full of character with all the space and featuresthat today’s lifestyle demands! (id:51300)
Royal LePage Wolle Realty
7 Burnside Drive
Ayr, Ontario
Welcome to Ayr’s most desirable and established neighborhoods—an elegant, custom-built brick bungalow offering the perfect blend of comfort, function, and low-maintenance living. With approximately 2,700 sq. ft. of beautifully finished space, this home is ideal for retirees seeking a quiet retreat or families looking for a flexible layout that suits multi-generational living. With charming curb appeal offers a stone walkway, mature landscaping, welcoming covered front porch, oversized driveway and three-car garage. Swim spa, sauna, fully fenced backyard with composite deck spanning the length of the home. California shutters, 3 fire places all designed for a relaxed and practical lifestyle. Inside, you’re greeted by a bright foyer with vaulted ceilings that flows into an open-concept living area. A set of French doors leads to a formal dining room easily repurposed as a home office, or an additional main-floor bedroom. The kitchen features warm cherry cabinetry, 1 of 2 walkouts to the back deck, a convenient laundry/mudroom with direct garage access. The floor plan includes two spacious bedrooms on the main level, including a primary ensuite, walk-in closet, custom built-ins, and 2nd private walk-out to deck—an ideal space to enjoy peaceful evenings outdoors. Downstairs, the finished lower level offers a bright and versatile living area—perfect for hosting family, accommodating guests, or providing a private suite for adult children or aging parents. This level features two additional bedrooms, 3-piece bath, large family room with a stylish wet bar, and areas for exercise, games, or relaxation. There's also extensive storage space to keep everything organized. Whether you're looking to downsize without compromise, create space for extended family, or simply enjoy, this home offers the perfect solution. See why this exceptional bungalow could be the perfect place to start your next chapter. (id:51300)
Red And White Realty Inc.
147 Sanders Street E
South Huron, Ontario
Dont miss this incredible opportunity to own a beautifully updated home situated on a large, private lot just minutes from downtown shopping and schools. This move-in-ready gem offers comfort, style, and long-term potential in an unbeatable location. Step onto the expansive deck that overlooks a deep, mature backyard, perfect for outdoor entertaining, family gatherings or letting the kids play in a peaceful setting. A brand-new concrete driveway provides parking for up to five vehicles. Inside, you will immediately feel at home with a warm and inviting layout. The main floor features a spacious living and dining area, a functional kitchen, two generously sized bedrooms and a full 4-piece bathroom. The home is larger than it appears, offering good-sized rooms and a full basement thats partially finished and ready for your personal touch. Additional features include an owned water heater and included appliances, making this home a truly turnkey option. Whether you're a first-time buyer, a smaller family, or retirees looking to downsize, this home has it all. Don't miss out on this incredile oppotunity to call this beauty your new home! (id:51300)
Coldwell Banker Dawnflight Realty Brokerage
248 Mary Street
Guelph/eramosa, Ontario
Minutes walk to a Swimmable Sandy Beach & Conservation Area, this completely restored Side Split Bungalow on a large lot is perfectly located in the highly sought after Rockwood Community and across the street from an elementary school. The perfect blend of comfort, convenience, and potential income, this charming home is nestled in a peaceful and highly desirable area giving you a new home feel with small town charm. Inside you will find beautiful finishes and a fantastic open concept layout, perfect for entertaining family and friends. The main kitchen, the true heart of the home, boasts a beautiful large island with quartz countertops, elegant hardware and lighting, with ample counter space and storage. Steps from GO bus, grocery store and only a short drive to Acton, Guelph and Milton, this 3 bedroom home offers a one bedroom unit in-law suite with own entrance providing additional opportunities. -Home was completely restored with new Plumbing, Electrical, Spray Foam Insulation, Windows/Doors, Ducts/HVAC, Roof, Waterproofing, Stone/Stucco, Soffit Fascia Gutters, Drywall, Flooring, Grading, Fencing & More giving you worry free living for years to come! (id:51300)
Right At Home Realty
133 Raftis Street
Arthur, Ontario
Nestled on a picturesque ravine lot, this charming home offers the perfect blend of serenity and convenience. Enjoy breathtaking, unobstructed views of the lush greenery and pond right in your backyard. This delightful, ready to move in detached home boasts a thoughtfully designed living space located in Canada’s most beautiful city – Arthur. Boasting a spacious double garage, this home offers ample parking space and plenty of room for storage. Step inside to find a welcoming, bright, and airy interior with open concept living spaces, perfect for both relaxing and entertaining. Large windows throughout the home allow for natural light to flood every room, highlighting the warm and inviting atmosphere. The ground floor features a welcoming foyer with a covered porch entry. Come and see this beautiful modern house with expensive upgrades. The open-concept layout includes a great room, with a beautiful, upgraded kitchen and dining room. Kitchen has a huge gas stove, hardwood flooring & soaring 9ft Smooth Ceilings on Main level. Pot Lights in Kitchen & Family room. Big windows all around the house. This Home Features big 4 bedrooms with 2 Full Washrooms (standing shower). 2nd Floor offering ample space for family members or guests. Master bedrooms have a big walk-in closet. Laundry on the second floor. Walking distance to schools, parks and shopping center nearby. Come and visit us for viewing the house. (id:51300)
RE/MAX Real Estate Centre Inc.
902 White Cedar Dr. - 35791 Bayfield River Road
Central Huron, Ontario
Spacious 5 Bedroom Home in 55+ Bayfield Pines Community Just Minutes from the Beach! Welcome to Bayfield Pines, a sought-after 55+ adult land lease community located just minutes from the sandy beaches of Bayfield and the breathtaking sunsets over Lake Huron. This generous and private 3+2 bedroom, 2-bathroom home offers the perfect blend of country living and potential. Situated on a beautifully treed, oversized lot, this 1797 sq. ft. bungalow offers ample space on the main level, including a kitchen, dining room, living room, family room, sunroom, and 3 spacious bedrooms, including a large primary bedroom with ensuite bathroom and lots of closet space. The main bathroom serves guests and the additional bedrooms. The fully finished, poured concrete, 1350 sq. ft. basement features 2 more bedrooms, an office, two large common areas, a roughed-in bathroom, and a separate entrance ideal for extended family, hobby space and additional living space. This home is heated with electric baseboard heaters, two airtight wood stoves, and a natural gas wall heater in the sunroom, offering flexibility and charm. Home is being sold "as is", making it a great opportunity for buyers who enjoy renovation projects and want to add personal touches. Whether you're looking to downsize without sacrificing space or seeking a peaceful retreat surrounded by mature trees and privacy, this property has limitless potential. Don't miss out on this rare find in Bayfield Pines! (id:51300)
Royal LePage Heartland Realty
10161 Andrea Street
Lambton Shores, Ontario
Welcome to 10161 Andrea Street in Port Franks...A quiet wooded retreat on a dead-end street in a picturesque enclave of residential homes. This renovated raised ranch offers 4 bedrooms (2 up, 2 down), and 2 full bathrooms. The main level boasts a vaulted ceiling, open concept kitchen with quartz countertops on a large island and stainless steel appliances. The living room has a cozy gas fireplace and the dining area is spacious with patio doors to the deck overlooking your private woods. This home is bright and spacious. The 2 upper bedrooms are a great size and the main floor bathroom has been renovated with a jetted tub. Downstairs, there are 2 more bedrooms, a renovated 3 piece bathroom, family room and a cozy wood burning fireplace. From here walk out to your back yard......Perfect as an in law suite or cottage guests. Just minutes from the beaches of Lake Huron and Pinery Provincial Park. Benefit from your private community beach just 5 kilometres away and the Ausable River is 0.5 kilometres away. Enjoy playing at any of 5 public golf courses each less than a 15 minute drive. Grand Bend 14 kms to the east, Sarnia and the border just 68 kms to the west. Updates include: Metal roof (2009), Main and lower level bathrooms , Flooring and painting throughout (2024), 4th bedroom (2024), washer & dryer relocate (2024), Lower level windows (2024). (id:51300)
RE/MAX Centre City Realty Inc.
34212 Denfield Road
Lucan Biddulph, Ontario
Welcome to Greenway Farms, located just west of Lucan. This pristine, robot dairy operation features a 2013 Wilcon built freestall sand barn with two Lely A4 milking robots and 108 stalls. Situated on 107 acres of prime systematically tiled land with an additional 100 acre farm available nearby. Designed for comfort and efficiency, the barn is bright, well-ventilated, and thoughtfully laid out with dedicated spaces for dry cows, maternity care, and calves. There are newly renovated heifer facilities as well. With upright feed storage and ample manure storage in place, this 111 kg ongoing farm is a model of efficient, modern dairy farming. (id:51300)
RE/MAX Centre City Phil Spoelstra Realty Brokerage
RE/MAX Centre City Realty Inc.
68 Elora Street N
Minto, Ontario
Great two bedroom, two bath bungalow with kitchen, diningroom, livingroom with patio door, and finished rec room. 4 year old F/A gas furnace and air conditioner. Attached 1 1/2 car garage, cement drivesay, garden shed, all on a large double lot. (id:51300)
RE/MAX Midwestern Realty Inc.



