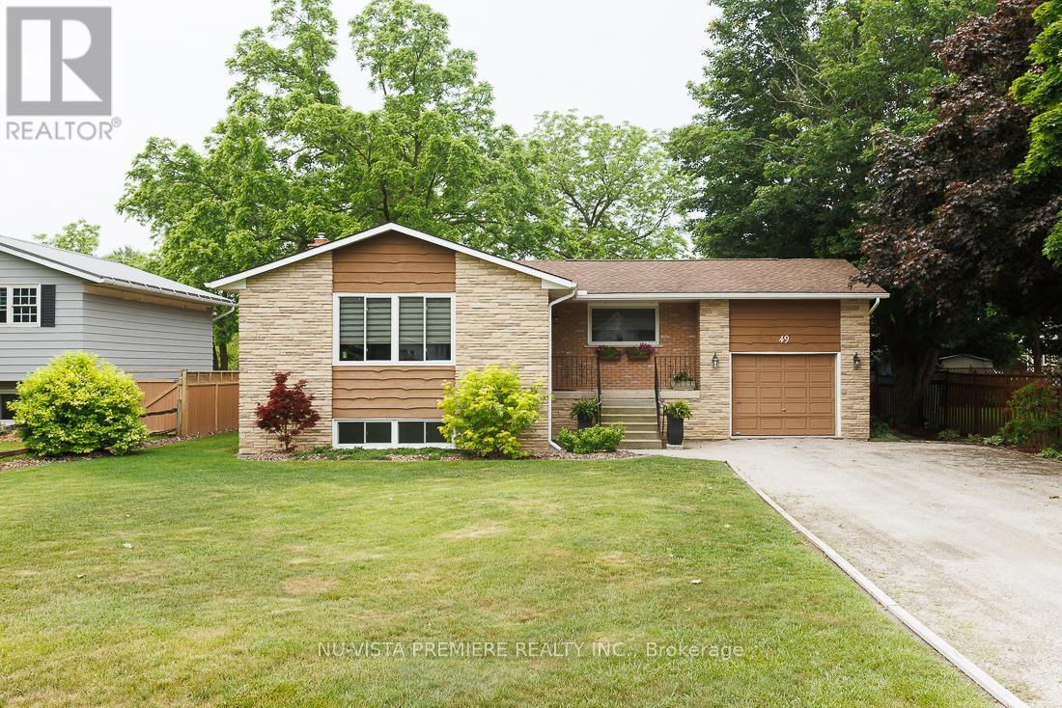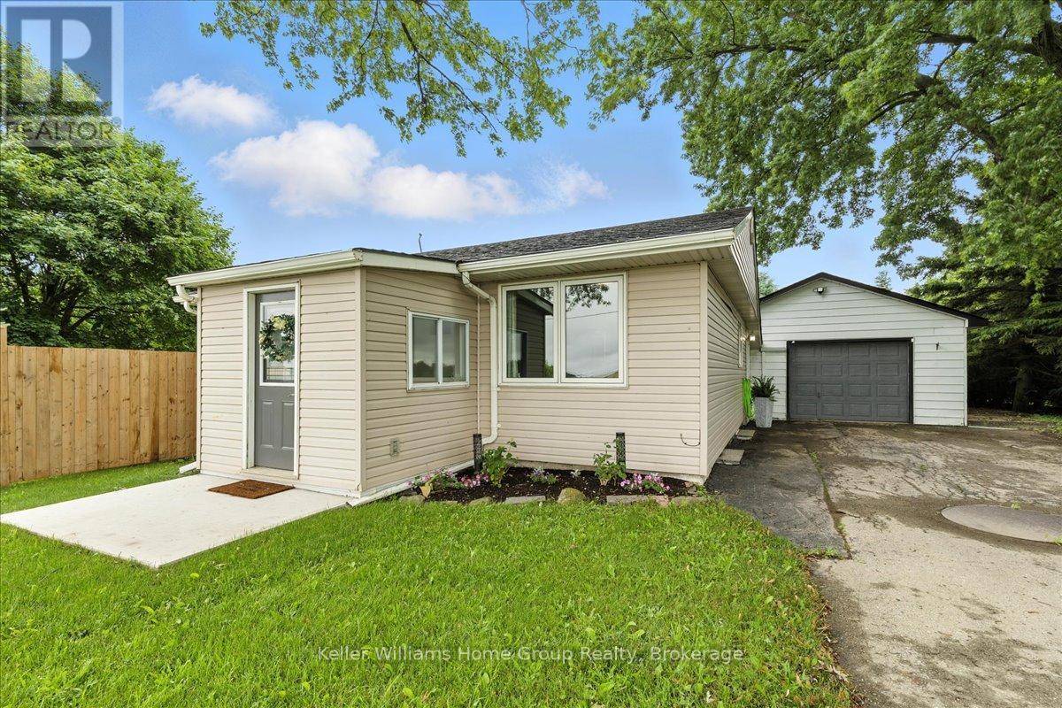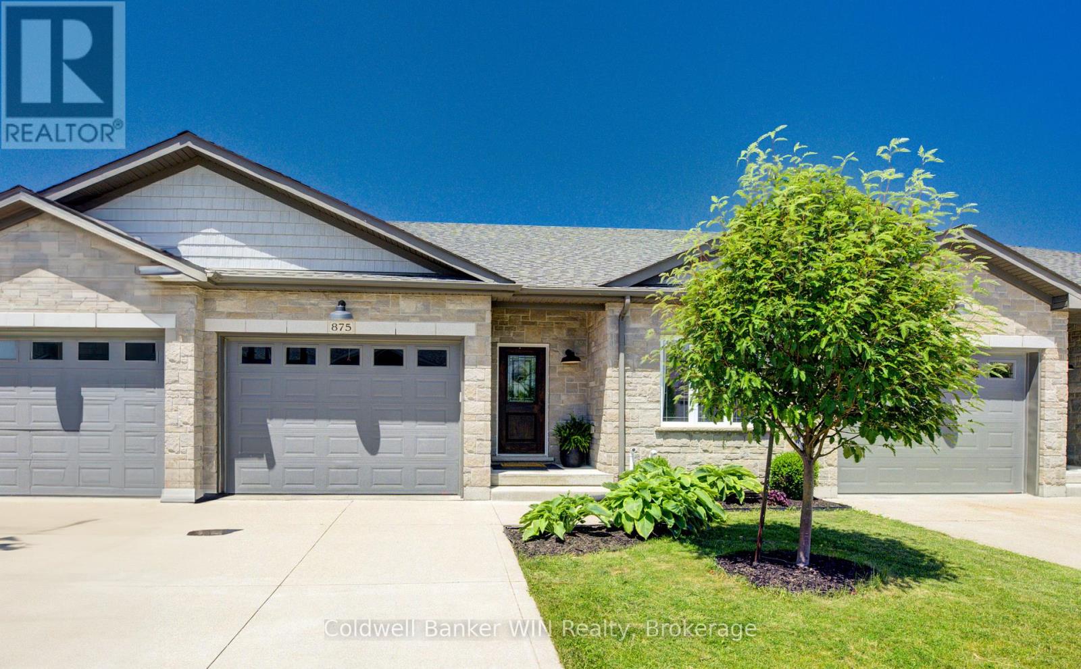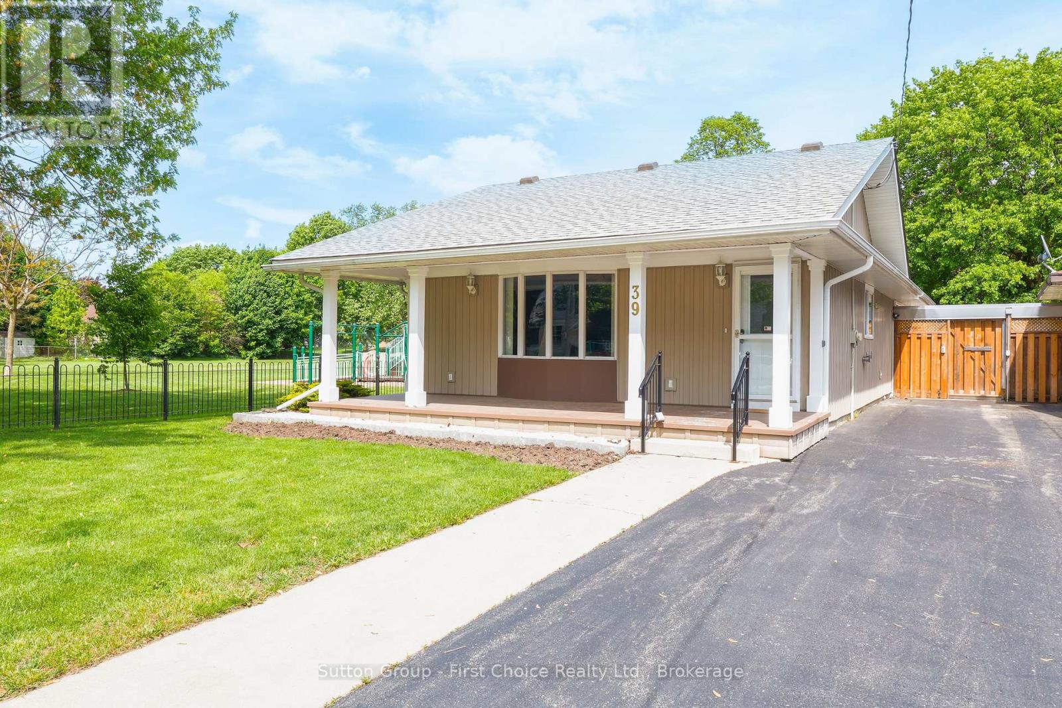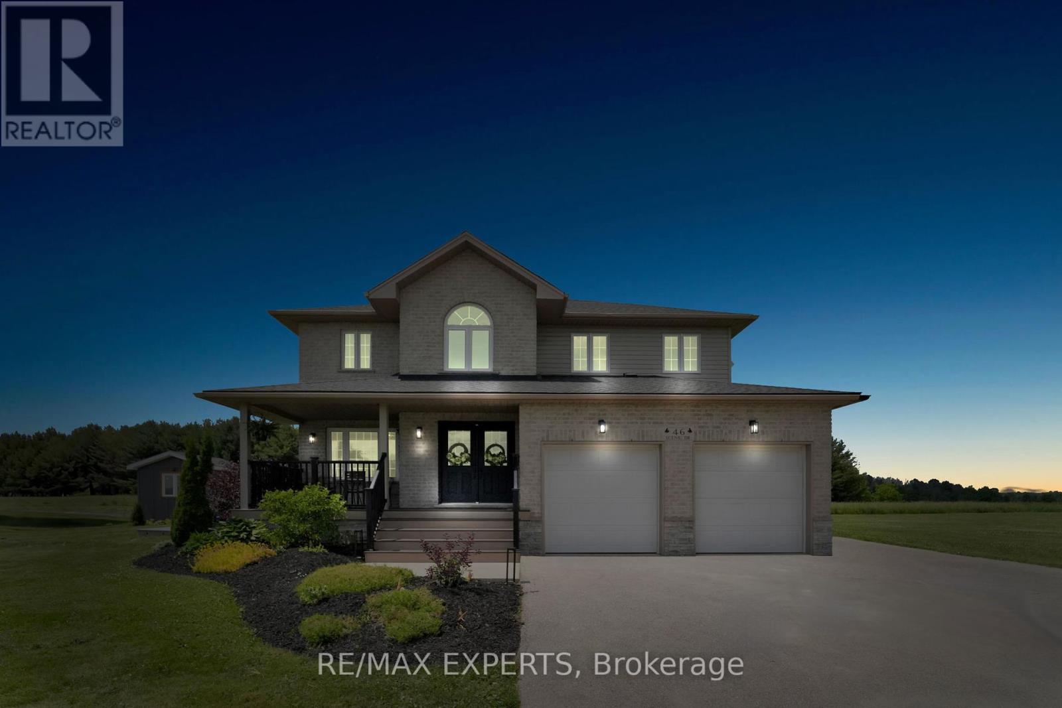Listings
109 Crewson Court
Erin, Ontario
Luxury bungalow on 2.5 Acres with Saltwater pool and stunning finishes. Step into elegance with this expansive, 2,665 sq ft brick and stone bungalow nestled on a picturesque 2-acre lot. Featuring 3 spacious bedroom and a thoughtfully designed open-concept layout, this home combines luxury, comfort, and functionality. From the moment you enter, the soaring 12-ft ceiling in the main foyer makes a grand impression, flowing into a bright and airy main floor with hardwood flooring throughout. The dining room boasts an elegant coffered ceiling and connects seamlessly to the gourmet kitchen through a stylish butler's pantry-ideal for entertaining. Oversized windows throughout flood the space with natural light and offer breathtaking views of the professionally landscaped backyard and inground saltwater pool- your own private retreat. The luxurious primary suite is a true escape, featuring a spa-like ensuite with a freestanding tub and an expansive walk-in closet. A second bedroom also offers a walk-in closet, providing comfort and convenience. The part finished basement expands your living space with a large great room, a 4pc bathroom, a home office (with its own walk-in closet), and plenty of room to grow. (id:51300)
RE/MAX Real Estate Centre Inc.
49 Main Street Street S
Bluewater, Ontario
The Pride of ownership can't be missed in this lovely home located in the beautiful Village of Bayfield. This spacious raised bungalow is perfect for a couple that likes to entertain; or for a growing family. The bright open main floor offers a generous sized living room w/ large picture window & electric fireplace; adjoining dining room; eat-in kitchen w/ newer stainless steel appliances, new matte black sink/faucet & plenty of storage. The main floor also includes the primary bedroom; 2 additional bedrooms; updated 4-piece bath w/ granite countertops & ceramic tile flooring. The lower level has a large family room w/ original stone gas fireplace, pool table(included), new carpeting & deeper windows, providing tons of natural light. The lower level also includes a 4th bedroom; bright laundry room w/ newer front load/high efficiency washer & dryer. The perfectly cared for back yard w/ wooden deck, flagstone, manicured gardens & privacy fence is a great place to relax & unwind. The attached single car garage is fully insulated w/ automatic door opener & direct access to the house. Numerous updates include: luxury vinyl flooring(including new sub floor), new modern light fixtures, new HVAC system w/ high efficiency gas furnace & central air, new carpet, freshly painted throughout, new trim & interior doors, new stair treads, new window coverings, new electrical panel & all new appliances. Close to the beautiful shores of Lake Huron, parks, golf courses, shops, restaurants & Bayfield's Historic Main St. Don't miss your opportunity to own this move-in ready home in the heart of Bayfield! (id:51300)
Nu-Vista Premiere Realty Inc.
223 Ontario Street S
Lambton Shores, Ontario
Rare Opportunity - Three Homes - One Expansive Lot. Welcome to 223 Ontario Street in the heart of Grand Bend a truly exceptional property offering three separate residences on a 1.5-acre lot, all just a short walk from the towns vibrant Main Strip and backing directly onto a peaceful riverfront. Whether you're looking for a savvy investment, a short-term rental powerhouse, or the ultimate family compound, this unique offering has the flexibility to suit nearly any lifestyle or business plan. Ownership Ideas: 1. Live & Earn - Make one your primary and other two income-producing rentals. 2. Vacation Rental Potential - With Grand Bend's summer tourism booming, short-term rentals in this area can command as much as $1,000 per night in peak season (that's $3k per night!) 3. Multi-Generational Living- Bring the whole family under one expansive roof - or three - no need to sacrifice independence. 4. Take advantage of the property's potential to sever and maximize its value ---- Property Breakdown: House 1: 3 beds, 1 baths. House 2: 2 beds, 2 bath. House 3: Loft-style garage - 1 bed, 1 bath and can easily be converted back to a double bay garage for car enthusiasts or workshop hobbyists ---- Key Features: All homes are fully renovated with new HVAC systems (furnace, A/C, hot water tank), appliances, and laundry. Each property has its own septic system and is connected to town water. 2 hydro meters and 2 gas meters for easy management. Ample parking for 15+ vehicles. Direct access to a private river for kayaking, fishing, and more. Recent upgrades include new windows, electrical, and new flooring in both the front and middle houses. Located just a short walk from Grand Bend's iconic Main Strip, you're never far from shops, restaurants, entertainment, and the beach. This is small-town charm with big potential, and properties like this offering both size and proximity rarely become available. Words only go so far this is a property you need to experience to truly appreciate! (id:51300)
Certainli Realty Inc.
644 Bruce Road 23 Road
Kincardine, Ontario
Welcome to your private retreat! Nestled on approximately 3.2 acres, this delightful three-season pan abode offers a unique blend of rustic charm and modern convenience. Featuring three cozy bedrooms and a 3 piece bathroom, the interior resembles a warm, wood-paneled cabin that invites relaxation. The open-concept kitchen, dining, and living areas showcase high ceilings and an inviting atmosphere, perfect for entertaining or enjoying quiet evenings at home. A propane stove ensures warmth during cooler months, while sliding doors in the main area lead to a spacious deck, ideal for outdoor gatherings or simply soaking in the serene surroundings. This property is enveloped by trees and farmland, providing a peaceful and private setting. An outdoor shower adds a refreshing touch, and a bunkie and shed offer additional storage for your outdoor equipment. With a laundry area conveniently located in one of the bedrooms, functionality meets comfort. New well was drilled in June 2025. Located just a few minutes outside of Kincardine and a short drive to Bruce Power, this versatile property can serve as a getaway, cottage, or seasonal home, making it perfect for those looking to escape to nature. Plus, you are only steps away from Stoney Island Conservation Area, municipal walking/biking path and trails and the stunning shores of Lake Huron. Don't miss the opportunity to make this charming seasonal property your own! (id:51300)
Royal LePage Exchange Realty Co.
20 East Morningside Circle
New Hamburg, Ontario
Impressive updates in this fully equipped 2 bedroom, 2 bath bungalow in the beautiful Community of Morningside. 1,464 square feet, large principle rooms, primary bedroom with ensuite and walk-in closet, large windows, sunroom addition on the back and Florida room in the front providing a bright interior. More than $70,000 spent on upgrades in the past few years including main bath, granite counter tops, gas fireplace, crown moulding, foyer and kitchen flooring, appliances, Florida room windows, increased insulation, garage doors, driveway and sidewalk, landscaping. Oversized garage, storage shed, full basement including a generous portion with a higher ceiling provides plenty of storage room. The Morningside Community offers many amenities including indoor swimming, fitness room, wood working shop, vegetable gardens, putting green; all on 120 acres of picturesque greenery. There are numerous activities including cards & games, exercise, sports, social, and special interest groups. Come and see all this home has to offer. (id:51300)
Peak Realty Ltd.
79 Crab Apple Court
Wellesley, Ontario
Located in the heart of Wellesley's picturesque countryside is this beautifully designed, carpet-free, 3 bedroom 3.5 bathroom semi-detached home. Modern finishes packaged with small-town charm, the home is situated amongst serene farmland and provides a welcome retreat from the city while maintaining convenient access to essential amenities. Enter through the front door into the wide and spacious foyer and continue into the main living area which is thoughtfully detailed with an open-concept layout. The kitchen is equipped with an abundance of quartz counter space, bar seating, stainless steel appliances and ample storage. Directly off of the kitchen is the bright and spacious family room as well as the dining area which is complete with a tasteful accent wall with wine bottle storage. Also on the main floor is a powder room, laundry room and inside entry to the garage. Walk up the hardwood stairs to the sleeping quarters and you'll find two generous-sized secondary bedrooms and a 4-piece main bathroom featuring quartz counters on the vanity. Completing the upper level is the primary bedroom which has a spa-like ensuite and an oversized walk-in closet. The finished basement adds even more versatility and is perfect for a recreation room, home gym, or entertainment space and even comes with it's own updated full bathroom and plenty of additional storage. The backyard is the perfect place to enjoy the fresh country air. With scenic trails and a park nearby, this family home is the total package-- blending rural tranquility and up-to-date amenities. (id:51300)
The Agency
7637 Wellington 7 Road
Mapleton, Ontario
Ready to buy your first home? Discover peaceful country living just minutes from town in this beautifully updated bungalow, an ideal choice for first-time buyers looking for space, comfort, and modern upgrades. Located just 8 minutes from Drayton and Arthur, and only 12 minutes to Elora, this move-in-ready home sits on a spacious 0.29-acre lot with a large attached garage. Inside, you'll find a bright, open-concept kitchen and living area that creates a welcoming space for relaxing or entertaining. The main level features two comfortable bedrooms and a full bathroom, offering just the right amount of space to settle in and make your own. The finished lower level adds even more value with a second family room, and two versatile bonus rooms perfect for a home office, gym, or guest space, and a dedicated laundry area. Outside, enjoy a fully fenced backyard with a brand-new concrete patio perfect for morning coffee, weekend BBQs, or cozy evenings by the fire. An oversized 24' x 19' attached garage with a wood stove provides extra space for hobbies, storage, or year-round projects. Major updates have already been taken care of, including a new Eljen treatment septic system, a concrete patio and front entrance pad, a new garage roof, pressure tank, sump pump, and a fenced yard all completed between 2023 and 2024. Whether you're starting a family, looking to escape the city, or just ready to stop renting, this home offers a smart, affordable step into homeownership without sacrificing style or space. Don't miss your chance to enjoy the best of country living with modern comfort and convenience. (id:51300)
Keller Williams Home Group Realty
875 Baker Avenue S
North Perth, Ontario
Luxury Townhouse Bungalow in Listowel . Sophisticated Living Near Shopping. Welcome to this beautifully finished luxury townhouse bungalow in the heart of Listowel, offering upscale features and effortless living just minutes from shopping and amenities. Perfect for those looking to downsize or enter the market in style, this home blends modern comfort with elegant design. Step inside to find 9ft ceilings and gleaming hardwood floors that set the tone for the open-concept main floor. The stylish kitchen is a chefs dream, complete with quartz countertops, under-cabinet lighting, and high-end appliances designed for both beauty and performance. Just off the kitchen, the spacious living room provides access to the back deck through a sliding door ideal for enjoying summer mimosas or taking in the evening sunset. The main floor features two well-appointed bedrooms, including a luxurious primary suite with a walk-in closet and private 3-piece en-suite. A second full 4-piece bathroom and convenient main floor laundry add to the functionality of this thoughtful layout. Downstairs, the fully finished basement offers a generous family room that could be divided to suit your needs, a third bedroom, and another full 4-piece bathroom. An expansive storage area provides plenty of room for an at-home gym, seasonal items, or travel gear. Enjoy the outdoors in your fully fenced backyard perfect for kids, pets, or added privacy. A single-car attached garage and a concrete driveway add curb appeal and everyday convenience. This exceptional bungalow delivers the comfort and elegance of luxury living without the luxury price tag. Don't miss your opportunity to make this move-in-ready home your own! (id:51300)
Coldwell Banker Win Realty
39 Portia Boulevard
Stratford, Ontario
Welcome to this cozy and accessible bungalow located right next to a beautiful park. This well-maintained home offers 2comfortable bedrooms, an updated kitchen with modern finishes, and a convenient laundry closet for added functionality, a bright 3-season sunroom, and a convenient 3-piece bath. Ideal for those seeking one-level living, it features a wheelchair ramp for easy access and an electric-controlled gate. The fully fenced yard includes a handy storage shed and plenty of space for gardening or relaxing. With no basement to worry about, this home is low-maintenance and move-in ready. Don'ty miss this rare opportunity to enjoy peaceful living in a prime location! (id:51300)
Sutton Group - First Choice Realty Ltd.
5354 Fifth Line
Erin, Ontario
**Stunning Stone Farmhouse on 91 Serene Acres A Rare Gem Near Erin!** Discover the perfect blend of rustic charm and modern comfort in this strategically located stone farmhouse, nestled on 91 breathtaking acres of picturesque land. Whether you're seeking a peaceful retreat, a lucrative investment, or a canvas for your dream business, this property offers endless possibilities. This classic and solid stone farmhouse boasts timeless elegance with huge potential for customization. The expansive 91-acre lot features a mix of fertile farmland (income-generating, as it's leased to a local farmer, covering property taxes!) and lush wooded areas, complete with a natural spring-fed pond. Enjoy privacy and tranquillity, as the home is set back from the road. Inside, you will find a renovated interior, including a spacious white kitchen (2023) with a stone-topped island, a formal dining room, and a generous living area. The second level offers four comfortable bedrooms and a full bathroom, while the basement provides practical utility, storage, and laundry space. Modern upgrades include geothermal heating and cooling (installed in 2015, which keeps energy costs minimal), a 2016 electrical panel, and a new water line with a pressure pump from the well (also installed in 2016). The house was freshly painted in 2023, with beautiful hardwood floors on the main level and engineered flooring upstairs. Additional highlights include a newer heated and powered workshop/garage (40x30 ft) with two oversized garage doors, perfect for car enthusiasts or running a business. There's ample parking space, plus an old barn with a chicken coop. The property's potential is limitless: live a quiet life surrounded by nature, hold onto it as a valuable investment (with land that's sure to appreciate), or transform it into a wedding venue, luxury dining destination, or other business venture. Don't miss this rare opportunity to see this extraordinary property and let it speak to you! (id:51300)
Sutton Group Quantum Realty Inc.
180118 Grey Road 9 Road
Southgate, Ontario
Welcome to 180118 Grey Road 9, Southgate. A nature lovers dream with endless possibilities. Nestled on 10 Acres of Mother Natures bounty, this versatile property is perfect for those seeking privacy, space, and a connection to the outdoors. Excellent opportunity for a Hobby farm, with chicken coop, duck pond, and tons of potential. Complete with 20 x 30 shop, with 10 foot door allowing for large equipment storage. This Very private 3 Bedroom, 1 Bathroom bungalow features hardwood floors throughout, granite countertops, and a spacious layout that invites warmth and comfort. Only 2 minutes from downtown Dundalk, close to school, shopping, town pool and medical offices. Easy commute to Highway 10, under 1 hour to Brampton. This Home includes an unfinished basement with laundry, offering potential to expand or customize to your needs. Grab that coffee and Enjoy relaxing on the large covered front porch with giant 12 x 28 front deck. Endless gardens and green space with ready to pick rasberries, cherries, black current and apple trees, plus black walnut and chestnut trees. Whether you're skating on your private pond in winter or exploring the surrounding natural beauty, this home brings the outdoors to your doorstep. (id:51300)
RE/MAX Real Estate Centre Inc.
46 Scenic Drive
Mapleton, Ontario
Welcome to 46 Scenic Drive! Where timeless craftsmanship meets modern country elegance in the heart of Drayton. Situated on a stunning 100x150 ft lot, this newly renovated custom home offers approx. 5,300 sq ft of beautifully finished living space across three levels. The open-concept main floor is enhanced by engineered hardwood, pot lights, and a striking exposed wooden beam that ties the space together. The designer kitchen is a showstopper featuring quartz countertops, custom cabinetry, an oversized centre island, a uniquely crafted hood, and a walk-in pantry for optimal functionality. Large picture windows flood the home with natural light and frame peaceful views of the lush backyard. With 7 bedrooms and 5 bathrooms, this home blends comfort and sophistication effortlessly. The oak staircase with sleek iron spindles leads to a second floor that boasts a luxurious primary retreat with a spa-like ensuite, double vanities, freestanding tub, glass shower, and his & her closets. The fully finished basement includes pot lights, a spacious bedroom with ensuite, and a custom wet bar with a gleaming granite countertop, perfect for entertaining. Step outside to your stamped concrete patio with outdoor fire-pit, or unwind on the charming front veranda. Located in Drayton, a close-knit community known for its scenic beauty and small-town charm, this home is a true masterpiece of luxury living. (id:51300)
RE/MAX Experts


