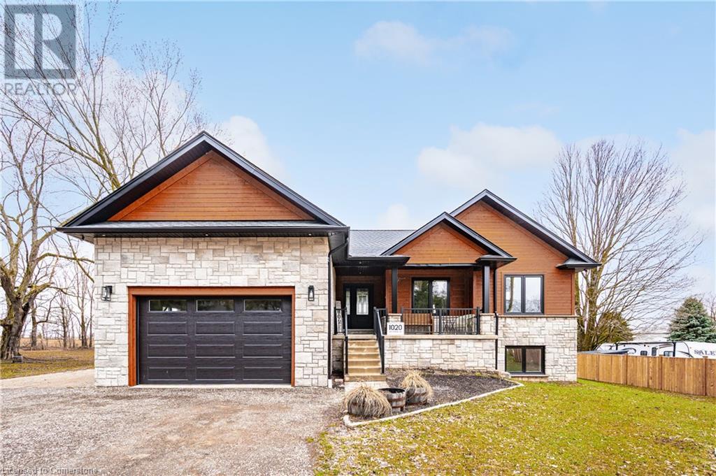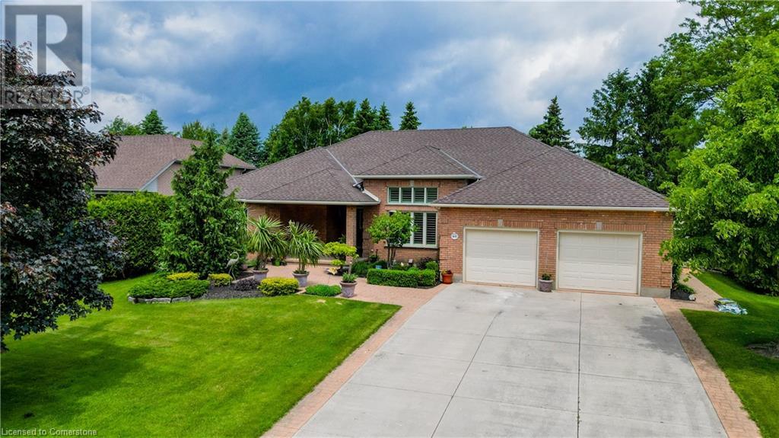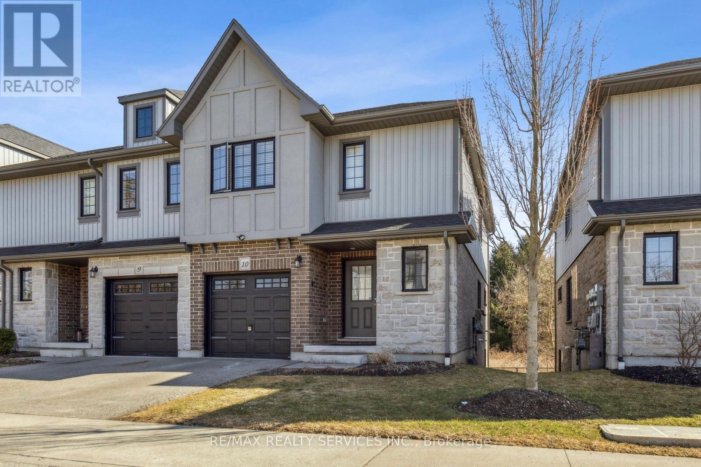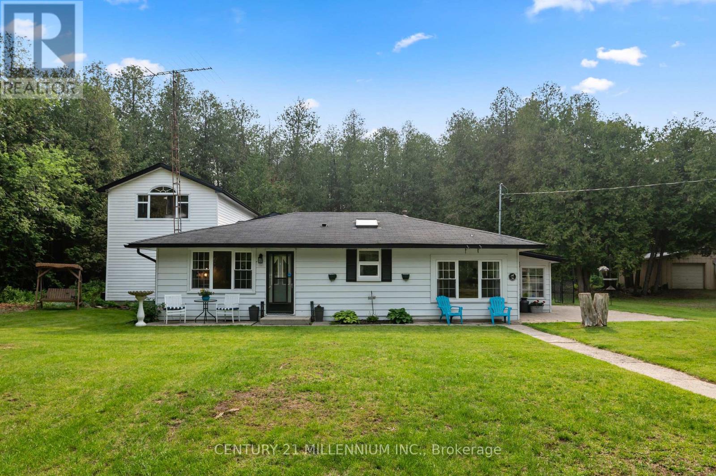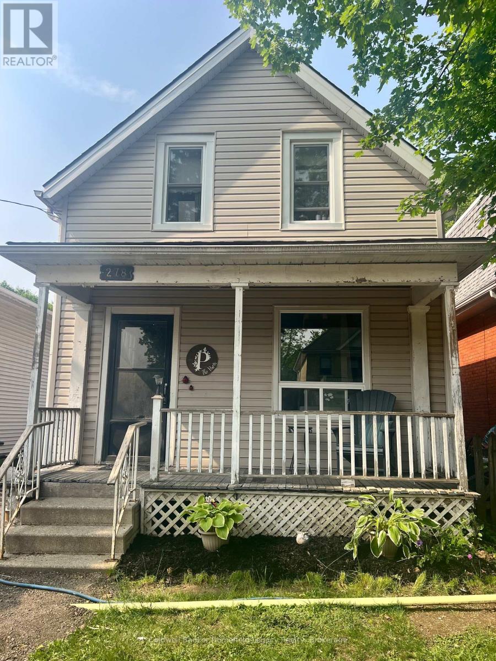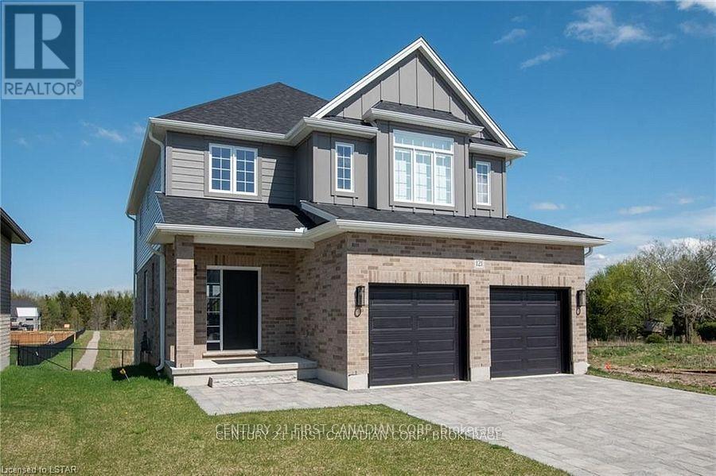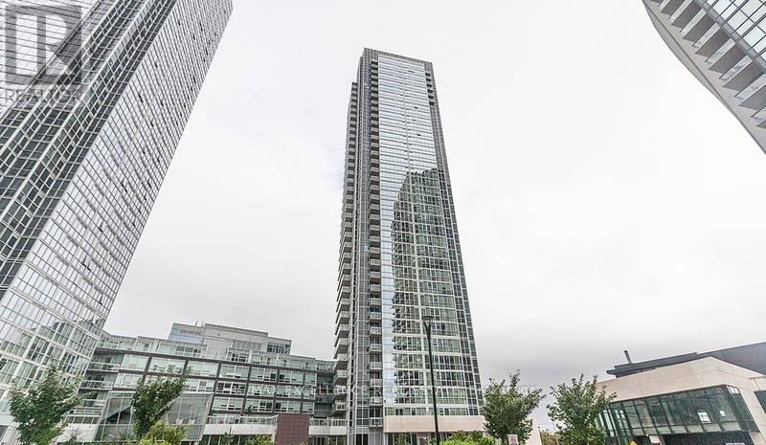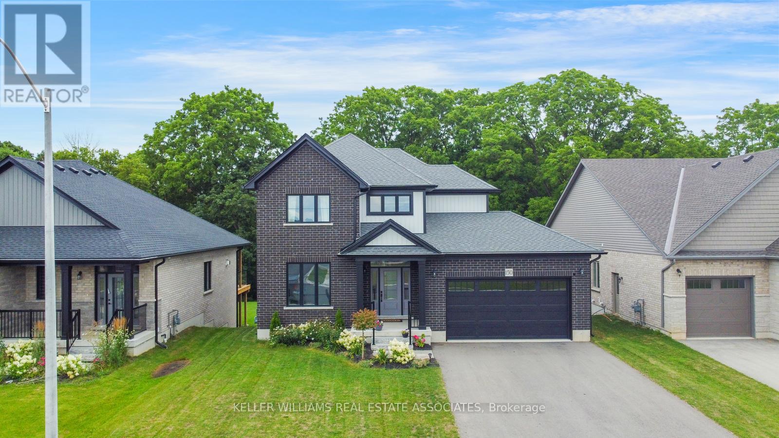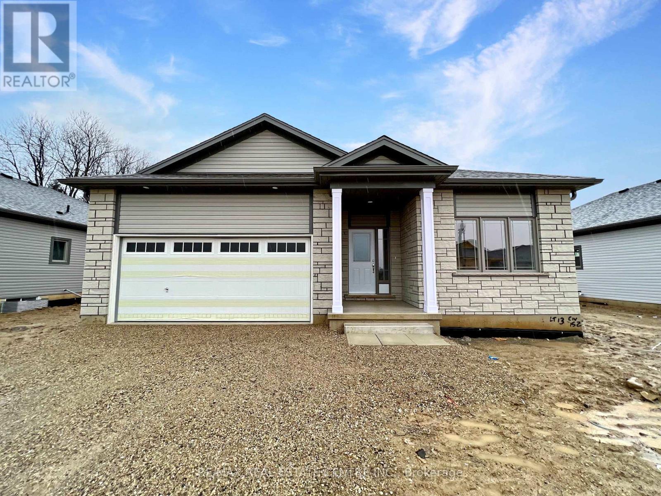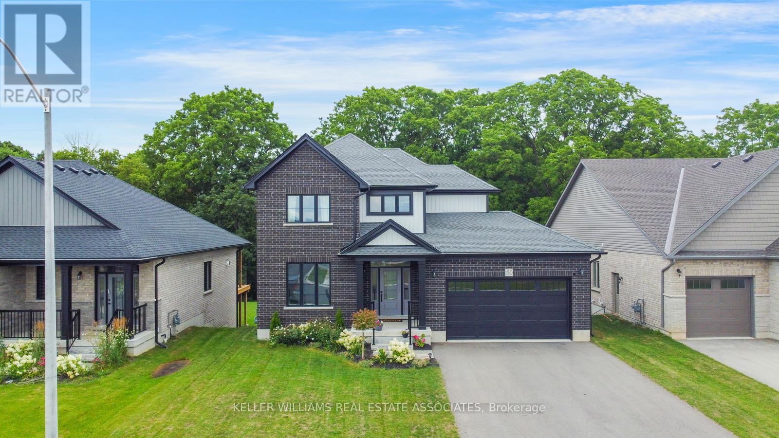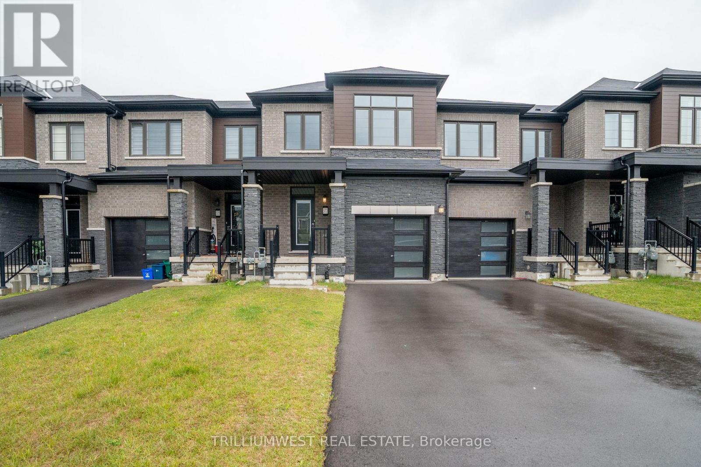Listings
1020 Victoria Street
Ayton, Ontario
The perfect duplex, custom built for an extended family, a fantastic mortgage helper or investment property. This super raised bungalow with a ground floor in-law suite/apartment could be the home for you. The main floor starts with a great bright open concept foyer, kitchen, dining room, living room space with sliders opening out to a composite deck with a beautiful view of the countryside. The Kitchen boasts new appliances a propane gas stove, large Centre Island and granite countertops. The master has a spacious 3-piece ensuite and the 3rd bedroom is currently used as an office. Now let's move to the basement, again an open spaced kitchen living area with another great view of the countryside, 3 more bedrooms and laundry room with stackable appliances. The home is a legal duplex, this apartment will be a great mortgage helper or a super space for an extended family. The main floor runs on a tankless water heater and combo boiler (id:51300)
Peak Realty Ltd.
48 Peter Street
St. Clements, Ontario
ALL BRICK BUNGALOW ON 0.37 ACRE BACKING ONTO OPEN FIELD. Nestled in a most desired neighborhood in St Clements - that special home you've been waiting for - the one with space, privacy, curb appeal and elegance. Slightly shy of 5,000 sq/ft of living space this home welcomes you with sun-filled rooms, gleaming hardwood, soaring ceilings with skylights, oversized windows, high-end finished throughout with a fantastic layout! As you step in you are impressed by a Large Foyer and a Formal Dining room with coffered ceilings and oversized windows. Open concept Chef-inspired Gourmet Kitchen and the spacious Family room are the heart of this home and are designed to impress. Recently renovated Kitchen features Quartz Countertops, Ceramic Backsplash, Sleek high-end Cabinetry, Double sink, High end Stainless Steel built-in Bosch appliances including Double oven and Thermador Induction cook-top, a generous Island with a built-in Sink, Bar fridge and Special pull-out storage section. Family room with cathedral ceiling and skylights has a wall of built-ins and a Gas fireplace with impressive Mantel that has a 200 year history! This beam came from a door of a 200 year old house! There are 2 walkouts to a large partially covered composite deck perfect for summer BBQs in your landscaped backyard. Laundry and a 2pc powder room complete this section. On the opposite side of the main floor lies the primary suite, complete with spa like ensuite with high ceilings & skylights, deep soaker tub, double sinks, walk-in glass shower and heated floors and towel rack. Large walk-in closet has built ins even for your laundry! Two additional bedrooms and a 4 pc main bath complete the main floor. The lower level features two more bedrooms, a four-piece bathroom and a spacious Gym with insulated floors that just needs a ceiling. There is a huge unfinished room awaiting your ideas! This exceptional residence is ready for it's next owner. Don't miss the opportunity to explore this unique property! (id:51300)
RE/MAX Twin City Realty Inc.
10 - 625 Blackbridge Road
Cambridge, Ontario
Absolutely stunning end-unit townhome in the heart of Cambridge, featuring a walk-out basement and a ravine lot. This open-concept home boasts a bright and spacious living room with unobstructed rear views, creating a serene and inviting atmosphere. The updated kitchen is equipped with stainless steel appliances, granite countertops, and a built-in dishwasher, while the large breakfast area is perfect for gatherings. Upstairs, you'll find three generously sized bedrooms, a versatile flex/den space, and two full washrooms. The primary suite offers a luxurious ensuite and a spacious walk-in closet. Convenient second-floor laundry adds to the home's functionality. Surrounded by nature and scenic trails, this home offers a peaceful retreat while still being conveniently located just minutes from Highway 401 and a short drive to Hespeler Village. (id:51300)
RE/MAX Realty Services Inc.
36 Ash Street
Guelph/eramosa, Ontario
Tucked away on the coveted "Street of Dreams," 36 Ash Street is more than just a home it's a lifestyle. This rare gem offers the perfect blend of tranquil outdoor living and urban convenience, located just minutes from the heart of the city.The true highlight of this property is undoubtedly the exceptional outdoor space. Step into your own private oasis featuring a spacious backyard that backs directly onto a stunning river the ideal setting for morning coffee, evening unwinding, or weekend entertaining. Surrounded by mature trees and lush greenery, the yard offers both privacy and natural beauty in abundance. Whether you're hosting a summer barbecue, enjoying a peaceful book by the water, or watching the kids explore the custom tree house, this backyard is designed to be lived in and loved year-round. Plus, the large detached garage provides ample space for storage, hobbies, or even a workshop setup.Inside, you'll find a bright and airy open-concept kitchen, perfect for gatherings and day-to-day living, along with three generously sized bedrooms and two full bathrooms making this home ideal for families or those who love to entertain.Located on a quiet and highly sought-after street, this property is truly a must-see. Homes with outdoor spaces like this rarely come to market. Don't miss your chance to experience the best of both worlds nature and city living at 36 Ash Street. (id:51300)
RE/MAX Real Estate Centre Inc.
278 Albert Street
Stratford, Ontario
Don't miss this opportunity to own a great starter home in a friendly family neighbourhood. This 1 1/2 storey home is located close to down town Stratford with schools, shopping, and lots of amenities to enjoy. The main floor level consists of a nice size living room, a front facing office overlooking the front covered porch, a bright and cheerful kitchen with a pantry area, and a 4 pc bathroom. The upper level boasts a large primary bedroom, and two rear facing bedrooms. The detached garage can accommodate a single car or make this a great space for a workshop or extra storage. The private asphalt driveway allows parking for 3 cars, and the quaint backyard area is perfect for a private get together or family fun time. Book your private showing today! (id:51300)
Coldwell Banker Homefield Legacy Realty
121 Basil Crescent
Middlesex Centre, Ontario
Welcome to the Featherfield model from Vranic Homes, being offered for lease in lovely Ilderton. The two year old two storey features 4 bedrooms upstairs, designed with a parent retreat and a kids side. The main floor features open concept, lots of windows overlooking the subdivisions SWM pond area. Hardwood floors, two year old appliances, unfinished basement with walk out. The 4 bedroom supstairs are spacious, primary has walk-in closet and ensuite. All window treatments are included. Come take a look, you won't be disappointed! (id:51300)
Century 21 First Canadian Corp
293 Dolman Street
Breslau, Ontario
BEAUTIFUL 3192sf FAMILY HOME IN RIVERLAND. Welcome to this beautifully designed 4-bedroom, 3.5-bathroom home located in the highly sought-after community of Breslau—just minutes from Kitchener, Cambridge, Guelph, and the regional airport. This home boasts parking for four, including a double-car garage, and offers a carpet-free main level. Upon entry, you’re greeted by a bright sitting room with large windows that flood the space with natural light. The spacious dining room is perfect for entertaining, while the eat-in kitchen features stainless steel appliances, ample cabinetry, and a separate pantry area for extra storage and food preparation. The large living room showcases a stunning white stone feature wall with a gas fireplace, creating a warm and inviting atmosphere. Step outside to the backyard through the kitchen area, perfect for outdoor enjoyment. Upstairs, the second level is home to all four bedrooms, a convenient second-floor laundry room, and three bathrooms. The primary suite is a true retreat with double-door entry, a bonus storage room, and a luxurious 5-piece ensuite. The unfinished basement provides a blank canvas, ready for your personal touch. Don’t miss this incredible opportunity to own a spacious, well-appointed home in a prime location! (id:51300)
RE/MAX Twin City Realty Inc. Brokerage-2
205 - 2908 Highway 7
Vaughan, Ontario
FURNISHED 1 Bed Plus Den 2 Full Bath Condo in the Heart of Vaughan! Great Open Concept Layout with Floor to Ceiling Windows in Living Room. Modern Finishes and High 10 Ft Ceilings! Den With Glass Doors Can Be Used as an Office Or 2nd Bedroom! Upgraded Kitchen with Built-In Appliances, Custom Backsplash, And Quartz Counter Top. Total Area 884 Sq Ft Including 649 Sq Ft of Living Space + 235 Sq Ft Balcony with BBQ & Water Line! Building Has Many Amenities - Gym, Pool, Games Room, Party Room, 24-Hr Concierge! Steps To Vaughan Metropolitan Centre and Subway! Minutes To Ikea, 400/407, Vaughan Mall, Wonderland, Walmart, Costco, Restaurants, And Much More. One Parking and One Locker Included. (id:51300)
RE/MAX Excellence Real Estate
150 Eccles Avenue
West Grey, Ontario
Discover refined living in this stunning 4-bedroom, detached home, nestled against a serene ravine backdrop. This residence exudes sophistication with its spacious, light-filled interiors, featuring high-end finishes, gleaming hardwood floors, and soaring ceilings. The gourmet kitchen boasts stainless steel appliances, granite countertops, and a large island, perfect for entertaining. The master suite offers a luxurious retreat with a spa-inspired ensuite and walk-in closet. Each additional bedroom is generously sized, ideal for family or guests. The open-concept living and dining areas flow seamlessly to a private deck overlooking the lush ravine, providing a tranquil escape. Complete with a WALKOUT basement, ample storage, and a double garage, this home combines elegance and functionality. Located in a prestigious neighborhood with easy access to parks, trails, and schools. Lease this exquisite home and embrace a lifestyle of luxury and natural beauty. (id:51300)
Keller Williams Real Estate Associates
152 Ellen Street
North Perth, Ontario
Welcome to this stylish and functional 2-year-old detached bungalow, perfectly situated on a premium 60 ft frontage lot in a vibrant and growing community. With a double car garage, open layout, and well-designed living space, this home offers the ideal blend of comfort and future potential.Inside, enjoy 9 ft ceilings, engineered hardwood floors throughout the main areas, and a bright open-concept floorplan. The kitchen is equipped with stainless steel appliances and offers a walkout to a covered deck perfect for relaxing or entertaining outdoors.Features 3 generously sized bedrooms, including a primary suite with a 3-piece ensuite, and cozy carpeted bedrooms for added comfort. The spacious unfinished basement includes a 3-piece bathroom rough-in and offers endless potential finish it to suit your needs with space for a rec room, additional bedrooms, or even a future in-law suite or basement apartment, subject to approvals.For added value, the seller will provide a brand new washer and dryer, and will have the home freshly painted and professionally cleaned prior to closing.A rare opportunity to own a newer bungalow with space, style, and room to grow! (id:51300)
RE/MAX Real Estate Centre Inc.
150 Eccles Avenue
West Grey, Ontario
Experience the opportunity to own a distinctive two-storey detached residence situated on a ravine lot within a newly developed subdivision in town of Durham. Home features a Grand Entrance with an open High approx 17 ft ceiling that allows abundant natural light, seamlessly integrating modern conveniences with a cozy living environment. The interior boasts a 9-foot ceiling, an open-concept kitchen equipped with upgraded high-end stainless steel appliances, a pantry closet, and a dining area. The living room provides a view of the ravine, complemented by a special den that can serve as an office/bedroom. The home includes easy access to the garage and a laundry room. The second floor offers a spacious master bedroom with a walk-in closet and a truly exceptional 5-piece ensuite, along with three additional bedrooms. The property features a Walkout Basement, with sliding 12-foot patio doors leading to a ravine backyard. This home blends elegance and functionality, making it an ideal for families. **EXTRAS** OPEN TO BELOW CEILING WITH 17 FT HEIGHT & BRIGHT WINDOWS (id:51300)
Keller Williams Real Estate Associates
377 Dolman Street
Woolwich, Ontario
Fantastic freehold executive town home in beautiful Breslau. It has often been said that good things come in threes...if that is true then this 3 bed, 3 bath home that is less than 3 years old is sure to impress! Featuring a beautiful modern exterior, a driveway with room for two cars, a single car garage and more than 1700 square feet of living space, this home has it all. The bright and spacious open concept main floor features a formal living room with lots of natural light, a dining area with sliding doors to the rear yard and a beautiful kitchen with stainless steel appliances. Top quality finishes like beautiful dark hardwood flooring and ceramic tile flooring can be found throughout the main floor, as well as a convenient 2 piece bathroom and a large walk in closet that is just off of the foyer (no more coats, shoes, or backpacks cluttering up your main floor!) Head upstairs and you will find two great sized bedrooms (one with its own walk in closet), a 4 piece bathroom, a super convenient upstairs laundry room and linen closet, and a large primary bedroom complete with a 4 piece ensuite bathroom and walk in closet. The unfinished basement offers even more room to grow with a rough in for another bathroom and a large open room that isn't constrained or limited by support beams. Located in the quiet and family friendly area of Breslau and just a short walk to the Breslau Community Centre, a playground, baseball diamonds, and walking trails, this is the perfect place to call your next home! (id:51300)
Trilliumwest Real Estate

