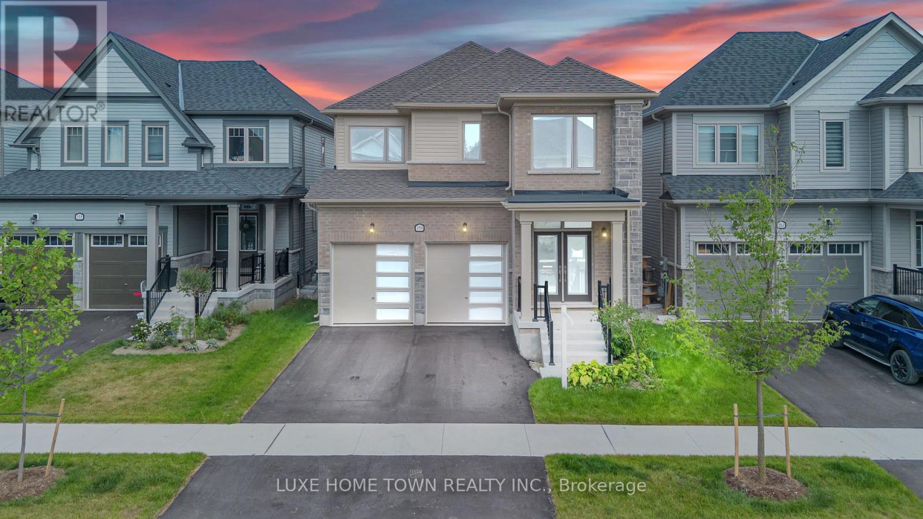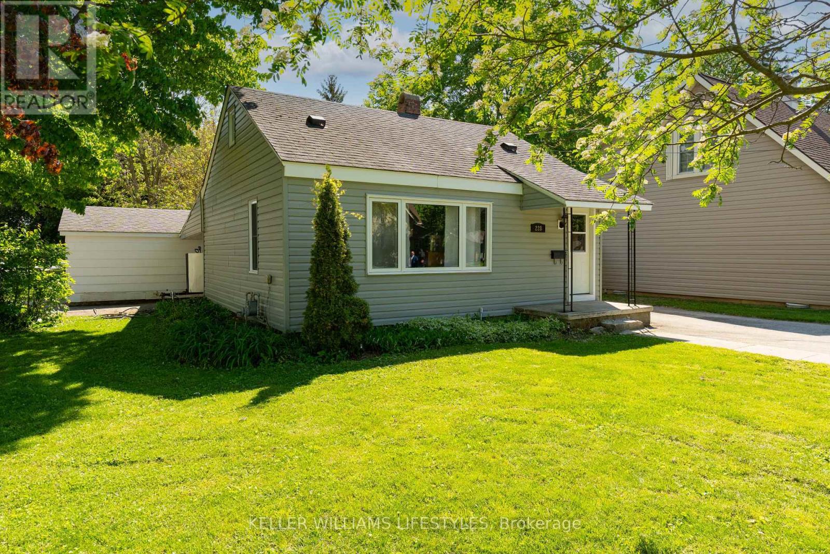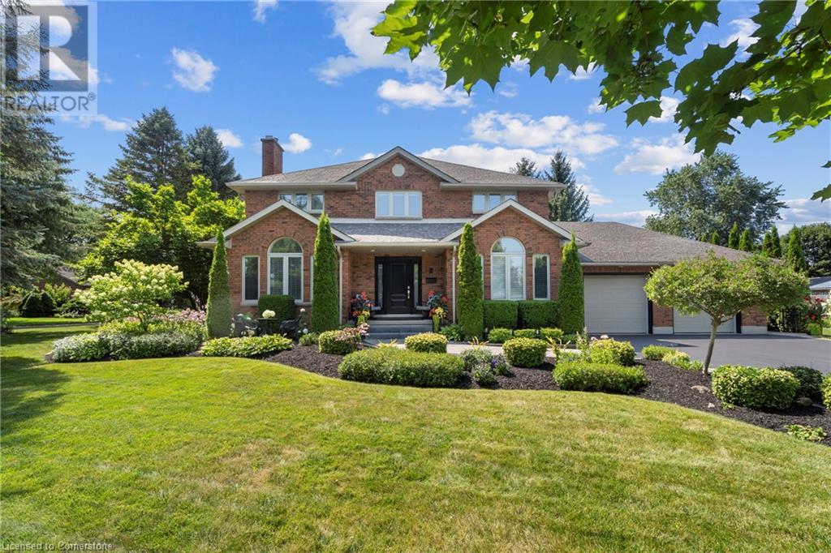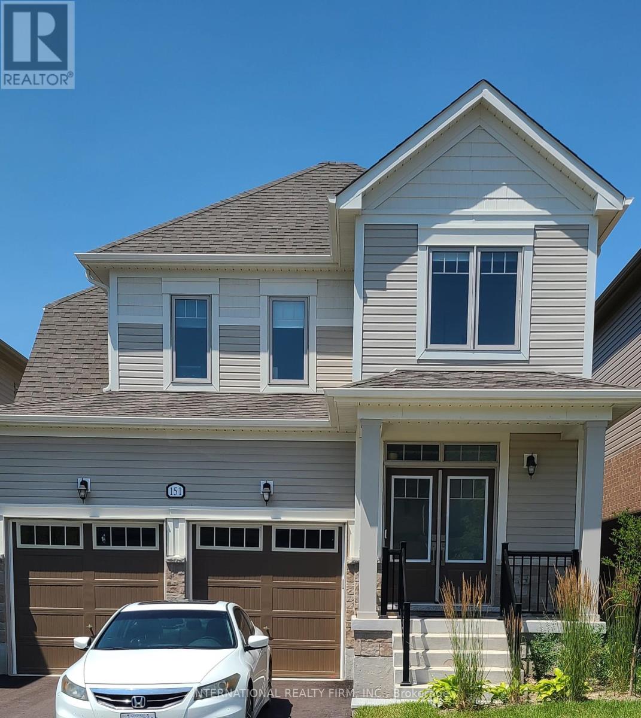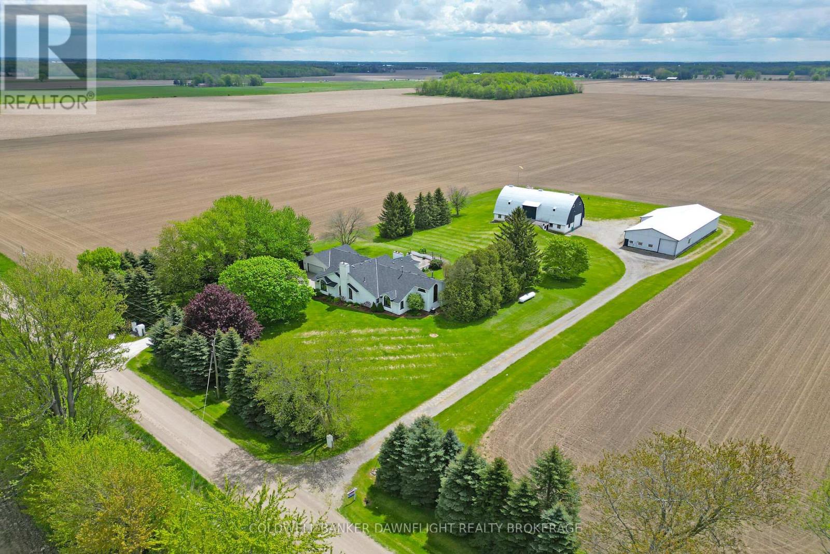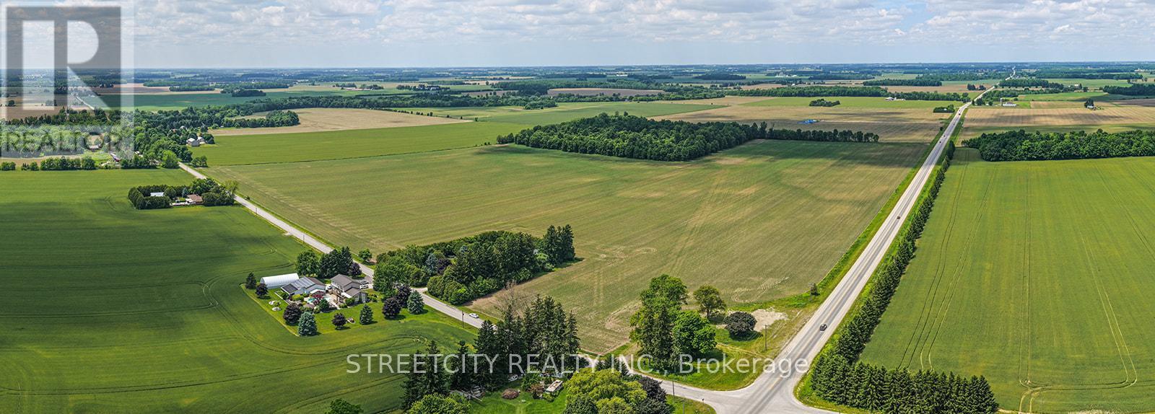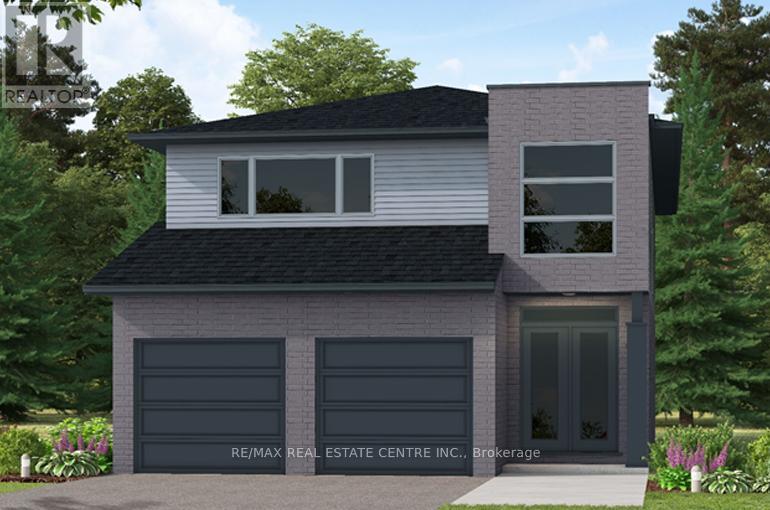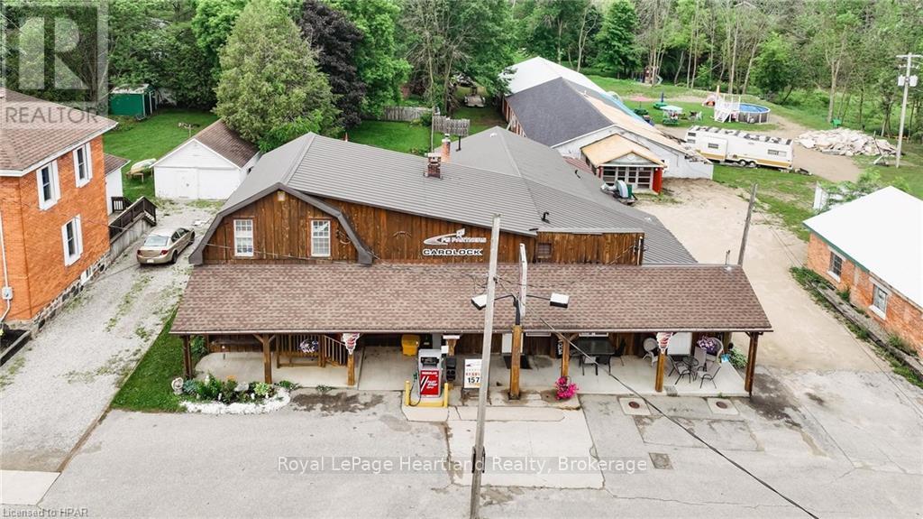Listings
159 Rea Drive
Centre Wellington, Ontario
Your Dream Home Awaits!!!Stunning Freehold Never lived Detached Home in Storybrook Sub-division. Welcome to this exceptional detached house, Offering a spacious and thoughtfully designed floor plan, this home features 5 bedrooms, 3.5 bathrooms, and parking for 4 cars. Step inside to find bright, open-concept living spaces filled with natural light thanks to large windows and neutral finishes. The main level boasts a separate living room, family room, and a versatile library/home office which can easily be converted into a main-floor bedroom to suit your needs. The Modern kitchen is both functional and stylish, complete with a large upgraded island, breakfast bar, and an adjacent breakfast area perfect for family meals or entertaining guests. The great room provides a cozy yet elegant space to unwind or host gatherings. Upstairs, the luxurious primary suite offers his and hers walk-in closets and a spa-inspired 5-piece ensuite. Four additional spacious bedrooms, a 3-piece shared bathroom, and a convenient second-floor laundry room complete the upper level. The unfinished basement provides a blank canvas for your personal touch ideal for a home gym, media room, or extra living space. Only 5 minutes to FreshCo and local amenities, a 5 minute walk to the brand-new public school, and about 45 minutes to the GTA. EV Charger is installed in Garage. (id:51300)
Luxe Home Town Realty Inc.
228 Princess Street E
Central Huron, Ontario
Welcome to this charming 1.5-storey home in the heart of Clinton, Ontario - an excellent opportunity for first - time home buyers! Thoughtfully maintained, this home features a recently upgraded bathroom that adds modern comfort & style. The upstairs bedroom boasts brand new carpet, offering a fresh, cozy feel. Enjoy the convenience of a separate garage that is 1.5 car lengths deep - ideal for extra storage or a potential workshop - featuring a covered carport for additional parking. The spacious backyard is perfect for outdoor enjoyment, with plenty of grass and simple garden beds ready for your personal touch. Located within walking distance to elementary & secondary schools, parks, places of worship, and recreational centers, this home offers the perfect blend of small-town charm and everyday convenience. (id:51300)
Keller Williams Lifestyles
83344 David Drive
Ashfield-Colborne-Wawanosh, Ontario
Welcome to 83344 David Drive, a renovated cottage that embodies the essence of peaceful living just a stones throw from the beaches of Lake Huron. Centrally located to Goderich & Kincardine. This inviting 2-bedroom, 1-bathroom home, updated in 2022, is perfectly situated on a generous lot with an impressive 135 feet of frontage, offering ample space for outdoor living or expansion. As you walk through the door, you'll be immediately struck by the soaring vaulted ceilings and the warm charm of painted pine, creating an open and airy feel. The stylish luxury vinyl flooring guides you into an updated kitchen, featuring a farmhouse sink as well as updated appliances designed for both beauty and functionality. The bathroom is a true highlight, boasting a complete renovation and convenient stackable washer and dryer.Recent upgrades include a new hot water tank and HVAC system, ensuring that you enjoy comfort in every season. The upgraded plumbing and electrical systems provide added reassurance, while the new windows invite natural light to fill the space.Outside, the cottage showcases a stained wood exterior and new shingles, complemented by a beautiful stamped concrete patio perfect for entertaining or relaxing. The welcoming front porch offers an ideal spot to unwind, complete with an outdoor shower.A two-year-old loft bunkie provides additional space for guests, equipped with air conditioning for a cool retreat. With beach access just steps away, you can relish the captivating views and sounds of Lake Huron whenever you please. This property, currently thriving as a sought-after AirBnB, also presents a fantastic opportunity for rental income while your'e away.Whether you're searching for a weekend getaway or a year-round escape, 83344 David Drive is a harmonious blend of modern living and coastal charm, ready to be your personal sanctuary. Dont miss your chance to experience this enchanting retreat! (id:51300)
Royal LePage Heartland Realty
2 Dresden Drive
Heidelberg, Ontario
A Renovated 4+1 Bedroom Home on a Mature Corner Lot – Pride of Ownership! Welcome to this beautifully maintained, renovated home featuring 4 spacious bedrooms plus a bonus bedroom in the basement, and 2.5 bathrooms. Owned & Designed by a meticulous homeowner, this property showcases true pride of ownership throughout. Nestled on a mature corner lot, the home offers great curb appeal and ample outdoor space. Inside, you'll find modern upgrades, quality finishes, and a thoughtfully designed layout perfect for family living and entertaining. This home has the ability to achieve all your needs and wants to make it a forever home. The unfinished basement includes a finished bedroom, offering great potential for customization—whether for a guest suite, recreation room, or kids playroom. Don’t miss this rare opportunity to own a home like this in a desirable, established neighborhood! (id:51300)
Revel Realty Inc.
151 Povey Road
Centre Wellington, Ontario
Step into comfort with this newly built, beautifully furnished 3-bedroom 2.5 baths home in one of Fergus most desirable family-friendly communities. Offering over 1,500 sq ft of modern, sun-drenched living space, this home is the perfect blend of elegance and practicality. Located just minutes from schools, parks, big stores and plazas, this home features top appliances, brand new central AC, beautiful finishes and flooring throughout the entire house. With 3 generously sized bedrooms and 2.5 bathrooms, there is room for everyone to live, work, and relax in style. Enjoy a bright open-concept layout and large windows that fill the home with natural light all day long. The thoughtfully designed floorplan offers plenty of space for both privacy and togetherness whether you are hosting guests or enjoying a quiet night in. Tenant responsible for all utilities. Don't miss your chance to call this stunning home yours. (id:51300)
Right At Home Realty
135850 9th Line
Grey Highlands, Ontario
Welcome to a Truly Spectacular Serene Lifestyle. This Absolutely Dream Country Home Nestled on Exceptional 50 acres Property, Include 26 acres Workable, 7 acres Hardwood and Some Conservation Areas. Completely Renovated Top to Bottom, High Quality Finished Home with 5 Bedrooms and 3 Bathrooms, Bright Living and Dining Rooms with Wood Burning Fireplace. Enjoy Views Over the Freshwater Pounds and Stream. The Head Waters of Beaver River Starts in Front of Your Windows. New Custom Kitchen Cabinets with Built-In Stainless Steel Appliances, Island, Backsplash and W/O to Deck. The Main Floor Primary Bedroom Includes Ensuite Bathroom and W/I Closet. Laundry on Main Level. On 2nd Floor 4 Bedrooms, Office and Full Bathroom with Steam Shower. Walkout Basement Features a Lot of Storage for Skis and Bikes. Hot Tub, Wrap Around Porch and Deck with Glass Railing for Unobstructed Views. Over $700K Spent on Renovation in 2023. All New Windows, Doors, New Expensive High Quality Vinyl Floor Throughout, New Electrical, Plumbing, Drywall, New Top of the Line Mitsubishi Heat Pump with AC, Generator 24 KW, Water Treatment System, Spray Foam Insulation, Blown in Attic Insulation. Property Include Barn 46' x 60' and Very Spacious Driveshed 42' x 72'. Minutes to Beaver Valley Ski Club, Walking Distance to Down Home Farm Home Restaurant Michelin Guide 2024, approximately 30 minutes to Blue Mountain and Georgian Bay. (id:51300)
RE/MAX Professionals Inc.
15099 Sixteen Mile Road
Middlesex Centre, Ontario
Introducing for the first time, 15099 Sixteen Mile Road; this property is a once in a lifetime opportunity. Located just North of London, the expansive 3-acre property combines rural panoramic farm views with a modern convenience. Boasting a remarkable 100X40 ft shop complete with a paint booth, compressor, vacuum pump, restroom, kitchenette and a separate heated workshop. A dream space for any enthusiast or entrepreneur. Additionally, a picturesque timber rib barn with a loft offering ample storage and a rustic charm. The property has a 25,000 Watt generator complete system, offering standby generator and autostart for the property. Enjoy the ease of main floor living, this exceptional home is meticulously designed for comfort and entertainment. The seamless combination of the spacious kitchen, dining area, family room, and bar creates an inviting atmosphere perfect for gatherings of all sizes. The large front living room and formal dining area offer additional spaces for entertaining or serene relaxation. The primary bedroom, featuring a captivating floor-to-ceiling library and fireplace, alongside a separate office, walk-in closet, and luxurious 4-piece bathroom. Convenience is paramount with a second bedroom boasting a cheater 2-piece bathroom. The home offers potential in two separate areas to easily convert the space into additional bedrooms, allowing for a seamless transformation into a three- or four-bedroom home. With entertaining in mind, both indoors and out, this property offers endless opportunities for hosting gatherings or simply unwinding in the peaceful embrace of mature trees on a private lot. Experience the perfect blend of comfort, sophistication, and serenity at this exceptional address. (id:51300)
Coldwell Banker Dawnflight Realty Brokerage
RE/MAX Advantage Sanderson Realty
22131 Highbury Avenue N
Middlesex Centre, Ontario
Absolutely prime farmland opportunity! 101.8 acres on the desirable northernly edge of London. Welcome to 22131 Highbury Ave. This exceptional property boasts 79 acres of highly productive tillable land, currently leased to a reliable long-term tenant, with the potential for lease extension. A unique chance to acquire a significant agricultural holding at the prestigious intersection of Highbury and Nine Mile Road. (id:51300)
Streetcity Realty Inc.
22877 Valley View Road
Thames Centre, Ontario
Rare opportunity to purchase 94.22 acre estate. This property is located just south of Plover Mills Road on Valley View Road and is nestled amongst newly constructed Executive Country Estates. Whether your preference is to continue with farming this property, either as a venture of your business, continue with the long term tenant currently farming or envision building a New Home, this land offers countless possibilities. (id:51300)
Streetcity Realty Inc.
99 Maple Street
Mapleton, Ontario
Our Most Popular Model. Meet the Oxford 2, a 2225 sq. ft. home blending timeless elegance with modern functionality. Enter through grand double doors into a welcoming open-concept main floor, featuring 9 ceilings, laminate flooring throughout, and a stylish kitchen boasting quartz countertops and a walk-in pantry for maximum convenience. The upper floor offers three spacious bedrooms and a luxurious primary suite, complete with laminate custom regency-edge countertops with your choice of color in the ensuite and a tiled shower with an acrylic base. Additional highlights include a basement 3-piece rough-in, a fully sodded lot, and an HRV system all backed by a 7-year warranty. Ideally situated near Guelph and Waterloo, this home offers peace and accessibility. (id:51300)
RE/MAX Real Estate Centre Inc.
3064 Patrick Street
Howick, Ontario
Have you been dreaming of owning and running your own restaurant? Maybe a bake shop or local retail store? Somewhere that you can live and work - or possibly rent out the living quarters for additional income? Look no further, 3064 Patrick St in the growing community of Fordwich has a one of a kind opportunity that checks all of those - and more - boxes! This is a fully functioning restaurant that has been operating for over 20 years with gas bar AND has an attached 4 bedroom home with a fully fenced in backyard all located on the main street in Fordwich. The Business has been established by current owner for 18 years and has a great opportunity for growth. Bring your imagination and make those dreams come true. (id:51300)
Royal LePage Heartland Realty
415 Highland Drive
North Huron, Ontario
Welcome to 415 Highland Drive, Wingham, a meticulously maintained family home offering a perfect blend of comfort, style, and functionality in a desirable neighborhood. Step inside and experience the inviting main floor, where new vinyl flooring (2022) flows seamlessly throughout the living spaces, creating a bright and modern atmosphere. The spacious living room boasts a vaulted ceiling, enhancing the sense of openness and natural light. Entertain guests or enjoy family meals in the adjacent dining area, with convenient access to a large side deck, ideal for summer barbecues and outdoor relaxation. The home features four bedrooms, with three located on the main floor and a fourth in the finished basement, providing ample space for family, guests, or a dedicated hobby room. The main floor is complemented by a 4-piece bathroom, while the basement offers a modern 3-piece bath for added convenience. Downstairs, discover a generous rec room warmed by a natural gas fireplace, perfect for cozy evenings or hosting gatherings. The basement also includes a dedicated office space, ideal for remote work or study. Enjoy year-round comfort with a new natural gas furnace (2022) and central air conditioning. The property also features a single-car garage and a double wide asphalt driveway, ensuring plenty of parking for family and visitors. Step outside to a fully fenced backyard, offering privacy and security for children and pets, along with a garden shed for extra storage. The home's brick and vinyl siding deliver excellent curb appeal and low-maintenance durability. Built in 2000, 415 Highland Drive combines modern updates with timeless design, making it a standout choice in the Wingham real estate market. Don't miss your opportunity to own this exceptional property. Schedule your viewing today! (id:51300)
Royal LePage Exchange Realty Co.

