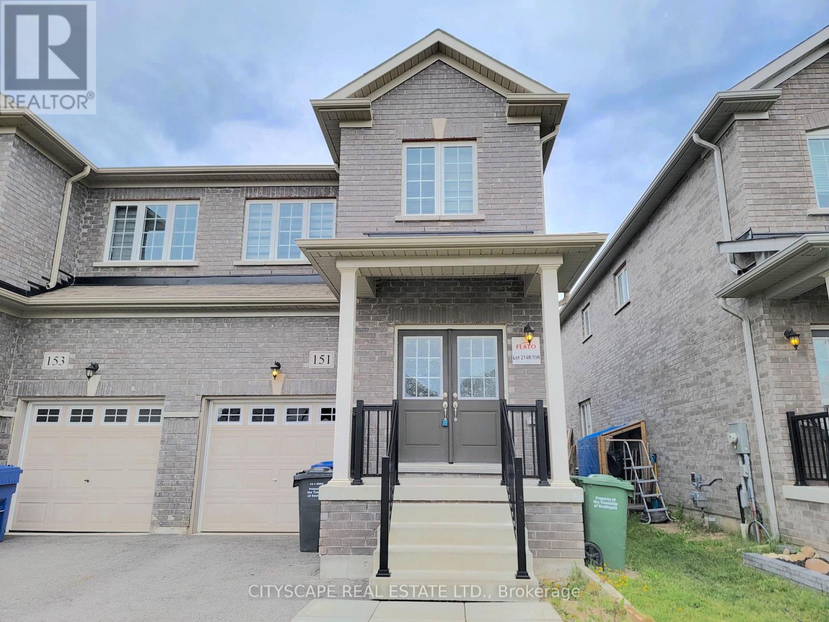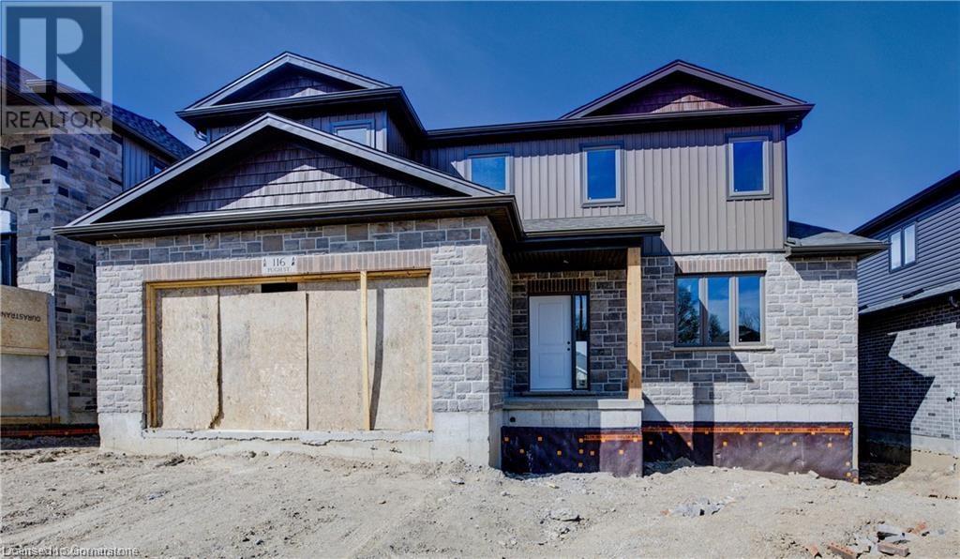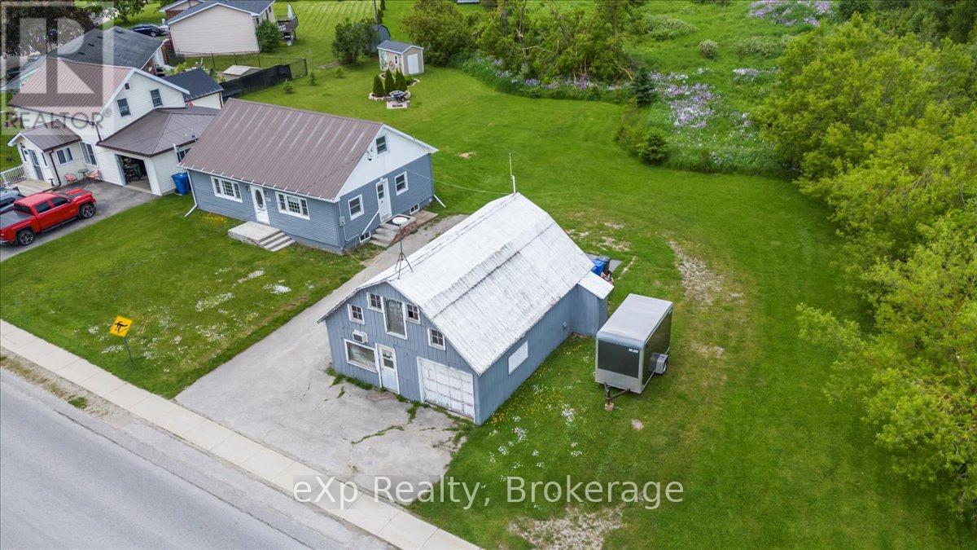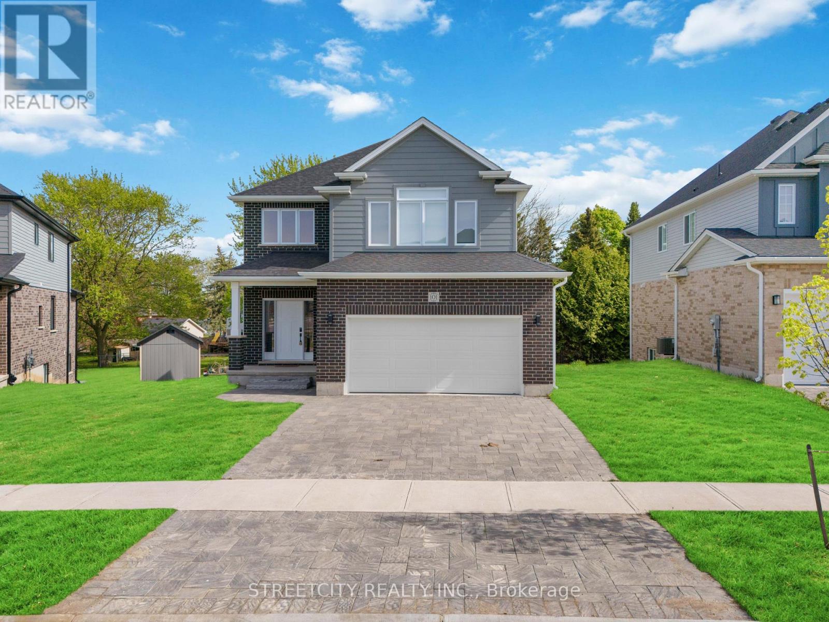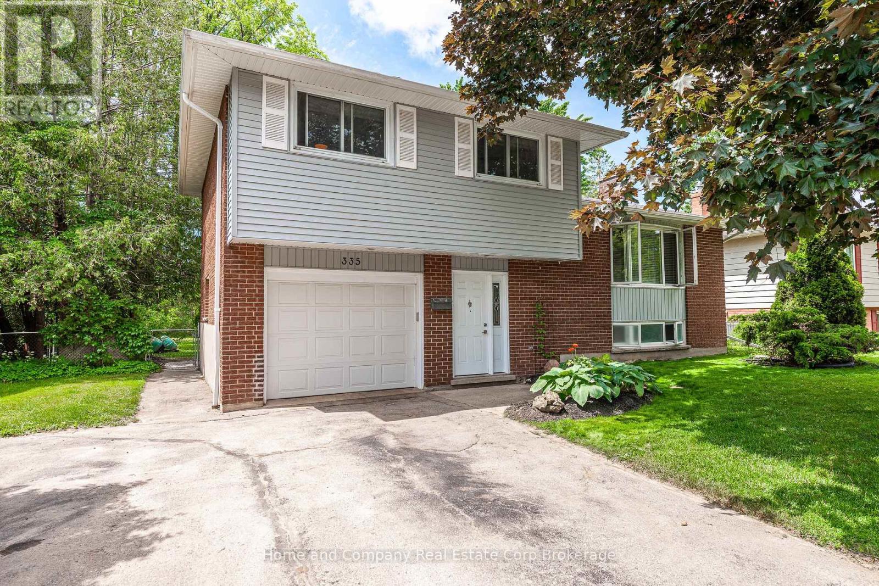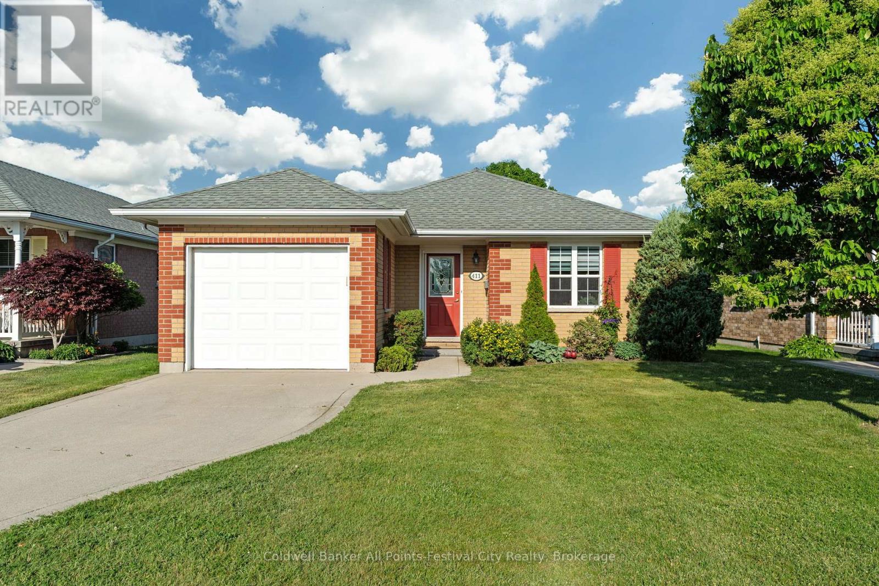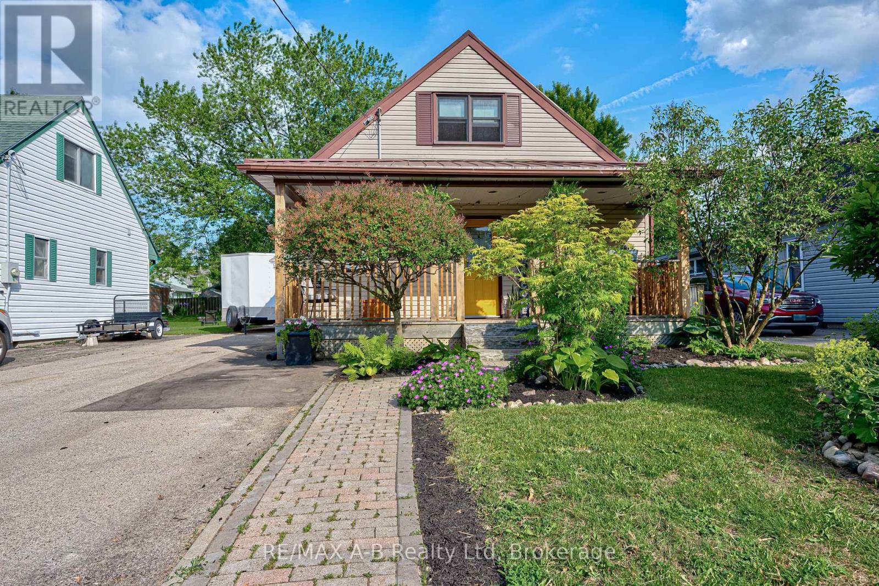Listings
151 Seeley Avenue
Southgate, Ontario
Welcome to 151 Seeley Avenue, a spacious and thoughtfully designed 4-bedroom, 3-bathroom home in the growing community of Dundalk. This beautiful two-storey property offers a functional layout with ample living space for families, work-from-home professionals, or investors seeking long-term value. Step inside through a double-door entrance into a welcoming foyer with ceramic tile and a sleek sliding door closet. Just off the front is a cozy den perfect for a home office, reading nook, or playroom. The main floor continues into an open-concept living and dining area with large windows, custom blinds, and stylish laminate flooring. The eat-in breakfast area features ceramic floors and a walk-out to the backyard, creating a bright and inviting atmosphere for everyday meals or entertaining. The kitchen offers granite countertops, ceramic flooring, a stainless steel dishwasher, and plenty of prep space with an efficient layout that overlooks the dining area ideal for family gatherings and cooking with ease. A convenient 2-piece powder room completes the main level. Upstairs, the spacious primary bedroom features a walk-in closet, additional double closet with sliding glass doors, custom blinds, and a private 4-piece ensuite. Three additional bedrooms offer generous space, soft carpeting, closets, and custom blinds, all sharing a full 4-piece bathroom. The large unfinished basement spans nearly 55 feet in length offering incredible potential for a future rec room, gym, or in-law suite. Located in a quiet, family-friendly neighbourhood, this home is close to parks, schools, and everyday essentials. Whether you're looking to upsize or settle into a growing community, 151 Seeley Ave is a wonderful opportunity to make a house your home. (id:51300)
Homelife Frontier Realty Inc.
Cityscape Real Estate Ltd.
116 Pugh Street Unit# Lot 53
Milverton, Ontario
MOVE IN ... 60 days or less! 116 Pugh St. iis a lovely open concept home with 4 Bedroom, plus 3 Bath waiting on you to bring your finishing touches. This 2 storey stunner home with a spacious backyard and has many standard features not offered elsewhere! For example, a Gourmet Kitchen with stone countertops and 4 Kitchen appliances! Plus its built as an Energy-Efficient home with High-Efficiency Heating/Cooling Systems and upgraded insulation throughout meaning you spend less on heating and cooling costs. There is a Full unfinished Basement with Potential for Additional Living Space as well as a rough in for bath. Did I mention the basement is already studded and insulated? An Added bonus is you're living in the picturesque town of Milverton which is just a 30-minute, traffic-free drive from Kitchener-Waterloo, Guelph, Listowel, and Stratford. This serene up & coming location offers the perfect blend of small-town charm with all amenities and convenient quick access to urban centers. Moving in to a newly built home is one of the fastest ways to develop immediate equity in one of the biggest investments of your life! With three decades of home-building expertise, Cedar Rose Homes is renowned for its commitment to quality, attention to detail, and customer satisfaction. Each custom home is meticulously crafted to meet your highest standards ensuring a living space that is both beautiful and enduring. Experience the perfect blend of rural serenity and urban convenience in your new Cedar Rose Home in Milverton. Come see for yourself and visit you new home today... (id:51300)
Coldwell Banker Peter Benninger Realty
12 Victoria Street
Middlesex Centre, Ontario
The Victoria: A Century Home Oasis Nestled on a charming street in Delaware, Ontario, The Victoria is a beautifully renovated century home surrounded by a lush, park-like yard backing onto a peaceful woodlot. This private oasis blends historic charm with modern luxury, offering a tranquil retreat just minutes from local conveniences. Outdoor living shines here with double decks, a covered hot tub, and a stunning 20x40 concrete saltwater pool with stone coping. A timber-framed playhouse, firepit, and beautifully landscaped grounds add to the serene, family-friendly setting. A long paving-stone driveway, lined with spruce and flowering trees, leads to a heated two-car garage and pool equipment room, offering ample parking for guests. Inside, the home has been thoughtfully updated while preserving its original character. The gourmet kitchen features garden-view windows, stone floors, dovetail drawers, wooden cabinetry, and a massive granite island. A two-tier family room boasts exposed wood rafters and brick accents, while the formal dining room adds elegance with a crystal chandelier and pocket doors. Both living and family rooms include updated natural gas fireplaces, and a convenient powder room completes the main floor. Upstairs, three bedrooms and a full bath offer comfort and privacy. The primary retreat includes a walk-in closet, ensuite with jetted tub, and a private porch overlooking the front lawn. The finished lower level includes a games/exercise area, an additional bedroom, and a two-piece bath ideal for guests. Delaware offers the charm of small-town living with access to top-rated schools, new amenities, grocery stores, restaurants, parks, rinks, golf courses, and more all just a short walk or drive away.12 Victoria Street is a rare opportunity to own a timeless home with every modern convenience in a vibrant, welcoming community. (id:51300)
Royal LePage Triland Realty
10248 Pinetree Drive
Lambton Shores, Ontario
BEST PRICE IN HURON WOODS | SOUGHT AFTER GRAND BEND DEEDED BEACH ACCESS SUBDIVSION TO PRIVATE BEACH O' PINES SHORELINE | STEPS TO PINERY PARKS TRAILS, FISHING, & EXCELLENT SUBDIVISION AMENITIES | BEST VALUE OF THE SEASON FOR HURON WOODS! This home is 250 mtrs to Pinery Park trails and a short walk to miles of unimpeded beach, just around the corner from the best subdivision amenities in town. This beautiful treed 1/2 acre lot offers loads of privacy and is perfect for outdoor activities. This raised bungalow offers all the convenience of one floor living. New kitchen cabinetry makes this kitchen a lot more functional. The huge open living/dining room is a great gathering space with its vaulted ceiling and gas insert fireplace. The main level master with ensuite bath & tile shower feels bright and airy. Two other bedrooms and a 4 piece bath complete the space. The basement has a large family room with a gas "wood stove", it is more than large enough for a pool or ping pong table, making it perfect for entertaining. There is a large laundry/storage room, AND a 4th bedroom/workshop. Most windows done 2021 & 2024. HW tank gas is owned, new in 2024, and main level fireplace was new in 2018. Most appliances new in 2019. **EXTRAS** MOST FURNISHINGS INCLUDED, DEEDED BEACH ACCESS to BOP private beach. (id:51300)
Royal LePage Triland Realty
220 Owen Sound Street
Southgate, Ontario
Welcome to this 3-bedroom, 2-bathroom home, perfectly situated on an oversized 0.247-acre lot in the growing community of Dundalk. Enjoy the privacy of no neighbours to the north or east, with a beautiful park next door featuring a ball diamond, skate park, tennis and basketball courts, swimming pool, and playground. This home offers convenient one-level living with the opportunity to expand into the full, unfinished basement. The detached garage provides ample storage for all your toys and tools, while the spacious yard is perfect for kids, pets, or entertaining guests. Located on a quiet street within walking distance to the grocery store and downtown core. Easy, straight drive to the GTA - ideal for commuters and those looking to escape city living! (id:51300)
Exp Realty
180 Coker Crescent
Guelph/eramosa, Ontario
FOUR BEDROOMS, FINISHED BASEMENT, 6 CAR PARKING! Welcome to 180 Coker Crescent, a beautifully maintained 4-bedroom, 2.5-bathroom home in one of Rockwoods most sought-after family neighbourhoods. From the moment you arrive, you'll appreciate the thoughtful updates and warm, inviting atmosphere. The open-concept main floor features hardwood flooring, large windows that flood the space with natural light, and a spacious living and dining area perfect for entertaining. The heart of the home is the bright and functional kitchen, complete with granite countertops, stainless steel appliances, a central island, coffee bar, and a cozy breakfast nook that opens onto the backyard. Just off the kitchen, the family room offers a gas fireplace, built-in shelving, and a picture window overlooking the private, fully landscaped yard. Upstairs, the primary suite provides a peaceful retreat with a walk-in closet and a stylish 4-piece ensuite, while three additional bedrooms all with hardwood floors and custom closet organizers offer plenty of space for a growing family. The fully finished basement extends the living space with a versatile recreation room, home office, and gym area. Outside, enjoy the beautifully landscaped backyard complete with a composite deck and pergola, a second decked sitting area, and a play space with a sandbox and slide. Additional features include a double garage with inside entry, a mudroom area, and a recently sealed driveway with parking for four. Located just steps to parks, trails, and the Rockwood Conservation Area, with easy access to Guelph, Halton Hills, and Highway 401 this is a home designed for modern family living. (id:51300)
RE/MAX Escarpment Realty Inc.
104 Farley Road
Centre Wellington, Ontario
Client RemarksStunning Freehold Detached Home by Sorbara Homes Your Dream Home Awaits! Welcome to this exceptional freehold detached house, Offering a spacious and thoughtfully designed floor plan, this home features 4 bedrooms, 3.5 bathrooms, and parking for 4 cars. Step inside to find bright, open-concept living spaces filled with natural light thanks to large windows and neutral finishes. The main level boasts a separate living room, family room, and a versatile library/home office which can easily be converted into a main-floor bedroom to suit your needs. The gourmet kitchen is both functional and stylish, complete with a large island, breakfast bar, and an adjacent breakfast area perfect for family meals or entertaining guests. The great room provides a cozy yet elegant space to unwind or host gatherings. Upstairs, the luxurious primary suite offers his and hers walk-in closets and a spa-inspired 5-piece ensuite. Three additional spacious bedrooms, a 3-piece shared bathroom, and a convenient second-floor laundry room complete the upper level. The unfinished basement provides a blank canvas for your personal touch ideal for a home gym, media room, or extra living space. Enjoy the private backyard with no homes behind, offering peace, privacy, and open views. (id:51300)
Luxe Home Town Realty Inc.
35 Trillium Beach Road
Puslinch, Ontario
Welcome to 35 Trillium Beach Rd, Puslinch, a stunning waterfront home in the highly sought-after Mini Lakes community. Offering breathtaking lake views and incredible sunsets, this beautifully updated 2-bedroom, 2-bathroom home provides the perfect blend of cottage-style tranquility and modern convenience. The open-concept layout is freshly painted, and features a spacious living room with large bay windows overlooking the water, filling the space with natural light. The kitchen with an island, ample cabinetry, and stainless steel appliances, dining area. Recent upgrades include a bay window and patio doors (2018), new furnace (2018),new garage and flooring in the kitchen, bathrooms, and office (2021), newer front deck (2022),kitchen island and blinds (2023), and a roof on both the house and additional building (2023).The property includes an insulated detached building with electricity, perfect for use as a hobby room, office, or gym, all completed with proper permits. Enjoy direct access to the lake with the use of the dock in front of the home, allowing for swimming, fishing, or simply relaxing by the water. Located within a gated community open to all ages, Mini Lakes offers amenities such as a swimming pool, recreational areas, and golf cart-friendly roads. Just 5minutes from South Guelphs commercial hub and 7 minutes from Hwy 401, this property offers a rare opportunity to experience lakefront living with easy access to shopping, dining, and major highways. Don't miss out on this exceptional home. POTL Monthly Fee $600 (id:51300)
The Agency
530 Wellington Street
Minto, Ontario
Welcome to 530 Wellington Street in charming Palmerston! This inviting 1 3/4 storey detached home offers comfort, space, and exceptional value -- perfect for families or first-time buyers. Thoughtfully updated throughout, the home features newer windows (2023), a fridge, stove, and dishwasher all replaced in 2023, as well as a freshly renovated pantry and recently added insulation. The furnace was updated in 2017, and the water heater is owned and approximately 12 years old. Inside, you'll find a bright and functional layout with a spacious kitchen, main floor laundry, a cozy living area, and two bedrooms on the main level, including a generous primary bedroom. Upstairs, there are two additional bedrooms and a dedicated office space, ideal for remote work or study. Situated just across the street from a scenic walking trail leading to the park, pool, and grocery store -- and only a couple blocks away from both the elementary and high schools -- this home offers unbeatable convenience for daily living. Priced to sell with a motivated seller, this well-maintained home blends modern updates with classic charm -- making it a must-see opportunity in a friendly, growing community. (id:51300)
Exp Realty
101 Basil Crescent
Middlesex Centre, Ontario
Welcome to this beautifully upgraded 2022 built home located in the sought-after, family-oriented community of Ilderton just minutes from north of London. Offering 4 spacious bedrooms, each with its own private ensuite, and 4.5 baths in total, this property delivers exceptional comfort and privacy for the modern family. Step inside to a grand open-to-above foyer that leads into a thoughtfully designed open-concept main floor featuring 9-ft ceilings, an open-concept living, dining, & kitchen area and large windows that bring in an abundance of natural light. The chef-inspired kitchen boasts quartz countertops, walk-in pantry, sleek cabinetry, and built-in stainless steel appliances, perfect for both everyday living and entertaining. The adjacent living area offers cozy yet refined comfort, with beautiful backyard views that make this space feel open and serene. Upstairs, each bedroom is generously sized and features its own private ensuite, a rare find and luxurious feature ideal for families or guests. Outside, enjoy the expansive pie-shaped lot complete with a custom wooden deck a perfect setting for summer gatherings or peaceful relaxation. Don't miss your opportunity to own this exceptional home book your showing today (id:51300)
Streetcity Realty Inc.
159 E Mill Street
Centre Wellington, Ontario
This is a rare opportunity to purchase a home at this price point overlooking the Grand River and just a short walk to downtown Elora's restaurants, unique shopping and artist studios. This bungalow has a ton of potential, on the main floor you will find a living room. an eat in kitchen, family room, with a walkout leading to a large deck overlooking the Grand River, 2 bedrooms, a primary 2 piece ensuite, a 4 piece bathroom, main floor laundry/ mudroom leading into the attached garage. Head down to the walkout basement, there is a 3rd bedroom, large rec room. a 3 piece bathroom, another partially finished living space with walkout to a large concrete patio with a hot tub, covered by the upper deck. The basement also has a utility/storage room and a cold cellar. You will love the good size backyard which has a great storage shed, and hard to find unspoilt views over greenspace and down over the Grand River. The house also benefits from a metal roof, updated furnace and a/c unit, newer deck and newer concrete patio. Lot's of potential to add tremendous value here by either updating the home, or add an addition or large renovation as some of the neighbouring properties have recently done. (id:51300)
Keller Williams Home Group Realty
921 Cedar Trail
Huron-Kinloss, Ontario
Here's your opportunity to own this charming, well maintained lakefront cottage, just steps away from the picturesque Point Clark Lighthouse, boat launch, gazebo, playground, and expansive prime sand beach! This cozy and affordable retreat offers breathtaking panoramic views of Lake Huron. Don't miss a single sunset sparkling off of the lake or annual fireworks display. No need to worry about parking, as many lakeside community events are just a stroll down the Trail! This three-bedroom, one-bath cottage is perfect for three-season enjoyment and can be easily transformed to year-round use, thanks to recent updates including the roof, siding, insulation, windows, and new natural gas fireplace for added warmth. The cottage comes fully furnished and turn-key, ready for you to start making memories! Inside, you'll find a kitchen with ample cupboard space, a living room with lake views and fireplace, a spacious primary bedroom addition, two additional bedrooms, a four-piece bath and a sunroom with gorgeous lake views. Outside, theres a large sunny yard perfect for family games and parties, as well as beautiful gardens throughout the property. A well-equipped shed offers space for your gardening needs or extra storage with an attached workshop. The property also boasts a new septic system, a back deck ideal for family meals, and a shady lakeside patio with Muskoka chairs and a bench for quiet moments by the water. Enjoy the best of both worlds, having a private lake front getaway on this tranquil dead-end road, with a popular sandy beach just a short walk away! This property is welcoming to guests with ample parking on the adjacent privately owned lot. End your evenings around the lakeside fire pit, roasting marshmallows and enjoying the spectacular and famous Lake Huron sunsets! This gem is a must-see! (id:51300)
Lake Range Realty Ltd.
783 Reid Crescent
Listowel, Ontario
Welcome to 783 Reid Crescent - Scenic Views and Family-Friendly Living in Listowel Nestled on one of Listowel’s most sought-after, family friendly crescents, steps to North Perth Westfield Elementary school, this detached home offers comfort, space, and a private backyard retreat with mature trees and scenic golf course views beyond. Whether you’re sipping coffee on the large deck or heading down the street to Kinsmen Park, this is a place where weekends write themselves - BBQs with neighbours (with your natural gas hook-up), baseball games, and quiet walks along nearby trails. Inside, you’re greeted by soaring two-storey ceilings in the main living area, filled with natural light and ideal for both relaxing and entertaining. The kitchen flows seamlessly into the dining area and out to the deck, making it perfect for everyday life or hosting friends. A convenient 2-piece bathroom rounds out the main floor. Upstairs, two comfortable bedrooms are accompanied by a full 4-piece bathroom, while the spacious primary suite offers a private 4-piece ensuite and walk-in closet — a quiet escape at the end of the day. Need more room? The finished lower levels offer a cozy family room perfect for movie nights or a play space for the kids, plus a separate office area ideal for remote work or hobbies. With thoughtful use of space across every level, this home adapts to your lifestyle. If you’re looking for a move-in-ready home in a peaceful, active community — with mature trees, scenic surroundings, and space to grow — 783 Reid Crescent checks all the boxes. (id:51300)
Royal LePage Crown Realty Services
Royal LePage Crown Realty Services Inc. - Brokerage 2
530 Wellington Street
Palmerston, Ontario
Welcome to 530 Wellington Street in charming Palmerston! This inviting 1 ¾ storey detached home offers comfort, space, and exceptional value—perfect for families or first-time buyers. Thoughtfully updated throughout, the home features newer windows (2023), a fridge, stove, and dishwasher all replaced in 2023, as well as a freshly renovated pantry and recently added insulation. The furnace was updated in 2017, and the water heater is owned and approximately 12 years old. Inside, you'll find a bright and functional layout with a spacious kitchen, main floor laundry, a cozy living area, and two bedrooms on the main level, including a generous primary bedroom. Upstairs, there are two additional bedrooms and a dedicated office space, ideal for remote work or study. Situated just across the street from a scenic walking trail leading to the park, pool, and grocery store—and only a couple blocks away from both the elementary and high schools—this home offers unbeatable convenience for daily living. Priced to sell with a motivated seller, this well-maintained home blends modern updates with classic charm—making it a must-see opportunity in a friendly, growing community. (id:51300)
Exp Realty
180 Coker Crescent Crescent
Rockwood, Ontario
FOUR BEDROOMS, FINISHED BASEMENT, PARKING FOR 6! Welcome to 180 Coker Crescent, a beautifully maintained 4-bedroom, 2.5-bathroom home in one of Rockwood’s most sought-after family neighbourhoods. From the moment you arrive, you'll appreciate the thoughtful updates and warm, inviting atmosphere. The open-concept main floor features hardwood flooring, large windows that flood the space with natural light, and a spacious living and dining area perfect for entertaining. The heart of the home is the bright and functional kitchen, complete with granite countertops, stainless steel appliances, a central island, coffee bar, and a cozy breakfast nook that opens onto the backyard. Just off the kitchen, the family room offers a gas fireplace, built-in shelving, and a picture window overlooking the private, fully landscaped yard. Upstairs, the primary suite provides a peaceful retreat with a walk-in closet and a stylish 4-piece ensuite, while three additional bedrooms – all with hardwood floors and custom closet organizers – offer plenty of space for a growing family. The fully finished basement extends the living space with a versatile recreation room, home office, and gym area. Outside, enjoy the beautifully landscaped backyard complete with a composite deck and pergola, a second decked sitting area, and a play space with a sandbox and slide. Additional features include a double garage with inside entry, a mudroom area, and a recently sealed driveway with parking for four. Located just steps to parks, trails, and the Rockwood Conservation Area, with easy access to Guelph, Halton Hills, and Highway 401 — this is a home designed for modern family living. (id:51300)
RE/MAX Escarpment Realty Inc.
111 William Street
East Zorra-Tavistock, Ontario
Welcome 111 Williams St South located in your friendly and charming town of Tavistock! This well-maintained Bungalow with 3+1 bedrooms, 2 full bathroom home offers comfort, space, and small-town charm, perfect for growing families, down sizers, or anyone looking to enjoy a quieter pace of life with all the essential amenities nearby. Situated on a beautifully landscaped lot surrounded by mature trees, this property boasts stunning curb appeal and privacy. The extra-deep 6-car driveway provides ample parking for vehicles, trailers, or weekend guests. Step inside to find a warm and inviting layout and fully finished basement featuring a bonus bedroom or home office ideal for guests, remote work, or a hobby space. Outside, enjoy your morning coffee or evening unwind in the lush backyard, surrounded by greenery and the calm of this welcoming neighbourhood. With tasteful landscaping and plenty of room to garden, entertain, or play, this yard is a true highlight. Located just a short walk to local shops, schools, parks, and recreation, and a short drive to Stratford, Woodstock, and the KW area this home offers the perfect blend of rural peace and urban convenience. Furnace replaced 2018, A/C unit replaced 2020, roof shingles new in 2018, and water softener replaced 2021. (id:51300)
Peak Realty Ltd.
111 William Street S
Tavistock, Ontario
Welcome 111 Williams St South located in your friendly and charming town of Tavistock! This well-maintained Bungalow with 3+1 bedrooms, 2 full bathroom home offers comfort, space, and small-town charm, perfect for growing families, down sizers, or anyone looking to enjoy a quieter pace of life with all the essential amenities nearby. Situated on a beautifully landscaped lot surrounded by mature trees, this property boasts stunning curb appeal and privacy. The extra-deep 6-car driveway provides ample parking for vehicles, trailers, or weekend guests. Step inside to find a warm and inviting layout and fully finished basement featuring a bonus bedroom or home office ideal for guests, remote work, or a hobby space. Outside, enjoy your morning coffee or evening unwind in the lush backyard, surrounded by greenery and the calm of this welcoming neighbourhood. With tasteful landscaping and plenty of room to garden, entertain, or play, this yard is a true highlight. Located just a short walk to local shops, schools, parks, and recreation, and a short drive to Stratford, Woodstock, and the KW area this home offers the perfect blend of rural peace and urban convenience. Furnace replaced 2018, A/C unit replaced 2020, roof shingles 2018, and water softener replaced 2021. (id:51300)
Peak Realty Ltd.
837 Edgar Street W
North Perth, Ontario
Just move in to this spacious and well maintained semi detached home in quiet neighbourhood. This carpet free home has been recently painted throughout and boasts many updates. The main floor features an updated powder room, spacious living room, dreamy eat-in kitchen with updated and extended cabinets, pantry with roll out drawers, stainless steel appliances, newer floor and walk out to new deck. The main floor also features a new front door, patio door and living room window. Upstairs you will be impressed by 3 good sized bedrooms. The primary bedroom has a walk in closet and ensuite privilege. The other 2 bedrooms both accomodate full sized beds with room to spare. The updated 4pc bath is bright and modern. The lower level has a versatile finished space that has the flexibility to be a rec room, man cave, play room or games room. There is also a large utility room for storage and laundry area. Other updates include the c/air (2023), deck (2024), front door, patio door & windows (2024). Outside enjoy the private deck, fenced yard, large front yard, concrete driveway with parking for at least 4 cars plus a garage. Located near parks, schools and shopping. Enjoy small town living with all the amenities and shopping of the city while being close to nature and farmland. An easy commute to KW is a bonus. Shows very well! (id:51300)
Peak Realty Ltd.
96 Langford Drive
Lucan Biddulph, Ontario
CHARMING FAMILY HOME WITH POOL IN THE HEART OF LUCAN! Nestled in the rapidly growing and sought-after town of Lucan, this beautiful 3+1 bedroom, 2-bathroom home sits on a generously sized lot just under 0.3 acres. Offering privacy, a fenced backyard, and an inviting in-ground pool, this property is perfect for families looking to settle in a vibrant community.The upper level features three spacious bedrooms and a well-appointed 3-piece bathroom. On the main floor, you'll find a recently renovated kitchen with a pantry and breakfast area, bathed in natural light and overlooking the pool. The kitchen offers two walkouts one leading to a private backyard, ideal for children and pets, and the other opening to the resurfaced pool area, a fantastic space for entertaining or relaxing with family and friends. The main floor also boasts a dining room with another patio door to the pool and a cozy living room at the front of the house.The lower level includes a home office, an additional bedroom, and a 3-piece bathroom. The basement offers a spacious recreation room and a laundry/utility room with access to the oversized HEATED two-car garage, perfect for parking or use as a workshop.This well-landscaped property features an oversized front yard with 168 feet of frontage. Lucan is an exceptional place to raise a family, offering fantastic sports facilities, including soccer and baseball fields, an arena for Lucan Irish hockey, and new amenities like a grocery store, McDonald's, dollar store, and a Chuck's Roadhouse coming soon. Located just 20 minutes from London, this home offers the perfect blend of small-town charm and modern convenience.Don't miss this incredible opportunity book your showing today! (id:51300)
Exp Realty
49 North Broadway Street
Centre Wellington, Ontario
Discover the beauty of Belwood at 49 North Broadway! This stunning two-storey home offering over 2,000 square feet of thoughtfully designed living space. Situated on a picturesque lot backing onto conservation land, this home boasts views of Belwood Lake, visible from both the welcoming front porch and the expansive wrap-around deck. Step inside to a spacious foyer with ceramic flooring, double coat closets, and a convenient 2-piece powder room. The open-concept main floor flows effortlessly between the kitchen, dining, and living areas perfect for entertaining. The kitchen is a culinary dream, featuring ample counter space, a breakfast bar, and a chic apron sink. Just off the kitchen, a cozy family room invites you to unwind, while a mudroom with built-in storage and a shower adds everyday practicality. Upstairs, youll find four generously sized bedrooms with elegant hardwood flooring throughout. The primary suite includes a spacious walk-in closet, and a second-floor laundry area leads to a luxurious 4-piece bathroom with heated floors. A separate 2-piece powder room provides added convenience. The full basement offers high ceilings and a walk-out to the side yard ideal for future development or storage. A newly built 1-car garage provides direct access to both the driveway and backyard. Outfitted with its own heating system, the garage is perfect for the hobbyist, whether used as a workshop, car space, or future bonus room. Additional highlights include a brand-new air conditioning system and water softener. Nature lovers will appreciate the nearby park with lake access for swimming and boating, as well as the abundance of trails and green spaces. With easy access to Fergus and the 401, this home offers the perfect balance of tranquility and convenience. Come see what makes life in Belwood so special! (id:51300)
RE/MAX Real Estate Centre Inc
335 Britannia Street
Stratford, Ontario
Welcome to this well-maintained 4-level side split, ideally located in a sought after school district neighborhood. Offering 3 bedrooms and a 4 piece bathroom on the upper level, and a 2 piece powder room on the main level. Kitchen with separate dining room and living room on the 2nd level providing plenty of space for families of all sizes. The functional layout features multiple living areas across four levels, offering flexibility for everyday living, entertaining, or creating a home office or playroom in the basement level. The large backyard is perfect for outdoor activities, gardening, or simply relaxing in a private setting. Additional features include a single-car garage and a private double-car driveway, ensuring ample parking and convenience. This is a wonderful opportunity to own a spacious home in a great neighborhood. (id:51300)
Home And Company Real Estate Corp Brokerage
411 Warren Street
Goderich, Ontario
Steps to Lake Huron - Retirement Living in Beautiful Goderich. Welcome to effortless living at South Cove, just steps from the shores of Lake Huron! This charming 2-bedroom, 2-bathroom bungalow offers the perfect blend of comfort and convenience all on one floor. Located in one of Goderich's most desirable retirement communities, enjoy a lifestyle designed for ease and enjoyment. The home features an attached garage, open-concept living space, and low-maintenance living with grass cutting and snow removal taken care of for you. Spend your days relaxing or entertaining at the community clubhouse, ideal for family gatherings and social events. Take a short stroll to the world-famous sunsets and scenic boardwalk, or head into downtown Goderich to enjoy vibrant farmers markets and lively summer festivals. This is your opportunity to enjoy peaceful, coastal living with all the amenities close at hand. Don't miss out, homes in this sought-after area don't last long! (id:51300)
Coldwell Banker All Points-Festival City Realty
349 Nelson Street
Stratford, Ontario
Welcome to 349 Nelson Street, Stratford.This charming 1.5-storey home offers a perfect blend of character and modern updates. Featuring 3 spacious bedrooms and 1 full bathroom, this well-maintained property is ideal for families, first-time buyers, or those looking to downsize.Step inside to find an updated kitchen with a central island, perfect for entertaining or casual family meals. The living space is warm and inviting, with thoughtful updates throughout. Enjoy outdoor living in the fully fenced backyard, surrounded by beautifully landscaped gardens a private oasis in the heart of Stratford. The home also includes a 1.5-car detached garage and ample driveway parking.Located in a great neighborhood, close to parks, schools, and amenities, this move-in-ready home has it all. (id:51300)
RE/MAX A-B Realty Ltd
14 - 3202 Vivian Line 37 Line
Stratford, Ontario
A MUST SEE!! This absolutely gorgeous home in Stratford, featuring stunning flooring, elegant layout and high-end finishings. This impressive home radiates luxury and comfort in the vibrant town of Stratford. The main level boasts an open concept design with soaring 18 foot ceiling, inviting living space, spacious eating area, and a gourmet kitchen, including an island with breakfast bar. Off the kitchen you can enjoy a morning coffee on your balcony. Main floor includes a spacious bedroom offering a full bathroom with laundry. Second floor you will find a functional mezzanine space currently used as a home office and workout area, additionally a second full bathroom and a spacious primary bedroom retreat offering a walk-in closet. This home has been thoughtfully upgraded, remote blinds in the kitchen, living room, and bedrooms. Updated lighting with ceiling fans, privacy window film, smart lights and thermostat, plus many more luxury details. Located close to the Stratford Festival theatres, golf club, art gallery, the beautiful downtown core with many amazing restaurants, small independent shops, library, shopping mall, big box stores, and too many other amenities to list. Whether you love to entertain or simply relax in style, this property is a must-see! (id:51300)
Royal LePage Triland Realty Brokerage

