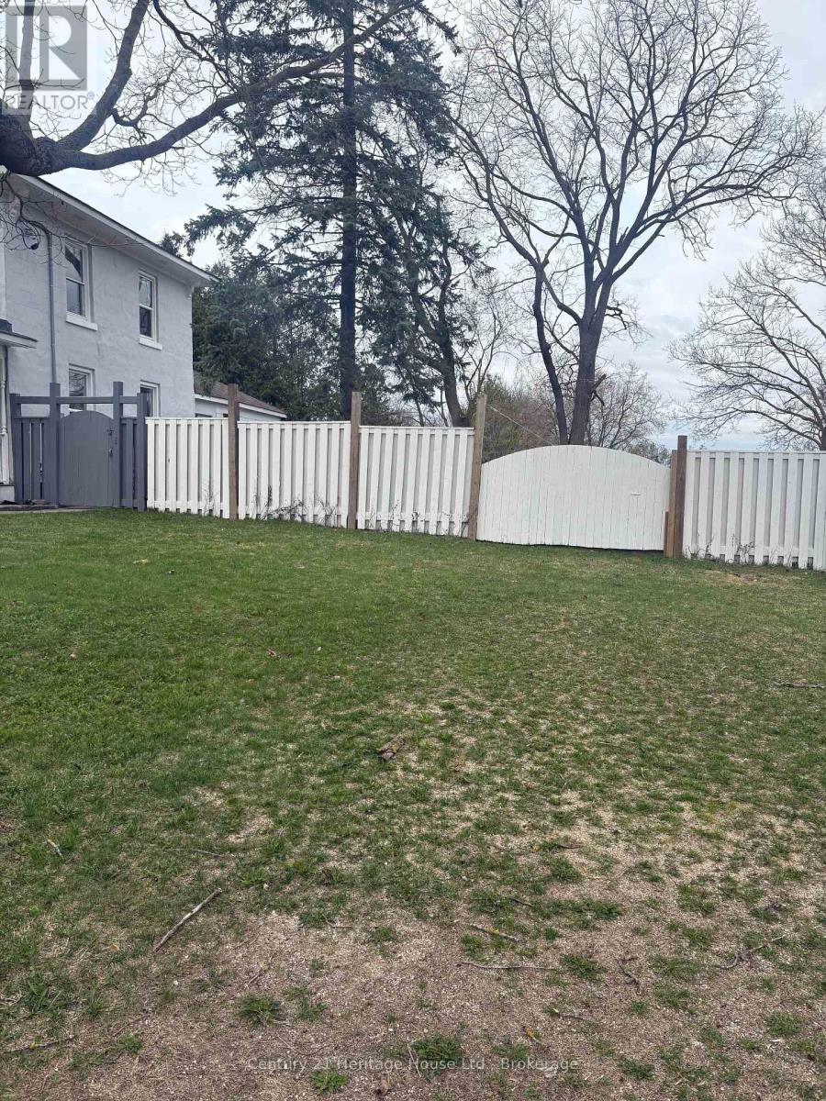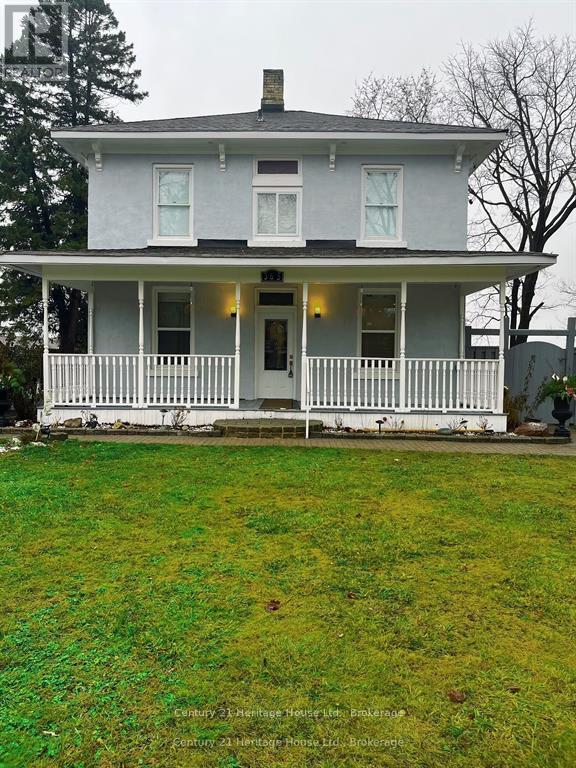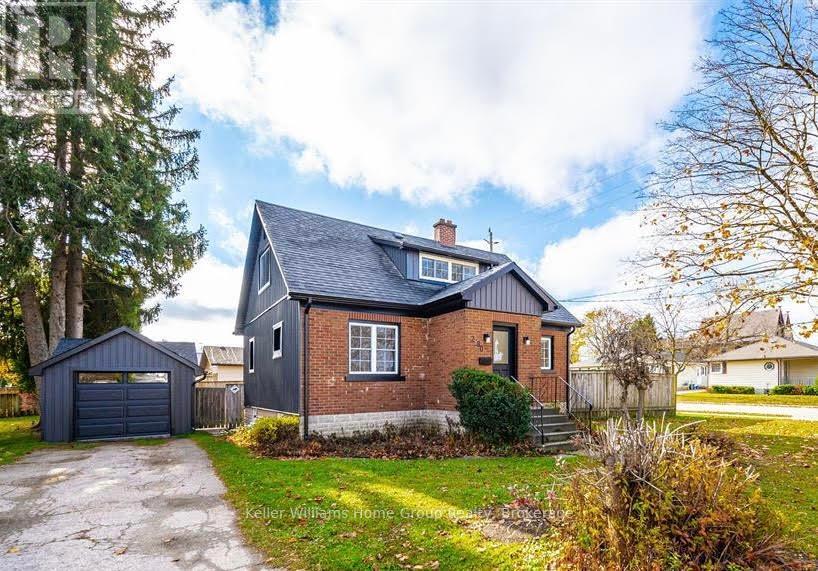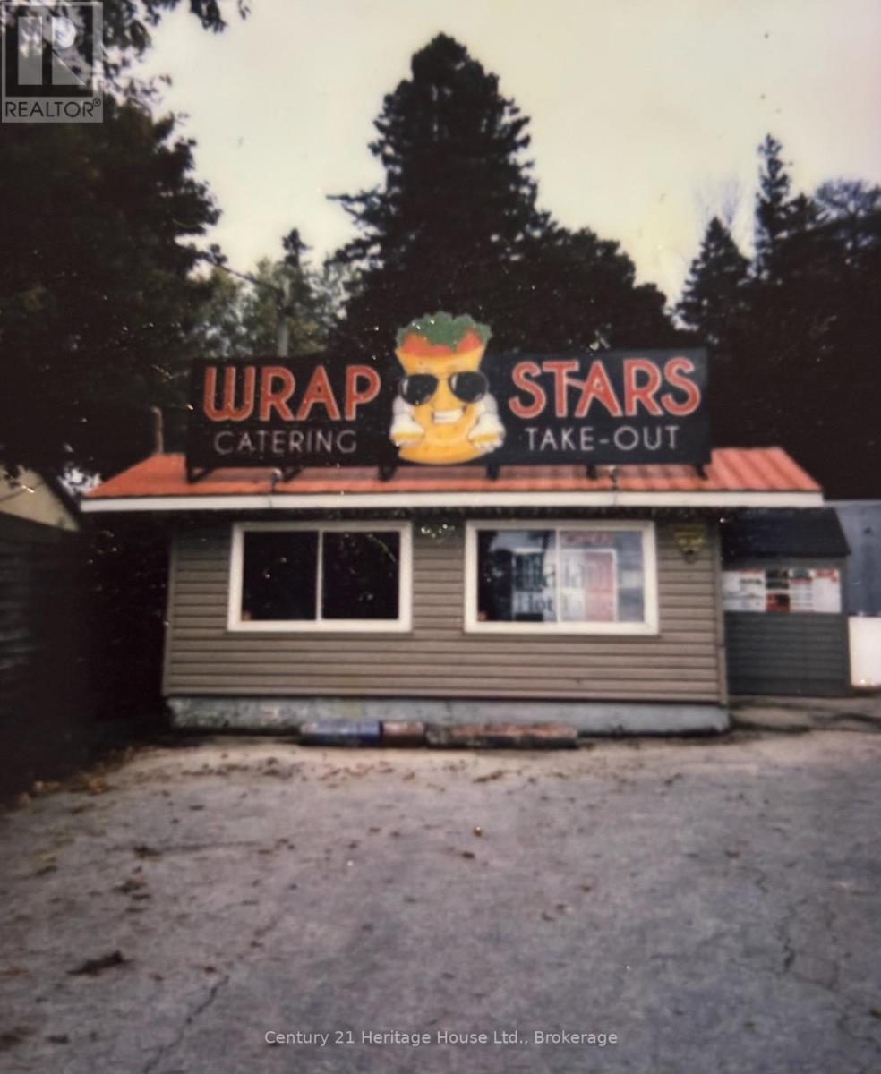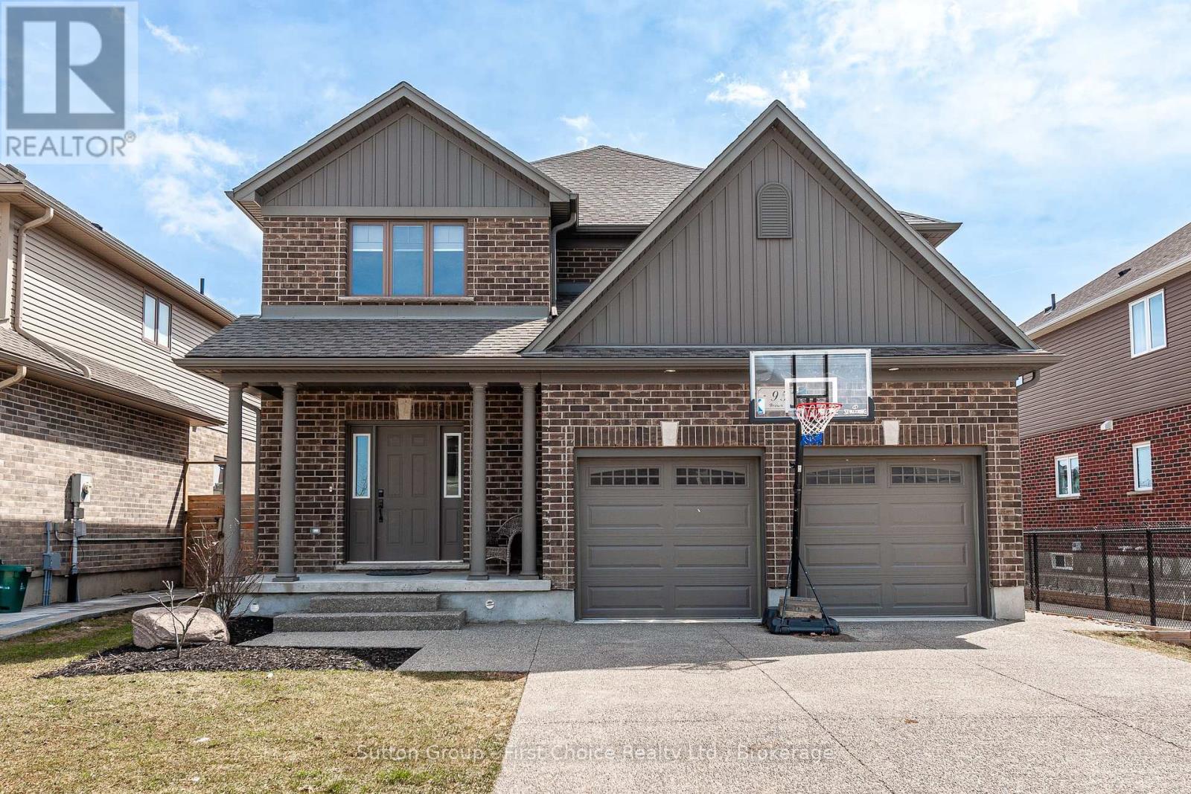Listings
Lot - 365 Durham Street W
Wellington North, Ontario
Good building lot close to amenities. Services will be at the lot line. Driveway will be in, registered survey available upon closing. Municipal address will change upon registration of lot. (id:51300)
Century 21 Heritage House Ltd.
365 Durham Street W
Wellington North, Ontario
Calling all families!! This home is for you! Offering a good sized front yard with plenty of room to for the kids to play and garden, this well located 4 bedroom home offers a lot of space with an attached main floor one bedroom apartment for an in-law suite or a potential rental income. This home is close to downtown and right next to a school and parks. (id:51300)
Century 21 Heritage House Ltd.
780 Elma Street W
North Perth, Ontario
Welcome to a charming and beautifully updated 3-bedroom, 1.5-bath family home that perfectly blends character with modern comfort. Thoughtfully renovated from top to bottom in 2012, with further updates completed in 2023, this home is truly move-in ready. Step inside to find a bright and inviting open-concept kitchen and dining area ideal for everyday living and entertaining. Just off the kitchen, a cozy den with patio doors leads to a spacious composite deck overlooking the impressive 165-foot deep backyard. Whether you're hosting summer BBQs, watching the kids play, or planning your dream garage or workshop, there's plenty of room to make it your own. features include a newer hot water heater, convenient main-floor layout, and a location that's just a short walk to shopping, schools, and parks. Don't miss your chance to own this warm and welcoming family home in the heart of Listowel! Furnace and AC 2021, ROOF 2021, HWT OWNED 2024. Offers Welcome Anytime :) (id:51300)
Coldwell Banker The Real Estate Centre
233 Leslie Davis Street
North Dumfries, Ontario
Absolutely stunning, less than a year old executive detached home for lease in the highly desirable and family-friendly community of Ayr. This bright and spacious home features a thoughtful layout with quality upgrades throughout. The main floor offers a formal dining room, a large great room with a cozy gas fireplace, and a modern kitchen with a centre island, stainless steel appliances, and a breakfast area perfect for casual meals. No carpet throughout the home. A stylish powder room completes the main level. Upstairs features 4 spacious bedrooms including a luxurious primary suite with a 4-piece ensuite and a large walk-in closet. Enjoy the convenience of an upper-level laundry room and a welcoming foyer. The professionally finished basement offers additional living space with a full bathroom and pot lights. No house at the back provides added privacy and beautiful open views. Located just minutes to Hwy 401 and the Tri-City area (Kitchener, Waterloo, Cambridge). Close to parks, schools, trails, and all essential amenities. Loaded with builder upgrades. A perfect blend of style, space, and convenience a must-see! (id:51300)
Royal Canadian Realty
166 Seeley Avenue
Southgate, Ontario
Are You Looking For Space? Have A Large Family? Need Space To Work From Home? If Any Or Some Of These Then This Is The Home For You!! This approx. 5 Year New 2663 Sq Ft Cascade Model has been lovingly cared for since new. 4 Very Spacious Bedrooms, The Primary B/R Is Massive With a 4 Pc Ensuite W/Soaker Tub And Sep. Shower. It also has a walk in closet as well as a second closet. There's An Ideal Work From Home Space/Dining Room on the main floor. Large Eat In Style Kitchen With Plenty Of Cupboard Space Overlooking The Family Room. (id:51300)
RE/MAX Real Estate Centre Inc.
280 Waterloo Street
Wellington North, Ontario
You don't want to miss this one! Charming nicely updated move in ready 1.5 storey 4 bedroom home located on a nice quiet street in Mount Forest and within walking distance to downtown. On the main floor we have a good size living room with hardwood floors and a feature brick fireplace, Sony 46" tv and wall mount included. Head into the bright and spacious dining room with new flooring that also flows into the kitchen. The well equipped kitchen area has quality oak cabinetry, new counter tops, new sink and ceramix tile backsplash (2024), appliances are included. The main floor also has a good size 4th bedroom with original hardwood floors - this room could be used as a nice home office or den. Head upstairs and you will find 3 more bedrooms, 2 with new carpet (2024) and the updated 4-piece bathroom (2017). The mostly furnished basement is a real bonus with its new flooring (2024), open rec room area, a guest room/office space, and laundry room with wahser and dryer included. This property also benefits from the fully fenced backyard with a good size concrete patio, detached garage, and driveway parking for 3 cars. This home has had many other recent improvements including freshly painted throughout, new light fixtures (2024), garage roll up door, man door, garage roof shingles, siding, fascia, soffits (2024), concrete patio in backyard 2021, newer windows, newer front and back door, fenced yard and more. (id:51300)
Keller Williams Home Group Realty
94 Colborne Street
Centre Wellington, Ontario
Escape to Elora and discover one of the villages most iconic homes. Built by the towns original mill owner around 1900, this nearly 3,500 sq ft heritage home blends timeless character with modern comfort just steps from downtown. With soaring ceilings, oversized principal rooms, and large windows, this home is flooded with natural light and an incredible sense of space. Original hardwood floors, stained glass accents, and beautiful pocket doors highlight the craftsmanship of a bygone era, thoughtfully preserved throughout. The renovated kitchen features stone counters, premium finishes, and a generous island that flows effortlessly into both the formal and informal living areas. Upstairs, the timeless and luxurious primary suite offers a true retreat, complete with a stunning ensuite bathroom and a massive walk-in closet/dressing room. Two additional generous bedrooms offer comfort and privacy and as an added bonus - a third story loft adds even more space for guests, work, or play. Outside, imagine yourself enjoying a cup of tea on the wraparound front porch, perfect for peaceful mornings and neighbourly chats. The pool-sized backyard is beautifully landscaped with mature trees (one with a swing!), hardscaping, firepit, two decks, and a hot tub for year-round enjoyment. Deep historical roots, unbeatable curb appeal, and a walkable location just beyond the tourist path, this is a rare opportunity to own a piece of Elora's living history. (id:51300)
Mv Real Estate Brokerage
780 Elma Street W
Listowel, Ontario
Welcome to a charming and beautifully updated 3-bedroom, 1.5-bath family home that perfectly blends character with modern comfort. Thoughtfully renovated from top to bottom in 2012, with further updates completed in 2023, this home is truly move-in ready. Step inside to find a bright and inviting open-concept kitchen and dining area ideal for everyday living and entertaining. Just off the kitchen, a cozy den with patio doors leads to a spacious composite deck overlooking the impressive 165-foot deep backyard. Whether you're hosting summer BBQs, watching the kids play, or planning your dream garage or workshop, there's plenty of room to make it your own. features include a newer hot water heater, convenient main-floor layout, and a location that's just a short walk to shopping, schools, and parks. Don't miss your chance to own this warm and welcoming family home in the heart of Listowel! Furnace and AC 2021, ROOF 2021, HWT OWNED 2024. Offers Welcome Anytime :) (id:51300)
Coldwell Banker The Real Estate Centre Brokerage
423 Main St S Street
South Huron, Ontario
Don't miss your chance to own a prime commercial building in the heart of Exeter, Ontario. This high-exposure property boasts a versatile office space with 10' ceilings, ceramic tile flooring, and large windows that flood the space with natural light. The commercial unit is currently vacant, offering endless possibilities for a new business or tenant.Above the commercial space, you'll find a beautifully updated 1-bedroom, 1-bathroom residential unit that underwent significant renovations in the summer of 2023. Featuring a separate entrance and modern upgrades, this unit presents an excellent opportunity for additional rental income.With its central location, flexible commercial space, and income-generating potential, this property is a fantastic addition to any investors portfolio. (id:51300)
Coldwell Banker Dawnflight Realty Brokerage
95 Brown Street
Stratford, Ontario
Welcome to this spacious and beautifully upgraded home offering over 3,000 square feet of finished living space, located in a highly sought-after neighborhood. This property boasts an impressive array of features that will suit families and professionals alike. Step outside to a fully fenced yard with a shed, perfect for extra storage, and enjoy the privacy and space this home provides. The covered back deck is ideal for entertaining, complete with a BBQ gas line to make outdoor cooking a breeze. The front of the home features an aggregate driveway, leading to a double garage with plenty of room for your vehicles and storage. Inside, the open-concept main floor is highlighted by 9-foot ceilings, creating a bright and airy atmosphere. A cozy fireplace adds warmth and charm to the living area, making it the perfect spot to relax or entertain guests. The main floor flows effortlessly into the kitchen and dining spaces, perfect for family gatherings. The fully finished basement offers additional living space, complete with a 3-piece bathroom, making it a perfect spot for guests, a home office, or a playroom. With its prime location across from a park and greenspace, and walking trails nearby, you'll enjoy the convenience of nature right at your doorstep. Conveniently located within walking distance to shopping plazas, schools, and recreation facilities, this home is also centrally positioned for an easy commute to Kitchener, Waterloo, and London. Whether you're looking for a family-friendly home or a place to entertain, this property offers the perfect balance of luxury, convenience, and location (id:51300)
Sutton Group - First Choice Realty Ltd.
93 Norfolk Street
Stratford, Ontario
Splash into Summer at 93 Norfolk Street! Centrally located and just steps from Stratfords splash pad, parks, and vibrant downtown, this deceptively spacious 2.5-storey brick home sits on a generously sized lot and offers a perfect blend of character, comfort, and thoughtful updates including a backyard oasis made for summer living. Inside, you'll find three finished levels with 3 bedrooms, 2 bathrooms, and a fully finished attic - ideal as a studio, toy room, or additional sleeping space. The main floor features a bright living room, a dedicated office (perfect for remote work), a formal dining area, and a functional kitchen. A main floor powder room offers convenient access to the main floor and backyard pool. Step outside to your private, fully fenced yard with sought-after southern exposure. The 16' x 32' in-ground chlorine pool is surrounded by ample green space, perfect for entertaining, relaxing, or playing. Two outdoor sheds provide plenty of room for pool gear, tools, and seasonal storage. With most windows updated, modern flooring and three-car parking in the paved driveway, this home is move-in ready and packed with value. If you're looking for family-friendly living, room to entertain, and a place to truly call home - this one checks all the boxes. (id:51300)
Royal LePage Hiller Realty

