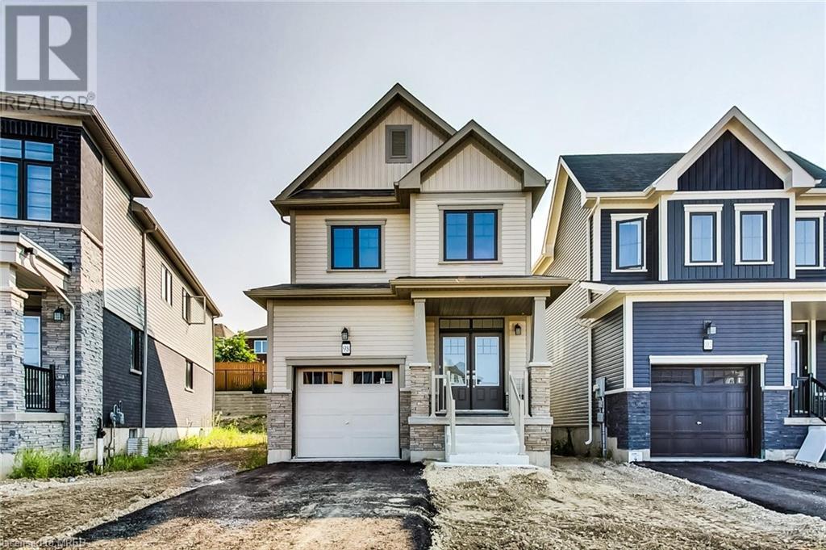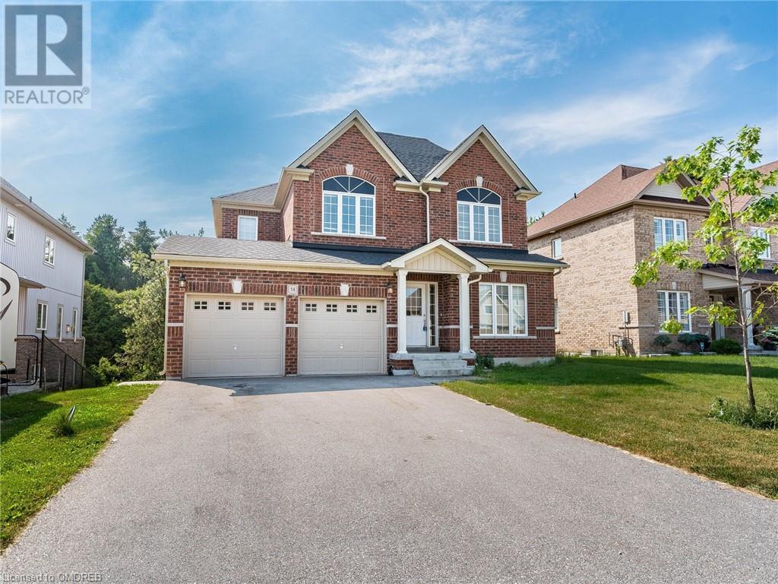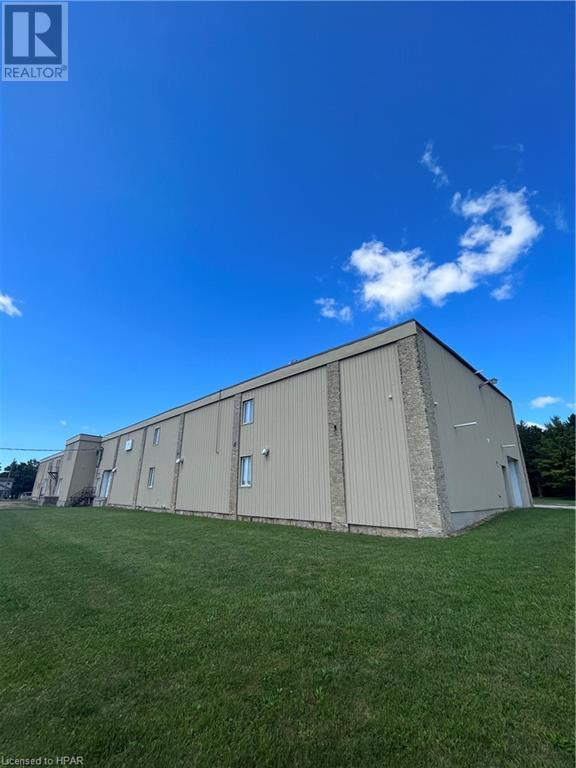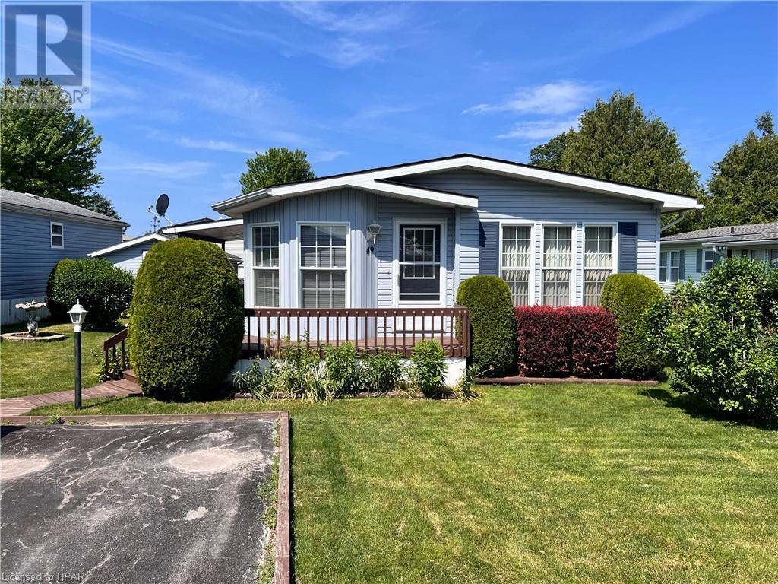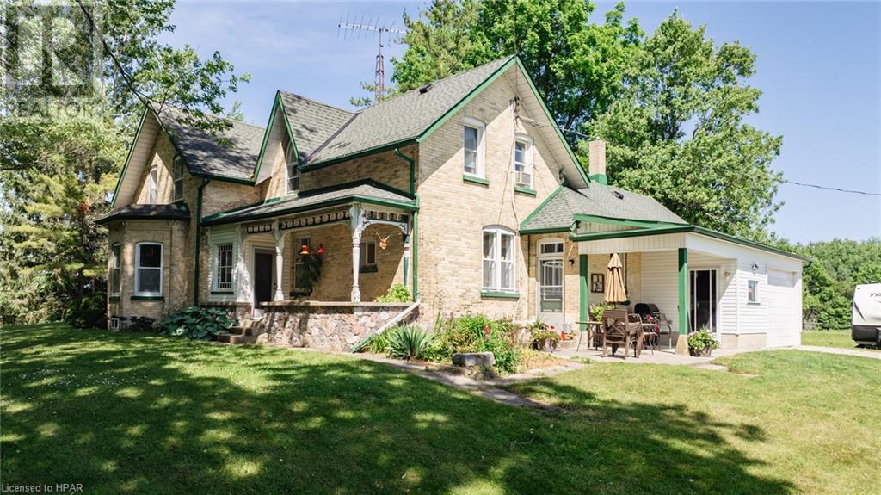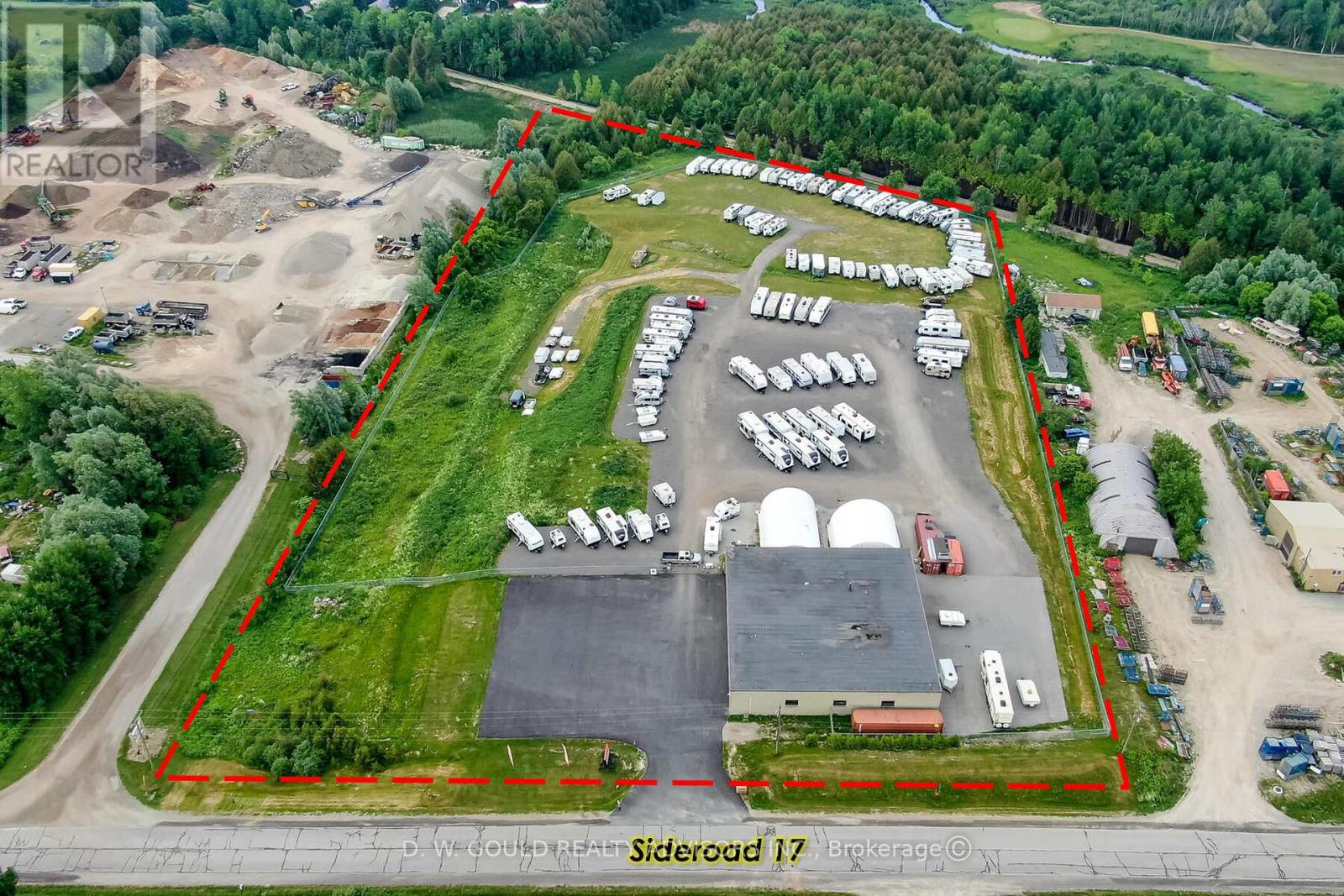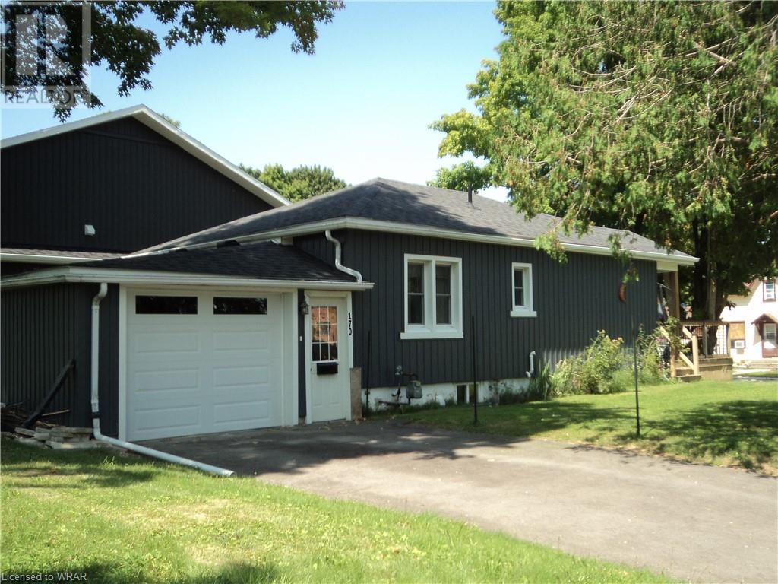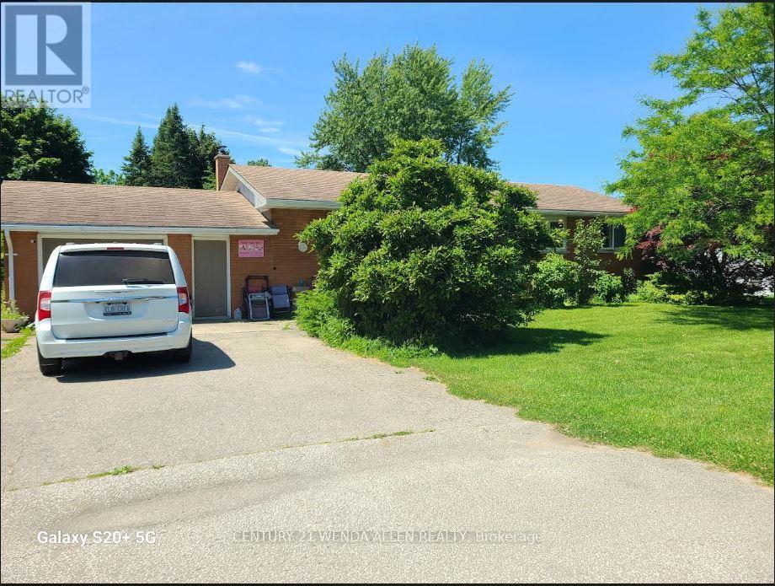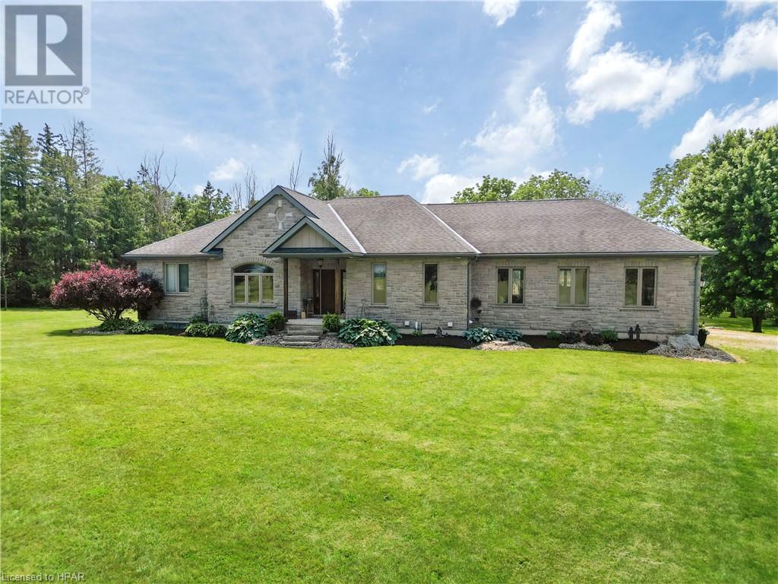Listings
36 George Street
Seaforth, Ontario
Main floor unit available immediately close to all amenities including the school, grocery store, library and Main St. This unit has 3 good sized bedrooms including an ensuite 3 pc bathroom in the primary bedroom. Open concept kitchen, dining area with patio doors to access the covered deck and fenced in backyard. Main floor laundry is not shared with basement tenant. Monthly rent includes - heat, hydro, taxes, water, grass cutting and snow removal from the laneway and 2 parking spots. Tenant will need to pay for internet/tv and tenant insurance and is responsible for removing snow from walk way. (id:51300)
Royal LePage Heartland Realty (Seaforth) Brokerage
21 Badenoch Street
Puslinch, Ontario
Country Near The City: Nestled on the edge of Guelph in Morriston Village, just off the 401 and within 30 mins of 7 Major cities, sits this 4 bed, 2 bath country home. This serene setting is ideal for commuters, families and intergenerational living. Renovated to the studs, yet keeping some classic old-world charm, this home boasts a main floor bedroom, huge country kitchen with 5 appl., family room, main floor 4 pc dreamy washroom and laundry. Upstairs are three substantial bedrooms and a 2nd, 3 pc washroom. Recent renovations are too numerous to list; ask your realtor for the full scope, but they include new steel roof, plumbing, electrical & new panel, new basement suite, 3/4 inch hardwood floors, insulation, furnace, A/C & Windows. The 198 ft deep lot can easily park 6-8 vehicles, while the large 3 car garage offers indoor parking or workshop space...plus an insulated 16 x 8 he/she shed offers more storage or even a kid's playhouse! The village park and baseball diamond is just behind the home, and the local school bus picks up mins from the door.Imagine...at the end of the day, chilling on the huge outdoor entertainers covered deck, complete with BBQ area. Surreal! **** EXTRAS **** KITCHEN: (SS) Stainless Steel Fridge, Gas Stove, Microwave Rangehood, Bar Fridge, Dishwasher. (id:51300)
RE/MAX Realty Services Inc.
36 George Street
Seaforth, Ontario
Basement unit available immediately close to all amenities including the school, grocery store, library and Main St. This 3 bedroom unit is brand new. Open concept kitchen, living room, 4pc bathroom/laundry. Monthly rent includes- heat, hydro, taxes, water, grass cutting and snow removal from the laneway and 2 parking spots. Tenant will need to pay for internet/tv and tenant insurance. This unit does not include access to the backyard. (id:51300)
Royal LePage Heartland Realty (Seaforth) Brokerage
371 Beech Street
Lucan Biddulph, Ontario
Living at 371 Beech Street is a true pleasure. Pulling up, you first see the massive double concrete driveway, double-wide garage door, and large covered front porch. The front door sidelight and porch window enhance the great curb appeal of this house. Step inside to find nice hard-surface flooring and a rich stained stair railing, painted in a calming off-white so your personal accessories can set the color palette of your choice. The highlight is the dream white kitchen with a big center island featuring an island plug with built-in USB charging ports. The kitchen also boasts ceramic backsplash, crown molding atop cabinets, a modern range hood, appliances, and quartz countertops. The main floor powder room features an undermount sink, quartz countertop, and designer mirror. Upstairs, you'll find the same hard-surface flooring throughout. Bright white five-panel doors with brushed nickel handles add to the modern appeal. The primary bedroom features a quartz vanity, a step-in shower, and an extra linen closet. The main bathroom offers quartz counters with double undermount sinks, designer mirrors, and ceramic flooring. Outside, in addition to a small deck, there is an extremely large yard with three sides fenced. Add a couple of gates, and you'll have a fully fenced yard. This house is a pleasure to show! (id:51300)
Century 21 First Canadian Steve Kleiman Inc.
338 Moody Street
Southgate, Ontario
Brand New, Never-Lived in Bright Detached Home in Edgewood Greens Community! Open Concept Floor Plan W/ Functional Layout. $$$ spent on upgrades! Main Floor - Smooth 9 Ceiling, Angora hardwood in Main Floor & 2nd Floor hallway, Updated Kitchen W/ Centre Island. Side Entrance, Rouge Elev. B Model, Family Rm Includes Gas. Fp. Master Br with W/I Closet, 5 Pc Ensuite W/ Dual Vanities, Soaker Tub & Frameless Enclosed Stand-Up Shower. **** EXTRAS **** S/S Fridge, S/S Stove, S/S B/I Dishwasher, Hood Fan, Cloth Washer & Dryer, All Elfs & Custom Window Coverings. (id:51300)
Century 21 Titans Realty Inc.
98 Blacksmith Drive
Woolwich, Ontario
Constructed in 2023, this executive Empire Home is a brand-new, 3-bedroom, 2.5-bathroom detached house with a great room, located in the charming neighborhood of Breslau (KWC Area). This stunning 2-storey home is nestled in the heart of Breslau, within walking distance to the Breslau community center, school, and beautiful parks. It also offers a short drive to Waterloo International Airport and convenient access to major highways. Featuring numerous builder upgrades such as double door entrance, upgraded subfloor and engineered natural hardwood, upgraded 8' doors, staircase, upgraded interior acoustic insulation, upgraded electrical, and more, this home offers a touch of luxury. The primary bedroom comes with an upgraded 4PC ensuite and an upgraded walk-in closet. The property comes equipped with brand-new Samsung stainless steel appliances, including a stove, dishwasher, washer, dryer, and a 36-inch wide double door fridge with an ice maker. **** EXTRAS **** Its location is only minutes away from Kitchener, Waterloo, Cambridge, Guelph, Hwy #7, Hwy #8, Hwy 401, and Grand River Access for paddle boarding or canoeing. Booking your showing today! (id:51300)
Gate Gold Realty
98 Blacksmith Drive
Breslau, Ontario
Constructed in 2023, this executive Empire Home is a brand-new, 3-bedroom, 2.5-bathroom detached house with a great room, located in the charming neighborhood of Breslau (KWC Area). This stunning 2-storey home is nestled in the heart of Breslau, within walking distance to the Breslau community center, school, and beautiful parks. It also offers a short drive to Waterloo International Airport and convenient access to major highways. Featuring numerous builder upgrades such as double door entrance, upgraded subfloor and engineered natural hardwood, upgraded 8' doors, staircase, upgraded interior acoustic insulation, upgraded electrical, and more, this home offers a touch of luxury. The primary bedroom comes with an upgraded 4PC ensuite and an upgraded walk-in closet. The property comes equipped with brand-new Samsung stainless steel appliances, including a stove, dishwasher, washer, dryer, and a 36-inch wide double door fridge with an ice maker. Its location is only minutes away from Kitchener, Waterloo, Cambridge, Guelph, Hwy#7, Hwy#8, Hwy 401, and Grand River Access for paddle boarding or canoeing. Booking your showing today! (id:51300)
Gate Gold Realty
75 Hamilton Street
Goderich, Ontario
Introducing an unparalleled investment opportunity in the heart of Hamilton Street, Goderich! This expansive commercial block building spans over 1300 sq/ft, offering boundless potential for diverse business ventures. Currently leased and thriving as a seasonal restaurant,. Included in this package isa charming 875 sq/ft single-story Historic building, with approved plans for tear down and rebuild.Whether you opt for renovation or a fresh start, the possibilities are endless. Don't let this golden opportunity slip away - seize it now and unleash your entrepreneurial vision!Easy to show, contact LA for access details. DO NOT ENTER Historic Property on site. The Town of Goderich Heritage approval letter available - Buyers to perform their own due diligence with regards to future use and build possibilities. All potential Buyers should be advised that an upper level deck on the neighboring property to the west is attached to the restaurant building and therefore, they may want to speak to the Town as to future renovation restrictions. (id:51300)
Royal LePage Signature Realty
14 Ryan Street
Centre Wellington, Ontario
*** Freshly Painted *** New Pot Lights For Entire Main Floor *** New Hardwood on Main Floor & SecondFloor Landing *** A stunning 4 bed + 4 bath home in an amazing family-friendly neighborhood inFergus! A great floor plan that allows the natural light into all corners of the house. The mainfloors boasts a study, dinning room, family room with gas fireplace. A spacious kitchen withstainless steel appliances and built-in microwave. Hardwood staircase. The second floor includes themaster bedroom with walk-in closet and 5-piece ensuite, as well as 3 other spacious bedrooms and themain bathroom. A walk-out fully finished basement with access to the backyard, spacious living room,two bedrooms, 3-piece bathroom, separate laundry, full kitchen with stainless steel appliances andquartz counters. Close to highway 6, schools, parks, shopping and all local amenities. **** EXTRAS **** Main floor: S/S fridge, stove, dishwasher and built-in microwave. Washer and Dryer. All ELFs and Window Coverings.Basement: S/S fridge, stove, dishwasher and built-in microwave. Washer and Dryer. All ELFs and Window Coverings. (id:51300)
RE/MAX Aboutowne Realty Corp.
Lot 16 Avery Place
Milverton, Ontario
LETS BUILD YOUR DREAM HOME!!! With three decades of home-building expertise, Cedar Rose Homes is renowned for its commitment to quality, attention to detail, and customer satisfaction. Each custom home is meticulously crafted to meet your highest standards ensuring a living space that is both beautiful and enduring. Our experienced Realtor and the Accredited Builder walk you thru the step by step process of building your dream home! No surprises here!....Just guidance to make your build an enjoyable experience! Currently building in the picturesque town of Milverton your building lot with custom home is nestled just a 30-minute, traffic-free drive from Kitchener-Waterloo, Guelph, Listowel, and Stratford. Lot 16 Avery Place offers an open concept plan for a 3 Bedroom, 3 Bath Bungalow backing on to greenspace with a spacious backyard and has many standard features not offered elsewhere! Thoughtfully Designed Floor Plans with High-Quality Materials and Finishes ready for your customization in every home! Gourmet Kitchen with granite countertops and 4 Kitchen appliances! Energy-Efficient home with High-Efficiency Heating/Cooling Systems and upgraded insulation throughout the home. Premium Flooring and pick your own Fixtures! Full Basement with Potential for Additional Living Space. Want to make some changes? No problem.... meet with the Builder to thoughtfully design and customize your home! This serene up & coming location offers the perfect blend of small-town charm and convenient access to vibrant urban centers. Building a new home is one of the fastest and secure ways to develop equity immediately in one of the biggest investments of your life! Ready in approx. 120 days! Lets get started! Experience the perfect blend of rural serenity and urban convenience in your new Cedar Rose Home in Milverton. Your dream home awaits! Reach out for more information or to tour our model home located at 121 Pugh St Milverton! (id:51300)
Coldwell Banker Peter Benninger Realty
Lot 63 Pugh Street
Milverton, Ontario
LETS BUILD YOUR DREAM HOME!!! With three decades of home-building expertise, Cedar Rose Homes is renowned for its commitment to quality, attention to detail, and customer satisfaction. Each custom home is meticulously crafted to meet your highest standards ensuring a living space that is both beautiful and enduring. Our experienced Realtor and the Accredited Builder walk you thru the step by step process of building your dream home! No surprises here!....Just guidance to make your build an enjoyable experience! Currently building in the picturesque town of Milverton your building lot with custom home is nestled just a 30-minute, traffic-free drive from Kitchener-Waterloo, Guelph, Listowel, and Stratford. Lot 63 Pugh St. offers an open concept plan for a 4 Bedroom, 3 Bath, 2 storey stunning home with a spacious backyard and has many standard features not offered elsewhere! Thoughtfully Designed Floor Plans with High-Quality Materials and Finishes ready for your customization in every home! Gourmet Kitchen with granite countertops and 4 Kitchen appliances! Energy-Efficient home with High-Efficiency Heating/Cooling Systems and upgraded insulation throughout the home. Premium Flooring and pick your own Fixtures! Full Basement with Potential for Additional Living Space. Want to make some changes? No problem.... meet with the Builder to thoughtfully work on your design and customize your home! This serene up & coming location offers the perfect blend of small-town charm and convenient access to vibrant urban centers. Building a new home is one of the fastest and secure ways to develop equity immediately in one of the biggest investments of your life! All ready in approx. 120 days! Lets get started! Experience the perfect blend of rural serenity and urban convenience in your new Cedar Rose Home in Milverton. Your dream home awaits! Reach out for more information or to tour our model home located at 121 Pugh St Milverton! (id:51300)
Coldwell Banker Peter Benninger Realty
14 Ryan Street
Fergus, Ontario
*** Freshly Painted *** New Pot Lights For Entire Main Floor *** New Hardwood on Main Floor & Second Floor Landing *** A stunning 4 bed + 4 bath home in an amazing family-friendly neighborhood in Fergus! A great floor plan that allows the natural light into all corners of the house. The main floors boasts a study, dinning room, family room with gas fireplace. A spacious kitchen with stainless steel appliances and built-in microwave. Hardwood staircase. The second floor includes the master bedroom with walk-in closet and 5-piece ensuite, as well as 3 other spacious bedrooms and the main bathroom. A walk-out fully finished basement with access to the backyard, spacious living room, two bedrooms, 3-piece bathroom, separate laundry, full kitchen with stainless steel appliances and quartz counters. Close to highway 6, schools, parks, shopping and all local amenities. (id:51300)
RE/MAX Aboutowne Realty Corp.
34 Henry Maracle Street
North Dumfries, Ontario
Live or invest in the charming neighborhood of Ayr in waterloo region, close to nature and away from traffic. Drive to Kitchener/Cambridge in just 10-15 mins for all your big city needs. Facing east when you walk out your door, this 4 bedroom detached house has everything to offer! with no house at the back you get a great view from your backyard. fully upgraded kitchen with quartz counters and a massive breakfast/centre island. 9' ceiling, separate living room on the main floor &a great layout gives you privacy in family room and kitchen. upstairs you are welcomed with a open foyer, 4 great size bedrooms. Primary br offers his & her walk-in closets & 5pc ensuite. 2 bedrooms attached with jack & jill washroom with private pot room and a guest room with own ensuite washroom. 2nd floor laundry room for your everyday convenience. finish the basement for your own ideas which is already upgraded with large egress window. (id:51300)
RE/MAX Gold Realty Inc.
49 John Carpenter Road
North Dumfries, Ontario
STUNNING NEW-BUILD RENTAL HOME NESTLED IN THE SERENE COUNTRY TOWN OF AYR. This brand new, meticulously crafted end unit townhouse offers modern living with the charm and tranquility of small-town life. Step inside to the front foyer and immediately notice the inviting ambiance and high end fixtures. Down the hall, the kitchen boasts stainless steel appliances, sleek countertops, and ample cabinetry, making it a chefs dream. The dining area seamlessly connects, creating a perfect flow for entertaining and family meals, while the sizable living room features large windows that flood the space in natural light. Upstairs, the primary suite features a spa-like 5 piece bathroom and a walk-in closet. Two additional bedrooms provide ample space for a growing family, whilst second floor laundry and a walk-in hall closet offer the ultimate convenience. Perfectly situated near all the amenities Ayr has to offer, and only a short drive to Kitchener-Waterloo. Dont miss the opportunity to be the first to live in this beautiful townhouse! Schedule a viewing today and discover why this should be your next home. (id:51300)
Real Broker Ontario Ltd.
7918 Wellington Road 12 Road
Arthur, Ontario
Attention Investors: 105 acres of vacant productive farmland just on the South side of Arthur. Situated in a prime farming area and this land is also abutting to a large industrial type operation. (id:51300)
Royal LePage Rcr Realty Brokerage
Orval S. Gates
19 Allan Street W
Clifford, Ontario
Newer quality bungalow with attached double garage features 3 bedrooms, 1 1/2 bathrooms, eat-in kitchen with patio doors to 12 x 16 rear deck, livingroom and main floor laundry. Unfinished basement has rough-in for bathroom, and a walk up to the garage. (id:51300)
RE/MAX Midwestern Realty Inc Brokerage (Har)
72 Deer Ridge Lane
Bayfield, Ontario
The Chase at Deer Ridge is a picturesque residential community, currently nestled amongst mature vineyards and the surrounding wooded area in the south east portion of Bayfield, a quintessential Ontario Village at the shores of Lake Huron. There will be a total of 23 dwellings, which includes 13 beautiful Bungalow Townhomes currently being released by Larry Otten Contracting. Each Unit will be approx. 1,540 sq. ft. on the main level to include the primary bedroom with 5pc ensuite, spacious study, open concept living area with walk-out, 2pc bathroom, laundry and double car garage. Finished basement with additional bedroom, rec-room, and 4pc bathroom. Standard upgrades are included: Paved double drive, sodded lot, central air, 2 stage gas furnace, HVAC system, belt driven garage door opener, water softener, water heater and center island in the kitchen. Block 13 will set to close approx Mid of December, 2024. (Note: Photos/iGUIDE are from the Model, which is the interior unit, # 69 Deer Ridge Lane) (id:51300)
Home And Company Real Estate Corp Brokerage
49 John Carpenter Road
Ayr, Ontario
STUNNING NEW-BUILD RENTAL HOME NESTLED IN THE SERENE COUNTRY TOWN OF AYR. This brand new, meticulously crafted end unit townhouse offers modern living with the charm and tranquility of small-town life. Step inside to the front foyer and immediately notice the inviting ambiance and high end fixtures. Down the hall, the kitchen boasts stainless steel appliances, sleek countertops, and ample cabinetry, making it a chef’s dream. The dining area seamlessly connects, creating a perfect flow for entertaining and family meals, while the sizable living room features large windows that flood the space in natural light. Upstairs, the primary suite features a spa-like 5 piece bathroom and a walk-in closet. Two additional bedrooms provide ample space for a growing family, whilst second floor laundry and a walk-in hall closet offer the ultimate convenience. Perfectly situated near all the amenities Ayr has to offer, and only a short drive to Kitchener-Waterloo. Don’t miss the opportunity to be the first to live in this beautiful townhouse! Schedule a viewing today and discover why this should be your next home. (id:51300)
Real Broker Ontario Ltd.
116 Sheldabren Street
North Middlesex, Ontario
BUILDER INCENTIVES AVAILABLE - TO BE BUILT - Welcome to 116 Sheldabren Street located in Ausable Bluffs in the beautiful town of Ailsa Craig. The popular 'Zachary' model sits on a 50' x 114' lot with views of farmland from your great room, dining room & primary bedroom. This home featuring a stunning 2 storey great room with 18 ceilings & gas fireplace, large custom kitchen w/ quartz counters, island, & corner pantry. French doors lead to a front office/den. 9' ceilings and luxury vinyl plank flooring throughout the entire main floor. On the second floor you will find a beautiful lookout down into the great room, along with 3 nice sized bedrooms and the laundry room. Second floor primary bedroom features trayed ceilings, 4pc ensuite with double vanity & large walk-in closet. 2 more bedrooms, 4 pc bathroom & a laundry room completes the 2nd floor. Wonderful curb appeal with large front porch, concrete driveway, and 2-car attached garage with inside entry. Conveniently located just 20 minutes from London and 30 minutes to the shores of Grand Bend. Please note that photos and/or virtual tour is from a previous model and some finishes and/or upgrades shown may not be included in standard spec. (id:51300)
Century 21 First Canadian Corp.
135 Irwin Street
Clinton, Ontario
Excellent commercial space for lease! Approximately 5000 square feet available with concrete floor and high clearance. Multiple entrances including: loading dock with 10 foot clearance and two overhead doors with 10 foot clearance. Hydro power is 3 phase, 600 volt, 400 amp power with large cooling system and separate hydro meters. (id:51300)
Royal LePage Heartland Realty (Clinton) Brokerage
49 Cherokee Lane
Meneset, Ontario
Welcome to 49 Cherokee Lane, nestled in the heart of Meneset on the Lake, a vibrant 55+ adult community just a stone's throw from the charming town of Goderich. This meticulously maintained 1999 Northlander unit offers a spacious 24' by 46' layout, thoughtfully designed for comfortable living. Step inside to discover an inviting open concept design, featuring 2 bedrooms boasting generous walk-in closets, and a large bathroom showcasing both a walk-in shower and soaker tub. The generous sized kitchen large features beautiful oak cabinets with ample storage, and a convenient island - ideal for both casual dining and entertaining guests. The adjoining dining area seamlessly flows into a sunlit living room, adorned with a cozy natural gas fireplace, creating the perfect ambiance for relaxation and gatherings. Step outside onto the expansive wraparound deck, partially sheltered for year-round enjoyment, and soak in the tranquility of meticulously landscaped gardens. The 12' by 12' insulated shed/workshop is perfect for your DIY projects or extra storage space, and can be used all 4 seasons. Meneset on the Lake is renowned for its active clubhouse, offering a plethora of amenities including a fully equipped kitchen, multipurpose room, library, pool table, and a variety of exercise classes to suit every interest. Stroll or drive to the nearby sandy beach, where you can bask in the beauty of breathtaking Lake Huron sunsets. With Goderich just a short 5-minute drive away, you'll have easy access to an array of town amenities, ensuring convenience at your fingertips. If you're seeking a maintenance-free lifestyle and a welcoming community atmosphere, look no further than this exceptional home at Meneset on the Lake. (id:51300)
RE/MAX Reliable Realty Inc.(Bay) Brokerage
Lot 185 Road 1c
Conestogo Lake, Ontario
Welcome to your dream lakeside escape! This charming fully updated 2 bedroom, 1 bathroom cottage offers the perfect blend of cozy comfort and natural beauty, making it an ideal retreat for relaxation and recreation for you to enjoy this cottage season! Situated in a perfect setting with mature trees and facing west to enjoy the evening sunsets over the water and star filled nights. It includes a new bunkie 11.5 ft x 8.5 ft with hydro (2021), a retaining wall (2021), 2 newer garden sheds and a new driveway with 2 car parking (2024). Enjoy entertaining on the spacious upper patio space and simply soaking in the stunning lake views. Continue to entertain down by the water on the open grass area where in the daytime you can enjoy games and lake activities on the floating dock that was added in 2022. The interior is open concept living that has been fully upgraded including a new kitchen featuring modern appliances and a cozy dining area, with a large new window in the living room that overlooks the lake installed in 2023. Spray foamed walls (2020), new floors (2020), plumbing and electrical (2020) along with a ductless split for both heating and a/c. Sip your morning coffee on the large covered screened in porch that provides an additional 160 sq ft. Seasonal property which is on GRCA Leased Land (Full access April 15th- Nov 15th). Nov-April has limited access allowed. This lakeside gem offers peace, beauty and endless memories with a quick possession available. If your ready to make this cottage your own, contact me today to book a showing. (id:51300)
Keller Williams Home Group Realty
37 York Street E
Elora, Ontario
OPEN HOUSE SAT & SUN 2-4PM. Welcome to 37 York St E, your future home! Nestled in the charming town of Elora, ON, this immaculate single detached home offers a perfect blend of comfort, space, and versatility. Boasting four bedrooms with an additional two in the in-law suite, this residence provides ample room for a growing family or hosting guests. A spacious two-car garage with double wide driveway offers convenient parking and storage, ensuring both functionality and convenience. The main floor features a thoughtfully designed layout, seamlessly connecting the living room, dining area, and modern kitchen. Perfect for entertaining, the kitchen boasts modern backsplash, quartz countertops, dark gray stainless steel appliances, large island and ample cabinet space. Second floor offers large master bedroom with ensuite and walk in closet and three more specious bedrooms. Bonus feature is a den that can provide different uses. The in-law suite, located on the lower level, offers eat-in kitchen, living area, and two bedrooms, providing flexibility for extended family members or potential rental income. Fully fenced deep backyard features covered patio area, large composite deck, shed, and above ground pool with is a highlight of this property as a spot to cool off on hot summer days. This Net Zero ready home is loaded with extras, don't wait and book your showing today!!! (id:51300)
Royal LePage Wolle Realty
15 Watson Crescent
North Dumfries, Ontario
Welcome to your new home nestled on over half an acre of land, where comfort and elegance meet outdoor tranquility. This meticulously maintained 3 Bed, 3 Bath home boasts a blend of modern updates and natural beauty. Upon entering, you're greeted by a spacious main floor featuring a convenient office space, ideal for remote work or study. The living room is perfect for gatherings with its generous layout. Large windows throughout flood the space with natural light, accentuating the home's warm atmosphere. Upstairs, the master suite offers a private oasis with its own luxurious ensuite bathroom and walk-in closet. Additional bedrooms offer comfort and privacy for family or guests. The basement offers a spacious recreation room, ideal for games or movie nights, complemented by ample storage space. Noteworthy updates include a new roof with skylights installed in 2022, as well as a furnace with a UV filter and central air conditioning system, both just three years old, ensuring year-round comfort and air quality. Minutes away from schools, shopping and trails! (id:51300)
Keller Williams Innovation Realty
15 Watson Crescent
Ayr, Ontario
Welcome to your new home nestled on over half an acre of land, where comfort and elegance meet outdoor tranquility. This meticulously maintained 3 Bed, 3 Bath home boasts a blend of modern updates and natural beauty. Upon entering, you're greeted by a spacious main floor featuring a convenient office space, ideal for remote work or study. The living room is perfect for gatherings with its generous layout. Large windows throughout flood the space with natural light, accentuating the home's warm atmosphere. Upstairs, the master suite offers a private oasis with its own luxurious ensuite bathroom and walk-in closet. Additional bedrooms offer comfort and privacy for family or guests. The basement offers a spacious recreation room, ideal for games or movie nights, complemented by ample storage space. Noteworthy updates include a new roof with skylights installed in 2022, as well as a furnace with a UV filter and central air conditioning system, both just three years old, ensuring year-round comfort and air quality. Minutes away from schools, shopping and trails! (id:51300)
Keller Williams Innovation Realty
43 Mitchell Street
Teeswater, Ontario
Discover the ultimate rural retreat in Teeswater with this exceptional property spanning approximately 20 acres. Nestled along the riverbank, this haven not only features a charming 3 bedroom, 1.5 bathroom home but also boasts a range of amenities for the discerning buyer. Step inside to find a recently updated kitchen adjoining a spacious dining area, perfect for entertaining. The cozey family room exudes warmth with a gas fireplace and retains its farmhouse allure. Practical main floor conveniences include laundry facilities and a half-bath. Upstairs three bedrooms await alongside a full bathroom. Outside, the landscape unfolds with a fully fenced pasture and ample space for cultivating your dream garden. A 21' x 40' barn with stalls and a sunroom, along with an additional shop, cater to your storage and hobby needs. Enjoy direct river access enhancing the property's serene ambiance. Offering immense potential, including possible residential development, this gem represents an outstanding investment. Don't miss the chance to explore this rare opportunity - contact your REALTOR® today to arrange a viewing. (id:51300)
Wilfred Mcintee & Co. Ltd (Wingham) Brokerage
155 Talisman Boulevard
Kimberley, Ontario
Views of the Beaver Valley & Old Baldy! This 3 bedroom, 3 bathroom chalet is just 9 minutes to Beaver Valley Ski Club and Lake Eugenia! Open concept, updated, with new kitchen and bathrooms, hardwood flooring throughout it features a large wall of windows out to the valley view and surrounded by forest it's ready to move in! Spend the summer out in the large yard under the gazebo and at night having campfires under the stars. Just a few minutes into Kimberly or Eugenia just over 20 min to Thornbury to great restaurants, golf and Georgian Bay. Set beside the former Talisman Ski Resort, the chalet has an STA, Short Term Accommodation license, new owners would have to re-apply. Lots of parking & privacy, large irregular shaped lot just over half an acre! Great getaway, investment or home! Call to view! (id:51300)
Royal LePage Locations North (Collingwood)
9577 Sideroad 17
Erin, Ontario
+/- 7.76 acres of Industrial/ Commercial Lot in Erin. +/- 8752 sf total Multi-unit building, including +/-1,200 sf Office space. Additional +/- 1,200 sf mezzanine (3 total) and 2 Poly Coveralls (+/- 1,500 sf & +/- 1,296 sf) with excess land for future building expansion. Zoning allows transportation terminal, outside storage, contractors yard, RV Sales, etc. Located In Erin Industrial Park. Growing community. Business is relocating. **** EXTRAS **** Please Review Available Marketing Materials Before Booking A Showing. Please Do Not Walk The Property Without An Appointment. (id:51300)
D. W. Gould Realty Advisors Inc.
9577 Sideroad 17
Erin, Ontario
+/- 8752 sf Industrial/ Commercial Multi-unit building in Erin, including +/-1,200 sf Office space, on +/- 7.76 acres lot. Additional +/- 1,200 sf mezzanine (3 total) and 2 Poly Coveralls (+/- 1,500 sf & +/- 1,296 sf) with excess land for future building expansion. Zoning allows transportation terminal, outside storage, contractors yard, RV Sales, etc. Located In Erin Industrial Park. Growing community. Business is relocating. **** EXTRAS **** Please Review Available Marketing Materials Before Booking A Showing. Please Do Not Walk The Property Without An Appointment. (id:51300)
D. W. Gould Realty Advisors Inc.
170 Webb Street
Harriston, Ontario
Welcome to 170 Webb St. this four bedroom home will check off many of the savvy Buyer's boxes. Four bedroom, two bathrooms, hug rec-room, a soaking tub to please most bathers, spacious yard, block building under vinyle siding, pave driveway and so much more. Book you private showing today with your Realtor. (id:51300)
Peak Realty Ltd.
197 Hayward Court
Guelph/eramosa, Ontario
INGROUND POOL, 9 FT CEILINGS, FAMILY FRIENDLY NEIGHBOURHOOD! Welcome to 197 Hayward Court, a stunning property located in the charming town of Rockwood. This impressive home boasts 3 bedrooms and 2.5 bathrooms across a spacious 2,124 square feet of living space on a well-maintained lot. Upon entering this beautiful residence, you'll be greeted by an open concept living and dining room with coffered ceilings, hardwood flooring and lots of natural light, that lends itself to seamless entertaining and comfortable living. The kitchen is a chef's dream with ample counter space for meal preparation and a large breakfast area featuring a granite island and vaulted ceilings which allow natural light to flood the space. The family room stands out with its cozy gas fireplace, perfect for those cooler evenings. From the breakfast area, enjoy direct access to an outdoor oasis - your very own backyard paradise complete with a double kidney-shaped inground saltwater pool surrounded by stamped concrete decking. Whether hosting summer barbecues or simply enjoying quiet moments of relaxation, this outdoor retreat is sure to impress. The primary bedroom is generously sized and offers a walk-in closet for ample storage solutions. It also includes a luxurious 4-piece ensuite bathroom where you can unwind after a long day. A vaulted ceiling allows lots of natural light to flood the space. Two additional bedrooms are perfect for your family or provide flexibility for use as guest rooms or even a home office. This home enjoys proximity to various amenities that contribute to the quality of life in this community. Enjoy easy access to local shops, restaurants, parks, and schools. Outdoor enthusiasts will appreciate nearby trails and green spaces for leisurely walks or bike rides. With its blend of comfort and luxury combined with the benefits of living in Rockwood's vibrant community, this home provides an exceptional lifestyle opportunity. Don't miss out on owning this amazing property! (id:51300)
RE/MAX Escarpment Realty Inc.
65 Donnybrook Line
Auburn, Ontario
Welcome to 65 Donnybrook Line, your serene retreat away from the city and near the beach. This charming two-story family residence features three bedrooms and a full bathroom. The main level boasts a modern eat-in kitchen with new appliances (2021), a spacious living area flooded with natural light, and a conveniently located laundry room. The basement is equipped with a new furnace (2023) and a walkout for easy storage access. Step outside to a delightful deck overlooking the private backyard. The property also includes a 20 x 24 heated workshop and a 12 x 16 shed with electricity for storage and hobbies. You will be happy to see that there is an abundance of parking and that your driveway has 2 separate entrances. Located just a short drive from various attractions like the picturesque town of Goderich, the beach, the G2G trail linking Guelph to Goderich, arch bridges, the Maitland trail & falls, this home is ideal for families seeking a peaceful and welcoming environment. (id:51300)
Royal LePage Crown Realty Services
197 Hayward Court
Rockwood, Ontario
INGROUND POOL, 9 FT CEILINGS, FAMILY FRIENDLY NEIGHBOURHOOD! Welcome to 197 Hayward Court, a stunning property located in the charming town of Rockwood. This impressive home boasts 3 bedrooms and 2.5 bathrooms across a spacious 2,124 square feet of living space on a well-maintained lot. Upon entering this beautiful residence, you'll be greeted by an open concept living and dining room with coffered ceilings, hardwood flooring and lots of natural light, that lends itself to seamless entertaining and comfortable living. The kitchen is a chef's dream with ample counter space for meal preparation and a large breakfast area featuring a granite island and vaulted ceilings which allow natural light to flood the space. The family room stands out with its cozy gas fireplace, perfect for those cooler evenings. From the breakfast area, enjoy direct access to an outdoor oasis - your very own backyard paradise complete with a double kidney-shaped inground saltwater pool surrounded by stamped concrete decking. Whether hosting summer barbecues or simply enjoying quiet moments of relaxation, this outdoor retreat is sure to impress. The primary bedroom is generously sized and offers a walk-in closet for ample storage solutions. It also includes a luxurious 4-piece ensuite bathroom where you can unwind after a long day. A vaulted ceiling allows lots of natural light to flood the space. Two additional bedrooms are perfect for your family or provide flexibility for use as guest rooms or even a home office. This home enjoys proximity to various amenities that contribute to the quality of life in this community. Enjoy easy access to local shops, restaurants, parks, and schools. Outdoor enthusiasts will appreciate nearby trails and green spaces for leisurely walks or bike rides. With its blend of comfort and luxury combined with the benefits of living in Rockwood's vibrant community, this home provides an exceptional lifestyle opportunity. Don't miss out on owning this amazing property! (id:51300)
RE/MAX Escarpment Realty Inc
40 Maple Creek Drive
South Bruce, Ontario
Welcome to your opportunity to own a prestigious building lot in one of the most sought-after subdivisions! This expansive lot measures 150 feet by 370 feet and is perfectly poised for constructing your dream home. Nestled among mature trees, this wooded property offers both privacy and tranquility. Located amidst a collection of grand estate homes, this neighborhood boasts an ambiance of luxury and sophistication. Don't miss your chance to join this prestigious community and build the home you've always envisioned. Call your agent today for more details. (id:51300)
Wilfred Mcintee & Co Ltd Brokerage (Walkerton)
159 Dolman Street
Breslau, Ontario
ABSOLUTELY STUNNING Family Home, located in one of the most desirable communities of Breslau.This 4 BEDS, 3 BATH home, features a blend of Luxury&Comfort and it's loaded with lot's of Upgrades and Features, perfect for your large, or growing family.Enjoy life in a small town with the convenience of city amenities and access to the 401, Kitchener, Waterloo, Cambridge,Guelph and the Regional International Airport and a Future GO TRAIN STATION. The curb appeal displays a classic design w. Brick and Stone accents, a 2.5 Garage and Double wide Driveway, enough space for 4+ vehicles. Step inside and be WOW'd! A well-designed layout with no wasted space featuring 9 ft Ceilings ,Hardwood&Tile flooring throughout, big bright Windows & elegant lighting. The Entryway features a lovely Home Office w. plenty of natural light, a 2Pc Bath conveniently tucked away, and the Hall Closet.Down the hall is a Large Formal Dining Rm w. beautiful Coffered Ceiling detail.The Main Floor opens up to an incredible,Custom Chef's dream Kitchen with Luxurious Quartz Counters & Backsplash, High-end SS Appliances, massive Island with Breakfast Bar, Butler Pantry ,Vine Fridge.A luxurious Family Room with soaring 18 ft Ceiling, complete with a Gas Fireplace, Accent Walls and Chandelier, this space is a true masterpiece. A walk out through Oversized Patio Doors, lead you to the concrete Patio with BBQ hookup and Fenced yard out back perfect for those summer get togethers.The Staircase&Upper Hallway look over the Great Room for a very dramatic effect. The Upper Level of this home features 4 LARGE BEDROOMS,Walk in closets, and 2 ENSUITES .A massive Master Bed features Double Doors, natural light, Lg walk-in and 5Pc Ensuite. The Laundry Rm is on this level also.Access your Insulated Garage w. one side being TANDEM, perfect for parking vehicles front to back or a Workshop/Storage. Downstairs there's a massive Basement with open layout, ideal for any future space needs, a Cold Room and plenty of Storage. (id:51300)
Davenport Realty Brokerage
1947 Shantz Station Road
Breslau, Ontario
Stunning modern 2+bungaloft on 20 acres zoned agricultural on a paved road , 10 minutes to Kitchener .Featuring exquisite landscaping ,manicured gardens and mature trees and an inground pool . Truly a paradise 4900 sq ft of living space , Open concept main floor . Large entertaining kitchen with island , built in Miele coffee maker , 2 beverage fridges . Built in appliances including 2 refrigerated veggie drawers. Lots of room and storage in the laundry room ,Upper loft master suite overlooks the family room . Large ensuite and walk in closet with granite island and custom cabinetry. Main floor bedroom with walk in closet and full bath Great room with vaulted ceiling and fireplace . Walk out from the 10 ft. patio door to your own backyard oasis with a heated inground self cleaning pool - 6 foot depth . Pool house and covered entertainment area and 2 custom pergolas . This property must be seen to be appreciated . Lovingly maintained by its original owners . Property has 1 bedroom open loft style on the upper floor and 1 on main floor and 2 in lower level . 5 fireplaces - 2 natural gas -3 electric. (id:51300)
RE/MAX Solid Gold Realty (Ii) Ltd.
54 Ontario Street S
Grand Bend, Ontario
COMMERCIAL OPPORTUNITY IN THRIVING GRAND BEND! Well-maintained office building located at the corner of Hwy 21 & Lake Road. High exposure corner lot with entrances off Hwy 21 & Lake Road. Approx 2300 square feet of retail/office space provides numerous options for the new buyer. Currently divided up into 2 separate units but can be used as one unit. Zoned C2. Natural gas heating. Central air-conditioning. Fibre internet. Municipal water/sewer. Hard surface flooring thru-out main building. Low-maintenance exterior. Short stroll to Main Street & beach. Busy intersection w/stoplight. Excellent investment in Ontario's favourite Beach Town (id:51300)
RE/MAX Reliable Realty Inc.(Bay) Brokerage
28 Main Street
Kincardine, Ontario
A good starter home with plenty of room for a growing family. Open concept kitchen/dining room with south windows overlooking large backyard. Spacious sundeck and large concrete patio provide a pleasant relaxing atmosphere. Mature trees in backyard provide privacy and pleasant surroundings. Located within 10 minute drive to Bruce Power Site. Easy access to Highway 21 N/S.Windows and doors updated recently. Roof nearing life expectancy. **** EXTRAS **** Washer, dryer, fridge and stove belong to landlord and are included in list price. Tenant is month to month tenancy. (id:51300)
Century 21 Wenda Allen Realty
60 Sir Robert Place
Middlesex Centre, Ontario
Welcome to the crown jewel in St. John's Estates! Step into over 10,000 total square ft of exciting architecture on a premium 2.08 acre lot! Impressive floor plan features foyer/gallery showcasing exotic wood art niches & ceiling detail! Spectacular great room presents impressive living room anchored by floor to ceiling granite fireplace, 15 foot live edge Bubinga dining room table, bar & billiards featuring Zebra wood detailing & cherry/maple built-ins. Professional grade luxury gourmet kitchen. Main floor master suite with oversized dressing room, double walk-in closets, dual fireplaces, access to front courtyard & back wrap-around covered concrete patio with cedar tongue & groove ceiling overlooking lush grounds and serene woodlands. State of the art gym. Four spacious second floor bedrooms with sitting areas, ensuites and built ins. 2nd floor media room with electric black out blinds. Rich Tiger wood flooring. Wirsbro in-floor heating system. Triple car garage with dual 12 ft entry doors & large rear garage door to access sizable concrete pad for additional outdoor activities. Just a few minutes drive to great restaurants, Masonville Mall shopping, Western University and University Hospital. (id:51300)
Century 21 First Canadian Corp
16 Hillcrest Street W
South Bruce, Ontario
Welcome to 16 Hillcrest St W, Teeswater, a charming haven that blends the tranquility of small-town living w/ modern comforts. This delightful 2 bedroom, 2 bathroom detached home is the perfect sanctuary for those seeking a warm & inviting retreat. Nestled on a serene street, this home boasts a yellow brick facade w/ a welcoming wrap-around concrete porch pad. Step inside to discover an inviting interior, where natural light floods through all brand-new windows, illuminating the spacious living areas. The open concept living & dining room creates a seamless flow, perfect for both entertaining guests and relaxing w/ family. The well-appointed kitchen is a culinary enthusiast's dream, featuring brand-new appliances, ample counter space, & plenty of storage throughout. Whether you're preparing a gourmet meal or a quick snack, this kitchen is sure to inspire your inner chef. Retreat to the Primary suite, a peaceful oasis w/ its own walk-in closet and laundry closet, offering privacy and comfort. The 2nd Bedroom is equally spacious & versatile, perfect for a guest room, home office, or cozy den. The 3PC bathroom on the 2nd level features a quartz countertop vanity, a large shower, & high quality finishes. The powder room is located just off the kitchen on the main level. On the lower level, you'll find a workroom area w/ garage door access. Perfect for woodworking, hobbies, and storage. Outside, the backyard is a true highlight w/ an expansive wrap-around deck and stairs down to the beautiful, lush lot that goes all the way to the Teeswater River. Enjoy canoeing or fishing in this wonderful body of water. Endless possibilities for outdoor activities, gardening, or simply unwinding in nature's embrace. The attached 2 car garage provides additional storage & convenience. Located in the heart of Teeswater, this home is within walking distance of local amenities & schools, offering the perfect blend of rural charm and urban convenience. **** EXTRAS **** New windows w/ limestone sills, new exterior doors/garage doors, new soffit/fascia/eavestrough. Maple hardwood & white wood trim throughout, Cstm kitchen w/ quartz countertops, solid wood doors w/ Weiser hardware, new electrical & plumbing (id:51300)
Harvey Kalles Real Estate Ltd.
785 St Andrew Street E
Fergus, Ontario
This well maintained and very nicely updated raised bungalow is on an amazing in town lot measuring over 230 feet deep - located in a very desired and quiet east end Fergus location. Over 2000 square feet of finished living space , with 3 bedrooms and full bathroom up, and another bedroom and full bath on the lower level. A separate lower level entry door allows for inlaw suite potential. Great layout. Out back you will find a beautifully landscaped and hardscaped rear yard for everyone's enjoyment. Definitely one of the highlights here. The benefits of feeling like you are out in the country - but with the conveniences of being in town. Close to John Black school and the Grand River. The perfect family home. (id:51300)
Royal LePage Royal City Realty
Royal LePage Royal City Realty Brokerage
65 Daly Street
Seaforth, Ontario
Welcome to 65 Daily Street, an affordable bungalow perfect for first-time homebuyers or retirees. This energy-efficient home sits on a deep, private lot and features 3 bedrooms, a cozy living room, and a dinette with patio doors leading to a back deck. Main floor laundry just off the back door makes one floor living idea. The full, unspoiled basement offers endless possibilities for additional space, while the detached 24x30 garage with a cement floor is ideal for hobbyists or extra storage. Move right in and add your personal touches to make this home truly yours. Don’t miss out on this opportunity—affordability awaits! (id:51300)
Royal LePage Heartland Realty (Seaforth) Brokerage
5 Oakwood Links Lane
Lambton Shores, Ontario
Looking for a more peaceful way of life? Welcome Home to 5 Oakwood Links Lane! Showcasing over 2800sqft of luxurious living, this townhome backing onto the Fairway of beautiful Oakwood Inn Golf Course & Resort has been impeccably maintained and upgraded throughout. A picturesque covered front porch welcomes you into the large front foyer that flows effortlessly into the open concept main floor with an abundance of windows, allowing natural light to flood in. Spacious living room with maple hardwood floors, custom Hunter Douglas window coverings and a contemporary kitchen featuring high-end Jenn Air stainless steel appliances, Meganite countertops, Marvel Beverage Centre and AYA Black Oak Custom Cabinetry, with oversized island and dining area displaying stunning vaulted ceiling detail with direct access to the oversized deck with awning, mature trees and a serene backdrop. The well-sized primary suite features a walk-in closet, 4pc spa-like ensuite bathroom with heated floors, walk-in shower and double sinks and patio doors to the sprawling back deck. An additional bedroom & 2pc bathroom and mudroom/laundry area complete the main floor. The finished lower level is complete with a welcoming family room, wall mounted gas fireplace-perfect for a cozy movie and games night and an additional two large bedrooms and 3pc bathroom with jacuzzi tub and heated floors. Additional features include a double car garage with inside entry, deep driveway and tasteful, professionally completed low-maintenance landscaping. This community is very well-kept and ideally located just steps from the shores of Lake Huron and all of the incredible amenities Grand Bend has to offer. This home must be seen to be truly appreciated! (id:51300)
Century 21 First Canadian Corp
6407 Whalen Line
Lucan Biddulph (Twp), Ontario
Discover the tranquility and versatility of this remarkable farm property, spanning 71.8 acres with 62 workable acres, ideal for agricultural pursuits or expansive recreational space. Located on a paved road, this property features a 100x40 detached shop and an attached 2-car garage, offering ample space for vehicles, equipment, and storage. The 2,000 sq ft bungalow is designed for modern comfort and functionality. The main floor is open concept, boasting 9-foot ceilings and a cozy wood-burning fireplace, creating a welcoming atmosphere. The spacious kitchen features a large island with seating, perfect for casual meals and entertaining. The main floor also includes a primary bedroom with a private suite, complete with a large walk-in closet and en suite bathroom. A second bedroom and main floor laundry add to the convenience. The basement is an entertainer's dream, fully finished with three additional bedrooms, a pool table, an electric fireplace with built-ins, and a separate entrance from the garage. This space is perfect for hosting gatherings or enjoying family time. Step outside to a serene pool area, complete with a pool shed and stamped concrete surround, offering a peaceful retreat overlooking the fields. Whether you're looking to relax by the pool, enjoy the expansive outdoor space, or work the land, this property offers a unique blend of rural charm and modern amenities. Experience the perfect balance of country living and contemporary luxury in this stunning farm property, ideal for those seeking a versatile and inviting home. Located just 10 minutes from Exeter, and less than 30 minutes from Masonville mall in London, this is a property you dont want to miss! (id:51300)
Coldwell Banker Dawnflight Realty (Exeter) Brokerage
529 Brunswick Street
Stratford, Ontario
Welcome to 529 Brunswick, an ideal opportunity for first-time buyers/Investors! This legal duplex offers a detached raised bungalow with 6 bedrooms (3+3) and 2 full baths. Built in 2002, it boasts a convenient location near shopping, groceries, and Highway 8 to Kitchener. Key features include Spacious living/dining/kitchen area on the main floor 3 bedrooms and a 4-piece bath level, Finished basement with three additional bedrooms, a kitchen, and a full washroom; a legal basement apartment by the city, Plenty of parking space, Fenced backyard with deck and shed. Enjoy the proximity to downtown, just a five-minute drive away, and easy access to Kitchener within 40 minutes. This property combines comfort, functionality, and a prime location-all perfect for your next move! (id:51300)
Spectrum Realty Services Inc.
69919 Goshen Line
South Huron, Ontario
Quiet country Living on 2, large .5 Acre Lots. Many recent upgrades and updates, oak kitchen, formal dining room, spacious living room and 3 good size Bedrooms with 2 full baths, all on the main floor. Finished lower level with separate entrance, large rec. room and a bonus room ideal for a growing family or in-law suite potential. 5 minutes to the village of Crediton and 10 minutes to the Beach in Grand Bend. **** EXTRAS **** Hot Water Tank is Owned, Water softener is rented (id:51300)
Certainli Realty Inc.
134 Waters Way
Wellington North, Ontario
Discover the charm of this pristine, brand-new app.1500 SF townhome with a picturesque view of a soon-to-be landscaped pond right in front. Nestled in Canada's most patriotic village, Arthur, this home offers a reasonably short and convenient commutes to Fergus, Ellora & Orangeville, and less than an hour to Guelph, Kitchener/Waterloo, Cambridge. With no front neighbors, this home features3 lovely bedrooms, 2.5 Washrooms. Within walking distance to schools, parks, gas stations, banks and plenty of great eateries. Additional amenities include in-unit laundry facilities, high-speed internet, and a microwave included in the rent. Smart home ready with a Smart Thermostat, a Ring Video Door Bell and a Wi-Fi connected Garage Door. Asphalt Driveway, Grass Lawn & Wooden Deck to be completed by the builder. Tenant is responsible for rent plus utilities, and the hot water tank is rental. Measurements should be verified by the tenant or the tenant's agent. **** EXTRAS **** Please contact listing agent Dharam Sharma for any question related to the Property. Please send all the offers to \"[email protected]\" 24 hours irrevocable. (id:51300)
Royal LePage Superstar Realty
69815 Babylon Line N
Crediton, Ontario
Discover the opportunity to embrace farm life on this meticulously maintained 25-acre property just outside of Crediton on the Babylon Road. The charming red brick century home, surrounded by mature trees and impeccable landscaping, greets you with a wrap-around porch that offers a peaceful country setting. With 23 workable acres, this property is perfect for those looking to venture into farming. The beautifully updated red brick home features a custom cherry kitchen, the heart of the house where multiple generations have gathered for family meals. The living room, with its ash hardwood flooring and trim, maintains the home's classic feel. The main floor includes a full bath and a laundry/ office, while the upper floor features three well-sized bedrooms and a second full bath. Additional features include a 1,500 sq ft heated shop, ideal for hobbies or a business, and a barn ready for your animals with three pens, water and hydro connections, and additional hay storage in the loft. Outdoors, enjoy the multitude of gardens, a pond with a waterfall, a double laneway, triple driveaways and a luscious garden for growing your own produce. This tree-lined country dream is just minutes from the beautiful shores of Lake Huron, where you can witness breathtaking sunsets from your backyard. You can't help but feel like you are home with its historical charm, making this an ideal setting for a family farm or your private rural retreat. Also listed under Farm MLS #40607126 (id:51300)
Royal LePage Heartland Realty (Seaforth) Brokerage







