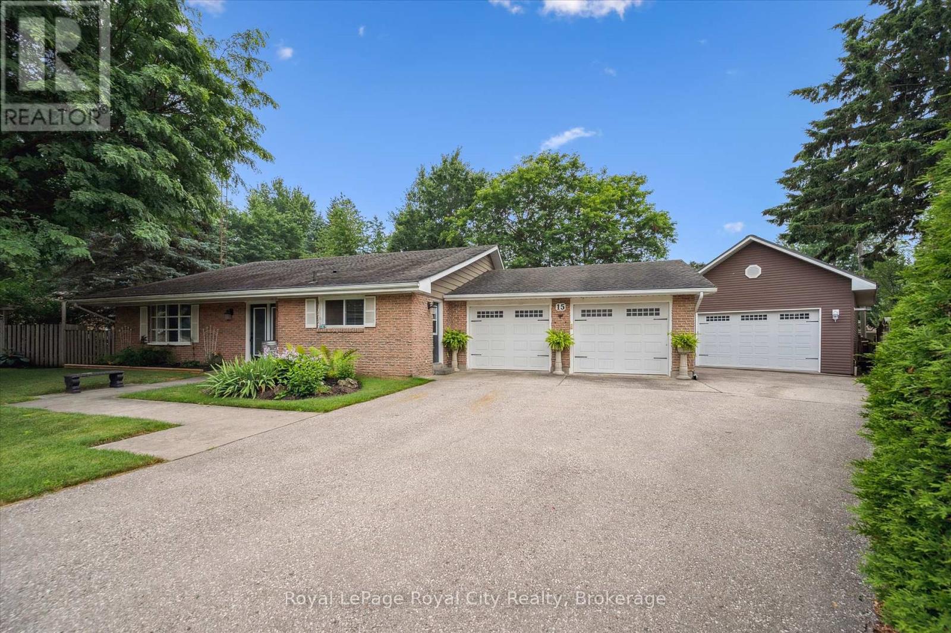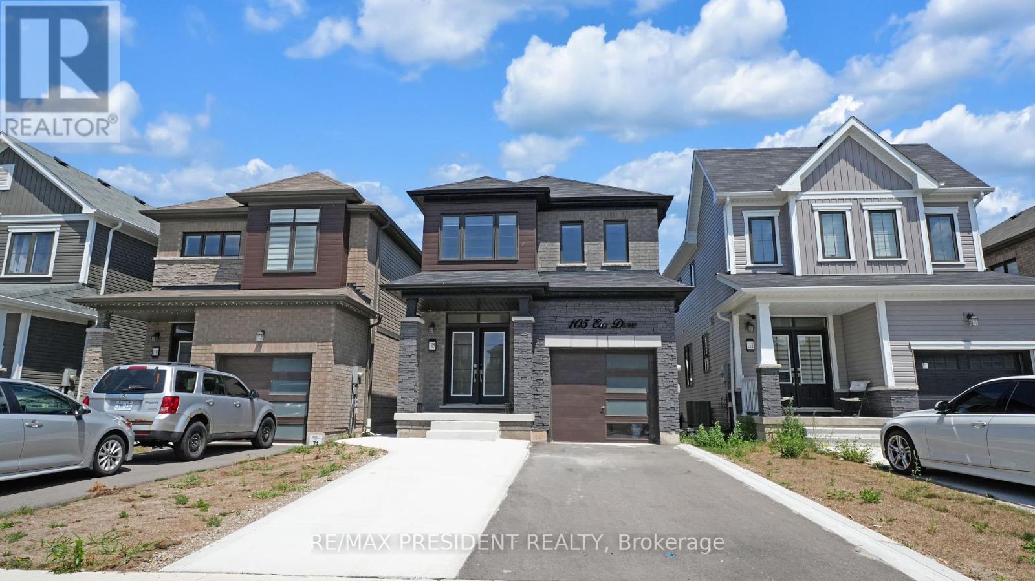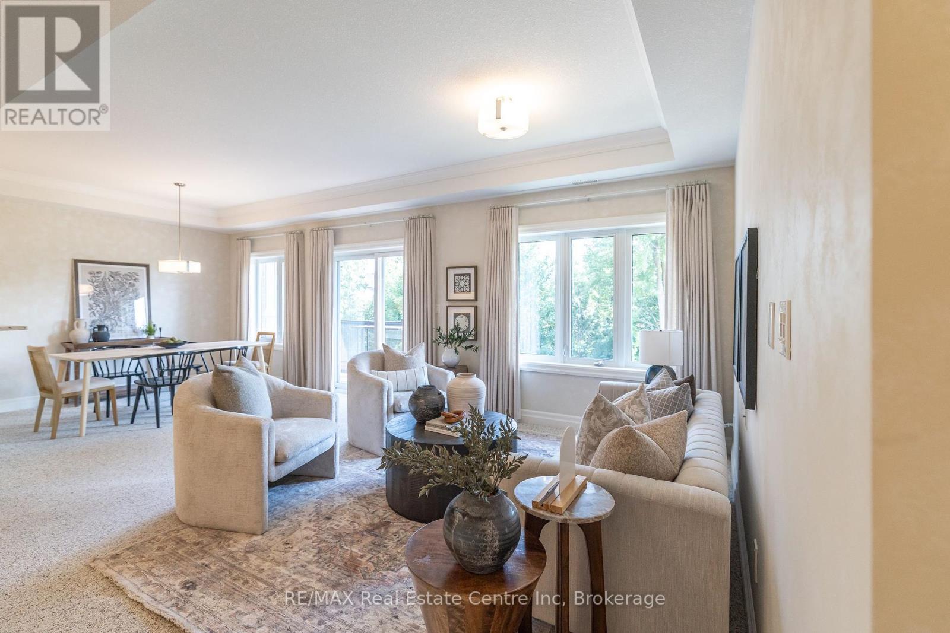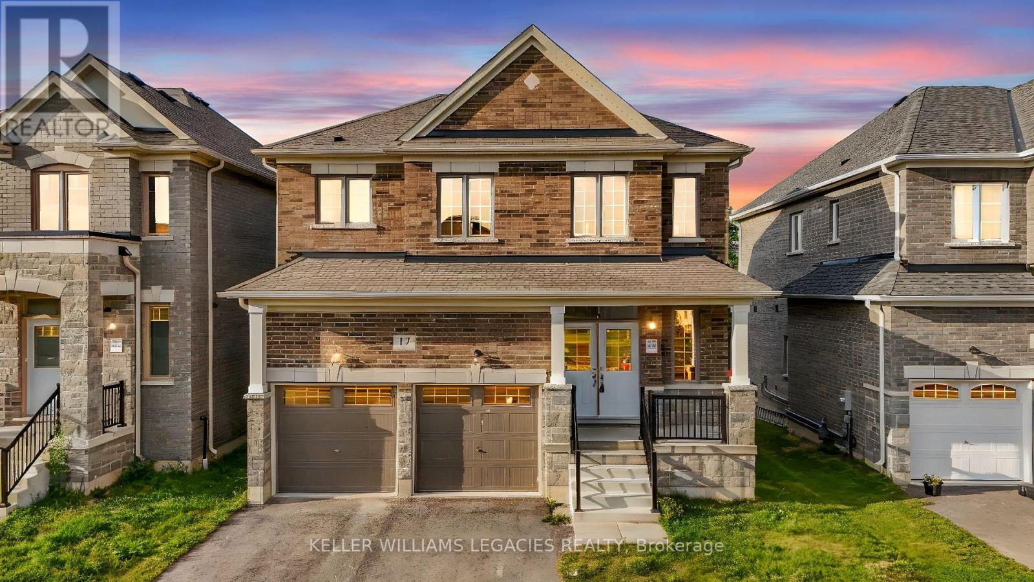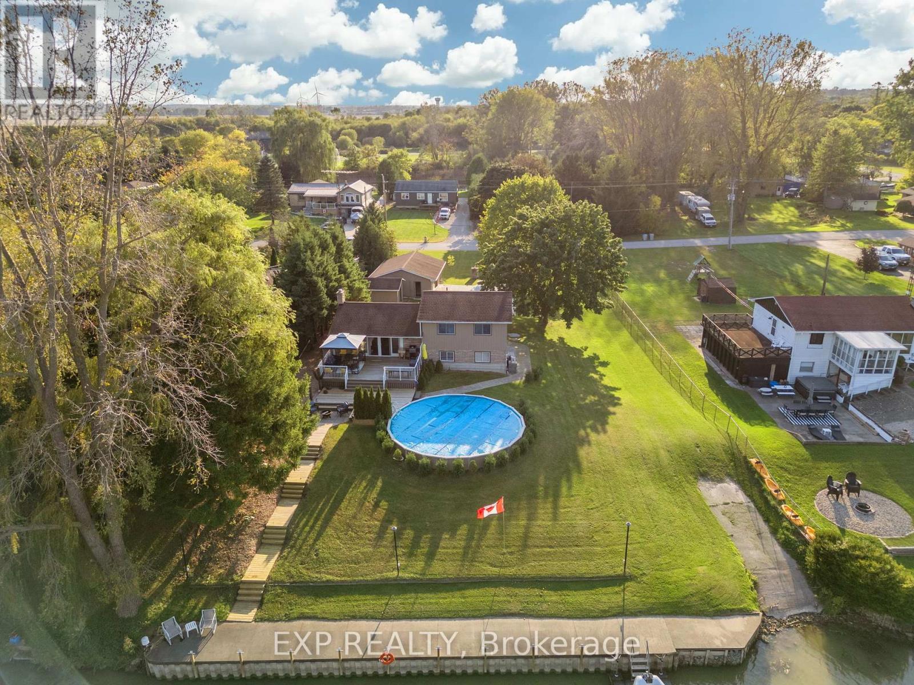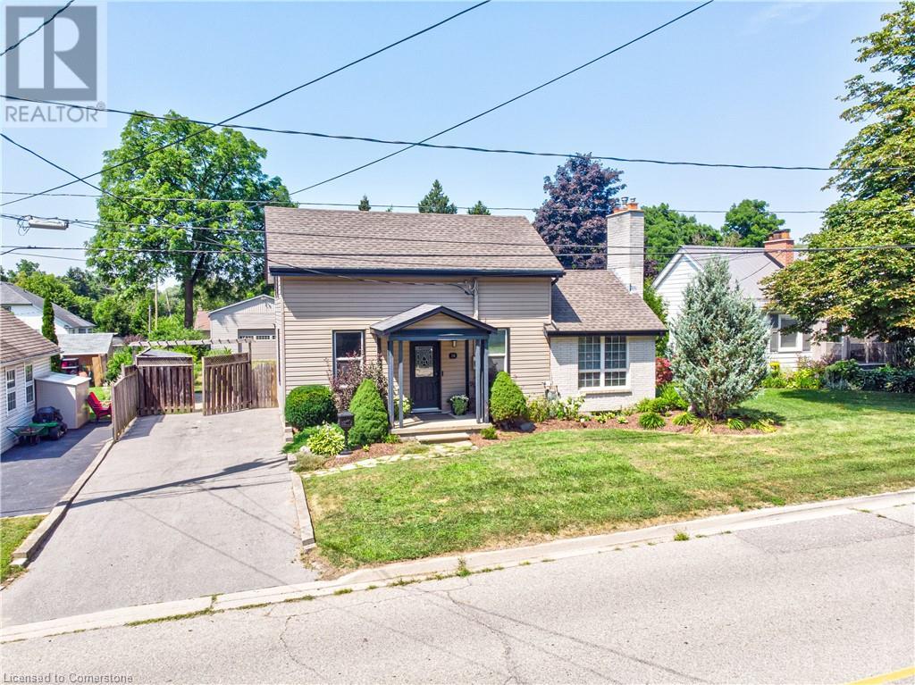Listings
20 Conboy Drive
Erin, Ontario
Welcome to a beautiful 4-bedroom upgraded home ($40,000 spent on upgrades) in a new subdivision of Erin City is available for lease from October 01, 2025. This house is a bright luxury 2-story end unit townhome, approximately 1900 sq with an open concept layout ideal for entertaining. This home features 4 bedrooms and 3 washrooms (2 full and 1 powder room) and a Great Room. Large Windows flood the home with natural light. Upgraded 6-foot doors on the main floor. Modern Eat-in-Kitchen with stainless appliances, upgraded kitchen cabinetry, Quartz countertops, Quartz Island, and elegant oak staircase details, second floor in-suite laundry. Master Bedroom Complete with a 4-piece with ensuite bathroom with a walk-in closet with a double sink vanity. 3 extra bedrooms shared with a full bathroom. Special Features: 9 ft. ceilings on ground, hardwood floors on ground and second floors, landing area, oak staircase with wrought iron pickets, and a wide landing area on second floor with hardwood. Carpets are only in bedrooms. Single car garage attached, a long driveway for a total of 3 (1+2) car parking spaces. Experience a new level of connected living surrounded by trails, parks, and playgrounds in this one-of-a-kind master-planned community, and schools like Erin District High School. Other amazing features include: Porch, no sidewalk, large windows, an Egress window in the basement, separate entrance from the side of the unfinished basement...........ideal house for families with young kids and work-from-home professionals. (id:51300)
Right At Home Realty
5686 William Street
Lucan Biddulph, Ontario
Welcome to this remarkable riverfront property nestled on 1.42 acres of wooded privacy just 20 minutes from London. This custom-built 5 bedroom, 4 bathroom, executive bungalow features an impressive brick & stone exterior & offers approximately 2,680 sq ft on the main level + over 2,100 sq ft of beautifully finished walkout space designed for elevated living & immersive connection to nature. A sweeping drive leads to a striking exterior framed by mature trees & manicured landscaping. Inside, 10 ft ceilings, rich hardwood flooring, & expansive windows with Custom Hunter Douglas automated blinds create light-filled, refined interiors. The great room is anchored by a dramatic floor-to-ceiling stone fireplace flanked by custom built-ins, flowing into the open-concept dining area & chef's kitchen. Wrapped in natural light, the kitchen & dinette feature granite surfaces, a pot-filler, walk-in pantry, oversized island, premium stainless appliances, & statement lighting offering the perfect place to gather & entertain. Step onto the large, covered deck to enjoy birdsong & the rustling leaves overhead. Automated screen enclosures offer comfortable evenings outside. The main level includes two generous bedrooms, a dedicated home office, & a luxurious primary retreat with walk-in closet & spa-like ensuite. A thoughtfully designed laundry/mudroom adds convenience with custom cabinetry, garage access, & a tiled dog wash. The fully finished lower level adds three bedrooms (one w/private ensuite), a second full bath, & a sprawling family/media room with an oversized screen ideal for unforgettable movie nights or relaxed weekends with loved ones. Step outside & follow the winding forest trail to a hidden riverside surprise: a heated hide-away at the river's edge, w/ hydro, bar & firepit -your own enchanted escape. The heated 3-car garage offers 14 ft ceilings, a hydraulic lift, separate office. A rare lifestyle offering where contemporary design meets nature in perfect harmony. (id:51300)
Sutton Group - Select Realty
15 Wellington Drive
Centre Wellington, Ontario
This is a special property that has much to offer - including an amazing QUIET location, a HUGE pie shaped lot ... AND a very nice detached 20 by 26 foot HEATED SHOP! The home itself is a beautifully maintained backsplit offering over 1800 square feet of finished living space including 3 bedrooms and 2 full baths. Great layout with separate living and family rooms. Eat in kitchen. Walk out to the gorgeous back yard from the lower level. Attached 2 car garage. Situated in a desired mature area of Elora walkable to local schools. Lot is over 150 feet at the deepest point and over 140 feet across the back. You normally don't find a property like this right in town. Book your viewing today to see this rare offering. (id:51300)
Royal LePage Royal City Realty
105 Eva Drive
Woolwich, Ontario
Introducing 3+1 Bedroom 4 Washrooms Home with 2nd dwelling Legal basement Situated At 105 Eva Drive In Breslau. The House Features A Grand Foyer, An Open Concept Layout, 9-Foot Ceilings, Hardwood And Ceramic Floors, And A Modern Kitchen With An Island. The Second Floor Boasts A Luxurious Master Bedroom With A Walk-In Closet And En-Suite Bathroom, As Well As 2 Additional Bedrooms With Large Windows. Attached Garage And Private Driveway Allows For Up To 5 Parking Spots. This Gorgeous Home Is Located In A Highly Sought-After Location, With No More Developments On The Adjacent Land, Ensuring Privacy For The New Homeowners. Furthermore, A Park Is Slated To Be Built On The Adjacent L and, Adding To The Already Abundant Green Spaces And Parks In The Area. Conveniently Located Close To The Highway, Waterloo Airport, Schools, Parks, And Trails, This Home Is Ideal For Families Or Anyone Looking For A Comfortable And Luxurious Living Space. 1 Bedroom Legal Basement apartment with Separate side Entrance with Potential Rental Income. (id:51300)
RE/MAX President Realty
235 Binning Street
North Perth, Ontario
Welcome to 235 Binning Street West, a beautifully maintained 3-bedroom, 2-bathroom raised bungalow nestled on a quiet, tree-lined street in the heart of Listowel. With its smart layout, thoughtful upgrades, and unbeatable location just steps from a school, this home is perfect for families, first-time buyers, or anyone looking to enjoy small-town charm with everyday convenience. The main floor features a spacious living room filled with natural light, a well-appointed kitchen with a brand new fridge, and a dedicated dining area; ideal for family meals or entertaining guests. Two generously sized bedrooms and a full 4-piece bathroom complete the upper level. Downstairs, the finished lower level offers a large rec room equipped with a built-in projection system and specialized screen wall; the ultimate space for movie nights or watching the game. You'll also find a third bedroom, a second full bathroom, and inside access to the attached garage, providing flexibility for guests, extended family, or future in-law suite potential. Step outside to enjoy a fully fenced backyard with a two-level deck, perfect for outdoor dining, entertaining, or relaxing in the sun. The recently redone driveway adds great curb appeal. Major mechanicals have also been updated; the HVAC system was replaced in April 2025, and the warranty can be transferred to the new owners. Rough-in for central vacuum system already in place; just add your own unit! This prime location is a true standout! Walk to the local elementary school, Listowel Memorial Hospital, Memorial Park and trails, and downtowns charming shops and cafes. You're also just minutes from secondary schools, shopping, dining, and a regional bus connection to Kitchener-Waterloo and Stratford. Don't miss your chance to make this fantastic home your own; book your private tour today! (id:51300)
Shaw Realty Group Inc.
310 - 23 Stumpf Street
Centre Wellington, Ontario
Welcome to 310-23 Stumpf Street, Elora a spacious and private 2-bedroom, 2-bathroom condo backing onto peaceful greenspace. Situated in a highly desirable building with a welcoming community, this unit offers an open concept layout featuring a modern eat-up kitchen with cork flooring, quartz countertops, and stainless steel appliances. The kitchen flows effortlessly into the dining area and bright living room, which opens onto your own private patio. The primary bedroom includes its own ensuite, while the second bedroom offers flexibility for guests, a home office, or both. Enjoy the convenience of in-suite laundry, ample storage, and the bonus of an owned underground parking spot and storage locker. Residents also enjoy access to a spacious party room and a fully equipped exercise room perfect for entertaining or staying active. Located within walking distance to Downtown Elora, close to scenic trails, parks, and right across the street from the Grand River, this move-in-ready condo offers the best of both nature and village life. Whether you're downsizing, investing, or just looking for a peaceful place to call home, this one checks all the boxes. (id:51300)
RE/MAX Real Estate Centre Inc
235 Binning Street W
Listowel, Ontario
Welcome to 235 Binning Street West, a beautifully maintained 3-bedroom, 2-bathroom raised bungalow nestled on a quiet, tree-lined street in the heart of Listowel. With its smart layout, thoughtful upgrades, and unbeatable location just steps from a school, this home is perfect for families, first-time buyers, or anyone looking to enjoy small-town charm with everyday convenience. The main floor features a spacious living room filled with natural light, a well-appointed kitchen with a brand new fridge, and a dedicated dining area; ideal for family meals or entertaining guests. Two generously sized bedrooms and a full 4-piece bathroom complete the upper level. Downstairs, the finished lower level offers a large rec room equipped with a built-in projection system and specialized screen wall; the ultimate space for movie nights or watching the game. You’ll also find a third bedroom, a second full bathroom, and inside access to the attached garage, providing flexibility for guests, extended family, or future in-law suite potential. Step outside to enjoy a fully fenced backyard with a two-level deck, perfect for outdoor dining, entertaining, or relaxing in the sun. The recently redone driveway adds great curb appeal. Major mechanicals have also been updated; the HVAC system was replaced in April 2025, and the warranty can be transferred to the new owners. Rough-in for central vacuum system already in place; just add your own unit! This prime location is a true standout! Walk to the local elementary school, Listowel Memorial Hospital, Memorial Park and trails, and downtown’s charming shops and cafes. You're also just minutes from secondary schools, shopping, dining, and a regional bus connection to Kitchener-Waterloo and Stratford. Don’t miss your chance to make this fantastic home your own; book your private tour today! (id:51300)
Shaw Realty Group Inc.
29 Hall Street
Ayr, Ontario
Cottage-core charm meets modern comfort in this beautifully renovated century home, just steps from the heart of Ayr. This small but growing community is full of charm—think cozy local restaurants around the corner, scenic ponds and streams winding through peaceful parks, and outdoor adventures from farmer’s markets to Pinehurst Lake. Spend your weekends exploring trails, visiting a local farm distillery, or enjoying live music in the park. Inside, the home blends original character with stylish, thoughtful updates. The heated and cooled attached garage does double duty: part mudroom with custom storage, part flexible space—ideal as a games room, workshop, or office. Exposed brick in the open-concept kitchen adds warmth to the modern cabinetry, oversized island, and updated counters, with a clear view through newer windows to the backyard and direct access to the deck. The main floor checks all the boxes: a spacious laundry room with a built-in office nook or butler’s pantry, two bathrooms (including a convenient second shower), a dedicated coffee station, and a dreamy private primary suite. The primary features a spacious dressing room with custom built-ins and a spa-style ensuite with a curbless glass shower. Even the staircase is smartly designed, with built-in cabinetry for extra storage. Upstairs, two airy loft-style bedrooms await—one with an electric fireplace for cozy evenings. The stone basement is clean, dry, and practical, with great ceiling height for storage or utility use. Step outside to a fully fenced yard with low-maintenance landscaping, a new stone path, and an impressive outbuilding with a covered patio—perfect for entertaining or simply enjoying the fresh air. All of this just minutes from schools, shopping, trails, Jedburgh Pond, the Nith River, and quick highway access to the 401. Stylish, inviting, and ready for its next chapter—this home is one you don’t want to miss. (id:51300)
R.w. Dyer Realty Inc.
17 Corbett Street
Southgate, Ontario
Step into your dream home in the heart of Dundalk! This beautifully built 2023 detached gem is packed with style, space, and all the modern comforts your family deserves. Featuring three spacious bedrooms, each with its own private ensuite, everyone gets their own retreat. Plus, a main floor powder room makes life even more convenient for both family and guests. From the moment you walk in, you'll love the rich hardwood floors that flow throughout the main level, staircase, and upstairs hallway. The open concept design creates a bright and welcoming space where the living, dining, and kitchen areas come together perfectly, ideal for everyday living and unforgettable gatherings. Imagine stepping out from the kitchen onto the beautiful deck, perfect for your morning coffee or summer BBQs. But it doesn't stop there! This home backs onto the gorgeous Grey County CP Rail Trail, with no neighbors at the back, offering incredible privacy and stunning views right from your backyard. And with no sidewalk out front, you get extra driveway space and easy snow removal during the winter months! This is more than just a house, it's a place to build memories, grow your family, and enjoy every moment. With modern finishes, a smart layout, and an unbeatable location, this Dundalk beauty is ready to welcome you home. (id:51300)
Keller Williams Legacies Realty
85 Huron Heights Drive
Ashfield-Colborne-Wawanosh, Ontario
Welcome to your private oasis! Wish You Were Here! A stunning, extensively upgraded 2-bedroom, 2-bathroom home that redefines comfort and style. Designed with open-concept living in mind, this beautifully maintained property boasts the nicest backyard in the community, featuring a 12' x 40' covered deck accessed directly from the master bedroom through sliding doors, and a 12' x 28-foot side deck off the dining room, together forming a spacious L-shaped outdoor living space. The backyard also includes a luxurious hot tub with an electric cabana self-rising hard-top cover, flowing into a fully fenced 10' x 40' maintenance-free AstroTurf yard perfect for pets and outdoor enjoyment. The yard is enclosed with a sleek aluminum privacy fence and complemented by a heated garage, concrete driveway, and walkway to the side gate. Inside, the kitchen features upgraded cupboards with crown moulding, a custom kitchen pantry, pots-and-pan drawers and an island with a countertop for stools and casual dining. Dimmer lights throughout, California blinds, and a tray ceiling in the living room for added elegance. The primary suite includes a walk-in closet and a spa-like ensuite with a walk-in SafeStep whirlpool tub equipped with customizable water and air jets for a personalized hydrotherapy experience. Additional upgrades include 200-amp service, hot and cold exterior taps, a water softener, and a reverse osmosis system with iron remover, 7' x 7' shed, gas-line to BBQ, and customized medicine cabinets in both bathrooms. Just 10 minutes north of Goderich on the shores of Lake Huron, this incredible home also offers access to a lakefront community clubhouse with an indoor pool, gym, and a welcoming social scene in this vibrant 55+ community. You won't want to miss this one! (id:51300)
Royal LePage Heartland Realty
9952 Prince Phillip Street
Lambton Shores, Ontario
FOR SALE: A RARE RIVERSIDE RETREAT WHERE DREAMS COME TRUE. Nestled along the serene banks of the Ausable River, this exquisite three-bedroom, two-bathroom home is a rare gem that offers both comfort and adventure. With breathtaking river views from nearly every room, this home is a perfect retreat for those who cherish nature's beauty and the pleasures of waterfront living. Step inside to find an inviting open-concept kitchen and living area with natural light from large windows that showcase the picturesque scenery. A patio door leads to a two-tier deck overlooking a stunning 30-foot round heated pool, where you can relax and watch the boats go by. The master suite features a luxurious remodeled ensuite with a tiled shower and double sinks, along with a private walkout to a covered front porch, the perfect spot for morning coffee or quiet evenings. Downstairs a spacious Rec room with a cozy wood-burning fireplace creates a warm and inviting atmosphere, ideal for family gatherings or quiet nights. The home is equipped with a Generac generator, an essential feature for those who work from home. The exterior of the home is just as impressive, with professionally designed stone landscaping enhancing the beauty of the front yard. A large heated 32x23 shop provides ample space for hobbies or storage, while an additional 12x18 garage offers even more room for your needs. For those who love the water, the 75-foot sea wall allows you to launch and dock your boat with ease, while the spacious backyard provides a perfect setting for entertaining. Spend your afternoons lounging by the pool, your evenings enjoying a sunset boat ride to Port Franks Beach, and your weekends hosting unforgettable gatherings. This property is more than just a home it is a lifestyle of relaxation, recreation, and natural beauty. If you are seeking a place where memories are made and dreams come to life, look no further. Schedule a viewing and experience this riverside retreat for yourself! (id:51300)
Exp Realty
16 Scott Street
Ayr, Ontario
Welcome to this charming and refreshed century home on a generous 66x165 ft lot. Laneway access leads to a spacious 25ft x 25ft detached garage with front and back overhead doors—ideal for hobbyists, storage, or extra parking. Enter through the double-door back entry into a bright mudroom with vaulted ceilings, wood beam detail, and a skylight. Just off the mudroom is the kitchen, featuring updated cabinetry, a peninsula, newer stainless appliances including a modern range hood, and plenty of space for a dining nook. A full three-piece bath with tiled shower and main floor laundry add convenience. The living room is oversized with a wood insert fireplace, refurbished flooring, and soft indirect lighting—perfect for relaxing or decorating to your taste. French doors lead to a separate dining room with a modern chandelier, ideal for hosting family meals. Upstairs, the original wood staircase leads to four bedrooms, all showcasing beautiful wide-plank pine floors. The primary bedroom includes two closets and access to a raised back deck with views of the yard. A renovated four-piece bath is located nearby. The three additional bedrooms offer flexibility for family, guests, or office space. The basement is dry and offers extra living space ideal as a games room, media area, or family hangout. Out back, the fully fenced yard is made for summer: an above-ground pool, hot tub, playset, deck, and a covered bar/lounge area make entertaining a breeze. Newer windows throughout (with one charming original), updated electrical, and thoughtful upgrades throughout the home. Jedburgh Pond is just steps away—watch the swans float by, walk the trail into town, and enjoy the events and genuine community spirit this friendly neighbourhood is known for. All the peace of small-town living, with quick access to nearby city centres. (id:51300)
R.w. Dyer Realty Inc.



