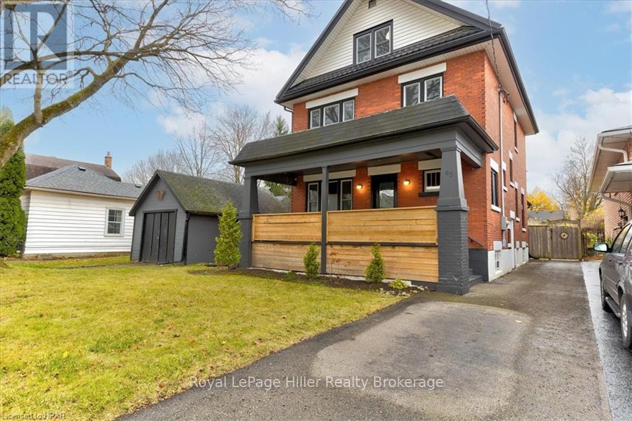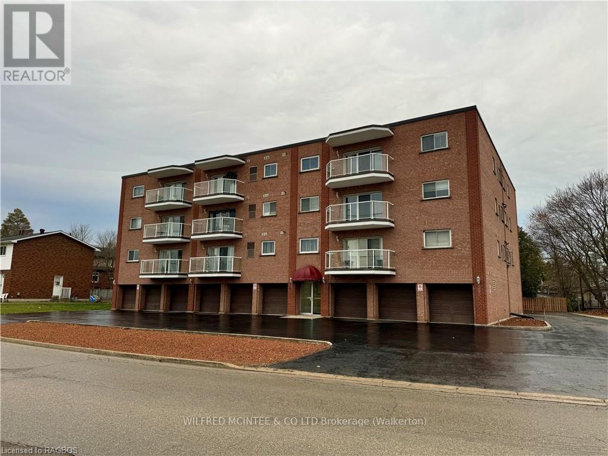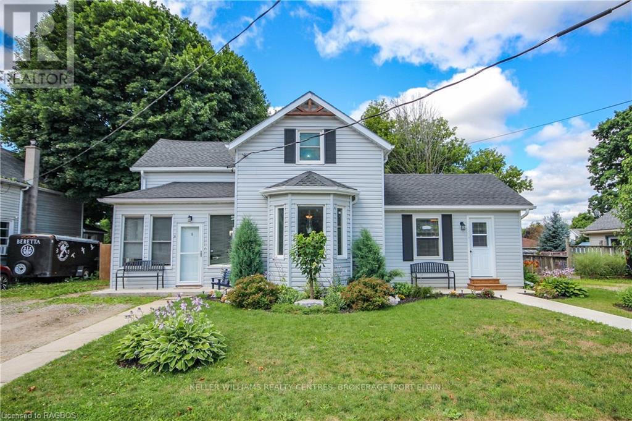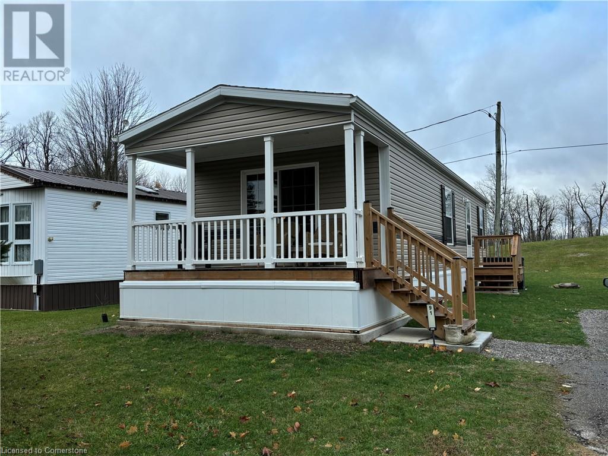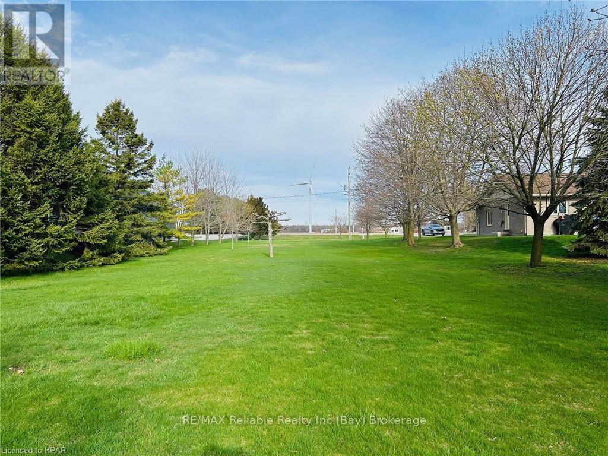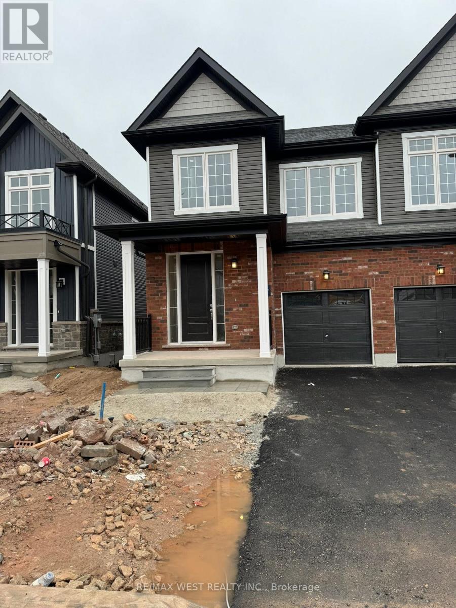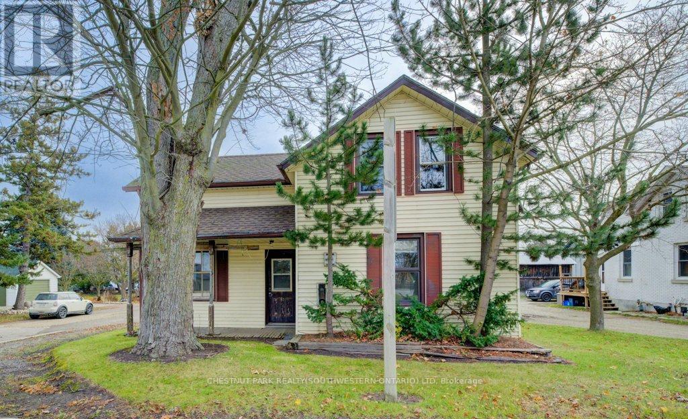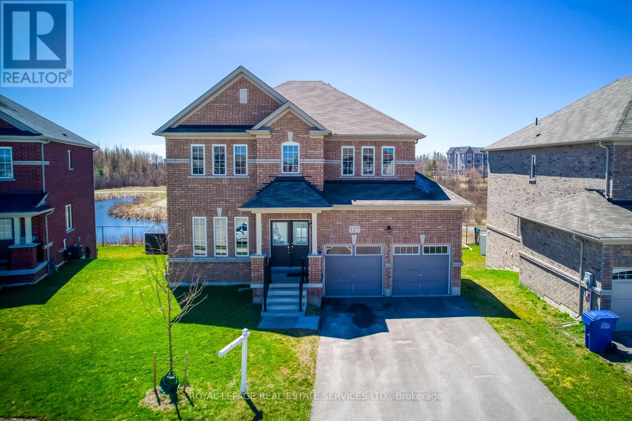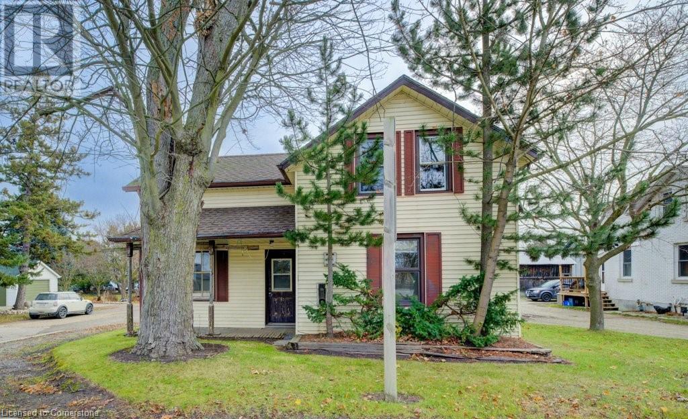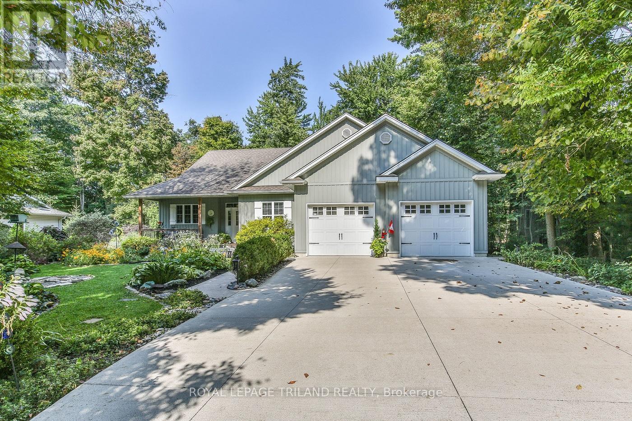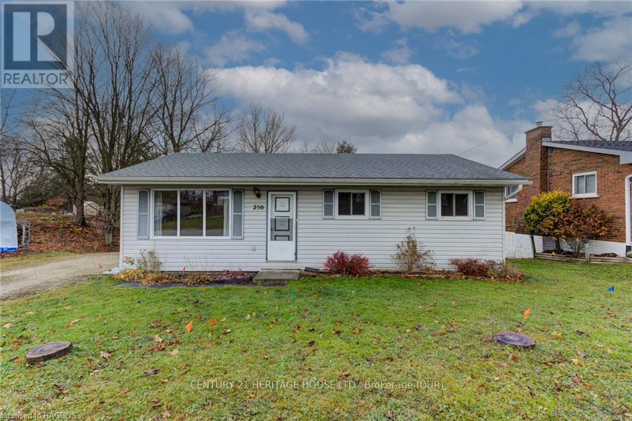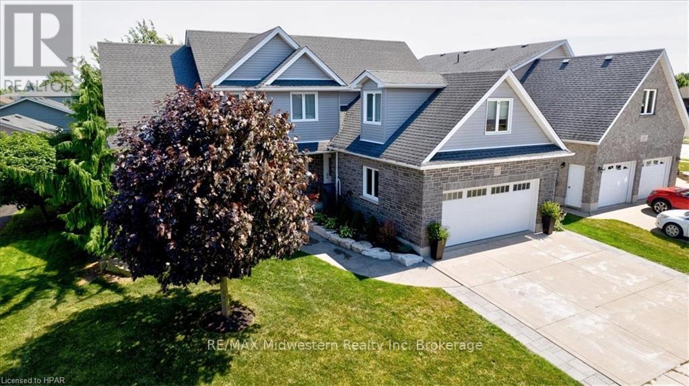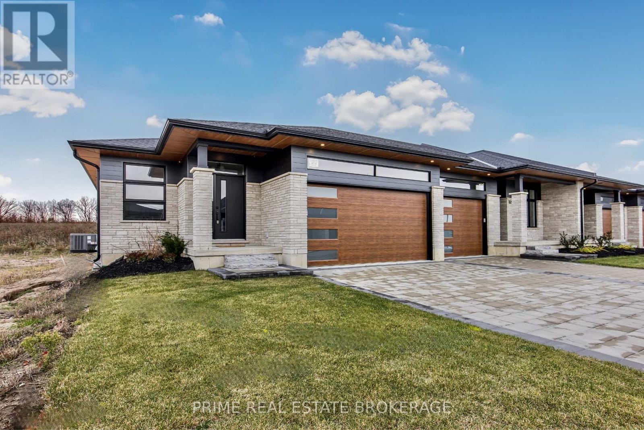Listings
9 Dundas Street E
Erin, Ontario
This is the house. The house everyone walks past and envies. The perfect lawn, the huge garage, the location to the schools, but mostly the happy couple sitting outside in the sunshine. More spacious than it looks, HUGE open concept living/dining room, bright kitchen and three main floor bedrooms. Basement is finished with a wet bar that hosted a ton of great stories and laughter, an enormous rec room and a spacious bedroom with big access window and a sparkling, brand new bathroom. Only 35 minutes to the GTA, and 20 to GO train stations. This is the place friends meet and kids hang out after school or hockey practice. This is the Erin family house, one of the most special in the Village. I am honoured to list it. **** EXTRAS **** Steel Roof, 2nd Furnace in Garage, & Rogers Ignite High Speed Internet Available. (id:51300)
RE/MAX Real Estate Centre Inc.
19 Gibson Drive
Erin, Ontario
Brand new detached home in the beautiful town of Erin. This spacious 4- bedroom, 3.5 washroom never lived detached house offers generous living space, modern amenities and a prime location near Caledon and Brampton. Upstairs generously sized bedrooms offer plenty of space. Don't miss the chance to be the first to call this stunning home your own. (id:51300)
Homelife Silvercity Realty Inc.
31 Thames Springs Crescent
Zorra, Ontario
2561 sq. Ft. 4 bedrooms & 3 bathrooms single family detached home on 60 X 121 Lot. Custom Triple wide stamped driveway with a 2.5 car garage with natural gas with 60 amp panel.8 car parking. 9 ft. ceiling with 8 ft. doors on main floor. Upgraded baseboard, trim, rounded corners. Upgraded with crown molding on the main & 2nd floor hallway. Spacious primary bedroom with ensuite & W/I Closet. Generously sized bedrooms & bathrooms. Hardwood floors and luxury tiles add a touch of elegance. The open concept Family room showcases a beautiful custom TV wall & Gas Fireplace. The custom-designed kitchen comes with quartz counters, double gas stove and a walk-in pantry. Main floor features a versatile office space that can easily be converted into a potential bedroom or dining area. The Laundry is equipped with a gas hookup. Huge deck with a 12 x 16 Ft Gazebo. Heated, insulated 14 x 20 shed with 60-amp panel. Lawn sprinkler system & fenced yard with 10 ft. & 5 ft. gate. Hurry Up! Wont last long. **** EXTRAS **** Huge Backyard with Large Deck, Gazebo, Heated Shed with 60 amp panel, Heated Garage with 60 amp panel, Gas Hook for BBQ on the deck, Lawn Sprinkler System at Front and Back (id:51300)
Trimaxx Realty Ltd.
90 Todd Crescent
Southgate, Ontario
Located at 90 Todd Crescent in the heart of Dundalk, this stunning 2-storey detached home offers an impressive blend of space, style, and versatility. With approximately 2,700 square feet of living space, including a beautifully finished basement, this 4-bedroom, 4-bathroom home is perfect for modern family living. The main level shines with upgraded black stainless steel appliances, sleek granite countertops, and an inviting backyard deck thats ideal for outdoor gatherings. Convenient access from the house to the garage adds an extra layer of practicality. The finished basement enhances the homes appeal, featuring a galley kitchenette, a 3-piece bathroom, and a separate laundry area, making it ideal as a nanny or in-law suite for extended family or guests. This thoughtful layout and attention to detail make this Dundalk gem a standout choice for those seeking both comfort and functionality in a move-in-ready home. (id:51300)
Homelife/miracle Realty Ltd
165 Jack's Way
Wellington North, Ontario
Nestled in a modern cul-de-sac on the peaceful outskirts of Mount Forest, this brand new 2 storey Candue build has been thoughtfully designed for both style and functionality. The home showcases an elegant exterior with stone and vinyl siding, complemented by a spacious 2 car garage. Inside, the layout is perfectly tailored for family living. The main floor is designed for entertaining, with a beautifully appointed Kitchen with quartz countertops that includes appliances, an island with seating, and seamless flow into the Dining Room, which opens to the back deck. The cozy Living Room, anchored by an electric fireplace, is perfect for relaxing evenings at home. The second floor features three Bedrooms, including a luxurious primary suite with a walk-in closet and a private En-suite. For added convenience, the Laundry Room is also located upstairs. The fully finished Basement expands your living space, offering a versatile Recreation Room with a gas fireplace, a fourth Bedroom, and a full Bathroom—perfect for guests or additional family space. With the peace of mind provided by a Tarion warranty, this home will be ready for you to move into in early Spring 2025 and make it your own. Don’t miss the opportunity to live in this beautiful new build in one of Mount Forest’s most desirable neighborhoods! (id:51300)
Exp Realty
2008 Witmer Road
Petersburg, Ontario
Welcome to 2008 Witmer Rd, a stunning custom-built home nestled on 6.27 acres of land in Petersburg, ON. Spanning 5468 square feet, this home features 4 bedrooms plus a den, 3.5 bathrooms, and an array of upscale features and finishes. Step inside to discover a beautifully designed and spacious living room completed with vaulted ceilings, and to the right a custom Heffner-designed kitchen. Complete with a Jenn- Air double oven, bar fridge, and an expansive 65”x96” island, this home is perfect for entertaining guests. The main floor also features 2 electric fireplaces, and large windows throughout that flood the space with natural light. The primary bedroom is a sanctuary of comfort with sliding doors leading to the back deck, and a spacious ensuite and organized walk-in closet. The finished basement adds versatility to the home and is an entertainment haven as it features a full bath, entertainment area, wet bar, and a theatre room/gym. Additionally, the basement is completed with roughed-in floor heating for added comfort. Step outside to discover the perfect blend of beauty and functionality. The rear garage door allows seamless access to the back of the home where a large covered deck and yard space await. While enjoying the peacefulness of the trees and field around you, take time to explore the expansive property which boasts four-wheeling trails winding through the lush bush behind the home – a paradise for outdoor enthusiasts. With ample space on the property to build a shop, the possibilities are endless to truly make this property your own. In addition, with Petersburg’s proximity to Waterloo, enjoy the convenience of being just a 10-15 minute drive away from many shopping amenities, restaurants, and cultural attractions. Don’t miss the chance to experience the best of both worlds, and make this exceptional property your own. (id:51300)
Revel Realty Inc.
43 Louise Street
Stratford, Ontario
Welcome to this charming two-and-a-half-storey red brick home, perfectly situated on a double wide lot in the heart of Stratford! This beautifully maintained property features 4 spacious bedrooms and 1.5 updated bathrooms, making it ideal for families or those seeking extra space. Step inside to discover stunning hardwood floors that flow throughout the main living areas, complemented by custom kitchen cabinets and new lighting fixtures that enhance the home’s warm ambiance. Outside, you'll find a large backyard oasis with an impressive 18x36 foot inground pool, perfect for summer gatherings and relaxation, along with a pool shed that offers convenient storage and is great for entertaining friends and family. The detached single-car garage adds to the convenience of this property, while the steel roof, installed in 2017, ensures durability for years to come. Don’t miss out on this incredible opportunity to own a piece of Stratford's charm—schedule your showing today! (id:51300)
Royal LePage Hiller Realty
84 Cheryl Avenue
North Perth, Ontario
Be A Part Of The Family Friendly Community Of Atwood Station Built By Award-Winning Developer Reids Heritage Homes, Just A Short Drive To All Amenities, Grocery Stores, Banks, Schools, Parks And Listowel Memorial Hospital. This 1 Year New Bungalow Town Features 2 Bedrooms, 2 Full Baths And Plenty Of Living Space For A Small Family Or Empty Nesters! Functional Floor Plan With 9' Ceilings And Every Square Inch Fully Utilized. Main Floor Features Modern Wide Plank Oak Hardwood Flooring Throughout And Open Concept Living And Dining Room With Walk-Out To Patio And Yard. Kitchen With Oversized Breakfast Island, Stainless Steel Appliances, Granite Counters, Pantry Closet And Plenty Of Storage. Primary Bedroom With Large Walk-In Closet And 3 Piece Ensuite Bath. 2nd Spacious Size Bedroom With Large Closet. Full Unfinished Basement Awaiting Your Finishes Touches, Perfect For Future Rec Room And Additional Storage. Direct Access To Garage And Parking For 2 Vehicles. Your Search Ends Here! **** EXTRAS **** Discover The Charming Historic Township Of Atwood Offering A Wealth Of Recreational Opportunities Including, Biking, Hiking & Water Sports. Just 5 Minutes Away From Listowel And Its Big Box Stores, Restaurants, Cafes, Plazas & More! (id:51300)
RE/MAX Real Estate Centre Inc.
20531 Purple Hill Road
Thames Centre, Ontario
in law capability, multi-generational living. At almost 3000 sq ft on the main level this home has room for a large family, in law accommodation or perhaps an AIR BNB set up. Located on .68 acre there is plenty of space but not so much that you'll have to spend all day cutting the grass. The finished basement adds approximately 1000 sq ft of living. There is a deep two car garage with an additional workshop area attached and which also offers access without steps to the possible in law suite. There is natural gas so heating costs are low and fibre optic for internet is at the house. Located just 10 minutes to London on a quiet road and backing to farmland. Make your appointment today to see this beautiful country home. Please note that one of the vendors is the listing agent. (id:51300)
Anchor Realty
304 - 203 Mcnabb Street
Brockton, Ontario
This charming two-bedroom condo is located in the heart of Walkerton, offering both convenience and comfort. With a spacious open-concept living area, it features beautiful hardwood floors throughout, creating a warm and inviting atmosphere. The condo includes a well-appointed four-piece bathroom, and its balcony provides a peaceful view of the Saugeen River Trail—perfect for enjoying a morning coffee or relaxing in the evening.\r\n\r\nThe building offers a common room ideal for entertaining guests, making it a great space for hosting gatherings. Additionally, the unit comes with an owned garage space and extra storage, ensuring you have all the room you need for your belongings. Best of all, the low-cost living makes this an ideal option for those looking to enjoy the benefits of easy, maintenance-free living in a location that's just a short walk to downtown Walkerton. Here, you'll find all the amenities you need, including shopping, the post office, and more, all just a few minutes away. (id:51300)
Wilfred Mcintee & Co Limited
112 Meadowview Lane
North Perth, Ontario
This newly constructed two-bedroom, one-bathroom unit, completed just over four years ago, is sure to impress. Located on a quiet, low-traffic dead-end street, the home features a brand new shed and backs onto real space, ensuring a private atmosphere. A secondary deck has been added to the side of the house, enhancing the outdoor living experience. The kitchen boasts modern finishes, complemented by an open-concept design that provides a contemporary feel. The gardens and mature trees, which thrive in three seasons, have been meticulously cared for. The community offers a clubhouse, scenic walking trails, and a private pond, perfect for enjoying nature and feeding the ducks. The lease fee includes street maintenance, water, sewer, and garbage collection, making this a wonderful option for those seeking a peaceful retirement in a friendly neighborhood for residents aged 55 and older. (id:51300)
Exp Realty
180 Miller Street
Wellington North, Ontario
WELL KEPT BRICK BUNGALOW ON MILLER STREET WITH COUNTRY KITCHEN, SIT DOWN COUNTER, LIVING ROOM WITH ELECTRIC FIREPLACE, 3 BEDROOMS AND 4 PC BATH, STAIRS LEAD TO ROOMY REC ROOM AND GAMES AREA WITH GAS STOVE TO KEEP YOU WARM, 3 PC BATH AND LAUNDRY ROOM , OFFICE , GAS HEAT AND CENTRAL AIR, SPACIOUS DECK OUT BACK WITH AWNING AND WELL KEPT YARD, ATTACHED DOUBLE CARPORT /GARAGE, PAVED DRIVE, GAS GENERATOR WELL MAINTAINED HOME AND NICE AREA, YOU CAN JUST MOVE IN (id:51300)
Royal LePage Rcr Realty
465 Albert Avenue N
North Perth, Ontario
Close to Westfield school, Kin Park, and Arena. 3 bedroom 2 bath home on large lot, totally updated since 2012, list of updates at listing office. This great home features a large covered front porch, upper deck off bedroom overlooking your large back yard. The back door from main floor to large deck. Plenty of room, the kitchen, dining room, living room, with hardwood floors, it's perfect house for the growing family. The work is done just move in and enjoy. House shows AAA so don't delay calling your REALTOR® today! (id:51300)
Royal LePage Don Hamilton Real Estate
276 Queen Street S
North Perth, Ontario
ONE YEAR OLD HOME WITH 2 BEDS2 BATHS, COVERED SUNDECK, PARTIALLY FINISHED BASEMENT, OVERSIZED GARAGE, PLUS MUCH MORE! EXCELLENT LOCATION IN THE WELCOMING VILLAGE OF ATWOOD, JUST DOWN THE ROAD FROM LISTOWEL, AND ONLY A 35 MINUTE COMMUTE TO WATERLOO OR STRATFORD, 2 BLOCKS FROM THE COMMUNITY POOL, OUTDOOR ICE RINK, PARK WITH TENNIS COURTS, BALL DIAMONDS, COMMUNITY CENTRE - CALL YOUR AGENT TODAY (id:51300)
Royal LePage Don Hamilton Real Estate
31 Clarinda Street
South Bruce, Ontario
Nestled in the quaint town of Teeswater, this charming four-bedroom, three-bathroom home boasts numerous significant upgrades. The main floor features a bedroom, a versatile area that can be used as an office, main floor laundry, and an eat-in kitchen. Upstairs, you will find three additional bedrooms and a two-piece bath. Escape to the fenced-in private backyard, a paradise with plenty of space for activities. It offers the perfect setting for everyday living and special occasions. Imagine family dinners in the well-appointed kitchen, cozy evenings by the fire and summer barbecues enjoying your own little piece of paradise. A few upgrades include new shingles in 2020/2022, 14x20 ft deck 2019, new bathtub and surround tile 2021, new appliances 2024 and many more. This cozy home is eagerly awaiting its next family to create lasting memories. Book your personal showing today! (id:51300)
Keller Williams Realty Centres
84 Cheryl Avenue
North Perth, Ontario
Be A Part Of The Family Friendly Community Of Atwood Station Built By Award-Winning Developer Reids Heritage Homes, Just A Short Drive To All Amenities, Grocery Stores, Banks, Schools, Parks And Listowel Memorial Hospital. This 1 Year New Bungalow Town Features 2 Bedrooms, 2 Full Baths And Plenty Of Living Space For A Small Family Or Empty Nesters! Functional Floor Plan With 9' Ceilings And Every Square Inch Fully Utilized. Main Floor Features Modern Wide Plank Oak Hardwood Flooring Throughout And Open Concept Living And Dining Room With Walk-Out To Patio And Yard. Kitchen With Oversized Breakfast Island, Stainless Steel Appliances, Granite Counters, Pantry Closet And Plenty Of Storage. Primary Bedroom With Large Walk-In Closet And 3 Piece Ensuite Bath. 2nd Spacious Size Bedroom With Large Closet. Full Unfinished Basement Awaiting Your Finishes Touches, Perfect For Future Rec Room And Additional Storage. Direct Access To Garage And Parking For 2 Vehicles. Discover The Charming Historic Township Of Atwood Offering A Wealth Of Recreational Opportunities Including, Biking, Hiking & Water Sports. Just 5 Minutes Away From Listowel And Its Big Box Stores, Restaurants, Cafes, Plazas & More! Your Search Ends Here! (id:51300)
RE/MAX Real Estate Centre Inc
1085 10th Concession Road
Flamborough, Ontario
Welcome to the serene Rocky Ridge Estates! This beautifully designed 2022 modular home offers an ideal blend of comfort, style, and functionality, perfect for those seeking to downsize or get into the real estate market. Step into a bright and inviting living space that boasts modern aesthetics and an open layout, making it perfect for relaxation or entertaining. Large windows flood the room with natural light, enhancing the warm ambiance. The well-appointed kitchen features sleek cabinetry, and ample counter space, making meal preparation a delight. Enjoy casual dining at the convenient breakfast bar or in the adjoining dining area. The cozy master bedroom is designed for tranquility and rest. The bathroom offers a spacious shower, stylish fixtures, and thoughtful storage solutions. Enjoy the fresh air and beautiful surroundings on your private outdoor patio. Perfect for morning coffee, evening relaxation, or entertaining friends and family, this space adds to the charm of the home. Rocky Ridge Estates is close to Guelph, Hamilton, Cambridge, and Waterdown. Experience the joys of a close-knit neighborhood while enjoying your own private haven. Whether you’re looking for a weekend retreat or a full-time residence, this 1-bedroom, 1-bathroom modular home is a great choice. Don’t miss the opportunity to make this charming property your own! (id:51300)
RE/MAX Twin City Realty Inc.
RE/MAX Twin City Realty Inc. Brokerage-2
70 Edminston Drive
Centre Wellington, Ontario
With over $57,000 in lot premium, builder and owner upgrades, this townhouse is one you don't want to miss! Kitchen upgrades include 36"" wide pantry, Pots & Pans Drawers, Water line to fridge, Built-in Microwave, Backsplash and appliances less than a year old. Upgraded laminate flooring throughout. Upper level features large laundry room with LG 5.8 Capacity Washer and LG 7.4 Capacity Dryer on pedestals with laundry tub. Spacious Master bedroom features Walk in closest and 4 Pcs Master Ensuite with upgraded Frameless glass shower, Dual sinks and adjustable lighted mirrors with built in defogger. Premium lot backing onto greenspace ($26,000) with extended patio. Lots of space in this one...1636 sq ft as per builder plan. (id:51300)
Ipro Realty Ltd.
72197 Bluewater
Bluewater, Ontario
AFFORDABLE BUILDING LOT NEAR GRAND BEND! Here's your opportunity to acquire a beautiful parcel of land to build your dream home on. Located a few minutes north of Grand Bend, this property offers a 60' frontage with an extra large depth of 250', municipal water, hydro, natural gas, fibre internet and beach access. No timeline on building. Buyer to install septic system. White Squirrel Golf Course closeby. Great location to retire and experience ""Lake Huron"" lifestyle! (id:51300)
RE/MAX Reliable Realty Inc
63 Albert Street
Central Huron, Ontario
This 1716 sq. ft. retail property is located on the main Street in Clinton and consists of retail space at the front and storage at the rear. the unit has forced air gas heating and is air-conditioned. There are two washrooms on the lower level. This location is the perfect space to locate your business. High traffic area on a main street beside the service Ontario Office. (id:51300)
Royal LePage Heartland Realty
36 Brown Street
Erin, Ontario
Brand New Semi Detached Never lived in with 4 Bedrooms and 2.5 Washrooms. Spacious and Bright Foyer Welcomes you into this beautiful home. Modern Open-concept eat-in Kitchen with upgraded countertops. Master bedroom with 4 pc ensuite and walk-in closet. Main floor Laundry for your convenience. Lots of storage including an unfinished basement. Large Windows, flood the home with natural light, and builder Upgrades throughout. Rental app, Credit check, employment letter, references, and pay stubs are required. Tenant responsible for all utilities. **** EXTRAS **** Fridge, Stove, Washer, Dryer, Dishwasher. (id:51300)
RE/MAX West Realty Inc.
181 Cedar Street
Perth East, Ontario
Move right into this well maintained, spacious 3 bedroom, 1 bath home in Crystal Lake Park, just minutes west of Stratford in Perth East. You'll feel cozy by the new gas fire place in the living room and appreciate all the storage space; with the mud room and main floor laundry room. Overlooking a spacious pie-shaped lot with lovely mature landscaping. Outside, there is an attached garage, ample paved parking for three vehicles, 2 storage sheds and a 16ft x 8ft deck to relax on. (id:51300)
One Percent Realty Ltd.
33 Hilltop Drive
Ayr, Ontario
This ideal backsplit is located in the village of Ayr. Located close to schools and parks. Easy access to the 401 .Open concept main floor with vaulted ceiling in the living/dining room. Sliders from the dinette out to your own inground pool. 3 upper bedrooms and extra 4th off the family room with gas fireplace. Part of the garage has been turned into a laundry room. Garage will fit 1 car and storage currently. Could be turned back into a double garage with lower level laundry Bring your finishing touches to this gem. Property being sold as is where is. (id:51300)
RE/MAX Solid Gold Realty (Ii) Ltd.
99 Woolwich Street S
Woolwich, Ontario
This is a excellent opportunity to live on the outskirts of town just minutes from the city! Set on an expansive 331 ft. deep lot, this home offers plenty of outdoor space. Located next to Mader's Lane, it combines the charm of rural living with convenient access to urban amenities. The home features a gas heat stove for efficient heating and a roof that was updated in 2017. Additional updates include a new hot water tank (2020), an Iron Water Remover System, a Water Softener, and a new pressure tank installed in 2024. The convenience of main floor laundry adds to the appeal of this home. Perfect for a handyman or hobbyist, this property offers endless potential to customize and make it your own. Dont miss this chance to enjoy peaceful quiet living while staying close to the city! (id:51300)
Chestnut Park Realty(Southwestern Ontario) Ltd
127 Elm Street
Southgate, Ontario
Look No Further Than 127 Elm St In Dundalk. This 4 Bedroom , 3.5 Baths All Brick Detached Home In Quiet, Family-FriendlyNeigbourhood In Growing Dundalk Is The Property For You. Office On Main Floor Could Be Used As 5th Bedroom. Lots Of Natural Light, CloseTo Everything...Grocery Stores, Parks, Schools & Other Amenities. Please let us know if you require anything further! (id:51300)
Royal LePage Real Estate Services Ltd.
99 Woolwich Street S
Breslau, Ontario
This is a excellent opportunity to live on the outskirts of town just minutes from the city! Set on an expansive 331 ft. deep lot, this home offers plenty of outdoor space. Located next to Mader's Lane, it combines the charm of rural living with convenient access to urban amenities. The home features a gas heat stove for efficient heating and a roof that was updated in 2017. Additional updates include a new hot water tank (2020), an Iron Water Remover System, a Water Softener, and a new pressure tank installed in 2024. The convenience of main floor laundry adds to the appeal of this home. Perfect for a handyman or hobbyist, this property offers endless potential to customize and make it your own. Don’t miss this chance to enjoy peaceful quiet living while staying close to the city! (id:51300)
Chestnut Park Realty Southwestern Ontario Limited
Chestnut Park Realty Southwestern Ontario Ltd.
40 Forbes Crescent
Listowel, Ontario
Recently constructed in 2020, this 2+2 bedroom, carpet-free bungalow is available immediately for lease - $3,200/month, plus utilities. Walk through the front door into a bright open concept space with 2128 sq ft of living space. The spacious kitchen layout highlights the centre island, stainless steel appliances, and ample cupboard space. All appliances are provided - fridge, dishwasher, stove, microwave range, washer and dryer and exterior gas BBQ. The living room has a tray ceiling with pot lights, a gas fireplace and sliding door access to the back covered deck - perfect for enjoying the shade on hot summer days. The main floor has 2 bedrooms, including the large primary bedroom with a 3 piece ensuite. The main floor laundry room makes laundry day chores much easier without having to climb stairs! The second main floor bedroom offers a separate space for a guest room or private home office, with a 3 piece main bathroom nearby. The finished basement level offers a second living space with a spacious family room with a gas fireplace and 2 additional bedrooms plus a 3 piece bath. This lower level is the perfect area for extended family members to sleep over and have their own private space. This home has a 2 car garage plus a driveway that will fit up to 4 cars. Prospective tenant to provide a completed rental application, with job employment letter or pay stub (or proof of funds if retired), credit score and first and last month’s deposit. Minimum 1 year lease agreement. (id:51300)
Keller Williams Innovation Realty
37001 Millar Street
Ashfield-Colborne-Wawanosh, Ontario
Surround yourself with serene nature and unparalleled views of the beautiful Maitland River. This private, unassuming riverfront property offers a unique blend of history, the Maitland River, and modern comfort. Located in the village of Benmiller, just 10 minutes to Goderich - with incredible sunsets and 3 beaches!\r\nSpanning two parcels, this property includes over 7 acres of bushland along the Maitland Trail, and bordering the Falls Reserve Conservation Area, and a ¾ acre parcel including the home, spring fed pond and professionally landscaped grounds. The G2G trail is close by, offering cycling and hiking. Whether you’re hiking, fishing, kayaking, cross-country skiing, or strolling to the nearby Benmiller Inn, this location offers endless outdoor adventures.\r\nThe home features: 4 bedrooms, 4 baths, including a primary suite with a walk-in closet, ensuite, and stunning river views. The kitchen offers modern appliances, Caesarstone counters, and a walk in pantry. Hardwood ash floors grace the main living area and Bird’s Eye Maple floors in the bedrooms. The open living space offers a cozy Valor fireplace and you’ll never tire of the views from the expansive windows. The screened in porch overlooks the gardens and river. \r\nAdditional highlights include an eco-friendly heat pump, diamond steel roof, and partial irrigation system. Heat pump offers heating and cooling. There is an attached double garage plus a detached, insulated double garage with wood stove making an ideal heated workshop.\r\nOriginally built in 1963 by renowned artist Jack McLaren, this home reflects the spirit of creativity and tranquility. McLaren chose this idyllic location for his residence—a testament to its unique allure. This is a truly unique purchase opportunity, hidden along the Maitland River shoreline. (id:51300)
Royal LePage Heartland Realty
102 - 245 Queen Street West
Centre Wellington, Ontario
Welcome to your new home in the heart of Fergus! This cozy 2-bedroom, 2-bathroom condo is move-in ready and has everything you need for a comfortable, low-maintenance lifestyle. \r\n\r\nThe bright, open living and dining area feels warm and inviting, and the walk-out balcony is a great bonus—perfect for pet owners or anyone who loves easy access to the outdoors. Plus, you’ll get to enjoy a lovely riverview, adding a peaceful vibe to your daily life. \r\n\r\nThe kitchen comes with all the appliances you need, and having in-suite laundry makes life that much easier. Everything about this place has been well cared for—it’s clean, tidy, and ready for you to make it your own. \r\n\r\nLocated in the wonderful community of Fergus, you’re just a short distance from local shops, parks, and everything else this great town has to offer. \r\n\r\nIf you’re looking for a fresh start in a home that’s all about convenience and comfort, this might just be the one. Reach out to book your private showing—we’d love to show you around! (id:51300)
Mv Real Estate Brokerage
575 Rogers Road
Listowel, Ontario
Welcome to this 4 bedroom spacious home. Built by O'Malley Homes in a sought after neighbourhood this home will delight. From the well appointed kitchen to the open concept main floor that leads the the fully fenced back yard you can relax on the 30 x 16 foot deck hosting the hot tub. (id:51300)
Kempston & Werth Realty Ltd.
120 - 760 Woodhill Drive
Centre Wellington, Ontario
Welcome to this 2 bedroom, plus den and1 bathroom condo nestled in the heart of convenience and comfort at Woodhill Gardens in Fergus. Offering 977 sq ft of well-designed space with 9ft ceilings, this residence is an ideal blend of modern living and community connectivity. Open-concept layout creates a seamless flow between the living. dining and kitchen areas. The clean and contemporary design ensures a fresh ambiance, inviting you to personalize the space to your tastes. There is second floor storage space, parking right outside your front door and an economical heating system is in-floor gas hot water. Additionally, a second entrance connects you to a common atrium space, providing a unique opportunity to enjoy leisurely strolls down to the mailboxes or to spend quality time with neighbours in the inviting common room. This aspect adds a sense of community that is hard to find in many other living environments. Another standout feature of this condo is its proximity to convenience. Situated in a location that's second to none, this condo is close to all amenities, making daily errands and outings a breeze. Whether its shopping, dining, entertainment, or recreational activities, everything you need is just a stone's throw away. **** EXTRAS **** Heating type is in-floor Hot Water Gas heating. (id:51300)
Keller Williams Home Group Realty
103 Huron Heights Drive
Ashfield-Colborne-Wawanosh, Ontario
Located in the heart of a peaceful, established neighborhood, this classy Stormview Model is only 3 years old and still under Tarion Warranty, offering peace of mind for years to come. Shows like new! This 2 bedroom, 2 bath home features a cozy living room with a gas fireplace, a well-appointed kitchen with quartz countertops, a large pantry, and upgraded sink and appliances. Hunter Douglas window coverings add a touch of elegance throughout.\r\nEnjoy year-round comfort with central air, a water softener, and hot water on demand. The functional layout includes French doors leading to a 36’ x 10’ deck, complete with a gazebo, privacy screen, and a convenient gas line for your BBQ.\r\nThe double attached garage features cabinetry and an automatic door opener, while a back yard shed on a concrete pad offers additional storage. A concrete walkway on the north side of the home connects the shed to the house for easy access. Underneath, a crawl space provides even more storage options.\r\nLiving in The Bluffs means more than just a beautiful home—it’s a vibrant lifestyle! Meet new friends while enjoying countless amenities, a clubhouse with activities like cards, darts, and fitness classes. Stay active in the gym or indoor pool, and marvel at breathtaking Lake Huron sunsets. Nearby golf courses and the charming town of Goderich add to the appeal.\r\nDon’t miss your chance to be part of The Bluffs on Lake Huron! (id:51300)
Royal LePage Heartland Realty
82 John Street W
South Huron, Ontario
Great one floor home for first time buyers or people wanting to downsize. This 4 bedroom 2 bath is bigger than it looks. The open concept is great for family gatherings and the 3 season room off the dining area adds great space for entertaining in the summer. The master bedroom is a good size with two sets of closets. The lower level offers a good size family room with fireplace and 2 large size bedrooms plus a 3 piece bath. Outside there is a terrific deck with a Hot Tub for relaxing after a long day. The yard is large with lovely trees, fire pit and large shed. (id:51300)
Sutton Group Preferred Realty Inc.
230 Frederick Court
Tavistock, Ontario
This Custom-built home sits centered in a neighborhood of other beautifully landscaped custom homes. You are first struck by the lovely covered wrap around porch. A double concrete (4 car) driveway leads to the spacious two car, fully heated(2023) garage, with beautiful and functional epoxy flooring(2024), and tons of built in storage. An engineered stone patio is located off the rear of the garage, and a stylish shed/gazebo is a feature. In the home, quality millwork is evident throughout, with solid oak doors, floors, baseboards stairs and railings. The L-shaped open concept main floor, offers large windows for a bright airy feel. An attractively trimmed gas fireplace anchors both the living room and the dining area. The U-shaped Cooks kitchen features a Granite-topped island/bar with storage drawers, professional stainless refrigerator, 5 burner gas range and hi-eff vent hood. (All new 2023). The main floor laundry room with built-in storage cabinets features (new 2023) Washer and Gas dryer. Also on this level are the huge master bedroom and the spare bedroom both with double closets. Located between the two bedrooms is the main bathroom(reno 2024). An oak staircase leads down to the huge open multiuse family room, office, hobby or games room, all with views to the second stunning gas fireplace. The alcove currently used as office, has both plumbing and electrical services, for future second kitchen or in-law suite. A huge bonus room is open to your creative thoughts and life style and the 200 Amp panel is located here. A second full bathroom(reno 2024) is off the hallway to the furnace room. All new in (2024) is the Hybrid HVAC which includes a heat pump/hi efficiency furnace and smart thermostat. Not the least of this amazing home, is the whole house gas powered 12 kw automatic generator. The secure feeling it offers is a gift. Don't miss seeing this one !!! OPEN HOUSE Dec 08,2024 between 2:00-4:00PM (id:51300)
One Percent Realty Ltd.
8342 Oakwood Drive
Lambton Shores, Ontario
Great opportunity to call this beautiful, one floor 3 bedroom home built on a half acre of Carolinian Forest yours ! Located between Grand Bend and Port Franks, and the Pinery just meters away this location is minutes away from some of Ontario's world class beaches and sunsets. Only 45 minutes from London and Sarnia. This custom ranch home will feel right as soon as you open the front door! Open concept design, beautiful engineered flooring, vaulted ceiling, and chefs kitchen with breakfast bar. Primary bedroom offers ample closet space and private ensuite. Main level laundry, and inside access to the oversized double car garage. Enjoy sitting in front of the natural gas fireplace in the great room offering breathtaking wooded views of the backyard. Lovely deck for entertaining and bbqing. Take note of the extensive landscaping designed to encourage visits from hummingbirds, honey bees, birds and butterflies. A lot of value here at a very affordable price. Call today. (id:51300)
Royal LePage Triland Realty
250 Queen St N
West Grey, Ontario
Whether you're a retiree looking for a peaceful retreat or a first-time homebuyer seeking the perfect starter home, this bungalow offers the ideal living space to meet your needs. Nestled in a nice location, this delightful 3-bedroom bungalow offers the perfect blend of comfort and convenience. Situated in the vibrant heart of Durham, you're just a stone's throw away from downtown shopping, salons and dining. Quick closing available. (id:51300)
Century 21 Heritage House Ltd.
274 Queen Street S
North Perth, Ontario
Empty nester? This is the perfect home for you – from it’s excellent location, in a newer subdivision, close to walking trail, swimming, outdoor ice rink, tennis courts, pickleball, and park. This 2 bedroom, 2 bath new build features a main floor laundry, covered deck, oversized attached garage, partially finished basement and a concrete driveway. Don’t miss out – call your Agent today! (id:51300)
Royal LePage Don Hamilton Real Estate
125 Armstrong Street W
North Perth, Ontario
Stunning 5-Bedroom Home with a 2 bedroom Basement Apartment - A Perfect Family Oasis\r\nWelcome to this beautiful 5-bedroom, 2.5-bath home featuring a spacious basement apartment with 2 additional bedrooms and a full bath. Perfect for multi-generational living or generating rental income, this property offers comfort, style, and functionality all in one.\r\nMain Features:\r\n5 Bedrooms Above Ground: Spacious rooms, including a master suite with a private bath.\r\n2.5 Bathrooms: A thoughtfully designed layout with a full family bathroom and a convenient powder room.\r\nCustom Kitchen: Gorgeous kitchen with high-end finishes, stainless steel appliances, and plenty of storage space. Ideal for hosting or enjoying quiet meals at home.\r\nFully Fenced Yard: Perfect for pets, children, or outdoor entertaining. The yard is your private retreat for relaxation and enjoyment.\r\nDetached Garage: Provides ample storage space and secure parking.\r\nBasement Apartment: A well-designed 2-bedroom, 1-bath setup for guests or as an independent living space. Includes a private entrance, kitchen, and living area.\r\nThis home offers the perfect combination of style, space, and versatility. Whether you need room for a growing family, space for guests, or an income-generating apartment, this property checks all the boxes. Don’t miss out—schedule your showing today! (id:51300)
RE/MAX Midwestern Realty Inc
272 Queen Street S
North Perth, Ontario
Nothing to do but move right into this brand new semi-detached home in the quaint village of Atwood, located in the south end of the Village, it is only 30 minutes from Waterloo and Stratford. This home features 2 bedrooms, 1 1/2 baths, and an open concept living area as well as a main floor laundry room, an oversized garage, and a partially finished basement level. Covered deck at rear, Economical gas heat, great location on quiet cul-de-sac close to parks and recreation. Shopping only minutes away in Listowel. Tarion warranty and HST are included! Call your agent today! (id:51300)
Royal LePage Don Hamilton Real Estate
13 Harbour Court
Bluewater, Ontario
Your own personal harbour haven! Located on a desirably quiet cul-de-sac minutes from downtown and with deeded access to a beautiful sandy beach, from the moment you enter the grand foyer, you'll be amazed at how much living space this house offers. The main floor boasts a huge master bedroom that walks out to a private deck, as well as an enormous ensuite with whirlpool tub, glass shower and oversized walk-in closet. Two more bedrooms, a bathroom and laundry complete the main floor. Upstairs you will find a kitchen complete with granite countertops, bar seating, 2 ovens, and 2 sinks, leading to a stunning open concept living space with soaring cathedral ceilings, oak floors, crown moldings, and a double-sided gas fireplace. Enjoy panoramic lake views, formal dining room, and 2 private decks with gas hookups for BBQing, sun bathing, and enjoying breathtaking sunsets. Fully finished basement with high ceilings offers 2 more bedrooms, a bathroom, and ample living space for a games/rec room. Attached three car garage w/heater. New roof 2024. This home is a perfect a four-season getaway or forever home. Call your REALTOR® to schedule your private viewing of this great property. (id:51300)
Streetcity Realty Inc.
218 Elora Street
Minto, Ontario
This exquisite 3-year-old modern bungalow is thoughtfully designed for todays lifestyle, featuring an inviting layout bathed in natural light from generous windows. The spacious bedrooms provide comfort, while the chef-inspired kitchen is perfect for hosting unforgettable gatherings. Step onto your covered deck off the living room and savor the seamless blend of indoor and outdoor living. The fully finished, soundproof basement with a walk-out entrance doubles your living area, offering endless possibilities, complete with a kitchen rough-in. Conveniently located near parks, schools, shopping, and dining, this home truly has it all. Luxurious details include quartz countertops, Frigidaire Gallery appliances, smart bedroom switches, stylish pocket and barn doors, and premium laminate flooring. Custom closet organizers add functionality, and the Tarion New Home Warranty ensures peace of mind. Don't miss your chance to own this exceptional property! **** EXTRAS **** Quartz Countertop, Smart Switches In All Bedrooms, Pocket Doors, Barn Door, 2 Closet Organizer. (id:51300)
Royal LePage Meadowtowne Realty
12 Park Avenue
Lambton Shores, Ontario
End unit freehold townhome with self contained lower level guest suite in the heart of Grand Bend just 2 blocks to the sandy beaches of Lake Huron. Located on a quite street walking distance to Main Street shops and restaurants. Great curb appeal with the brick exterior, vinyl sided accents and concrete drive with parking for 4 cars. The back yard offers a private fenced oasis with large deck and separate fire pit sitting area. Inside, the home is bright and flowing with natural light. Large kitchen at the front of the home with knotty pine ceilings, lots of cupboard space and pass through to the dining room. Dining room with wood feature wall to match the kitchens ceiling features. Living room overlooking the back yard with a large triple pane patio door, gas fireplace and laminating flooring that flows through the main living space. Upstairs you have 3 large bedrooms and a full bathroom with double vanity. Downstairs, is your own private 1 bedroom guest suite with its own entrance to outside, but the options for guest suite or lower level additional living space are both there with the interior stairwell as well. Large open great room with a living space, eating area, and kitchen complete with fridge and stove. One bedroom and full bathroom. Low maintenance and no condo fees. Come enjoy life by the lake today. (id:51300)
RE/MAX Bluewater Realty Inc.
510 Alfred Street
Huron-Kinloss, Ontario
Charming Cottage in Point Clark: Endless Potential for Retirement or Rental Income. Discover this exceptional property in the heart of Point Clark, an idyllic retreat known for its clean sandy beaches, outdoor recreation, and peaceful charm. Nestled on a quiet dead-end street, this fully renovated modern bungalow offers the perfect blend of privacy, comfort, and income potential. Just steps away from one of Lake Hurons finest beaches, you'll enjoy pristine waters and stunning sunsets. The iconic Point Clark Lighthouse, a National Historic Site, is nearby, adding a touch of history and allure. Designed for year-round living or family getaways, this home features a bright, open-concept layout with large windows that flood the space with natural light. The main floor boasts a modern kitchen, a spacious master suite with a private 3-piece bath, and elegant hardwood floors. The walk-out lower level is an entertainer's dream or a prime income opportunity. It's ideal for gatherings or Airbnb guests with a recreation room, wet bar, pool table, and cozy sitting area. Walk-out access to the landscaped front yard enhances its appeal for renters or extended family stays. The backyard, accessible from the kitchen, is perfect for barbecues and outdoor activities, while the front yard fire pit offers cozy evenings under the stars. Hosting guests is effortless with a driveway that accommodates up to 8 cars. Additional features include a durable metal roof for low-maintenance living city water supply and propane heating, with natural gas available space for 10-12 people, making it perfect for large families or groups whether you're retiring, seeking a vacation home, or investing in rental income, this property offers unmatched potential. **** EXTRAS **** A durable metal roof for worry-free maintenanceCity water supply and propane heating, with natural gas availableAccommodation for 10-12 people, making it perfect for large families or groups (id:51300)
Sutton Group Quantum Realty Inc.
16 Spiers Road
Erin, Ontario
REMARKS MUST RELATE DIRECTLY TO PROPERTY. 3. DISCLOSE POTL DETAILS & POTL MONTHLY FEES IN THIS FIELD. Experience luxury living in this stunning, never-lived-in home! This spacious 4-bedroom, 4-bathroom detached house offers generous living space, a prime location near Caledon, Brampton, Guelph, and Shelburne. Enjoy easy access to shopping, dining, and entertainment options. modern elevation, double garage, large family room, separate dining area, big kitchen, a luxurious primary bedroom with a 4-piece ensuite and walk-in closet. upper level features cozy carpeting. Enjoy the many upgrades and amenities, including large windows that flood the home with natural light hardwood floors, and an oak staircase. Make this incredible home yours! (id:51300)
Royal LePage Flower City Realty
49 - 14 Coastal Crescent
Lambton Shores, Ontario
Welcome to the 'Superior' Model at South of Main, Grand Bend's newest and most sought-after subdivision. This professionally designed home, built by the award-winning local builder MedwayHomes Inc., offers the perfect blend of modern living and small-town charm. Ideally located within walking distance of downtown Grand Bend, grocery stores, restaurants, golf courses, andGrand Bend's iconic blue-water beaches, this home is your peaceful oasis amidst it all.This stunning end-unit bungalow in a 4-plex boasts 2,603 total sq. ft. of beautifully finished living space, including a 1,156 sq. ft. lower level. With 4 spacious bedrooms, 3 full bathrooms, a finished basement, and a 2-car garage with a double driveway, this home has room for everyone. Luxurious quartz countertops and engineered hardwood flooring elevate the interior, complemented by luxury vinyl plank on the stairs and lower level.The primary suite is a retreat of its own, featuring a generous walk-in closet and a private3-piece ensuite. The open-concept main floor is flooded with natural light, thanks to 9-foot ceilings on both levels. Enjoy cozy evenings by the gas fireplace in the living room or host gatherings on the large deck, complete with a privacy wall. Additional highlights include a10-foot tray ceiling in the living room, a covered front porch, main floor laundry, and a host of other upgraded features.Life at South of Main is stress-free with maintenance-free living: lawn care, road maintenance, and snow removal are all included for $265/month. Plus, you'll love watching Grand Bends world-famous sunsets from your spacious yard. Don't miss the chance to make this exceptional home yours because life truly is better by the beach! **** EXTRAS **** Appliances included with this home! (id:51300)
Prime Real Estate Brokerage
344 Ridley Crescent
Southgate, Ontario
Location! Location! Location! Almost 2 Year New 4 Bedroom Semi-Detached Home almost 1900sf house. In A Master Planned Community Of' Edgewood Greens' Granite Counters & Extended Cabinets. No carpet in the house All upgraded Hardwood Floors. Large Master Bedroom With Ensuite Bath & Walk-In Closet + Extra Closet. Total 4 Large Bedrooms, 2 Full Washrooms On The 2nd Floor. Entry-door from GARAGE. Central Vacuum R/I Fresh Air Exchanger Close to Tim Horton's, Grocery stores, Community Center, Gas station, LCBO, and school. (id:51300)
Royal LePage Premium One Realty
10530 Fifth Line
Milton, Ontario
Discover this magnificent 32 acre property, offering incredible views and open spaces. The recently renovated main house features 4 spacious bedrooms, plus an unfinished 5th bedroom with a roughed-in bathroom awaiting your personal touch. Every detail has been thoughtfully updated with top-quality materials, including white oak hardwood floors, a designer kitchen with premium appliances, and large windows that flood the home with natural light.The property also includes a 1,500 sq. ft. second home with a carport, perfect for an in-law suite or guest accommodations. Immerse yourself in nature and enjoy all four seasons on this breathtaking property. Dont miss the opportunity to make this gorgeous retreat your own! For those with creative aspirations or a love for hobbies, the two-storey studio/barn is an incredible bonus. Whether you dream of a workshop, an art studio, or additional storage, this versatile structure is ready to meet your needs.Immerse yourself in nature and enjoy all four seasons to their fullest. This property is truly a retreat, offering endless opportunities to relax, entertain, or explore the great outdoors. Dont miss this rare opportunity to own an absolutely gorgeous property that promises a lifestyle of comfort, beauty, and possibility. Come and see it for yourself! (id:51300)
Sam Mcdadi Real Estate Inc.
70 Argyle Street
Stratford, Ontario
Nested on a desirable quiet st, Surrounded by mature Trees and historic homes. Detached 3 + 1 bedroom with 2 baths, front porch to relax and oversized deck at rear to entertain and soak in the sun. Premium pool sized lot 40.88 by 145.80 More or less Many upgrades and improvements such as updated laminate Flooring through out updated Electrical , shingles, Stainless steel appliances, powder room on main Fl, drywall, Updated kitchen and light fixtures wont be disappointed, property is move in ready ! Enjoy the convenience a few minute walk to bus stop minutes to the open-stage Festival Theatre, the Avon Theatre, the Tom Patterson Theatre, and the Studio Theatre plenty of entertainment Browse a variety of shops, including funky boutiques, studios of local artists and artisans, and theater gift shops enjoy the views of lake victoria situated near, hospitals and schools Prime location! **** EXTRAS **** All Existing Window hooks and bars, Existing Light Fixtures, Fridge , stove, dishwasher, Hood fan and washer (id:51300)
RE/MAX Ultimate Realty Inc.







