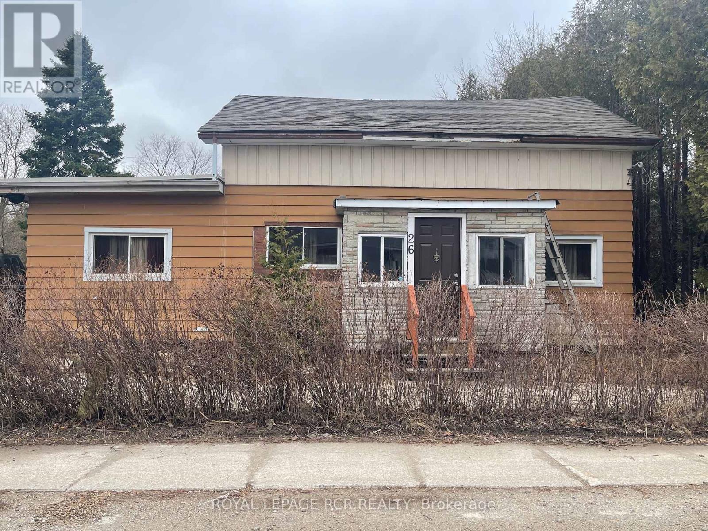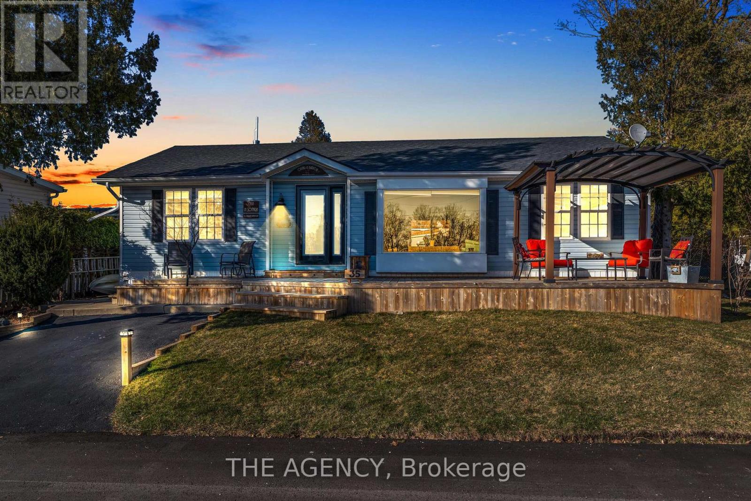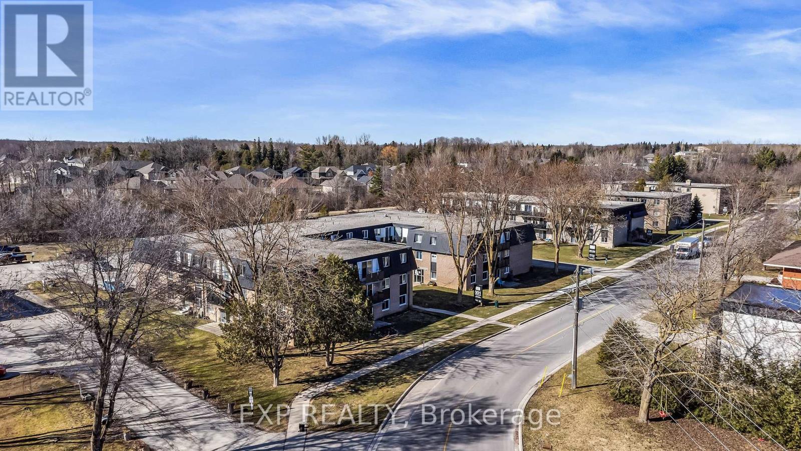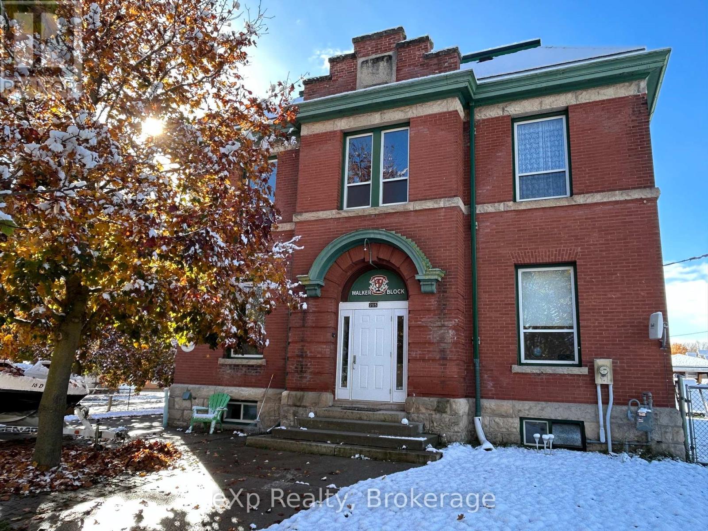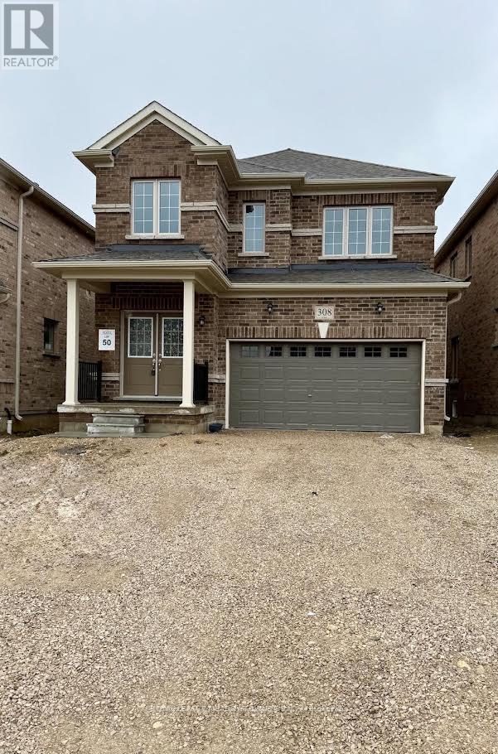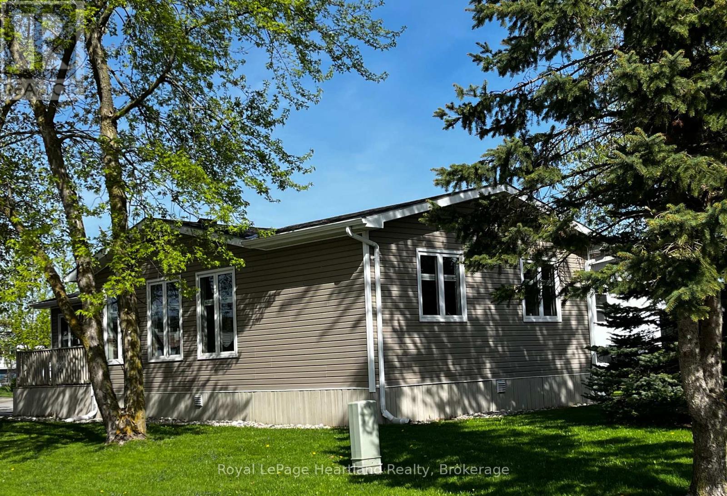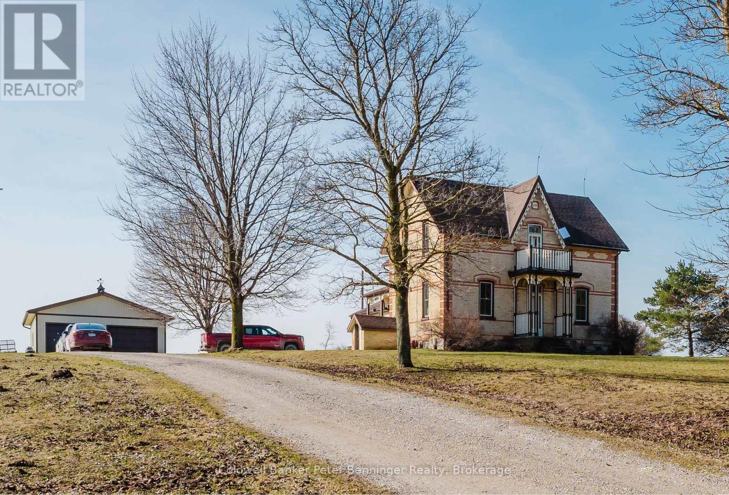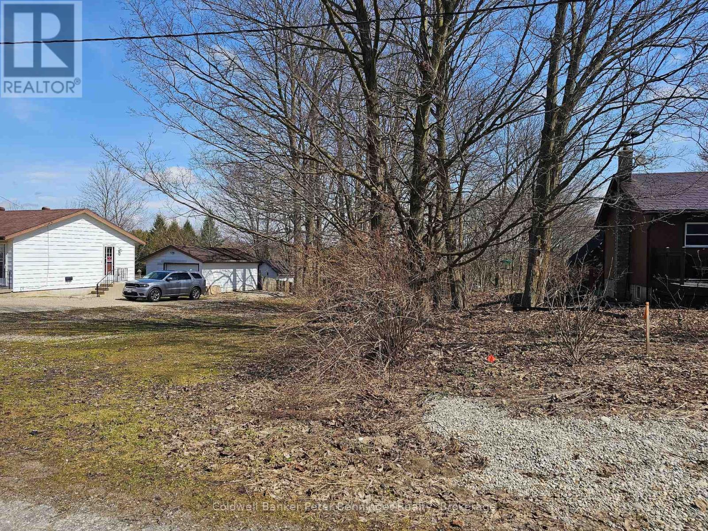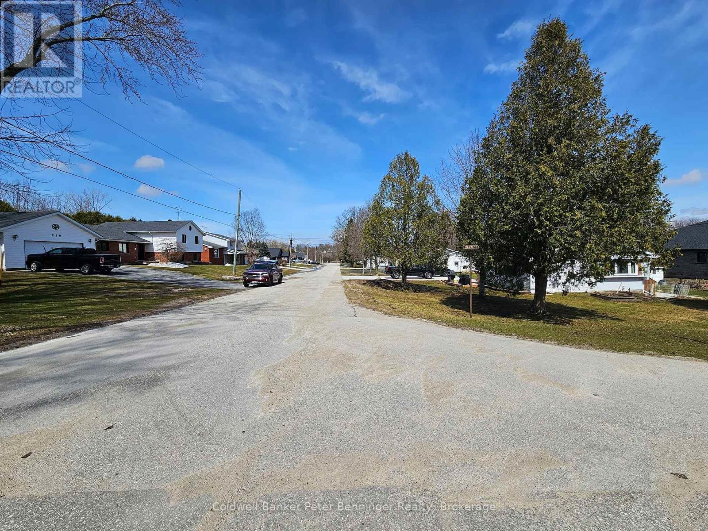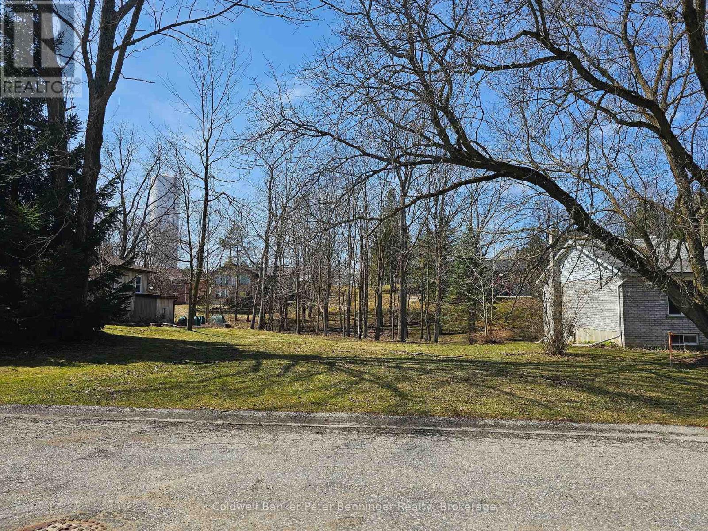Listings
26 Trafalgar Road
Erin, Ontario
Much larger than it looks! Affordable, conveniently located Century home with endless potential in downtown Hillsburgh! Nestled on a generous in town lot, this character filled home offers the perfect blend of history, charm and opportunity. With a huge backyard shaded by mature trees this property is an inviting retreat while still being walking distance to Town amenities like shopping, library & the Elora Cataract Trailway. Ideal for First Time Buyers or savvy investors, this 1.5 story home is mid-renovation and ready for your finishing touches. Currently configured as a 2-bedroom (easily convertible back to 3), it features a main floor bedroom with new luxury vinyl flooring & a newer kitchen with breakfast bar & engineered hardwood floor. There's a separate dining area & a huge great/living room with wood burning fireplace. Upstairs is a large room that can either be finished as a huge primary suite with a walk in closet & 2-piece bathroom or divide it into 2 private bedrooms each with their own staircase. Recent updates include new wiring, drywall, insulation, updated windows on main floor & a professionally completed flat roof (2021). Main roof is approximately 10 years new, gas furnace ~15 years & there is a new electric panel (ESA attached). The basement is a good height with opportunity for a large rec room & extra bedroom. With the possibility of commercial zoning, this property offers even more potential-- whether as a charming home or your future business location. This is the perfect opportunity for a first time buyer ready to put in some work and make this house a home! Water and sewer (new in 2023/2024 to lot line), but no date set by the Municipality to hook up, and could be 5 years or more. Property is within CVC regulation. (id:51300)
Royal LePage Rcr Realty
35 Trillium Beach Road
Puslinch, Ontario
Welcome to 35 Trillium Beach Rd, Puslinch, a stunning waterfront home in the highly sought-after Mini Lakes community. Offering breathtaking lake views and incredible sunsets, this beautifully updated 2-bedroom, 2-bathroom home provides the perfect blend of cottage-style tranquility and modern convenience. The open-concept layout is freshly painted, and features a spacious living room with large bay windows overlooking the water, filling the space with natural light. The kitchen with an island, ample cabinetry, and stainless steel appliances, dining area. Recent upgrades include a bay window and patio doors (2018), new furnace (2018),new garage and flooring in the kitchen, bathrooms, and office (2021), newer front deck (2022),kitchen island and blinds (2023), and a roof on both the house and additional building (2023).The property includes an insulated detached building with electricity, perfect for use as a hobby room, office, or gym, all completed with proper permits. Enjoy direct access to the lake with the use of the dock in front of the home, allowing for swimming, fishing, or simply relaxing by the water. Located within a gated community open to all ages, Mini Lakes offers amenities such as a swimming pool, recreational areas, and golf cart-friendly roads. Just 5minutes from South Guelphs commercial hub and 7 minutes from Hwy 401, this property offers a rare opportunity to experience lakefront living with easy access to shopping, dining, and major highways. Don't miss out on this exceptional home. (id:51300)
The Agency
104 - 601 Barber Avenue N
North Perth, Ontario
Attention Investors,First Time Home Buyers!!Or Is It Time To Downsize? This Well Maintained Beauty Could Be Yours!It Will Go Fast So Hurry!!!Great Area Surrounded By Nature. This Beauty Is Nestled In A Quiet Area Surounded By Established Detatched Homes As Well As New Homes.The Rent For This Type Of Unit Is Projected At $1525.00/Month. Perfect Time Is Now For This Amazing Deal! (id:51300)
Exp Realty
Lot 9 Pt Lt 25, Con Rd 8
West Grey, Ontario
High And Dry Wooded Building Lot. .45 acre Building Lot, On A Quiet Road, Along road with other Lots With Very Nice Homes next to it. Private, location, Road does not have much traffic. In The Vicinity of Glenelg Cross Country Ski Club. Close To Markdale. Shopping, Hospital etc. Treed Lot with Some Roll To Lot. Nice Building Lot. Perfect for a walk out Basement, Nicely Treed area, Nature lovers, Close to Snowmobile, ATV, cross country skiing and walking trails. Beautiful. West Back Line to Hamilton Lane and then to 8th Cons up on the North side look for signs. overview is an attachement. Google Glenelg Cross Country Ski Club to bring you to the street. (id:51300)
Mccarthy Realty
215 Jane Street
Brockton, Ontario
Welcome to 215 Jane Street in Walkerton. The historic Armoury building is located in a great part of town, close to schools, churches and the vibrant downtown. This building offers approximately 3000 sq. ft. between the first and second floors, as well as another 1000 in the basement. Used as a daycare for many years, the options are just about endless with this property...whether looking to turn it into a magnificent single family home, a mix of residential and commercial or perhaps a 4-6 unit multi residential investment property. Great bones and endless possibilities, paired up with your plans and imagination, could make this an amazingly unique property, so make sure to set up your private viewing today! (id:51300)
Exp Realty
308 Russell Street
Southgate, Ontario
Incredible opportunity to own this beautiful home in Dundalk. Located in Flato Homes sought after Edgewood Green's community. This 3 bedroom 3 bath home is well appointed with $50K+ worth of upgrades including an upgraded kitchen and spa inspired ensuite bath. Located walking distance to the Dundalk Community Centre in an ideal commuter location 20 minutes to Shelburne and 1 hour to Brampton. Small town living at a fraction of the costs found in the city. (id:51300)
Royal LePage Meadowtowne Realty
21 Kalisch Avenue
South Huron, Ontario
Welcome to Riverview Estates located in the great Town of Exeter where everything is at your fingertips. Shopping, Hospital, Golf Courses, Restaurants and 30 minutes to London. This Adult Lifestyle Community is welcoming to all and you can be as involved as you want at The Clubhouse in the many activities offered which include a fitness room, a library, cards, a pool table, crafts etc. Clubhouse is also available for your family functions. Outdoor ponds with Pergola and sitting area allow you to laze the summer days away while visiting with family and friends. This home is one of a kind in this Community and is in perfect move in condition. It has been repainted throughout in March 2025 and the exterior of the home has been washed as well. Gutter guards have been added, stone work on walking paths is attractive and functional, double paved driveway. All appliances are included - washer and dryer just a year old with an extended 4 year warranty. Newer renovated bathroom with Bath Fitter Walk in Shower, New Vanity and Taps. Home is bright and flows nicely - cozy yet spacious! Gleaming white kitchen opens to dining area with bay window. Separate sitting area, Living Room opens to deck with lots of large windows and patio doors. Spacious primary bedroom with plenty of storage space. Hot Water Heater is Electric Owned. Fees for New Owners are Land Lease - $600/month, Taxes $63.68/month. (id:51300)
Royal LePage Heartland Realty
30 Fennell Street
Southgate, Ontario
Welcome to your dream abode: a charming freehold townhome that combines the convenience of townhouse living with the comfort and luxury of a spacious family home. Step inside and discover a haven where every detail has been carefully curated to elevate your lifestyle. This stunning residence boasts three generous bedrooms and three luxurious bathrooms, providing ample space for you and your loved ones to thrive. From the moment you enter, you're greeted by the warm embrace of hardwood floors that grace the main level, lending an air of elegance and sophistication to every step you take. The heart of this home is undoubtedly its upgraded kitchen, where culinary delights come to life against a backdrop of sleek design and modern convenience. Imagine preparing gourmet meals surrounded by premium finishes, stainless steel appliances, and a stylish backsplash that adds a pop of personality to the space. After a delicious meal, retreat to the spacious living area, where natural light floods in through large windows, creating a bright and inviting atmosphere perfect for relaxation or entertaining guests. Whether you're curling up with a good book by the fireplace or hosting a lively gathering with friends and family, this versatile space effortlessly adapts to your every need. Upstairs, the indulgence continues with a serene master suite complete with a luxurious ensuite bathroom, offering a private oasis where you can unwind and rejuvenate after a long day. Two additional bedrooms provide comfort and privacy for family members or guests, ensuring everyone has their own tranquil retreat to escape to. Outside, a charming backyard beckons you to enjoy the outdoors, whether you're sipping your morning coffee on the patio or firing up the grill for a summer barbecue, this is truly a place you'll be proud to call home. (id:51300)
Sam Mcdadi Real Estate Inc.
441812 Concession 8 Ndr
West Grey, Ontario
Spectacular 1890 Farmhouse situated on 4.5 acre parcel. Great pride of ownership, sitting at the top of a hill giving a fabulous view in all directions. Home has 4 generous sized bedrooms and 4pc bathroom on the upper level. Main level has a recently remodelled kitchen with stone counter top, appliance package included. Bright dining area, sitting room, large living room with airtight wood stove, 2 pc bath/laundry room combined. At the rear of the home you have the mudroom, great toy room and office space. This back section would be great for many other uses, would be perfect for an in house business. Many updates in the last while, such as plumbing and wiring, 200 amp service, heat pump heating, 2 ductless heat unit. Home has received a fresh coat of paint, flooring replaced in all rooms except the primary bedroom, kitchen, and upper hallway. Some windows have recently been replaced, some still have broken seals. Three of the bedrooms were insulated and dry walled. Home is spacious offering approx. 1975 sq ft of finished living space. Outbuilding is 40X26 with 16X26 heated and 23X26 being used as a car garage. There is also a 10X10 garden shed and a 12X16 wood shed. Call for your personal viewing! (id:51300)
Coldwell Banker Peter Benninger Realty
Pt 2 George Street S
Arran-Elderslie, Ontario
: Attractive vacant building lot newly available measuring approximately 66 ft X 167 feet nestled at the south end of the Village of Paisley. This lot is lightly cleared with some trees remaining. Municipal Services, Natural Gas, Fibre Optics and Hydro are available at the lot line. Zoning is R2 for Low Density Multiple Residential. Nicely positioned in an established neighbourhood, this location is close to all amenities. Associated costs for hookups to services are as follows: Water $4536.03, Sewer $4536.03, Pipeline charge $1584.00, and Water meter/backflow preventer $759.04 in addition to any applicable entrance permits, 911 Number, and special needs required for development including but not limiting Conservation Authority requirements (if any) and Building permit costs. Paisley is 22 km's from the Bruce Power Visitor Centre and is approximately 20 minutes from the sandy beaches of Lake Huron. The Village is historically renown where the Saugeen and Teeswater Rivers meet and the extensive trail network and recreational vibe has been appreciated for generations. Growing with young families and retiree's alike, new developments and future projects, now is the time to build your forever home, just the way you like it. Gas Station, Service Stations, Grocery and Convenience Stores, Pharmacy, Health Centre, School, Restaurants, Shops, Professional Offices, Dealerships and more make life very comfortable here. Welcome to Paisley! (id:51300)
Coldwell Banker Peter Benninger Realty
Pt 3 James Street S
Arran-Elderslie, Ontario
: Attractive vacant building lot newly available measuring approximately 65.78 ft X 167.78 feet nestled at the south end of the Village of Paisley. This lot is treed with a roadway down the middle. Municipal Services, Natural Gas, Fibre Optics and Hydro are available at the lot line. Zoning is R2 for Low Density Multiple Residential. Nicely positioned in an established neighbourhood, this location is close to all amenities. Associated costs for hookups to services are as follows: Water $4536.03, Sewer $4536.03, Pipeline charge $1584.00, and Water meter/backflow preventer $759.04 in addition to any applicable entrance permits, 911 Number, and special needs required for development including but not limiting Conservation Authority requirements (if any) and Building permit costs. Paisley is 22 km's from the Bruce Power Visitor Centre and is approximately 20 minutes from the sandy beaches of Lake Huron. The Village is historically renown where the Saugeen and Teeswater Rivers meet and the extensive trail network and recreational vibe has been appreciated for generations. Growing with young families and retiree's alike, new developments and future projects, now is the time to build your forever home, just the way you like it. Gas Station, Service Stations, Grocery and Convenience Stores, Pharmacy, Health Centre, School, Restaurants, Shops, Professional Offices, Dealerships and more make life very comfortable here. Welcome to Paisley! (id:51300)
Coldwell Banker Peter Benninger Realty
Part 1 George Street S
Arran-Elderslie, Ontario
Attractive vacant building lot newly available measuring approximately 66.1 ft X 164.59 feet nestled at the south end of the Village of Paisley. This lot is partially cleared with a gentle slope at the back. Municipal Services, Natural Gas, Fibre Optics and Hydro are available at the lot line. Zoning is for R2 for Low Density Multiple Residential. Nicely positioned in an established neighbourhood, this location is close to all amenities. Associated costs for hookups to services are as follows: Water $4536.03, Sewer 4536.03, Pipeline Charge $1584.00 and Water Meter/Backflow preventer $759.04 in addition to any applicable entrance permits, 911 number and special needs required for development including but not limiting Conservation Authority requirements (if any) and Building Permit costs. Paisley is 22 kms from the Bruce Power Visitor Centre and is approximately 20 minutes from the sandy beaches of Lake Huron. The Village is historically renown where the Saugeen and Teeswater Rivers meet and the extensive trail network and recreational vibe has been appreciated for generations. Growing with young families and retiree's alike, new developments and future projects, now is the time to build your forever home just the way you like it. Gas Station, Service Stations, Grocery and Convenience Stores, Pharmacy, Health Centre, School, Restaurants, Shops, Professional Offices, Dealerships and more make life very comfortable here. Welcome to Paisley! (id:51300)
Coldwell Banker Peter Benninger Realty

