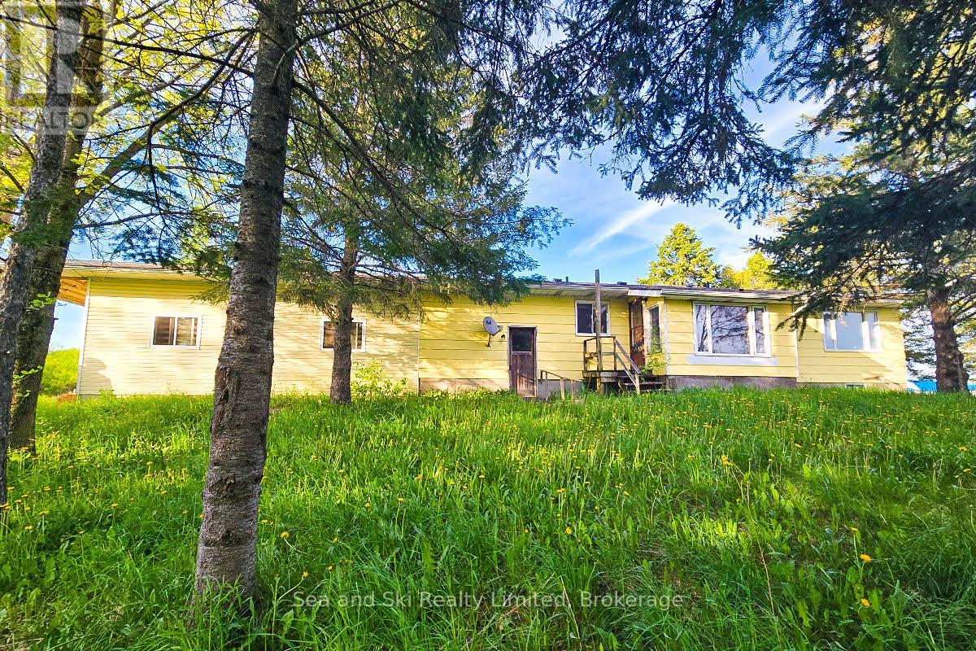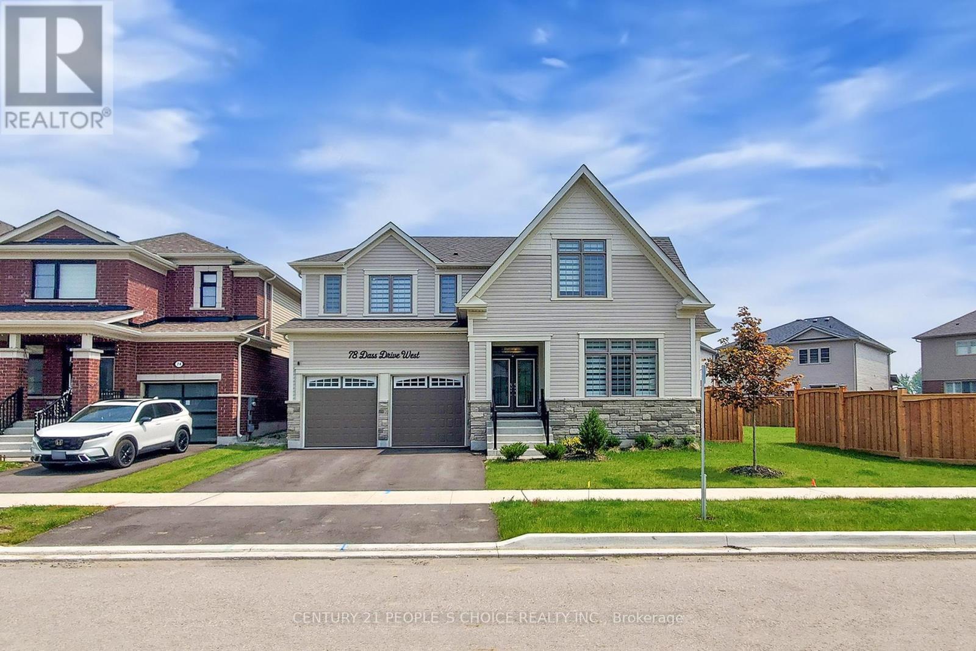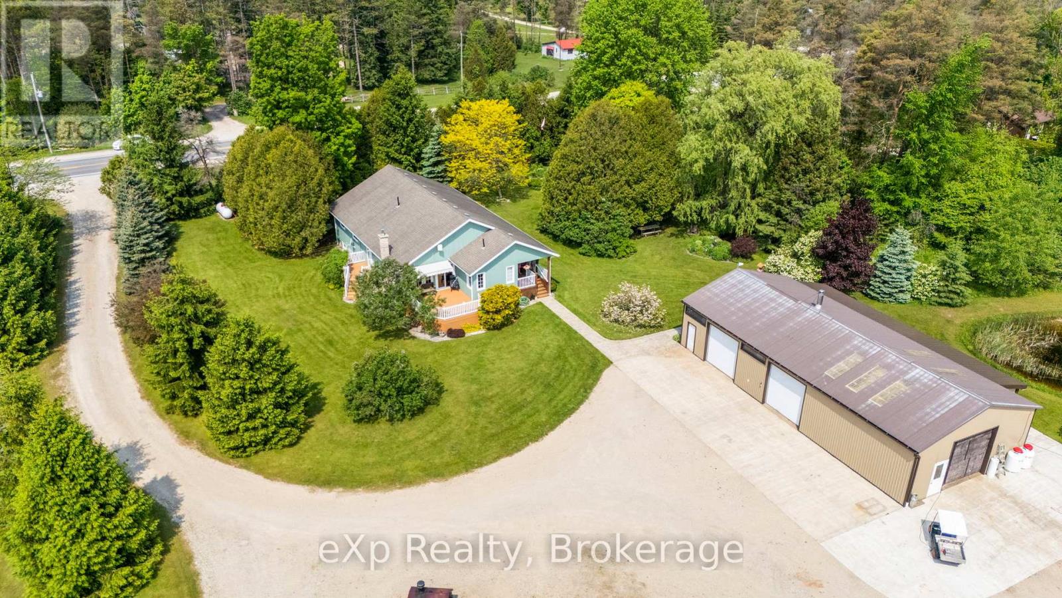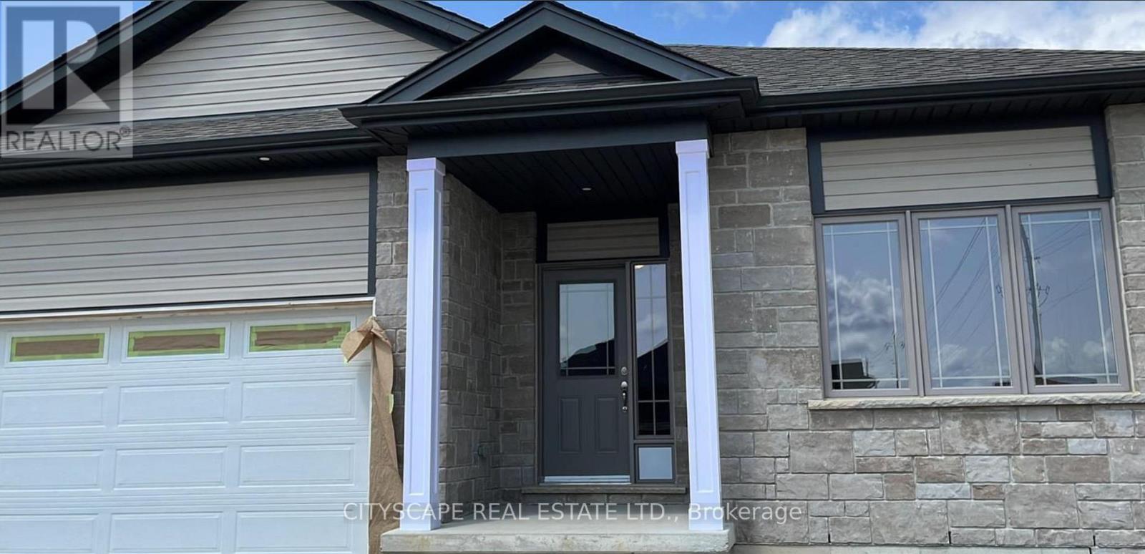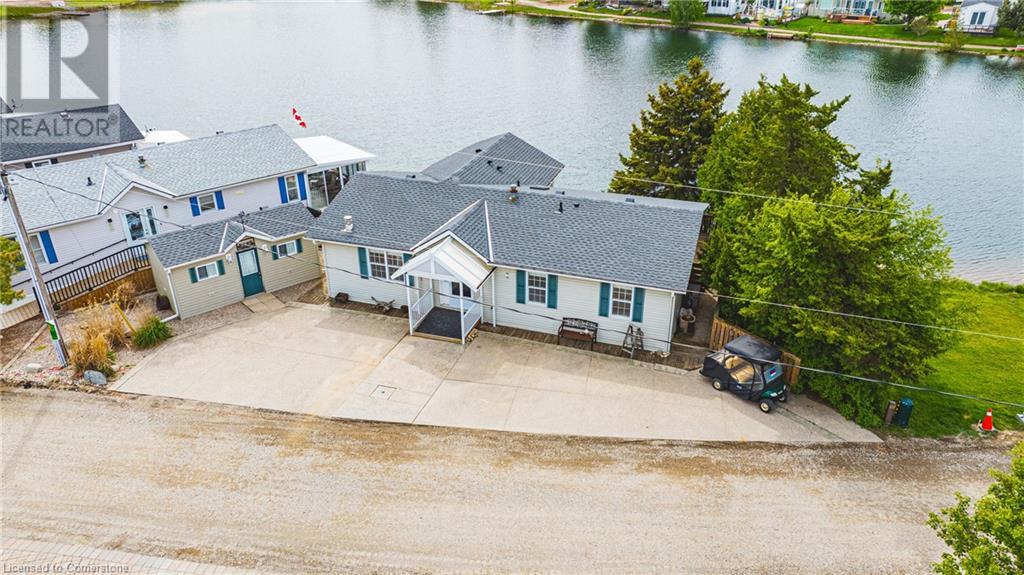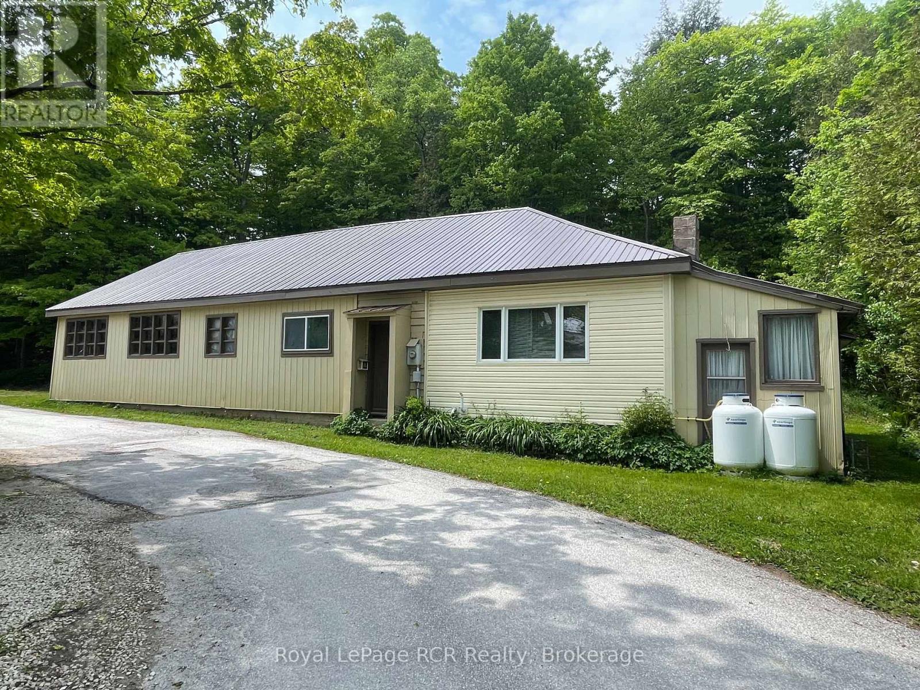Listings
733586 West Back Line S
Grey Highlands, Ontario
Power of Sale. Great potential in this approximately 3.5 acre property with a 3 bedroom, one bathroom Raised Bungalow opportunity. Home has a one car attached garage and an additional 29 foot by 23 foot attached work shop currently used as a 3 stall horse barn. Basement in unfinished and ready to complete into living space. There is a small pond on the property and two fenced in areas for horses or use as you desire. Home and property require a great deal of elbow grease but should be a wonderful home when fixed and completed. Don't miss the chance to own real estate at a great price, book your showing today. Located off Highway 10 between Dundalk and Flesherton. House has Natural Gas Heating! (id:51300)
Sea And Ski Realty Limited
36241 Gore Road
South Huron, Ontario
Welcome to this Prestigious address offering every luxurious desire you have ever dreamed of. If you like to entertain, or you are just a homebody this exquisite approximately 4-acre sprawling private country estate located mins from Grand Bend is an absolute showstopper. Professionally landscaped grounds and gardens surround this 2800 sq ft home. As the front door unfolds into the spacious foyer, all your guests will be in awe. The chef's kitchen features hardrock countertops double built-in wall ovens, breakfast bar, pantry and lots of room for Sunday family dinner gathered around the harvest table overlooking your backyard oasis. The striking stone gas fireplace is the focal point for the inviting living room. Main Floor primary suite has it all covered, w-i closet, ensuite boosting a w-i shower & soaker tub. Laundry will be enjoyable, in this bright spacious main floor laundry room! Beautiful staircase leading to the Upper level featuring 2 bedrooms lg enough to accommodate sitting areas along with another full bath. Adding to the already extensive footprint is the lower level & it has it all. Lg family room, bedroom, bathroom, kitchen, den, & private walkup entrance into garage. The lower level offers a multitude of options for multi-family living or just extra living space to spread out and enjoy. You will never need another holiday again when you experience this backyard wonderland. Entire rear outdoor space has just been recently transformed with no expense spared. Awning-equipped Massive decks overlook the newly installed in ground heated pool lined w/black iron fence & pool house. New hot tub under the pergola, by the tranquil pond. If you have pets, this pet paradise will provide so much space for them to roam & play or go on nature walks to the stream at the back of the property. This forever home will bring friends & family together and provide lasting memories for years to come. Rest assured you will find new meaning to the words Let's Stay Home. (id:51300)
Royal LePage Heartland Realty
78 Dass Drive W
Centre Wellington, Ontario
*Welcome to 78 Dass Drive West, Fergus A Showcase of Modern Elegance and Functionality*Located in the sought-after *Storybrook subdivision* and built by *Tribute Homes, this beautifully designed *Williams layout offers meticulously crafted living space* on a premium *oversized corner lot*. Blending contemporary luxury with everyday comfort, this 4-bedroom, 3.5-bathroom home is ideal for growing families or those who love to entertain.Step inside and be greeted by soaring ceilings, *vinyl laminate flooring throughout, and a stunning **oak staircase* that adds timeless charm. The heart of the home is the *gourmet kitchen, featuring **quartz countertops, **GE Café Series appliances, and **counter-height vanities* in the adjoining bathrooms. Entertain in style with a seamless flow into the open-concept living and dining areas, accented by *custom feature walls, **pot lights, and a cozy **gas fireplace with custom media centre*.Retreat upstairs to spacious bedrooms with *custom closets, designer bathrooms equipped with **Moen Rizon faucets, and a **custom glass shower enclosure* in the primary ensuite. Thoughtful upgrades like *zebra blinds, an **oversized patio door, and a **separate mudroom entrance* add both luxury and practicality. The fully fenced yard features an *irrigation sprinkler system* and plenty of space for outdoor enjoyment. With an *upgraded electrical panel, **EV-ready setup, **water softener, **purifier*, and more this home is future-ready. This is not just a home its a lifestyle upgrade in one of Fergus most desirable communities. (id:51300)
Century 21 People's Choice Realty Inc.
8430 175 Road
Kurtzville, Ontario
GET OUTTA TOWN! Perfect one acre country spot surrounded by farmland and serenity. Get away from the hustle and bustle to this 3+1 bedroom, 2 bathroom, side split perched high on a hill. This move-in ready home has been updated with a new steel roof and new furnace. The one acre parcel has ample parking and plenty of room to build your shop, man-cave, or she-shed. You'll love the location just down the road from the quiet village of Kurtzville and only 5 minutes from shopping, golf, hospital, and more in the busy town of Listowel. An acre in the country. It's what everyone wants and they don't come along very often! (id:51300)
Kempston & Werth Realty Ltd.
8463 Defore Drive
Lambton Shores, Ontario
Stunning 4 bedroom, 2 full bathroom waterfront home with inground pool, nestled on a beautiful lot with 100 feet of prime frontage, this charming 1 1/2 story, 4 season home offers a rare blend of comfort, luxury, and outdoor living. Perfectly situated with 15 feet of deeded waterfront access, this property is a true haven for those who love the water and the outdoors. The year-round dock (shared with 3 other homeowners), provides direct access to the river—ideal for boating and fishing. The river goes to the mouth of Lake Huron in Port Franks with beautiful sunset views! Step inside to find an inviting, open-concept living and dining area featuring soaring vaulted ceilings, providing a spacious and airy atmosphere. Adjacent to the dining area is the kitchen with centre island and access to the bonus addition at the back of the house It has a large pantry with barn doors and a family room, currently set up as a bar and party room. This leads to a bright and sunny sunroom and direct access to the fully fenced backyard oasis, complete with an inground pool, cozy firepit and 3 sheds, one of which is oversized and equipped with Hydro—perfect for storage, a workshop, or a hobby space. Finishing the main level is a large primary bedroom with fireplace and sliding doors to the sunroom, a 2nd bedroom or den with barn doors off the living room and 4pc main bath with soaker tub and stand alone shower. The 2nd floor overlooks the main living space and offers 2 additional bedrooms and a shared bathroom. The home offers a partially finished basement with a cozy rec room or play room. This is an incredible opportunity to own a beautiful waterfront property. Whether you're hosting family gatherings, enjoying the tranquil surroundings, or taking full advantage of the water access, this home provides the perfect backdrop for every season. (id:51300)
Royal LePage Crown Realty Services
Royal LePage Crown Realty Services Inc. - Brokerage 2
314839 Highway 6
West Grey, Ontario
Welcome to 314839 HWY 6 A charming country bungalow nestled on 50 private acres, offering a perfect blend of rustic charm and modern convenience. As you enter through the private treed laneway, you'll be greeted by beautifully maintained gardens that burst with color. Enjoy your morning coffee on one of the two covered porches, where you can take in stunning views of the private pond and listen to Styx Creek flowing through the property. The spacious 30 x 60 detached shop is a dream for any hobbyist, equipped with a hoist, compressor, and a 12 x 50 covered lean-to for additional storage. Heated by an efficient outdoor wood boiler and equipped with an overhead propane heater installed in 2025, this workshop remains comfortable year-round. Inside, the home offers almost 1,500 sq ft of comfortable living space, thoughtfully updated with a classic country feel. The inviting foyer leads to an open-concept kitchen and dining room, perfect for preparing and sharing meals. The main floor boasts three generous bedrooms and a large 3-piece bathroom with a soaker tub. An additional bathroom is conveniently located downstairs, ideal for guests. This home is efficiently heated with a wood boiler, and a propane furnace as a backup. For those who love the outdoors, this property is a paradise with winding trails throughout the hardwood bush, 11 acres of field, and a crystal-clear creek teeming with speckled trout. A covered greenhouse with water allows you to indulge your passion for gardening, just steps from the kitchen! Whether you're gardening, exploring the numerous trails, or simply enjoying the peace and privacy of country living, this property offers endless possibilities. This private and serene setting is still conveniently located on Highway 6 between Durham and Owen Sound, giving you easy access to local amenities. Don't miss this rare opportunity to own a piece of the country-side a home that truly has it all! (id:51300)
Exp Realty
122 Ellen Street
North Perth, Ontario
New built Corner Single Detached Home By Reid's Heritage homes and nestled within the new Atwood Station Community! Soaring 9' ceilings that created an immediate sense of space and elegance. With a generous 1584 square feet of living space, this home offers the perfect blend of functionality and style. This beautiful house boasts high ceiling in the basement, allowing you plenty of space to customize and create your ideal living space or a separate rental apartment! Rough-ins for a separate bathroom are already done and the simple open, spacious layout of the basement makes it easy to add more 3-4 rooms as well! with provision for side entrance. Don't miss this brand-new luxury home in the Atwood Station Community! Motivated Seller. (id:51300)
Cityscape Real Estate Ltd.
2 Hemlock Crescent Pvt
Puslinch, Ontario
Welcome to 2 Hemlock Crescent – Spacious 3-Bedroom Home on the Lake! Experience the perfect blend of comfort and community in this beautifully maintained 3-bedroom, 2-bathroom home located in the sought-after Mini Lakes community of Puslinch. With 1,248 sq ft of thoughtfully designed living space, this residence offers an ideal setting for families, downsizers, or anyone seeking a tranquil lifestyle with modern conveniences. The spacious open-concept layout seamlessly connects the living, dining, and kitchen areas, creating an inviting atmosphere for both everyday living and entertaining. A recent addition to the home was a stunning sunroom overlooking the lake! Set on a generous 109' x 85' lot, with 41' of shoreline and a large dock over the water. The home features a triple-wide driveway, a powered shed, and plenty of outdoor space to enjoy relaxing, or hosting friends and family. Mini Lakes is the most sought-after Lifestyle Community in Southern Ontario. Located only 5 minutes from the bustling South end commercial area of Guelph, it provides all the necessary amenities for shopping, entertainment, and healthcare. Also, just 5 minutes from the 401 at HWY 6 between Kitchener and Milton. A home in Mini Lakes is ideal for empty nesters looking to slow down, and just as appealing to first time buyers wanting more than a parking lot view from an apartment balcony. Residents here enjoy spring fed lakes, fishing, canals, heated pool, recreation centre, bocce courts, library, trails, gardens allotments, walking clubs, dart leagues, golf tournaments, card nights, etc... Every home has been built indoors at a climate-controlled facility, offering a clear advantage in material protection and superior quality control over standard stick-built construction of a typical city subdivision. Come see for yourself. Book a private tour right now! (id:51300)
RE/MAX Real Estate Centre Inc.
8430 175 Road
North Perth, Ontario
GET OUTTA TOWN! Perfect one acre country spot surrounded by farmland and serenity. Get away from the hustle and bustle to this 3+1 bedroom, 2 bathroom, side split perched high on a hill. This move-in ready home has been updated with a new steel roof and new furnace. The one acre parcel has ample parking and plenty of room to build your shop, man-cave, or she-shed. You'll love the location just down the road from the quiet village of Kurtzville and only 5 minutes from shopping, golf, hospital, and more in the busy town of Listowel. An acre in the country. It's what everyone wants and they don't come along very often! ** This is a linked property.** (id:51300)
Kempston & Werth Realty Ltd.
99 Maple Street
Drayton, Ontario
Our Most Popular Model. Meet the Oxford 2, a 2,225 sq. ft. home blending timeless elegance with modern functionality. Enter through grand double doors into a welcoming open-concept main floor, featuring 9’ ceilings, laminate flooring throughout, and a stylish kitchen boasting quartz countertops and a walk-in pantry for maximum convenience. The upper floor offers three spacious bedrooms and a luxurious primary suite, complete with laminate custom regency-edge countertops with your choice of color in the ensuite and a tiled shower with an acrylic base. Additional highlights include a basement 3-piece rough-in, a fully sodded lot, and an HRV system—all backed by a 7-year warranty. Ideally situated near Guelph and Waterloo, this home offers peace and accessibility. (id:51300)
RE/MAX Real Estate Centre Inc. Brokerage-3
RE/MAX Real Estate Centre Inc.
76988 London Road S
Huron East, Ontario
This is a unique opportunity to acquire a thriving restaurant in Southwestern Ontario. Situated on approximately 1 3/4 acres of highway frontage, this establishment is perfectly positioned to attract locals, travelers, and truckers alike. Its reputation for exceptional food and generous portions has been instrumental in its ongoing success. The property offers tremendous potential due to its versatile usage options. Constructed in 1991, the building spans approximately 3000 sq ft. It features a spacious 140-seat dining area, men's and women's washrooms, and a convenient walk-in cooler. Over the last few years updates have been made to the kitchen appliances, providing a modern and efficient setup. This restaurant presents an ideal business opportunity for a family aiming to establish a prosperous future. This busy HWY location insures the potential customer base is consistent and abundant. Don't miss your chance to be part of this successful venture. Acquiring this restaurant means taking ownership of a highly regarded establishment with strong customer loyalty. The potential for growth and increased profitability is evident, especially with the possibility of expanding its services. If you are ready to embark on a business endeavor that combines a prime location and the opportunity for success, this Southwest Ontario restaurant is a must-consider investment. (id:51300)
Royal LePage Heartland Realty
30 Sydenham Street
Grey Highlands, Ontario
Flesherton - off the main road (don't let the address fool you) this 1300 square foot home with attached 24x30 garage has space for all your needs. New kitchen cabinets, spacious living room with hardwood flooring, 2 bedrooms, an office and 4 piece bath. Good designated storage room with the updated breaker panel. The attached garage provides a great work space or can be used for parking. The second level provides an additional 1500 square feet of usable space suitable for many uses. Serviced by municipal sewers and a drilled well. Steps to the park and all village amenities. (id:51300)
Royal LePage Rcr Realty

