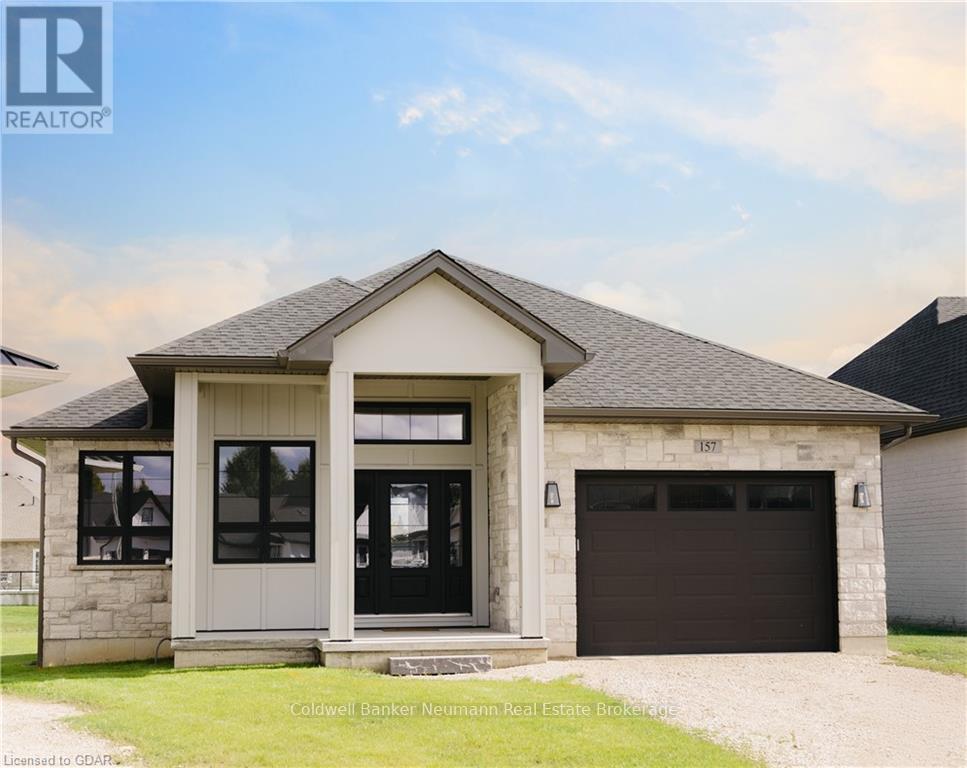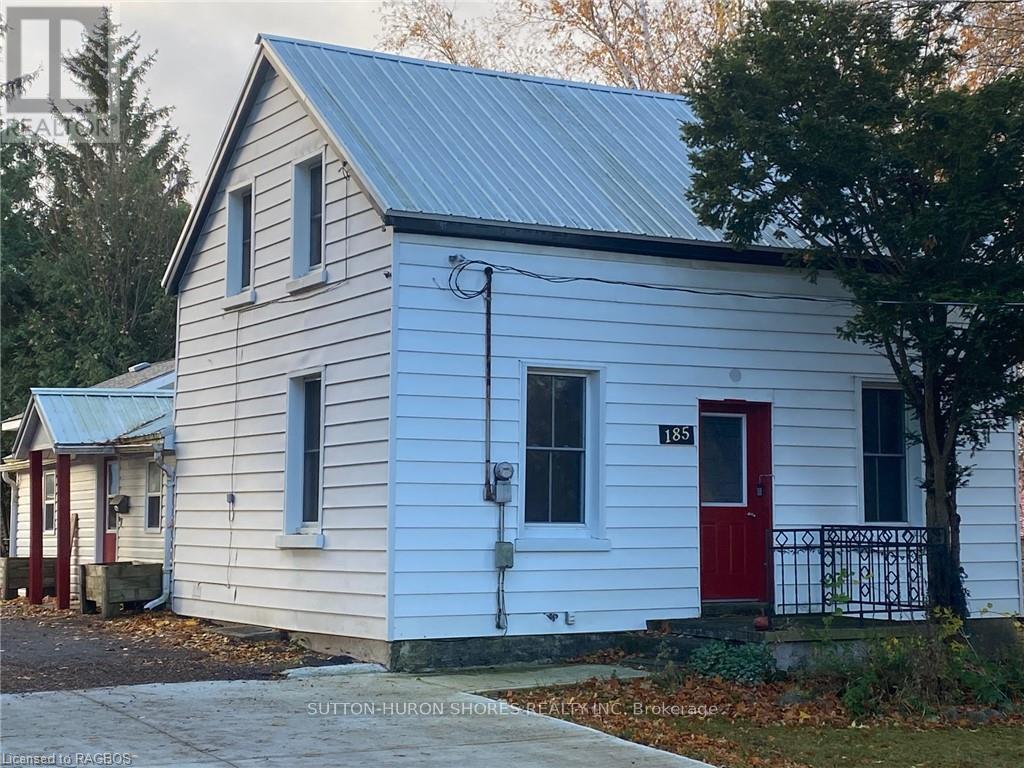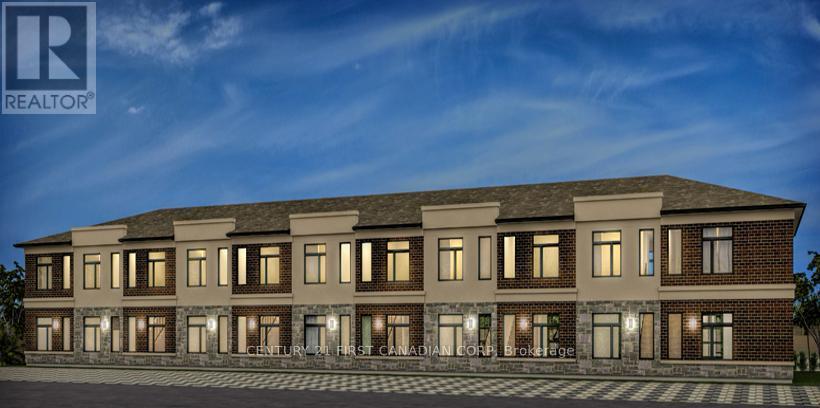Listings
157 Jack's Way
Wellington North, Ontario
Construction is complete & this bungalow is ready for move-in day! Welcome to 157 Jack's Way, an exceptional 2-bedroom, 2-bathroom detached bungalow crafted by local builder, Wilson Developments. This model titled ""The Elizabeth"" is an example of the superior craftsmanship and quality that Wilson Developments is known for. This bungalow layout creates ease for navigating the home and the features such as elegant quartz countertops, upgraded lighting and custom millwork create a timeless look. The electric fireplace feature in the living room creates a cozy space to entertain, and a large covered porch perfect for enjoying your morning coffee. The primary ensuite shines with an oversized glass shower and soaker tub. A separate entry to the basement adds immediate value while providing excellent potential for future development. Whether you're considering additional living space, an income suite, or a setup for multi-generational living, this home offers flexibility to suit your long-term needs. In the rear yard you will see the community walking trail just steps away, placing nature right outside of your doorstep and making it easy to stay active year round. Located in the new Jack's Way community, you'll enjoy the peaceful, small-town ambiance of Mount Forest while convenient amenities are just around the corner. Every element of this home has been thoughtfully laid out. Tarion warranty applies. Quick closing available. Builder offering $5k toward appliance package. Book your showing today! (id:51300)
Coldwell Banker Neumann Real Estate
161 Jack's Way
Wellington North, Ontario
MOVE IN READY! Welcome to 161 Jack's Way, a brand new 3-bedroom, 2.5-bathroom detached home crafted by Wilson Developments in the charming town of Mount Forest. This home is a testament to the superior craftsmanship and quality that Wilson Developments is known for, utilizing local trades to ensure the highest attention to detail. The open-concept main floor features elegant quartz countertops in a timelessly designed kitchen, a modern electric fireplace feature in the living room, and a large covered porch perfect for entertaining. Natural light floods the front foyer through a two storey window wall. The primary ensuite shines with an oversized glass shower, soaker tub and a dedicated water closet. A standout feature of this property is the separate entry to the basement, providing excellent potential for future development. Whether you're considering additional living space, an income suite, or a setup for multi-generational living, this home offers flexibility to suit your long-term needs. Located in the new Jack's Way community, you'll enjoy the peaceful, small-town ambiance of Mount Forest while having all the amenities and conveniences at your fingertips. Builder incentive: $5k toward appliance package. Quick closing available. Tarion Warranty applies. Book your showing today! (id:51300)
Coldwell Banker Neumann Real Estate
185 4th Street
Arran-Elderslie, Ontario
BONUS: Intown property, w/1/2 acre, deep mature treed lot, w/shop, detached garage & covered carport. House is a 4 bedroom 1 1/2 bath, main floor laundry. Heated throughout with Natural Gas, w/in-floor heat in the Living room & rads throughout the house w/back up cozy wood stove. The property is partially fenced, very private back yard. Mature treed lot, also featuring some fruit trees. Upgrades over the years: w/metal roof, newer windows, Kitchen & Bathroom updates, electrical, hot water gas heating system (water on demand), new shingles. Detached garage: 14'4"" x 20'6"". Carport: 10' x 20'6"". Shop: 25' x 21'4"". Main floor, Laundry room, located behind the kitchen shelving unit. The unit is the door to that area. (id:51300)
Sutton-Huron Shores Realty Inc.
18 Farrell Lane
Wellington North, Ontario
Welcome Home: Ideal for First-Time Buyers!\r\n\r\nStep into this charming 3-bedroom, 2-bathroom residence, offering 1,604 square feet of cozy living space. This home features new carpet in some areas. There is a newly built deck in the backyard, with a spacious interlocking patio and green area, fully fenced in. Store all your gardening needs in the shed out back.\r\n\r\nYou'll love the finished basement, providing additional room for recreation or relaxation. Situated on a family friendly cul-de-sac, this property is just a short walk from Arthur's popular splash pad, park, outdoor pool, and skatepark, ensuring endless outdoor fun for all ages.\r\n\r\nWith local schools nearby, this home is perfectly positioned for families. Don't miss your chance to make it yours—schedule a visit today! (id:51300)
Century 21 Excalibur Realty Inc
1076 Bruce Road 15
Brockton, Ontario
Embrace the serenity of rural living in this charming country farmhouse nestled on 1 acre of picturesque land in Brockton. Just a 20-minute drive from Kincardine, this property offers the perfect blend of tranquility and convenience. Surrounded by rolling pastoral landscapes and majestic trees this spacious 4-bedroom, 2-bathroom family home has been well cared for. With your very own outdoor Oasis you can enjoy a sparkling pool and a year-round hot tub in your backyard. Impressively sized 2,700+ sq ft shop with 3 bays, new hoist, and 200 amp service is a perfect fit for the car enthusiasts, DIY projects, or small business operations. Amenities Wide plank hardwood floors, wrap-around porch, and open-concept design. High-Speed Internet makes this property ideal for remote work with seamless connectivity. Recent Upgrades include new flooring in the living room, bathroom, and two bedrooms in 2024. This 1-Acre lot has plenty of room for gardening, outdoor recreation, and relaxation. Your Dream Country Lifestyle Awaits Escape to this idyllic retreat where modern comfort meets rustic charm. Whether you seek a peaceful family haven or a versatile workspace, this property offers endless possibilities. Discover the joys of country living while maintaining easy access to urban amenities. Make this country farmhouse your new home sweet home in Brockton! (id:51300)
Keller Williams Realty Centres
101 - 15 James Street E
South Huron, Ontario
NOW LEASING with immediate occupancy! James Street Commons in Exeter offers one and two bedroom suites including accessible options, with an in-suite laundry room and free parking. This aesthetically pleasing and well-designed property is located just one block from the vibrant Main Street core with shopping, dining and the hospital nearby, and a quick 30 minute commute to north London or Stratford. Conveniently located, yet situated on a quiet residential street with 24/7 secure access, this property features luxurious finishes, oversized windows and 9 foot ceilings, providing for an elegant, yet bright and comfortable space to call home. The open concept kitchen and dining area boasts stainless steel appliances, quartz countertops, two-tone cabinetry, subway tile backsplash, and an island. A large primary bedroom is adjacent to a walk-in closet, and a tiled, stylish bathroom. Watch the sun set from your private balcony and enjoy evening strolls along Main Street or the picturesque Morrison Trail. Photos are from model suite. Units are unfurnished. (id:51300)
Prime Real Estate Brokerage
242 Hastings Street
North Middlesex, Ontario
This home is absolutely stunning! It's well appointed with 3 bedrooms and 2 full baths including one with main floor laundry. Everything has been redesigned and stylized to be aesthetically stunning as well as practical for family living. Way too many updates to list! Large black modern windows transform the the open concept living/dining room with natural light and designer effect. Luxury vinyl plank flooring is laid throughout the main floor that brings continuity into the recently updated custom-designed kitchen. Dream kitchen features a stunning island with seating for 5, modern white cabinets with soft close, large pantry with built-ins and beautiful granite countertops. Its outfitted with updated high-end stainless steel Frigidaire Professional Series appliances. The deck offers 450 sqft of additional outdoor living space and the garage offers a huge loft for extra storage. Huge fenced lot. Completely turn key and ready for your family. (id:51300)
Royal LePage Triland Realty
69375 Victoria Drive
South Huron, Ontario
Nestled on a sprawling 4.56-acre lot, this custom-built ICF bungalow epitomizes luxury and tranquility. Perfect for those yearning for a serene escape with ample space for both living and entrepreneurial endeavours, this property boasts an array of features tailored for comfort, style, and functionality. Step inside to an open-concept living area where vaulted ceilings and gleaming floors create an airy, welcoming ambiance. The kitchen is a chefs delight, featuring granite countertops and stainless steel appliances a superb setup for entertaining friends and family. The master bedroom is a private oasis, complete with his and hers closets and a spa-like ensuite featuring a giant soaker tub and stand-up shower. A walkout to the patio invites you to start your day with serene garden views. Each bedroom offers accessible doorways and dual closets, ensuring ample storage. The fully finished basement is a large, versatile space, offering a bonus room and a vast rec-room. With a separate entrance, it's a great space for potential extended family living. The property is a true outdoor paradise. Enjoy alfresco dining in the outdoor dining room or on the custom concrete patio, surrounded by lush landscaping and expansive green space. The enormous 100x60 heated, detached shop is a craftsman or entrepreneurs dream, with a 40x60 section boasting in-floor heating and 14x16 bay doors, it's perfect for running a business or indulging in large-scale hobbies. Situated just 30 minutes from London , this home offers the perfect balance of peaceful rural living with convenient access to amenities. The ICF construction ensures excellent insulation and soundproofing, making this home not only beautiful but also highly efficient and quiet. Whether you're looking to run a business from home, or simply enjoy the tranquility of country living, this custom-built bungalow offers it all. Welcome home to your perfect oasis in South Huron. (id:51300)
Team Glasser Real Estate Brokerage Inc.
69375 Victoria Drive
South Huron, Ontario
Nestled on a sprawling 4.56-acre lot, this custom-built ICF bungalow epitomizes luxury and tranquility. Perfect for those yearning for a serene escape with ample space for both living and entrepreneurial endeavours, this property boasts an array of features tailored for comfort, style, and functionality. Step inside to an open-concept living area where vaulted ceilings and gleaming floors create an airy, welcoming ambiance. The kitchen is a chefs delight, featuring granite countertops and stainless steel appliances a superb setup for entertaining friends and family. The master bedroom is a private oasis, complete with his and hers closets and a spa-like ensuite featuring a giant soaker tub and stand-up shower. A walkout to the patio invites you to start your day with serene garden views. Each bedroom offers accessible doorways and dual closets, ensuring ample storage. The fully finished basement is a large, versatile space, offering a bonus room and a vast rec room. With a separate entrance, it's a great space for potential extended family living. The property is a true outdoor paradise. Enjoy alfresco dining in the outdoor dining room or on the custom concrete patio, surrounded by lush landscaping and expansive green space. The enormous 100x60 heated, detached shop is a craftsman or entrepreneurs dream, with a 40x60 section boasting in-floor heating and 14x16 bay doors, it's perfect for running a business or indulging in large-scale hobbies. Situated just 30 minutes from London , this home offers the perfect balance of peaceful rural living with convenient access to amenities. The ICF construction ensures excellent insulation and soundproofing, making this home not only beautiful but also highly effcient and quiet. Whether you're looking to run a business from home, or simply enjoy the tranquility of country living, this custom-built bungalow offers it all. Welcome home to your perfect oasis in South Huron. (id:51300)
Team Glasser Real Estate Brokerage Inc.
118 Trafalgar Street
West Perth, Ontario
Spacious cozy 2 bedroom raised bungalow in the heart of Mitchell, sitting on a good sized lot. The main floor features a large open living room and Kitchen plan, a great dining room, 4 pc bathroom, primary bedroom with 2pc ensuite bath, and direct entry to the garage. Additionally, a sliding door leads you to the expansive backyard, where you'll find plenty of room for outdoor activities and gardening. The lower level features a fully finished basement with a large rec room, a 4pc bath, large bedroom, abundance of storage and a walk up to the garage. This property combines thoughtful design, comfort, and practicality, making it a perfect place to call home. Potential for a basement suite or duplex! Main floor laundry room available. You won't want to miss this one. (id:51300)
Sutton Group - First Choice Realty Ltd.
48 Brant-Elderslie
Arran-Elderslie, Ontario
You will find this good useable farm on the southern edge of Elderslie Township at the pioneer settlement of Vesta. It is 144.5 acres in size and the Seller reports about 105 acres are workable. Of the workable land 20 acres are systematically tiled at 20 feet spacing and the rest has older random tile. The main drain is in and sized to handle the rest of the farm's drainage if you so desire. Lots of buildings with a 1 1/2 storey brick home, bank barn, driving shed, commodity shed plus other structures set up to feed about 200 beef cattle at a time. A great farm to do beef and crops. Seller will try to be flexible on closing date to work with the Buyer. All measurements are approximate. HST in addition to. Buyer will need a number to negate this. House has 4-5 bedrooms, 1 full bath on the main floor and is plumbed for the upstairs bath. House had new steel root in 2022 and a new strong well was drilled in the spring of 2024. Good barn space, cement yard, manure storage, covered manger and bunker silo make this property ready to go to work for you. (id:51300)
Coldwell Banker Peter Benninger Realty
111 King Street
Kincardine, Ontario
Amazing opportunity for so many reasons. First, this area is home to what will be the largest infrastructure project in Ontario. The need for corporate housing for the influx of tradespeople coming to the area will be astronomical. Second, you have the opportunity to invest BEFORE its built. Take advantage of the HST credits and initiatives that the municipality, province, and federal government offers. These are being built as 1 bed & 1 bathroom midterm rental units with a shared laundry suite and just a stones throw from Bruce Power. (id:51300)
Century 21 First Canadian Corp












