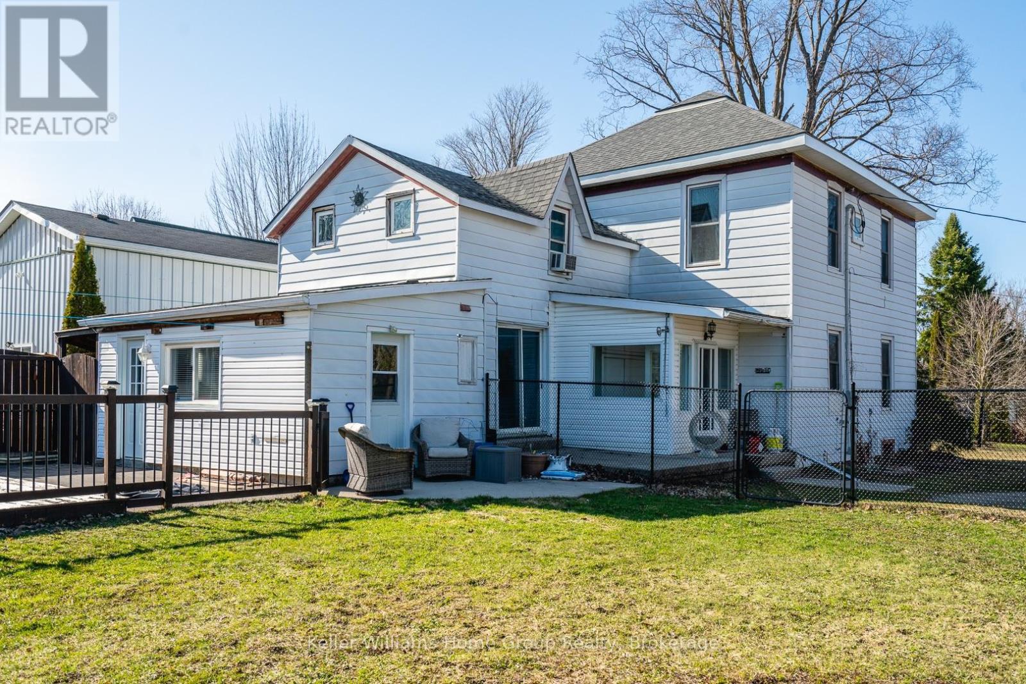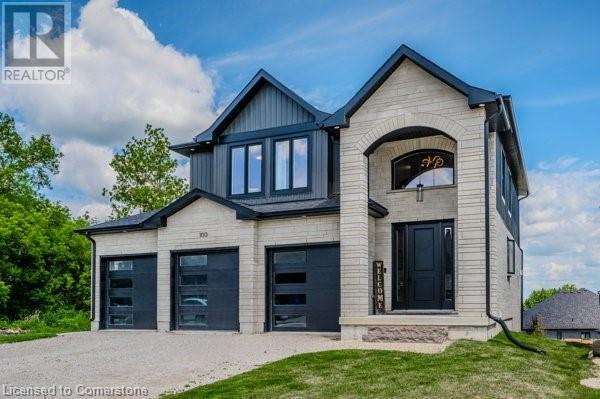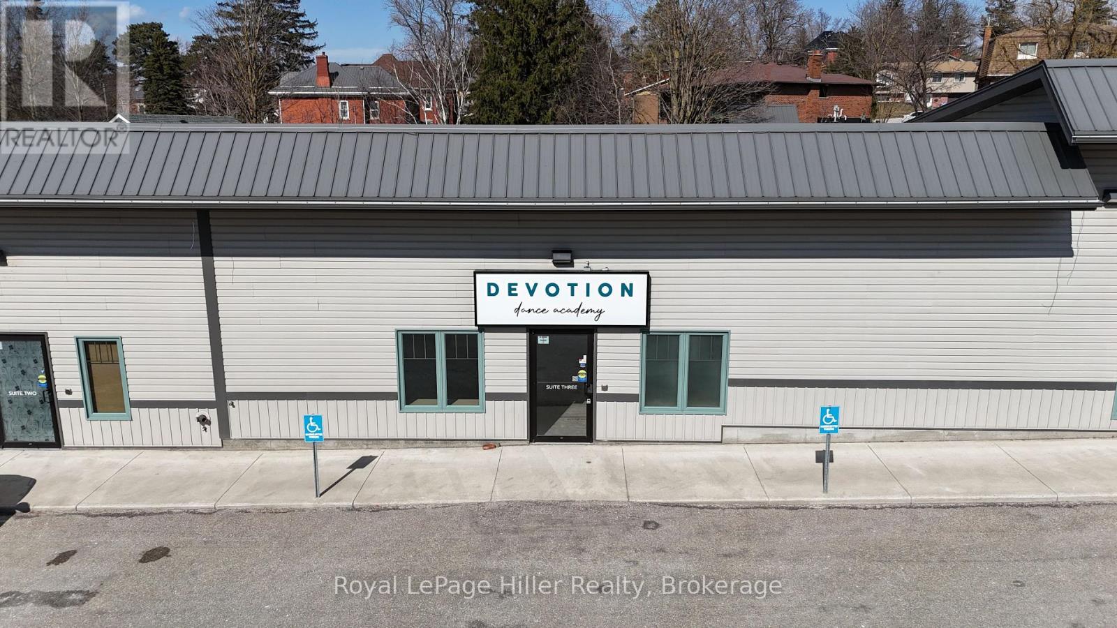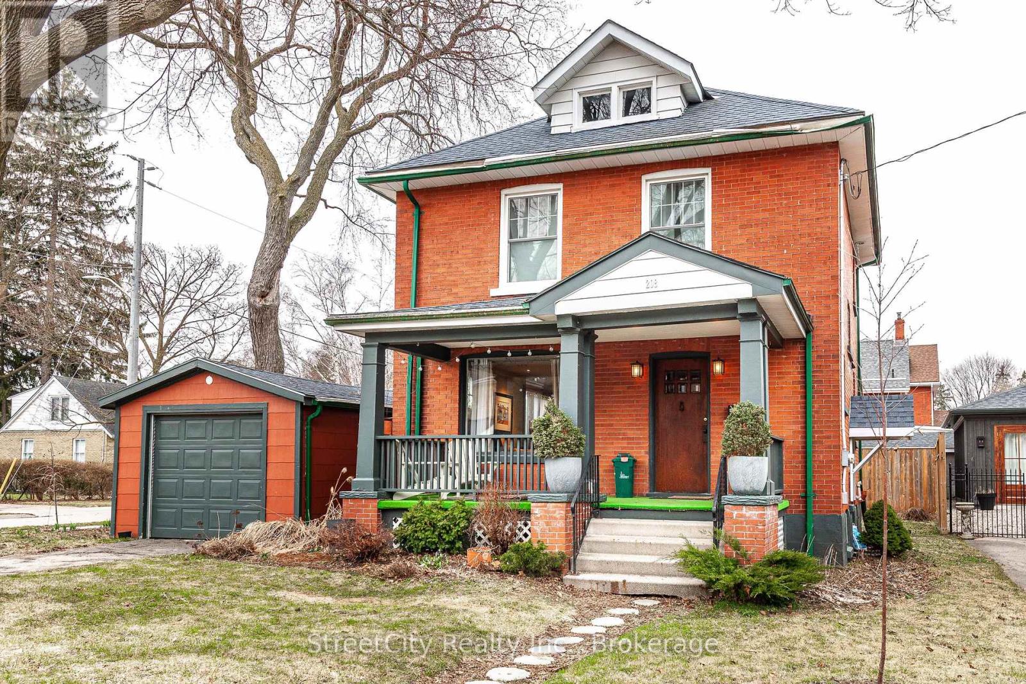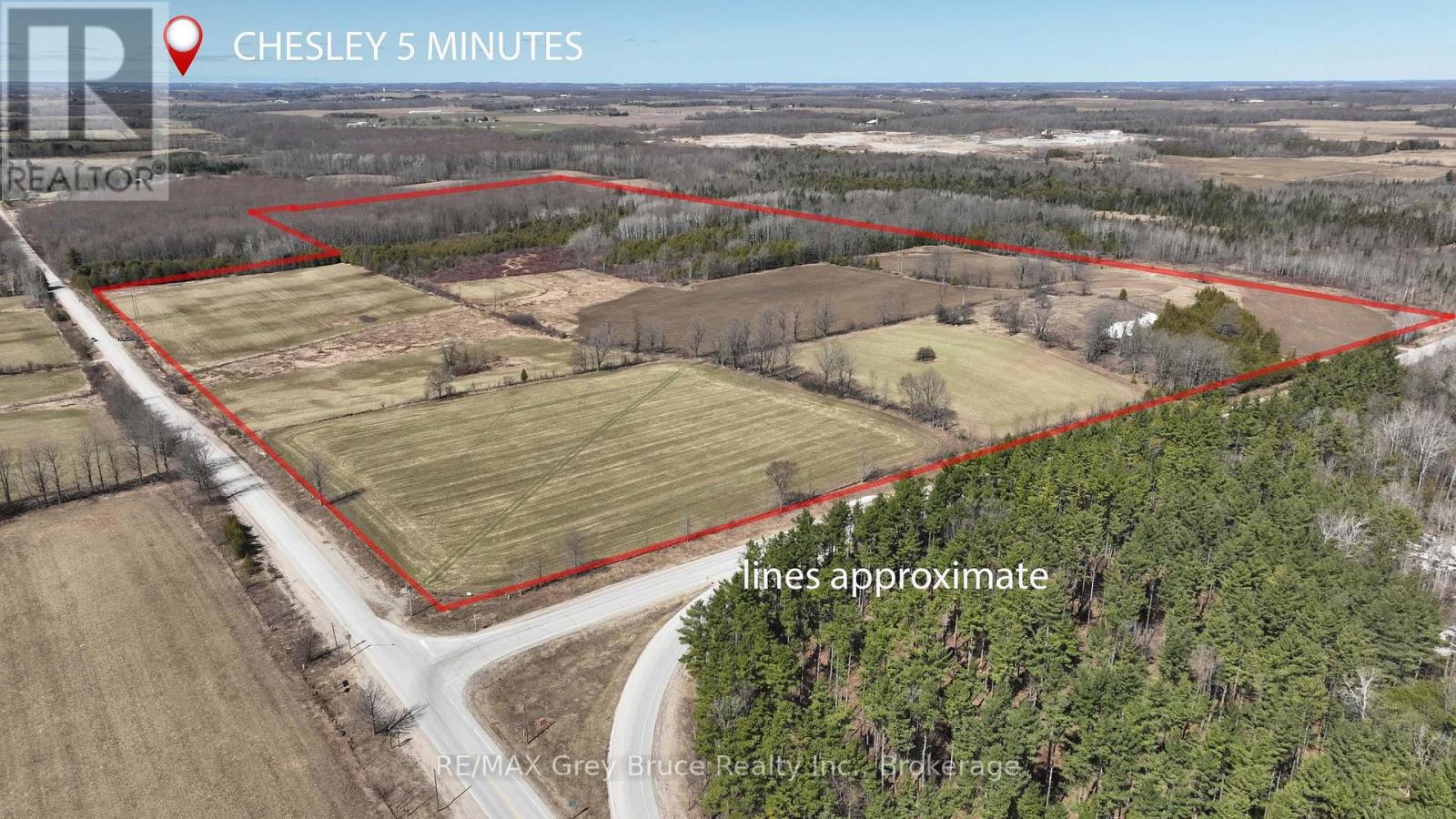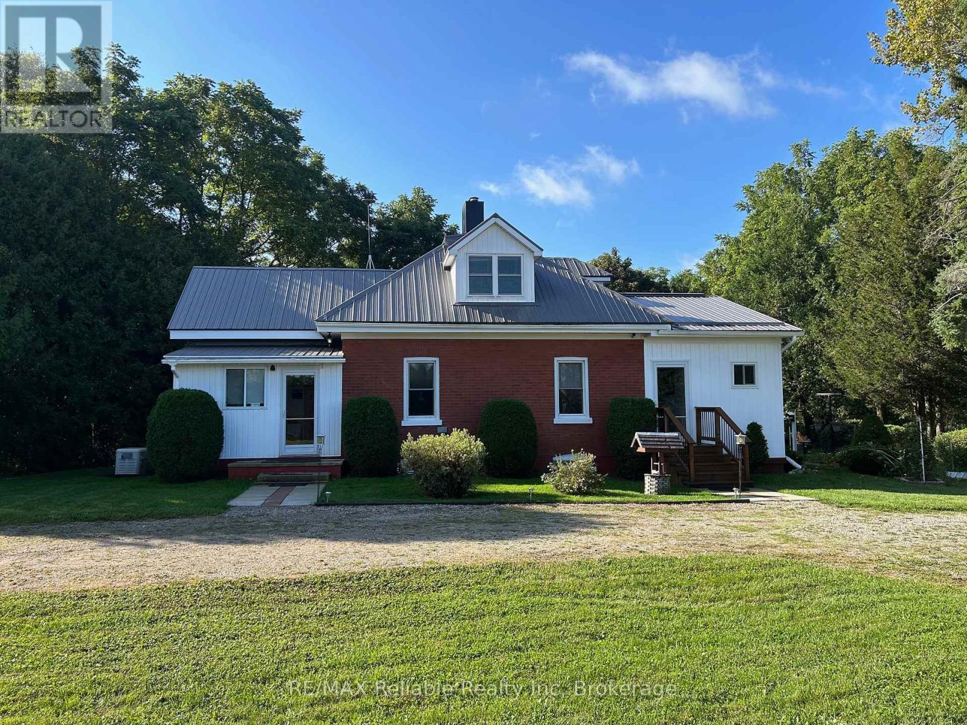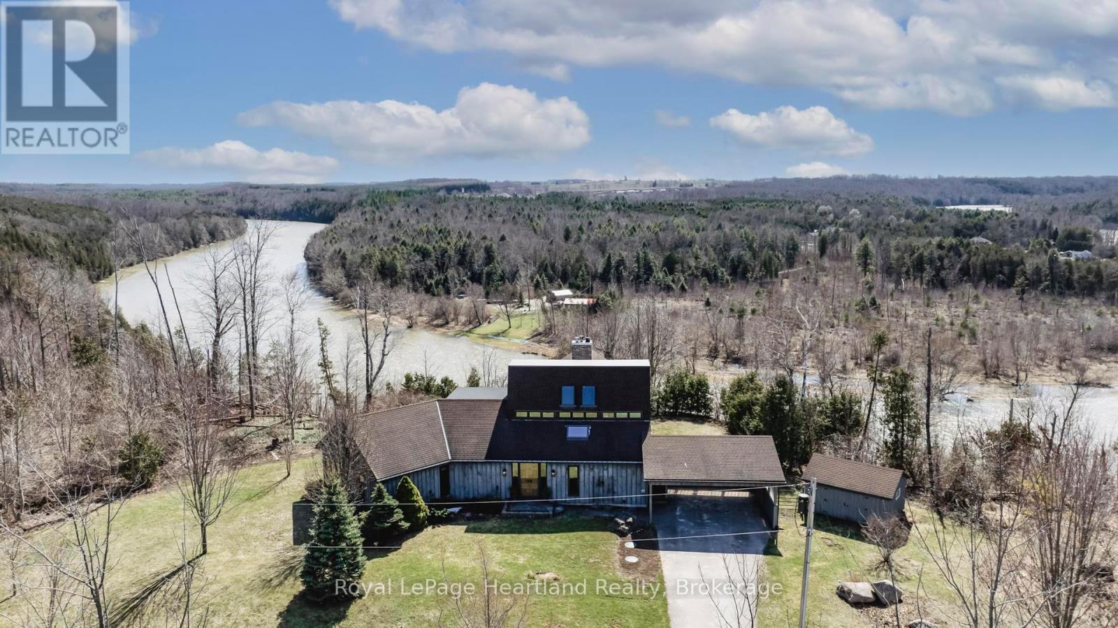Listings
201 Joseph Street
Brockton, Ontario
WOW! Check out this incredible home and property for a fantastic price with many recent updates. Where can you get a 4 bed (up) home with so much space (2000+sq ft), large kitchen, formal dining room and large living room with second staircase to upstairs along with a mud room PLUS .25 acre fully fenced yard with POOL! Welcome to 201 Joseph St in Walkerton! Current owner has replaced sliding patio door, ceiling in living room, light fixtures and kitchen handles and so much more! This home features high ceilings on the main floor with large principal rooms, 4 spacious bedrooms (all up) and 2 bathrooms, making it perfect for families or those seeking extra space. Nestled on a private corner lot, the property offers a serene setting with a dog-approved fenced backyard, ensuring your furry friends can enjoy the outdoors safely. One of the standout features of this home is the large kitchen with island that flows seamlessly into the dining room, creating an ideal space for family meals and gatherings. Step outside to your above-ground pool, complete with a surrounding deck - perfect for entertaining or unwinding on warm summer days. The master bedroom boasts a convenient separate entrance, providing privacy and ease of access with adjacent study / nursery. With its prime location, only a short distance from the arena, shopping, schools, and the hospital, making this home not only beautiful but also incredibly convenient. Don't miss out on this wonderful opportunity to own this incredible home - perfect for a growing family or multi generational living. Come check it out! View Floor Plan attached to listing. (id:51300)
Keller Williams Home Group Realty
100 Pugh Street
Milverton, Ontario
Bright and spacious 3 bedroom boasting almost 2900 sqft of total living space, 3.5 bath home with a fully finished walk out basement nestled in the growing community of Milverton. This lovely, almost new home boasts a heated 3 car garage with main floor 9ft ceilings, open concept kitchen with a butlers pantry, hardwood/ceramics and custom back splash. 2 gas fire places with 2nd floor laundry and bonus nook add to the 2nd floor charm. Master ensuite with walk in closets for him and her allow for ample space for all your clothing. This home is close to many amenities. Don't miss out. (id:51300)
Peak Realty Ltd.
89 Todd Crescent
Grey, Ontario
Don't miss this immaculate 4-bedroom, 3-bathroom detached home! With its stunning, bright, and open-concept design, its truly a must-see. This exceptional corner property is conveniently located near all amenities, including schools, grocery stores, and parks. It's an ideal family home situated on a quiet, safe street perfect for kids. The functional layout features separate family and living rooms, and the basement, once finished, offers an additional 2,500 to 3,000+ sq. ft. of living space. Plus, you can park up to 3 cars in the driveway. Seize this fantastic opportunity! (id:51300)
Royal LePage Flower City Realty
3 - 55 Main Street S
Perth East, Ontario
SUITE CAN BE DIVIDED OR LEASE THE ENTIRE 2500 S/F. Retail or studio space with full highway exposure is available in this prime location in Milverton. Enjoy 2500 square feet, with tasteful flooring and ready to easily convert to suit your business needs. Space is currently divided into 2 studios as well as large entrance and includes a 2 piece washroom. Layout can be easily converted and potentially divided. Perfect for retail, office, health and wellness, medical, or a variety of small businesses at an affordable price. Abundance of parking and turn around area for trucks as well as drive around/through area for deliveries. (id:51300)
Royal LePage Hiller Realty
185 Werry Avenue
Southgate, Ontario
"Stunning 3 bedroom, 2.5 bath detached home in southgate , ! Upgraded with $15K in extras from the builder. Features open concept living, granite countertops, stainless steel appliances, and more. Move-in ready, close to schools, shopping, and amenities." (id:51300)
Homelife Paradise Realty Inc.
283 Rea Drive N
Centre Wellington, Ontario
Discover luxury living in the prestigious Storybrook Community with this brand-new 5-bedroom, 4-washroom detached home. This premium lot property boasts 9 ft ceilings on the main floor, a gourmet kitchen with a center island, and high-end stainless steel appliances. The main floor also features an office ideal for work-from-home needs. Upstairs, 5 spacious bedrooms await, including a primary suite with a large ensuite and walk-in closet. All other bedrooms feature attached washrooms for added convenience. Additional highlights include a mudroom, second-floor laundry, and direct garage access. Conveniently located near shopping, parks, hospitals, and places of worship. A perfect blend of luxury and practicality this home is a must-see! (id:51300)
Executive Real Estate Services Ltd.
208 Birmingham Street
Stratford, Ontario
Quintessential Stratford 2.5 Storey Red Brick located in Hamlet Ward. The porch, the detached garage, the short walk to downtown. You will be ready to make this your home before you step foot inside. A welcoming foyer, with stairs to the second level, formal living room & dining room, spacious kitchen w/ ample cabinet & counter space, rear bonus room that can function as a studio, office, family or games room w/ adjacent 2 pc room. The second level holds 3 gracious bedrooms w/ closets and a stunning updated 4 pc bath w/ laundry & heated floors. A great unfinished walkup attic that could be transformed for a variety of uses. A great home in one of Stratford's most desirable locations. Call for more information or to schedule a private showing. (id:51300)
Streetcity Realty Inc.
520 Waterloo Street
Wellington North, Ontario
Welcome to 520 Waterloo St in the charming town of Mount Forest! This fantastic, solid bungalow sits on a beautifully landscaped corner lot, making it an excellent choice for first-time buyers or those looking to downsize. Step inside to a spacious living room featuring a large picture window and brand-new laminate flooring. The galley-style kitchen offers a convenient breakfast bar and flows seamlessly into the dining area, which walks out to a fully fenced backyard. The finished basement adds valuable living space, complete with pot lights, a rec room, and a versatile flex space all with laminate flooring. A one-piece shower is located in the basement storage area for added convenience. The exterior of this home has been professionally landscaped in 2023, enhancing its curb appeal. A newly installed concrete pathway, and strategically placed outdoor lighting, the property offers both beauty and functionality, creating a welcoming atmosphere day and night. This well-maintained home has seen several recent updates, including a new front door, side door, and garage door in 2021. A new toilet was installed in 2022. In 2024, fresh laminate flooring was added to the living room, dining room, and kitchen, along with a new bathtub and a fresh coat of paint throughout. Move-in ready and full of charm, this home is a must-see! (id:51300)
RE/MAX Real Estate Centre Inc.
0 Concession 10 E Concession
Chatsworth, Ontario
This 88-acre property along Grey Road 3 offers approx. 38 acres of workable land with the potential to recover more. Fronting on a paved road and a picturesque country road beside it, this property is in a prime location just five minutes from Chesley. The workable land features predominately Harkaway Silt Loam soil, ideal for a variety of agricultural uses. On the remaining land you will find a mixture of trees and scrubland. Whether you're looking to expand your farming operation, build your dream home, or invest in land, this property is full of possibilities! (id:51300)
RE/MAX Grey Bruce Realty Inc.
160 Watts Drive
Lucan Biddulph, Ontario
EXTRA WIDE LOT! The EMERALD model with 1862 sq ft of Luxury finished area located on quiet street in final phase of OLDE CLOVER VILLAGE. Walking distance to park, school and shopping! This home comes standard with a separate grade entrance to the basement ideal for future basement development. Quality built by Vander Wielen Design & Build Inc, and packed with luxury features! Choice of granite or quartz tops, hardwood floor on the main floor and upper hallway, 9 ft ceilings on the main, deluxe "Island" style kitchen, 2 full baths upstairs including a 5 pc luxury ensuite with tempered glass shower and soaker tub and 2nd floor laundry. The kitchen features a massive centre island and looks out on large rear yard. ( 486 x 1199). Oversized double garage with room to make it wider Model home available to view at 125 Watts Drive- this home is to be built. Photo is of similar property. (id:51300)
Nu-Vista Premiere Realty Inc.
79198 Porters Hill Line
Central Huron, Ontario
PRIVATE COUNTRY SETTING!! Absolutely charming "Ontario cottage" styled home nestled on a picturesque 4+ acres of tranquility conveniently located between Bayfield - Goderich on scenic "Porters Hill Line". Impeccably kept inside & out, this 3+ bedroom home has been continuiously updated over years by the owners. Hardwood floors, 9' celings, designated dining area leading to cozy living room w/electric fireplace. Quaint kitchen w/appliances. Bright & cheerful sunroom addition with entrance to large deck. (2) bathrooms on main level. 2nd floor has (2) large bedrooms with dormers which provides lots of natural lighting. Playroom/storage completes the second floor. Full basement with potential of a 4th bedroom & family room. Geothermal heating w/air. Drilled well(1998). Septic system(1997). Generac 20KW standby generator. Low-maintenance brick exterior w/steel roof. HEATED SHOP with storage. Small outdoor building for storage. Mature trees, low-maintenance landscaping, lots of yard for the kids or grandkids to run around. Short drive to Goderich, Bayfield & stunning Lake Huron. This property to caters a family, retiree or the person that just wants to get away from it all! WONDERFUL PLACE TO LIVE! ** This is a linked property.** (id:51300)
RE/MAX Reliable Realty Inc
81177 Cherrydale Road
Ashfield-Colborne-Wawanosh, Ontario
It started in 1977 with a hand made model, an eye for northern light exposure into a studio, and a desire for a view of the Maitland River and it's valley. It then became a unique, 6 bedroom, 4 bathroom architecturally interesting home for this owner to enjoy the River and all it has to offer. Perched atop the valley, this home was built to inspire the owners artistic creativity, and provide a tranquil setting to enjoy nature. With over 1000 feet of river frontage, and a park like setting up where the house sits, the access to the Maitland Trail, which winds through the property, is a short walk away. Some other unique features of this home are it's glass solarium (with most windows replaced in 2012) a living room with a propane fireplace (2020) and spiral staircase leading up to the art studio/family room with it's unique propane stove (2020), and north facing windows to capture natural light. The primary bedroom has replaced windows (2021) and a stunning view of the river and valley. This is an interesting house with a rich history! (id:51300)
Royal LePage Heartland Realty

