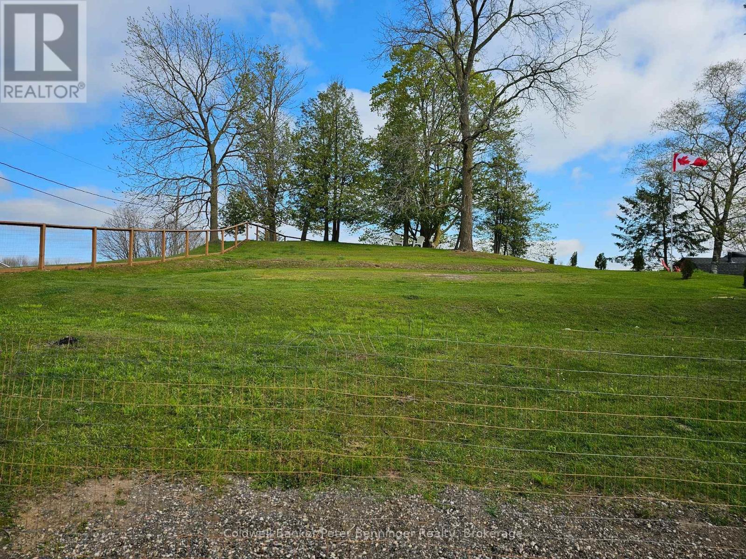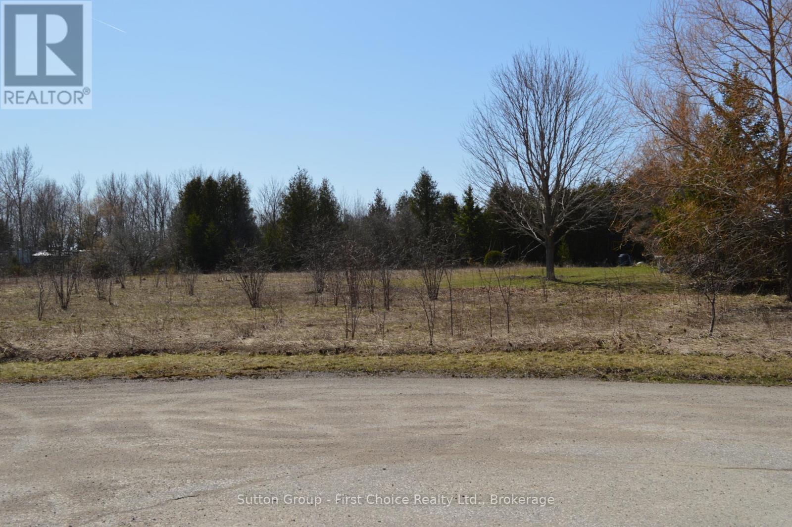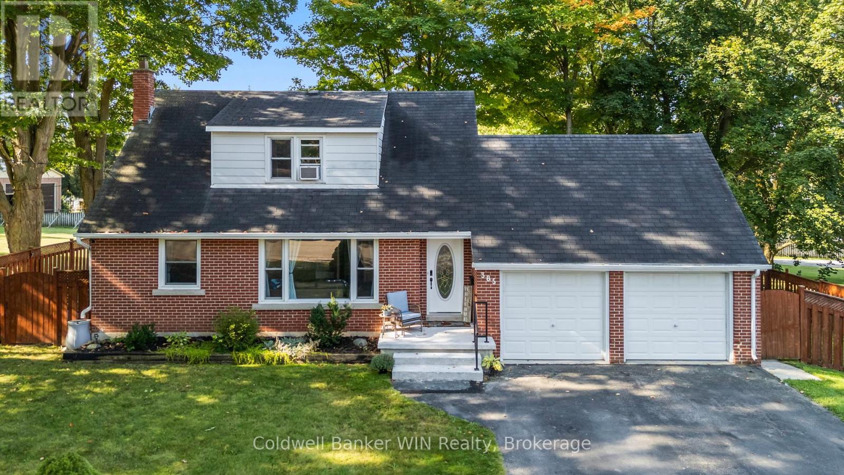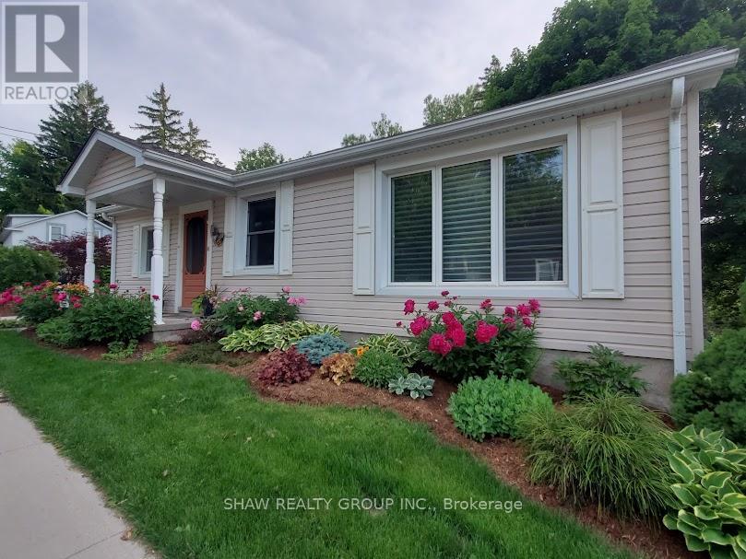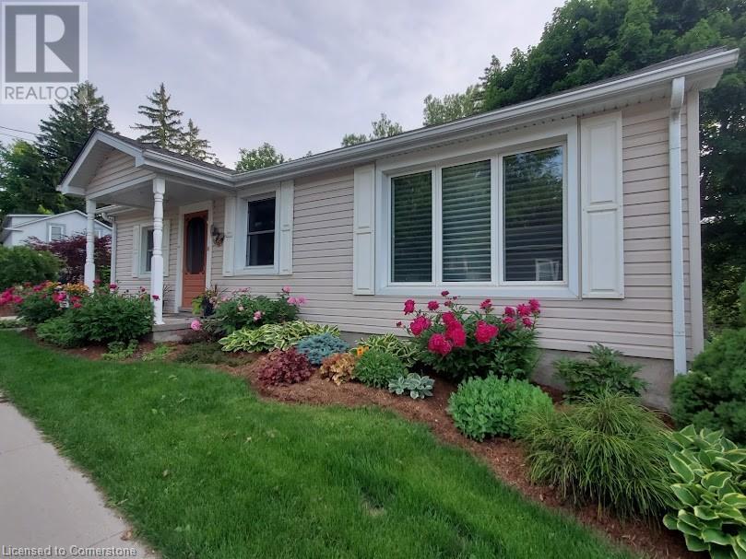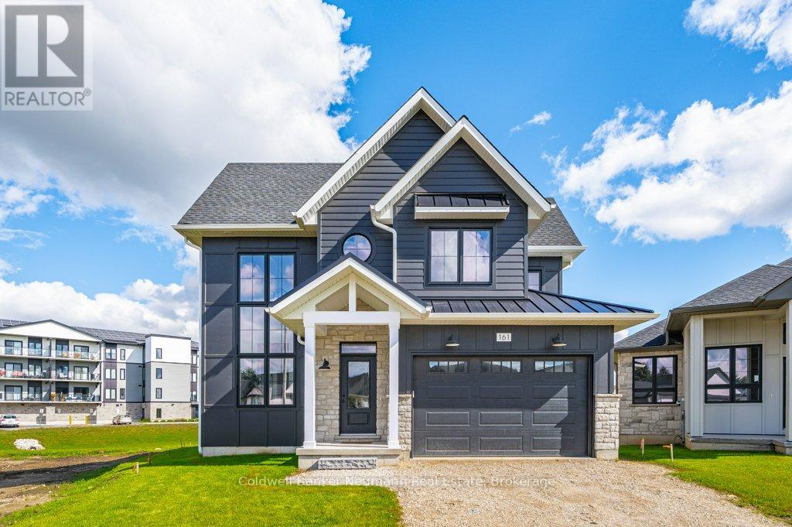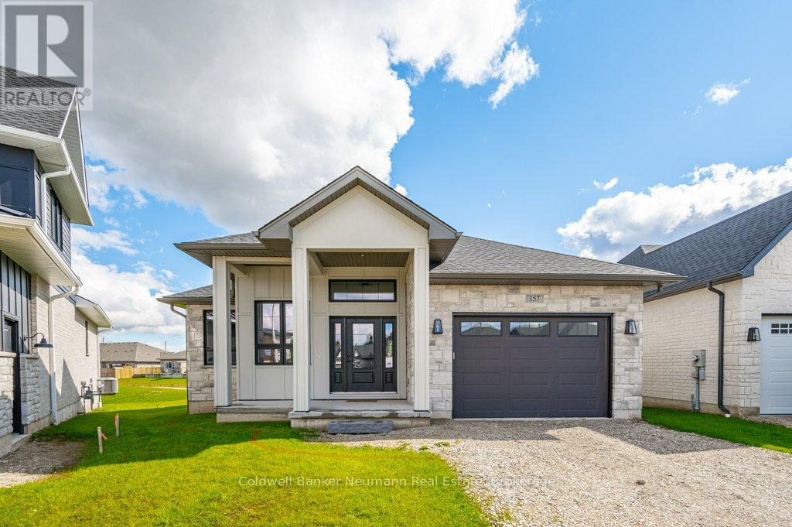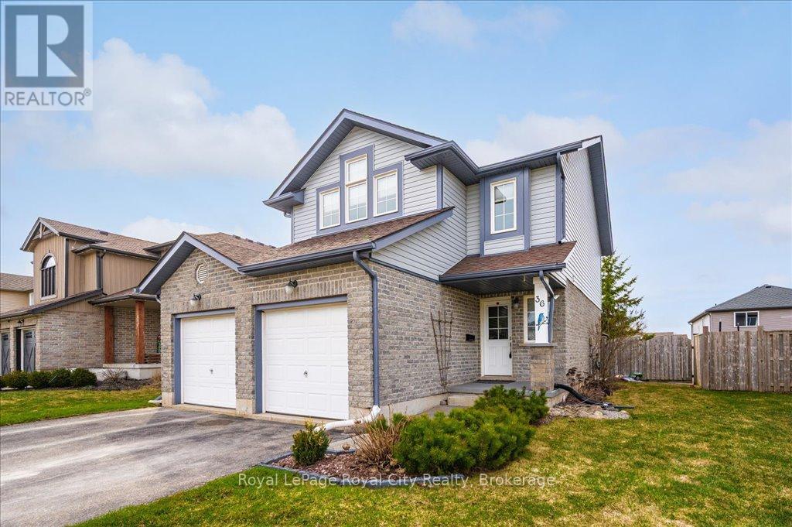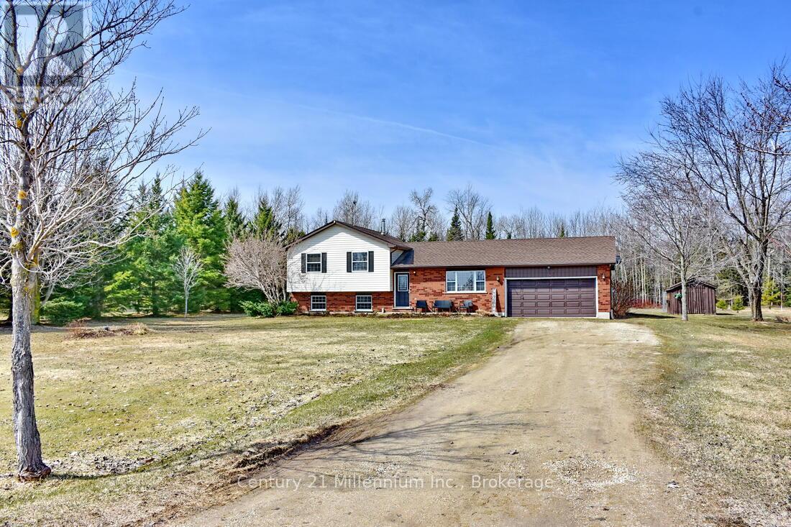Listings
Ptlt 32 Church Street
Arran-Elderslie, Ontario
Looking for your residential building lot in that ideal town? Here it is! Gently sloping ~ this lot is perfectly made for a walkout lower floor plan and an upper floor with a view of Willow Creek. Nestled in the NW portion of the Village of Paisley, this location is quiet and scenic yet close to the amenities of down town and the Mill Pond of the Teeswater River just where it joins the Saugeen River. This lot has been mostly cleared and meticulously cared for with a few remaining trees for landscaping purposes. A wide driveway is in place and services at the street include Municipal Water / Sewer, Hydro Electricity, Fibre Optics and Natural Gas. This is a corner lot which has a feel of very few close neighbours even if they are the best! Saugeen Valley Conservation has determined there is a building site on this lot (correspondence available) so remaining due diligence will depend on what build is being proposed, through usual appropriate channels. Paisley offers a comfortable quality of life and is a growing Village with almost all needful amenities close at hand including restaurants, service stations, gift and antique shops, library, salons and spas, grocery and convenience stores, arena, car dealerships, professional offices, Legion, Events, Clubs and much more! Centrally located in Bruce County, Paisley is 22 km's from the Bruce Power Visitor Centre and a short drive to the sandy beaches of Lake Huron. Local farm and orchard produce are a highlight as seasons are celebrated in this lush agricultural area. Walking trails including the Rail Trail top off this multi dimensional location. Welcome home! (id:51300)
Coldwell Banker Peter Benninger Realty
33809 Meyer Drive S
Ashfield-Colborne-Wawanosh, Ontario
Attractive Lakeview Lot. Whether you envision a cozy cottage or family home, embrace the opportunity to custom build your dream property on this quiet cul de sac and enjoy the beautiful Lake Huron sunsets. Located just 10 minutes north of Goderich on a paved road with year round access and ideally situated in a tranquil setting. This level lot features hydro and community water already at the lot line. Buyers to perform their own due diligence for building permit and septic permit with the Township of ACW and Maitland Valley Conservation, all servicing costs to be paid by Buyer. There is no required timeline to build. There is no beach access (deeded or otherwise) with this lot. (id:51300)
Sutton Group - First Choice Realty Ltd.
10175 Merrywood Drive
Grand Bend, Ontario
SHOWSTOPPER CUSTOM BUILT BUNGALOW IN MERRYWOOD ESTATES, GRAND BEND - WITH INGROUND POOL & POOL HOUSE. ONLY 3 MINUTES TO LAKE HURON. Stunning custom-built home in the heart of Grand Bend! Just minutes from the beach, shopping, parks, trails, and more, this luxurious 5-bedroom, 4-bathroom residence is loaded with premium features. Step into a breathtaking open-concept design flooded with natural light, ideal for both grand entertaining and everyday living. The Chef’s kitchen is a masterpiece, featuring high-end appliances, abundant quartz countertops, custom cabinetry, and a sprawling eat-in island with clever built-in storage. Seamless indoor-outdoor flow leads to your Private Backyard Oasis—complete with an inground pool, cascading waterfall, and a chic pool house with a bar—perfect for summer gatherings. Unwind in the expansive family room, anchored by a cozy gas fireplace, or host effortlessly in the dining area, enhanced by a stylish wet bar. A spacious laundry room with ample storage adds everyday convenience. The lavish Primary bedroom is a sanctuary, featuring a soothing fireplace, a spa-like ensuite, and a walk-in closet with custom organizers. Enjoy resort-style living with an inground pool featuring a waterfall, a pool house with a bar, and a patio complete with its own fireplace can be used for guest accommodations and perfect for entertaining. The fully finished lower level offers a separate entrance, making it ideal for guests or extended family. Enjoy movie nights in the home theatre, stay active in the private gym, or relax in the additional living area. Parking for up to 10 vehicles plus a 3-car garage. Built for durability with 2” foam waterproofing over concrete and foundation before framing and insulation. Smart home system with integrated camera control adds convenience and peace of mind. This is MUCH MORE than a home—it’s a lifestyle, where luxury meets functionality in a prime location close to beaches, shopping, and trails. (id:51300)
RE/MAX Twin City Realty Inc. Brokerage-2
6 Brown Street S
Clifford, Ontario
Welcome to this beautifully maintained semi-detached bungalow in the peaceful community of Clifford. Ideal for downsizers, empty nesters, or families seeking multigenerational living. Thoughtfully designed with an open-concept layout, the main floor of this home features two bright and spacious bedrooms, two full bathrooms, and soaring 9-foot ceilings. The kitchen is both stylish and functional, showcasing granite countertops, a beautiful backsplash, soft-close cabinetry, under cabinet lighting and crown molding. A rough-in for a dishwasher is already in place, and a linen closet on the main floor has been designed to accommodate laundry, making single-level living a real possibility for those who prefer everything on one floor. Enjoy the outdoors with access to a covered composite deck and natural gas BBQ hookup, perfect for your morning coffee and summer evenings. Downstairs, a large recreation room, third bedroom with walk-in closet, and full bathroom provide excellent space for guests or extended family. In addition to the deck, the fully fenced backyard features a concrete patio, side walkway, and additional exterior pot lights that add charm and nighttime curb appeal. An oversized garage, cold room, and ample storage round out this move-in ready home. Simplify your lifestyle, and enjoy the freedom of living in a space that truly fits your next chapter. This welcoming neighbourhood offers a quiet, small-town feel while still being within easy reach of amenities, nature trails, and nearby communities. It’s the kind of place where you truly feel at home. (id:51300)
Peak Realty Ltd.
385 Fergus Street N
Wellington North, Ontario
385 Fergus St N is perfectly situated between the elementary school, high school and grocery stores in Mount Forest on a quiet tree lined street. This great family home has room for everyone and has seen some great updates over the years in key places. The home saw new luxury plank flooring on the main and 2nd floors as well as a fresh neutral paint. The home features a total of 5 bedrooms and 2 full bathrooms. The main floor has a large open concept living room and dining room accented by a huge front window to allow in tons of natural light. The kitchen has been updated as well as the bathroom with a new vanity. There is also a main floor bedroom which currently is being used as an office. This room allows many different uses for different lifestyles. On the second floor there are 3 more good sized bedrooms. The basement has been completely renovated with all new wiring, new plumbing throughout the whole house, laundry room with sink and folding table, 4pc bathroom, large recroom as well as the 5th bedroom. There is also a unique kids cubbyhole for toys and playtime. The utility room has ample room for storage. Attached to the home is a double car garage (20x20) which is perfect for winters or for working away as a workshop. The rear yard is fully fenced with tons of room being 94ft wide! The rear deck is a perfect spot to relax, especially when it features a hot tub as well. The home has seen all new light fixtures, basement, plumbing, basement wiring, plugs, outlets, kitchen, bathroom, 2020 furnace and central air. Come see the amenities and lifestyle this home has to offer, you're sure to be pleased by what you see. (id:51300)
Coldwell Banker Win Realty
1276 Swan Street
North Dumfries, Ontario
Welcome to 1276 Swan Street a rare opportunity to own a character-filled bungalow on one of Ayrs most scenic streets. This thoughtfully designed 3-bedroom, 3-bath home offers 1,900 sq. ft. of main floor living space, with an additional 700 sq. ft. of finished walk-out basement all nestled on a double-wide lot backing onto environmentally protected greenspace and the peaceful Nith River. Set on over one-half of an acre, the outdoor space is a private retreat. Enjoy the serenity of a cascading waterfall flowing into a tranquil pond, gather around the fire pit under the stars, or stroll through lush perennial gardens and a thriving vegetable patch. An upper deck with a covered gazebo overlooks this picturesque setting perfect for entertaining or simply unwinding. Inside, the layout blends timeless charm with modern utility. The main floor features a warm, inviting living and dining area with century-old accents including hand-hewn pine floors, along with a spacious kitchen and oversized walk-in pantry. A dedicated home office and a smart separation between the entertaining wing and the private bedroom area provide flexibility and function. The lower level adds significant value with a bright third bedroom, a modern 3-piece bath with walk-in glass shower, a second office area, and a spacious family room that opens to a lower patio. There's also a large workshop space and a second rear walk-out for easy access. Additional highlights include main floor laundry, ample storage, and parking for up to six vehicles. Located just a short walk to Ayrs charming downtown, you're close to schools, parks, libraries, arenas, and quick access to Highway 401 with Kitchener, Cambridge, Paris, and Woodstock all within 20 minutes. This is more than just a home it's a lifestyle defined by peace, privacy, and community. Come experience it for yourself. (id:51300)
Shaw Realty Group Inc.
1276 Swan Street
Ayr, Ontario
Welcome to 1276 Swan Street — a rare opportunity to own a character-filled bungalow on one of Ayr’s most scenic streets. This thoughtfully designed 3-bedroom, 3-bath home offers 1,900 sq. ft. of main floor living space, with an additional 700 sq. ft. of finished walk-out basement — all nestled on a double-wide lot backing onto environmentally protected greenspace and the peaceful Nith River. Set on over one-half of an acre, the outdoor space is a private retreat. Enjoy the serenity of a cascading waterfall flowing into a tranquil pond, gather around the fire pit under the stars, or stroll through lush perennial gardens and a thriving vegetable patch. An upper deck with a covered gazebo overlooks this picturesque setting — perfect for entertaining or simply unwinding. Inside, the layout blends timeless charm with modern utility. The main floor features a warm, inviting living and dining area with century-old accents including hand-hewn pine floors, along with a spacious kitchen and oversized walk-in pantry. A dedicated home office and a smart separation between the entertaining wing and the private bedroom area provide flexibility and function. The lower level adds significant value with a bright third bedroom, a modern 3-piece bath with walk-in glass shower, a second office area, and a spacious family room that opens to a lower patio. There's also a large workshop space and a second rear walk-out for easy access. Additional highlights include main floor laundry, ample storage, and parking for up to six vehicles. Located just a short walk to Ayr’s charming downtown, you’re close to schools, parks, libraries, arenas, and quick access to Highway 401 — with Kitchener, Cambridge, Paris, and Woodstock all within 20 minutes. This is more than just a home — it’s a lifestyle defined by peace, privacy, and community. Come experience it for yourself. (id:51300)
Shaw Realty Group Inc.
161 Jack's Way
Wellington North, Ontario
Ready for You to Move In! Discover 161 Jacks Way, a stunning, brand new 3-bedroom, 2.5-bathroom detached home by Wilson Developments, nestled in the welcoming community of Mount Forest. Thoughtfully built by local tradespeople, this home reflects the exceptional craftsmanship and quality Wilson Developments is known for. Step inside to an inviting open-concept main floor featuring a beautifully designed kitchen with quartz countertops, a sleek electric fireplace in the living area, and a spacious covered porch ideal for hosting family and friends. The two-storey window wall at the front entrance fills the foyer with natural light, creating a bright and airy first impression. Upstairs, the luxurious primary suite offers a spa-like ensuite with a soaker tub, oversized glass shower, and a private water closet. The separate basement entrance adds incredible versatility for future development. Set in the new Jacks Way neighbourhood just steps away from the community walking trail, this home provides the perfect blend of small-town serenity and modern convenience. With a quick closing available, all you need to do is start packing! (id:51300)
Coldwell Banker Neumann Real Estate
157 Jack's Way
Wellington North, Ontario
Move-In Ready Bungalow in Mount Forest! Welcome to 157 Jack's Way, a brand new and beautifully finished 2-bedroom, 2-bathroom detached bungalow crafted by renowned local builder, Wilson Developments. This home showcases the exceptional quality and attention to detail Wilson is known for. Step inside to discover a thoughtfully designed layout that offers easy navigation for all ages. Featuring elegant quartz countertops, upgraded lighting and custom millwork, every element was chosen to create a timeless and upscale feel. The cozy gas fireplace in the living room sets the perfect tone for relaxing or entertaining, while the large covered porch invites you to enjoy peaceful mornings with a cup of coffee. The primary ensuite is a true retreat, featuring an oversized glass shower, a luxurious soaker tub and ample storage space. A separate side entrance to the basement adds instant value through development potential, whether you're looking to create additional living space, an income-generating suite, or accommodate multi-generational living. Step out back and you'll find the community walking trail just steps from your yard, making it easy to stay active and enjoy nature year-round. Located in the newly developed Jack's Way community, you'll love the peaceful charm of Mount Forest while being just minutes from essential amenities. With Tarion warranty coverage and a quick closing available, this home is a smart choice and it's ready for you to make it your own. Schedule your showing today! (id:51300)
Coldwell Banker Neumann Real Estate
36 Green Street
Mapleton, Ontario
This beautifully maintained, over 1,300sqft home features a thoughtful layout, modern finishes, and an outdoor space that is ready for both entertaining and relaxing. The welcoming main level displays a formal living room that sits adjacent to the eat-in kitchen, perfect for gathering with guests or enjoying cozy nights in. The kitchen and dining area are seamlessly combined, offering a bright, open space complete with ample cabinetry, counter space, and access to the fully fenced backyard. The second level boasts three spacious bedrooms, including the primary suite and an attractive 4 piece ensuite with a freestanding tub, a glass-enclosed shower, and elegant finishes. An additional 4 piece bathroom serves the other bedrooms, making busy mornings a breeze. The finished basement offers further living space with a large recreation room (perfect for a home office, playroom, or movie nights), a laundry area, and convenient storage space. Step outside to a spacious backyard with a stamped concrete patio, a charming gazebo for shaded summer lounging, and mature trees for added privacy. A 10'x 8' garden shed provides extra storage for tools and outdoor gear. Additional features include a 2-car garage and parking for up to 4 vehicles. Enjoy a peaceful, family-friendly neighbourhood thats hard to beat- just a short stroll to ABC Park Splash Pad, and close to scenic walking trails, Conestogo Lake Conservation Area, and several other great amenities. (id:51300)
Royal LePage Royal City Realty
112258 Grey Road 14
Southgate, Ontario
Welcome to 112258 Grey Road 14, a well-maintained detached home offering the perfect blend of rural tranquility and modern comfort. This spacious 4-bedroom, 1.5-bathroom home sits on a peaceful country lot of 1.14 acres backing onto open farmland for ultimate privacy and uninterrupted views.Ideal for those seeking a self-sufficient lifestyle, this property comes complete with a chicken coop, 11 hens, and a roosterjust bring your morning coffee and enjoy farm-fresh eggs daily! Inside, you'll find fresh paint throughout most of the home, giving it a bright and welcoming feel. The refreshed tile bed in the septic system (2024), newer roof (2019), and updated furnace and A/C (2020) offer peace of mind and ease of maintenance. A 200-amp breaker panel provides ample power for all your needs.This is more than just a homeit's a lifestyle. Come experience country living at its best! (id:51300)
Century 21 Millennium Inc.
14678 Ten Mile Road
Middlesex Centre, Ontario
Spectacular luxury home is a must see in person! Sought after location on Ten Mile Road just north of London and on a large country size lot! Major renovation completed to this fabulous home. Outstanding open floor plan great for large social gatherings or your holiday feasts. Well designed gourmet kitchen with pantry and generous counter space. Sunken 4 season sunroom with breath taking panoramic views and surrounded by farm land. Many rooms have been professionally finished with huge quality fixtures, in floor heating in garage and lots of closet space. (id:51300)
RE/MAX Advantage Sanderson Realty

