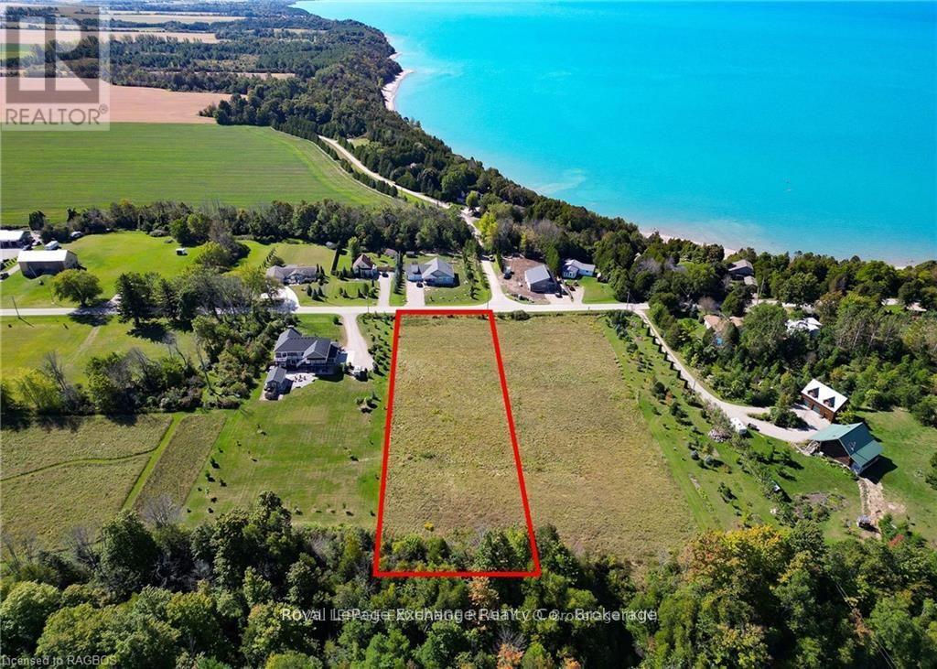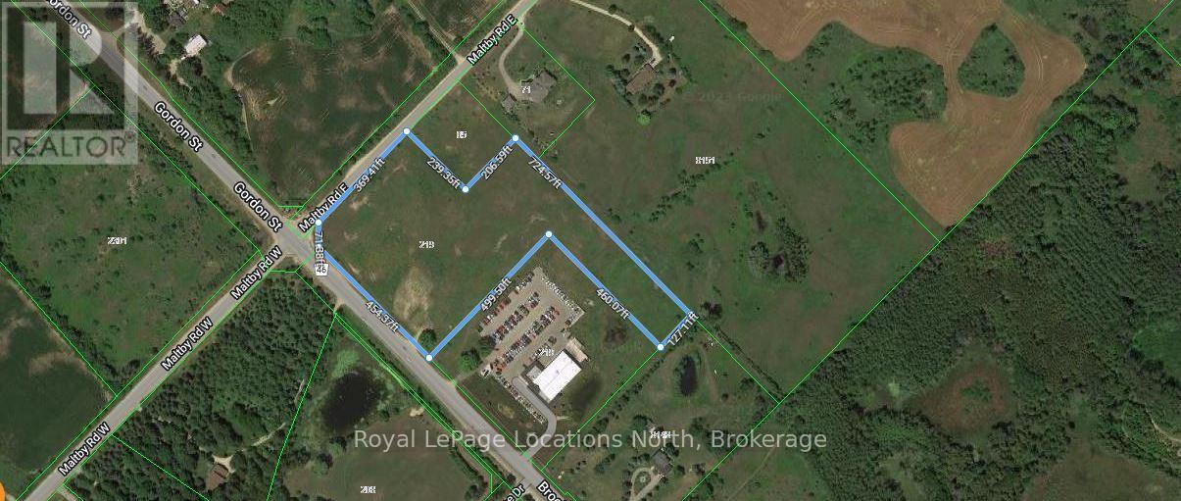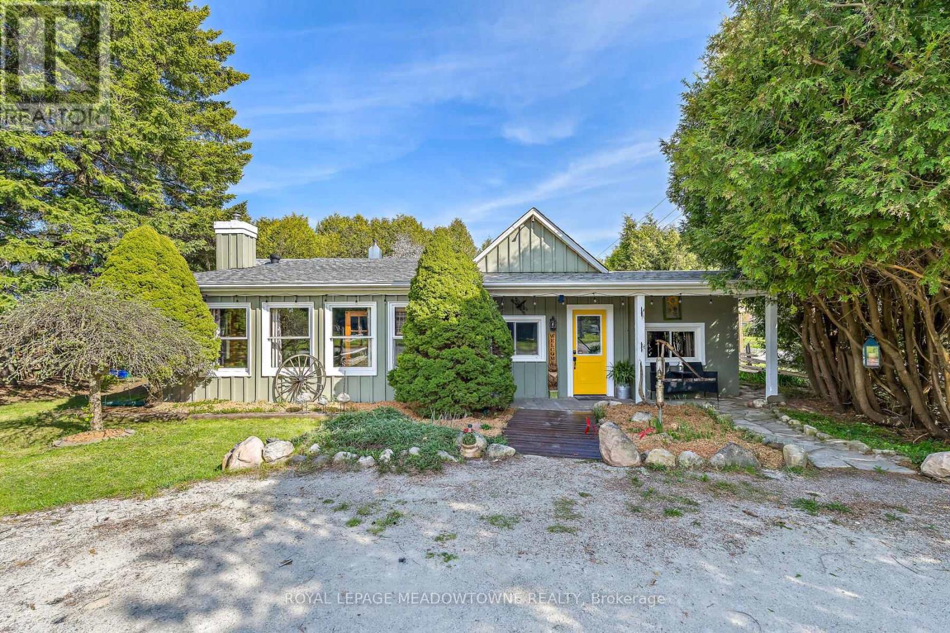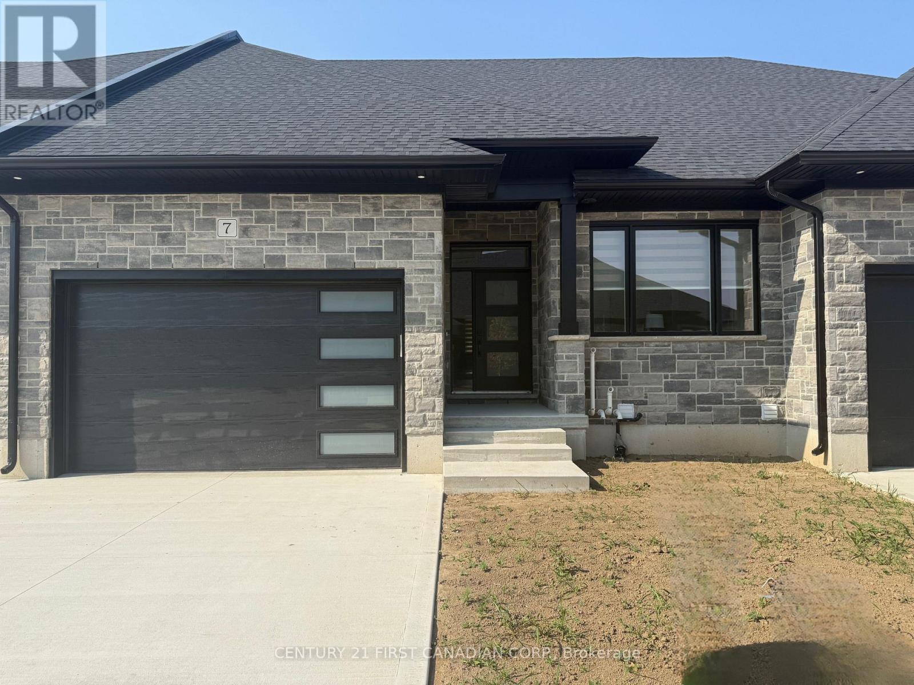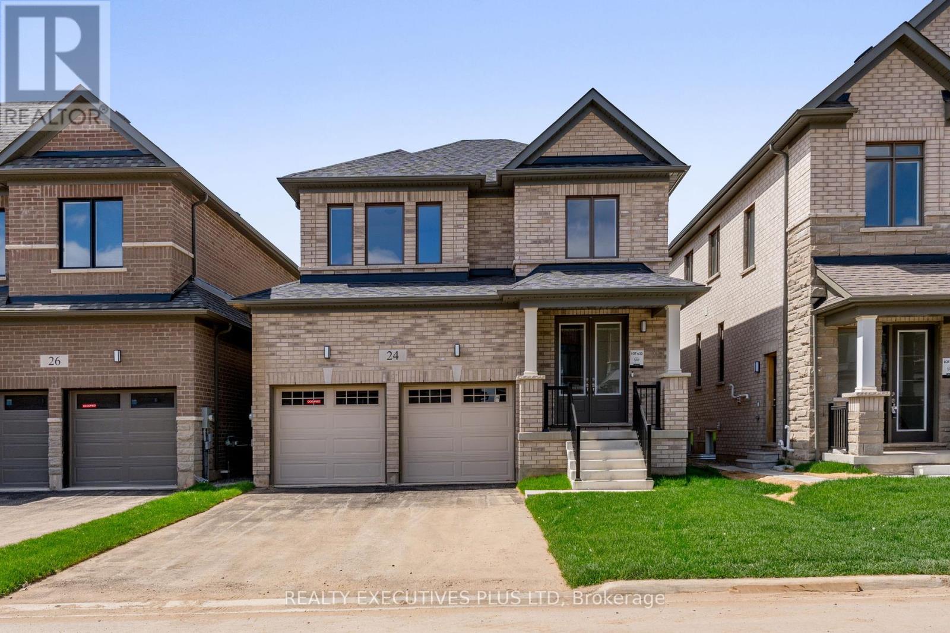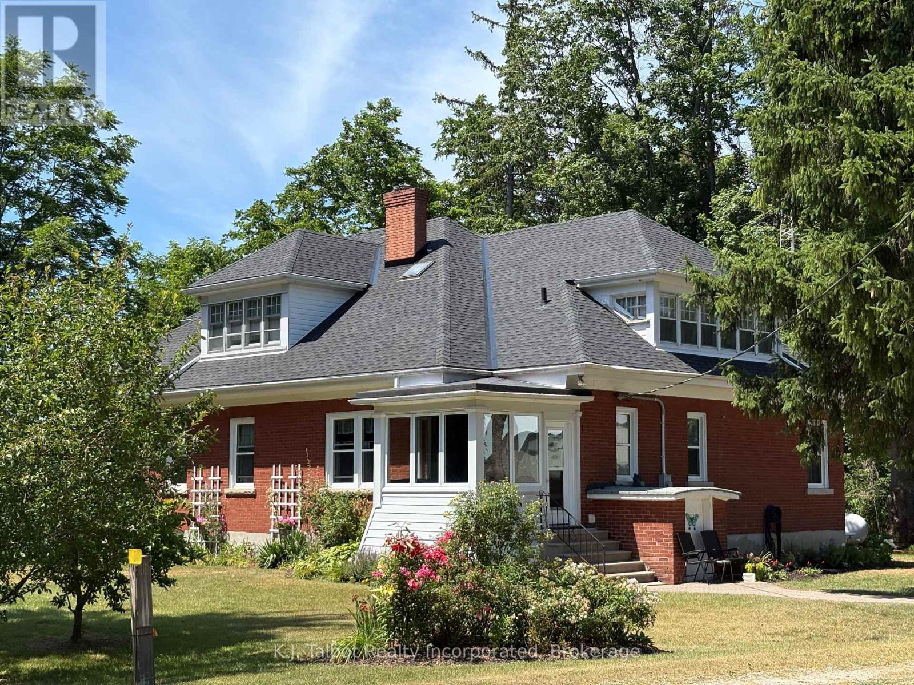Listings
21 South Street
Ashfield-Colborne-Wawanosh, Ontario
Exceptional 1.39 acre building lot located in the up and coming hamlet of Port Albert. Surrounded by executive homes, this lot is a great find. Located a short distance to Goderich for shopping or medical. Also close proximity to Lake Huron sand beaches, great golf courses and fishing holes. (id:51300)
Royal LePage Exchange Realty Co.
23 South Street
Ashfield-Colborne-Wawanosh, Ontario
Exceptional 1.32 acre building lot located in the up and coming hamlet of Port Albert. Surrounded by executive homes, this lot is a great find. Located a short distance to Goderich for shopping or medical. Also close proximity to Lake Huron sand beaches, great golf courses and fishing holes. (id:51300)
Royal LePage Exchange Realty Co.
27 Arena Drive
Perth East, Ontario
Zoned Future Development (FD), this 15-acre parcel offers an exceptional opportunity within Milverton's settlement boundary. The open landscape allows for versatile planning and is well-suited to a range of future development concepts. Ideally situated near thriving residential subdivisions, schools, parks, and local businesses, the property is located in an area experiencing active growth and transformation. This parcel is well-positioned for integration into future residential development. With a municipal road stub connecting to Tower Heights Drive and adjacency to a separately listed 49-acre parcel, this property allows a rare opportunity to envision a larger, coordinated development for investors and developers. Future development is subject to municipal approvals. (id:51300)
Royal LePage Hiller Realty
Con 3 Pt Lots 8,9
Perth East, Ontario
An Exceptional 49-acre property located in Milverton in the Township of Perth East. This expansive property offers a compelling opportunity for investors, developers, or those seeking strategic land holding. Currently used for productive cash crop farming with portions of the property showcasing scenic natural surroundings that could be thoughtfully integrated into future development plans. Bordering the Milverton settlement boundary and with booming residential subdivisions nearby, this parcel sits in an area of ongoing growth and transition. Its location and scale make it a highly attractive candidate for potential future residential or mixed-use development. There are two municipal road stubs from Pugh Street that lead to the edge of the property, offering potential future access points. Whether acquired independently or in combination with the neighbouring 15 Acre Parcel, this property presents a rare opportunity for investors and developers looking to be part of Milverton's next phase of expansion. Future Development on this parcel is subject to municipal approvals. (id:51300)
Royal LePage Hiller Realty
00 Brock Road N
Puslinch, Ontario
This strategically located 8 acre parcel of land is directly across from the City of Guelph's Clair Maltby master planned community; follow the link https://guelph.ca/plans-and-strategies/clair-maltby-secondary-plan/ for more information on this development. The community will contain a mix of low, medium and high density housing, park lands, sports fields, green-spaces and many amenities for the neighbourhood.It is also in close proximity to the future Southgate Business Park, which will soon be developed as employment lands. Located at a strategically significant intersection, traffic light controlled with a traffic count (2022) of over 16,000 vehicles daily.The property is currently zoned Agricultural, which allows for a variety of uses: Agriculture-related uses; Animal clinic, agricultural; Bed and Breakfast; Community Garden; Conservation use; Daycare Centre; Single detached dwelling; Group home; Farm related business; Farm greenhouse, Farm products sales outlet; Farmer's market; Home business; Home industry; Private home daycare.There are many exciting possibilities to explore regarding the present and future use of this land given its location, high traffic count, proximity to Highway 401 and much more. Reach out to your realtor for additional information. (id:51300)
Royal LePage Locations North
41 Portside Dr - 77719 Bluewater Highway
Central Huron, Ontario
Experience lakeside living in this beautiful 2011 Breckenridge modular home situated in the land lease community of Lighthouse Cove! This home is complete with a spacious covered deck perfect for outdoor enjoyment. Inside, discover a beautifully decorated, partially furnished 1-bedroom, 1-bathroom retreat. The bright, open-concept living, dining, and kitchen area flows seamlessly, ideal for entertaining. Extend your living space outdoors onto the covered deck, offering three-season enjoyment and a separate, private sitting area. Benefit from modern conveniences like a new on-demand hot water heater, gas stove, and efficient forced-air gas heating. A dedicated laundry/utility room adds to the home's practicality. Just a short stroll away, breathtaking lakefront sunsets await. This is your chance for affordable lake living, with golf and a marina nearby, and only minutes from the charming Village of Bayfield (5 min) and Goderich (15 min). (id:51300)
RE/MAX Icon Realty
9201 24 Side Road
Erin, Ontario
Welcome to 9201 Sideroad 24, Hillsburgh. Located in the charming hamlet of Cedar Valley. Looks can be deceiving, this cute little bungalow isn't really so little at just over 1400 sq ft. This property use to be the old Cedar Valley General Store. If you are looking for a home with character and charm then look no further. From the first moment you walk through the front door, you can feel the warmth exuding from every room. Large open concept living / dining room area is great for entertaining and big family get togethers. Updated kitchen with ample cupboard and counter space for you, laminate floors, large windows let in loads of natural sunlight while allowing you to look out into your own little backyard sanctuary. Generous primary master bedroom with his and hers closets, wood floors, French doors and windows all the way around. There is a spectacular bonus room that can be anything a family room, games room, man cave the possibilities are endless, has wood floors, great storage, separate entrance at the front and walkout to the backyard. Lower level has your laundry room and provides additional storage and a possible workshop space. Enjoy your fenced backyard paradise, sitting on the back deck or around the bonfire pit. Garden shed for extra storage. Charm, character and functionality you have it all here. (id:51300)
Royal LePage Meadowtowne Realty
7 Doerr Court
North Middlesex, Ontario
TO BE BUILT: The "Matthew" from Tarion award winning Parry Homes in the beautiful & vibrant town of Ailsa Craig. This 1876 sqft model features a stunning great room with vaulted ceiling, large custom kitchen with island, and corner pantry & spacious dinette flowing into the great room, where large windows create an inviting space. A powder room & mudroom are conveniently located near the garage entrance. Luxury vinyl plank flooring throughout the entire main floor. The second floor primary bedroom has a walk-in closet & luxurious 5-piece ensuite bathroom with 2 sinks, tiled shower and a soaker tub. Two nice sized bedrooms, laundry room and 4pc bathroom complete the space. The full basement is roughed-in for a bathroom & can be finished at an additional cost. 2 car attached garage with inside entry. Photos are from a previously built model and are for illustration purposes only - Some finishes & upgrades shown may not be included in standard specs. Price incl. concrete driveway, sod on yard, HST & Tarion Warranty. Property tax & assessment not set. (id:51300)
Century 21 First Canadian Corp.
7 - 32 Postma Crescent
North Middlesex, Ontario
** UNDER CONSTRUCTION: Welcome to the Ausable Bluffs of Ailsa Craig! This single-floor freehold condo is full of modern charm and amenities. It features an open concept main floor with 2 bedrooms and 2 bathrooms. The kitchen boasts sleek quartz countertops, stylish wood cupboards and modern finishes . Throughout the home, indulge in the elegance of luxury vinyl flooring that provides durability and appeal to any family. The partially finished basement includes a rec room, a third bedroom and 4-piece bathroom and provides the opportunity to create space for the whole family. This residence seamlessly combines practicality with sophistication, presenting an ideal opportunity to embrace modern living at its finest in the heart of Ailsa Craig! Common Element fee includes full lawn care, full snow removal, common area expenses and management fees. *Property tax & assessment not set. Note: Photos & virtual tour are from a similar model and/or some upgrades/finishes may not be included. (id:51300)
Century 21 First Canadian Corp.
24 Tyler Avenue
Erin, Ontario
Welcome to Erin Glen; the perfect place for families to put down roots. A host of carefully-planned amenities are sure to turn neighbours into friends, while just beyond the community, a variety of services, shops and more means that residents are never far from what they need. At Erin Glen, you are invited to experience a deeper, more meaningful connection to nature, and to live a happier and healthier lifestyle. This master-planned community is just 12 minutes from Caledon Village and close to Brampton, Georgetown, Guelph, and Orangeville. 24 Tyler Avenue is a spectacular example of Cachet Homes Impeccable Design and Construction. The Natural Light that the ELORA model captures showcases the gorgeous upgraded Bleached Wide Plank Flooring. This bright and inviting environment is perfectly complemented with upgraded matching Stairs and Metal Pickets providing an element of luxury and sophistication. The Open Concept Kitchen with walkout to rear yard, flows seamlessly into the Great Room for entertaining. The Kitchen blends nicely into the rest of the home with the light-coloured upgrade cabinets, large island and breakfast bar, and tasteful stone countertops. The spacious second floor landing presents a continuation of the main level's elegant flooring while inviting you into the four generous sized bedrooms. The Primary Bedroom has a double door entry, coffered ceiling, walk-in closet and a spa-like ensuite equipped with a frameless glass shower and soaker tub. Will You Be One Of The Fortunate Few To Call Erin Glen Home! (id:51300)
Realty Executives Plus Ltd
188 Rea Drive
Centre Wellington, Ontario
Presenting a captivating 2-storey, Never lived in dechated home in the highly sought-after Fergus neighborhood, renowned for its appeal to families. Within walking distance to parks, the scenic Cataract trail, the majestic Grand River & the vibrant historic downtown, this residence offers over 3700 square feet of luxurious living space. Crafted by award-winning builder every detail exudes quality and elegance. Step inside to discover towering 9' ceilings, pristine kitchen counter top, high end light fixtures throughout & an open-concept layout suffused with natural light. The gourmet kitchen is a chef's delight, private office along with a convenient laundry on the main floor, top-of-the-line built-in stainless-steel appliances. The adjacent dining area seamlessly flows into the inviting living room, enhanced by an elegant fireplace. carpet free hardwood floor covers stairs and hallway. Conveniently, a walkout porch and balcony offering an ideal retreat and back yard lots of space for outdoor gatherings. Ascending to the upper level, five spacious bedrooms await a catering to the needs of modern families. The primary suite stands out with its generous closet space & lavish en suite bath, featuring a double vanity with a makeup area, quartz countertops & luxurious, oversized glass shower. No detail has been overlooked in this exquisite home. Experience the epitome of luxury living in Fergus schedule your private viewing today & make this dream home yours. (id:51300)
Homelife/miracle Realty Ltd
81258-D Bissetts Hill
Ashfield-Colborne-Wawanosh, Ontario
SMALL ACREAGE close to Goderich. Calling all country lovers! Ideal 4.66 acre hobby farm minutes from Goderich at Saltford. Privately nestled amongst the trees and overlooking the Maitland River Valley. Bursting with charm, character, and history this home will be sure to please. Brick 1.5 storey home locally known as the ''Bissett'' house. Offering 2600 sq' of living space including 5 bedrooms, 3 bathrooms. Quality craftmanship is evident throughout and showcased by gleaming hardwood floors, original woodwork, doors, and trim. Charming covered front porch leads to large entry foyer, spacious living room, and formal dining room. Custom kitchen, main floor laundry, + rear porch or sunroom. Upper level primary bedroom offers balcony walkout with seasonal panoramic views of Maitland River, Ensuite, & walk in closet. A world of possibilities here. Property offers a generac back-up system to run the whole home. Full unfinished basement w/ tons of storage space. Detached Single car garage. Several manicured gardens surrounding the home. 60'x40' Quanset building w/ concrete floor & electricity ideal for storage area. 2400 sq' barn w/ full 2nd story hayloft. Fenced in pasture area. A world of possibilities here for the next owner to appreciate. Must see to truly value what this property offers. (id:51300)
K.j. Talbot Realty Incorporated


