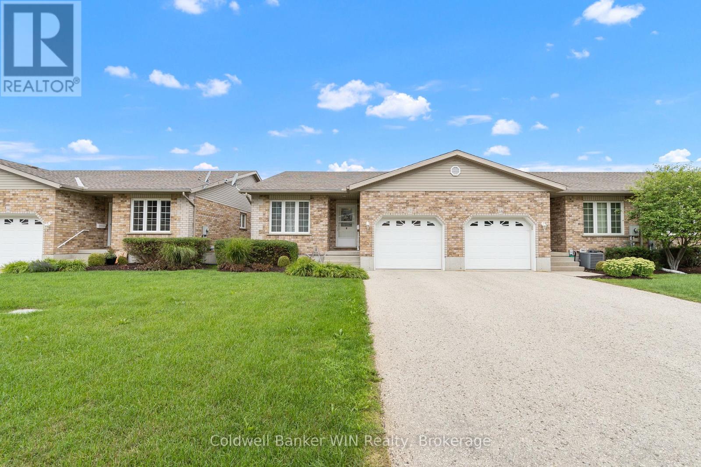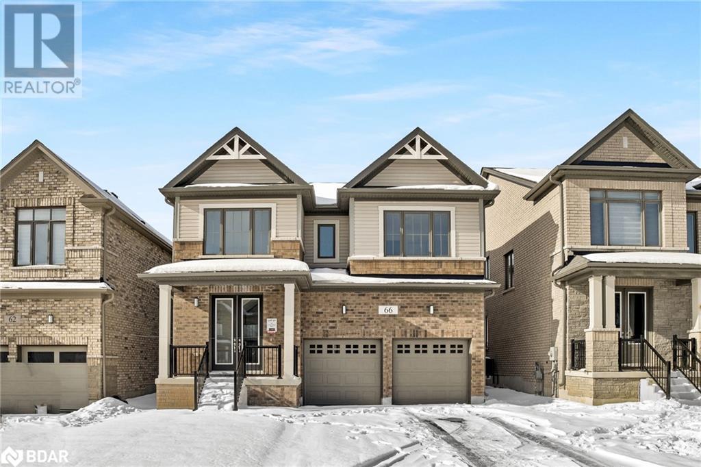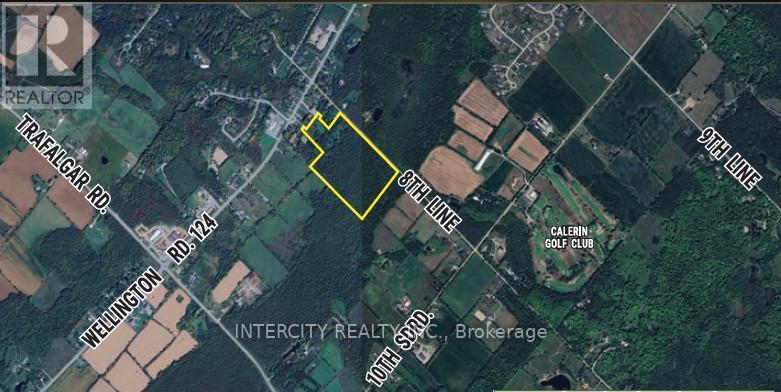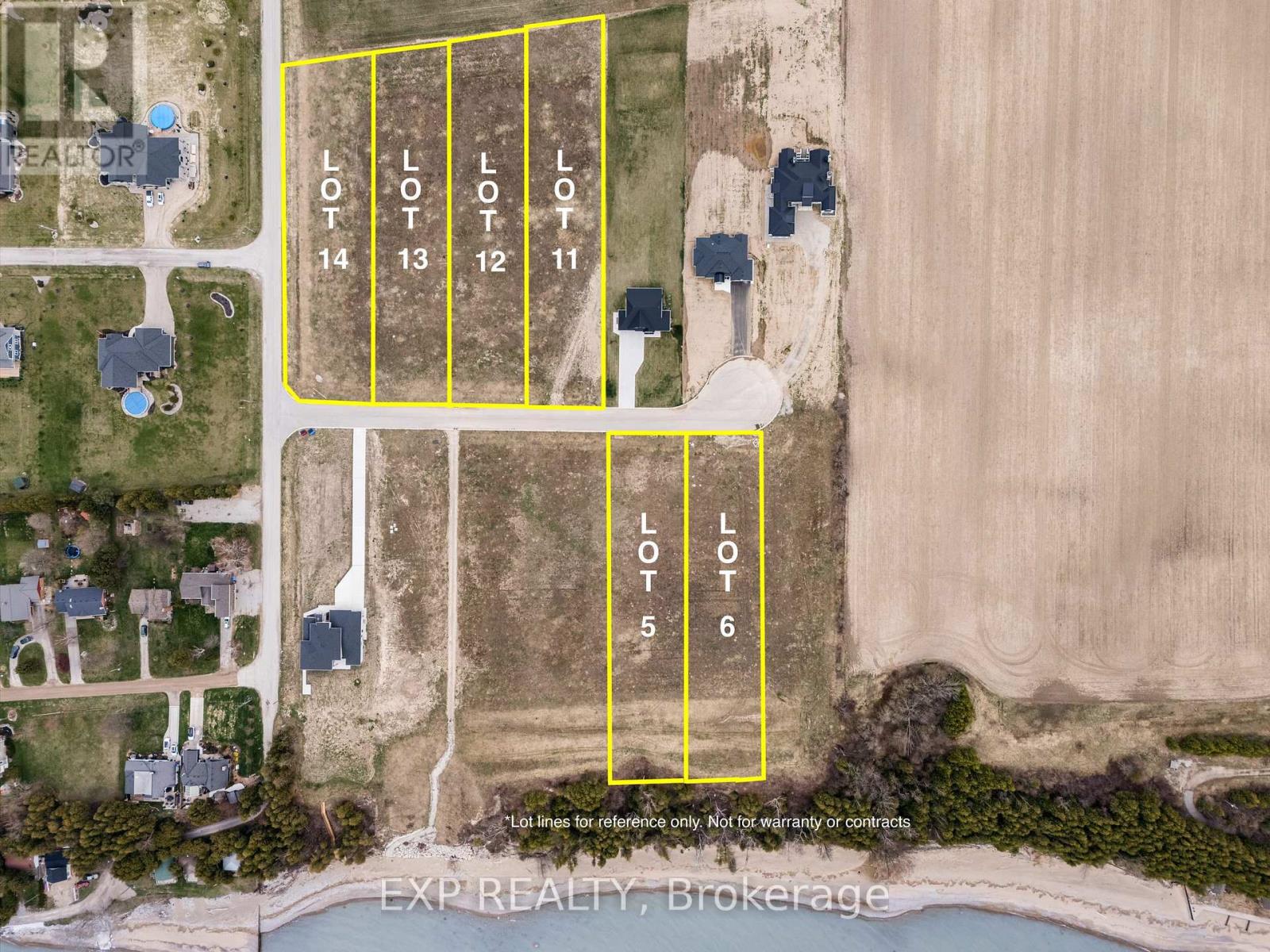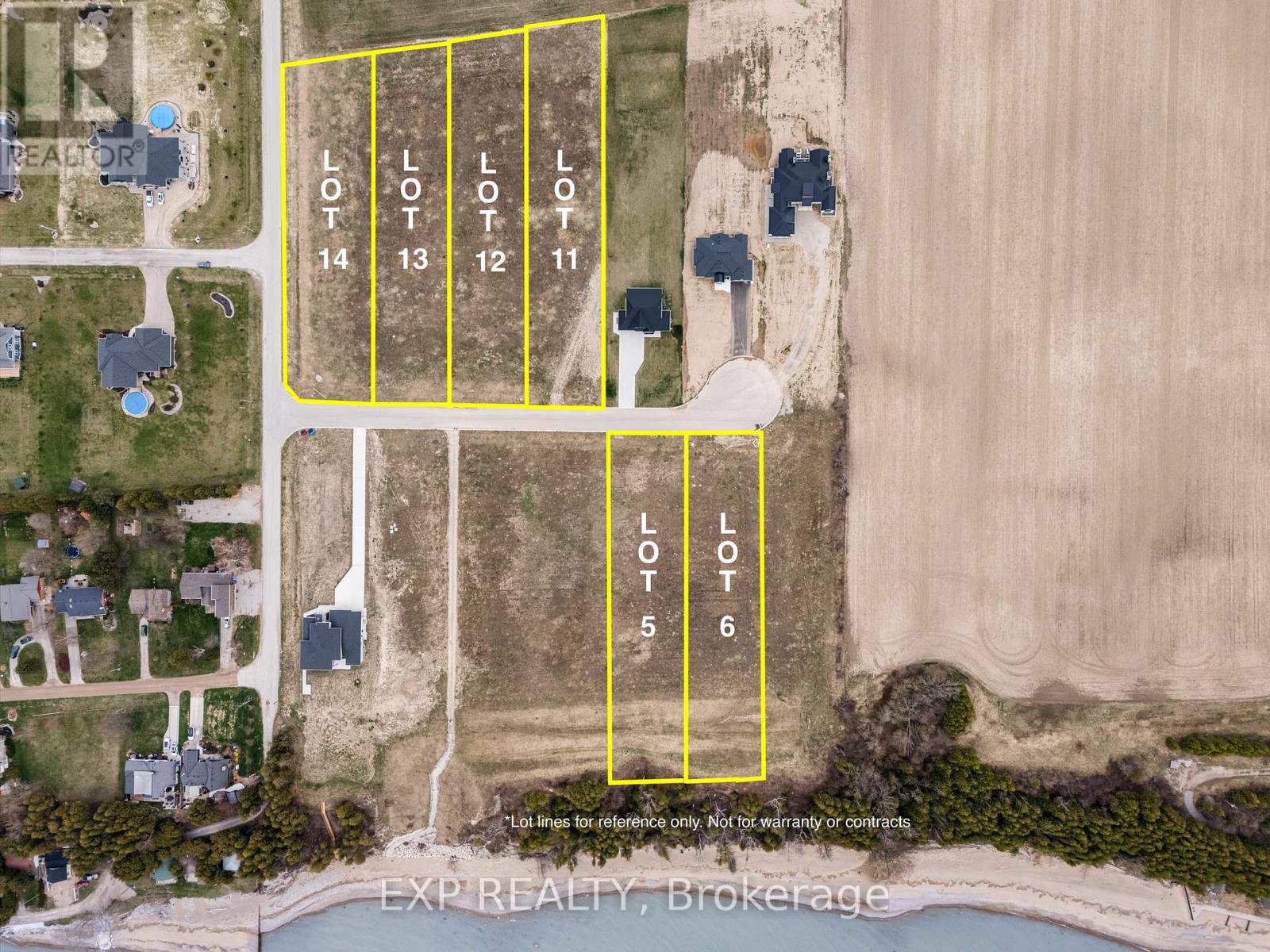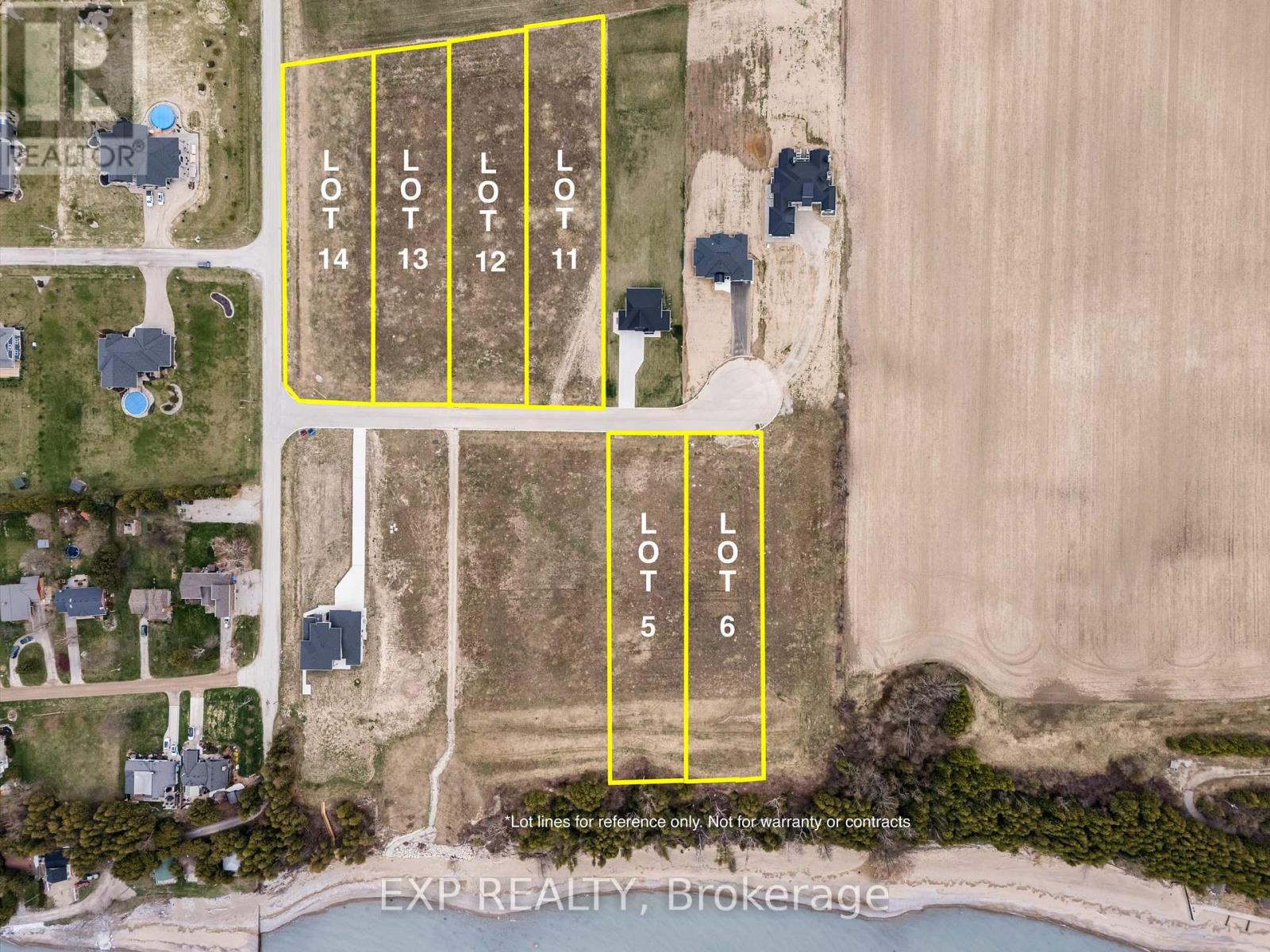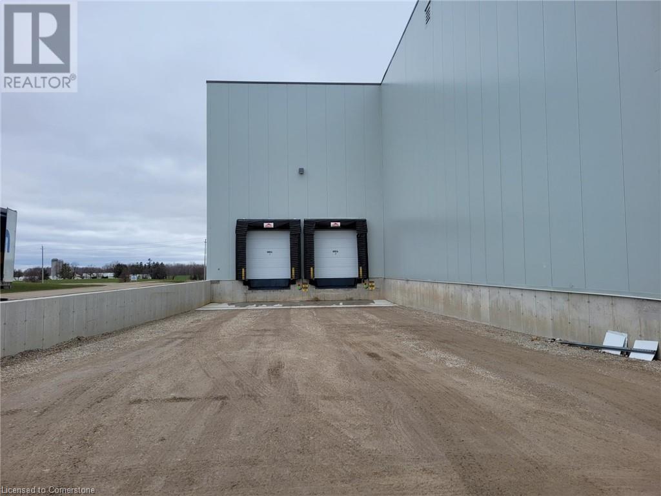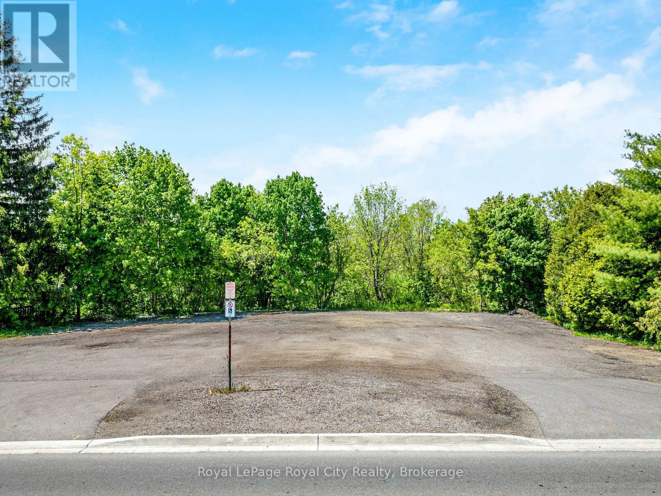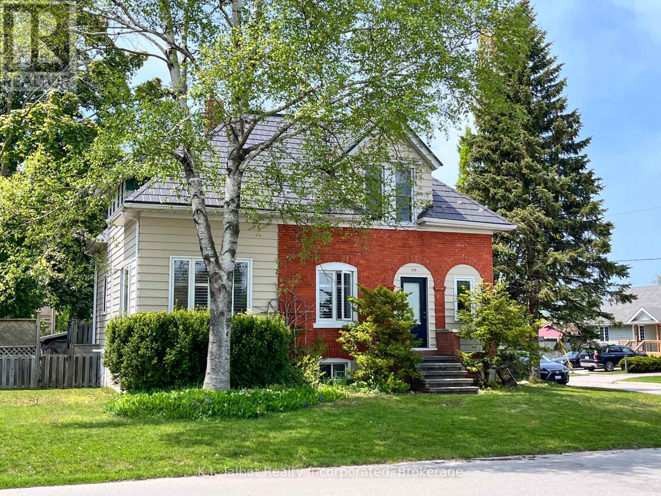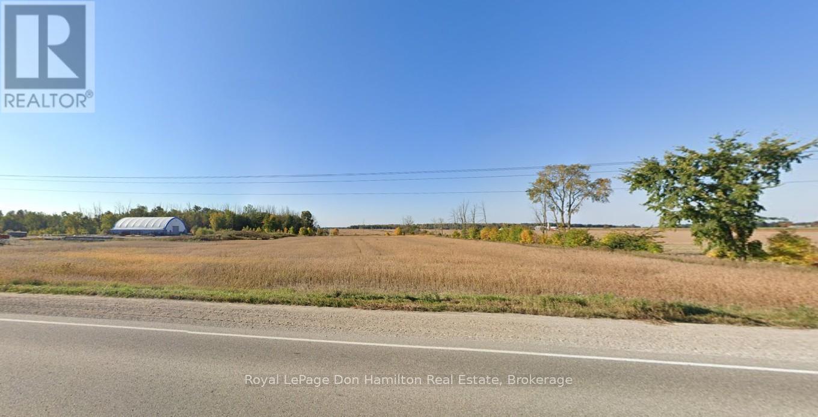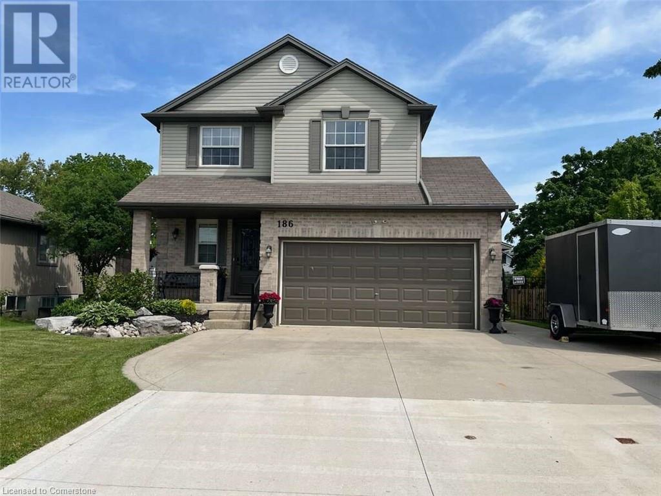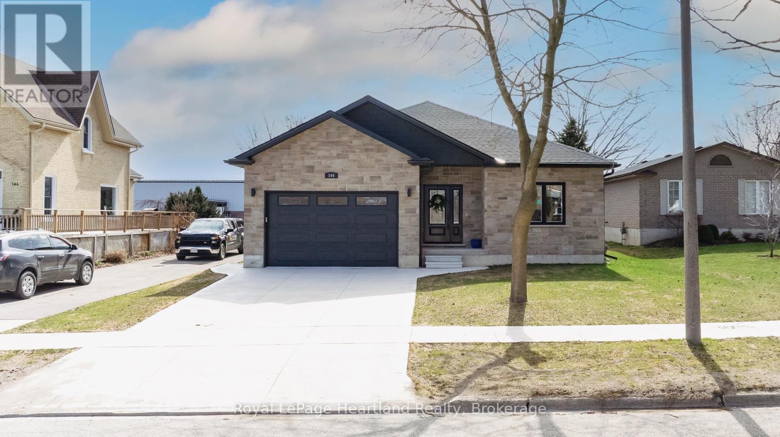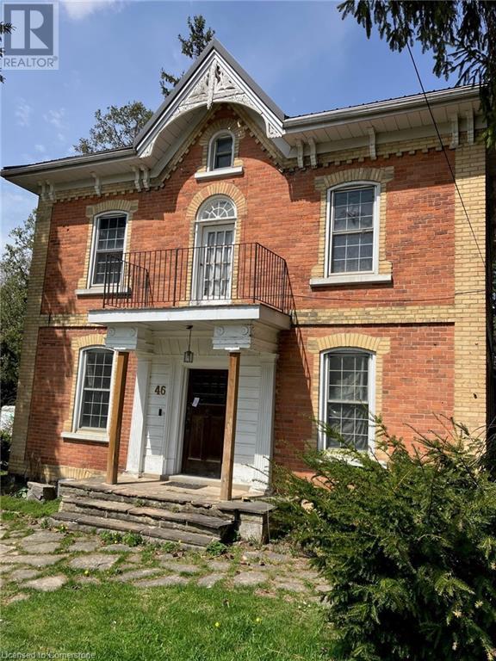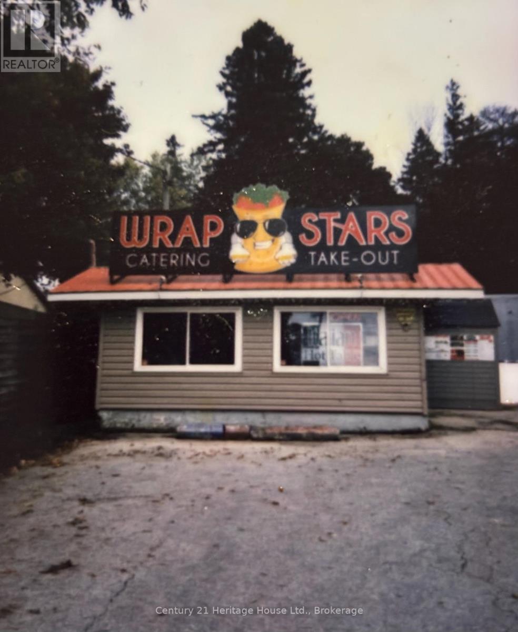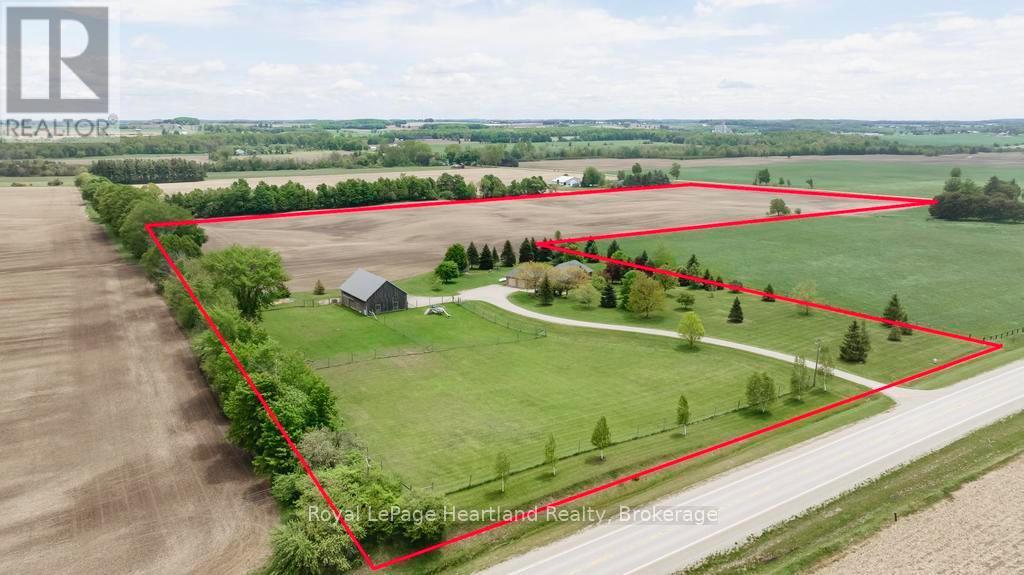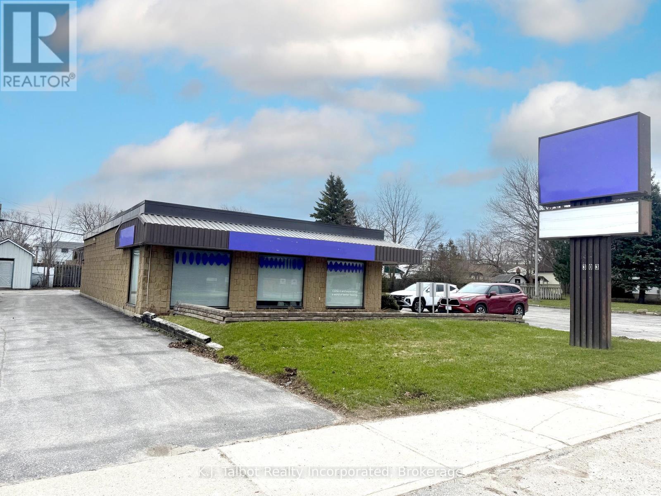Listings
A7 - 401 Birmingham Street E
Wellington North, Ontario
End Unit Townhouse Condo Bungalow located in Curve Rock Condominiums in Mount Forest. End units like this rarely come available. It is finished beautifully with hardwood flooring on the main floor along with crown moulding. The open concept Living Room, Dining Room, Kitchen is perfect for easy of movement. The kitchen is nicely finished and has an added pantry for extra storage. Main Floor Laundry is located in the mudroom just off the attached single car garage along with a large walk in closet for your boots and coats. 2 spacious bedrooms and a 4pc bathroom round out the main floor. Downstairs is an enormous recroom which is perfect for family gatherings and entertaining friends. The third bedroom is located downstairs along with a very large 3pc bathroom. Outside you can enjoy the rear deck with a privacy hedge at the back of the lot allowing for total comfort while drinking your morning coffee. Why worry about shoveling the snow, cutting the grass or washing your windows? Tired of tending large gardens or budgeting for the next roof? This condominium takes care of all that and more with one of the lowest condo fees around. Well managed and properly funded, this condo townhouse bungalow is stylish, modern and ready for the next owner to move in and relax care free. (id:51300)
Coldwell Banker Win Realty
66 Prince Philip Boulevard
North Dumfries, Ontario
Discover unparalleled luxury in this brand-new 2,600 sq ft Ayr, Ontario home. The open-concept main floor features an elegant waffled ceiling and upgraded fireplace, creating an inviting space for family gatherings. The gourmet kitchen boasts stainless steel appliances, dark espresso cabinetry, and a servery, with a seamless walkout to a landscaped backyard-perfect for summer barbecues. Upstairs, four spacious bedrooms each have direct bathroom access. The master suite offers two walk-in closets and a lavish 5-piece ensuite. Modern conveniences include second-floor laundry, remote-controlled blinds, and a spacious double garage. Located minutes from Cambridge and Kitchener, with quick Highway 401 access, and a short walk to a new park, this home blends small-town charm with urban convenience. Don't miss the chance to make it yours! (id:51300)
RE/MAX West Realty Inc.
32 Brooklawn Drive
Lambton Shores, Ontario
LOCATION, LOCATION, LOCATION!! This charming 3 bedroom, 3 bathroom home is a true gem, offering an ideal blend of comfort and convenience. Step inside to discover updated interiors that exude modern elegance and functionality. The open concept living room, dining room and kitchen create a seamless flow that's perfect for both entertaining and everyday living. The generously sized living area is filled with natural light, making it an inviting space. The modern kitchen, with its sleek countertops, high-end appliances, and plenty of storage, is a chef's dream, ensuring that meal preparation is enjoyable. The spacious bedrooms provide plenty of space for personal touches and furnishings, ensuring comfort and relaxation for everyone in the household. The primary bedroom is a luxurious haven, featuring an ensuite bathroom that ensures both privacy and convenience. One of the many stand out features of this home is the great main floor laundry room, designed to make household chores efficient and hassle-free. The large open downstairs rec area is a fantastic space for both leisure and entertainment. With plenty of room to spread out, it can easily be a games room, a home theater, or a comfortable lounge for socializing. Its flexible design allows you to tailor the space to suit your needs, whether you're planning a lively party or a quiet night in. This home enjoys a prime location, offering easy access to a variety of amenities while providing a peaceful retreat from the hustle and bustle of Grand Bend's busy streets. Just a short distance away, you'll find the beach, perfect for relaxing weekends and summer fun. Nearby grocery stores, schools, and all your downtown needs are conveniently within reach, ensuring that daily errands and activities are a breeze. This ideal blend of convenience and tranquility makes it an exceptional place to call home, where you can enjoy the best of both worlds. Book your private showing today! (id:51300)
Sutton Group - Small Town Team Realty Inc.
5356 Eighth Line
Erin, Ontario
Motivated Sellers!! 38 Acres of prime land to build your dream home. 1551 feet of frontage on Eighth Line, plus right of way off of County Rd 124. Close to all amenities of Erin. (id:51300)
Intercity Realty Inc.
1 - 74 Church Street
Stratford, Ontario
This 2 bedroom, 2 full bath, charming condo offers the best of Stratford living affordable, elegant, and perfectly positioned to enjoy all the attractions the area has to offer. Whether you're a professional, retiree, or someone who has simply fallen in love with Stratford, this condo is an absolute must-see! Nestled in an A+ location, this stunning 1-level apartment condo is perfect for those seeking a low-maintenance lifestyle without compromising on style and convenience. Located in a newly refurbished 3-plex, this home offers both comfort and modern living, with exclusive parking and a prime location that's hard to beat. Potential for Rent to Own or Vendor-Take-Back opportunity available. (id:51300)
Thrive Realty Group Inc.
12 Irene Crescent
Bluewater, Ontario
Build your dream home here! New Executive lots on a cul-de-sac facing Lake Huron off the end of Kippen Road just North of Saint Joseph and just about halfway between Grand Bend and Bayfield. Just under 1 acre serviced lots with shared ownership of the beach and a custom walkway on to the shores of lake Huron. (id:51300)
Exp Realty
13 Irene Crescent
Bluewater, Ontario
Build your dream home here! New Executive lots on a cul-de-sac facing Lake Huron off the end of Kippen Road just North of Saint Joseph and just about halfway between Grand Bend and Bayfield. Just under 1 acre serviced lots with shared ownership of the beach and a custom walkway on to the shores of lake Huron. (id:51300)
Exp Realty
11 Irene Crescent
Bluewater, Ontario
Build your dream home here! New Executive lots on a cul-de-sac facing Lake Huron off the end of Kippen Road just North of Saint Joseph and just about halfway between Grand Bend and Bayfield. Just under 1 acre serviced lots with shared ownership of the beach and a custom walkway on to the shores of lake Huron. (id:51300)
Exp Realty
14 Irene Crescent
Bluewater, Ontario
Build your dream home here! New Executive lots on a cul-de-sac facing Lake Huron off the end of Kippen Road just North of Saint Joseph and just about halfway between Grand Bend and Bayfield. Just under 1 acre serviced lots with shared ownership of the beach and a custom walkway on to the shores of lake Huron. (id:51300)
Exp Realty
6 Irene Crescent
Bluewater, Ontario
Build your dream home here! New Executive lots on a cul-de-sac backing on to Lake Huron off the end of Kippen Road just North of Saint Joseph and just about halfway between Grand Bend and Bayfield. Just under 1 acre serviced lots with custom walkway on to the shores of lake Huron. (id:51300)
Exp Realty
5 Irene Crescent
Bluewater, Ontario
Build your dream home here! New Executive lots on a cul-de-sac backing on to Lake Huron off the end of Kippen Road just North of Saint Joseph and just about halfway between Grand Bend and Bayfield. Just under 1 acre serviced lots with custom walkway on to the shores of lake Huron. (id:51300)
Exp Realty
1315 Hutchison Road
Wellesley, Ontario
Unlock the potential of your business with Hutchison’s premium warehouse space! Are you struggling with limited storage or inefficient loading solutions? Our shared warehouse offers up to 7,000 sq. ft. of flexible space designed to accommodate your needs effortlessly. **Controlled Entry:** Ensure the safety and security of your valuable inventory with our secure access system. **Loading Dock Available:** Streamline your operations with a dedicated loading dock, making shipments and deliveries a breeze. **Impressive Ceiling Height:** With a generous 35' ceiling height, you’ll have ample vertical space for maximizing storage and optimizing workflow. **Double Overhead Doors:** Easily maneuver large equipment or supplies in and out of your space without hassle. Take the stress out of warehousing and supercharge your business operations! (id:51300)
Hewitt Jancsar Realty Ltd.
112 Harris Street
Guelph/eramosa, Ontario
Prime Residential Lot in the Heart of Rockwood! An exceptional opportunity to own a spacious building lot in the charming community of Rockwood! With 132 feet of frontage, this property was originally two 66-foot lots and may have the potential to be severed again with county approval. All essential services including water, sewer, hydro, and gas are conveniently located at the lot line, ensuring a smooth development process. While the Grand River Conservation Authority regulates the rear portion due to its slope and proximity to the floodplain, the flat, buildable area is perfectly suited for your dream home or investment project. Whether you envision a custom home with breathtaking ravine views or the possibility of developing multiple units, this lot offers endless possibilities. Dont miss this rare chance to build something truly special in one of Rockwoods most sought-after locations! (id:51300)
Royal LePage Royal City Realty
178 Gibbons Street
Goderich, Ontario
Traditional charm combined with numerous modern updates are some of the delightful characteristics of this 1-3/4 Storey red brick century home. Impressive character hardwood floors, trim and French doors are pleasing to the eye. The incredible living space throughout the home, lends itself well to a growing family and offers 4 bedrooms & 2.5 bathrooms. Main level consists of a sizeable back mud room with newly added 2pc bath and combination laundry, library, dining room, tastefully updated kitchen, spacious living room featuring a unique style corner wood burning fireplace & foyer entrance. Beautifully designed kitchen complimented by walnut cabinetry, sit up island & patio door access to private tiered deck. Upper level hosts 4 bedrooms and an updated 4pc bathroom. Primary bedroom features and oversized walk-in closet/storage. Basement consists of a games room area, 3pc bathroom, storage rooms & utility area. Spacious and privately fenced backyard with waterfall fish pond. An exceptional yard for relaxing or entertaining. Back yard garage/workshop/storage 24ft x 30ft with loft & hydro is perfect for the hobbyist. Full list of updates available, most recently (2025) extensive electrical updates. Convenient walking distance to schools & town amenities. (id:51300)
K.j. Talbot Realty Incorporated
Pt Lt 9 Line 72 Line E
Perth East, Ontario
112 plus acres 100 acres workable which is systamatically drained (id:51300)
Royal LePage Don Hamilton Real Estate
N/lot 5 Plover Mills Road
Ilderton, Ontario
Experience luxury and privacy at Bryanston Estates, where XO Homes presents an exclusive opportunity to build CUSTOM your dream home. Located just outside of London’s city limits. Available on Lot and Lot 5, these premium 2/3-acre estate lots offer the perfect canvas for stunning custom homes. This model boasts 3497 sq ft of modern open-concept living, featuring high-end luxury finishes, expansive windows, and a chef’s kitchen. The south-facing backyards provide tranquil views of grassy farm fields with endless privacy, enhancing the serene setting. These thoughtfully designed homes include 4 bedrooms, ensuite bathrooms, plus a bonus work-from-home office space. XO Homes offers you the freedom to tailor the home build to your unique vision. Whether you choose to modify existing designs, make adjustments, or create a completely custom build from scratch, the possibilities are endless. (id:51300)
Royal LePage State Realty
179 Seeley Avenue
Southgate, Ontario
FRESHLY PAINTED, HOUSE WITH UPGRADED FLOORS, NO CARPETS, CLEAN AND SPACIOUS 3 BEDROOMS, 3 BATHROOMS DETACHED ALL BRICK HOUSE IN NEW SUBDIVISION IS AWAITING SOMEONE DESIRING TO LIVE IN A QUIET FRIENDLY NEIGHBOURHOOD. MAIN FLOOR HAS LARGE OPEN CONCEPT LIVING AND DINING ROOM WITH SPACIOUS KITCHEN AND LOTS OF CUPBOARDS. THERE IS ENTRANCE FROM A DOUBLE GARAGE INTO THE HOUSE AND A DRIVEWAY TO HOLD 4 CARS (id:51300)
Ipro Realty Ltd.
186 Waterloo Street
Exeter, Ontario
For more info on this property, please click the Brochure button. Quiet, family friendly neighborhood. Original Owners. Built in 2000 with addition built in 2006. 1950 sq ft on the two main floors with another 750 sq ft finished basement. On the upper floor you will find Bamboo hardwood flooring throughout. The master bedroom with walk-in closet and 4-pc ensuite. Two additional bedrooms with another 4-pc bathroom. On the main floor you will find a 2-pc powder room and bright updated kitchen c/w stainless steel appliances and an island for extra storage and seating. Note the island can be moved or removed to allow for a dinette. From the kitchen it leads to a separate dining room and living room with a natural gas fireplace. There is also an office just off the family room with a separate side entrance which may be a 4th bedroom. There are two separate stairways from the main floor to the lower level which has a games room c/w bar/pool table/ and entertainment center. With the large ground level windows, you could add 2 more legal bedrooms (verify with local jurisdiction). The adjoining rec room is the perfect area to socialize or watch a movie or play video games. A New HVAC system was installed in 2021. In the fully fenced back yard is a 16 x 24 heated workshop with overhead door for the hobbyist. A large deck on the west side for entertaining with louvered privacy walls and a second deck on the east side to enjoy a morning coffee. There is a triple wide concrete driveway leading to a two-car attached garage! This home is move-in ready! (id:51300)
Easy List Realty Ltd.
144 Main Street N
Huron East, Ontario
Welcome to 144 Main Street N. This beautiful brick and stone bungalow offers 1,460 square feet of comfortable, main-floor living with airy 9-foot ceilings. Step inside to an open-concept kitchen and dining area, where you'll find stunning quartz countertops, under-counter lighting, and vinyl plank flooring. Sliding doors lead to a covered deck and private backyard perfect for morning coffee or summer BBQs. This home features two spacious bedrooms, a main-floor laundry room, a bright and stylish 4-piece bath, and a primary suite with its own ensuite. The newly added sunset blinds let you control natural light while adding a sleek touch to the space. Need more room? The unfinished basement offers tons of potential, with space for a third bedroom, a third bathroom, and a large family room. Practical upgrades include a sump pump with a backup battery for extra peace of mind and a 1.5-car attached garage with plenty of built-in storage. Why deal with stairs when you can have everything you need on one level? This move-in-ready bungalow is available for flexible possession. don't miss your chance to make it yours! (id:51300)
Royal LePage Heartland Realty
46 Main Street S
Milverton, Ontario
** Price Improvement now $650,000 ** LOCATED ON ALMOST 3/4 ACRE LOT (177' FRONTAGE X 170' DEEP) THIS ATTRACTIVE OLDER TRIPLE BRICK 2 STOREY HOME WAS BUILT IN 1882. NOTE 2 YEAR OLD METAL ROOF AND A 2 YEAR OLD 200 AMP. ELECTRICAL SERVICE ON BREAKERS, (HOUSE WAS REWIRED IN 2022). SPECIAL FEATURE IS A DETACHED 26' X 40' GARAGE/SHOP WITH 2 OVERHEAD DOORS (9X7 & 12X12), WITH 100 AMP ELECTRICAL SERVICE (id:51300)
RE/MAX Twin City Realty Inc.
81572 Lucknow Line
Ashfield-Colborne-Wawanosh, Ontario
Escape the city and embrace country living at this 34-acre hobby farm with gorgeous sunrises and sunsets. Offering a perfect balance of privacy and rural charm, this property is an ideal retreat. In addition to 29 acres of workable land, this hobby farm features a secluded setting on a paved road with friendly neighbours, attractive bungalow, a 52 x 36 shop/ barn with stalls, fenced paddock areas, screened in gazebo for R&R and garden shed. Enjoy connectivity (Hurontel fiber internet, cell coverage) and close proximity to the Maitland River, Morris Tract, Benmiller Falls, Maitland Trail and G2G rail trail. The home boasts 4 bedrooms, 2 baths, an inviting gas fireplace, large eat in kitchen with quartz countertops and country views. The primary bedroom offers double closets and ensuite. A double car attached garage enters into the mud room, providing ample storage, and access to the outdoor, screened in gazebo. The lower-level has in-floor heat, a full walk out, enhanced by large windows, and a 200-amp breaker panel plus generator panel. The shop/barn is ideal for storage, hobbies, and animals. The shop features a large roll-up door, loft for hay storage, 60-amp/220V electrical panel, concrete floor, and water. The stalls previously housed chickens, goats, alpacas, deer, and sheep. Whether you're looking for a hobby farm, a country property with storage, or a peaceful place to call home, this property offers it all. Work the land, or rent it out to cover utilities and property taxes. Enjoy the best of rural living, but dont miss this first time offered, rare opportunity, located just 10 minutes from the town of Goderich and the shores of Lake Huron. (id:51300)
Royal LePage Heartland Realty
22 - 77307 Bluewater Highway
Bluewater, Ontario
Welcome to 22 Rowan Road, a beach oasis looking for a new owner to settle down and enjoy the tranquility of Lake Huron. This home is located in the desirable Northwood Beach Resort, a 55+ adult lifestyle community resort with amenities such as a newly renovated community centre and inground swimming pool. This home features an open concept kitchen/dining space offering lots of storage and natural light. The living room includes a natural gas fireplace perfect for cozy winter nights. This home has a bonus den space that is flexible and can be used as a reading nook, home office space or a second bedroom for overnight guests. The four piece bathroom was recently renovated in 2022 and the home has newer appliances, including a gas stove for your cooking needs. This location is ideal for those seeking a balance of relaxation and convenience. Situated only five minutes away is the Village of Bayfield with groceries, restaurants, and fun at your fingertips. For the golf enthusiasts, the Bluewater Golf Course is conveniently located across the street from the resort. This turnkey retreat is ready to welcome its new owners. If you're searching for a lake lifestyle with a welcoming community, look no further than 22 Rowan Road. (id:51300)
Sutton Group - Select Realty
303 Huron Road
Goderich, Ontario
INVESTMENT OPPORTUNITY! Prime highway location in the Prettiest Town in Canada on the shore of Lake Huron. 1631 sq ft building located a spacious lot with a 162.56 feet of frontage and 132.3 feet of depth. Features a generous parking lot, a former drive-thru lane, plus a large, visible freestanding sign for business name advertising. 400 amp electrical service. Roof to HVAC system. This attractive building is currently tenanted with a Nationally recognized business. (id:51300)
K.j. Talbot Realty Incorporated

