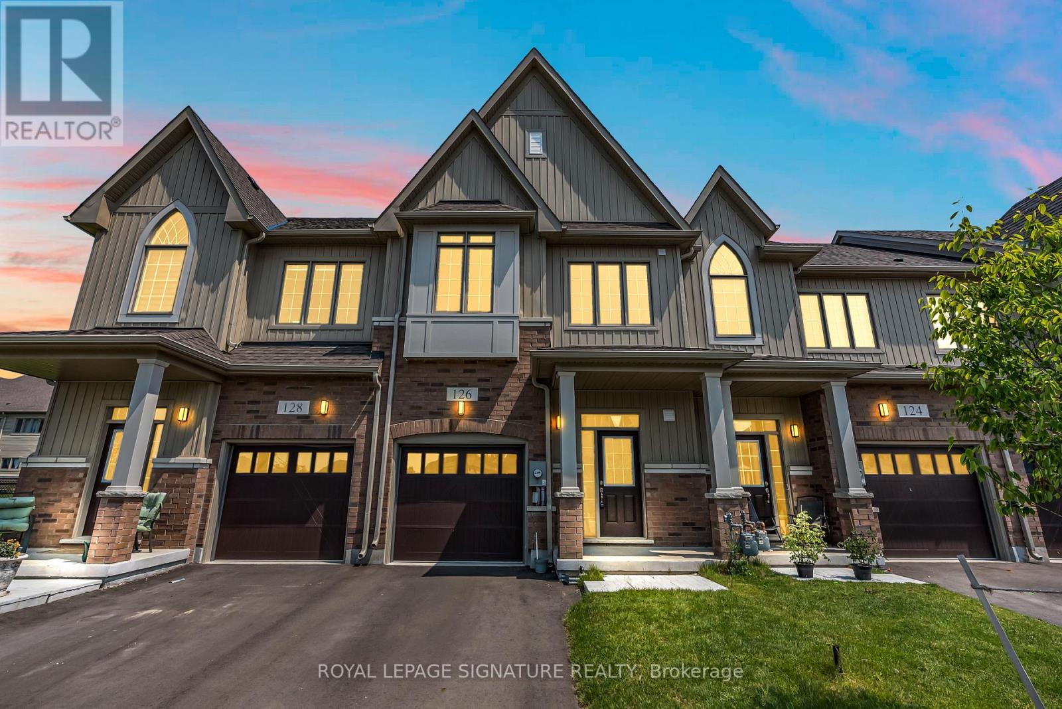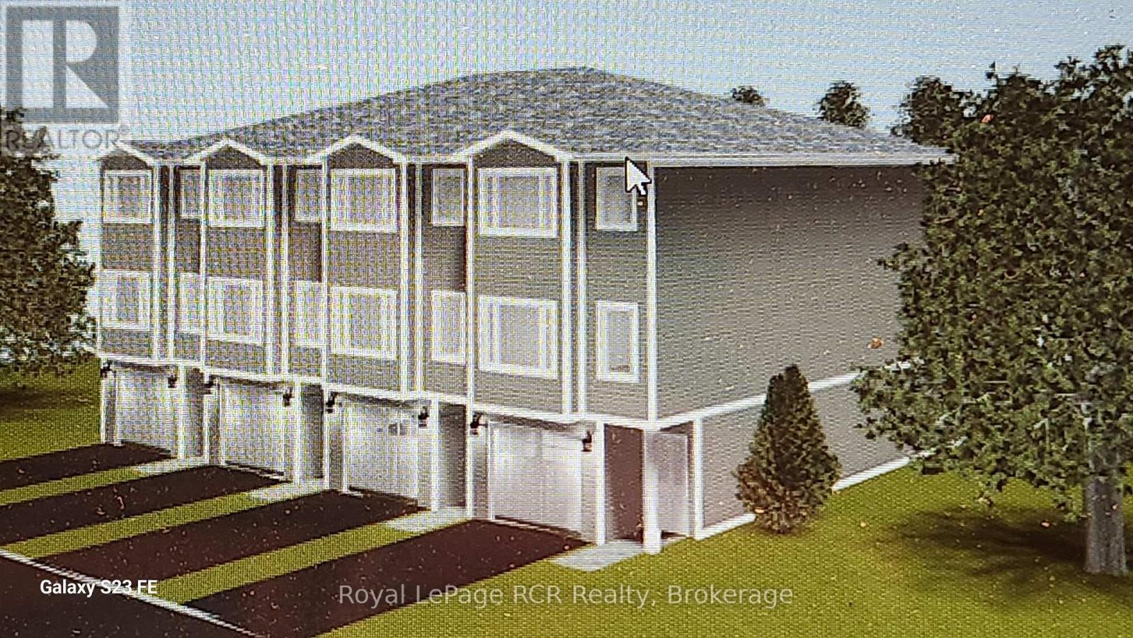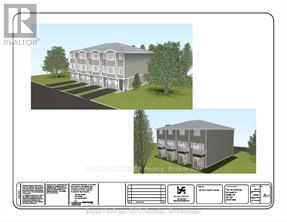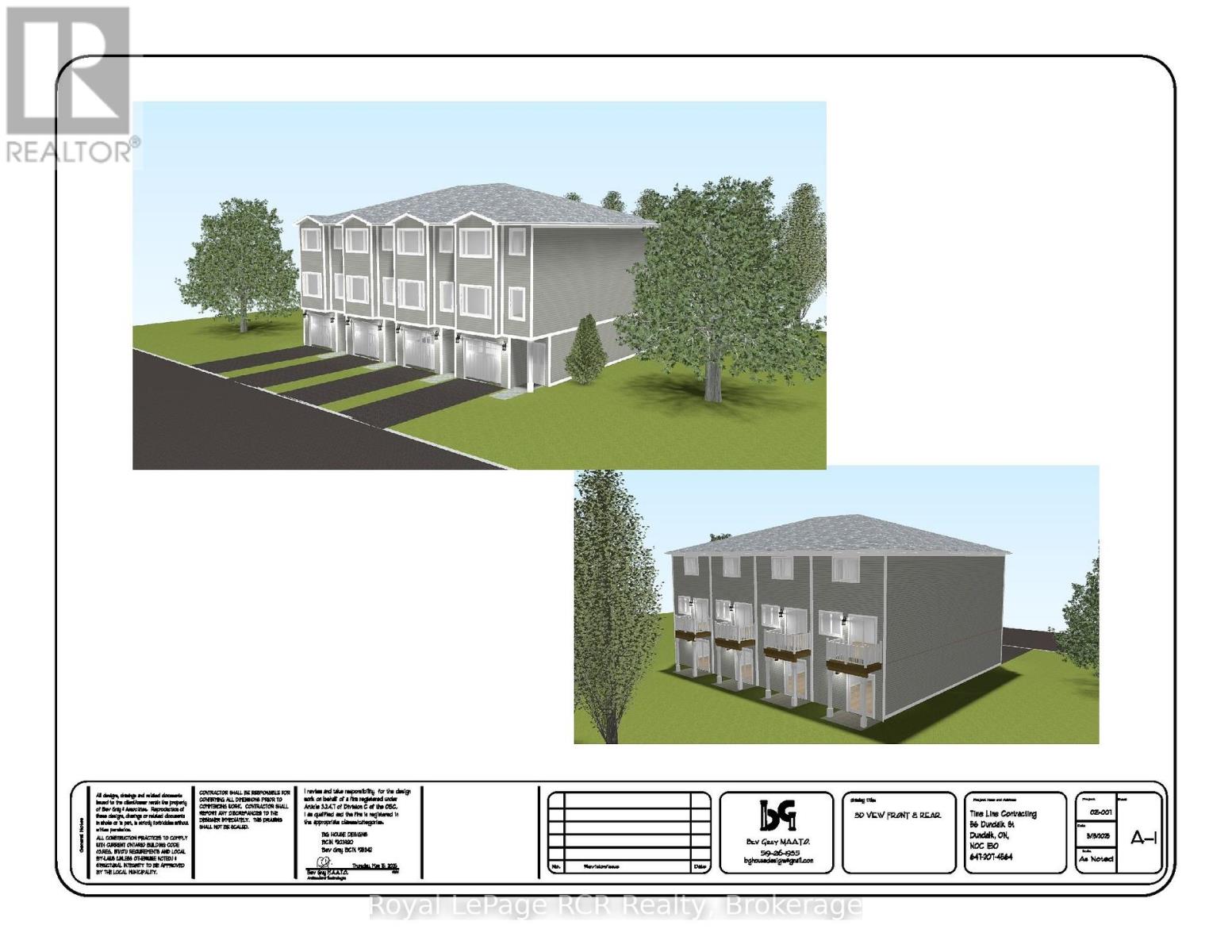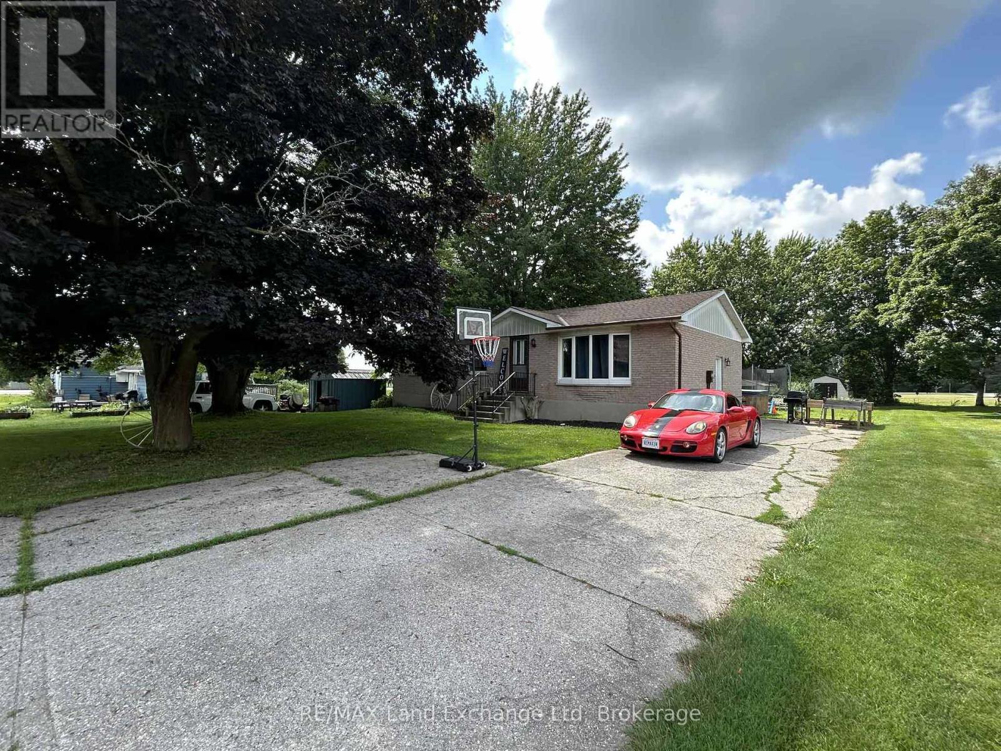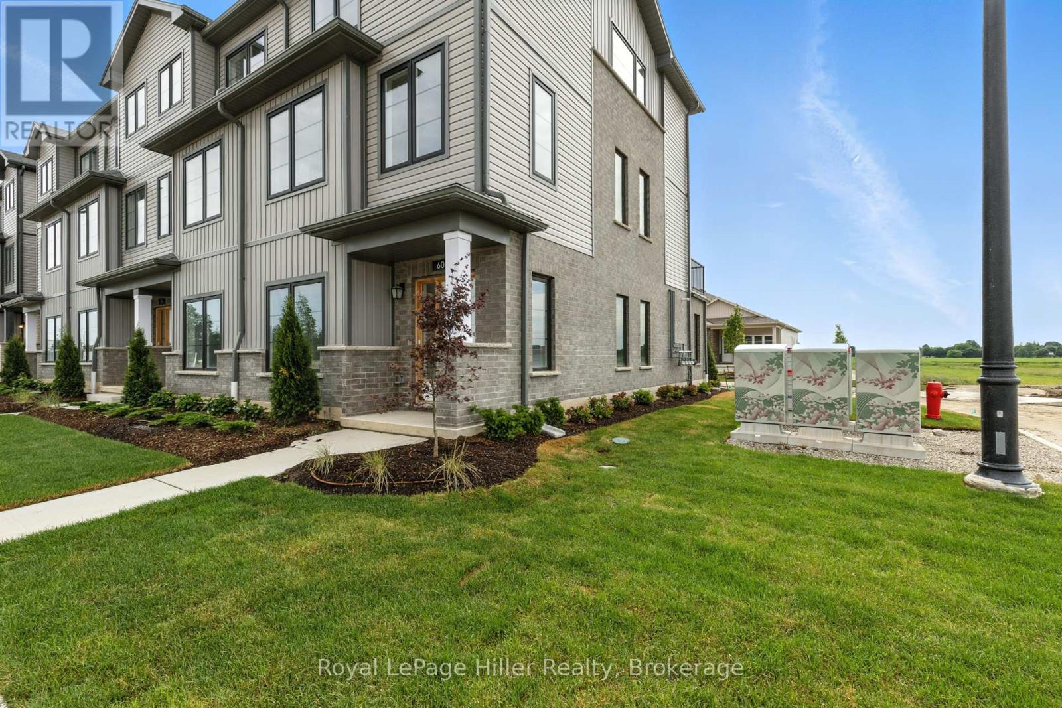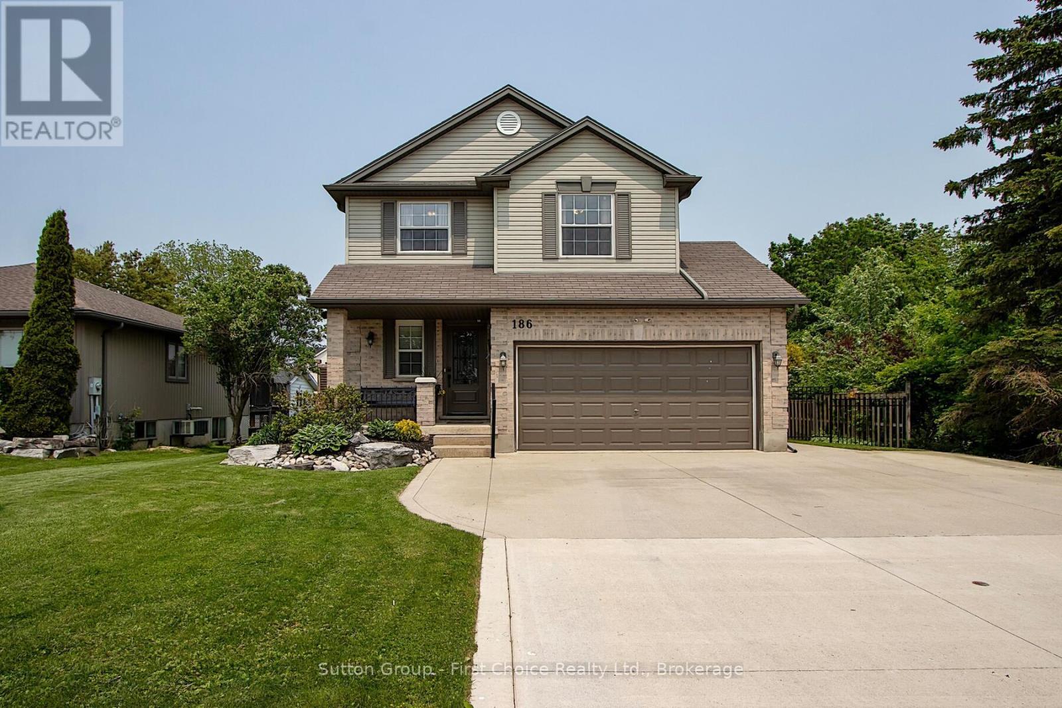Listings
111 Shady Hill Road
West Grey, Ontario
Spacious, well kept quality home build by Sunvale. Great location and layout, 1710 sf., cover porch, deep lot, over size garage, less than 3 years old home, great neighborhood, easy access to Hwy close to most of the amenities. Very good size unfinished basement with very large size window. (id:51300)
Homelife/miracle Realty Ltd
116 Pick Road
Guelph/eramosa, Ontario
Welcome to 116 Pick Road in beautiful Rockwood, Ontario - a delightful family home tucked into a friendly neighbourhood where community spirit shines and everyday conveniences are just around the corner. Offering nearly 1,930 square feet of thoughtfully designed living space, this home invites you in with warmth and comfort from the moment you arrive. Step inside to discover a bright and airy main floor with soaring 9-foot ceilings, elegant hardwood floors, and a sunlit living room anchored by a cozy gas fireplacethe perfect spot for quiet evenings or gathering with loved ones. The modern kitchen is a chefs delight, featuring a centre island with breakfast seating, under-cabinet lighting, and an adjoining dining area that opens onto the backyard, creating an ideal setting for family meals or summer entertaining. Upstairs, you'll find three spacious bedrooms bathed in natural light, including a serene primary suite complete with a brand-new 4-piece ensuite, offering a peaceful retreat at the end of your day. Hardwood floors continue throughout this level, adding both style and durability. The unfinished basement provides a blank canvas for your imagination - whether you dream of a home gym, recreation room, or additional living space, the possibilities are endless. Outside, a newly paved double-wide driveway offers ample parking, and the handy cold cellar gives you extra storage space for seasonal goods. Living here means you're just moments away from the vibrant Rockmosa Park, home to a bustling farmers market from June through October, as well as a community centre, playground, skate park, tennis courts, and library. Enjoy the best of small-town living while remaining close to schools, shops, and scenic nature trails. If youve been searching for a welcoming place to call home in Rockwood, look no further - 116 Pick Road is ready to welcome you. Dont miss your chance to make it yours. Book your showing today! (id:51300)
RE/MAX Escarpment Realty Inc.
15 Dass Drive E
Centre Wellington, Ontario
Absolutely Breathtaking Luxury Dream Home*Situated On A Premium Oversized 50ft Lot Offering An Exceptional Blend Of Traditional Elegance, Comfort & Modern Sophistication. Step inside the generous foyer and you will feel like you are in a model home! Built with custom upgrades, soaring ceilings, and 8 ft doorways. Graceful Touches oversized Dining & Living with 20ft ceiling. Pot Lights; Main Floor Office; Upgraded Kitchen Featuring Top-of-The Line Built-In Appliances, Quartz Countertops, Breakfast bar, Tons Of Cabinets, Walk-Out To Backyard; Family Room with Gas Fireplace; 2nd Floor; Massive primary Bedroom With Walk-In Closet, 5Pc Spa-Like Ensuite Featuring Glass Shower, Italian B/Tub, Built In Cabinets With His & Hers Sinks Finished With Quartz Counters; All Bedrooms with Access To Bathrooms; Staircase railing with Upgraded Iron Pickets and much more this house is offering. Tons of Upgrades all over inside the home. Custom-built kitchen & laundry room, chef's office and ensuite bathroom; including pot lights, under valance lights, pot filler, top-of-the-line appliances, wine rack, ample cabinets, huge island . Extended 10ft ceiling on main floor and 9ft ceiling upstairs, upgraded tiles and flooring throughout house; large tiles in kitchen and ensuite bathroom and wood floors on main floor and upstairs, no carpet, custom vanities, upgrade shower, upgraded tub, french doors into office, upgraded fireplace, California shutters throughout, upgraded humidifier on furnace and water softener, upgraded staircase and treads; open staircase, 2 larger windows in basement, upgraded lighting fixtures and bathroom fixtures, upgraded doors and baseboards. (id:51300)
Luxe Home Town Realty Inc.
64 Uplands Drive
Grey Highlands, Ontario
Now is your chance to secure a brand new INTERIOR townhome in the growing master-planned community of Centre Point South in Markdale with an anticipated Nov/Dec 2025 move-in! Built by the trusted team at Devonleigh Homes, this thoughtfully designed 3 bed, 2.5 bath layout is ideal for first-time buyers and young families looking to lay down roots in an affordable, high-end neighbourhood just 90 mins north of the GTA. The main floor features a bright, open-concept kitchen/living/dining space, 2pc powder room, and inside entry to an oversized 1.5-car garage, a rare find in a townhome! Upstairs, enjoy a spacious primary suite with 3pc ensuite and walk-in closet, plus two additional bedrooms with double closets, a 4pc main bath, and a double linen closet for bonus storage. The 25x115ft deep lot offers a great-sized backyard with direct access from your garage! The large unfinished basement provides flexible space for a future rec room or ample storage. Act now and choose your finishes! For a limited time, you can still select your upgrades and interior selections to personalize the space to your taste. This growing community is surrounded by convenience: a brand-new public school next door, grocery store, and new hospital just minutes away. Explore scenic walking trails around the nearby stormwater pond and future forested paths. This property is just 90 minutes to Brampton or Kitchener/Waterloo, 60 to Orangeville, 40 to Collingwood and surrounded by the outdoor beauty of the Beaver Valley region. Note** Property Under construction. Photos, 3D Tour, and floorplans are for illustration purposes only. Same model to be built, layout is consistent, but finishes, upgrades, colours, and some room measurements may vary slightly. Estimated taxes approx. $3,000/yr. (id:51300)
Bosley Real Estate Ltd.
126 Waters Way
Wellington North, Ontario
Welcome to Absolutely Gorgeous 1-Year-Old Freehold Townhome located in the heart of Arthur, right across the pond in a peaceful and family-friendly neighborhood. Built by Cachet Homes, it features 3 spacious bedrooms, 3 bathrooms, and a well-designed layout with separate living and family rooms. Enjoy top-tier upgrades throughout, including high-grade central air conditioning, premium window coverings, upgraded hardwood floors, and designer tile. The gourmet kitchen offers extended cabinetry, quartz countertops, and a breakfast bar - perfect for daily living and entertaining. Large windows fill the space with natural light and scenic views. Upstairs offers generously sized bedrooms, convenient second-floor laundry, and a primary suite complete with a luxurious ensuite featuring a freestanding tub and upgraded vanity. Located steps from shops, restaurants, parks, and more - this is the ideal blend of comfort, elegance, and convenience. A fantastic opportunity for first-time buyers, families, or investors. (id:51300)
Royal LePage Signature Realty
34314 Denfield Road
Lucan Biddulph, Ontario
Great opportunity with this solid all brick 3+1 bedroom bungalow with over 1800 sq ft of finished living space. Lots of elbow room with this wide, nicely treed property with110ft of frontage on Denfield Road, located in the small hamlet of Clandeboye - approximately 20-25 minutes north of London and 5 minutes from Lucan. This home has great potential with some renovations and upgrades, and is priced accordingly to attract the right Buyer. Basement is finished with two rec rooms, a good-sized bedroom, and there is a rough-in for a future downstairs bathroom. This house has all the room you need to make this a wonderful family home. Municipal water, natural gas furnace (and central air), plus septic system that was re-done in 1998. Come see if this is the right one for you! (id:51300)
Century 21 First Canadian Corp
56 C Dundalk Street
Southgate, Ontario
New Build. Occupancy June 2026. 1800 Square Feet 3 Level Townhouse. Rec Room On Main Level, Kitchen And Living Room On Second Level, 2 Bedrooms On Upper Level. Severances To Be Completed And Ownership Transferred To Buyer's Name (id:51300)
Royal LePage Rcr Realty
56 D Dundalk Street
Southgate, Ontario
New Build. Occupancy June 2026. 1800 Square Feet 3 Level Townhouse. Rec Room On Main Level, Kitchen And Living Room On Second Level, 2 Bedrooms On Upper Level. Severances To Be Completed And Ownership Transferred To Buyer's Name (id:51300)
Royal LePage Rcr Realty
56 A Dundalk Street
Southgate, Ontario
New Build. Occupancy June 2026. 1800 Square Feet 3 Level Townhouse. Rec Room On Main Level, Kitchen And Living Room On Second Level, 2 Bedrooms On Upper Level. Severances To Be Completed And Ownership Transferred To Buyer's Name (id:51300)
Royal LePage Rcr Realty
86731 Fischer Line
Morris Turnberry, Ontario
Introducing a charming home that perfectly blends a country feel with the convenience of town living! This property boasts three or more spacious bedrooms, offering ample room for family and guests. The full unfinished basement is spray foam insulated, providing a blank canvas for buyers to customize to their liking, whether its adding additional bedrooms, a home office, or a recreational space. Enjoy the outdoors on the large back deck, ideal for entertaining or simply relaxing while soaking in the serene surroundings. The home is filled with loads of natural light, creating a warm and inviting atmosphere throughout. Additionally, there's a possibility of a basement bedroom that has already been roughed in, adding even more potential to this fantastic property. Don't miss out on the opportunity to make this house your dream home! (id:51300)
RE/MAX Land Exchange Ltd
60 Balladry Boulevard
Stratford, Ontario
Welcome to 60 Balladry Blvd., Stratford: A Bright & Beautiful Brand-New End Unit Townhome with Countryside Views! Step into this modern 3-storey, 3 bedroom, 4 bathroom townhome offering over 1,650+ sq. ft. of above-grade, beautifully designed living space where sunlight pours in through oversized windows, brightening every level with warmth and ease. As an end unit backing onto scenic countryside, this home offers peaceful views and extra privacy - perfect for professionals, families, or investors seeking something special.The main level features a spacious entryway, guest bedroom, full 4-piece bathroom, and inside access to the garage, making it ideal for multi-generational living, a private home office, or guest suite.On the second level, enjoy an open-concept living and dining space with 9' ceilings and contemporary finishes throughout. The kitchen offers sleek cabinetry, ample storage, with appliances included, and flows seamlessly to a cozy balcony overlooking the countryside - perfect for your morning coffee or a tranquil evening unwind. A stylish powder room and storage closet completes this level.The top floor features two spacious bedrooms, including a serene primary retreat with a 4-piece ensuite, walk-in closet, and private balcony. The second bedroom offers a large closet and convenient access to a 5-piece bathroom just steps away. A full laundry room and bonus storage complete this well-designed third level.Located in Stratfords thoughtfully planned Poet & Perth community, you'll love the access to parks, schools, amenities, and the charm of historic Stratford. As part of a well-managed condominium community, homeowners will enjoy the ease of amenities such as lawn maintenance and snow removal offering a low-maintenance lifestyle, year-round. Move-in ready and waiting for you! Book a showing with your Real Estate Sales Representative today! (id:51300)
Royal LePage Hiller Realty
186 Waterloo Street W
South Huron, Ontario
Spacious Family Home in Quiet Neighbourhood with 16ftx24ft heated Workshop along with completely finished basement - Welcome to this move-in ready home located in a quiet, family-friendly neighbourhood. Originally built in 2000, this property offers 1,950 sq ft across the two main floors, plus an additional 750 sq ft of finished living space in the basement. The upper level features Bamboo hardwood flooring throughout, a primary bedroom with walk-in closet and a private 4-piece ensuite, along with two additional bedrooms and a second 4-piece bathroom. On the main floor, you'll find a convenient 2-piece powder room, a bright, updated kitchen complete with stainless steel appliances and a movable island ideal for extra storage, seating, or removed to create space for a dinette. The kitchen opens to a dining room and a living room with a cozy natural gas fireplace. A main-floor office, located just off the family room and featuring a separate side entrance, offers potential use as a fourth bedroom. The lower level is designed for entertaining, featuring a games room with a bar, pool table, and entertainment centre. With large ground-level windows and two separate staircases providing access, this level offers the possibility to add two more legal bedrooms (subject to local approvals). A spacious adjoining recreation room is ideal for movie nights or gaming. Other highlights include: New HVAC system installed in 2021, Fully fenced backyard, 16' x 24' heated workshop with an overhead door perfect for hobbyists, West-facing deck with louvered privacy walls great for entertaining, East-facing deck : a peaceful spot to enjoy your morning coffee along with a front porch and Triple-wide concrete driveway leading to a two-car attached garage. This well-maintained property offers space, flexibility, and functionality for growing families or home-based professionals. A must-see with a flexible closing to meet your needs! (id:51300)
Sutton Group - First Choice Realty Ltd.





