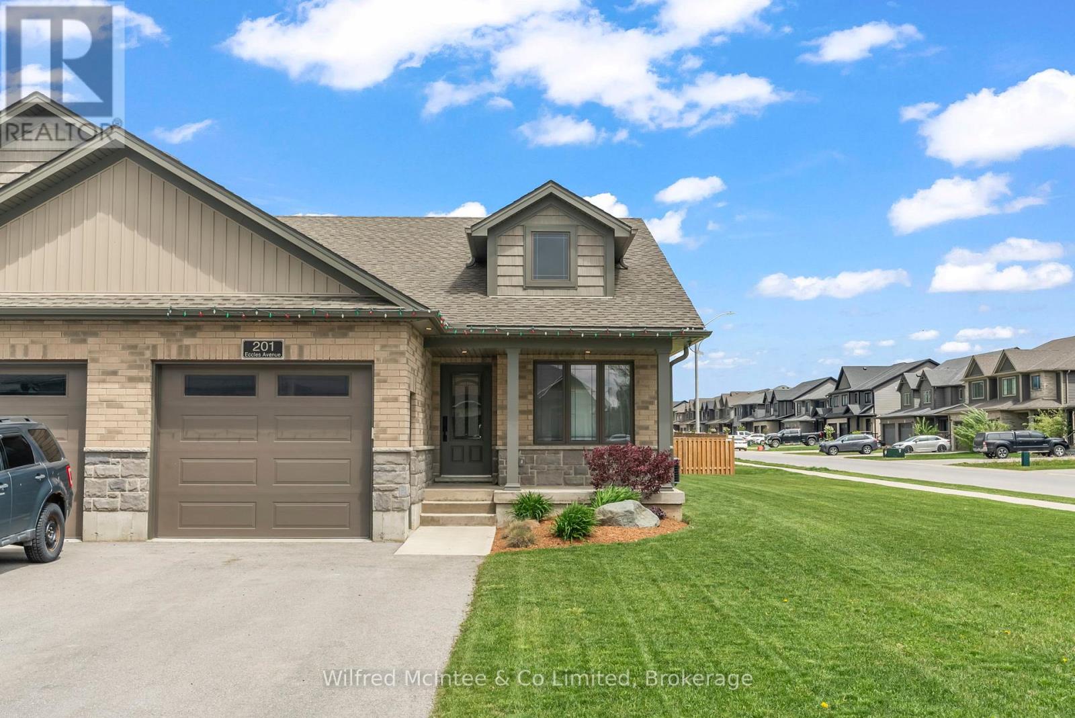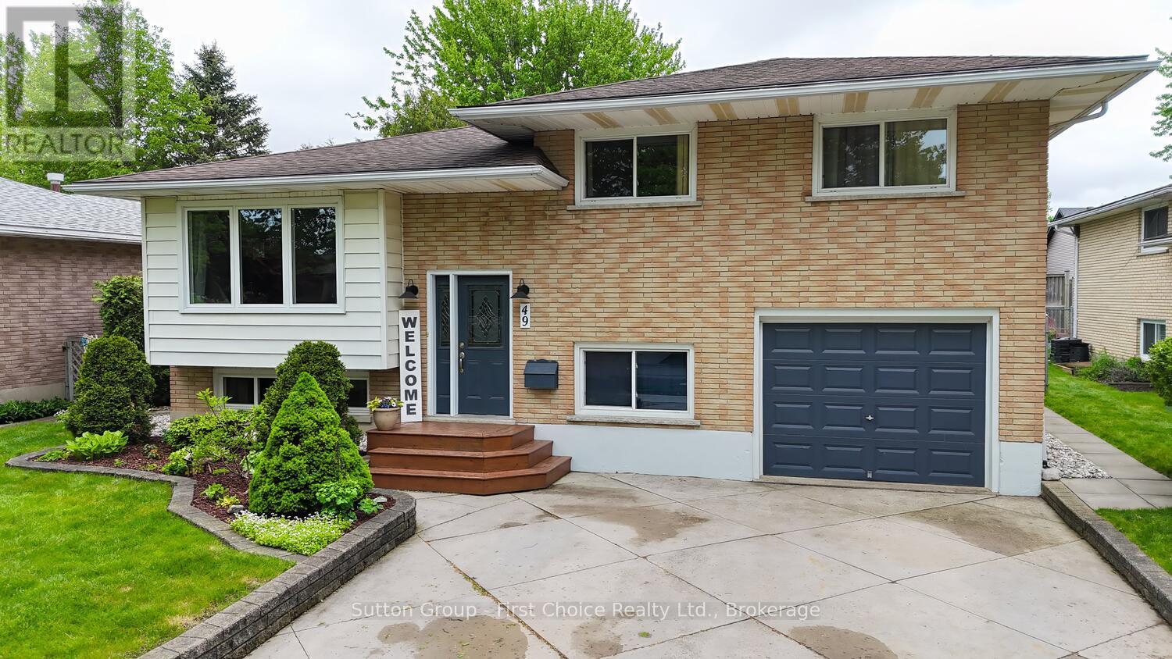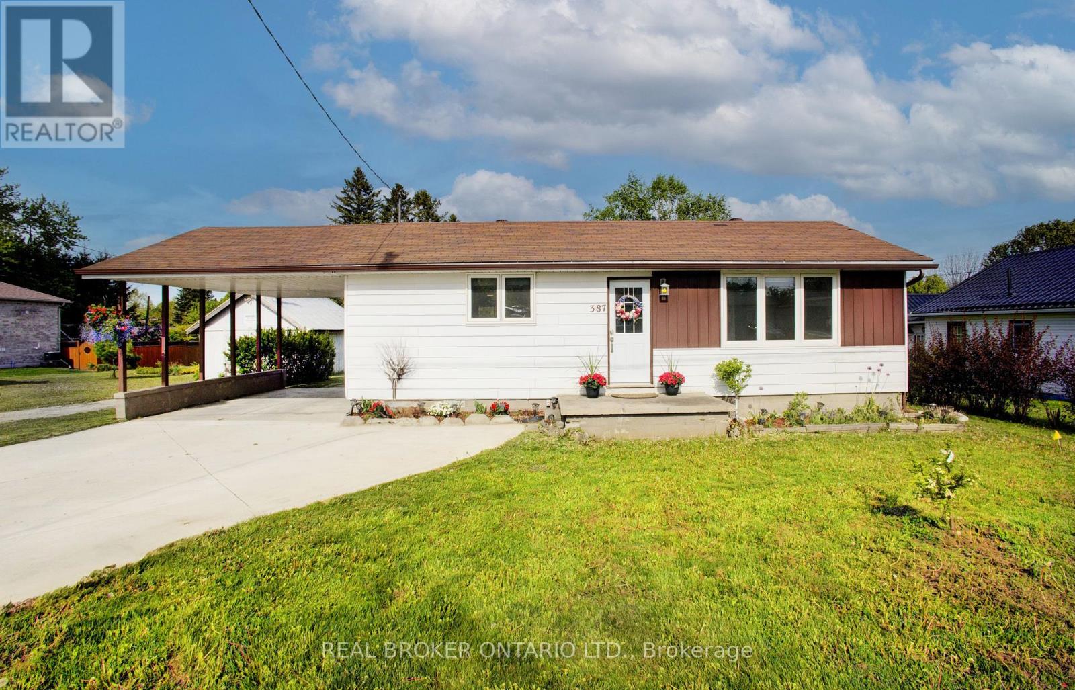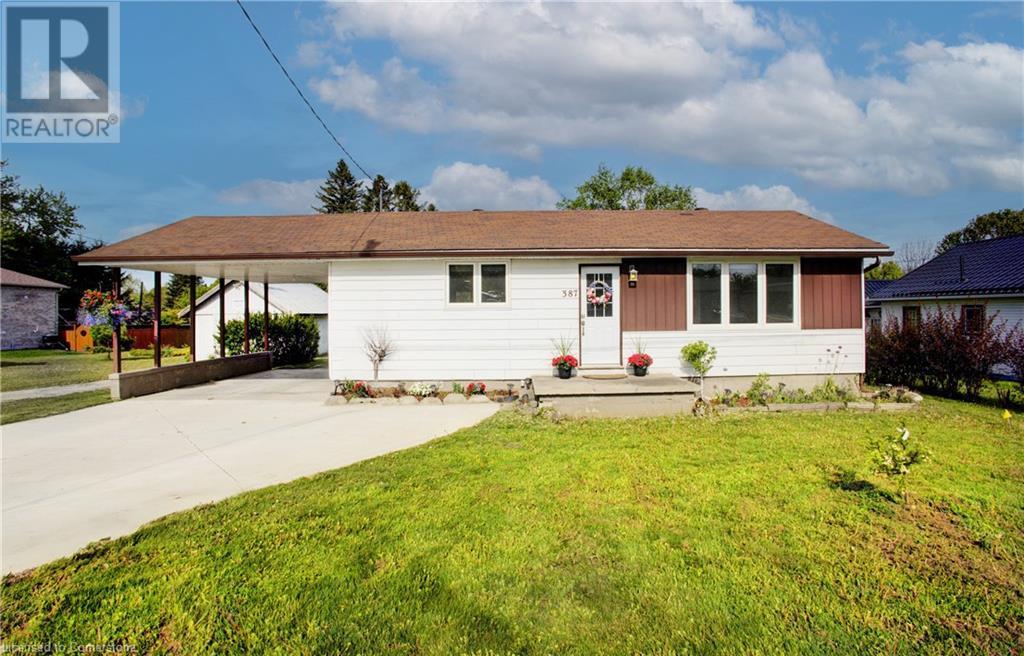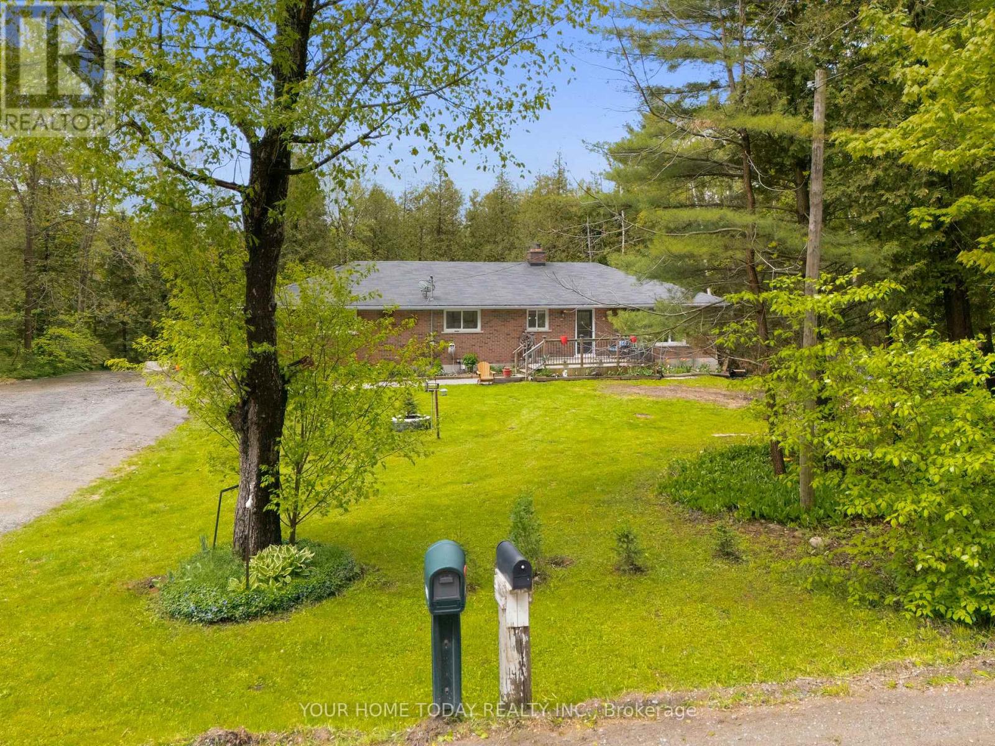Listings
186 Schmidt Drive
Wellington North, Ontario
Welcome to 186 Schmidt Drive a stunning, less than 1-year-old detached home located in a beautiful and family-friendly neighborhood. This elegant 4-bedroom, 3-bathroom home features modern finishes and a spacious open-concept layout perfect for everyday living and entertaining. Enjoy a bright and airy main floor with pot lights throughout, gorgeous flooring, and an impressive open-to-above foyer that creates a grand first impression. The chef-inspired kitchen flows seamlessly into the dining and living areas, ideal for hosting. Walk out to your custom-built deck and enjoy a private backyard with no homes behind a rare find! The primary bedroom is a true retreat, offering a walk-in closet and a luxurious ensuite. Generously sized bedrooms provide ample space for the whole family. The unfinished basement, complete with massive windows and a separate side entrance, is a blank canvas ready for your personal touch whether it's an income suite, recreation space, or home office. Don't miss this incredible opportunity to own a beautiful, move-in-ready home with future potential in a highly desirable location. (id:51300)
Real Broker Ontario Ltd.
201 Eccles Avenue
West Grey, Ontario
Welcome to this beautifully designed 3-bedroom, 3-bathroom semi-detached bungalow, built in 2020 by the reputable Candue Homes. Thoughtfully laid out for comfort and convenience, this home offers main floor living at its finest with two bedrooms, two bathrooms with main floor laundry. Step into a bright, open-concept living space featuring modern finishes and an abundance of natural light. The wooden cabinets in the kitchen give a warm and cozy feeling . Enjoy your morning coffee or unwind in the evening on the covered back deck. Downstairs, you'll find a fully finished basement complete with a large family room, third bedroom, and a full bathroom perfect for guests, teens, or extended family. Additionally, there is a separate entrance from the garage to the basement, offering added flexibility. Situated on a desirable corner lot, this property offers extra space and curb appeal in a friendly, newer neighbourhood. Don't miss your chance to enjoy easy, low-maintenance living in a modern home with thoughtful upgrades and design ready for move in! (id:51300)
Wilfred Mcintee & Co Limited
49 Demille Street
Stratford, Ontario
Located on a quiet, family-friendly street, this fantastic single-family detached home is the perfect blend of comfort and functionality. Situated on a beautiful, fenced-in lot, this move-in ready gem offers everything a starter home or growing family could need. Step inside to find a bright and spacious living room filled with natural light, seamlessly connected to the open-concept kitchen and dining area ideal for both everyday living and entertaining. Patio doors off the dining room lead to a large deck complete with a charming gazebo cover, perfect for enjoying outdoor meals or relaxing evenings. Upstairs, you'll find three generously sized bedrooms, while the fully finished basement adds even more living space with a cozy rec room, a home office, and a fourth bedroom perfect for guests or a growing family. The single-car garage and wide driveway offer plenty of parking and storage options. Don't miss out on this wonderful opportunity to own a beautifully maintained home in a peaceful neighborhood. Schedule your private showing today! (id:51300)
Sutton Group - First Choice Realty Ltd.
761 Scott Street W
North Perth, Ontario
Introducing this charming 3 bedroom backsplit in the thriving community of Listowel. Conveniently located just steps from Westfield Public School, the Rec Complex and a variety of shopping options. As you enter the home you will be greeted by an open concept main floor, creating a spacious and welcoming atmosphere. The lower living room boasts a cozy gas fire place perfect for those chilly evenings. With 2 full bathrooms, 3 bedrooms, double car garage and fully fenced in yard this provides tons of comfort and convenience for you and your family. This home is move in ready, allowing you to settle in quickly and effortlessly. Don't miss this opportunity to make this house your new home. Call your Realtor today to schedule a viewing and see all this home has to offer. (id:51300)
Kempston & Werth Realty Ltd.
387 Countesst Street S
West Grey, Ontario
This beautifully reimagined bungalow in the heart of Durham offers nearly 2000 sq ft of living space, a rare combination of quality upgrades, functional layout, and built-in flexibility for multi-generational living or added income. Whether you're looking to supplement your mortgage or create space for extended family, the separate-entry walk-up basement complete with its own full bathroom and bedroom delivers on value and versatility. Inside, the home has been fully renovated with updated plumbing, electrical, and stylish, low-maintenance finishes throughout. The main floor features two generously sized bedrooms, including a primary suite with a large walk-in closet an unexpected luxury that elevates everyday living. The open-concept living and dining space is filled with natural light and designed to make the most of every square foot. Step outside to a deep, private backyard perfect for relaxing, entertaining, or simply enjoying the outdoors. A spacious deck extends your living space, while the new concrete driveway accommodates up to three vehicles with ease. Set on a quiet street in a welcoming, well-established neighborhood, this home is just minutes from schools, parks, shops, and everyday essentials. Whether you're a first-time buyer, investor, or someone looking for a turn-key home with future potential, 387 Countess Street South offers a smart, stylish move in one of Durhams most desirable pockets. Book your private showing today and discover the comfort, flexibility, and peace of mind that only a fully renovated, potential income-ready home can provide. (id:51300)
Real Broker Ontario Ltd.
387 Countess Street S
Durham, Ontario
This beautifully reimagined bungalow in the heart of Durham offers nearly 2000 sq ft of living space, a rare combination of quality upgrades, functional layout, and built-in flexibility for multi-generational living or added income. Whether you're looking to supplement your mortgage or create space for extended family, the separate-entry walk-up basement complete with its own full bathroom and bedroom delivers on value and versatility. Inside, the home has been fully renovated with updated plumbing, electrical, and stylish, low-maintenance finishes throughout. The main floor features two generously sized bedrooms, including a primary suite with a large walk-in closet an unexpected luxury that elevates everyday living. The open-concept living and dining space is filled with natural light and designed to make the most of every square foot. Step outside to a deep, private backyard perfect for relaxing, entertaining, or simply enjoying the outdoors. A spacious deck extends your living space, while the new concrete driveway accommodates up to three vehicles with ease. Set on a quiet street in a welcoming, well-established neighborhood, this home is just minutes from schools, parks, shops, and everyday essentials. Whether you're a first-time buyer, investor, or someone looking for a turn-key home with future potential, 387 Countess Street South offers a smart, stylish move in one of Durhams most desirable pockets. Book your private showing today and discover the comfort, flexibility, and peace of mind that only a fully renovated, potential income-ready home can provide. (id:51300)
Real Broker Ontario Ltd.
5946 Fourth Line
Erin, Ontario
Peaceful, laid-back country setting! Thats the lifestyle that comes with this immaculate 3+ 1-bedroom bungalow situated on a lush 1.06-acre lot surrounded by Mother Nature. A large driveway with parking for 8+ cars, concrete walkway and inviting porch/deck welcome you into this beautifully updated home thats just waiting for a new family to move in and enjoy. The main level features a sun-filled open concept layout with stylish vinyl plank flooring and fresh paint throughout. The living room boasts a gorgeous feature wall with electric fireplace bordered by attractive built-in shelves/bookcases. The spacious eat-in kitchen enjoys classy white shaker style cabinetry, granite counter, stainless steel appliances, large pantry, garage access and overlooks the eye-catching staircase to the lower level. Three bedrooms and a nicely updated 4-piece bathroom complete the level. The finished basement adds to the enjoyment with huge rec room featuring a cozy wood burning fireplace insert set on a floor to ceiling brick wall/hearth, pot lights, large above grade windows and walkout to a party-sized patio. A 4th bedroom, 3-piece bathroom/laundry room and loads of storage/utility space complete the level. Two good-sized sheds and a chicken coop round out the package. If quiet country life is what youre looking for this is the home for you! Great location. Close to the meandering Elora-Cataract Trailway and just a short drive to beautiful Lake Belwood with easy access to Hillsburgh, Fergus and Guelph for all your shopping needs. (id:51300)
Your Home Today Realty Inc.
246 Wellington Street
Stratford, Ontario
Nestled in the heart of Stratford, this charming 1883 yellow brick Ontario cottage style home blends historical character with modern comfort. The cozy living spaces boast restored original wood floors, period details that have been lovingly brought back to life with warm and natural light. This 1.5 story gem features a convenient layout with a quaint country kitchen that has been fitted with brand new appliances, custom cabinets and stunning maple hardwood butcher block counter tops, perfect for preparing meals. The charming living room has an original wood fireplace mantel with a refinished pine top and a gas insert similar in look to the original fireplace. The bedrooms offer a quiet retreat with freshly painted walls and refinished floors and high ceilings. With its rich history and undeniable charm, this 1883 Ontario cottage style home is an ideal blend of old world charm and contemporary living. AS AN ADDED BONUS THE SELLER IS OFFERING THE COMPLETE HOME INSPECTION WITH YOUR ACCEPTED OFFER .........call your Realtor today! (id:51300)
RE/MAX A-B Realty Ltd
77767 Norma Street
Bluewater, Ontario
Want Sensational Sunsets And Listening To The Water? Here Is Your Chance! Picture Perfect Lakefront Property On Lake Huron With 100 Feet Of Frontage. Great Opportunity To Enjoy Stunning Sunsets Everyday. Cottage Features 2 Bedrooms, 4-Piece Bathroom, Stacked Washer/Dryer,Open Concept Kitchen/Family Room With Large Windows, Butchers Block Table And Amazing Views Throughout. Huge Deck (50 X 10) Runs The Length Of The Home To Enjoy The Views With A Cup Of Coffee. Potential To Update And Make This House Your Home. Services Include Hydro, Natural Gas, And Municipal Well Water. Electric Baseboard Heaters. Just 3 Km North Of Beautiful Bayfield. Buyers are advised to consult with Ausable Bayfield Conservation Authority and Municipality on future development potential of the property or Permits (id:51300)
RE/MAX Premier Inc.
102 Stocks Avenue
Southgate, Ontario
Step into modern comfort with this brand-new, never lived 3-bedroom townhouse in the heart of Dundalk, Ontario. This home features a bright open concept layout, spacious bedrooms, new stainless steel appliances and upstairs laundry. Large primary bedroom features two walk-in closets and a 3pc entire. Beautiful finishes and ample natural light create a warm, welcoming space ideal for families. Located in a fast-growing community and move-in ready! (id:51300)
Century 21 Heritage Group Ltd.
186 Jacob Street E
Tavistock, Ontario
This modern and extensively upgraded four-bedroom home in Tavistock combines style, comfort, and functionality. Inside, the main floor boasts 9-foot ceilings, an open concept living area with upgraded kitchen featuring quartz countertops and a large pantry. Upstairs, you'll find 8-foot ceilings, spacious bedrooms, and a luxurious ensuite featuring a standalone tub and shower. The basement offers excellent potential with a 3-piece bathroom rough-in and wet bar rough-in. Outside, enjoy a 280 sq. ft. patio with a retractable privacy barrier and a 20’ x 4’ raised veggie garden on the sun-soaked south-facing side. The workshop-ready garage features upgraded outlets, a 240V 30A outlet, a workbench and tons or storage. Additional highlights include a smart Ecobee Premium thermostat, Google Nest Hello doorbell camera and a 3-stage whole home water filtration system, ensuring convenience and modern comfort. Nestled in a friendly and welcoming neighborhood, this home is surrounded by a charming small-town atmosphere, perfect for families and those seeking a peaceful retreat. Enjoy nearby parks, local amenities, and a strong sense of community, all while being within easy reach of nearby urban centers. (id:51300)
The Agency
566 Forman Avenue
Stratford, Ontario
Proudly presenting 566 Forman Avenue, Stratford. This well cared for 3 bedroom, 4 bathroom, 2 story home with clear views in the backyard is available with flexible possession dates. Attached, double car garage, elevated rear deck with walk-down to a fully fenced backyard and thoughtful gardens, this 12 year old home represents move-in friendly, care-free, living for years to come. Offers are welcome anytime. (id:51300)
Sutton Group - First Choice Realty Ltd.


