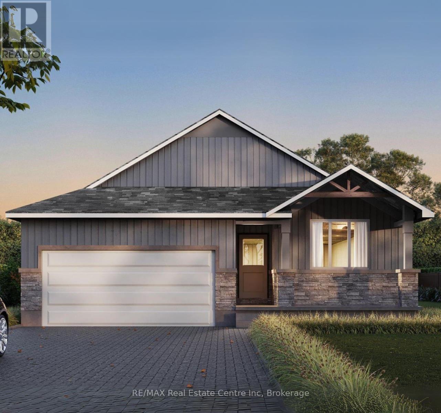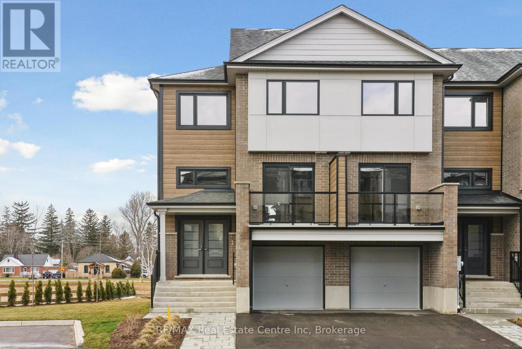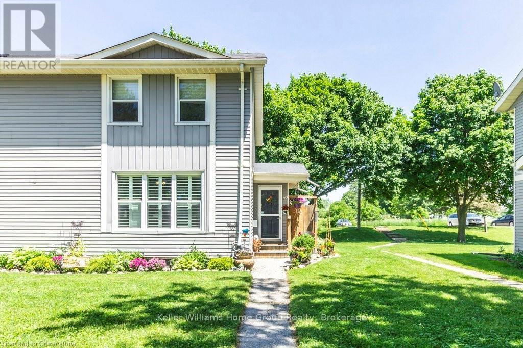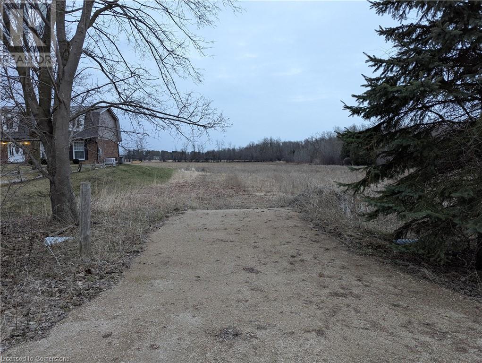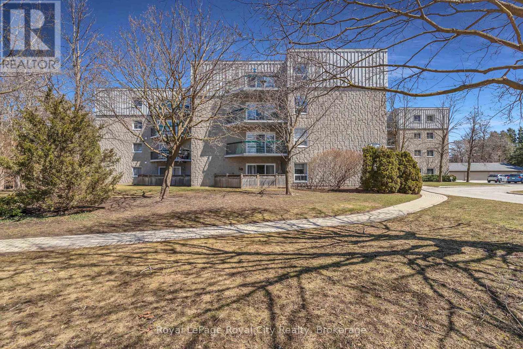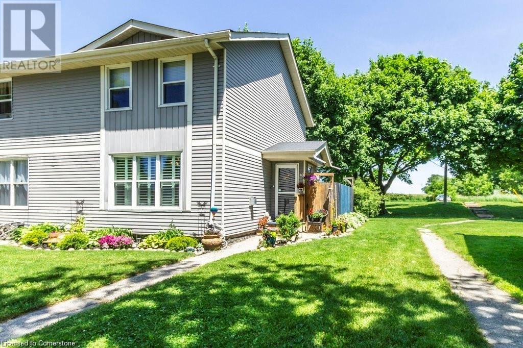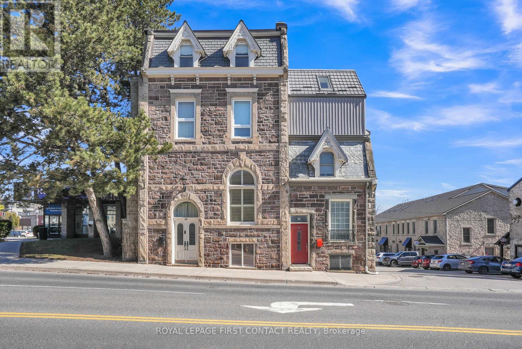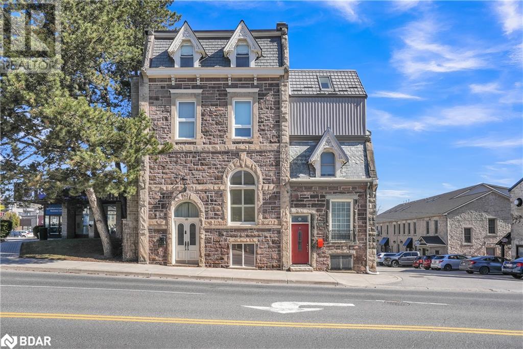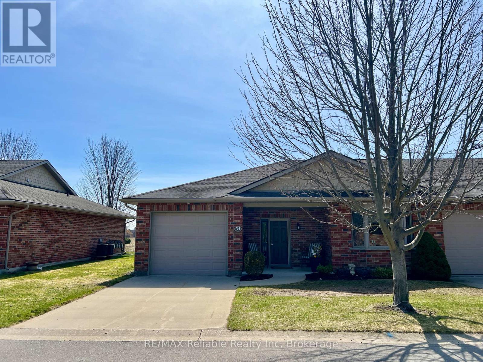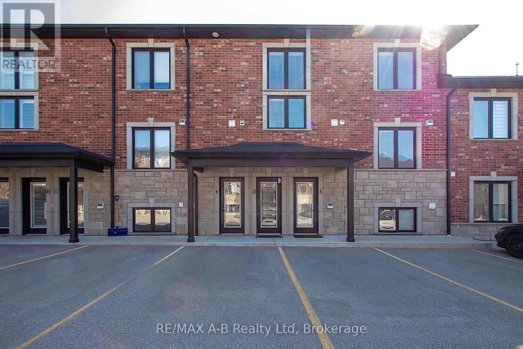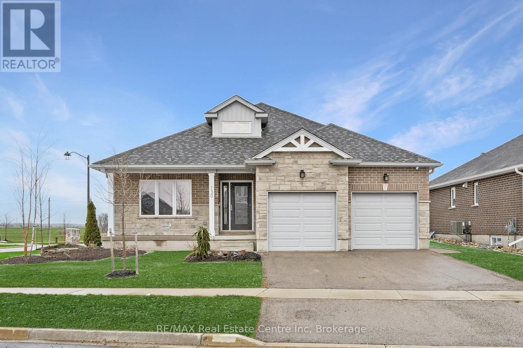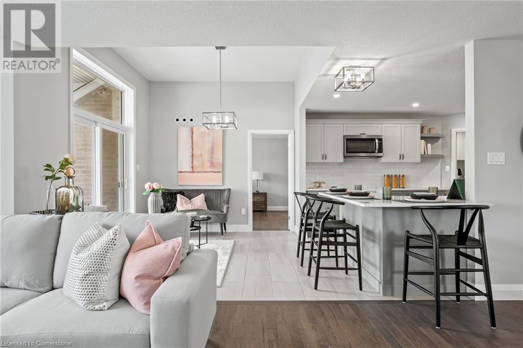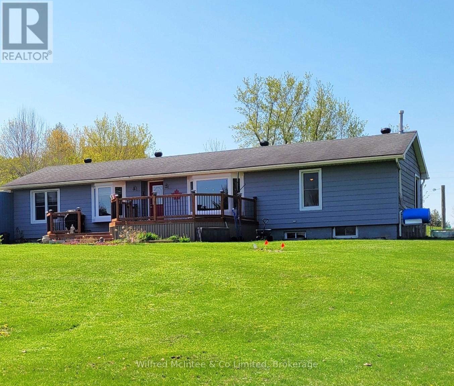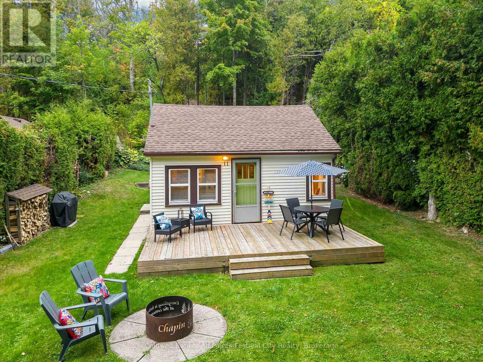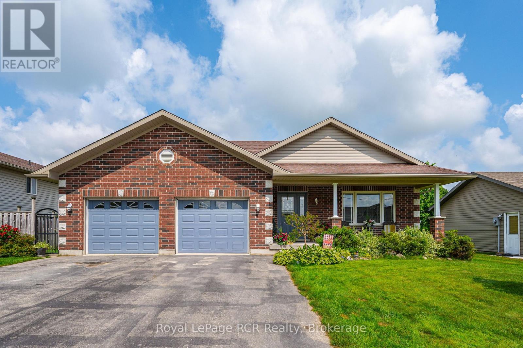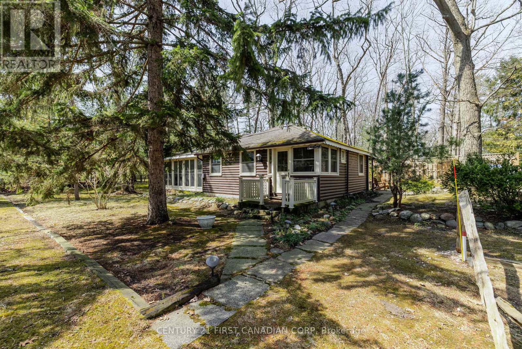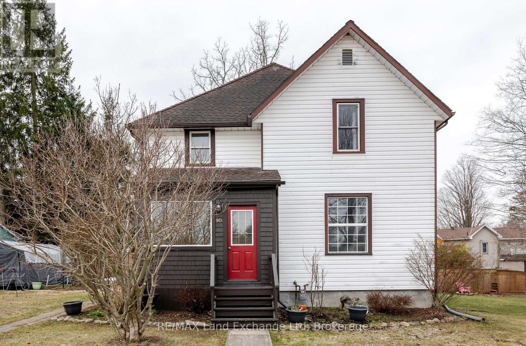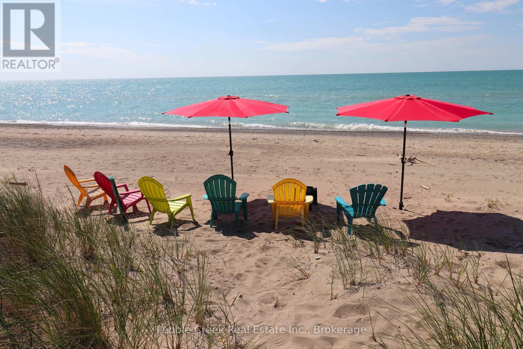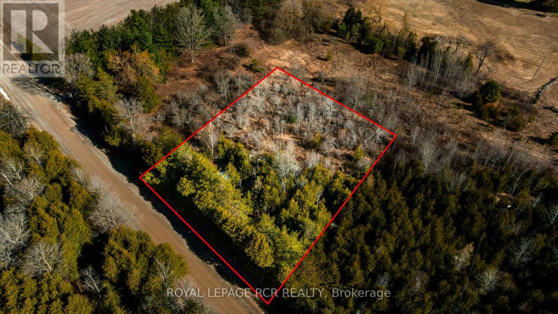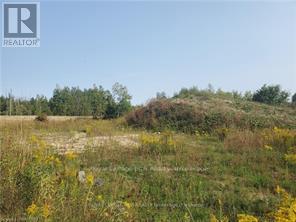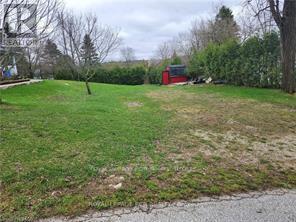Listings
222 Bridge Crescent
Minto, Ontario
The Maplewood is a beautifully crafted bungalow tucked into a quiet cul-de-sac in Palmerston's highly desirable Creek Bank Meadows community where charm meets modern convenience! Gorgeous 2-bdrm, 2-bathroom Energy Star Certified home is thoughtfully laid out to support effortless living for downsizers, couples or anyone looking for the ease of main-floor living without sacrificing space or style. From the moment you step onto the covered front porch you can feel the care & craftsmanship that defines WrightHaven Homes. Foyer W/vaulted ceiling offers sightlines through to great room & dining area. Main living space is warm & inviting W/luxury vinyl plank floors & large windows. Kitchen W/breakfast bar for casual meals & custom cabinetry. It flows into dining space which has access to backyard. Great room is anchored by optional fireplace &provides cozy gathering space. Primary suite offers W/I closet & spa-like ensuite W/dual sinks & tiled glass shower. Vaulted 2nd bdrm adds charm & flexibility ideal for guests, office or den. A second full bathroom, mudroom W/laundry & garage access completes main level. Downstairs presents add'l storage & potential to add even more living space W/rough-ins for future bathroom & multiple layout options including bdrms, rec room & more. Set among other beautifully built WrightHaven homes, Creek Bank Meadows is a peaceful well-planned neighbourhood offering true sense of community. Whether its coffee on the porch or walks through nearby parks & trails, life here moves at a slower, more meaningful pace. Mins from downtown shops, splash pad, historic Norgan Theatre, & other essentials. As an Energy Star Certified home it features high performance windows, upgraded insulation & energy-efficient mechanical systems designed to reduce environmental impact & keep utility bills low. With energy-efficient features, premium construction & WrightHavens trademark attention to detail, the Maplewood isn't just a home its a lifestyle upgrade. (id:51300)
RE/MAX Real Estate Centre Inc
6 - 182 Bridge Crescent
Minto, Ontario
Elegant 3+1 bdrm end-unit townhome in heart of Palmerston designed for multi-generational living & families seeking comfort & versatility. W/legal 1-bdrm W/O bsmt apt this home offers 2 beautiful independent living spaces perfect for extended family, live-in support, older kids or guests. Built by trusted local builder WrightHaven Homes this property is tucked into a quiet upscale neighbourhood surrounded by other high quality homes. As an end-unit it benefits from added privacy, no neighbours to the left & extra windows. Backing onto green space the home offers uninterrupted views & direct access to trails. Main home welcomes you W/open-concept layout, wide plank vinyl floors & soft neutral tones. Kitchen W/granite counters, S/S appliances & soft-close cabinetry. Breakfast bar provides spot for casual meals while dedicated dining area W/sliding doors to private balcony sets the scene for family dinners. At the rear the living room opens onto 2nd balcony. Upstairs 3 bdrms offer room for growing families. Primary bdrm with W/I closet & ensuite W/glass shower. 2nd full bath & laundry complete this level. Lower-level apt offers private entrance, kitchen W/granite counters, S/S appliances, 3pc bath, laundry & living area that walks out to covered patio-ideal for family, guests or rent it out to offset your mortgage! Set in one of Palmerston's desirable communities you're part of a close-knit neighbourhood where life feels a little slower in the best way. Kids play freely, neighbours know your name & everything from schools, shops, parks to the historic Norgan Theatre is just around the corner. W/major employers like TG Minto & Palmerston Hospital nearby & access to Listowel, Fergus, Guelph & KW the location offers peace of mind & long-term stability for families planting roots. With energy-efficient features, private garage, sep mechanical system & low maint fees that cover lawn care & snow removal this is more than just a home, it's the foundation for your next chapter (id:51300)
RE/MAX Real Estate Centre Inc
40 - 40 St Charles Street
Huron East, Ontario
Beautiful move-in ready end unit townhouse surrounded by mature trees and Green Space. Welcome to 40 St Charles Place in the charmingtown of Vanastra, only 15 minutes to the sparkling shores of Lake Huron, Bayfield and Goderich and only an hour and ten minutes to Kitchener.This spacious, welcoming updated townhouse features large bright principal rooms with 2 large bedrooms, beautiful hardwood on the main floor,newer carpet upstairs, updated bathroom, California shutters, and lovely gas fireplace to curl up in front of on chilly evenings. There is nothing todo in this lovely home except move in and make it your own. Unlike many of the homes in this complex it has been completely converted to hvacwith newer furnace and a/c. Listed under $ 300,000 this fabulous home offers great value, and quality for your money. (id:51300)
Keller Williams Home Group Realty
7151 Schaefer Road
Ariss, Ontario
Rare opportunity to build your Dream Home in the country on a cleared 1.36 Acre Lot, but still have the convenience of being an easy drive to Kitchener, Waterloo or Guelph. Property is Site Plan Approved, Lot Grading Plan is complete. Driveway entrace is in. Gas and Hydro are both at the lot line. All you need are your building plans and a building permit. Buyer to do their own due diligence to confirm that they can build to their desired build plans. List Price is inclusive of HST. (id:51300)
Homelife Power Realty Inc.
303 - 200 River Street
Centre Wellington, Ontario
You're home at Briarlea Place, Fergus's coveted condominium, nestled amid a mature, park-like setting at the end of River Street. Abutting Confederation Park and the Grand River, this rare, 3 bedroom, 2 bath unit offers southeast exposure and a spacious floor plan just under 1200 sf. Step inside to a welcoming and generous living room with walkout to your sunny balcony and an adjacent separate dining area that opens to the central, efficient eat-in kitchen. The hallway leads to the oversized primary bedroom, oodles of closet space and 3-piece ensuite with walk-in shower. Not one, but two additional bedrooms provide that extra room for family, hobby, den or office, plus an easily accessible 4-piece bath, utility room and laundry/pantry. These light and bright interiors are complemented by newer maple hardwood flooring. This quiet, well-managed and maintained building features a party room, sauna, storage locker, BBQ area, one outdoor parking space and ample visitor parking. Outdoor pool anyone? It's here, perfect for whiling away lazy summer days or getting your laps in. This superb location is an easy stroll to the park, trails, downtown shops and restos, the community sportsplex and seniors centre, with the Grand River at your doorstep. Is it any wonder living here is on so many wish lists? (id:51300)
Royal LePage Royal City Realty
40 St Charles Street Unit# 40
Vanastra, Ontario
Beautiful move-in ready end unit townhouse surrounded by mature trees and Green Space. Welcome to 40 St Charles Place in the charming town of Vanastra, only 15 minutes to the sparkling shores of Lake Huron, Bayfield and Goderich and only an hour and ten minutes to Kitchener. This spacious, welcoming updated townhouse features large bright principal rooms with 2 large bedrooms, beautiful hardwood on the main floor, newer carpet upstairs, updated bathroom, California shutters, and lovely gas fireplace to curl up in front of on chilly evenings. There is nothing to do in this lovely home except move in and make it your own. Unlike many of the homes in this complex it has been completely converted to hvac with newer furnace and a/c. Listed under $ 300,000 this fabulous home offers great value, and quality for your money. (id:51300)
Keller Williams Home Group Realty
130 St David Street S
Centre Wellington, Ontario
Step into the timeless charm of this beautifully preserved 3-storey "semi duplex", brimming with history and character. Circa 1880, this unique property features two 1-bedroom apartments that seamlessly blend vintage appeal with modern convenience. Perfectly situated in the heart of downtown Fergus, the home offers both the vibrancy of urban living and the tranquility of stunning views over the Grand River. The main floor and lower level were fully renovated in 2022 and currently operate as a successful Airbnb, presenting an excellent investment opportunity. The main level showcases a character filled kitchen highlighted by custom cherry wood cabinetry and nostalgic appliances, a 3 piece bathroom, and the dining room/ living room is complete with high ceilings. The lower level offers a spacious bedroom and ample storage, meeting a variety of needs. Within the second unit, (currently tenanted), the second and third floors comprise a stylish retro-modern unit with a distinct and welcoming ambiance. This unit features a cozy living room and a charming kitchen, finished with a sun lit breakfast area, perfect for relaxing or entertaining. Upstairs, the third-floor primary bedroom is a serene retreat, enhanced by a large skylight that floods the space with natural light, lovely 4 piece ensuite, completed with a walk-out to a spacious and private 'roof top' style patio. Throughout the home, large windows and exposed stone walls create a warm and inviting atmosphere. Additional highlights include a durable metal roof and updated furnace. From original details to tasteful updates, this home is full of personality and potential. Whether you're an investor looking for a lucrative opportunity or a homeowner wanting to live in one unit while renting the other, this duplex offers endless possibilities. Come experience the perfect blend of heritage and modern living in the vibrant Fergus community, where old-world charm meets contemporary comfort! (id:51300)
Royal LePage First Contact Realty
130 St David Street S
Fergus, Ontario
Step into the timeless charm of this beautifully preserved 3-storey semi duplex, brimming with history and character. Circa 1880, this unique property features two 1-bedroom apartments that seamlessly blend vintage appeal with modern convenience. Perfectly situated in the heart of downtown Fergus, the home offers both the vibrancy of urban living and the tranquility of stunning views over the Grand River. The main floor and lower level were fully renovated in 2022 and currently operate as a successful Airbnb, presenting an excellent investment opportunity. The main level showcases a character filled kitchen highlighted by custom cherry wood cabinetry and nostalgic appliances, a 3 piece bathroom, and the dining room/ living room is complete with high ceilings. The lower level offers a spacious bedroom and ample storage, meeting a variety of needs. Within the second unit, (currently tenanted), the second and third floors comprise a stylish retro-modern unit with a distinct and welcoming ambiance. This unit features a cozy living room and a charming kitchen, finished with a sun lit breakfast area, perfect for relaxing or entertaining. Upstairs, the third-floor primary bedroom is a serene retreat, enhanced by a large skylight that floods the space with natural light, lovely 4 piece ensuite, completed with a walk-out to a spacious and private 'roof top' style patio. Throughout the home, large windows and exposed stone walls create a warm and inviting atmosphere. Additional highlights include a durable metal roof and updated furnace. From original details to tasteful updates, this home is full of personality and potential. Whether you're an investor looking for a lucrative opportunity or a homeowner wanting to live in one unit while renting the other, this duplex offers endless possibilities. Come experience the perfect blend of heritage and modern living in the vibrant Fergus community, where old-world charm meets contemporary comfort! (id:51300)
Royal LePage First Contact Realty Brokerage
31 Bayfield Mews Lane
Bluewater, Ontario
Easy, Affordable & Worry-Free Living in the Village of Bayfield. Welcome to the most economical retirement option in Bayfields historic village - where life slows down and quality of living takes center stage. This spacious 2-bedroom, 2-bathroom home offers approximately 1200 sq.ft. of carefree living in a serene 55+ Adult Lifestyle Community, set on 14 beautifully maintained acres on the southwest edge of town. Enjoy an open-concept layout with 9 ceilings, hardwood and tile flooring, in floor heat and one level living! The kitchen features a large island, and stainless steel appliances. Cozy up in the living room with a natural gas fireplace and step through the dining room doors to a private patio overlooking a peaceful farmers field. Both bedrooms feature an abundance of natural light and large closets. Additional features include central air and central vac. Built in 2008, this home includes an attached garage with concrete driveway and access to municipal water and sewer. The Mews community, completed in 2020, features a newly built activity centre, walking trails through a scenic 6-acre wooded area, and is just a short stroll to Bayfield's beach and vibrant downtown filled with charming shops and fabulous dining. This is your opportunity to embrace a slower pace in a lake side community. (id:51300)
RE/MAX Reliable Realty Inc
12 - 3199 Vivian Line 37
Stratford, Ontario
Pride of Ownership Shines Throughout! Welcome to carefree condo living at its finest in this beautifully maintained tower suite. Just a short stroll from the Stratford Country Club, this spacious 2-bedroom, 2-bath home offers the perfect blend of comfort and convenience. Enjoy generous living space, an open-concept layout ideal for entertaining, and the ultimate lock-and-leave lifestyle. This suite features two exclusive parking spots right at your doorstep, a private, secure storage locker, and access to visitor parking perfect for hosting family and friends. With snow removal and lawn care included, your day-to-day is made effortlessly simple, so you can spend more time enjoying everything Stratford has to offer. Whether you're looking to downsize, invest, or start fresh, this is a rare opportunity to own in a sought-after location. Don't wait contact us today to schedule your private tour! (id:51300)
RE/MAX A-B Realty Ltd
130 Stephenson Way
Minto, Ontario
Nestled in heart of Palmerston where small-town charm meets modern sustainability, this immaculate Net Zero model home by WrightHaven Homes blends timeless style, thoughtful design & energy efficiency! Almost 3000sqft of finished living space this beautifully crafted bungalow offers a seamless layout that balances comfort & sophistication. Step inside to soaring ceilings & light-filled open-concept main floor. Gourmet kitchen is true centre piece W/quartz counters, island W/bar seating & backsplash that adds touch of understated elegance. The adjacent dinette flows naturally into great room anchored by electric fireplace W/rustic mantle-perfect spot to unwind & entertain. Open concept dining room W/rich plank flooring creates space for more formal gatherings. Private primary suite with W/I closet, spa-inspired ensuite W/dbl sinks & glass-enclosed tiled shower. A 2nd bdrm, full bath & mudroom W/garage access completes main level. Fully finished bsmt adds versatility W/rec room, 2 add'l bdrms & 3pc bath ideal for guests, teens or home office. As a certified Net Zero home this property is engineered for comfort & efficiency. Features include airtight construction, upgraded insulation, low-flow fixtures & high-efficiency 2-stage furnace with HRV system all working together to eliminate utility bills & reduce environmental impact. Outside enjoy fully sodded lot, covered front porch & covered back patio perfect for morning coffee or evening conversations. Located in a close-knit community where life feels a little slower in the best way Palmerston is where neighbours become friends, kids ride bikes until streetlights come on & everything you need is nearby. With great schools, shops, parks, splash pad, pool & historic Norgan Theatre just mins away, this is a place to plant roots & feel at home. Built by WrightHaven Homes known for exceptional craftsmanship & deep commitment to sustainability, this home is more than just a place to live-its a new standard for how we live. (id:51300)
RE/MAX Real Estate Centre Inc
130 Stephenson Way
Minto, Ontario
Nestled in heart of Palmerston where small-town charm meets modern sustainability, this immaculate Net Zero® model home by WrightHaven Homes blends timeless style, thoughtful design & energy efficiency! Almost 3000sqft of finished living space this beautifully crafted bungalow offers a seamless layout that balances comfort & sophistication. Step inside to soaring ceilings & light-filled open-concept main floor. Gourmet kitchen is true centrepiece W/quartz counters, island W/bar seating & backsplash that adds touch of understated elegance. The adjacent dinette flows naturally into great room anchored by electric fireplace W/rustic mantle—perfect spot to unwind & entertain. Open concept dining room W/rich plank flooring creates space for more formal gatherings. Private primary suite with W/I closet, spa-inspired ensuite W/dbl sinks & glass-enclosed tiled shower. A 2nd bdrm, full bath & mudroom W/garage access completes main level. Fully finished bsmt adds versatility W/rec room, 2 add'l bdrms & 3pc bath ideal for guests, teens or home office. As a certified Net Zero® home this property is engineered for comfort & efficiency. Features include airtight construction, upgraded insulation, low-flow fixtures & high-efficiency 2-stage furnace with HRV system—all working together to eliminate utility bills & reduce environmental impact. Outside enjoy fully sodded lot, covered front porch & covered back patio—perfect for morning coffee or evening conversations. Located in a close-knit community where life feels a little slower—in the best way—Palmerston is where neighbours become friends, kids ride bikes until streetlights come on & everything you need is nearby. With great schools, shops, parks, splash pad, pool & historic Norgan Theatre just mins away, this is a place to plant roots & feel at home. Built by WrightHaven Homes known for exceptional craftsmanship & deep commitment to sustainability, this home is more than just a place to live—it’s a new standard for how we live (id:51300)
RE/MAX Real Estate Centre Inc.
313338 Hwy 6
West Grey, Ontario
Country Property with Scenic View: Family Ready Bungalow Just South of Durham on Hwy 6. This well maintained 4+1 bed, 3 bath bungalow is nestled on a 1ac lot just south of the Town of Durham in West Grey. Step inside the convenient mudroom, then welcoming main foyer. A bright, open main floor awaits, where the kitchen, dining room, and living room blend harmoniously. Perfect for family life and entertaining with a walkout to the 2 tier front deck and yard. Enjoy the ease of main floor living with this home which features a comfortable master suite, complete with a desirable walk-in closet and a convenient 2-piece ensuite bathroom that also has the main floor laundry room and linen closet. Three additional well-sized bedrooms and a full 4-piece bathroom provide ample space for family or guests on the main floor. The expansive lower level presents incredible potential. Discover a dedicated office (easily a fifth bedroom), and a generous L-shaped family room, and a 3-piece bathroom with jacuzzi tub. You'll also find a large utility and storage room, providing plenty of space for your belongings. Unlock the exceptional potential of the basement for an in-law suite or apartment! With entrance off the main foyer, existing washer/dryer hook-ups, and a laundry sink already installed, the groundwork is laid for easy conversion. Outside, three sheds offer ample storage for your outdoor equipment and toys. Enjoy the views from the large bay windows and the inviting front decks, overlooking a ravine valley to the north and west. The property's perimeter is beautifully treed and partially fenced, ensuring privacy and creating a haven for bird watching. Directly on Highway 6, enjoy effortless year-round commuting and be within easy distance of all the amenities that Durham has to offer; schools (plus property is on the bus route), daycares, library, hospital, trails, public beach, parks and splash pad. (id:51300)
Wilfred Mcintee & Co Limited
11 Melbourne Street
Ashfield-Colborne-Wawanosh, Ontario
They say "cottage life is the best life" and 11 Melbourne St located in the charming hamlet of Port Albert on the shores of Lake Huron is ready for your enjoyment. Located just moments from the river and Lake Huron, this property could be awesome for a fishing enthusiast or perhaps you have been looking for a cottage property that presents a great opportunity for rental income, 11 Melbourne St could be the one. This well kept 3-season, 2 bedroom cottage with a cozy loft is the perfect getaway. Nestled back from the road on a large lot offering great privacy, this cottage enjoys a spacious front deck ideal for outdoor entertaining and soaking up the sunshine. The property has a new 10 x 16 shed, providing ample storage for your beach gear and cottage essentials. Just a short stroll to Port Albert's main beach, you will enjoy breathtaking sunsets and a peaceful atmosphere. Neat and tidy and full of sweetness - this cottage is ready to welcome its next owner to a life of relaxation and lakeside fun! Call today for more information, do not wait to see this property as you will want to start planning making your own cottage memories right now! (id:51300)
Coldwell Banker All Points-Festival City Realty
675 Albert Street
Wellington North, Ontario
Pride of Ownership. This brick bungalow is on a quiet St, 3 bedroom, 2 bath with finished basement . Also a 2 car attached garage and a paved driveway. This home is a Energy Star Rated home (id:51300)
Royal LePage Rcr Realty
65 Cherokee Lane
Ashfield-Colborne-Wawanosh, Ontario
Look what has come on the market! A spacious 2+ bedroom, 2 bathroom year round Northlander home is now being offered for sale at 65 Cherokee Lane in the desirable and highly sought after land lease adult lifestyle lakefront community known as Meneset on the Lake. This well maintained, super functional interior floor plan consists of an open concept kitchen with loads of cabinetry, dining room with space for a sideboard and cozy yet elegant living room with a natural gas fireplace. Privacy is ensured at the back of the home where you will find the primary bedroom with lots of closet space and a 3 piece ensuite bathroom. Guests may enjoy their own space with the main 4 piece bathroom and bedroom footsteps apart. The new Buyer will enjoy the additional sitting room or could easily be used as a 3rd bedroom with backyard access. Take note of all the storage space across from the hallway laundry closet, water softener (rented) and owned hot water heater. The home is heated with a new forced air natural gas furnace and central air conditioning (2021). In 2015 all carpet was replaced throughout, new shingles/roof, new water heater purchased and pipes under the home have been insulated. Exterior features include a double paved driveway, beautiful mature lot, partially covered front entrance deck and private garden/patio area with a shed to store off season items or make into your workshop. This is the perfect home for Buyers wanting lots of living space, lakeside living and close to the Town of Goderich. Meneset on the Lake is a lifestyle community with an active clubhouse, drive down immaculate beach, paved streets, garden plots and outdoor storage. When lifestyle, simplicity and an incredible private drive-able beach are your goals, consider this home as your next purchase! (id:51300)
Royal LePage Heartland Realty
47 Heaman Crescent
Lambton Shores, Ontario
Nestled just steps away from the serene shores of Lake Huron, this charming and unique cottage offers the perfect escape from the hustle and bustle of everyday life. Surrounded by lush, towering trees, the cabin exudes rustic warmth and tranquility, making it an ideal destination for those seeking a peaceful getaway.The cabins natural wood exterior blends seamlessly with its forested surroundings, providing both privacy and a stunning backdrop. Inside, the cabin boasts a cozy, inviting atmosphere with a gas fireplace, and large windows that allow you to enjoy views of the trees and hear the nearby lake. Many updates throughout that help maintain the original integrity of the cottage including, hardwood floors, replacement windows, 100 amp service, fully winterized throughout and a fabulous sunroom with soaring ceilings and stone floors. A gas bbq and hot tub compliment the patio with ample areas to entertain, relax and enjoy. Whether you are curling up with a good book in front of the fire, or sipping your morning coffee on the deck as the sun rises over the trees, the cabin offers the perfect setting for relaxation.What makes this cabin even more special is its proximity to Lake Huron. Just a short walk away, you can enjoy the pristine beach, take a swim in the refreshing waters, or spend your days kayaking, paddleboarding, or simply soaking in the natural beauty. Additionally, the cabin is within walking distance to the vibrant town of Grand Bend, where you can explore local shops, restaurants, and enjoy the lively atmosphere of one of Ontarios most beloved beach destinations.Whether you're seeking adventure on the water or quiet moments in nature, this log cabin offers an unforgettable retreat with a perfect blend of rustic charm and modern comfort. (id:51300)
Century 21 First Canadian Corp
10138 Merrywood Drive
Grand Bend, Ontario
WELCOME TO YOUR FIVE-STAR, FOREVER VACATION! Why fly halfway around the world for sun, sand, and serenity when you can live it year round—right here at Merrywood Meadows in Grand Bend? Say goodbye to jet lag, airport lines, and lost luggage. This upscale community delivers resort-style vibes without ever leaving home. Think friendly travelers, vibrant energy, and that sweet vacation feeling… but instead of a week, it's year round vacation living! Let me take you on a tour of your dream bungalow: instant curb appeal? Check. A grand driveway leads to your fully insulated triple-car garage, roomy enough for your weekend toys—even a small boat. Why? Because you’re just a short 20-minute cruise down the Ausable River to the sparkling shores of Lake Huron. Inside, it’s like a warm hug from the sun. Tall tray ceilings, rich hardwood floors , and a gourmet kitchen that’s practically begging for a dinner party. The primary ensuite showcase a heated floor for that extra layer of comfort. The open-concept living room is drenched in natural light and overlooks a lush, treed lot. Step out onto your covered deck, fire up the firepit, and let nature be your soundtrack. And the fun doesn’t stop there—head downstairs to your lookout-level rec room , where there’s space for games, movie nights, and yes… a fully stocked wet bar. Add two extra bedrooms and a bathroom, and you’ve got room for all your favorite guests. So what are you waiting for? This isn’t just a house—it’s a lifestyle. Move in, kick back, and live the vacation dream. (id:51300)
Exp Realty
132 Drexler Avenue
Guelph/eramosa, Ontario
UPGRADES GALORE! 4 STUNNING BEDROOMS! LARGE PIE-SHAPED LOT! This delightful 4-bedroom, 4-bathroom home, built in 2019, offers a warm and inviting atmosphere perfect for family living. As you step inside, you'll be greeted by gleaming hardwood floors that flow seamlessly throughout the home. The 9-foot ceilings enhance the sense of space and light, creating an airy ambiance. The front living room, bathed in natural light from large windows, provides a cozy spot for relaxation. The heart of the home is undoubtedly the upgraded kitchen. Featuring extended cabinetry, quartz countertops, a built-in wall oven and microwave, and a stylish backsplash, it's both functional and beautiful. The center island with a breakfast bar is perfect for casual meals or morning coffee. The open-concept breakfast area and family room create a seamless flow for everyday living. The family room's gas fireplace adds warmth and charm, making it an ideal gathering spot. Upstairs, you'll find four generously sized bedrooms, each with access to an ensuite bathroom. The primary suite boasts a luxurious 5-piece ensuite, offering a private retreat at the end of the day. The large pie-shaped lot provides ample outdoor space for family activities or gardening enthusiasts. The backyard, accessible from the breakfast area, is a blank canvas awaiting your personal touch. Located in a family-friendly neighborhood, this home is within walking distance to schools, Rockmosa Park, trails, and the local library. The nearby Rockwood Conservation Area offers opportunities for hiking, picnicking, and exploring natural wonders. With a 2-car garage and additional driveway parking, there's plenty of space for vehicles and storage. While the basement remains unfinished, it presents an excellent opportunity to customize and create additional living space tailored to your needs. Don't miss the chance to make this property your family's new home. (id:51300)
RE/MAX Escarpment Realty Inc.
90 Alfred Street E
North Huron, Ontario
Discover this inviting 2-storey residence, boasting three comfortable bedrooms and a well-designed 4-piece bathroom on the upper level, making it ideal for families or those seeking extra space. The main floor features a practical layout, including a convenient laundry area, a modern kitchen, a bright dining room, and a cozy living room that serves as the heart of the home. This property is situated on a generous-sized lot with R2 zoning, offering versatility for potential future developments or enhancements. Enjoy the outdoors in the side yard, perfect for gardening, play, or entertaining. Located within walking distance to local schools and the bustling Main Street shopping area in Wingham, this home seamlessly combines convenience and community. Don't miss your chance to own a property that offers both comfort and potential in a thriving neighbourhood! (id:51300)
RE/MAX Land Exchange Ltd
83815a Dickson Street
Ashfield-Colborne-Wawanosh, Ontario
Wow! This is true lakefront living at its best! This fabulous cottage is virtually lake level on one of the nicest, wide sandy beaches in the area. Tasteful renovations have been carried out over the last few years including maintenance free vinyl siding, two sets of patio doors, new deck and new flooring in the cottage. Features include 3 bedrooms, a 3 pc bath and spacious open concept kitchen/living room with double patio doors offering an amazing view of the lake and access to the large deck. In addition to the deck, there is a patio area on the north side of the cottage along with a gentle path leading to the lakefront, plenty of space for entertaining and relaxing! There's also a charming guest bunkie with electricity and storage shed close to the cottage. This fantastic cottage property is located just north of Port Albert and a short drive to shopping, golf courses and the town of Goderich. Call your agent today for a private viewing. (id:51300)
Pebble Creek Real Estate Inc.
0 Third Line
Erin, Ontario
Welcome to your dream canvas on Third Line, just South of 27th Sideroad, not far from the charming town of Erin! This stunning one-acre parcel of vacant land offers the perfect opportunity to build your custom dream home in a peaceful and private setting. Surrounded by mature trees and nestled on a quiet road, this property provides the ultimate country retreat while keeping you close to the amenities of Erin, Caledon, and Halton Hills. You are walking distance to Erin Hill Acres, a beautiful place for family's to gather and enjoy great food, the stunning lavender and sunflower fields in the Summer, as well as pumpkin picking in the Fall and Christmas events in the Winter! Imagine waking up to the sounds of nature, enjoying your morning coffee on a wraparound porch, or designing the perfect outdoor space for entertaining under the stars. With several beautiful newly built estate homes in the area, your vision for a luxurious countryside escape can become a reality. The possibilities are endless, whether its a modern farmhouse, a cozy timber-frame cottage, or an elegant estate, this pristine property is ready to bring your dream home to life! (id:51300)
Royal LePage Rcr Realty
270 Young Street
Southgate, Ontario
Development Potential. 3.025 Acres Of Vacant Land In Dundalk. Potential For Development Of Single Detached Residential Or Multi Family Residential. Major Development In Dundalk With 800 New Homes Now Being Built. Zoned R2- H, R3-341- H And Ep. Inquire For More Information. (id:51300)
Royal LePage Rcr Realty
Lt 8 Ellen Street
Grey Highlands, Ontario
Residential Building Lot (66 Ft. X 123 Ft.) In A Residential Neighborhood. Easy Access To Highway 10. Water Well Required. Septic Required. Close To Downtown. (id:51300)
Royal LePage Rcr Realty

