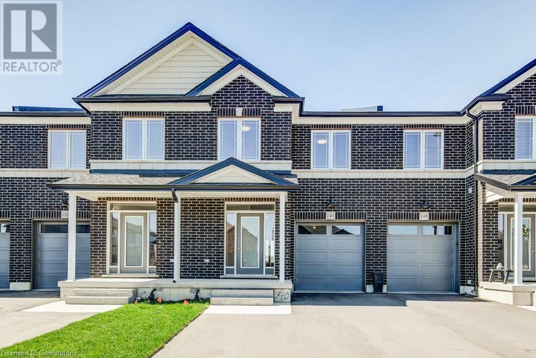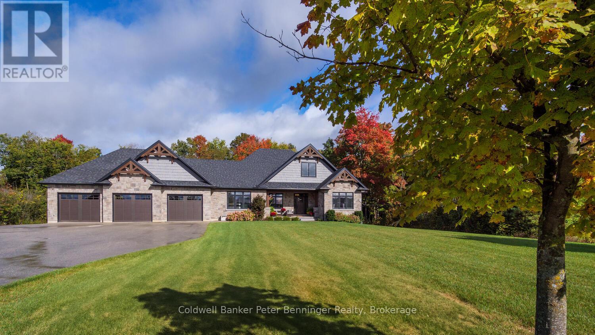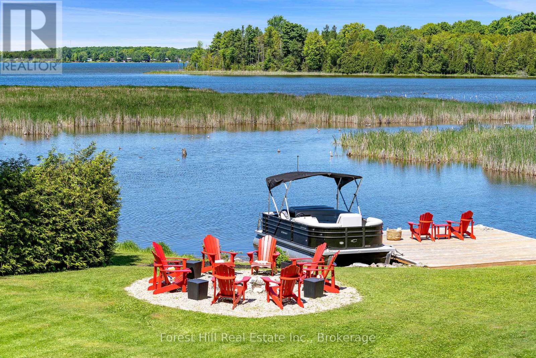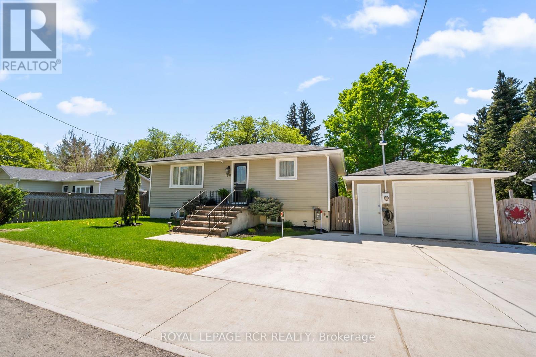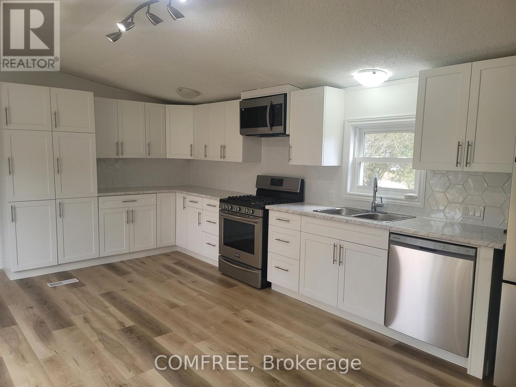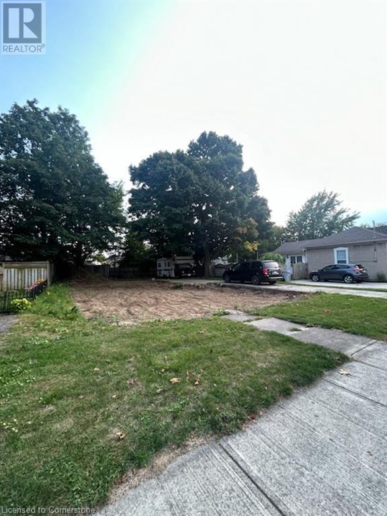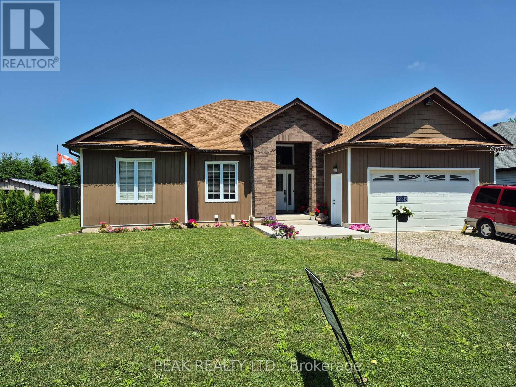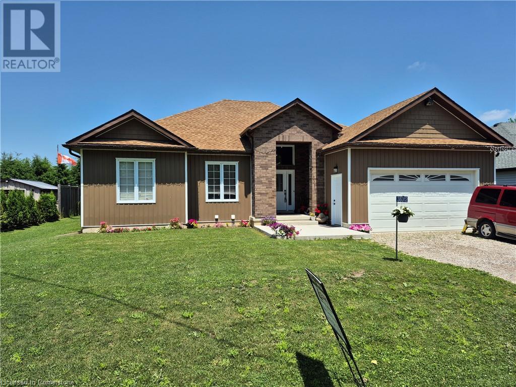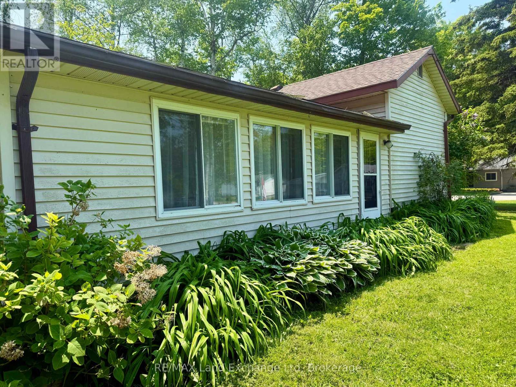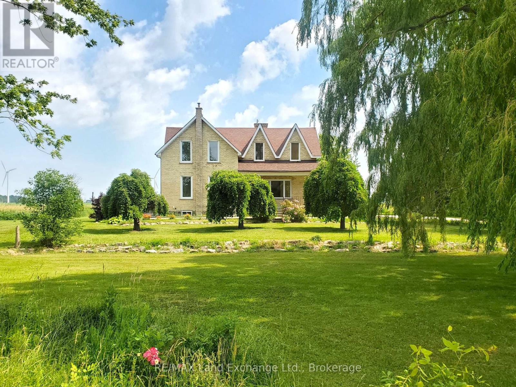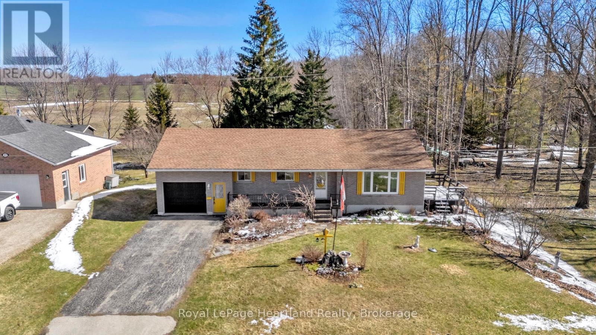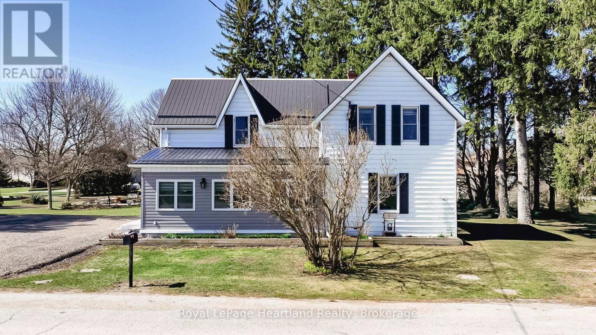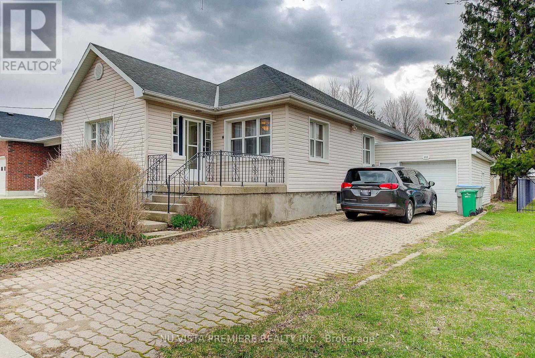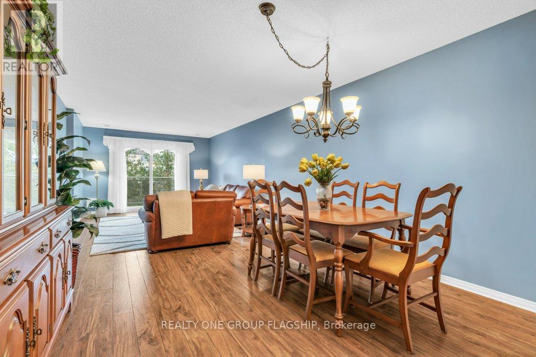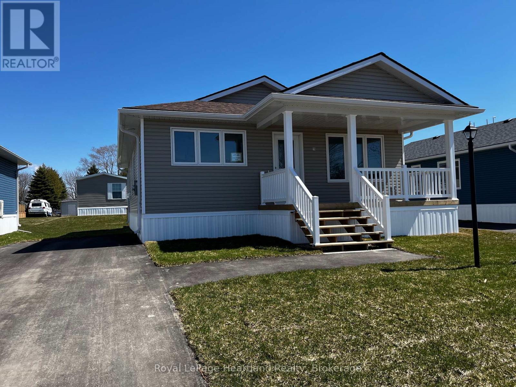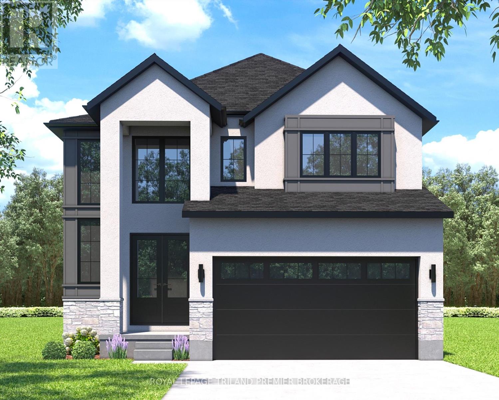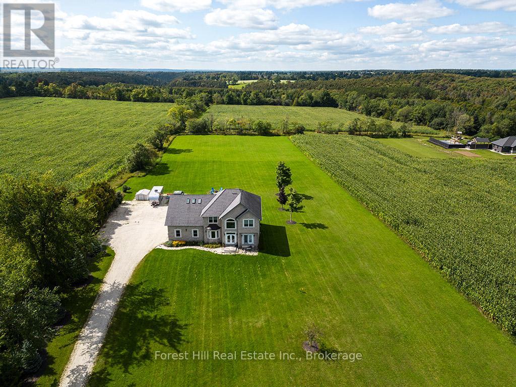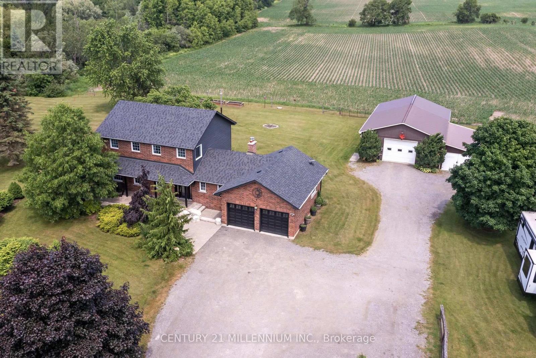Listings
2166 Floradale Road
Woolwich, Ontario
Welcome to peaceful small-town living in the heart of Floradale! This charming and well-maintained 1956 bungalow sits on a generous 100' x 100' lot and offers the perfect balance of country charm and urban conveniencejust minutes to Elmira and an easy commute to Kitchener-Waterloo. Inside, you'll find a bright and functional layout featuring two bedrooms plus a den (or optional third bedroom), two full bathrooms, and an inviting eat-in kitchen. Laminate flooring throughout the main level adds modern appeal and makes clean-up a breeze. The primary bedroom is tucked away at the back of the home, offering natural light, a spacious layout, and double closets. Downstairs, the fully finished basement includes a cozy rec room with a gas fireplace, a versatile multipurpose room, a second full bathroom, and a bright laundry area with a convenient walk-down from the attached garageperfect for moving day or coming in from a messy work shift. Step outside to enjoy the established perennial gardens or relax with a book on the 24-foot back deckideal for quiet mornings or weekend entertaining. The home also features a natural gas furnace, central air, an attached garage, ample parking, and all appliances are included. Located in the quiet village of Floradale, youll love the friendly community vibe, scenic walking trails, and nearby Floradale Dam. Small-town living means a slower pace and more space to breathe, a strong sense of connection, and close proximity to city amenities without the big-city price tag. If you're searching for comfort, community, and conveniencethis could be the one! (id:51300)
Exp Realty
6 Isaac Street
Central Huron, Ontario
Looking for a turnkey investment with excellent returns? The 7 unit (5 residential and 2 commercial) in the core of Huron County offers a stable cashflow and great tenant mix. Located close to Lake Huron and within short commuting distance to Stratford and London, this gem is perfectly positioned for long-term growth and value. Ideal for the seasoned investors or newcomers looking for proven performance. This property has a net income of over $75,000/year, more than enough to cover the mortgage and make it a very profitable property overall. (id:51300)
Coldwell Banker All Points-Festival City Realty
240 Keeso Lane
Listowel, Ontario
Limited Time Offer: Finished Basement Included - Welcome to 240 Keeso Lane in Listowel. This two-story townhome built by Euro Custom Homes has 2300 sq ft of living space of which 1820 sq ft are on the Main and Second floor and has three bedrooms and three bathrooms. Upon entering the home you will be impressed by the high ceilings and bright living space including the kitchen with ample storage that features a walk-in pantry and island overlooking the open concept living space. Walk through the sliding doors off the back onto your finished deck and enjoy the afternoon sun. The second floor boasts three spacious bedrooms, and two full bathrooms. The primary bedroom has two walk-in closets and the ensuite features a double sink and a tiled shower. The laundry room is ideally located on the second level and features a sink. The property will be finished with sodding, asphalt driveway, and wooden deck off the back. This townhome is ideal for young families looking more living space but still having the comfort of a new build home or professional couples looking for low maintenance home. Tarion Warranty is included with this home. (id:51300)
Coldwell Banker Peter Benninger Realty
132 Marshall Heights Road
West Grey, Ontario
Discover your dream home in the desirable Marshall Heights Estate subdivision, just minutes from downtown Durham. This stunning over 4,400 square foot custom residence sits on a picturesque 1.6 acre lot, featuring a serene wooded area that offers a tranquil, rural feel. Built by Candue Homes, renowned for their commitment to quality and craftsmanship, this home embodies a vision of light and airy spaces blended with rustic farmhouse charm. Designed for both entertaining and cozy living, the efficient layout flows seamlessly throughout, allowing for easy movement between spaces. Enjoy the convenience of a main floor primary suite, laundry, and office, which enhance daily life. The entertainer's kitchen, adjoined by a butler's pantry just steps from the garage, features custom cabinets and stone counters, complemented by a large island and open area perfect for gatherings. Ideal for family visits, the spacious lower level includes two bedrooms with en suite baths, a gym, and a large casual sitting area with a bar and game zones. Elegant design details abound, including an abundance of leaded windows, hand-hewn beams in the soaring living room ceiling, and transom windows that elevate the farmhouse aesthetic. Each room showcases the work of skilled artisans, with custom closets and unique live edge features that add character. . This residence is not just a home; it's a testament to thoughtful design and quality construction. Don't miss this rare opportunity to own a beautifully crafted home in a fantastic location schedule a showing today! (id:51300)
Coldwell Banker Peter Benninger Realty
63 William Street W
Minto, Ontario
Explore the potential of this spacious vacant lot at 63 William Street West Harriston! With approximately 54 feet of frontage and 82 feet of depth, this property offers a prime opportunity to build your vision in a charming small-town setting. Perfect for a custom home or investment project. Contact your Realtor for more details! (id:51300)
Royal LePage Don Hamilton Real Estate
230 Wiles Lane
Grey Highlands, Ontario
Unobstructed views for miles are just the beginning at this spectacular lakefront oasis, offering an unprecedented 210 feet of west-facing shoreline for all-day sun and the most breathtaking sunsets on Lake Eugenia. Set on a generous 1.28-acre double lot, this meticulously maintained 4-bedroom walkout cottage is being offered as a true turnkey opportunity, fully furnished and ready for immediate enjoyment, just in time for the next Bank Holiday. The spacious, level lot provides the perfect backdrop for lakeside living, with ample room for family gatherings, outdoor games, and quiet moments by the water. Inside, thoughtful upgrades blend modern comfort with timeless charm, including a new fireplace, a high-efficiency heat pump system with individually controlled units, updated siding and windows, and a durable metal roof built to last. The heart of the home opens to a large main deck designed for outdoor entertaining, complete with a custom sail system that offers both shade and visual flair ideal for alfresco dining while taking in the sweeping lake views. A private dock provides easy access to swimming, fishing, boating, and more, while the secluded setting ensures ultimate privacy without sacrificing easy access to the main lake for watersports. Adding further appeal, the property holds a current Short-Term Accommodation (STA) licence, offering excellent income potential for those looking to rent when not in personal use. Ideally located just 10 minutes from Beaver Valley Ski Club and within easy reach of top-tier golf, the Bruce Trail, the new Markdale hospital, and some of the areas most acclaimed restaurants. All of this, just under two hours from the GTA and 90 minutes from Kitchener-Waterloo.230 Wiles Lane is a rare opportunity to own a lakeside sanctuary where lifestyle, investment potential, and natural beauty meet. (id:51300)
Forest Hill Real Estate Inc.
5477 Wellington 29 Road
Guelph/eramosa, Ontario
This remarkable 106-acre property offers a rare blend of rich agricultural opportunity, timeless character, and modern sustainability ready for its next proud owner. Of the total acreage, 88 acres are systematically tiled, workable land (30 ft spacing) and fully digitized for precision farming, with mapped soil yield, type, and depth. The land is rounded out by 12 acres of hardwood bush, and 6 acres that house a beautifully restored farmhouse, classic bank barn, heifer barn, hay barn, and a spacious workshop area. At the heart of the property is a stunning 3,700+ sq ft farmhouse, originally built in 1847. Meticulously preserved and updated, the home offers 6 bedrooms and 2 modernized bathrooms, including a main floor bedroom and full bath, ideal for flexible, easy living. Inside, the layout is both functional and full of charm. You'll find dual staircases, a classic farm kitchen with a large window over the sink, breakfast bar, cozy eat-in dinette, and a formal dining room perfect for hosting family and friends. Throughout the home, original details like wide baseboards, woodwork, and timeless finishes tell a story of generations past, blending old-world charm with everyday comfort. Efficiency and sustainability are thoughtfully integrated, with a geothermal heating system (2007) and a new solar panel system (2024) installed on the hay barn, designed to support a greener future for the farm.This is more than a property, it's a legacy. A place where farm and family meet, and where pride of ownership is evident in every corner. (id:51300)
Royal LePage Royal City Realty
50 Trafalgar Road
Erin, Ontario
Set on the main street of Hillsburgh, this inviting bungalow perfectly blends comfort, convenience, and thoughtful upgrades. It offers welcoming curb appeal and a large, fully fenced lot, making it ideal for anyone, whether you're starting out, slowing down, or seeking a quieter lifestyle. The main floor features 2 bedrooms, an updated 4pc bath, a bright living space, and a well-designed eat-in kitchen with 12-volt under-cabinet lighting, adding a modern touch. The walkout lower level is fully finished and provides exceptional flexibility, boasting a 3rd bedroom, a 3 pc bath, and additional living spaces, perfect for guests, a teen retreat, or an at-home office, with direct backyard access. Smart upgrades throughout, such as Lutron lighting, a Nest thermostat, and smart smoke/CO detectors, enhance both safety and comfort. Step outside to enjoy having no neighbours behind you, whether on the raised deck or lower patio with privacy/sunshades, it's a great space to relax or entertain. The detached oversized 1-car garage is a rare find, heated, insulated, and equipped with its own 100 amp panel, making it ideal for hobbies, storage, or a home gym. Additional features like a wall-mounted garage door opener and an electric vehicle charging receptacle add functionality to this impressive space. Location is key, just across from Ross R. McKay Public School and a short stroll to the library, arena, grocery stores, and the Elora Cataract Trailway. Snowmobile enthusiasts will love the convenient trail access in winter, with biking trails to enjoy during the warmer months and hiking options available year-round. Hillsburgh is a great choice for commuters, with easy access to Guelph, Orangeville, Brampton, and the GTA, allowing you to enjoy the benefits of a small community while remaining close to major city amenities. (id:51300)
Royal LePage Rcr Realty
18 - 75049 Hensall Road
Huron East, Ontario
YEAR-ROUND NEWLY RENOVATED 3 BED/2 BATH MOBILE HOME IN HERITAGE ESTATES 55+ PARK ON LARGE CORNER LOT. 5 MINUTES TO THE QUAINT TOWN OF SEAFORTH. NEW WINDOWS .. GAS FIREPLACE ..HOT WATER ON DEMAND .. NEW APPLIANCES .. NEW FURNACE.. NEW ROOF..NEW LAUNDRY.. NEW SKIRTING. (id:51300)
Comfree
103 - 199 Hope Street East Street E
East Zorra-Tavistock, Ontario
Welcome to 199 Hope Street East unit #103 , in the lovely town of Tavistock. If you are tired of grass cutting, snow removal and exterior home maintenance, then this is one property you do not want to miss viewing. Enjoy a carefree lifestyle with this 1 -bedroom plus den condo unit located on the 1st floor. This well-maintained condo unit located, in a very well-maintained building built in 1993, this apartment condo unit offers approx. 1078 Sq.ft of living space, open concept, 4 appliances, in suite laundry, newer 3 pc bath, sliders off the sun room to an outside patio and and parking. The main condo building offers controlled entry, elevator, exercise room, community room with a kitchen for your large family get togethers, sauna and common lobby area. Plan to enjoy a more relaxing lifestyle, be sure to call to view this great condo today, immediate possession is available. (id:51300)
RE/MAX A-B Realty Ltd
170 St David Street
Goderich, Ontario
Here is your chance to build the home of your dreams on your own piece of paradise in the beautiful town of Goderich. This property is zoned R2, meaning you can build the home of your dreams or build a Duplex for income potential. With a driveway already on the lot and services at the road, all you need is a home to finish it off. This lot is situated on a quiet street, located within walking distance to the downtown Square, schools, shopping and so much more. (id:51300)
Royal LePage Trius Realty Brokerage
38812 Vienna Street
Bluewater, Ontario
Three bedroom bungalow with self contained 2 bedroom in-law setup. Main floor offers large eat in kitchen with island and walk out to covered deck and private yard. Large foyer overlooking living room with cathedral ceiling and electric fireplace. Master bedroom with ensuite and walk in closet. Basement consists of 2 large bedrooms, large eat in kitchen, its own laundry facilities, its own private entrance plus much more. (id:51300)
Peak Realty Ltd.
38812 Vienna Street
Varna, Ontario
Three bedroom bungalow with self contained 2 bedroom in-law setup. Main floor offers large eat in kitchen with island and walk out to covered deck and private yard. Large foyer overlooking living room with cathedral ceiling and electric fireplace. Master bedroom with ensuite and walk in closet. Basement consists of 2 large bedrooms, large eat in kitchen, its own laundry facilities, its own private entrance plus much more. (id:51300)
Peak Realty Ltd.
82096 Elm Street
Ashfield-Colborne-Wawanosh, Ontario
WELCOME TO SUNSET BEACH! Just 5 minutes north of Goderich, discover the comfort and charm of this well-maintained 2-bedroom, 1-bath bungalow in the peaceful community of Sunset Beach. Situated on a spacious lot within walking distance to beach access, this home is ideal for a summer family getaway or a year-round residence. Inside, youll find an updated breaker panel, natural gas furnace, and a spray foam insulated basement for improved energy efficiency and comfort. The functional layout includes a bright living space and a detached garage/workshop, offering room for hobbies, storage, or workspace. With ample parking and a quiet setting, this property is a rare opportunity to own in a sought-after lakeside community. (id:51300)
RE/MAX Land Exchange Ltd
RE/MAX Land Exchange Ltd.
2344 Bruce Road 20
Kincardine, Ontario
This grand, family-sized farmhouse has been tastefully renovated and updated to stand the test of time. A brand-new solid maple country kitchen, custom-built by local Mennonite craftsmen, features quartz countertops, stainless steel appliances including built-in wall oven and beverage fridge, plus induction cooktop, apron sink and a stunning 9ft centre island. An impressive 8ft glass sliding door with transom window draws your gaze to views of the Bruce County countryside, while a walk-in pantry adds extra storage. Throughout the home, you'll find beautiful new solid ash flooring, soaring ceilings, a prominent central staircase, and large windows. A stone fireplace with propane gas insert creates a comfortable atmosphere, complemented by modern lighting. The original solid wood interior doors remain intact with matching trim. The exterior has been refreshed with new vinyl board and batten siding, enhancing the original brick, plus all-new exterior doors, including 9ft garage overhead doors with new automatic openers. A large double attached garage offers direct interior access to a useful mudroom. The homes flexible layout includes main-floor laundry, good sized bedrooms and an accessible option for a main-floor primary. There is a full washroom on each level for added convenience. Set on a private and scenic 1.5-acre lot, this home offers unobstructed countryside views and landscaped grounds with mature trees and perennials. Enjoy the outdoors from every angle, with east and south porches, plus a huge northwest wraparound deck with multiple walkouts. Theres ample space for kids and pets to run and play, vegetable gardening, and parking for your boat and trailer. A concrete pad provides potential foundation to build a workshop or additional garage. Ideally located less than 20km from both Kincardine and Port Elgin, just 15 mins to Paisley, and only 10 mins from Tiverton and Bruce Power, this exceptional rural property is the perfect place to call home. (id:51300)
RE/MAX Land Exchange Ltd.
21 Brown Street S
Minto, Ontario
It's time to escape the hustle and bustle and move to enjoy small town, countryside living! Welcome to 21 Brown St S, Clifford, a 3 bedroom bungalow located on the edge of the charming community of Clifford. This 3 Bedroom, 1 Bath Brick Bungalow sits on 1.4 acres of land with a sprawling forest and is surrounded by wildlife, nature, a babbling brook yet is a quick walk to shopping, dining and sports in downtown Clifford. Finished with functionality in mind with main floor laundry, ample natural light, attached garage, unfinished basement, and so much more. Enjoy sitting out on your side deck or wandering through your very own forest enveloped in the peacefulness of country, small town living. Conveniently located under an hour commute to Waterloo, Guelph & Owen Sound; a quick walk to downtown shopping & dining, and approximately a 20 min drive to big box store shopping in Hanover & Listowel. Call Your REALTOR Today to View What Could Be Your Escape to a Simple & Quiet Lifestyle at 21 Brown St S, Clifford. (id:51300)
Royal LePage Heartland Realty
326129 3rd Concession Road
Grey Highlands, Ontario
Tucked into the quiet hamlet of Port Law, in Grey Highlands this beautifully updated country bungalow offers a fantastic blend of modern finishes & timeless rural comfort. Set on a peaceful 1/4 acre lot surrounded by mature trees & backing onto open farmland, this is the kind of place where life slows down & gets a little sweeter. From the moment you arrive, there's a welcoming feel. Step through the front mudroom & into the heart of the home, an open-concept kitchen & living area designed for everyday ease & connection. The kitchen features stainless steel appliances, a stylish backsplash, & a centre island with a breakfast bar, all flowing effortlessly into the living space. South-facing windows bring in the light, creating a warm & inviting atmosphere throughout the day. There are three comfortable bedrooms. The primary suite offers a private 3-piece ensuite with a sleek stand-up shower, while a modern 4-piece bath serves the rest of the home. With easy-care vinyl plank flooring, a propane furnace, pellet stove, and R60 insulation, comfort and efficiency are built right in. Step out to the deck, the perfect spot to enjoy your morning coffee surrounded by the peaceful sounds of nature or to unwind in the evening beneath the breathtaking hues of a glowing Grey County sunset. The front flower beds add a welcoming touch of colour to the landscape, while the 18'x24'6" hobby barn, complete with a loft with hydro, offers endless possibilities. Whether you envision a creative studio, workshop, home office, or the ultimate getaway space, this versatile outbuilding is ready to bring your ideas to life. Just 15 minutes from shopping in Markdale or Dundalk, 8 minutes to Lake Eugenia, nearby waterfalls, trails, & snowmobile routes, with Blue Mountain just over half an hour away this is where small-town charm meets year-round adventure. Whether you're starting out, slowing down, or simply craving the peace of country life, this one-of-a-kind haven is ready to welcome you home (id:51300)
Royal LePage Rcr Realty
36973 Londesboro Road
Ashfield-Colborne-Wawanosh, Ontario
This is your chance to own a rare piece of property in the beautiful village of Benmiller, down the street from the Falls Reserve Conservation Area. With just over an acre of land and severance potential, this property offers space, opportunity, and a lifestyle connected to nature.The 1.5-storey updated farmhouse features three bedrooms, two full bathrooms, and a large, functional kitchen ideal for family life or weekend entertaining. The layout is practical, the rooms are bright, and the atmosphere feels like home. Newer replacement windows, metal roof, insulated walls, furnace (2018), AC (2021), owned water tank (2022), and septic (2015), 200 amp panel -- everything's turnkey ready. Outside, you'll find a heated oversized garage and workshop perfect for storing your gear, working on projects, or accommodating all your outdoor hobbies. For those who value space and self-sufficiency, this setup is hard to beat.The location is what truly sets this property apart. The Maitland River, Falls Reserve trails, and a local baseball diamond are all just steps away. And with Goderich only 10 minutes down the road, you'll enjoy quiet village living without sacrificing access to shops, restaurants, and the lake. Whether you're looking for room to grow, a country retreat, or a smart investment this property delivers. Call to book your private showing today! **Click on the Multimedia button below for a closer look. (id:51300)
Royal LePage Heartland Realty
161 South Street S
Goderich, Ontario
Welcome to This Charming Legal Duplex in Goderich, Offering a Unique Opportunity for Homeowners and Investors Alike. This Versatile Residence Boasts a Thoughtfully Designed Two-Bedroom Apartment on the Upper Level, Complemented by a Separate Two-Bedroom Unit on the Lower Level, Each With Its Own Separate Private Entrance, Ensuring Both Comfort and Privacy. The Property Features a Well-Designed Upper-Level Two-Bedroom Apartment With Hardwood Flooring, an Inviting Eat-in Kitchen, a Dining Room for Family Gatherings, and Convenient Laundry Facilities. Step Outside to Enjoy a Private Patio. The Lower-Level Two-Bedroom Unit Is Self-Sufficient With Its Own Heating and Laundry. Each Unit Prioritizes Comfort and Functionality. As You Venture Outside, You'll Be Captivated by the Expansive Two-Tiered Deck, an Ideal Space for Outdoor Gatherings, Barbecues, or Simply Soaking Up the Sun While Enjoying the Scenic Surroundings. The generously Sized Yard Offers Limitless Possibilities, From Gardening and Recreational Activities to Cozy Outdoor Moments. The Property Offers Convenient Parking Options, Including One Dedicated Car Space in the Garage and Five Additional Spaces Across Two Separate Driveways. Ideally Located Near Beautiful Beaches, Shopping Districts, Schools, Dining Options, and Parks, This Exceptional Duplex Combines Spacious Living With Rental Income Potential. Whether Seeking a New Home or a Smart Investment, This Property Is a Must-See. (id:51300)
Nu-Vista Premiere Realty Inc.
202 - 245 Queen Street W
Centre Wellington, Ontario
Experience waterfront living in this spacious 2-bedroom, 2-bathroom condo, perfectly situated along the riverfront.Enjoy your morning coffee or evening wine on the private balcony, where you can unwind to the sound of the water and take in beautiful views. The peaceful ambiances make this outdoor space an extension of your living room. The condo boasts a spacious, open floor plan. the kitchen offers a generous amount of space, both in layout and storage, making it a standout feature for those who love to cook and entertain.The primary suite offers a true retreat, complete with large window overlooking the river, ensuite bathroom. The second bedroom is spacious and versatile with large closet.Additional highlights include in-unit laundry, central A/C & heating and ample storage space.This well managed building is nestled in a vibrant riverfront neighborhood, this condo is just steps away from this vibrant downtown historic Fergus with great shops, restaurants, and cafes! You do not want to miss this opportunity (id:51300)
Realty One Group Flagship
18 Bluffs View Boulevard
Ashfield-Colborne-Wawanosh, Ontario
Welcome to Huron Haven Village! Discover the charm and convenience of this brand-new model home in our vibrant, year-round community, nestled just 10 minutes north of the picturesque town of Goderich. This thoughtfully designed WOODGROVE B FLOORPLAN with two bedroom, two bathroom home offers a modern, open-concept layout. Step inside to find a spacious living area with vaulted ceilings and an abundance of natural light pouring through large windows, creating a bright and inviting atmosphere. Cozy up by the fireplace or entertain guests with ease in this airy, open space. The heart of the home is the well-appointed kitchen, featuring a peninsula ideal for casual dining and meal prep. Just off the kitchen is a lovely dining area which opens up to the living area. With two comfortable bedrooms and two full bathrooms, this home provides both convenience and privacy. Enjoy the outdoors on the expansive deck, perfect for unwinding or hosting gatherings. As a resident of Huron Haven Village, you'll also have access to fantastic community amenities, including a newly installed pool and a new clubhouse. These facilities are great for socializing, staying active, and enjoying leisure time with family and friends. This move-in-ready home offers contemporary features and a welcoming community atmosphere, making it the perfect place to start your new chapter. Don't miss out on this exceptional opportunity to live in Huron Haven Village. Call today for more information. Fees for new owners are as follows: Land Lease $580/month, Taxes Approx. $207/month, Water $75/month. (id:51300)
Royal LePage Heartland Realty
104 Dearing Drive
South Huron, Ontario
TO BE BUILT: Welcome to Grand Bend's newest subdivision, Sol Haven! Just steps to bustling Grand Bend main strip featuring shopping, dining and beach access to picturesque Lake Huron! Hazzard Homes presents The Cashel, featuring 2873 sq ft of expertly designed, premium living space in desirable Sol Haven. Enter through the double front doors into the double height foyer through to the bright and spacious open concept main floor featuring Hardwood flooring throughout the main level; staircase with black metal spindles; generous mudroom, kitchen with custom cabinetry, quartz/granite countertops, island with breakfast bar, and butlers pantry with cabinetry, quartz/granite counters and bar sink; spacious den; expansive bright great room with 7' windows/patio slider across the back; 2-piece powder room; and convenient mud room. The upper level boasts 4 generous bedrooms and three full bathrooms, including two bedrooms sharing a "jack and Jill" bathroom, primary suite with 5- piece ensuite (tiled shower with glass enclosure, stand alone tub, quartz countertops, double sinks) and walk in closet; and bonus second primary suite with its own ensuite and walk in closet. Convenient upper level laundry room. Other standard features include: Hardwood flooring throughout main level, 9' ceilings on main level, poplar railing with black metal spindles, under-mount sinks, 10 pot lights and $1500 lighting allowance, rough-ins for security system, rough-in bathroom in basement, A/C, paver stone driveway and path to front door and more! Other lots and plans to choose from. Lots of amenities nearby including golf, shopping, LCBO, grocery, speedway, beach and marina. (id:51300)
Royal LePage Triland Premier Brokerage
494164 Grey Road 2
Grey Highlands, Ontario
This exquisitely updated contemporary home offers the perfect blend of modern design and rural tranquility, ideally situated to enjoy all the 4-season attractions of Southern Georgian Bay. Located just 9 mins from Kolapore Uplands, 15 mins from Beaver Valley Ski Club and the Bruce Trail, and under 20 mins to Devils Glen, Osler Bluff, Georgian Bay Club and the charming towns of Thornbury & Collingwood, this is an exceptional home base for active, upscale living. Set on a private 3 acre lot just minutes from Lake Eugenia, this stunning residence features soaring ceilings, show-stopping chandeliers & a striking 3-sided fireplace as its centerpiece. Natural light pours in through oversized windows and multiple walk-outs that invite the outdoors in. The custom kitchen features premium appliances, high-end finishes, a generous pantry, large central island, and a sunny breakfast nook overlooking the serene countryside. A spacious primary suite offers vaulted ceilings, skylights, dual walk-in closets, and a beautifully updated 6-piece ensuite. Two additional bedrooms each feature walk-in closets, and all bathrooms have been tastefully updated with custom tile, in-floor heating, and Bluetooth-enabled climate controls for the ultimate in comfort. The 2 car garage features a rough-in for an EV charger and opens to both the Mudroom and Basement. Beautifully finished and move-in ready, this turnkey property (with furnishings negotiable) is an exceptional opportunity to own a luxurious country retreat just 90 minutes from Kitchener-Waterloo, Guelph, Barrie, and under 2 hrs from the GTA. A rare combination of style, privacy, and access to world-class recreation. (id:51300)
Forest Hill Real Estate Inc.
5653 Eighth Line
Erin, Ontario
Here you go! A picturesque property spreading across 2 acres, nestled in a serene countryside setting. This family home features 4+2 bedrooms and is loaded with upgrades. Sunlight pours through the windows and fills the rooms with natural light. In the kitchen, your family will gather around the large island that seats 6 people comfortably, opening to a spacious dining room and warm and cozy family room with wood burning fireplace. Walk out to the brand new enormous deck to catch the full day sun after tending to your raised gardens with a watering system. Upstairs are 4 lovely bedrooms and 2 renovated baths. The fully finished basement has a rec room with wood stove ready for the whole team to watch the game, plus 2 more bedrooms and a walk up into the 2-car garage. The list of upgrades is endless and shows pride of ownership in every corner. And now the shop! 28 X 47 feet with a poured concrete floor, high ceilings, insulation, and heat, plus 2 roll up doors and bright lighting. The location is perfect, a nice quiet road yet only minutes to schools and shopping in the Village of Erin. The commute to the GTA is an easy 35-minute drive, or 15 minutes to the GO train. Country living is waiting for you! (id:51300)
Century 21 Millennium Inc.



