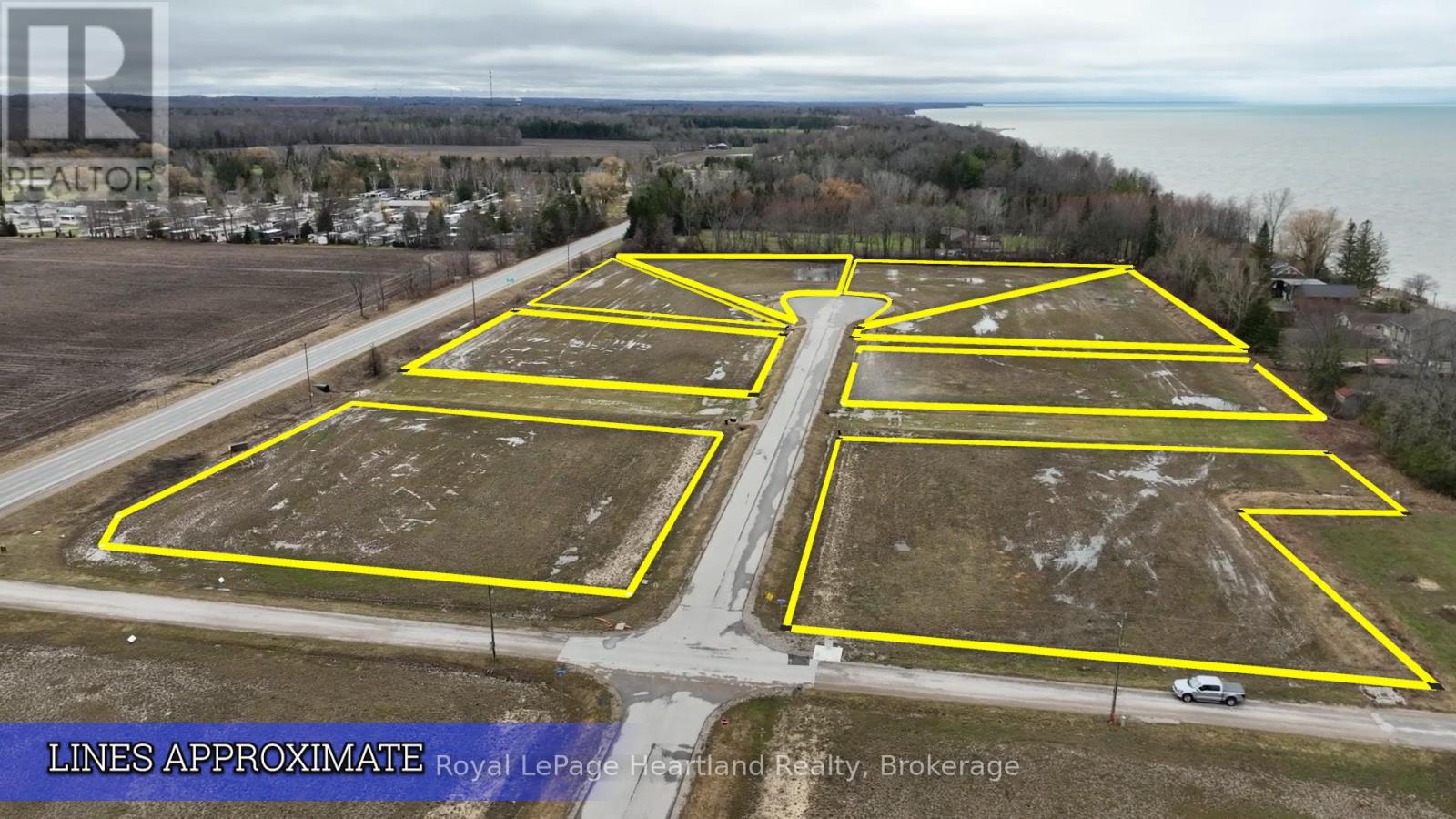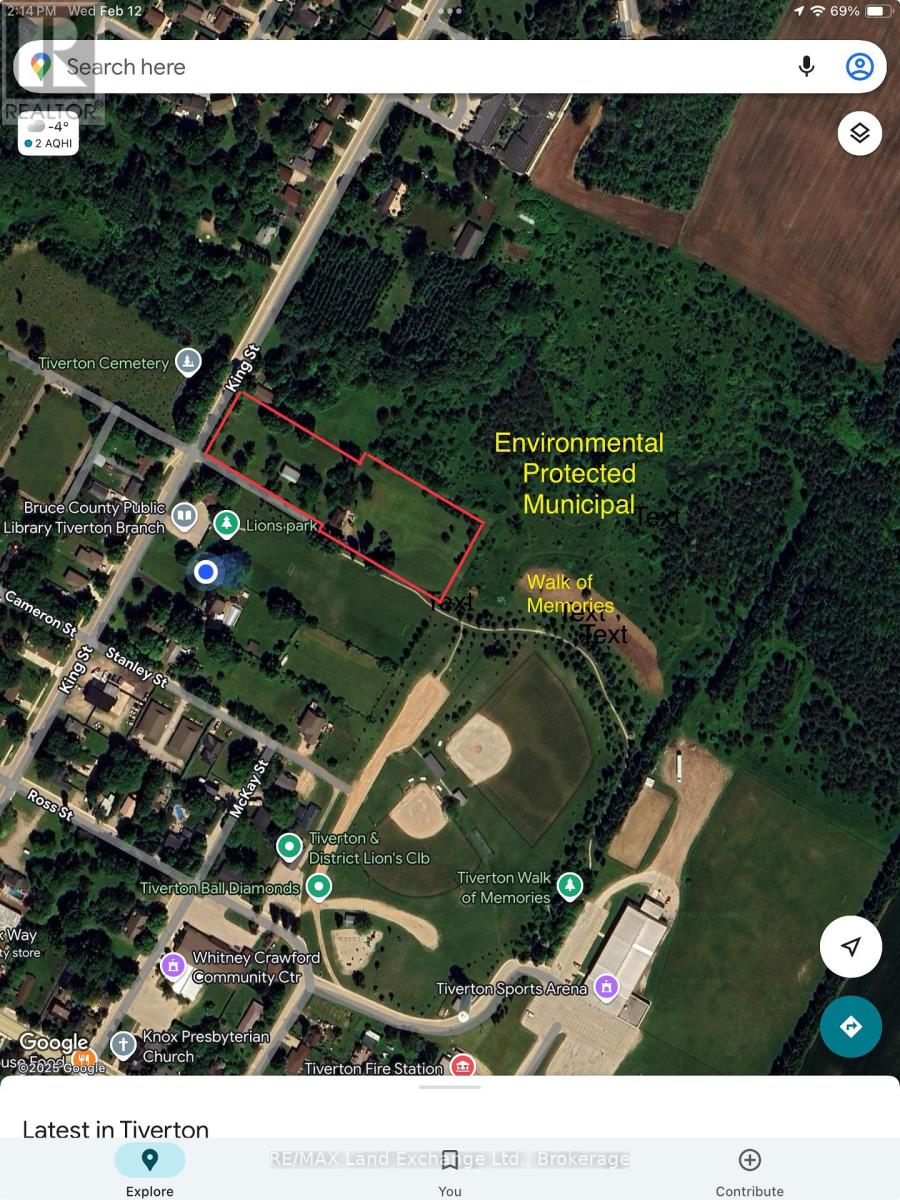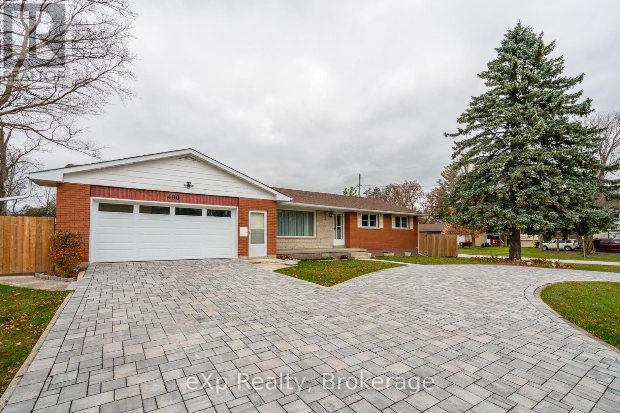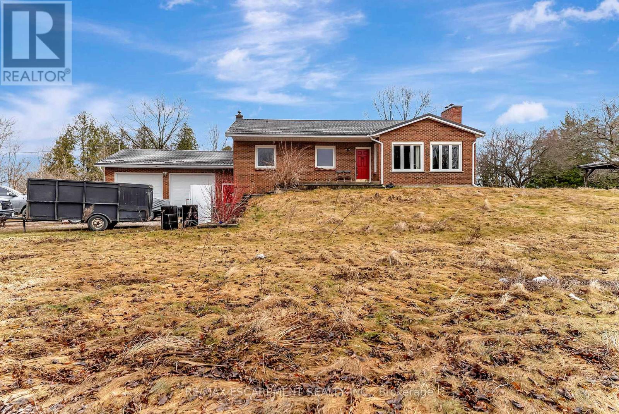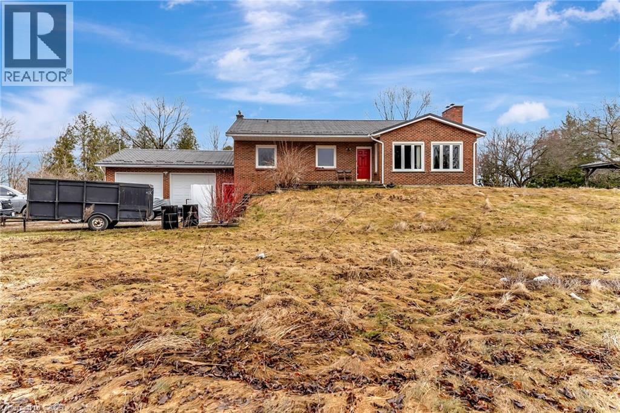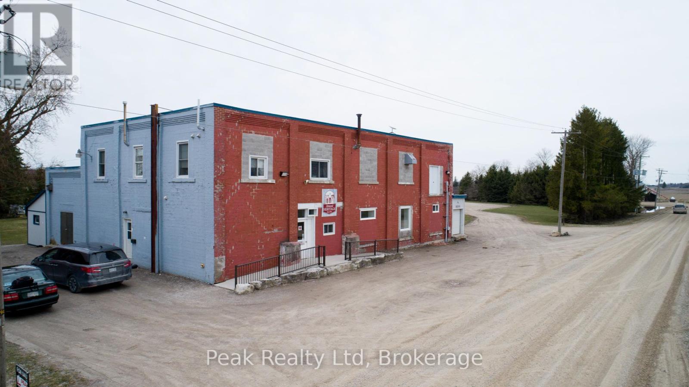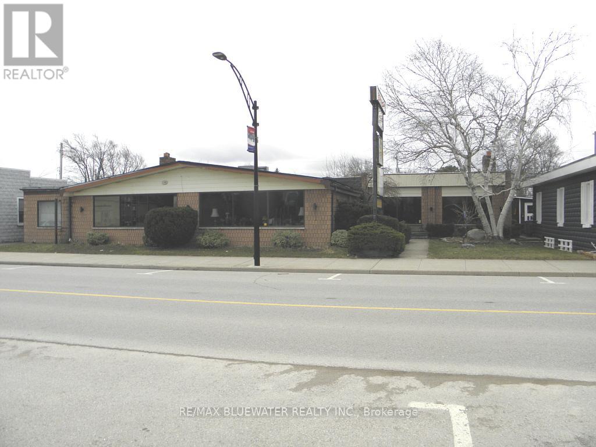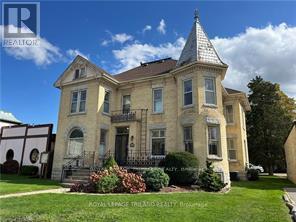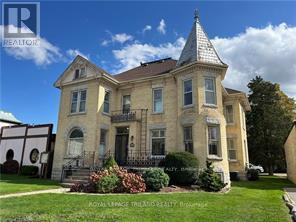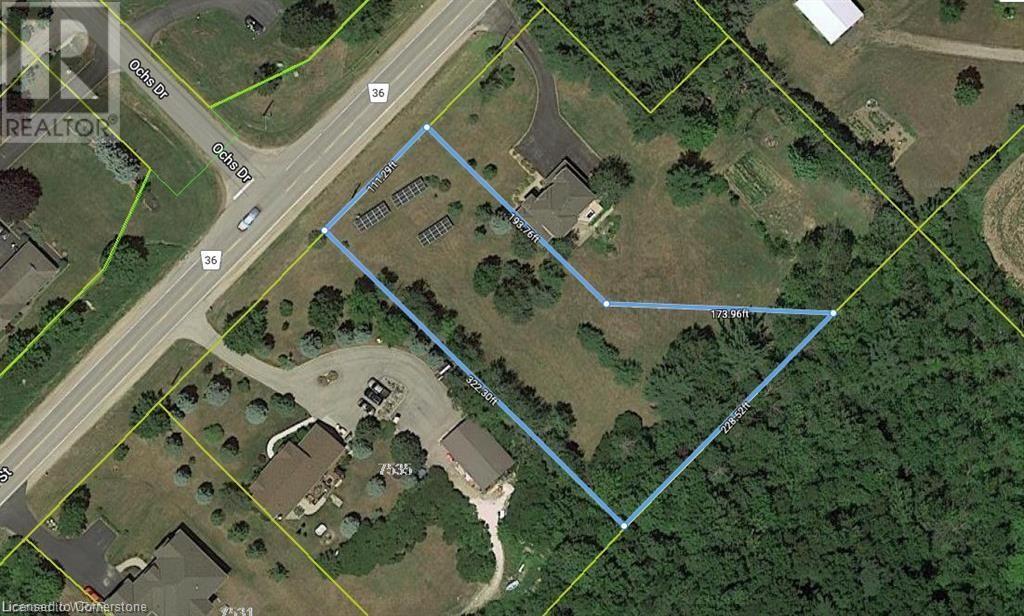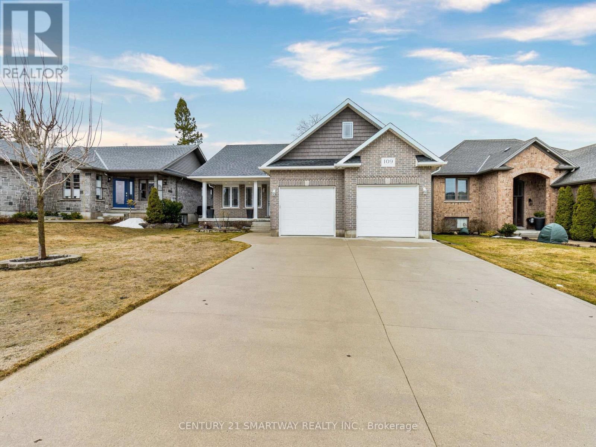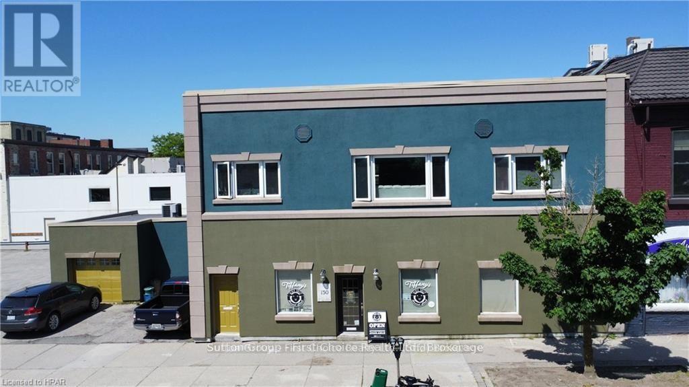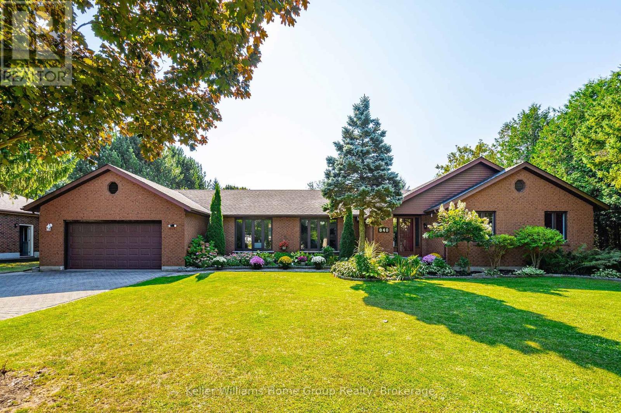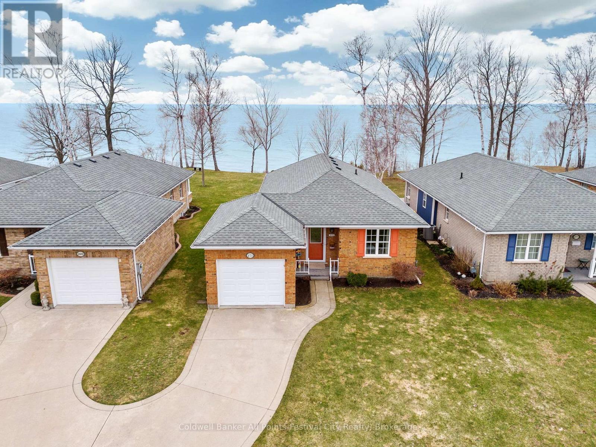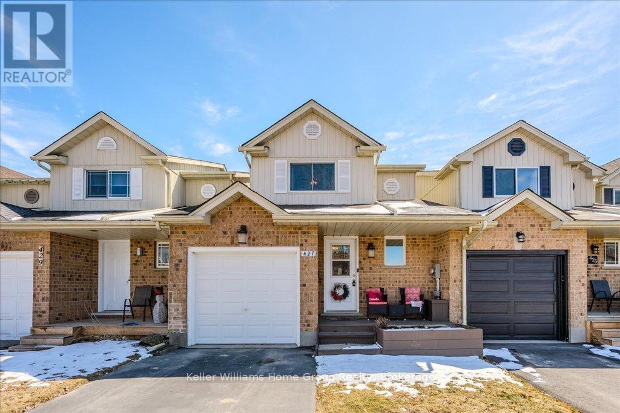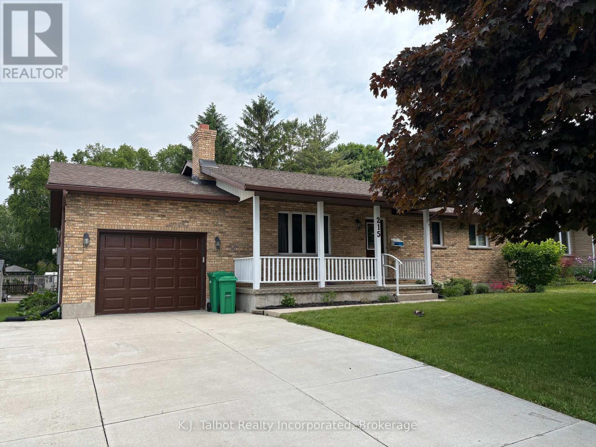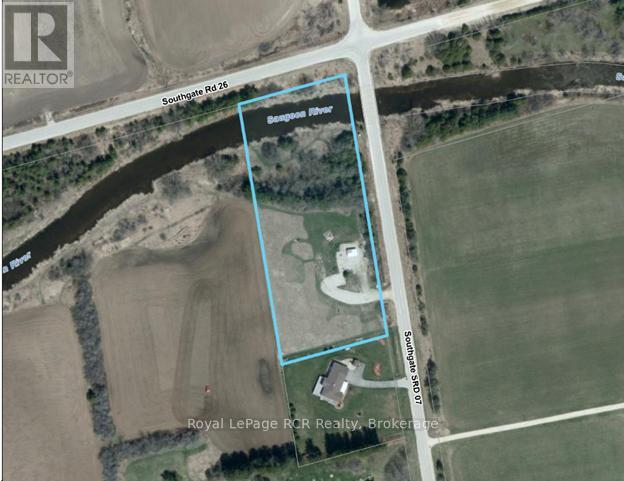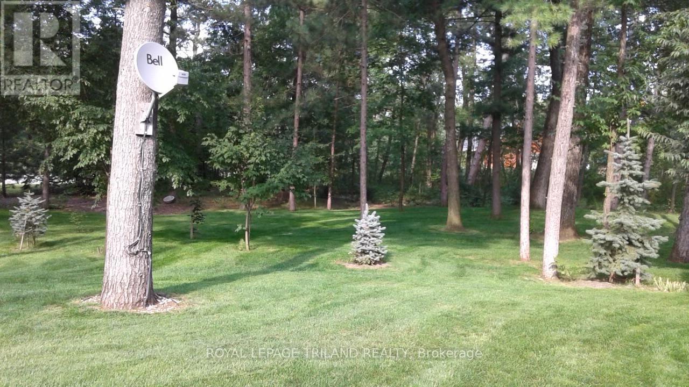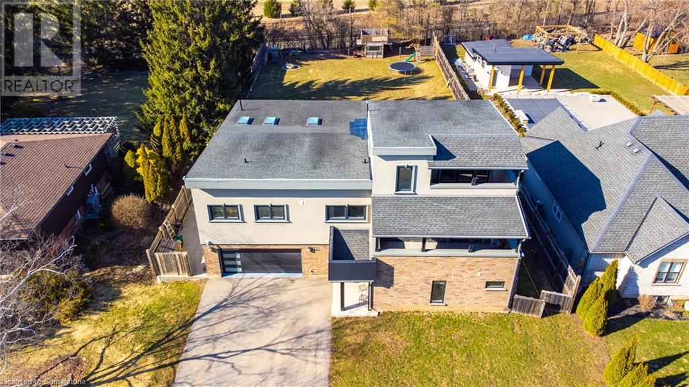Listings
Lot 8 - 77519 Brymik Avenue S
Central Huron, Ontario
-- Welcome to Sunset Developments -- Bayfield's Newest Subdivision! Discover the perfect blend of peaceful country living and modern convenience with this exceptional building lot just north of Bayfield, Ontario. Whether you're dreaming of a cozy retreat, a sprawling estate, or a seasonal getaway, this property offers endless possibilities. Set in a picturesque location, it provides a sense of seclusion while keeping you close to Bayfield's charming community, known for its rich history, vibrant culture, and welcoming atmosphere. Enjoy breathtaking sunsets over Lake Huron, with its beautiful sandy beaches just minutes away. The nearby marina makes it easy to embrace lakeside living, whether you love boating, fishing, or simply relaxing by the water. Essential services, including electricity, natural gas, and high-speed internet, ensure a smooth transition to your new home. Outdoor enthusiasts will appreciate the easy access to hiking and biking trails, while golf courses and parks provide even more recreational opportunities. Plus, with fantastic dining and boutique shopping nearby, you'll have everything you need for a relaxed yet vibrant lifestyle. Don't miss the chance to own your piece of paradise. Bring your builder and start planning your dream home today! Contact your Realtor to schedule a private tour and take the first step toward making this incredible property your own. (id:51300)
Royal LePage Heartland Realty
5830 Fourth Line
Guelph/eramosa, Ontario
Take a stroll up the tree covered lane way and discover what true peace and serenity looks and sounds like. The perfect mixture, 65 acres of sandy well drained, rolling farmland, a hardwood bush, a pine forest, a pond and a large home, suitable for multi-generational living if desired, all tucked perfectly into this 86 acre country landscape. There are 2 large outbuildings, one very well maintained post and beam structure with hydro and a newer detached shop(8'4"x12' sliding door), wired for all your tools. The home, combines a Century Red Brick Farmhouse, lovingly cared for, with an addition custom built a little over 15 years ago to mimic the old world charm with large wood baseboards, trim and solid wood doors. A Wood Burning Stove, Heated Floors, a Geo-Thermal forced air system and Boiler baseboard system (with rough-in for outdoor wood burning furnace). There are many economical options to keep this large home warm and inviting, and also keep the power on with the automatic Generac Generator installed in 2023. There are 3 full bathrooms, 1 powder room and another just waiting for fixtures. On the older West Wing, there are 4 possible bedrooms and on the newer East Wing, there is a main level bedroom with ensuite and a large bedroom on the upper level that could be divided (with rough-in bath). The attached 2 car garage is oversized to fit a pick-up truck and underneath the garage is a clean and dry area that is currently used as the 'cantina' for salami and wine making. The 65 acres of farmland is currently leased. This home is one-of-a-kind, a must-see with so many options, great soil for crops and livestock, or just a country residential paradise. (id:51300)
Royal LePage Royal City Realty
48 King Street
Kincardine, Ontario
This property has the possibilities and flexibility for an Individual or Developer to transform this land into a fine housing area in Tiverton. (It is zoned roughly half R1 Residential and the other half PD Planned Development) The 2.80 acre package currently has a house on it that is deemed beyond repair but also a 20'x40' pole and steel shed. The laneway to the property is actually a 330' long by 25' Municipal road which would be very beneficial for development. Located minutes from the Bruce Nuclear Power Development this property could become a popular new housing area for single family, semi-detached or apartment complexes. The Buyer must due their own due diligence concerning Municipal building requirements. (id:51300)
RE/MAX Land Exchange Ltd.
490 Saddler Street E
West Grey, Ontario
Welcome to 490 Saddler Street: Where Space, Style & Possibility Come Together. This beautifully updated bungalow brings you 3,200 sq. ft. of finished space, perfectly set up for growing families, multigenerational living or anyone who needs room to breathe. With 3 bedrooms on the main floor, a fully renovated rec room downstairs, and a flexible basement layout ideal for an in-law suite or future rental, this one checks all the boxes. Inside, you'll find thoughtful updates throughout: Upgraded electrical | New windows | Gas stove Wood-burning Fireplace | Newer appliances | Brand new water softener | Need more room to chill? Step into the sunroom your cozy all-season escape. Or head out back to the fully fenced yard with tons of space for entertaining, letting the kids run wild or letting your dogs live their best lives. Other perks include: Oversized 2-car garage (with 60 amp & 40 amp panels), Circular interlock driveway with space for all your guests, two sheds for added storage (10ftx20ft + 10ftx10ft). A peaceful, family-friendly street close to schools, parks, and amenities. This isn't just a home it's a forever kind of vibe. Whether you're upsizing, blending families or investing in a smart layout with income potential, 490 Saddler delivers. (id:51300)
Exp Realty
2280 Highway 6
Hamilton, Ontario
This charming backsplit sits on a spacious 3.13-acre lot with two driveways and easy access to Hwy 401, ideal for commuters or anyone wanting a bit more space without losing convenience. The home features 3 bedrooms and 3 bathrooms, offering plenty of room for families or guests. The main living area has a vaulted ceiling with exposed wood beams and a wood-burning fireplace, giving it a warm and welcoming feel.The lower level has large windows that let in tons of natural light, plus a walkout to the backyard with beautiful forest views. Its a great space for a rec room, home office, or extra living area. The attached garage is oversized with 9-foot doors and inside entry, perfect for storing your vehicles, tools, or outdoor gear. Outside, youll find a gazebo for enjoying summer days. If you're looking for a home with privacy, space, and easy highway access, this home is for you. (id:51300)
RE/MAX Escarpment Realty Inc.
2280 Highway 6
Flamborough, Ontario
This charming backsplit sits on a spacious 3.13-acre lot with two driveways and easy access to Hwy 401, ideal for commuters or anyone wanting a bit more space without losing convenience. The home features 3 bedrooms and 3 bathrooms, offering plenty of room for families or guests. The main living area has a vaulted ceiling with exposed wood beams and a wood-burning fireplace, giving it a warm and welcoming feel. The lower level has large windows that let in tons of natural light, plus a walkout to the backyard with beautiful forest views. It’s a great space for a rec room, home office, or extra living area. The attached garage is oversized with 9-foot doors and inside entry, perfect for storing your vehicles, tools, or outdoor gear. Outside, you’ll find a gazebo for enjoying summer days. If you're looking for a home with privacy, space, and easy highway access, this home is for you. (id:51300)
RE/MAX Escarpment Realty Inc.
6687 Line 71 Line W
North Perth, Ontario
Business opportunity, Here is your chance for self employment in a stable business venture. Well established, provincially licensed, custom meat processing facility in South Western Ontario, specializing in dry cured meat products. This well known business, operating as Atwood Heritage Processing Inc is selling their custom meat processing division. They will be retaining their Federally inspected plant, and severing it from the Provincial plant and adjacent house. The business for sale includes the plant with processing equipment, racking, smokers, packaging equipment and the time honored recipes. An established customer base generating approximately $1,000,000. in annual sales, with potential for future growth. Property is about 3.25 acres and includes 4 bedroom residence. The present owners are willing to provide the training and support needed for the new owners. Please contact listing agent for detailed information. (id:51300)
Peak Realty Ltd
93 Main Street
Lambton Shores, Ontario
Business opportunity, Main Street, Thedford, building is set up for 2 business areas one side has a separate office area w/washroom at front with separate outside entry Men's and Ladies washrooms already in for complete building. Over 7000 sq. ft. building all on one floor, decorative concrete block exterior, terrazzo floors through out, 2 fireplaces, lots of municipal parking, potential to convert to any commercial use. On main route to Lake Huron Beaches, close to golf courses. Potential to lease 2 separate commercial spaces plus separate office space. Separate Gas & Hydro meters. Side 2 has a Hi-Efficiency gas heating system new in 2010, Side One has roof top heating & cooling unit. Current zoning is C-1 which allows many for many uses please review the documents for zoning in the documents tab. Note: Building being sold in AS IS condition with no warranties from the Seller. The seller will remove any items they wish to keep from the building before closing date, everything left on site is left in "AS IS" condition and Buyer must agree in writing in any offer submitted to the Seller. (id:51300)
RE/MAX Bluewater Realty Inc.
250 Main Street
North Middlesex, Ontario
Calling all Entrepreneurs!!! Exciting opportunity in Parkhill, Ontario! Prime commercial space available on Parkhill's Main Street. This lot offers excellent exposure for your business, located beside, CIBC, Subway and Shell. It would be perfect for a Pub/Brewery?Bakery, offices, health care practitioners etc. Just 45 minutes from London and 15 minutes to Grand Bend, it's the perfect location for catching through traffic and locals from the growing population of Parkhill. This property features 2032 square feet main floor space, including two room upstairs. Customizable design and smaller spaces available, to suit your business needs. Inquire today to discuss terms and explore various options to fit your venture. The owner/landlord is open to negotiations, and flexible arrangements. This is a gross lease, meaning that the landlord pays all other expenses. (id:51300)
Royal LePage Triland Realty
250 Main Street
North Middlesex, Ontario
This stunning building was built in 1895 by a local doctor. The majority of the original details still remain, such as the original fireplace, trim and also the enormous sliding glass pocket doors that divide the two large rooms on the main. This building has been lovingly cared for by the current owners since 1989. There is definitely the opportunity here for someone to create their own story here. The bricks were manufactured right in Parkhill and all of the stained glass panels still hang in the windows, many of which have been replaced. . The main floor can be used as 1,2 or 3 or more separate commercial spaces and is divided by a large hall/waiting area with a small two piece bath. There are currently two residential units upstairs with two separate accesses at the rear of the building (a one bedroom and a two bedroom). Each unit has its own furnace/water heater and electric. There is the possibility of adding 1 and possibly 2 more residential units, depending on configuration. This would still allow for the main floor to remain commercial. (id:51300)
Royal LePage Triland Realty
281 Smith Street
Wellington North, Ontario
Welcome to this stunning 3 bedroom detached home located in the heart of Arthur. Move in ready with absolutely nothing to do! Enter into the great room with souring 9 foot ceilings & continue through to the beautiful open concept kitchen featuring quartz countertops, pot lights, tasteful backsplash & stainless steel appliances. The family room is filled with sunlight and overlooks the amazing large backyard. This property also features a large barn that can work as a workshop or a large garage. Its beautiful landscaping and privacy is sure to impress the whole family. Easy to clean carpet free home with pot lights throughout and main floor laundry. Head upstairs to the primary bedroom which features a 4 piece heated ensuite, walk in closet and a beautiful walk out to your second story deck! An additional 2 bedrooms finish off this level. Pride of ownership shown throughout. This home shows A++ and has been heavily upgraded. Book your tour today! (id:51300)
RE/MAX Real Estate Centre Inc.
291 Bamford Drive
North Perth, Ontario
Welcome to 291 Bamford Drive! Nestled in a charming community in Listowel, this stunning freehold bungalow offers modern comfort. With 3 (2+1) bedrooms + newly finished den and 3 full bathrooms, its an ideal home for couples, families, or anyone looking to downsize without compromising on space. Step inside to an inviting open-concept layout with soaring 9-foot ceilings, freshly painted throughout offering a neutral palette and beautiful hardwood floors flow throughout the main living area. The newly updated quartz countertops, stainless steel appliances, and modern light fixtures with added pot lights give the kitchen a sleek, contemporary feel. Enjoy the ease of main-floor laundry and inside entry from the double-car garage, which offers plenty of extra storage. The living room walks out to a private backyard oasis, complete with a large deck, a new canopied pergola, and space for gardens or pets perfect for relaxing and entertaining. Downstairs, the finished lower level is a cozy retreat featuring a spacious recreation room, an additional bedroom, a newly added den, and a 3-piece bathroom ideal for hosting guests or creating the perfect work-from-home space. As well as a large utility room for added storage. Beyond the home, enjoy a low-maintenance lifestyle with nearby parks, the Kinsmen Trail, and plenty of amenities just a short walk away. With pride of ownership evident throughout, this home is a fantastic opportunity in a lovely community. (id:51300)
Royal LePage Royal City Realty
7537 Wellington 36 Road
Puslinch, Ontario
A rare opportunity awaits with this 1-acre building lot, located just minutes from Highway 401 for easy commuting to the Greater Toronto Area, Guelph, Kitchener/Waterloo, and Cambridge. This private, tree-lined property offers the perfect balance of serene rural living and convenient access to urban amenities. Imagine building your custom home on this stunning lot, with the convenience of natural gas, high-speed Bell internet, and an existing well—all ready for your new home. Plus, take advantage of the property’s solar panels, which generate a steady monthly income for the next 5 years, providing a unique financial benefit to help offset your costs while planning your dream home. The current owners have made the process even easier by providing an up-to-date survey, a topographical sketch, and a proposed design for a walk-out bungalow—all available upon request. This is the ideal location to create your dream home with modern comforts and exceptional potential. Contact us today for more details! (id:51300)
Royal LePage Crown Realty Services Inc. - Brokerage 2
109 Ruby's Crescent
Wellington North, Ontario
Welcome home! This move-in-ready, carpet-free bungalow boasts an open-concept design with 3+1 bedrooms and 2 full bathrooms on the main floor, making it an ideal choice for both large families and empty nesters. The spacious, well-appointed kitchen features quartz countertops, an island and a generous dining area with a view of the backyard. A separate entrance through the garage leads to the basement, which offers a cozy rec room with a fireplace, an additional bedroom-perfect for guests or extended family and a large cold room for extra storage. The fully fenced backyard is perfect for entertaining, complete with a custom shed for all your tools and a natural gas hookup for barbecues, making it ideal for hosting large gathering. A MUST SEE !! (id:51300)
Century 21 Smartway Realty Inc.
52 Algonquin Lane
Ashfield-Colborne-Wawanosh, Ontario
Quiet, serene and scenic best describe the location of this beautiful, well kept 2 bedroom, 2 bathroom open concept home now being offered for sale in the lakefront land lease, 55+community, Meneset on the Lake. With no one living behind you, nature presents itself at all times of the day. Morning coffee couldn't get any better on the spanning easterly facing deck whether it be under the pergola or basking in the sun. Inside the immaculate home you will appreciate the open concept floor plan boasting an oversized living room with cozy gas fireplace, perfect for those colder nights. The dining room is located off to the side of the living room and it is the perfect space for hosting guests. Both the living and dining areas have an abundance of natural light coming from the 2 sets of patio doors leading onto the deck. The kitchen has ample cabinet space and located footsteps away from a pantry and storage making it an ideal space for those who love to cook. This home easily accommodates family and friends for dinner and social gatherings. The oversized primary bedroom with walk-in closet features a 3 piece ensuite. Guest will appreciate the size of the second bedroom with the main 4 piece main bathroom across the hall. Updates and features include new exterior shutters (2014), custom blinds in bedroom and laundry area, new gas line hook up (2020), new central air (2023), new wiring service to home & shed (2020), fridge & stove (2023), pergola (2022) & water heater, softener and reverse osmosis are owned . Meneset on the Lake is a lifestyle community with an active clubhouse, drive down immaculate beach, paved streets, garden plots and outdoor storage. When living space, lifestyle, low maintenance and the beach check the criteria boxes; wait no longer as this exceptional home will not last long on the market! (id:51300)
Royal LePage Heartland Realty
152 St Patrick Street
Stratford, Ontario
Downtown Stratford Investing & living! 150 - 152 St Patrick Street Stratford is a mixed use (residential and commercial) "duplex" with a main floor commercial Tenant and a second floor residential Tenant in place. "Self Managing" makes for simple, cost effective ownership with solid rents in place for the investment minded. Exciting options for those who would want to live downtown Stratford. Truly a one-of-a-kind Property & opportunity with unheard of detached garage (!) and very handy storage unit. Offers are welcome anytime. (id:51300)
Sutton Group - First Choice Realty Ltd.
840 St George Street E
Centre Wellington, Ontario
This exceptional 2,797 sq. ft. all-brick bungalow is nestled on a desirable half-acre lot in Fergus, combining space, functionality, and style. Boasting 5 spacious bedrooms and 4 bathrooms, this home is perfect for family living or hosting guests. The entertainers dream kitchen on the main floor offers ample counter space, modern appliances, and a seamless flow into the formal dining room. Downstairs, the fully finished lower level features a cozy family room with a gas fireplace, a second kitchen, and a massive 25'x39' rec room, providing endless possibilities for entertainment. With direct walk-out access to the patio, this lower level is ideal for hosting indoor-outdoor events. Enjoy summer evenings on the expansive deck that stretches across the back of the house, offering stunning views of the large, landscaped yard and the green space that borderstwo sides of the property . A double car garage with direct access into the home add convenience to this remarkable property. Perfect for those seeking a spacious and versatile home in one of Fergus's most sought-after neighborhoods! (id:51300)
Keller Williams Home Group Realty
273 Bethune Crescent
Goderich, Ontario
MILLION DOLLAR VIEW!! On the edge of beautiful Lake Huron, this exceptional home offers an unparalleled lifestyle with your own sunsets everyday! Properties like this are rare within town limits, providing easy access to all amenities and just a short stroll to the famous Goderich beaches. Imagine being only a two-minute walk from the water and the scenic boardwalk. This spacious home features over 1,200 sq.ft. of living space, plus a beautiful sunroom, offering lake views from every window. With a primary main floor bedroom, large walk in closet, two bathrooms, and convenient main floor laundry, this home is perfect for retirement living or those seeking a peaceful waterfront retreat. The finished basement adds even more value, boasting an additional bathroom, recreation room, and a generous utility/workshop space. Additional highlights include an attached single-car garage and a stunning sunroom at the back of the home, perfect for relaxing and soaking in the lake views. Plus, with a low monthly association fee you'll enjoy maintenance-free living with lawn care, snow removal, and access to a clubhouse right across the road. This is the lakefront home you've been waiting for - don't miss out! Contact us today for more details. (id:51300)
Coldwell Banker All Points-Festival City Realty
61 Water's Edge - 77307 Bluewater Highway
Bluewater, Ontario
Experience Serene Lakeside Living at Northwood Beach Resort. Imagine waking up to breathtaking water views every day in your own slice of paradise at 61 Water's Edge, a charming home nestled within the vibrant 55+ Northwood Beach Resort. This isn't just a home; it's a lifestyle, offering year-round tranquility and a strong sense of community, all just moments from the picturesque village of Bayfield, with its quaint shops and tempting dining options. Here, every day feels like a vacation. Dive into the refreshing pool, gather with friends at the recreation center, or simply relax and soak in the peaceful, lakeside atmosphere. Your inviting home provides the perfect sanctuary, featuring two cozy bedrooms, a well-appointed bathroom, and a welcoming living room warmed by a gas fireplace. The bright, open-concept kitchen and dining area seamlessly flow into a relaxing sitting den, perfect for quiet mornings or lively evenings. Step outside and embrace your private oasis. Lush perennial gardens invite you to unwind, while a covered front porch offers the ideal spot for your morning coffee. Enjoy the convenience of a double-wide driveway and a handy storage shed. For ultimate relaxation, your primary bedroom boasts a separate deck, creating a private retreat to enjoy the gentle breeze and stunning surroundings. With recent updates including a new furnace and roof (2020), luxury vinyl flooring (2021), a granite sink and kitchen enhancements (2023), and a new front-load washer (2024), you can move in with peace of mind, and start living your best life. Beyond the resort, you're just a stone's throw from the Bluewater Golf Course and just a short 15-minute drive to the full range of Goderich's amenities, including its hospital, diverse shopping options, fantastic restaurants, and beautiful beach. (id:51300)
RE/MAX Icon Realty
427 Flannery Drive
Centre Wellington, Ontario
Beautifully updated and maintained 3 bedroom freehold townhome in Fergus's sought after south-end neighborhood - close to all amenities and a easy 10 minute drive to Guelph. Inside this home you will find a newly updated kitchen with sleek stainless steel appliances. Open concept kitchen dining, leads to a bright spacious living room with sliders to backyard deck, gazebo and self-contained rear yard. A rare find breezeway from the garage allows privacy and access to your backyard, great for maintenance and guests. Back inside as you make your way upstairs, the primary bedroom offers a double closet. Two additional bedrooms with stylish 4 piece bath. Completing this home is the finished basement with generous rec room, 3 piece bath, laundry room and storage. With this ideal location to both elementary and secondary schools, parks, splash pad, Community Centre, restaurants and a short stroll to downtown and the sights and sounds of the Grand River, this home and its location truly is a must see ! (id:51300)
Keller Williams Home Group Realty
215 Bennett Street E
Goderich, Ontario
Welcome to your new home! An ideal place to raise the family or retire. This charming 3 bedroom, 3 bath Brick Bungalow with att'd garage has much to offer and only a short walk to all amenities, including YMCA, trails, mall and grocery shopping. Located in the beautiful town of Goderich along the shores of Lake Huron. A well maintained home and offering 1224 sq' on main floor. Spacious & cozy front living room with brick mantel & electric fireplace for added ambience. Main floor laundry. Hardwood & updated laminate floors. Ensuite effect bath. Fully finished lower level offers large family room, games room, bath & storage. Patio door access to updated 2-tier pressure treated deck with seating & manageable sized yard. This is a must see home. Ready and waiting for the next owner to enjoy. (id:51300)
K.j. Talbot Realty Incorporated
072988 Southgate Sideroad 7
Southgate, Ontario
3 acres on the Saugeen River - Situated on a paved corner in a rural setting. Some trees provide privacy from the road while the lot is open with good south-eastern exposure. Spectacular views of the river and neighbouring farmland. This building lot has a driveway, a garden shed and is fenced along the road. Hydro available at the road. (id:51300)
Royal LePage Rcr Realty
7785 Alfred Street
Lambton Shores, Ontario
VACANT LAND in PORT FRANKS. Fantastic "wooded," setting to build your dream home.... Private cleared lot on 1/3 of an acre. Natural gas, hydro and municipal water at the lot line. Close to the community Centre, golf, restaurants, marinas, and the beautiful Port Franks Beach on Lake Huron. Only 45 minutes from London or Sarnia. (id:51300)
Royal LePage Triland Realty
330 Piper Street
North Dumfries, Ontario
IMPRESSIVE One of a Kind multi level contemporary home design sitting on .392 Acres located in the town of Ayr backing onto the Nith River. This home has a foot print of approximately 5077sf with a beautiful open concept layout. Inside you'll find a large chefs kitchen, breakfast island to sit at and all quartz counters, gas cook top, powerful hood fan, 42 inch kitchen cabinets, coffee station with wet bar and large windows overlooking the back yard. Overall an awesome place to sit and eat with room for 8-10 person table right beside the unique vapour fireplace. The entire home has 9-12 foot ceilings, a new great room addition in 2022 which added approximately another 600sf of living space, oversized windows and a side yard access with French doors. Let's not forget the main floor guest room or... your in-laws suite with its own 3pce ensuite. to finish off the main floor another gym/office, a 2 piece bath, roughed in 2nd laundry and access to the 2 car garage. Enjoy walking up the open riser center wood/glass staircase to the 2nd floor which you will find another 4 Bedrooms. Primary bedroom features soaring ceilings, a large walk in closet, 4-pce primary ensuite including a soaker tub and large glass shower, 2 skylights, and a step up to your king size the bed and you can look out the terrace/balcony to enjoy the sunshine. Adjacent to the primary suite is another bedrm with the same terrace, down the hall a laundry rm, another 4 pce main bth with new granite counters and 2 other good sized bedrms including 1 with another balcony. On the 3rd level the loft you can use your imagination.. currently used as a bedrm with yet, another private ensuite and another outside balcony. Tonnes of natural light flows in the entire home incl 4 skylights and massive windows. 2 car garage, parking for 6 cars, composite decking, tree house, indoor and outdoor speakers, total privacy and backing onto the Nith river. 7 min drive to the 401, walking distance to downtown and local park. (id:51300)
RE/MAX Twin City Realty Inc. Brokerage-2

