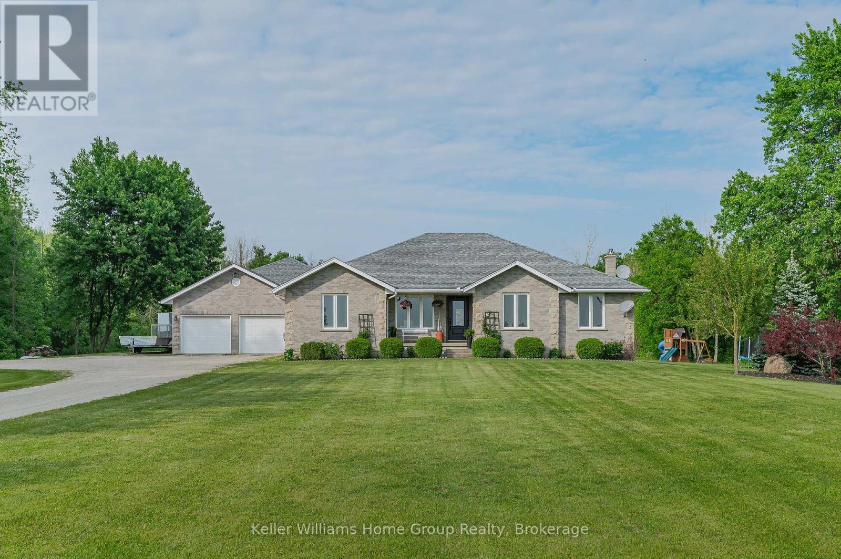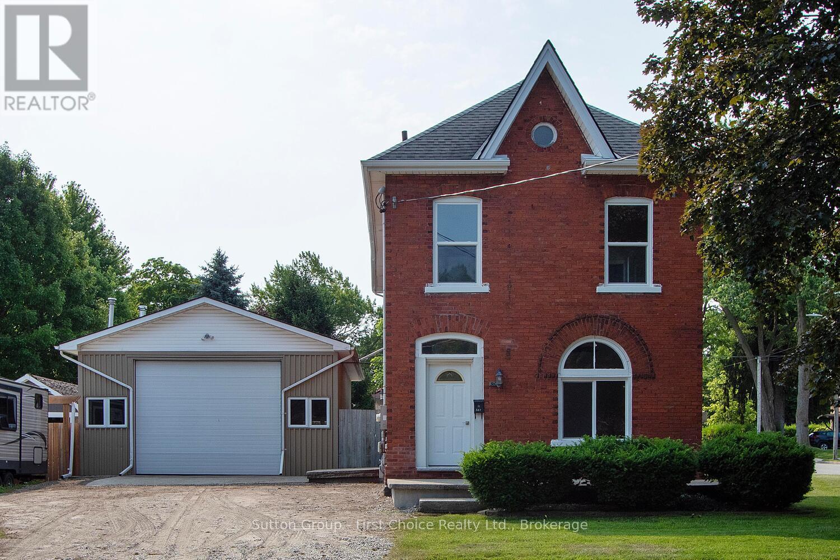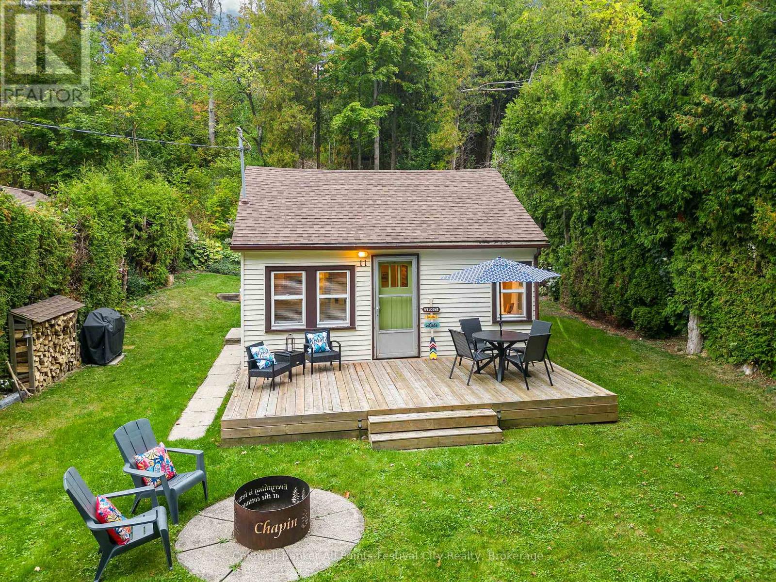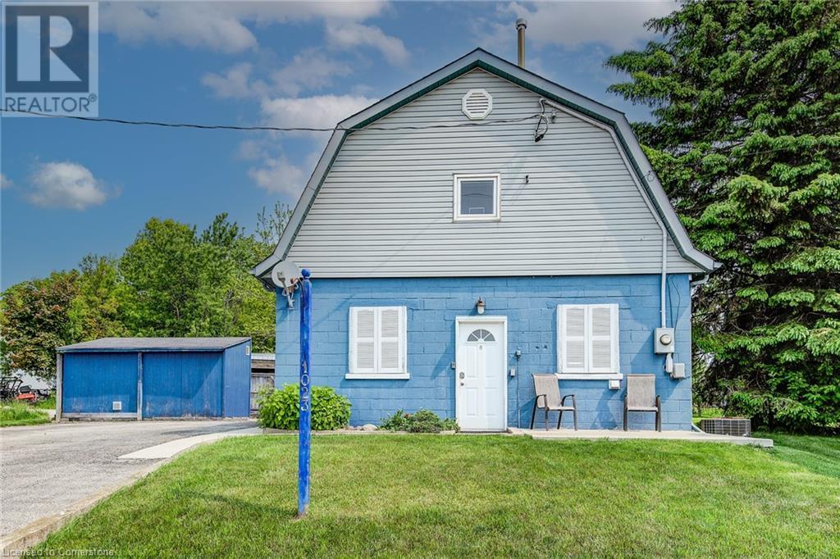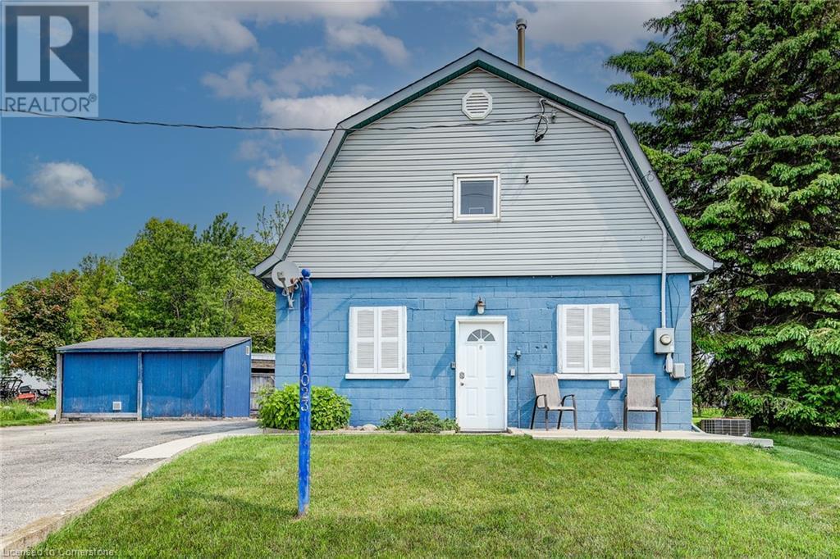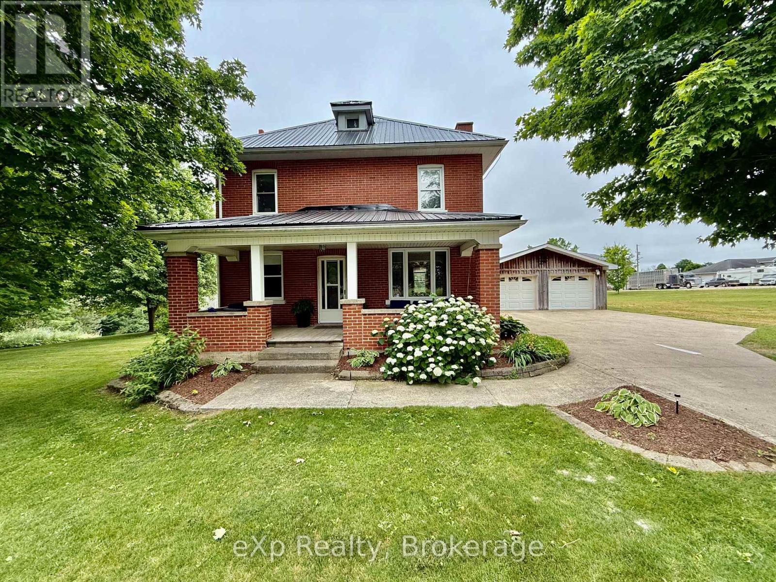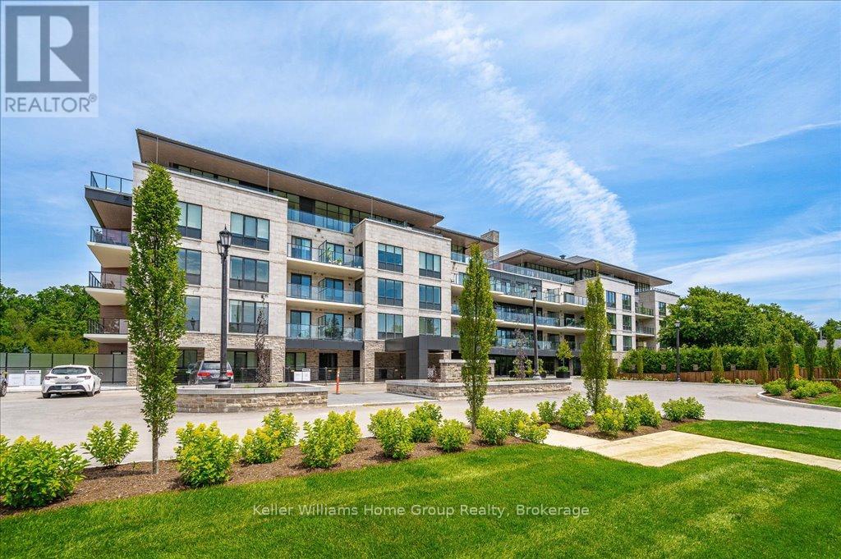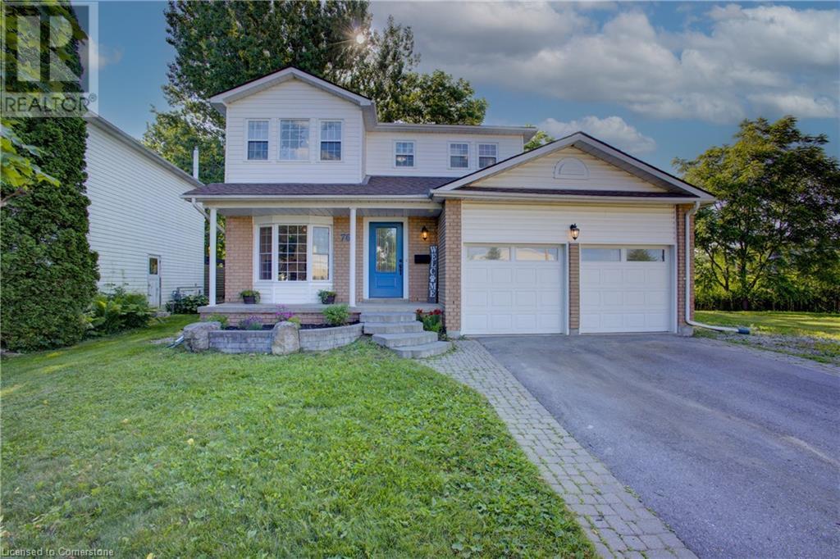Listings
38 Jasper Heights Pvt
Puslinch, Ontario
38 Jasper Heights – Custom Canal-Backed Bungalow in Mini Lakes. Welcome to 38 Jasper Heights, a rare opportunity in the highly sought-after Mini Lakes gated community. This beautifully designed, factory-built modular home features a spacious custom floor plan with 1,248 sq ft of thoughtfully finished living space on a concrete slab foundation. Step inside to a bright, open-concept interior with drywall throughout, gleaming high-grade laminate flooring, and a stylish, modern kitchen complete with stainless steel appliances, island, and a sunny dinette that walks out to an oversized deck. The primary bedroom is a true retreat, featuring a walk-in closet and a 3-piece ensuite. With three bedrooms, two bathrooms, and plenty of space to relax or entertain, this home perfectly blends comfort with charm. Outside, enjoy views of the canal from your extra-large deck, complete with two hardtop gazebos included in the sale. The double-wide lot offers ample garden space and room to expand, plus a large, powered shed on a concrete slab for storage or hobbies. The canal connects to the main lake—perfect for kayaking or simply soaking up the scenery. With natural gas heating, central A/C, and parking for two (with room for more), this turn-key home is ideal for downsizers and retirees looking for lifestyle, convenience, and community. Mini Lakes offers condo-style ownership and incredible amenities just minutes from the 401 and Guelph. (id:51300)
RE/MAX Real Estate Centre Inc.
7003 Beatty Line
Centre Wellington, Ontario
Welcome to 7003 Beatty Line - This property has it all! Situated on a 3.35 acres of beautiful rural land, with a huge pond and hardwood forest surrounded by farms but only a short drive from Fergus, Elora, Guelph and KW, this stunning home is the perfect country retreat! With over 2000sq ft of above ground living space, this custom-built thoroughly renovated bungalow shows pride of ownership throughout. Upstairs you will find a massive great room with fireplace and huge windows overlooking the generous deck, pond and forest beyond, a large open kitchen with tons of storage, main floor laundry, 4 large bedrooms including a primary bedroom with ensuite, 3 full baths and 1 powder room. Downstairs you will have many hours of enjoyment in the cozy rec-room with woodstove and bar and a large games room with pool table. As an enticing bonus, you will also find a legal, one bedroom/one bath apartment in the basement with seperate entrance from the garage, perfect as a mortgage helper or an in-law dwelling. The house also has an oversized 3 car garage with workshop. Properties of this quality and size do not become available often; this on should not be missed! (id:51300)
Keller Williams Home Group Realty
307 Nelson Street
Stratford, Ontario
Stunning Renovated Home on a Spacious Corner Lot with Workshop! Welcome to this beautifully renovated two-storey home nestled in an established and family-friendly neighbourhood. Set on a generous double sized lot, this 3-bedroom, 2.5-bath gem offers the perfect blend of modern updates and classic charm. Step inside to discover a brand-new kitchen featuring contemporary finishes, ample cabinetry, and sleek countertops perfect for everyday living and entertaining. The main floor offers a bright open layout, with gas fireplace in living/dining area, a main floor family room and new 2 pc bath, while upstairs, you'll find three bedrooms, including a lovely primary suite with a newly added ensuite bath, laundry closet and another 4 pc bath, all completely updated with quality fixtures and finishes. Outside, the possibilities are endless with a 24 ft x 36 ft detached heated workshop ideal for hobbyists, mechanics, or extra storage. Two separate driveways provide ample parking, and the expansive yard with large patio offers room to relax, play, or garden. This move-in-ready home is a rare find with its combination of size, updates, and outdoor features. Don't miss your chance to own a fully renovated home on a double sized lot in a mature neighbourhood. (id:51300)
Sutton Group - First Choice Realty Ltd.
11 Melbourne Street
Ashfield-Colborne-Wawanosh, Ontario
They say "cottage life is the best life" and 11 Melbourne St located in the charming hamlet of Port Albert on the shores of Lake Huron is ready for your enjoyment. This well kept 3-season, 2 bedroom cottage with a cozy loft is the perfect getaway. Nestled back from the road on a large lot offering great privacy, this cottage enjoys a spacious front deck ideal for outdoor entertaining and soaking up the sunshine. The property has a new 10 x 16 shed, providing ample storage for your beach gear and cottage essentials. Just a short stroll to Port Albert's main beach, you will enjoy breathtaking sunsets and a peaceful atmosphere. Neat and tidy and full of sweetness - this cottage is ready to welcome its next owner to a life of relaxation and lakeside fun! Call today for more information, do not wait to see this property as you will want to start planning making your own cottage memories right now! (id:51300)
Coldwell Banker All Points-Festival City Realty
1023 Maple Leaf Street
Wellesley, Ontario
Welcome to 1023 Maple Leaf Street — a one-of-a-kind barn-style legal duplex nestled in the heart of Wellesley. This urban/commercial-zoned property is a rare offering that blends income generation, lifestyle flexibility, and long-term potential. Inside, you'll find two self-contained, well-maintained units: A spacious 1-bedroom main floor unit with inviting natural light, a charming kitchen, and a large open-concept layout. A 2-bedroom upper unit with sloped ceilings, skylights, and warm character — ideal for tenants who love something a little different. With 1,740 total sqft, common amenities like coin laundry, storage lockers, and ample on-site parking, this duplex is fully equipped for tenant convenience. Plus, the property holds a rich history of prior commercial uses including a hair salon and butcher shop, and thanks to urban commercial zoning, the possibilities for future use remain wide open. Just steps from the village core, parks, shops, and dining, this is more than an investment, it's a lifestyle opportunity for first-time buyers, multi-generational families, or seasoned investors. (id:51300)
Exp Realty
1023 Maple Leaf Street
Wellesley, Ontario
Welcome to 1023 Maple Leaf Street — a one-of-a-kind barn-style legal duplex nestled in the heart of Wellesley. This urban/commercial-zoned property is a rare offering that blends income generation, lifestyle flexibility, and long-term potential. Inside, you'll find two self-contained, well-maintained units: A spacious 1-bedroom main floor unit with inviting natural light, a charming kitchen, and a large open-concept layout. A 2-bedroom upper unit with sloped ceilings, skylights, and warm character — ideal for tenants who love something a little different. With 1,740 total sqft, common amenities like coin laundry, storage lockers, and ample on-site parking, this duplex is fully equipped for tenant convenience. Plus, the property holds a rich history of prior commercial uses including a hair salon and butcher shop, and thanks to urban commercial zoning, the possibilities for future use remain wide open. Just steps from the village core, parks, shops, and dining, this is more than an investment, it's a lifestyle opportunity for first-time buyers, multi-generational families, or seasoned investors. (id:51300)
Exp Realty
22 Mill Street E
Perth East, Ontario
Step into timeless character blended beautifully with modern comfort in this fully updated 2-storey Century home. Set on a generous .39-acre lot, this property offers both elegance and everyday ease. The home has been completely renovated inside, leaving nothing for you to do except pack your bags and move in! Main floor laundry, custom kitchen with ample cabinetry, spacious principal rooms together with a cozy wood burning fireplace and access to the oversize rear deck are just a few of the things you will appreciate in this home. Upstairs you will find 3 chic bedrooms, each with great closet space and a thoughtfully designed 4-piece bathroom. A pull down staircase provides access to the attic, which is great added storage space! The basement hosts a bonus room, complete with large, above grade windows and in-floor heat for your rec/games room, office or home gym. Outside there is plenty of room for your family to play, garden, sit around a fire or simply enjoy the serenity. Even a charging station has been added for your EV. Amenities close by include the library, elementary school, recreation complex, playground and downtown shopping. This is a truly unique home that needs to be seen to be appreciated! (id:51300)
RE/MAX A-B Realty Ltd
116 Pick Road Road
Rockwood, Ontario
Welcome to 116 Pick Road in beautiful Rockwood, Ontario—a delightful family home tucked into a friendly neighbourhood where community spirit shines and everyday conveniences are just around the corner. Offering nearly 1,930 square feet of thoughtfully designed living space, this home invites you in with warmth and comfort from the moment you arrive. Step inside to discover a bright and airy main floor with soaring 9-foot ceilings, elegant hardwood floors, and a sunlit living room anchored by a cozy gas fireplace—the perfect spot for quiet evenings or gathering with loved ones. The modern kitchen is a chef’s delight, featuring a centre island with breakfast seating, under-cabinet lighting, and an adjoining dining area that opens onto the backyard, creating an ideal setting for family meals or summer entertaining. Upstairs, you’ll find three spacious bedrooms bathed in natural light, including a serene primary suite complete with a brand-new 4-piece ensuite, offering a peaceful retreat at the end of your day. Hardwood floors continue throughout this level, adding both style and durability. The unfinished basement provides a blank canvas for your imagination—whether you dream of a home gym, recreation room, or additional living space, the possibilities are endless. Outside, a newly paved double-wide driveway offers ample parking, and the handy cold cellar gives you extra storage space for seasonal goods. Living here means you’re just moments away from the vibrant Rockmosa Park, home to a bustling farmers’ market from June through October, as well as a community centre, playground, skate park, tennis courts, and library. Enjoy the best of small-town living while remaining close to schools, shops, and scenic nature trails. If you’ve been searching for a welcoming place to call home in Rockwood, look no further—116 Pick Road is ready to welcome you. Don’t miss your chance to make it yours. Book your showing today! (id:51300)
RE/MAX Escarpment Realty Inc.
99 6 Concession
Brockton, Ontario
Welcome to 99 Concession 6 - Chepstow. This timeless two storey brick home sits on just the edge of town on a nice sized lot where you can enjoy the privacy of country living yet only minutes to town. This home has an inviting large mud room, traditional eat in kitchen and large living room on the main level. Top the main level off with laundry, a 2 piece bathroom and patio doors that lead to the private back yard and stamped concrete patio. Upstairs you will find 3 large bedrooms, a full bathroom and a quant little sitting nook at the top of the stairs. A beautiful covered generous front porch, new forced air propane furnace with central air and a large two bay detached garage as an added bonus. Check this beauty out. (id:51300)
Exp Realty
304 - 6523 Wellington Road 7
Centre Wellington, Ontario
Luxury Living in the Heart of Elora! Welcome to the Fraser model at the exclusive Elora Mill Condominiums - opportunity to own a stunning 3rd-floor suite in one of Ontarios most charming and sought-after communities. This west-facing residence offers an inspiring view framed by mature cedars, with a tranquil peek at the Grand River, all from the comfort of your living room. Featuring designer-selected finishes, 10-foot ceilings, expansive windows, and an open-concept layout, this suite delivers effortless elegance. The kitchen is accented with premium cabinetry, quartz countertops, and built in appliances perfect for entertaining or quiet evenings at home. Designed with clean architectural lines, the space flows from a central living area to a private balcony ideal for morning coffee or sunset views. The bedroom offers private views, patio access, and ensuite. Den is perfect for home office or last minute guest as full bathroom is nearby. The unit has full access to main floor lounge, outdoor terrace, outdoor pool/sun deck, gym and yoga space, concierge, coffee/cafe in main lobby, dog wash/grooming station and access to trails. Unit 304 includes 1 indoor parking space with plug for EV and storage locker. Enjoy living in the historic village of Elora with access to shops, cafes and restaurants. Whether you're downsizing in style or investing in resort-style luxury, the Fraser model blends boutique condo living with small-town charm. Immediate possession available. (id:51300)
Keller Williams Home Group Realty
765 Woodhill Drive
Centre Wellington, Ontario
Welcome to your dream home in one of Fergus' most sought-after neighborhoods! This stunning 4-bedroom, 3-bathroom residence boasts over 2,100 square feet of beautifully updated living space, including a finished basement, perfect for families or those seeking modern comfort with small-town charm. Step inside to discover a *brand-new kitchen, featuring sleek cabinetry, premium appliances, and ample counter space, ideal for culinary enthusiasts and entertaining guests. The home shines with **brand-new stairs* throughout, adding a touch of elegance and seamless flow between levels. Retreat to the luxurious *brand-new en-suite bathroom, complete with **heated floors* for ultimate comfort and sophistication. With four spacious bedrooms and three well-appointed bathrooms, this home offers plenty of room for growing families, home offices, or guest accommodations. The finished basement provides versatile space for a rec room, fourth bedroom, home gym, or media area, tailored to your lifestyle. Located in a vibrant, family-friendly neighborhood, this home is just a short walk to all of Fergus coveted amenities charming shops, restaurants, parks, and schools are all at your doorstep. Enjoy the perfect blend of modern upgrades and a prime location in this move-in-ready gem. (id:51300)
RE/MAX Twin City Realty Inc.
765 Woodhill Drive
Fergus, Ontario
Welcome to your dream home in one of Fergus’s most sought-after neighborhoods! This stunning 4-bedroom, 3-bathroom residence boasts over 2,100 square feet of beautifully updated living space, including a finished basement, perfect for families or those seeking modern comfort with small-town charm. Step inside to discover a *brand-new kitchen, featuring sleek cabinetry, premium appliances, and ample counter space, ideal for culinary enthusiasts and entertaining guests. The home shines with **brand-new stairs* throughout, adding a touch of elegance and seamless flow between levels. Retreat to the luxurious *brand-new en-suite bathroom, complete with **heated floors* for ultimate comfort and sophistication. With four spacious bedrooms and three well-appointed bathrooms, this home offers plenty of room for growing families, home offices, or guest accommodations. The finished basement provides versatile space for a rec room, fourth bedroom, home gym, or media area, tailored to your lifestyle. Located in a vibrant, family-friendly neighborhood, this home is just a short walk to all of Fergus’s coveted amenities—charming shops, restaurants, parks, and schools are all at your doorstep. Enjoy the perfect blend of modern upgrades and a prime location in this move-in-ready gem. Don’t miss your chance to own this meticulously updated home in the heart of Fergus and experience small-town living at its finest! (id:51300)
RE/MAX Twin City Realty Inc. Brokerage-2
RE/MAX Twin City Realty Inc.


