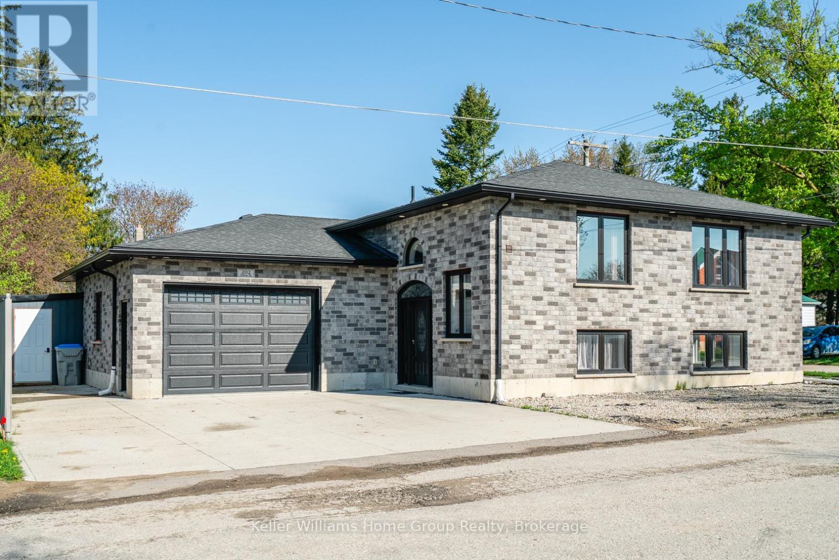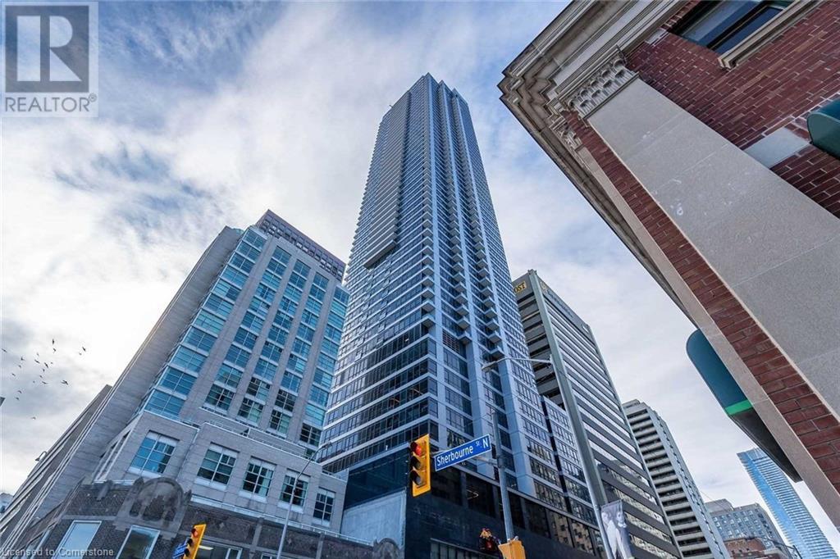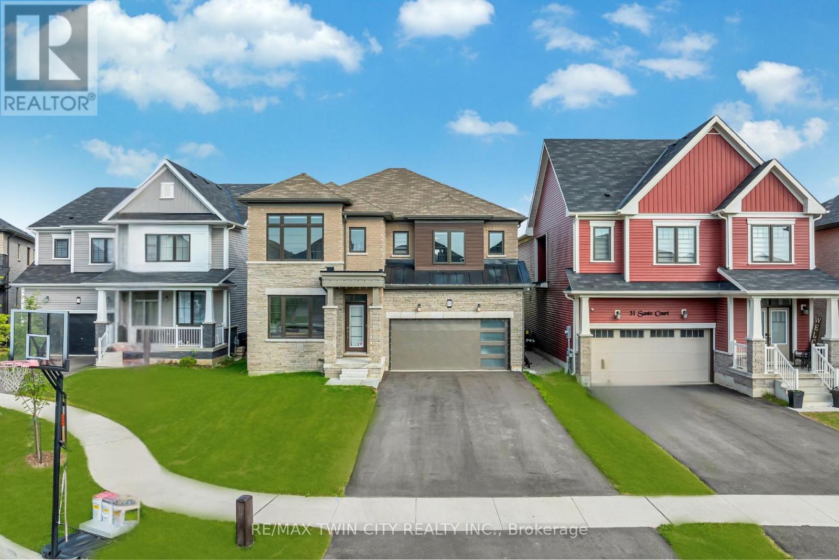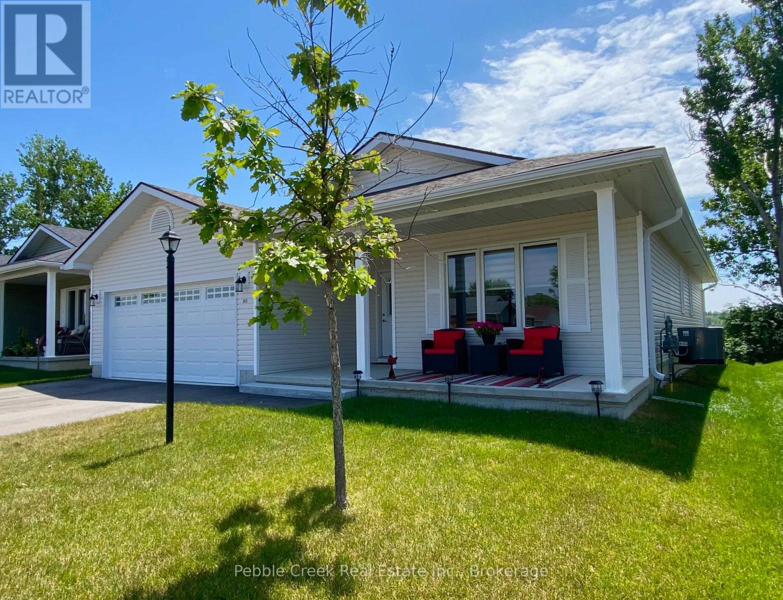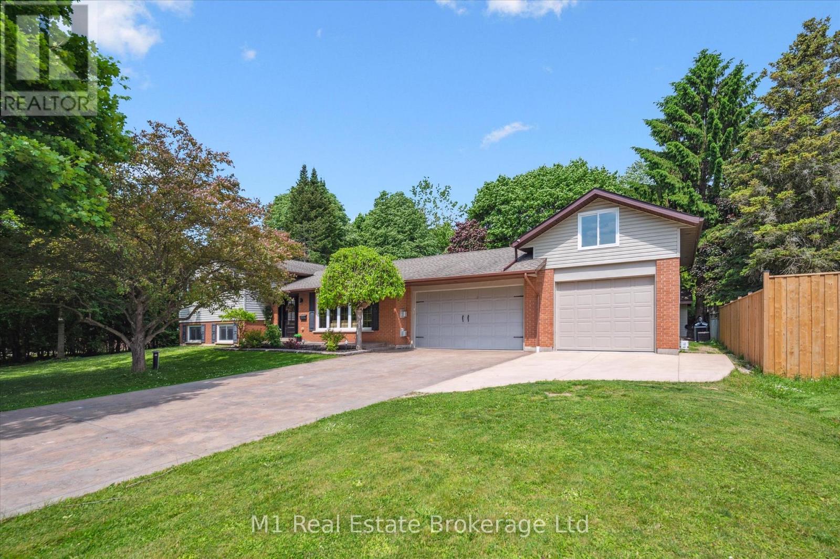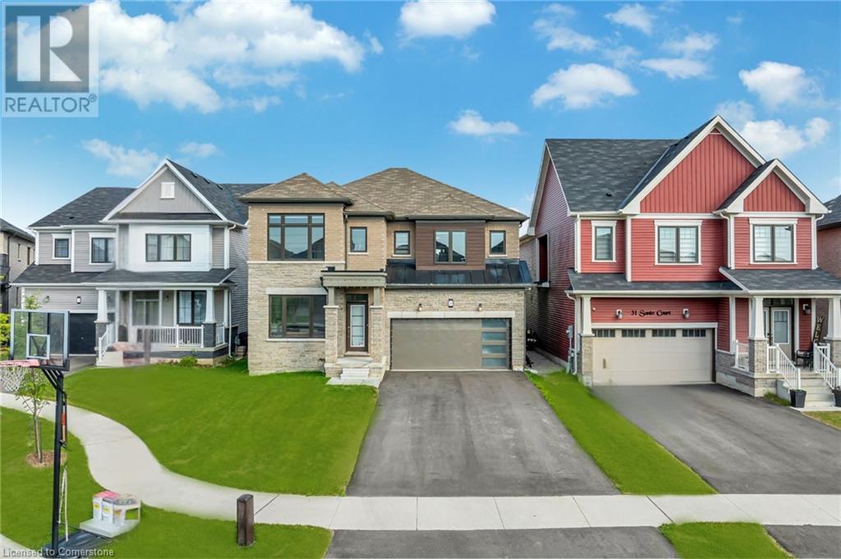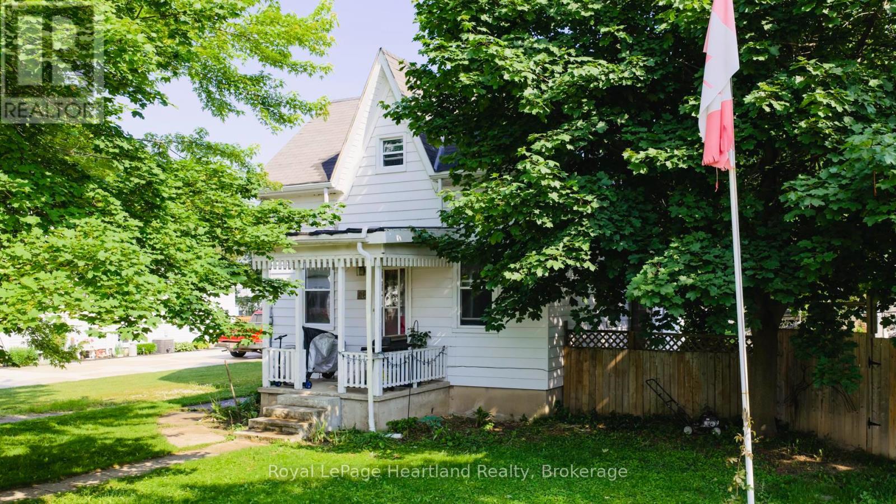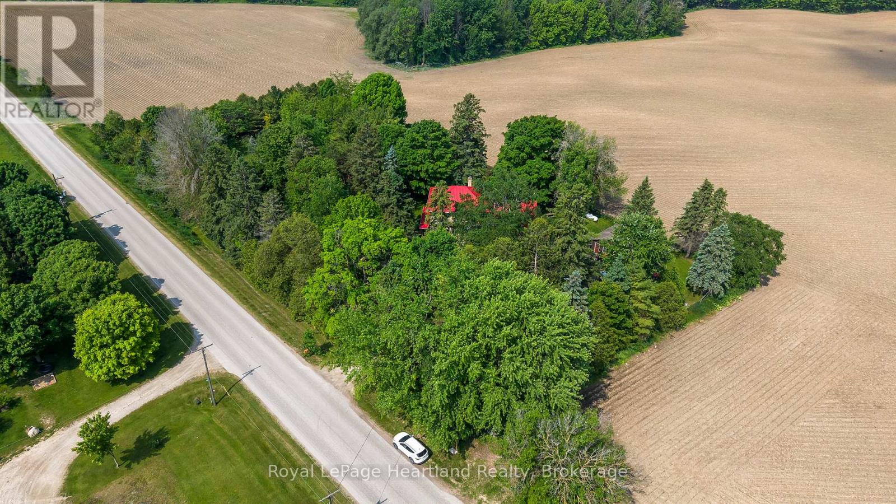Listings
202 Ellen Street
North Perth, Ontario
Custom Built Bungalow (2018) by the current owners with emphasis on QUALITY and DETAIL. WAIT TILL YOU SEE THIS ONE!!! Finished TOP TO BOTTOM with 4 large bedrooms all with closets, high ceilings on main floor and lower level, Primary bedroom with double closet and private ensuite and Fully Finished basement with Rec Room. IN FLOOR HEAT throughout the main floor, lower level AND Garage PLUS Natural Gas Furnace with AC. You will LOVE the huge open concept GOURMET kitchen with quartz counter tops, large island that seats 5, solid wood custom kitchen cabinets with loads of storage and separate coffee bar area. This home is sure to impress with carpet free main floor and basement, easy to clean quality flooring, built in speaker system in house with separate system in garage (main components included for both), water softener, water heater, RO System (all owned). Walk out from the kitchen to a beautiful composite balcony with natural gas BBQ with direct hook up (included). Enjoy bright, open living spaces with high ceilings, large living room with big windows and open office nook area. The current owner meticulously designed and built this home and has spared no expense on details like the solid metal spindles along the open staircase, beautifully appointed entry door and upgraded building materials used. WAIT...THERES MORE....The 2+ car garage features epoxy HEATED floors, 2pc bathroom, laundry area and is fully insulated ready for your handy projects or ready to store your toys! This home offers rare qualities including the quality of the build that you wont easily find in other bungalows! (id:51300)
Keller Williams Home Group Realty
28 Centre Street
Lambton Shores, Ontario
Stunning Cape Cod-Style Cottage in Grand Bend Prime AirBnB Opportunity! Discover the perfect blend of charm, comfort, and income potential with this beautifully maintained 3-bedroom, 2.5-bath Cape Cod-style home, ideally situated in the heart of Grand Bend. Just over 10 years old and professionally finished on all three levels, this turnkey property is ideal as a full-time residence, family cottage, or AirBnB investment. The main floor boasts a spacious great room with a dramatic gas fireplace and soaring 2-storey windows, overlooked by an upper-level catwalk. Entertain effortlessly in the custom kitchen (updated in 2019) and adjacent dining area, while the lower level (finished in 2017) features a bright bedroom, cheater ensuite, and a cozy rec room/games space. Upstairs, you'll find two generously sized bedrooms and a luxurious 4-piece bath with a soaker tub and walk-in shower. Smart home upgrades include a smart thermostat, while outdoor living is enhanced by a 16' x 10' cedar deck (2016) with corrugated metal privacy fencing and a spacious 400 sq. ft. front deck -- perfect for relaxing summer evenings. The single-car garage with inside access adds convenience, and the 40 x 80 lot sits in a newer subdivision just minutes from Tim Hortons, restaurants, and Grand Bends renowned beach. Stylish, spacious, and move-in ready -- this is a rare Grand Bend gem you don't want to miss! (id:51300)
Exp Realty
2201 - 395 Bloor Street E
Toronto, Ontario
PRESTIGE AND LUXURY MEETS CONVENIENCE AND LIFESTYLE! BRIGHT AND SPACIOUS 1+1 BEDROOM UNIT AT ROSEDALE ON BLOOR, BREATHTAKING UNOBSTRUCTED VIEWS OF THE CITY, WATERS AND SKYLINE. THIS CONDO FEATURES MODERN KITCHEN CABINETRY WITH SUBWAY TILE BACKSPLASH, SS APPLIANCES, AND GRANITE COUNTERTOPS THROUGHOUT, ENSUITE LAUNDRY, ENGINEERED HARDWOOD FLOORS, GENEROUS BEDROOM AND DEN WITH LARGE FLOOR TO CEILING WINDOWS. AMENITIES INCLUDE 24 HOURS CONCIERGE, FITNESS CENTER, INDOOR POOL, ROOFTOP TERRACE, PARTY/MEETING ROOM AND VIRTU CAFE. 5 MINS WALK TO YONGE/BLOOR, SHERBOURNE AND YORKVILLE SUBWAY STATION. 10 MIN WALK TO U OF T, STEPS AWAY FROM HIGH END BOUTIQUES, RESTAURANTS, SHOPPING AND PUBLIC TRANSIT. (id:51300)
RE/MAX Escarpment Realty Inc.
395 Bloor Street E Unit# 2201
Toronto, Ontario
PRESTIGE AND LUXURY MEETS CONVENIENCE AND LIFESTYLE! BRIGHT AND SPACIOUS 1+1 BEDROOM UNIT AT ROSEDALE ON BLOOR, BREATHTAKING UNOBSTRUCTED VIEWS OF THE CITY, WATERS AND SKYLINE. THIS CONDO FEATURES MODERN KITCHEN CABINETRY WITH SUBWAY TILE BACKSPLASH, SS APPLIANCES, AND GRANITE COUNTERTOPS THROUGHOUT, ENSUITE LAUNDRY, ENGINEERED HARDWOOD FLOORS, GENEROUS BEDROOM AND DEN WITH LARGE FLOOR TO CEILING WINDOWS. AMENITIES INCLUDE 24 HOURS CONCIERGE, FITNESS CENTER, INDOOR POOL, ROOFTOP TERRACE, PARTY/MEETING ROOM AND VIRTU CAFE. 5 MINS WALK TO YONGE/BLOOR, SHERBOURNE AND YORKVILLE SUBWAY STATION. 10 MIN WALK TO U OF T, STEPS AWAY FROM HIGH END BOUTIQUES, RESTAURANTS, SHOPPING AND PUBLIC TRANSIT. (id:51300)
RE/MAX Escarpment Realty Inc.
35 Santo Court
Woolwich, Ontario
Welcome to 35 Santo Court, Breslau. Luxury Living on a Ravine Lot Over 3,000 Sq Ft of Elegant Space! Located in one of Breslaus most desirable & family-friendly neighborhoods, this stunning Home, Built in 2023 offers a luxury, spacious design & serene natural surroundings. Top Reasons to Fall in Love with This Home.1) Impressive Curb Appeal & Parking: Situated on a quiet court, this home features 6 parking spaces (4 in driveway, 2 in garage). 2) Stylish Interior: Step inside to experience 9 ft ceilings, engineered hardwood flooring & pot lights throughout the main level. The separate living & family rooms provide versatile space for both relaxing & entertaining. 3) Sun-Filled Family Room: A true showstopper, the family room is flooded with natural light from a wall of windows, offering beautiful views of the backyard & green space beyond. 4) Chef-Inspired Kitchenn features SS Appliances, gas stove, under-cabinet lighting, ample cabinetry & a massive island perfect for casual dining or meal prep. 5) Dedicated Dining & Breakfast Areas: Enjoy the convenience of a bright breakfast area for everyday meals & a separate formal dining rooms. 6) Dreamy Upper Level boasts 4 generously sized bedrooms, each with its own walk-in closet. Enjoy the luxury of 2 primary suites with private ensuites, plus a Jack-and-Jill bathroom connecting the other 2 bedrooms. 7) Upper level Laundry with its own closet adds everyday ease.8) Endless Possibilities in the Basement, offering additional potential living space, complete with a rough-in for a future bathroom. 8)Premium Ravine Lot: Enjoy the privacy of a fully fenced, pool-sized backyard with no rear neighbors & breathtaking views of trails & greenery. 9) Prime Location: Close to Top Rated Schools, planned Breslau GO Station, Minutes to Kitchener, Waterloo & Guelph, Quick access to shopping, dining & entertainment while enjoying peaceful suburban living. Dont Miss This Rare Opportunity, Schedule your private showing today! (id:51300)
RE/MAX Twin City Realty Inc.
263 Lake Breeze Drive
Ashfield-Colborne-Wawanosh, Ontario
Prime location offering country views from your private patio! Impressive nearly-new home situated on a premium perimeter lot in the very desirable Bluffs at Huron! This immaculate bungalow features 1276 sq feet of living space and lots of upgrades! Step inside and you will be very impressed with the bright and spacious open concept and quality construction! The upgraded kitchen features crown moulding, an abundance of cabinets, pantry and center island. The open concept dining/living room has patio doors leading to a spacious private patio where you can spend hours relaxing while watching the crops grow in the open field behind! There is also a large primary bedroom with walk-in closet and 3 pc bath, spacious second bedroom, full 4 pc bath and laundry room. Additional features include radiant in-floor heating, central A/C, on-demand water heater, water softener, inviting covered front porch and attached 2 car garage. This very attractive home is located along the shores of Lake Huron in an upscale adult land lease community, with private recreation center, indoor pool and beach access, close to shopping, restaurants and several golf courses. Bonus fridge, stove, OTR microwave and custom window coverings included! (id:51300)
Pebble Creek Real Estate Inc.
765 Bon Accord Street
Centre Wellington, Ontario
Welcome to 765 Bon Accord Street in Fergus. This meticulously maintained, thoughtfully updated home offers over 1,700 sq/ft of finished living space. Situated on a large, private lot in a highly sought-after neighbourhood, the property blends comfort, functionality and room to grow. Inside, you will find three spacious bedrooms and two bathrooms, with heated flooring in the kitchen, foyer and upstairs bathroom for cozy year-round living. The finished basement includes a den that could easily be converted into a fourth bedroom, providing flexibility for guests or a home office. A recently added third bay to the garage creates a dream setup for hobbyists and gearheads. There is also a large, easily accessible storage area above the garage for seasonal items or extra belongings. The property features a whole-home natural gas generator system, offering peace of mind in any situation. If you are looking for a turnkey home in a quiet area or a property with long-term potential, this one checks all the boxes. (id:51300)
M1 Real Estate Brokerage Ltd
35 Santo Court
Breslau, Ontario
Welcome to 35 Santo Court, Breslau. Luxury Living on a Ravine Lot – Over 3,000 Sq Ft of Elegant Space! Located in one of Breslau’s most desirable & family-friendly neighborhoods, this stunning Home, Built in 2023 offers a luxury, spacious design & serene natural surroundings. Top Reasons to Fall in Love with This Home.1) Impressive Curb Appeal & Parking: Situated on a quiet court, this home features 6 parking spaces (4 in driveway, 2 in garage). 2) Stylish Interior: Step inside to experience 9 ft ceilings, engineered hardwood flooring & pot lights throughout the main level. The separate living & family rooms provide versatile space for both relaxing & entertaining. 3) Sun-Filled Family Room: A true showstopper, the family room is flooded with natural light from a wall of windows, offering beautiful views of the backyard & green space beyond. 4) Chef-Inspired Kitchenn features SS Appliances, gas stove, under-cabinet lighting, ample cabinetry & a massive island perfect for casual dining or meal prep. 5) Dedicated Dining & Breakfast Areas: Enjoy the convenience of a bright breakfast area for everyday meals & a separate formal dining rooms. 6) Dreamy Upper Level boasts 4 generously sized bedrooms, each with its own walk-in closet. Enjoy the luxury of 2 primary suites with private ensuites, plus a Jack-and-Jill bathroom connecting the other 2 bedrooms. 7) Upper level Laundry with its own closet adds everyday ease.8) Endless Possibilities in the Basement, offering additional potential living space, complete with a rough-in for a future bathroom. 8)Premium Ravine Lot: Enjoy the privacy of a fully fenced, pool-sized backyard with no rear neighbors & breathtaking views of trails & greenery. 9) Prime Location: Close to Top Rated Schools, planned Breslau GO Station, Minutes to Kitchener, Waterloo & Guelph, Quick access to shopping, dining & entertainment while enjoying peaceful suburban living. Don’t Miss This Rare Opportunity, Schedule your private showing today! (id:51300)
RE/MAX Twin City Realty Inc.
7303 Fifth Line
Wellington North, Ontario
Escape the chaos, not the convenience! Set on 10 private acres of rolling countryside, this custom-built bungalow with a self-contained main floor in-law suite is where luxury meets lifestyle. Designed for todays tech-savvy, hybrid-working family, this home offers both the tranquility of rural living and convenient access to the 401 tech corridor, just 40 minutes to Waterloo as well as the GTA and under 15 minutes to Fergus, Elora, and Orangeville. This spectacular home has two distinct yet connected living spaces, that make it ideal for multi-generational households or those looking for a mortgage helper. Welcomed by the flagstone walkway and gardens, the main residence features soaring cathedral ceilings, a bright open-concept kitchen with custom cabinetry designed and made by Almost Anything Wood, centre island with quart countertop, waterfall and quartz backsplash, complete with smart appliances. Open-concept living room with gas fireplace and expansive windows across the back of home with direct access to two-tier decking overlooking your own private pond and expansive treed landscape with over 60 trees planted along its property line. The primary bedroom suite is a peaceful retreat with barn-door entry to a spa-like ensuite and custom walk-in closet with built-in lighting. Two additional large bedrooms, a full guest bath, and a separate laundry/mudroom round out the primary home. The main floor in-law suite offers its own private entrance, another custom kitchen and living space with gas fireplace, primary bedroom with walk-in closet and luxury ensuite, a full bath, second bedroom and laundry room. Interior access to an oversized garage and direct stair access to the basement has potential for a third living space. Downstairs, the possibilities are endless; two more bedrooms already framed in, two additional bath rough-ins, cold cellar, oversized windows, and a large rec room space for home theatre, gym, games or home office space - you can have it all! (id:51300)
Keller Williams Home Group Realty
88 Richmond Street N
Bluewater, Ontario
Welcome to 88 Richmond Street North in Hensall, a charming home in a welcoming village setting, perfectly positioned between the 15 minutes from the beautiful shores of Lake Huron, the lakeside town of Goderich, and the city of London. This location offers the best of both worlds: small-town living with convenient access to outdoor recreation, shops, and urban amenities. Set on a deep, private lot, this home blends historic character with thoughtful updates. Inside, you will find two bedrooms upstairs, plus a versatile main floor bedroom or den/office, along with 1.5 baths and main floor laundry. Recent improvements include a modern walk-in shower, updated windows, a high-efficiency gas furnace, and upgraded electrical service all adding to the homes comfort and functionality.With everything nearby, this is a fantastic option for those entering the market or looking for a practical investment in a growing area. Whether you're drawn by the quiet pace of village life or the short drive to beaches and city centers, this home is ready to welcome its next chapter. (id:51300)
Royal LePage Heartland Realty
9540 Ayton Road
Minto, Ontario
Escape to the country and embrace yourself in the character, charm & craftsmanship of yesteryear in this stunning 4 bedroom, 2 bathroom, 2 storey brick home nestled in a private, storey book setting. Find yourself enveloped in nature in this peaceful and private 1.77 acre property that provides endless space to unwind, for the kids and pets to play while being secluded from the rest of the world. The detached shop provides the perfect space for tinkering on toys, completing projects and storing the old car. Inside you are greeted with stunning brick feature walls, gorgeous hardwood flooring & grand rooms all flooded with natural light, coupled with tall ceilings and stunning original wood trim, baseboards, doors and fireplace features. Two living rooms and a formal dining room allow for ample space to host family and friends; all complimented by the bright and airy kitchen (& butler's pantry) for expansive meal prepping. A den/bedroom, enclosed porch, laundry and mud room complete the remainder of the main floor. Your expansive primary bedroom featuring walk-in closet, 3 pc bath with soaker tub, 3 additional bedrooms, a third living room space and third spa-like 3 pc bath are all accessible on the second level of the home from two grand staircases. Whether you enjoy relaxing on the front porch, playing a game of horse shoes, tinkering in the workshop or hosting grand family dinners and gatherings you will find the perfect space to enjoy and envelope yourself in this peaceful, story-book setting. Call Today To View What Could Be Your New Home at 9540 Ayton Road, Harriston. (id:51300)
Royal LePage Heartland Realty
1 - 360 Queen Street E
Centre Wellington, Ontario
Charming 1-Bedroom Condo in the Heart of Fergus Steps from Downtown! Discover this beautifully updated 1-bedroom, 1-bathroom condo, perfectly situated in the heart of Fergus, ON. Located on the lower level, this 510 sq. ft. unit offers a cozy yet functional living space, ideal for first-time buyers, downsizers, or investors. Enjoy the convenience of being just steps from downtown, with easy access to shops, restaurants, and community events. Confederation Park is right across the street, offering a scenic riverside setting perfect for leisurely walks, fishing, or simply unwinding in nature. Plus, top-rated schools and local parks are all within walking distance! With modern updates and a move-in-ready appeal, this property is a fantastic opportunity for comfortable living or as an investment. Don't miss your chance to own a slice of Fergus charm. (id:51300)
Century 21 Excalibur Realty Inc

