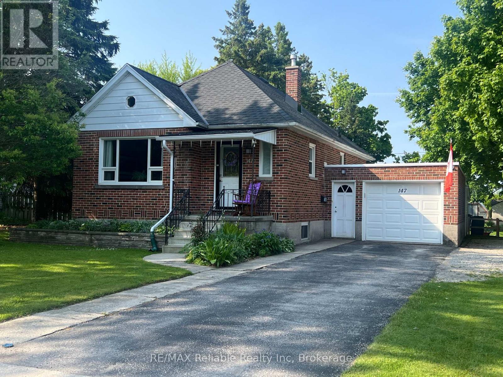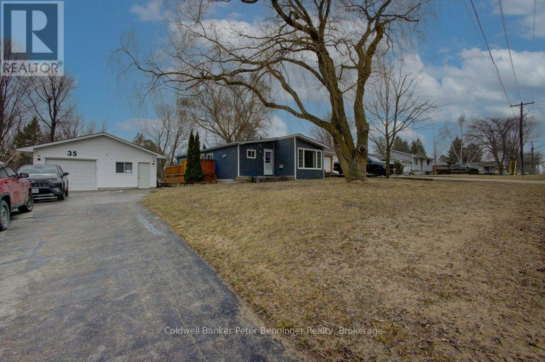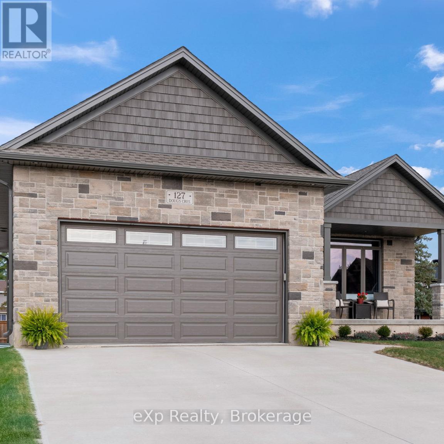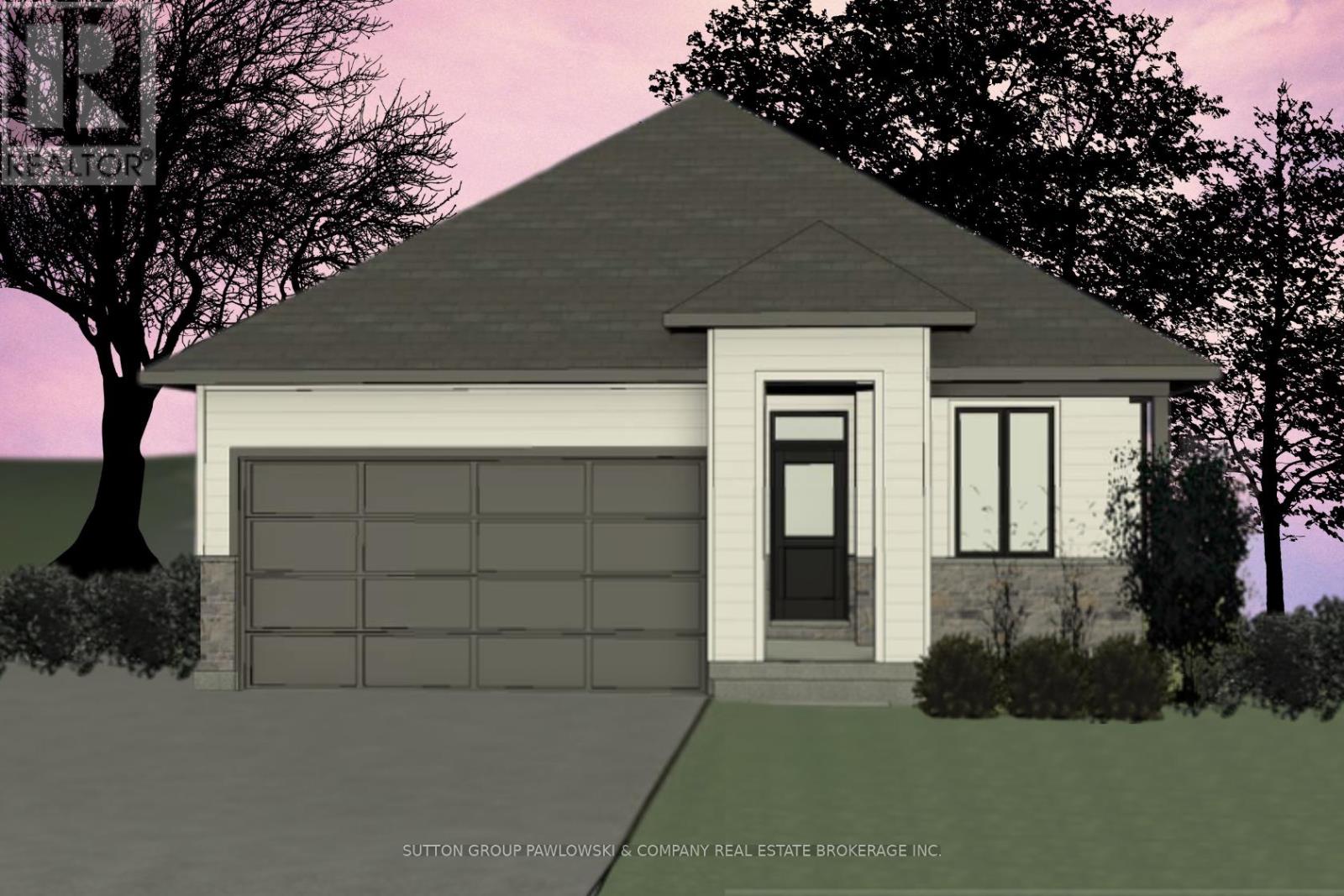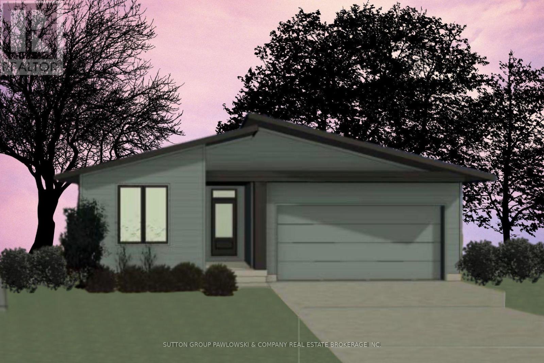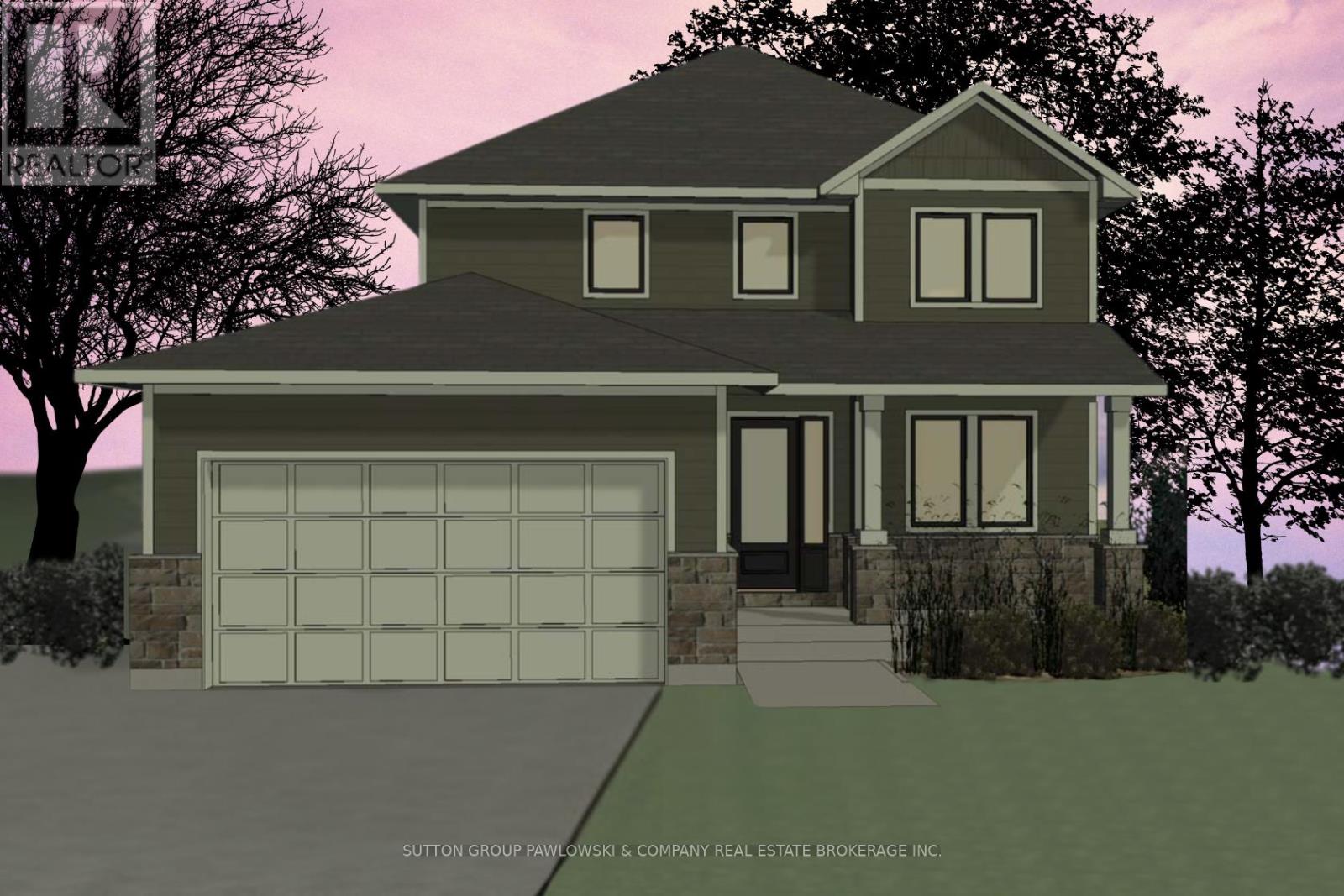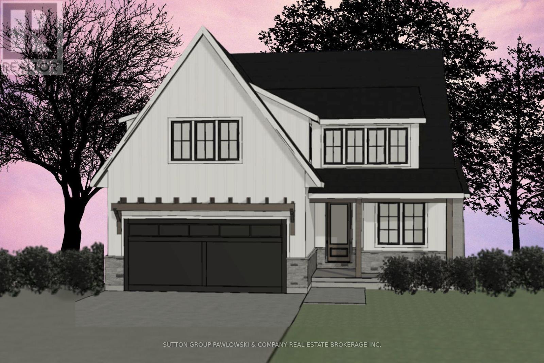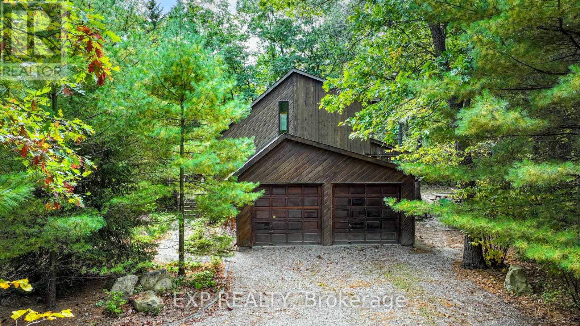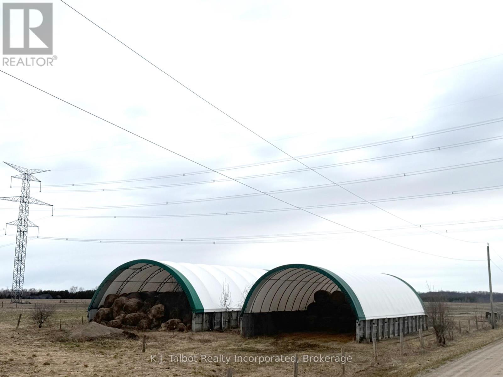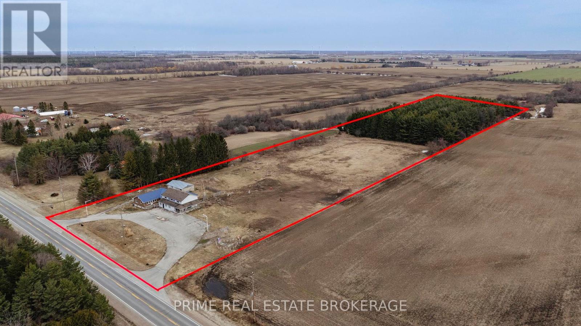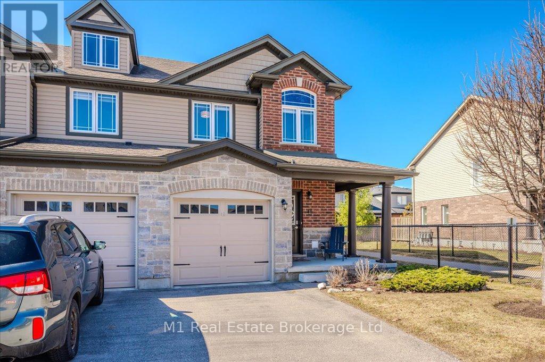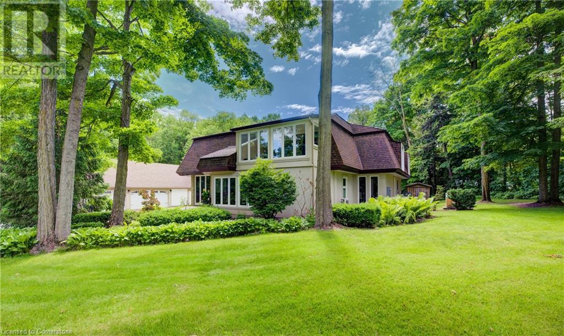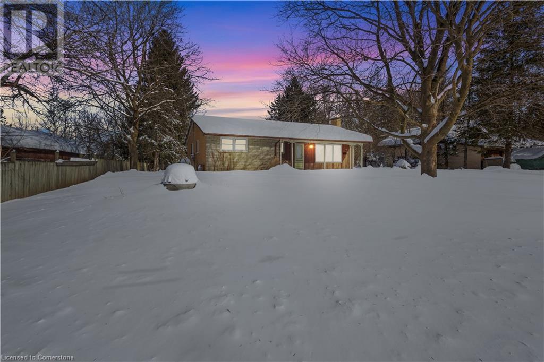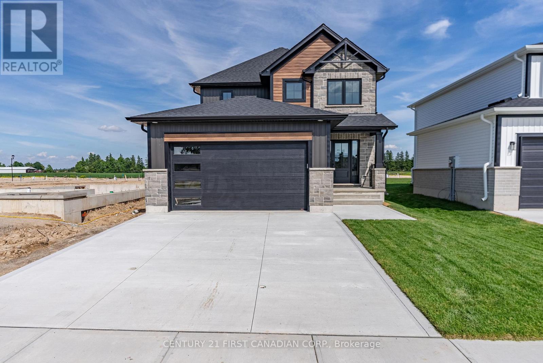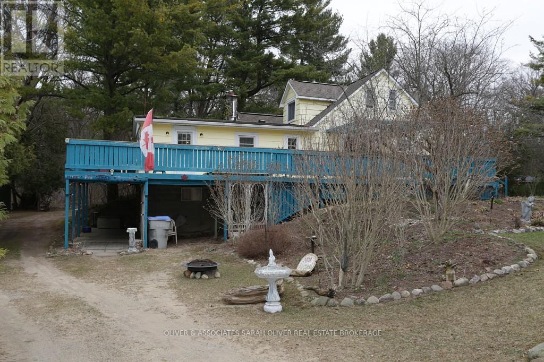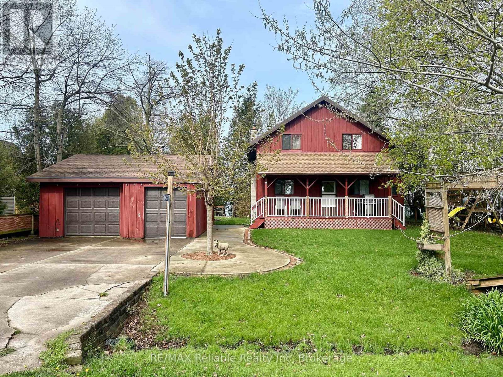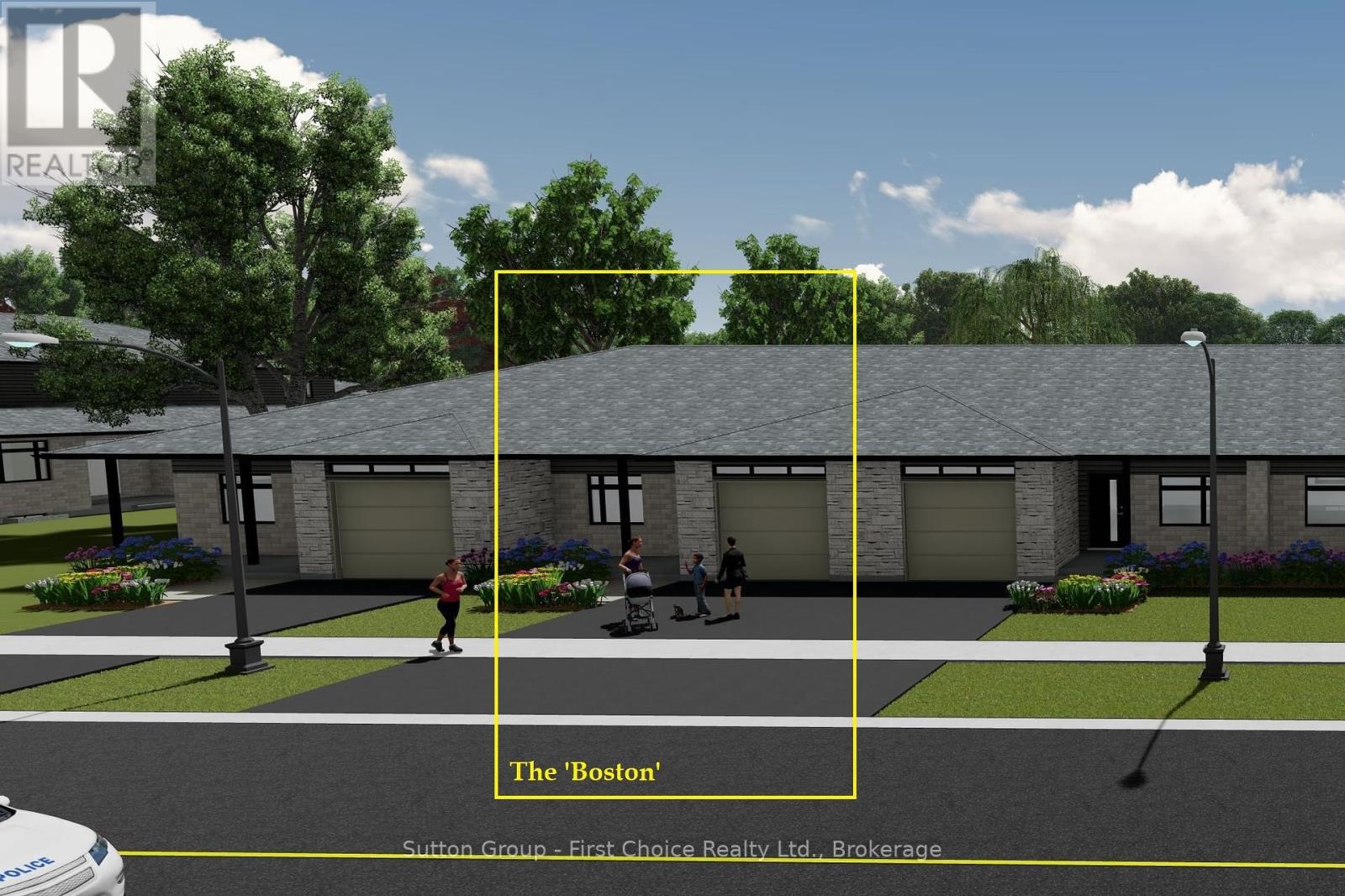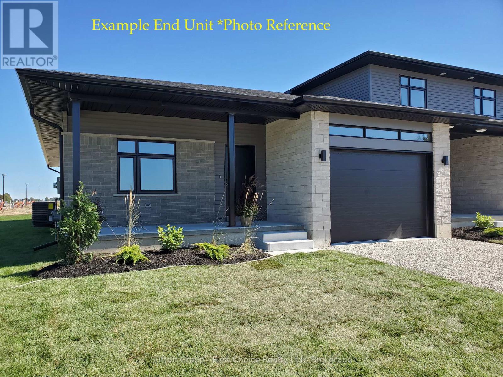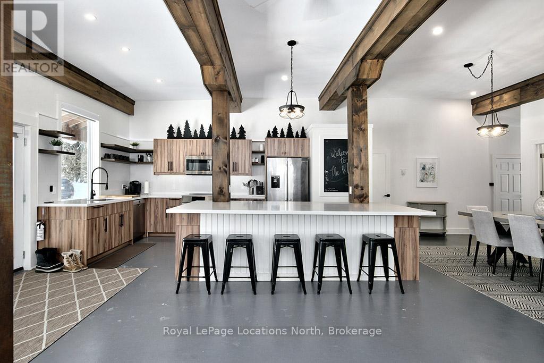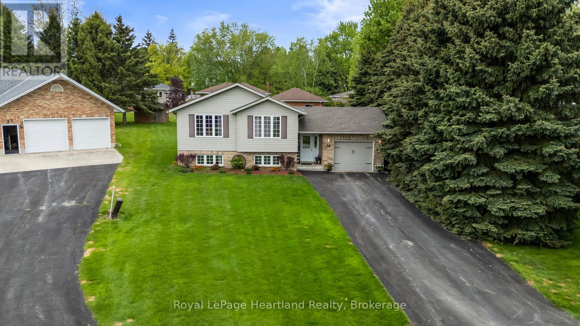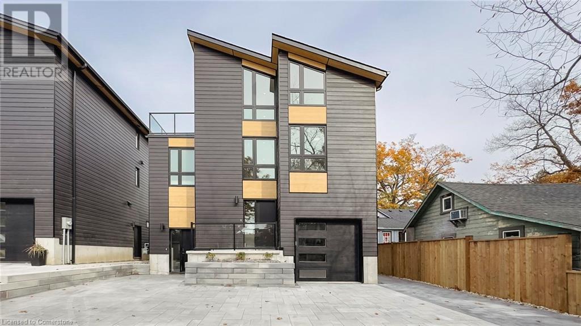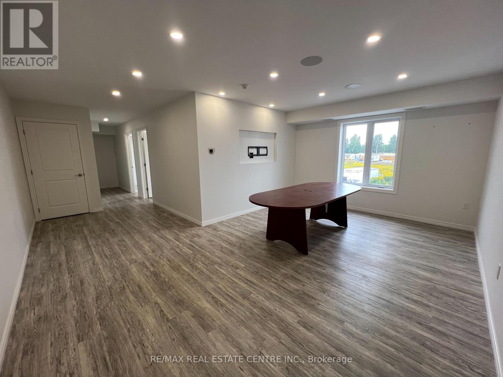Listings
147 Goderich Street W
Huron East, Ontario
Welcome to 147 Goderich Street West! Once you open the front door, you will feel like your at home. This brick bungalow offers open style modern white kitchen cabinets with island to living room and dining area. The newer windows let in lots of natural lighting. The main level laundry room has a walk out to a huge backyard. The lower level consists of family room, bedroom, bathroom and storage area. There is an attached garage with lots of room for the tools and toys. Located on 60 x 209 feet lot with lots of raised beds and greenary in backyard. (id:51300)
RE/MAX Reliable Realty Inc
35 King Street
Kincardine, Ontario
Tired of stairs? Want a turn-key property? Consider this updated bungalow in the friendly village of Tiverton, near the shores of Lake Huron and Inverhuron Provincial Park. Lovingly kept, this two bedroom, two bathroom home also has its own laundry room, utility room, storage room and a double deep living-room with a gas fireplace! Side door goes out to a generous deck with views of the shop and large back yard. Kitchen is open to the Dining Room flanked by a handy coffee-bar style counter. Bright front picture window is approximately 10 years old, with all the rest of the windows newly installed approximately 3 years ago. New Gas furnace in 2019. Roof shingles were replaced in 2022 (40 yr). Crawl space exterior brick block walls have been spray foamed as well as the attic for extra warmth. Shop/Garage is a dream with parking for a single vehicle and a large L-shaped workshop / office area. Good space in the attic for storage. Well insulated - this Shop has two man-doors for easy access to the back yard and side deck, as well as the garage door operated by remote or keypad. This one may not last long! Perfect for retiree's or a smaller family. (id:51300)
Coldwell Banker Peter Benninger Realty
127 Dougs Crescent
Wellington North, Ontario
Nestled in a quiet cul-de-sac just a block away from sports fields, splash pad, park and walking track, this 3 year new bungalow offers the perfect blend of modern comfort and small-town charm! Step inside to a bright and inviting, open-concept main level where elegant engineered hardwood floors and a cozy gas fireplace create a warm and welcoming atmosphere. The Kitchen is a true highlight, featuring sleek granite countertops, a walk-in pantry, an island, a breakfast bar and smudge free appliances. Summer barbeques and hosting friends + family is a breeze, with doors located off the Dining Room leading to the back deck, making it easy to enjoy outdoor living in this peaceful setting. Every detail has been designed for ease and comfort, including the main floor laundry with sink, simplifying your daily routine. Two spacious Bedrooms complete the main level, offering plenty of natural light and room to unwind. The Primary features a 3-piece En-suite and two closets spanning the length of the room. The fully finished Basement expands your living space, featuring in-floor heating for year-round comfort. Here, you'll find a third Bedroom, a 2-pc Bathroom (with rough-in and space to add a shower) and a large Recreation Room perfect for gatherings. This property is a true gem, combining modern finishes with a family friendly location! Don't miss the chance to make this exceptional bungalow your own! (id:51300)
Exp Realty
Lot #28 - 93 Dearing Drive
South Huron, Ontario
Discover "Ontarios West Coast! Sol Haven in Grand Bend welcomes you with world class sunsets and sandy beaches; the finest in cultural & recreational living with a vibe thats second to none. Tons of amenities from golfing and boating, speedway racing, car shows, farmers markets, fine dining and long strolls on the beautiful beaches Lifestyle by design!! Site servicing construction nearing completion; beat the pricing increases with pre-construction incentives and first choice in homesite location. Now accepting reservations for occupancy late 2025; Reserve Today!! Award winning Melchers Developments ; offering brand new one and two storey designs built to suit and personalized for your lifestyle. Our plans or yours finished with high end specifications and attention to detail. Architectural design services and professional decor consultations included with every New Home purchase. Experience the difference!! Note: Photos shown of similar model homes for reference purposes only & may show upgrades. Visit our Model Home today!! 48 Benner Boulevard @ Kilworth Heights West; Open House Saturdays and Sundays 2-4pm most weekends or anytime by appointment. (id:51300)
Sutton Group Pawlowski & Company Real Estate Brokerage Inc.
Exp Realty
Lot #41 - 22 Sullivan Street
South Huron, Ontario
Discover "Ontarios West Coast! Sol Haven in Grand Bend welcomes you with world class sunsets and sandy beaches; the finest in cultural & recreational living with a vibe thats second to none. Tons of amenities from golfing and boating, speedway racing, car shows, farmers markets, fine dining and long strolls on the beautiful beaches Lifestyle by design!! Site servicing construction nearing completion; beat the pricing increases with pre-construction incentives and first choice in homesite location. Now accepting reservations for occupancy late 2025; Reserve Today!! Award winning Melchers Developments ; offering brand new one and two storey designs built to suit and personalized for your lifestyle. Our plans or yours finished with high end specifications and attention to detail. Architectural design services and professional decor consultations included with every New Home purchase. Experience the difference!! Note: Photos shown of similar model homes for reference purposes only & may show upgrades. Visit our Model Home today!! 48 Benner Boulevard @ Kilworth Heights West; Open House Saturdays and Sundays 2-4pm most weekends or anytime by appointment. (id:51300)
Sutton Group Pawlowski & Company Real Estate Brokerage Inc.
Exp Realty
Lot #29 - 95 Dearing Drive
South Huron, Ontario
Discover "Ontarios West Coast! Sol Haven in Grand Bend welcomes you with world class sunsets and sandy beaches; the finest in cultural & recreational living with a vibe thats second to none. Tons of amenities from golfing and boating, speedway racing, car shows, farmers markets, fine dining and long strolls on the beautiful beaches Lifestyle by design!! Site servicing construction nearing completion; beat the pricing increases with pre-construction incentives and first choice in homesite location. Now accepting reservations for occupancy late 2025; Reserve Today!! Award winning Melchers Developments ; offering brand new one and two storey designs built to suit and personalized for your lifestyle. Our plans or yours finished with high end specifications and attention to detail. Architectural design services and professional decor consultations included with every New Home purchase. Experience the difference!! Note: Photos shown of similar model homes for reference purposes only & may show upgrades. Visit our Model Home today!! 48 Benner Boulevard @ Kilworth Heights West; Open House Saturdays and Sundays 2-4pm most weekends or anytime by appointment. (id:51300)
Sutton Group Pawlowski & Company Real Estate Brokerage Inc.
Exp Realty
Lot #25 - 87 Dearing Drive
South Huron, Ontario
Discover "Ontarios West Coast! Sol Haven in Grand Bend welcomes you with world class sunsets and sandy beaches; the finest in cultural & recreational living with a vibe thats second to none. Tons of amenities from golfing and boating, speedway racing, car shows, farmers markets, fine dining and long strolls on the beautiful beaches Lifestyle by design!! Site servicing construction nearing completion; beat the pricing increases with pre-construction incentives and first choice in homesite location. Now accepting reservations for occupancy late 2025; Reserve Today!! Award winning Melchers Developments ; offering brand new one and two storey designs built to suit and personalized for your lifestyle. Our plans or yours finished with high end specifications and attention to detail. Architectural design services and professional decor consultations included with every New Home purchase. Experience the difference!! Note: Photos shown of similar model homes for reference purposes only & may show upgrades. Visit our Model Home today!! 48 Benner Boulevard @ Kilworth Heights West; Open House Saturdays and Sundays 2-4pm most weekends or anytime by appointment. (id:51300)
Sutton Group Pawlowski & Company Real Estate Brokerage Inc.
Exp Realty
10207 Pinetree Drive
Lambton Shores, Ontario
With deeded beach access to a stretch of stunning Lake Huron beach, a prime location backing onto Pinery Provincial Park, and plenty of room for family and friends, this beautiful home or cottage offers the ultimate lakeside lifestyle. Don't miss your chance to own this incredible property in one of the areas most desirable neighborhoods! Step inside to an inviting, open-concept great room with soaring two-story vaulted ceilings, a cozy wood-burning fireplace and an abundance of natural light that fills the living space. The location of the spacious kitchen offers easy access to the dining area and side yard, perfect for entertaining. The main floor also includes a comfortable bedroom with a cheater two-piece bathroom, ideal for guests. Upstairs, you'll find three additional spacious bedrooms and a full bathroom, providing ample space for the whole family. The finished lower level offers even more living space, with a walkout to the rear yard from the large recreation room area that includes a wet bar, workout room or office space, and a full custom bathroom. A screened-in patio at the side of the house is perfect for relaxing or dining while you take in the peaceful view of the woods. The large .75 acre treed lot has tons of potential for further development if desired. Huron Woods has so much more to offer, including access to an incredible clubhouse, tennis / pickleball courts, playground and canoe storage along the Old Ausable River Channel. This is more than just a home or cottage; it's an invitation to experience the unparalleled beauty and recreational opportunities that Huron Woods and Pinery Provincial Park have to offer. Shopping, restaurants, marinas, golf courses, wineries, breweries and more are all just a short drive away. (id:51300)
Exp Realty
35856 Huron Road
Central Huron, Ontario
52.8 acres of flat/level farmland with 3 coverall structures - 80' x 40', 70' x 40' & 70' x 30'. Randomly tiled. Ideal location just east of Goderich in the Municipality of Central Huron. (id:51300)
K.j. Talbot Realty Incorporated
82522 Bluewater Highway
Ashfield-Colborne-Wawanosh, Ontario
Incredible Investment/Commercial Opportunity:10 Acres with Prime Development Land on Highway 21 north of Goderich! Looking to expand or launch your next business venture? This expansive 10-acre lot, located on the highly trafficked Highway 21, offers a rare commercial opportunity with amazing potential. Zoned AG4-6, this property provides incredible flexibility, accommodating a wide range of uses such as retail, self-storage business, office space, a hobby farm with a large pasture, or even a four-plex dwelling. A site plan for a self-storage business was approved (and is provided in the attachments) for the existing owners, and new by-law amendments allow for both commercial and residential development in an area that is easily accessible from the Lake Huron cottage country, PointFarms Provincial Park and popular destinations like Goderich, Kincardine and Port Elgin.Utilize the existing structures on the site including a large 1000+ sq ft retail area, a spacious home/office area with additional potential in the 1200+ sq ft basement, a separate 780 sq ft apartment, and a detached 840 sq ft garage/shop with a metal roof, all of which can be renovated to suit your personal or business needs. There is an abundance of parking capacity and room for further development with this unique and valuable property. Utilize this foundation to create your dream business or expand your current operation along the beautifulLake Huron shoreline where gorgeous sunsets are just one of many benefits. Whether you're looking to start a new business, make an investment, or build the property you've always envisioned, this is the perfect location to bring your ideas to life and a unique opportunity to own a prime piece of commercial real estate. (NOTE: Property is "as is, where is".) (id:51300)
Prime Real Estate Brokerage
46 Tanton Avenue
Centre Wellington, Ontario
MODEL HOME: Welcome to 46 Tanton Avenue, a beautifully maintained townhouse in Fergus' south end. This inviting home offers a functional and spacious layout, perfect for families or individuals looking for modern comfort in a charming neighbourhood.The main floor features a bright and open living area, ideal for both relaxing and entertaining. The kitchen is well-appointed with ample cabinetry and counter space, quartz counters, stainless steel appliances and white backsplash. A convenient powder room and direct access to the garage add to the practicality of the space. Upstairs, the primary bedroom serves as a peaceful retreat with its own private ensuite bathroom. Two additional bedrooms provide flexibility for family, guests, or a home office. Another full bathroom completes this level, ensuring convenience for everyone.The finished basement expands the living space with a generous recreation room, perfect for movie nights, a home gym, or additional entertaining. A two-piece bathroom and a utility room add extra functionality. A garage, driveway plus EXTRA parking space which you can keep, rent or sell! Located in a friendly community, this home is close to schools, parks, shopping, and all the amenities Fergus has to offer. Whether you're a first-time buyer, downsizing, or looking for a great investment opportunity, there is nothing to be done but move in here! (id:51300)
M1 Real Estate Brokerage Ltd
2229 Herrgott Road
St. Clements, Ontario
LUXURIOUS COUNTRY PARADISE – JUST MINUTES FROM THE CITY This stunning executive retreat sits on nearly two acres of picturesque landscape, offering over 6,000 square feet of finished living space designed for a lifetime of comfort, entertainment, and tranquility. Swim year-round in the impressive 15’x30’ indoor swimming pool, complete with patio seating, a bathroom, and a change room. Floor-to-ceiling windows surround the space, providing breathtaking views of the lush, treed property. The sunken living room features a striking floor-to-ceiling wood-burning fireplace with a beautiful brick facade, creating a warm and inviting atmosphere. Overlooking Martin’s Creek and century-old Sugar Maples, this space offers a truly picturesque setting. For added peace of mind, the home is equipped with a natural gas generator that can power the entire house and garage when needed. The triple-car garage provides ample space for vehicles and recreational equipment, along with a 9,000-pound hoist for car enthusiasts. Above the garage, a beautifully finished studio offers privacy for visiting family and friends. The fully paved driveway accommodates parking for 15 or more vehicles, making it ideal for entertaining guests. Additional luxury features include heated floors in the bathrooms and kitchen, a central vacuum system with broom chutes in the kitchen and laundry room, a fully fenced dog run, a wood storage shed, and 200-amp service. This is country living at its finest, with no overcrowded neighborhoods—just privacy, nature, and endless possibilities. Book your private tour today and experience this extraordinary home for yourself. (id:51300)
Royal LePage Wolle Realty
33 Golf Course Road
Woolwich, Ontario
SUPERIOR LOCATION - Great Investment/Build Opportunity! Welcome to 33 Golf Course Rd, a charming bungalow that offers rare potential in a desirable location. Situated on a flat rectangular 1/2-acre lot, this property is a beauty offering privacy and space just steps away from Conestoga Golf Course and The Grand River. 33 Golf Course Rd presents a truly unique opportunity to build onto the existing structure while maintaining key structural and mechanical aspects of the home to save overall costs, (For example, newer electrical panel (2012), Generac back-up natural gas generator (2012), new plumbing, new high efficiency furnace, new water heater new plumbing (2024) etc.). Inside the current home features 3 bedrooms and 1 bathroom with a classic bungalow layout as a great base upon which to build from (Current roof is 2021). Included in this listing is a professionally drawn up comprehensive architectural drawing highlighting the true potential of this property. This drawing includes examples of features that meet the requirements for building approval *subject to final approval* (such as an attached garage and second story). Of course this drawing can be further customized to meet your own creative design ideas. For those who don’t know, Golf Course Rd and the surrounding area is home to some of the most prestigious properties in the entire region, making this an ideal location to build your executive home, life and family. The backyard of the property contains a detached garage for ample storage of vehicles or equipment. Whether you’re a golfer, a nature lover, enjoy trails & access to the river, or someone simply seeking a quiet and spacious property, 33 Golf Course Rd is waiting for you take call it home. Don’t miss your chance to make this exceptional property your own! (id:51300)
Red And White Realty Inc.
38 Postma Crescent
North Middlesex, Ontario
UNDER CONSTRUCTION - Introducing "The Marshall" built by Colden Homes located the charming town of Ailsa Craig. This home offers 1,706 square feet of open concept living space. With a functional design and modern farmhouse aesthetics this property offers a perfect blend of contemporary comfort and timeless charm. Large windows throughout the home flood the interior with natural light, creating a bright and welcoming atmosphere. The main floor features a spacious great room, seamlessly connected to the dinette and the kitchen, along with a 2 piece powder room and convenient laundry room. The kitchen offers a custom design with bright two-toned cabinets, a large island, and quartz countertops. Contemporary fixtures add a modern touch, while a window over the sink allows natural light to flood the space, making it perfect for both everyday use and entertaining. Upstairs, the second floor offers three well-proportioned bedrooms. The primary suite is designed to be your private sanctuary, complete with a 4-piece ensuite and a walk-in closet. The other two bedrooms share a 4-piece full bathroom, ensuring comfort and convenience for the entire family. Upgrades include: kitchen cabinets, trim, feature wall in foyer. Ausable Bluffs is only 25 minutes away from north London, 20 minutes to east of Strathroy, and 30 minutes to the beautiful shores of Lake Huron. Taxes & Assessed Value yet to be determined. Please note that pictures and/or virtual tour are from the upgraded Marshall model and finishes and/or upgrades shown may not be included in base model specs. (id:51300)
Century 21 First Canadian Corp.
7602 Ransford Street
Lambton Shores, Ontario
Lake Huron Unsalted Shark Free. This one of a kind Cottage/Home is so nostalgic. Two bedrooms two bathrooms. Perched on a landscaped garden. The large living dinning area boasts a nice fireplace. Kitchen adjoins a good size family room, laundry/storage on the main level. Step out onto a large wraparound deck. Main 4pc bathroom. Large master bedroom with walk in closet. Access to the deck from your master enjoy your morning coffee with views of your garden. Up an open stair way to the second level bedroom. This room overlooks the living dinning area. Walk out basement is a blank slate as it is not finished but could be extra bedroom media room. Whatever your needs are. There is a cold storage room on this level. Enjoy your beautiful beach in Port Franks for residents and there guests. Amazing sun sets await you. Book a showing today. (id:51300)
Oliver & Associates Sarah Oliver Real Estate Brokerage
74431 Woodland Drive
Bluewater, Ontario
THIS LAKEFRONT COTTAGE HAS IT ALL! ! Wonderful opportunity to acquire this comfortable 1.5 storey home (1986) nestled in a tranquil setting w/mature trees & lovely views of Lake Huron. Spacious main level boasting "eat-in" kitchen leading to cozy family room w/gas fireplace. "Hot Tub" room with skylights & bar area. Main-floor laundry & 2 piece bathroom combo. Patio doors to huge deck facing sunsets. 2nd level features (3) bedrooms & 4 piece bathroom. West bedroom has entry to 2nd level balcony facing lake. Private staircase to the beach. Erosion protection in place. DETACHED HEATED GARAGE plus storage area. Cement drive. B & B wood exterior. Municipal water/road. Fibre internet. Can be used as a cottage or full-time home. SHORT DRIVE TO GOLF, HIKING, BAYFIELD'S DOWNTOWN. Well-established subdivision gives you the "northern feel". IMMEDIATE POSSESSION! (id:51300)
RE/MAX Reliable Realty Inc
90 Lawson Drive
South Huron, Ontario
Under Construction! Pinnacle Quality Homes is proud to present the Boston bungalow/townhouse plan in South Pointe subdivision in Exeter. All units are Energy Star rated; Contemporary architectural exterior designs. This 1286 sqft bungalow plan offers 2 beds/2 full baths, including master ensuite & walk-in closet; Sprawling open concept design for Kitchen/dining/living rooms. 9' ceilings on main floor; High quality kitchen and bathroom vanities with quartz countertops; your choice of finishes from our selections (depending on stage of construction); 2 stage high-eff gas furnace, c/air and HRV included. LED lights; high quality vinyl plank floors in principle rooms; Main floor Laundry Room; Central Vac roughed-in. Fully insulated/drywalled/primed single car garage w/opener; concrete front and rear covered porch (with BBQ quick connect). Basement finish option for extra space (rough-in for extra bath) with high ceilings and 'egress' window for additional Bedroom. Large yard (fully sodded). Photo is for reference only, actual house may look different. (id:51300)
Sutton Group - First Choice Realty Ltd.
Royal LePage Heartland Realty
98 Lawson Drive
South Huron, Ontario
Under Construction End-Unit! Pinnacle Quality Homes is proud to present the Hampton bungalow/townhouse plan in South Pointe subdivision in Exeter. All units are Energy Star rated; Contemporary architectural exterior designs. This 1336 sq ft bungalow plan offers 2 beds/2 full baths, including master ensuite & walk-in closet; Sprawling open concept design for Kitchen/dining/living rooms. 9' ceilings on main floor; High quality kitchen and bathroom vanities with quartz countertops; your choice of finishes from our selections (depending on stage of construction); 2 stage high-eff gas furnace, c/air and HRV included. LED lights; high quality vinyl plank floors in principle rooms; Main floor Laundry Room; Central Vac roughed-in. Fully insulated/drywalled/primed single car garage w/opener; concrete front and rear covered porch (with BBQ quick connect). Basement finish option for extra space (rough-in for extra bath) with high ceilings and 'egress' window for additional Bedroom. Large yard (fully sodded). Photo is for reference only, actual house may look different. (id:51300)
Sutton Group - First Choice Realty Ltd.
Royal LePage Heartland Realty
549 Albert Street
South Huron, Ontario
Located in the highly desirable South Pointe Estates in Exeter, ON. Prepare yourself to fall in love with this stunning free-hold townhouse. Beautifully finished 1774 square foot townhome is ready to be yours. Energy Star rated 3 bedroom, 2.5 Bath, 2-storey townhome comes complete with a fully sodded lot and asphalt drive-way. Step into this spacious foyer where you are greeted with the stairs that lead you to the second storey. Continue on the main floor, past the powder room into the open concept great room with ample space to curl up and binge watch the latest trending Netflix Series. This stunning kitchen is ready to entertain and make some memories with some of your favourite people around the island. Pick your custom kitchen cabinets / quartz countertops. Grab your coffee and enjoy the serenity of the morning on the rear deck or become the next grill master with the ease of the quick connect BBQ gas line. Additional gas lines for dryer / range optional. The Master bedroom doesnt lack space and is complete with walk in closet and generously sized ensuite. Ensuite has his/her sinks for those times when youre in a hurry to get out the door for date night. This unit is finished and ready for immediate occupancy, or ask about units ready for interior selections to make it your own! Finished basement options to include 1 Bedroom OR Rec-room and 1 bathroom(extra). Garage fully insulated/drywalled and primed w/ Garage Door opener; Call today for more information! (id:51300)
Sutton Group - First Choice Realty Ltd.
Royal LePage Heartland Realty
48 Durham Street
Grey Highlands, Ontario
The Original Flesherton Mill is a rare and extraordinary opportunity to own a piece of history, masterfully transformed into a luxury retreat. Built in 1863 by the son of William Kingston Flesher, after whom the village was named, this historic woolen mill has been reimagined into two stunning residences known as The River and The Fall. Nestled on 1.4 acres with the Boyne River winding through the back, this idyllic property boasts over 200 feet of river frontage and the breathtaking Boyne River Falls cascading in your backyard, creating a truly magical setting. Set far back from the road and surrounded by nature, this remarkable property offers privacy and tranquility while delivering high-end modern living. The River Unit is a spacious two-level suite featuring three bedrooms and two bathrooms. A covered walk-out porch with a private hot tub overlooks the peaceful Boyne River, offering a perfect place to unwind. This unit also includes an incredible unfinished space accessible from the second floor, providing endless potential for expansion. The Falls Unit is a three-bedroom, two-bathroom suite spanning a single level, where soaring ceilings and oversized windows bring in an abundance of natural light. Walkouts from every bedroom, where the soothing sounds of the falls create an unparalleled ambiance. Adding to the experience of ultimate relaxation, this property also features a sauna, a perfect place for self-care where you can unwind. This fully restored property presents endless opportunities for investors, those seeking multi-generational living, or buyers looking to generate rental income while occupying one unit. Thoughtfully and meticulously renovated over the course of a year, this one-of-a-kind property seamlessly blends rich history with modern luxury. Contact the listing agent for a complete feature list detailing the extensive transformation of The Flesherton Mill Suites Project. (id:51300)
Royal LePage Locations North
50 Mcdonald Drive
Huron East, Ontario
Have you ever dreamed of living in a quiet neighbourhood where all of the locals desire to live? A place where the neighbours not only know your name but also your kids & pets names, where you can feel safe letting your kids ride their bikes or play a game of road hockey, Start the Car, it is a rare occurrence that a home comes for sale on McDonald Drive in Brussels and here is your opportunity to own a beautiful side-split home built in 2002 featuring 3 good sized bedrooms, 2 full bath and a gorgeous open concept main floor design pouring with natural light. A Grand Rec Room & 3 pc Bath with stand up shower, laundry room, storage and roughed in bedroom complete the lower level. A spacious backyard, attached garage & asphalt driving with parking for 4+ cars are a few of the added bonuses of this solid home. Call Your REALTOR Today To Snag One Of The Few Homes In This Desirable Neighbourhood, 50 McDonald Drive, Brussels. (id:51300)
Royal LePage Heartland Realty
55 Centre Street
Lambton Shores, Ontario
ATTENTION INVESTORS!! LOCATION...LOCATION...LOCATION!! Welcome to this breathtaking modern 3-storey home, nestled in the sought-after downtown area of Grand Bend. Just steps away from the sandy shores of Grand Bends famous Main Beach, this stunning home offers over 3000 sq. ft. of luxurious living space, high-end finishes, and a total of 5 bedrooms and 6 bathrooms, truly an absolute WOW! Step inside to discover the main floor featuring a dining room, kitchen with quartz countertops and sliders leading to the interlock stone patio...perfect for barbequing and entertaining, living room with gas fireplace, and a convenient 2-piece powder room. Retreat to the impressive primary suite on the second level, boasting a 5-piece ensuite, generously sized bedroom, and walk-in closet, truly a sanctuary. The second level also offers another bedroom with a 3-piece ensuite and a laundry room, providing convenience and functionality. Ascend to the third level to find 2 additional bedrooms, one with a 3-piece ensuite, a 4-piece bath, relaxing sauna, and a sitting area with a bar leading to the spacious rooftop deck perfect for enjoying stunning sunset views and outdoor relaxation. The basement is a fully finished in-law suite with 1 bedroom, 3-piece bath, kitchen, and living room connected to the main house yet offering a separate entrance for added privacy and versatility...could also be rented out for extra income! Outside, the interlocking driveway offers ample parking for up to 5 vehicles, while the spacious rooftop deck features an outdoor gas fireplace, providing the perfect setting for entertaining or unwinding in style. Don't miss out on this showpiece home, offering a perfect blend of luxury, style, and functionality. Seize the opportunity to own your dream home in the heart of Grand Bend, steps away from the beach and all the amenities this vibrant community has to offer! (Pictures with furnishings are virtually staged.) (id:51300)
RE/MAX Twin City Realty Inc.
55 Centre Street
Grand Bend, Ontario
ATTENTION INVESTORS!!! LOCATION...LOCATION...LOCATION!! Welcome to this breathtaking modern 3-storey home, nestled in the sought-after downtown area of Grand Bend. Just steps away from the sandy shores of Grand Bend’s famous Main Beach, this stunning home offers over 3000 sq. ft. of luxurious living space, high-end finishes, and a total of 5 bedrooms and 6 bathrooms—truly an absolute WOW! Step inside to discover the main floor featuring a dining room, kitchen with quartz countertops and sliders leading to the interlock stone patio...perfect for barbequing and entertaining, living room with gas fireplace, and a convenient 2-piece powder room. Retreat to the impressive primary suite on the second level, boasting a 5-piece ensuite, generously sized bedroom, and walk-in closet—truly a sanctuary. The second level also offers another bedroom with a 3-piece ensuite and a laundry room, providing convenience and functionality. Ascend to the third level to find 2 additional bedrooms, one with a 3-piece ensuite, a 4-piece bath, relaxing sauna, and a sitting area with a bar leading to the spacious rooftop deck —perfect for enjoying stunning sunset views and outdoor relaxation. The basement is a fully finished in-law suite with 1 bedroom, 3-piece bath, kitchen, and living room—connected to the main house yet offering a separate entrance for added privacy and versatility...could also be rented out for extra income! Outside, the interlocking driveway offers ample parking for up to 5 vehicles, while the spacious rooftop deck features an outdoor gas fireplace, providing the perfect setting for entertaining or unwinding in style. Don't miss out on this showpiece home, offering a perfect blend of luxury, style, and functionality. Seize the opportunity to own your dream home in the heart of Grand Bend, steps away from the beach and all the amenities this vibrant community has to offer! (Pictures with furnishings are virtually staged.) (id:51300)
RE/MAX Twin City Realty Inc.
C - 770 Glengarry Crescent
Centre Wellington, Ontario
Unlock your business's full potential with this exceptional commercial unit, perfectly situated in the heart of Fergus. Zoned M2 for industrial use, this space offers unmatched flexibility, making it ideal for a variety of business activities, including office setups, light manufacturing, or storage operations. Step inside to discover a modern meeting room, two private offices, and a well-appointed bathroom, all thoughtfully designed to meet the demands of a dynamic and professional environment. Whether you need dedicated office space or a hybrid setup, this unit adapts seamlessly to your needs. Enjoy the convenience of two dedicated parking spaces and the added benefit of potential outdoor storage, with extra outdoor storage space available to further enhance your business's operational flexibility. Positioned in a thriving, high-visibility community, this is the perfect opportunity to elevate your business and establish your presence in a growing market. (id:51300)
RE/MAX Real Estate Centre Inc.

