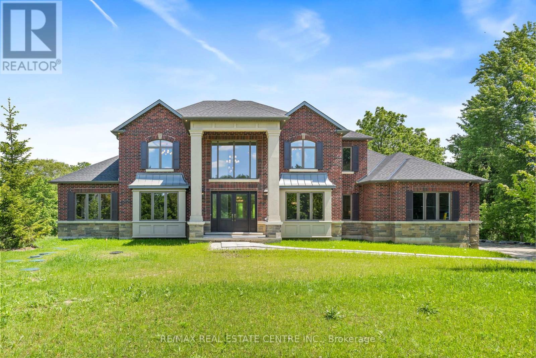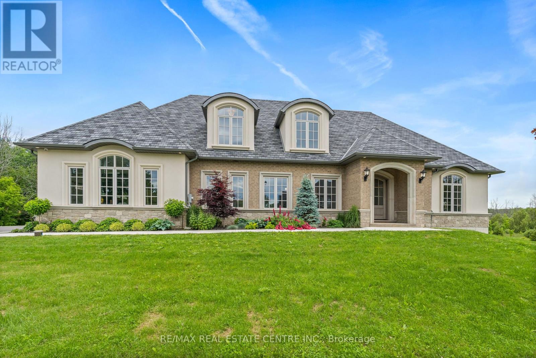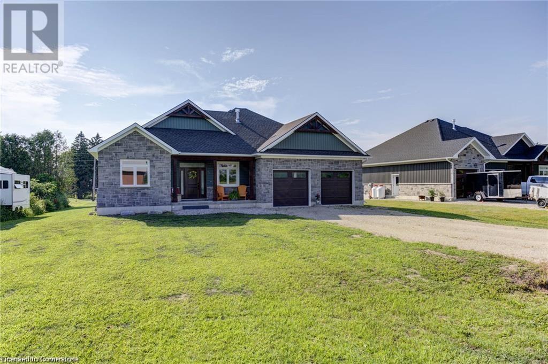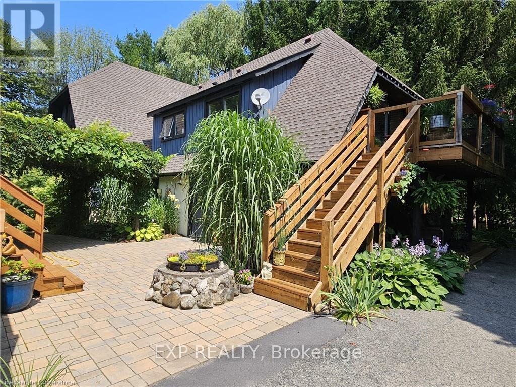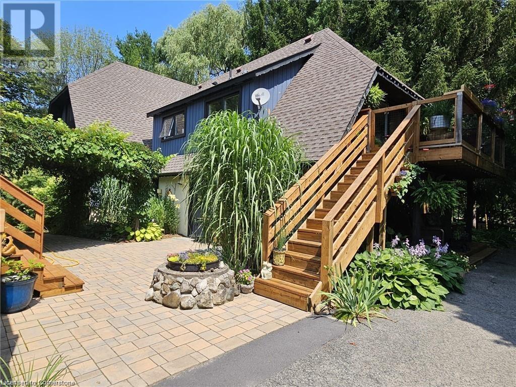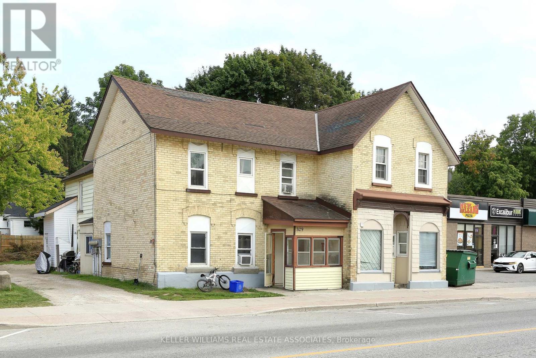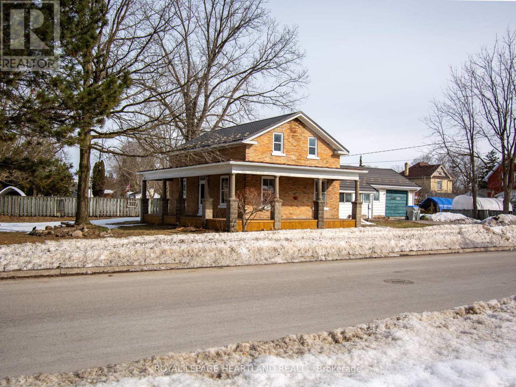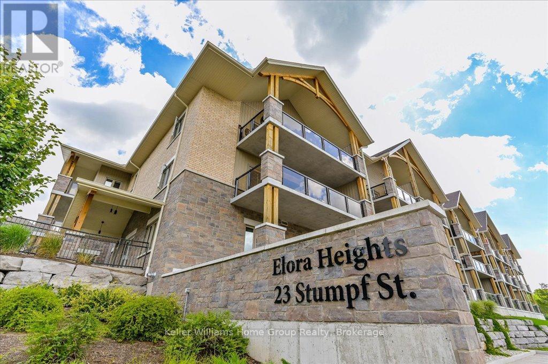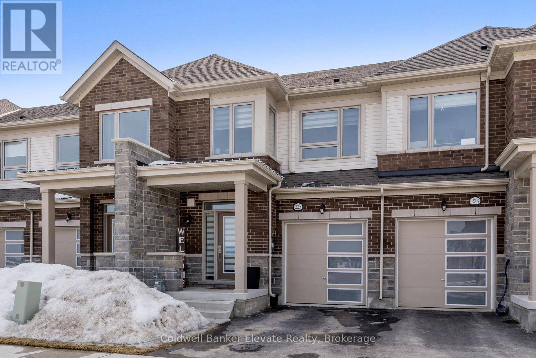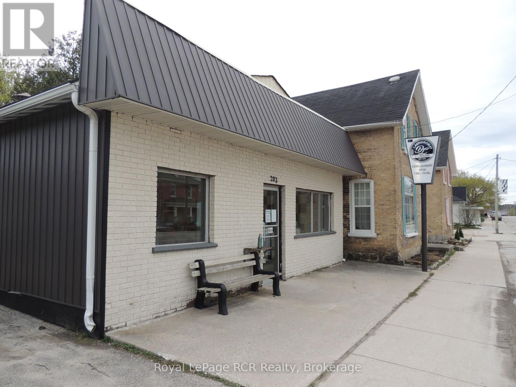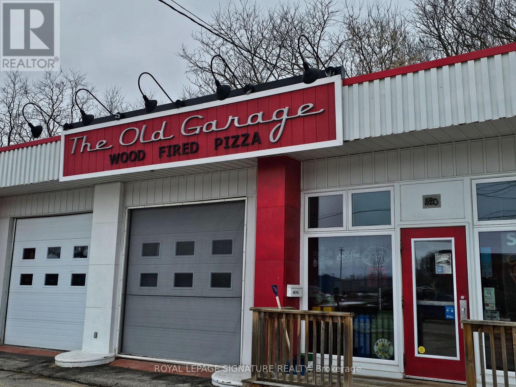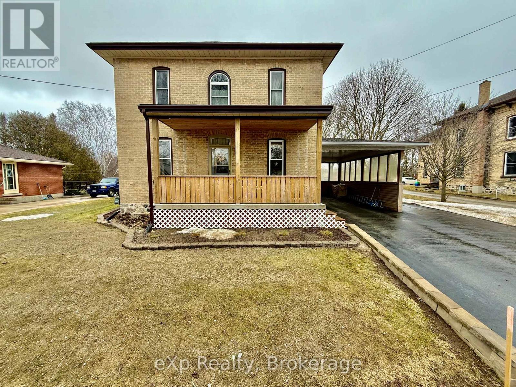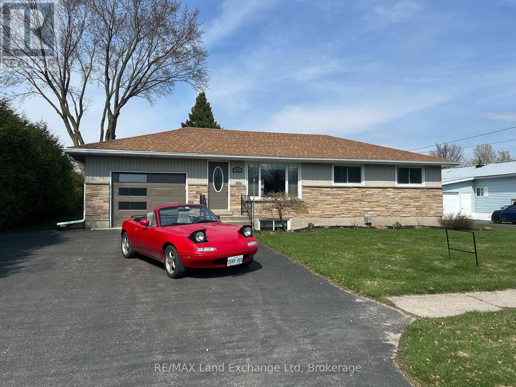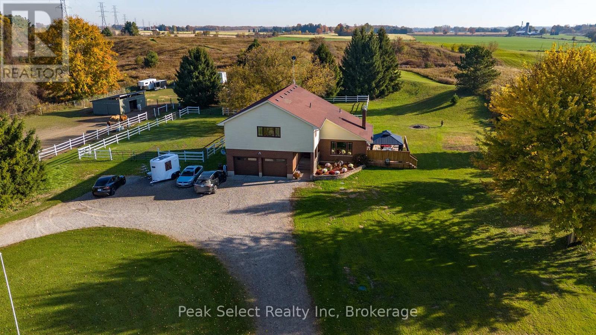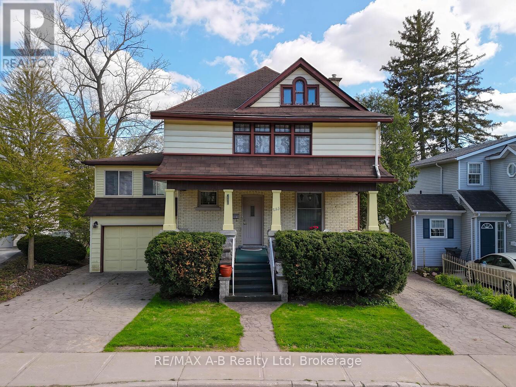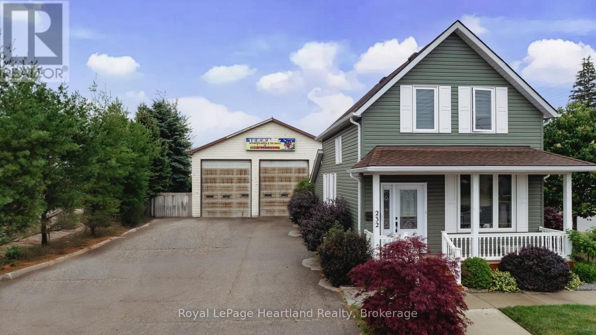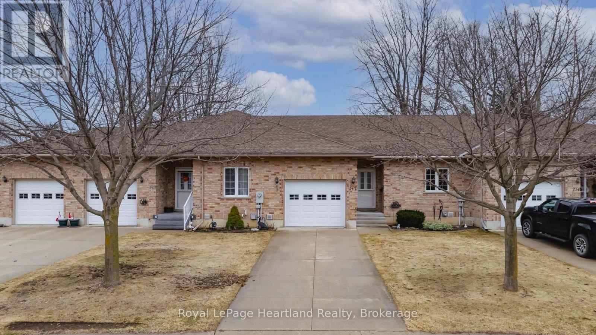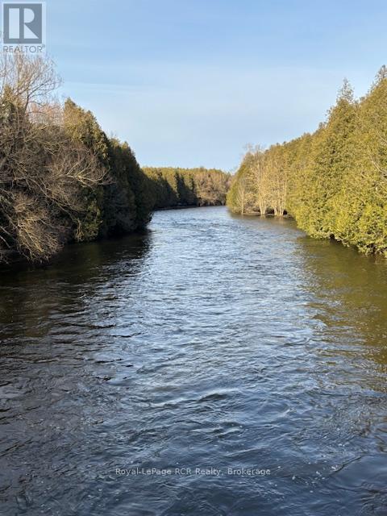Listings
101 Perryman Court
Erin, Ontario
In one of the most coveted pockets of Ballinafad, you will uncover the definition of a contemporary masterpiece offering an astounding living experience with 5+2 bedrooms and 9 bathrooms. Indulge in the epitome of a luxurious lifestyle in this magnificent estate property nestled among multi-million dollar homes. This extraordinary residence, constructed by the revered Homes Of Distinction, spans over 8,200 square feet and exemplifies superior craftsmanship, exquisite finishes and an uncompromising use of superior materials. Upon entering you will be instantly captivated by the grandeur and sophistication this home portrays. Superb gourmet kitchen is nothing short of spectacular and is complete with subzero fridge, 4 foot Wolf range, expansive centre island and a brilliant butlers pantry. Sliding barn door from pantry leads to formal dining room overlooking the magnificent setting. Majestic main floor primary bedroom boasts quadruple glass sliding doors that lead out to deck, gas fireplace sitting area, custom walk-in closet and breath-taking 5 piece ensuite bath. Chic laundry room, located on the main level for added convenience, showcases quartz, marble, heated floors and endless storage. Upper level introduces 4 grand bedrooms each presenting its own walk-in closet and glamourous 3 piece ensuite bath. The sprawling finished lower level is complete with recreation room featuring an astonishing bar with vast island with stunning art-like quartz countertops/backsplash. Two sizeable bedrooms, each offering their own private 3 piece ensuite bath and a substantial exercise area completes this level. Massive 5 vehicle garage, geothermal heating and cooling, gorgeous mahogany front doors and heated floors. This property evokes the feelings of timeless grandeur from the moment you enter! With its unparalleled ambiance and multitude of inviting spaces, this residence graciously invites you to call it home! (id:51300)
RE/MAX Real Estate Centre Inc.
161 Perryman Court
Erin, Ontario
Uncover the essence of upscale luxury and elegance in this brand new, masterfully crafted bungaloft nestled in a most sought after pocket of Erin. Constructed by the esteemed Homes Of Distinction, this extraordinary residence spans over 3,750 square feet and epitomizes a harmonious blend of grandeur and practicality with its 4+1 bedrooms and 5 bathrooms. Experience supreme extravagance as you step into this ultra high-end, exquisite sanctuary showcasing unparalleled finishes. Marvelous dream kitchen, complete with subzero fridge and 4 foot Wolf range, quartz counters, 2 dishwashers and beverage fridge with delightful custom bar/coffee area, overlooks the massive dining area. Dining room presents quadruple solid sliding doors that lead out to tiered armour stone/concrete patio overlooking the magnificent setting. Grand main floor primary bedroom boasts his/her floor to ceiling custom closets and breath-taking 5 piece ensuite bath. Chic laundry room, located on the main level for added convenience, showcases quartz, marble, heated floors and endless storage. Upper level introduces 3 awe-inspiring bedrooms, 2 full baths and open loft/office area. This area overlooks the glamorous and extravagant great room with gas fireplace and striking wainscotting focal wall with built-in reading benches. The expansive finished lower level is complete with sprawling recreation room featuring a remarkable bar with vast island and breakfast bar with stunning art-like quartz countertops/backsplash. Sizeable bedroom, full bathroom and a substantial exercise area completes this level. Massive 4 vehicle garage, geothermal heating and cooling, gorgeous mahogany front doors and heated floors. Don't miss this opportunity to embark on a journey of luxury living in an exquisite sanctuary nestled on a magnificent 1 acre setting! (id:51300)
RE/MAX Real Estate Centre Inc.
21 Paxton Street Street
Holyrood, Ontario
Close to the beach but far from ordinary, this beautiful bungalow on a large quiet lot is sure to impress. Within walking distance to Black Horse Golf Course, a short drive to Kincardine, and an easy commute to Bruce Power, this location can’t be beat. The exterior features timber-frame accents, exterior lighting, a double car garage, and a large oversized lot. Walk inside and admire the 15ft cathedral ceiling, 9ft main floor ceiling height, bright spacious kitchen with quartz countertops and well cared for appliances, and sliding doors that invite you into the open backyard. Enjoy a private primary bedroom on the north side of the house, with 2 additional bedrooms on the south side. Call your agent and book a showing today! (id:51300)
RE/MAX Twin City Realty Inc.
5794 10 Line
Erin, Ontario
Discover unparalleled privacy on this remarkable 8-acre estate, where nature and lifestyle blend seamlessly. This property offers an exceptional living experience, surrounded by walking trails perfect for year-round adventures, including snowshoeing in the winter. With no neighbors in sight, you'll enjoy complete tranquility and seclusion. The centerpiece of this estate is the stunning four-bedroom, three-bathroom home (2+1) with a one-of-a-kind design. A striking spiral staircase takes center stage, adding architectural charm. The natural light floods every corner, creating a warm and inviting ambiance. While the top-floor balcony invites you to savor your morning coffee amidst picturesque views. The expansive primary suite offers abundant storage and space with tons of potential and room to add your own spa like ensuite in the future. Entertain effortlessly in the spacious living areas or take the gathering outdoors to the above-ground heated pool. Car enthusiasts and hobbyists will marvel at the shop, which doubles as a two-car garage. This is more than a home its a private sanctuary where you can immerse yourself in nature and create unforgettable memories. Whether you're exploring the trails, hosting friends and family, or simply relaxing in your own oasis, 5794 10 Line is truly unlike any other. (id:51300)
Exp Realty
5794 10 Line
Erin, Ontario
Discover unparalleled privacy on this remarkable 8-acre estate, where nature and lifestyle blend seamlessly. This property offers an exceptional living experience, surrounded by walking trails perfect for year-round adventures, including snowshoeing in the winter. With no neighbors in sight, you’ll enjoy complete tranquility and seclusion. The centerpiece of this estate is the stunning four-bedroom, three-bathroom home (2+1) with a one-of-a-kind design. A striking spiral staircase takes center stage, adding architectural charm. The natural light floods every corner, creating a warm and inviting ambiance. While the top-floor balcony invites you to savor your morning coffee amidst picturesque views. The expansive primary suite offers abundant storage and space with tons of potential and room to add your own spa like ensuite in the future. Entertain effortlessly in the spacious living areas or take the gathering outdoors to the above-ground heated pool. Car enthusiasts and hobbyists will marvel at the shop, which doubles as a two-car garage. This is more than a home—it’s a private sanctuary where you can immerse yourself in nature and create unforgettable memories. Whether you’re exploring the trails, hosting friends and family, or simply relaxing in your own oasis, 5794 10 Line is truly unlike any other. (id:51300)
Exp Realty
329 Josephine Street W
North Huron, Ontario
Dreaming to own an investment property, this Charming Six-Plex Building located in the town of Wingham in North Huron of Ontario would be a dream come through for you. Unique with it's architecture and friendly residents, numerous local businesses and shops around town. Two-1 Bedroom, Three 2-Bedrooms & One 3-Bedrooms A great income and cashflow for an investor. Five of the units have been updated with front building face lift. Coin Laundry onsite for additional revenue. (id:51300)
Keller Williams Real Estate Associates
9952 Prince Philip Street
Lambton Shores, Ontario
FOR SALE: A RARE RIVERSIDE RETREAT WHERE DREAMS COME TRUE. Nestled along the serene banks of the Ausable River, this exquisite three-bedroom, two-bathroom home is a rare gem that offers both comfort and adventure. With breathtaking river views from nearly every room, this home is a perfect retreat for those who cherish nature's beauty and the pleasures of waterfront living. Step inside to find an inviting open-concept kitchen and living area with natural light from large windows that showcase the picturesque scenery. A patio door leads to a two-tier deck overlooking a stunning 30-foot round heated pool, where you can relax and watch the boats go by. The master suite features a luxurious remodeled ensuite with a tiled shower and double sinks, along with a private walkout to a covered front porch, the perfect spot for morning coffee or quiet evenings. Downstairs a spacious Rec room with a cozy wood-burning fireplace creates a warm and inviting atmosphere, ideal for family gatherings or quiet nights. The home is equipped with a Generac generator, an essential feature for those who work from home. The exterior of the home is just as impressive, with professionally designed stone landscaping enhancing the beauty of the front yard. A large heated 32x23 shop provides ample space for hobbies or storage, while an additional 12x18 garage offers even more room for your needs. For those who love the water, the 75-foot sea wall allows you to launch and dock your boat with ease, while the spacious backyard provides a perfect setting for entertaining. Spend your afternoons lounging by the pool, your evenings enjoying a sunset boat ride to Port Franks Beach, and your weekends hosting unforgettable gatherings. This property is more than just a home it is a lifestyle of relaxation, recreation, and natural beauty. If you are seeking a place where memories are made and dreams come to life, look no further. Schedule a viewing and experience this riverside retreat for yourself! (id:51300)
Exp Realty
18 Simcoe Street
South Huron, Ontario
Here's your opportunity to purchase a part of Exeter's history. Built by the first settling family within the confines of the town limits, this property has been consecutively owned by the same family since 1832. A charming and quaint original brick structure with an attractive wraparound porch. An excellent decorative metal roof was installed to preserve this heritage home. Lovely updated kitchen and 4 pc bathroom on the main floor, along with a handy laundry area. An eat-in kitchen, very generous living room, and main floor bedroom with an open hallway rounds out the main floor. An enclosed sun porch entrance and a breezeway between the home and the attached garage, offers plenty of room for storage, etc.. Upstairs is a large bedroom along with a smaller bedroom and a 2 pc bath. Surprisingly deep lot offers room for a shed or to park your house-trailer, etc.. (id:51300)
Royal LePage Heartland Realty
206 - 23 Stumpf Street
Centre Wellington, Ontario
Welcome to the beautiful Elora Heights condominium in the spectacular village of Elora. A short walk to historic downtown and all of its shops, cafes and restaurants as well as the world-famous Elora Mill. Enter through the front door of this unit to find a very spacious, open layout with natural light flooding in to the unit. The kitchen is open to the living area and boasts loads of cabinet and counter space. Very spacious living and dining area lead out to a generous sized balcony a perfect spot for that morning coffee or evening cocktail. Back inside, the primary suite is epic. Oversized room with large walk-in closet. The primary bathroom is again very spacious with amazing glass shower. A handy oversized storage/pantry room, laundry closet, and a second full bathroom complete this great unit. Two indoor parking spots is another extra bonus that is included. Don't wait, come see for yourself what this unit at the beautiful Elora Heights has to offer you. (id:51300)
Keller Williams Home Group Realty
208 Duncan Street
West Perth, Ontario
This thoughtfully designed home, built by Bob Scott in 2022, offers 5 bedrooms plus a dedicated office, providing ample space for work and relaxation. Both main level bedrooms come with spacious walk-in closets, with the primary featuring a private ensuite, while the second bedroom connects to a cheater ensuite for added convenience. The fully finished basement, complete with its own entrance and kitchen, is ideal for multi-generational living, guests or extra income. With separate laundry on both levels, this home is designed for convenience and functionality. Offering 1,552 sq. ft. of finished space upstairs and 914 sq. ft. below, it provides plenty of room to live, work, and entertain (id:51300)
Exp Realty
225 Farley Road
Centre Wellington, Ontario
This newly upgraded 3-bedroom townhome showcases a spacious open-concept layout, seamlessly blending style, comfort, and family-friendly living. Located in a highly sought-after neighbourhood, its just a short walk to a brand-new school, parks, and scenic trails- perfect for families who value both convenience and a strong sense of community.Step inside, and you will find the beautifully designed kitchen at the heart of the home. With a large centre island complete with a sink, ample storage, and modern finishes, it is an ideal space for preparing family meals and entertaining guests. Adjacent to the kitchen, the formal dining room offers an elegant setting for dinner parties or special gatherings. The inviting living room, highlighted by a cozy gas fireplace, creates a warm and welcoming space for relaxation and family time.Throughout the home, stylish blinds add an extra touch of sophistication and privacy, complementing the thoughtful upgrades found in every room. Upstairs, the expansive primary suite is a true retreat, offering a peaceful escape at the end of the day. It boasts a generous walk-in closet and a luxurious ensuite featuring double sinks, a walk-in shower, and a deep soaker tub- perfect for unwinding after a busy day.Move-in ready and brimming with high-end upgrades, this exceptional home provides the ideal setting for the next chapter of your family's life. Do not miss out on the opportunity to make it yours! (id:51300)
Coldwell Banker Fieldstone Realty
203 Garafraxa Street S
West Grey, Ontario
Building, Land and Laundromat Business in a busy location in the town of Durham, ON. Automatic door locks for open and close of business hours 7 days per week. New camera system, new electronic door lock system with digital timer control, new twin tank commercial water softener, heat pump inverter ducted heating/cooling system with wi-fi thermostat for remote monitoring. 23 washing machines, 13 dryers, change machine and vending machine. Good clean building with paved parking lot, front and rear entrances, and easily accessible for clientele. Great investment for those looking for passive income and limited time commitment required. Financials available upon request. (id:51300)
Royal LePage Rcr Realty
30 Queen Street
Puslinch, Ontario
One of the most flexible zoning in Wellington. several Permitted uses including but not limited to Multiplex, townhouses, Daycare, Hotel, Animal clinic, Multi-use building, Medical office, Place of worship, Funeral home, Private school, restaurant, retail stores, Gas station, Automtive, business or professional office, strip plaza. (id:51300)
Royal LePage Vision Realty
520 Durham Street E
Brockton, Ontario
The Old Garage Wood Fired Pizza is a long standing business in downtown Walkerton that boasts excellent and established sales year round with its outstanding pizza, and the additional sales of ice cream all summer long. Former auto garage with a ton of character and visibility from the street with 20 parking spots. The kitchen is dominated by the Woodstone pizza oven with lots of prep area. Great setup that is easy to staff with seating for 22. (id:51300)
Royal LePage Signature Realty
50 Absalom Street E
South Bruce, Ontario
Welcome to 50 Absalom Street East, in the town of Mildmay. For the first time in over 80 years this traditional updated yellow brick two storey home is for sale. This home has been well cared for and pride of ownership is evident. The main level consists of a large family room, dining room, living room, kitchen, two piece bathroom, main floor laundry and access to the seasonal room off of the back of the home. Upstairs you'll find three nice sized bedrooms and a full bathroom. Enjoy the covered front porch or head out back and utilize the large backyard. (id:51300)
Exp Realty
81 Queen Street
Morris Turnberry, Ontario
Welcome to this charming three-bedroom bungalow, perfectly situated on a spacious lot that offers plenty of room for the family to grow. This inviting home features an attached garage for convenience and easy access. Inside, you'll find a large basement rec room, ideal for family gatherings or entertainment. The property is designed with practicality in mind, boasting gutter guard eaves to minimize maintenance and a Generac backup generator to ensure peace of mind during power outages. Additionally, the basement includes a workshop, providing a dedicated space for hobbies or DIY projects. With its thoughtful layout and ample space, this bungalow is the perfect place for your family to create lasting memories. Don't miss the opportunity to make this delightful home your own! (id:51300)
RE/MAX Land Exchange Ltd
542310 Concession 14 Ndr
West Grey, Ontario
Tucked away in the scenic countryside of West Grey, this charming 77.7-acre farm offers a perfect blend of rural tranquility and functional versatility. The well-maintained 3-bedroom, 2-bathroom home provides a warm and inviting retreat, while the surrounding land presents endless possibilities. Equipped with a 3-stall horse barn, a walk-out stable, fenced pastures, and scenic trails, this property is an ideal haven for equestrian enthusiasts. Alternatively, it serves as a fantastic hobby farm with multiple outbuildings, including a 22x32 metal barn workshop, a 24x48 metal Quonset building, and a 21x40 metal-clad horse barn. Additional structures, such as a wood greenhouse, chicken house, and dog kennel offer further utility and charm. The property boasts approximately 20 acres of fenced pasture, with over 50 acres of forest featuring a 3,000-tree reforested area under a forest management agreement. Winding trails weave through the landscape, leading to two large seasonal ponds one spanning approximately 5 acres, enhancing the natural beauty and ecological diversity of the land. Whether you're dreaming of an equestrian retreat, a self-sustaining hobby farm, or simply a peaceful countryside escape, this exceptional property is ready to bring your vision to life. Come and experience the charm and potential of this special farm for yourself! (id:51300)
Chestnut Park Real Estate
20076 Cherry Hill Road
Thames Centre, Ontario
16.82 acres plus spacious 2 storey home with room for even the extended family with 5 bedrooms, wide 2 car, 2 doors, garage; plus fenced paddock/pasture & run-in, with quick commute to shopping & Hwy 401. Great multi-use topography of land with front acres being level/sloping is your home, lawn, big circular drive, & paddocks, pasture (with some flexible rail fencing), & run-in for horses; then rough estimate 10/11ish acres of unworked -for years- hilly raw land with mostly tall grasses; wild weed flower, odd small tree/saplings with just a few trails. Create your own escape, amongst the hills, to camp, trails, or more pasture land, or perhaps even use for organic gardening (over 20 yrs since worked). You will experience amazing views from this home of gorgeous sunsets over the farmland around it, or even the iconic Christmas train every year (by north side) from 2nd floor of this home. Unique - I'd say. Yes your finishing work etc is needed here. Many big-ticket items are done: NEW septic 2024, NEW drilled well 2017 ; SHINGLES about 10-11ish yrs ago; 2025 NEW Breaker panel; Most main level WINDOWS & exterior doors updated last 15ish yrs; freshened the Ensuite 2025; 2 garage doors replaced; 2024 laminate flooring in Kit., LA, stairs, 2nd floor hallway, primary bedroom & ensuite; also ceramic type foyer flooring; duel flush toilets in most bathrooms. Main floor Laundry. Yes - Main floor living & family room (or at home business with sliding doors & brick fireplace (as-is)). You could create main floor suite/ bedroom. Huge deck at side of home with gazebo. Yes could have 1-2 offices. Like Asparagus? Behind pasture is, now wild, huge patch of asparagus from previous owners decades ago. Yes you can go for the dream of: the ideal hobby farm, or luxurious high-end estate, or great spot for atvs, or park the big truck, trailers, etc; lots of room to entertain including huge country kitchen or, or ... what do you want? Dates are approx. (id:51300)
Peak Select Realty Inc
235 William Street
Stratford, Ontario
Welcome to this beautiful yellow brick century home, ideally situated directly on the scenic Avon River in Stratford, Ontario. With its timeless charm, this 3-bedroom, 3-bathroom residence offers the perfect blend of character, comfort, and modern conveniences. As you step inside, you'll be drawn to the spacious and inviting living areas, including a rear addition that houses a cozy family room with a stunning stone-surround gas fireplace. This area is flooded with natural light and offers breathtaking water views. Step outside to the multi-level deck, which wraps around the home, with access points from both the sunroom and family room perfect for enjoying peaceful river vistas or entertaining guests. The sunroom addition features an an additional fireplace, perfect for cool evenings on the river, and direct access to the rear deck. The second floor boasts 3 spacious bedrooms and a 4-piece bathroom. The finished loft space offers endless possibilities for its new owners. Downstairs, the finished basement features a walk-out directly to the riverfront backyard. This level includes an indoor hot tub and sauna for ultimate relaxation, a third gas fireplace, laundry, and additional rooms perfect for storage or hobbies. Located on the most desirable street in Stratford, this home is within walking distance to downtown, boutique shops, fine dining, and all the amenities you could ask for. Homes like this, in such a sought-after area, rarely come available. Don't miss your chance to own this spectacular piece of Stratford history! (id:51300)
RE/MAX A-B Realty Ltd
232 Oxford Street
Goderich, Ontario
232 Oxford Street in Goderich is a charming story and a half home that offers comfortable living and impressive amenities. With three bedrooms, this house is perfect for families or individuals who value space and privacy. One of the standout features of this property is the detached two-bay service shop with an office space and a two-piece washroom. This shop is a dream come true for car enthusiasts or those in need of a workshop for their business or hobbies. It is equipped with a one-car hoist, making maintenance and repairs a breeze. The shop is also heated, ensuring a comfortable working environment throughout the year. The house itself has undergone significant upgrades, including the drywall, windows, roof, and siding, all of which were upgraded in 2013. These improvements not only enhance the appearance of the home but also contribute to its overall durability and energy efficiency. Inside the house, you'll find an upgraded kitchen that is both functional and aesthetically pleasing. The kitchen features modern appliances and updated finishes, providing a delightful space for cooking, entertaining and an inviting atmosphere for family and friends to gather. The main floor bathroom has also been given a significant upgrade. With updated fixtures and finishes, the bathroom offers a convenient space for relaxation. The exterior of the property boasts great curb appeal, thanks to its well-maintained landscaping and two driveways. The two driveways provide ample parking space for residents and visitors, making it convenient for hosting gatherings or accommodating multiple vehicles. This property offers so many possibilities and truly is a must see. Don't delay, book your private showing today. (id:51300)
Royal LePage Heartland Realty
247 Martha Street
Goderich, Ontario
Here is an opportunity to get into the Martha Street Commons, a highly desired area in Goderich. This 2 + 1 bedroom, 2.5 bathroom brick row house bungalow with an attached single garage has been meticulously maintained and features an open concept main floor kitchen/dining/living room with a main floor laundry facility, primary bedroom with a walk in closet and 3 pc ensuite, 4 pc main bath and guest bedroom. Downstairs features a spacious family room with a wet bar, a 2 pc bathroom, spare room and a storage/utility/workshop area. This tidy residence is well kept and ready for it's next owner! (id:51300)
Royal LePage Heartland Realty
1 Southgate Srd 57 Road N
Southgate, Ontario
9 ACRE COUNTRY PARCEL WITH THE SAUGEEN RIVER, MOSTLY ALL MIXED BUSH AND CEDAR, TRAILS THROUGH THE BUSH, VERY SCENIC , PERMITS FOR BUILDING MAY NOT BE AVAILABLE, RECREATIONAL ACERAGE, A HARD PARCEL TO FIND , ZONED EP,BUYER TO DO OWN DUE DIIGENCE (id:51300)
Royal LePage Rcr Realty
22 Victoria Street
North Dumfries, Ontario
Welcome to 22 Victoria St, a charming 3-bedroom bungalow nestled on a spacious lot in the picturesque community of Branchton. This delightful home offers a perfect blend of comfort, convenience, and outdoor space, making it an ideal retreat for families and individuals alike. As you step inside, you'll be greeted by an inviting open-concept living area that features large windows, filling the space with natural light and creating a warm and welcoming atmosphere. The living room flows seamlessly into the dining area, making it perfect for entertaining guests or enjoying family meals. The bungalow boasts three comfortable bedrooms, each thoughtfully designed to provide ample closet space and cozy surroundings that create a peaceful haven for rest and relaxation. The functional kitchen is equipped with essential appliances and plenty of counter space, making meal preparation a breeze. Situated on a generous lot, this property provides ample outdoor space for gardening, play, or simply enjoying nature. The expansive yard is ideal for summer barbecues, family gatherings, or quiet evenings under the stars. A standout feature of this property is the oversized detached shop, which offers endless possibilities. Whether you need a workshop, storage space, or a creative studio, this versatile building can accommodate all your needs. Located in the serene community of Branchton, you'll enjoy the benefits of small-town living while being just a short drive away from larger urban amenities. Nearby parks, schools, and local shops enhance the appeal of this fantastic location. With its charming features, generous lot, and oversized shop, 22 Victoria St is a rare find in Branchton. Don't miss the opportunity to make this lovely bungalow your new home! Schedule a viewing today and start envisioning your future in this wonderful space. (id:51300)
RE/MAX Twin City Realty Inc.
22 Victoria Street
Cambridge, Ontario
Welcome to 22 Victoria St, a charming 3-bedroom bungalow nestled on a spacious lot in the picturesque community of Branchton. This delightful home offers a perfect blend of comfort, convenience, and outdoor space, making it an ideal retreat for families and individuals alike. As you step inside, you'll be greeted by an inviting open-concept living area that features large windows, filling the space with natural light and creating a warm and welcoming atmosphere. The living room flows seamlessly into the dining area, making it perfect for entertaining guests or enjoying family meals. The bungalow boasts three comfortable bedrooms, each thoughtfully designed to provide ample closet space and cozy surroundings that create a peaceful haven for rest and relaxation. The functional kitchen is equipped with essential appliances and plenty of counter space, making meal preparation a breeze. Situated on a generous lot, this property provides ample outdoor space for gardening, play, or simply enjoying nature. The expansive yard is ideal for summer barbecues, family gatherings, or quiet evenings under the stars. A standout feature of this property is the oversized detached shop, which offers endless possibilities. Whether you need a workshop, storage space, or a creative studio, this versatile building can accommodate all your needs. Located in the serene community of Branchton, you’ll enjoy the benefits of small-town living while being just a short drive away from larger urban amenities. Nearby parks, schools, and local shops enhance the appeal of this fantastic location. With its charming features, generous lot, and oversized shop, 22 Victoria St is a rare find in Branchton. Don’t miss the opportunity to make this lovely bungalow your new home! Schedule a viewing today and start envisioning your future in this wonderful space. (id:51300)
RE/MAX Twin City Realty Inc.
RE/MAX Twin City Realty Inc. Brokerage-2

