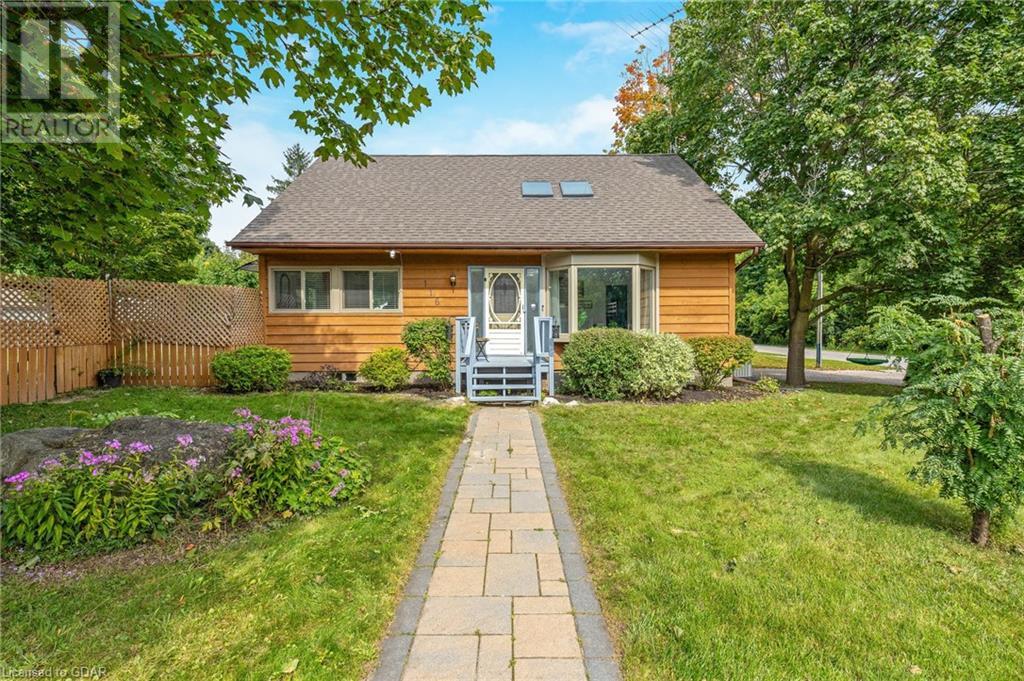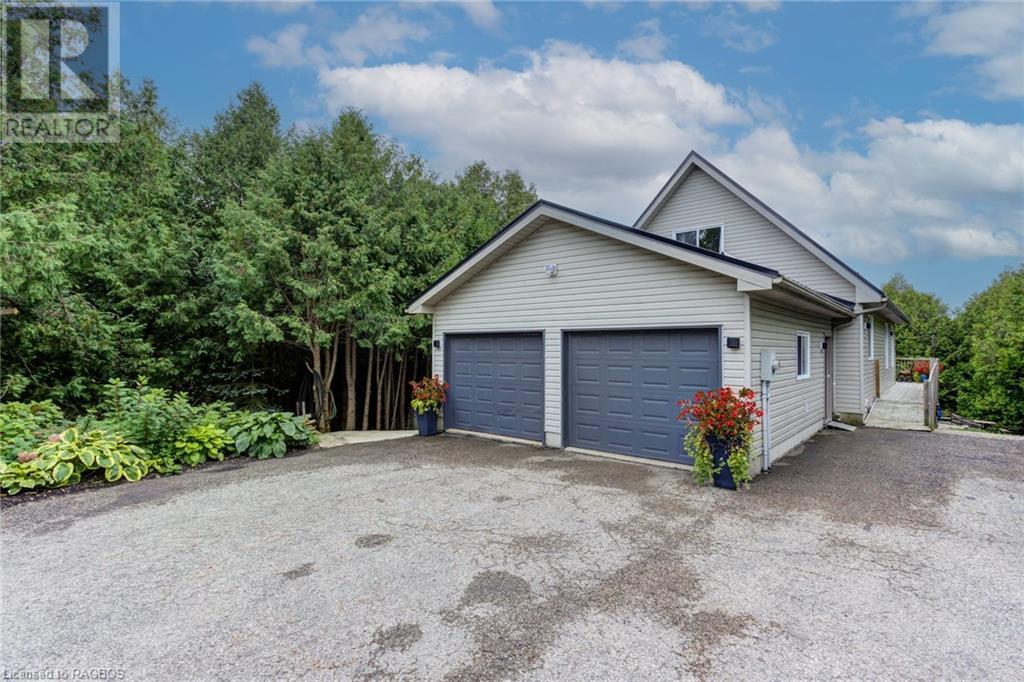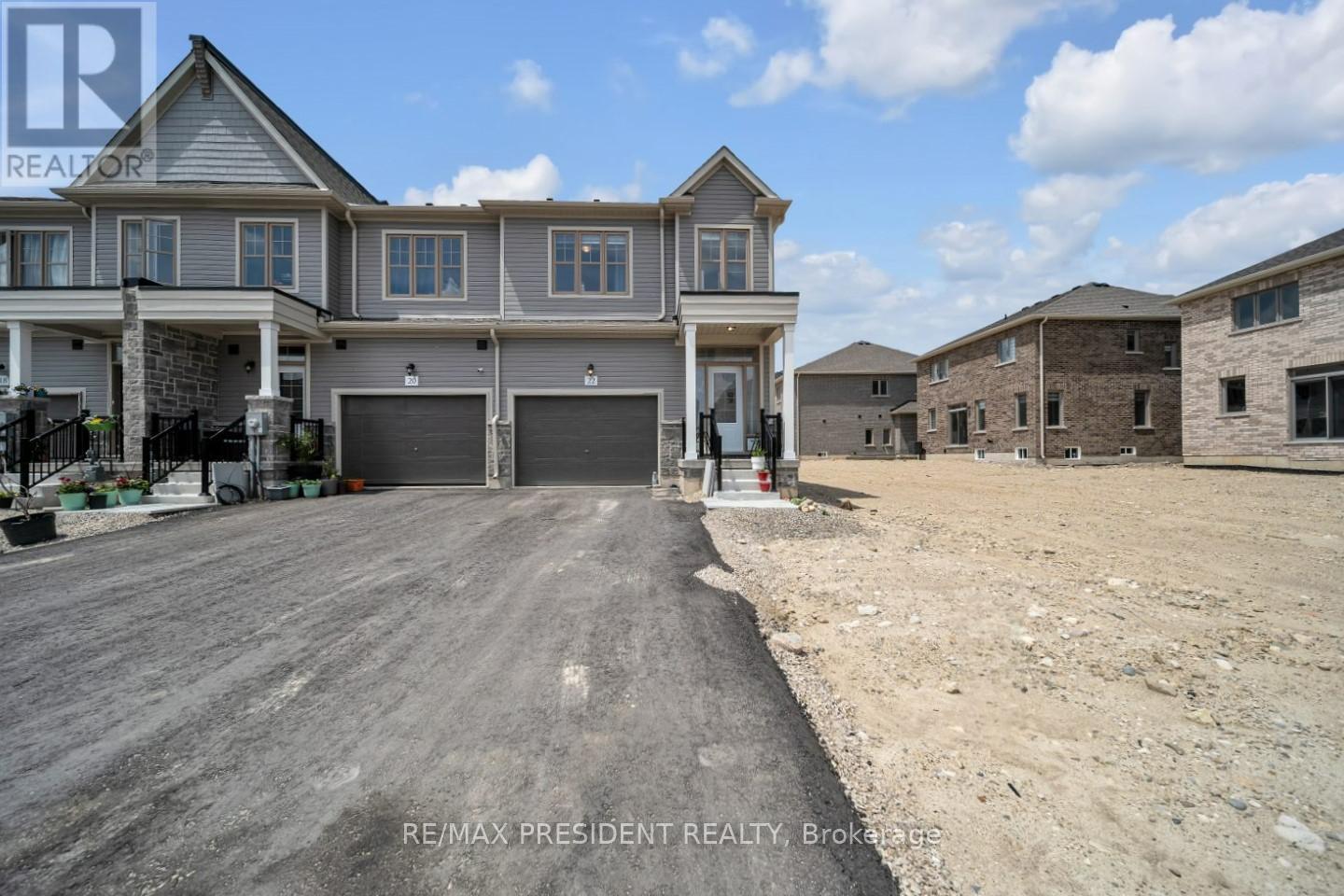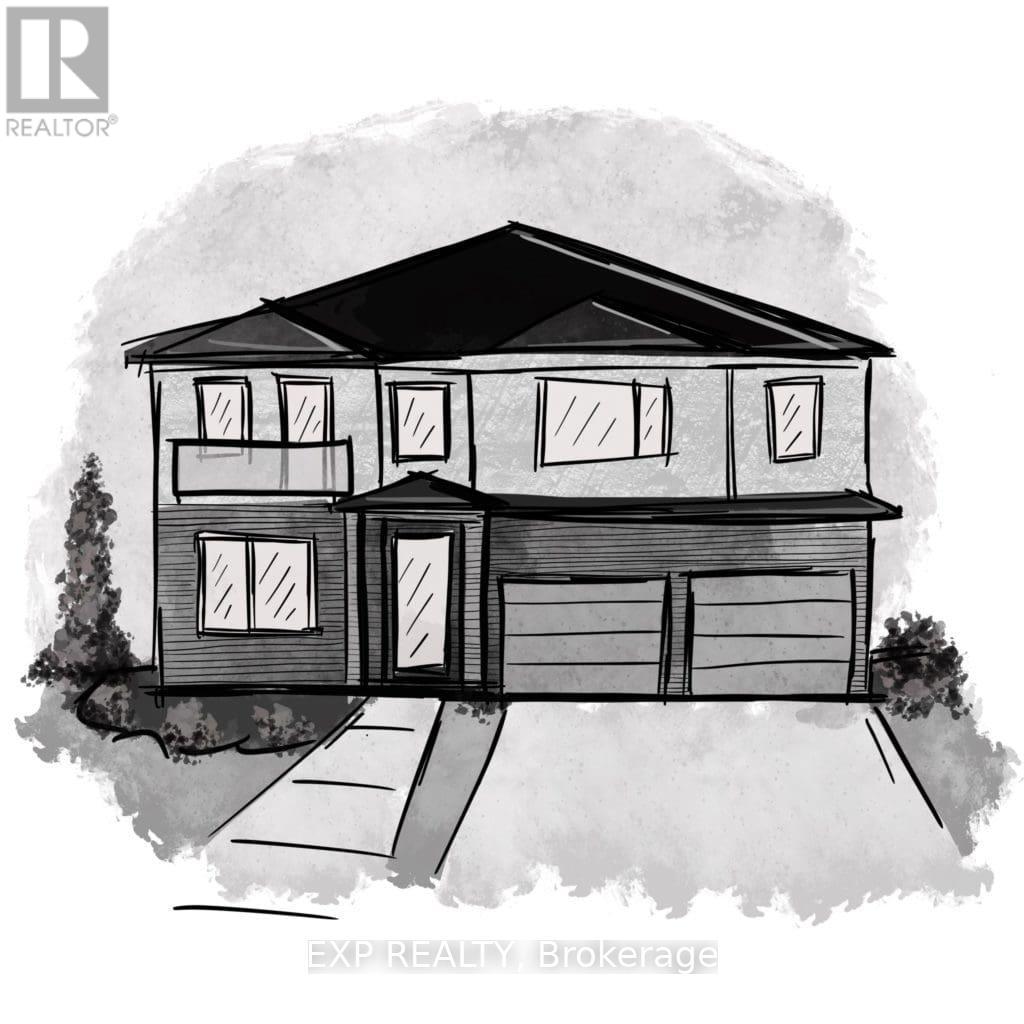Listings
18 Brownlee Street S
Teeswater, Ontario
Welcome to this charming 1.5-storey home, 18 Brownlee Street, nestled in the peaceful village of Teeswater. This inviting residence features three bedrooms upstairs and a full bath on each level, making it both practical and comfortable for family living. The heart of the home, the kitchen, was newly renovated in 2023, boasting modern updates that complement its classic appeal. The main floor includes a convenient laundry area and a delightful dining room that opens onto a spacious patio, perfect for outdoor dining and entertaining. You'll find a welcoming living room on the main level and a versatile family room in the basement, providing ample space for gathering and relaxation. The large backyard, complete with a play set, offers plenty of room for kids to play and adults to relax. The attached garage with storage loft and abundant parking ensure plenty of space for vehicles and storage. With a gas furnace and central air conditioning, you'll stay comfortable year-round. The home also features a lovely front porch, ideal for enjoying a morning coffee or relaxing after a long day. Don’t miss the opportunity to make this delightful Teeswater home yours! Rental Furnace will be paid out on closing by the Seller (id:51300)
Wilfred Mcintee & Co Ltd Brokerage (Walkerton)
166 Bradshaw Drive Drive
Stratford, Ontario
Welcome home! 166 Bradshaw features many upgrades. The heart of the home is the open-concept living area, featuring custom built-ins in the living room for your entertainment and storage needs. The kitchen is equipped with granite countertops, stainless steel appliances, and plenty of space for meal prep and gatherings. Step outside to your private backyard oasis, complete with a large deck and patio, ideal for outdoor dining, entertaining, or simply relaxing in the sun. Upstairs, you'll notice hardwood floors throughout. Each of the generously sized bedrooms features large closets. The primary suite(with enough space for a king-size bed) includes a walk-in closet, and a luxurious ensuite bath with double sinks, a shower, and a soaking tub, perfect for unwinding after a long day. The Laundry Room is conveniently located upstairs. Don't miss out on this perfect blend of style, comfort, and functionality. Located in the Avon Maitland School District. The area behind the house is planned for a park. (id:51300)
Century 21 Millennium Inc Orangeville
116 Gowan Street
Guelph/eramosa, Ontario
Welcome to 116 Gowan Street, a charming one and a half-story home nestled in the picturesque town of Rockwood, Ontario. Situated on a generous 66 x 132-foot lot, this property offers ample space and privacy, with mature trees and a serene setting on a quiet, low-traffic, one-way street. Step inside this beautifully updated home to discover an inviting open-concept layout that is perfect for modern living. The renovated kitchen boasts sleek stainless steel appliances, providing a contemporary touch, while an abundance of natural light floods the space, creating a warm and welcoming atmosphere. The main floor features a convenient bedroom, ideal for guests or as a master suite, while the upper level offers three additional bedrooms and a newly renovated full bathroom, ensuring comfort for the entire family. The versatile lower level presents an excellent opportunity for a nanny suite or in-law accommodation. It includes a spacious recreation room with a cozy gas fireplace, a kitchenette, a bedroom, an office, a three-piece bath, and an extra bonus room that could serve as a gym, playroom, or additional storage space. Outside, you'll find a large shed perfect for storing gardening tools, outdoor equipment, or seasonal items. The expansive yard provides endless possibilities for outdoor activities and entertaining, surrounded by the beauty of mature trees. Don't miss your chance to own this delightful home in the heart of Rockwood. Contact us today to schedule a viewing and experience the charm of 116 Gowan Street for yourself! (id:51300)
Royal LePage Royal City Realty Ltd.
116 Gowan Street
Rockwood, Ontario
Welcome to 116 Gowan Street, a charming one and a half-story home nestled in the picturesque town of Rockwood, Ontario. Situated on a generous 66 x 132-foot lot, this property offers ample space and privacy, with mature trees and a serene setting on a quiet, low-traffic, one-way street. Step inside this beautifully updated home to discover an inviting open-concept layout that is perfect for modern living. The renovated kitchen boasts sleek stainless steel appliances, providing a contemporary touch, while an abundance of natural light floods the space, creating a warm and welcoming atmosphere. The main floor features a convenient bedroom, ideal for guests or as a master suite, while the upper level offers three additional bedrooms and a newly renovated full bathroom, ensuring comfort for the entire family. The versatile lower level presents an excellent opportunity for a nanny suite or in-law accommodation. It includes a spacious recreation room with a cozy gas fireplace, a kitchenette, a bedroom, an office, a three-piece bath, and an extra bonus room that could serve as a gym, playroom, or additional storage space. Outside, you'll find a large shed perfect for storing gardening tools, outdoor equipment, or seasonal items. The expansive yard provides endless possibilities for outdoor activities and entertaining, surrounded by the beauty of mature trees. Don't miss your chance to own this delightful home in the heart of Rockwood. Contact us today to schedule a viewing and experience the charm of 116 Gowan Street for yourself! (id:51300)
Royal LePage Royal City Realty Brokerage
8 Blake Street
Ripley, Ontario
Welcome to 8 Blake Street, Ripley! This meticulously maintained two-story home rests peacefully on a tranquil Ripley street. The main level features a cozy living room with a gas fireplace, an upgraded large kitchen boasting new flooring, countertops, and backsplash, a spacious 4-piece bathroom, an office, a den with patio doors opening to a sizable deck, and a generous main floor laundry with ample storage. Upstairs, discover three oversized bedrooms, a 3-piece ensuite, and a charming reading nook. Outside, enjoy the convenience of a 2-car attached garage, perfect for Ontario winters, a large deck ideal for gatherings, and a shed complete with a loft for extra storage. Positioned just 15 minutes to the shores of Lake Huron, 15 minutes to Lucknow, and 30 min to Bruce Power, this home offers central access to a host of amenities. (id:51300)
Wilfred Mcintee & Co. Ltd (Wingham) Brokerage
Wilfred Mcintee & Co Ltd Brokerage (Walkerton)
85 Mcfarlane Crescent
Centre Wellington (Fergus), Ontario
A Beautiful 4 Bedroom Home Situated In One Of Fergus' Most Desirable Neighbourhoods. Home sits on a premium Ravine lot. Double Garage and a large driveway, can park 4 cars. Backs onto an expansive trail system for hiking, biking, and snowshoeing, and a spacious open area where the kids can play. Double Door Entry to a lovely foyer. 9' ceilings. Bright Open Concept Floor Plan. Family Room. Large Master bedroom with Builder upgraded 5 piece Ensuite. Large w/in closet. Four generous size bedrooms. Second Floor Laundry Room. Bright Basement With Enlarged Windows and almost 8' ceiling, awaiting your own touch. This house is well maintained and cared for. **** EXTRAS **** Fridge, Stove, Dishwasher, Washer, Dryer, All Electric Light Fixtures, All Window Coverings, Water Softener (id:51300)
Royal LePage Vision Realty
211798 Baseline Road
West Grey, Ontario
Discover your dream retreat on a sprawling 1.69-acre lot nestled in the serene countryside of West Grey, perfectly positioned between Mount Forest and Ayton. This charming property offers a blend of comfort, luxury, and privacy, making it the ideal home for families or those seeking a peaceful lifestyle. Key Features include spacious Living with 3+1 bedrooms and 3 full baths, this home provides ample space for family living or entertaining guests. The well-designed layout ensures comfort and functionality throughout. The walk-out basement adds extra living space and offers direct access to the yard/pool area, enhancing the indoor-outdoor flow of the home. Enjoy summer days by the inground pool, a perfect oasis for relaxation and fun. The surrounding area is ideal for outdoor gatherings and poolside lounging along with the private yard which offers plenty of room for gardening, outdoor activities, or simply soaking in the tranquility of the countryside. A spacious rear deck overlooks the property, providing a great spot for outdoor dining, barbecues, or enjoying your morning coffee in nature and the ample-sized paved driveway accommodates multiple vehicles, ensuring easy access and parking for you and your guests and leads to the attached double car garage which provides convenience and extra storage space, perfect for vehicles and outdoor equipment. This home is a great find in West Grey, combining rural charm with modern amenities. Whether you're looking for a family home or a peaceful retreat, this property has it all. Don't miss the opportunity to make this beautiful home your own! (id:51300)
Century 21 Heritage House Ltd.
1012 Road 10 W
Conestogo Lake, Ontario
Welcome to 1012 Road 10 W on Conestogo Lake! Prepare to be impressed by this well maintained furnished (except a few items) 4 season waterfront cottage. With 5 bedrooms & 1 bathoom, there is plenty of room for family & friends to spend summers on the lake. Pulling up you will find a large driveway w/ ample parking, a heated single car detached garage & large storage shed - perfect for all the water toys. Stepping inside, there is a good sized updated kitchen w/ tile backsplash, stainless steel appliances (2020) & a large island w/ lots of storage. Off the kitchen is a bdrm w/ sliders to the new deck (2024). The living rm is spacious w/ plenty of seating, luxury vinyl (found throughout most of the cottage) & large windows giving you the perfect view of the lake. There are 2 more bdrms off the living rm & a 5 pc bath. Heading to the back of the cottage, there are 2 more great sized bdrms & an amazing sunroom! The windows in the sunroom (2019) span all 3 sides giving you incredible views of the water & the amazing property. This is the perfect place for your morning coffee or to relax at the end of the day & watch the beautiful sunsets. From the sunroom you can access the large deck w/ glass railing so no view is obstructed. There is also a gas bbq hookup & a generator (2019) - a feature that offers great peace of mind. Down at the water is a EZ Dock w/ room for boats & relaxing (note it's not the dock pictured). The lot is large w/ lots of room for lawn games, camping & enjoying the outdoors. The property also has an above ground pool, swing set, sandbox & large fire pit. Conestogo Lake is conveniently located close to Drayton, Listowel, Dorking & Elmira which have restaurants, grocery stores & shops. The lake has a campground, sailing club, snowmobile club, walking trails & the water is perfect for boating, waterskiing, sailing, swimming & more. With nothing to do but unpack your bags, this is the perfect peaceful escape that you won't want to leave! (id:51300)
Royal LePage Wolle Realty
166 Hilltop Drive
North Dumfries, Ontario
Welcome to your own little piece of paradise in the charming Village of Ayr. This gorgeous home has been updated top to bottom with modern finishes that give it a luxury feel. Spacious open concept main floor with an office/extra sitting area, formal dining room, living room and kitchen ,as well as a two piece powder room and separate laundry room. The kitchen itself has a new gas stove range (installed 2022)and stainless steel appliances, with access to the back yard deck. The second floor includes the master bedroom with a newly installed electric fire place, 5 piece ensuite with a soaking tub, and large walk in closet. The upstairs also includes 2 extra spacious bedrooms, a 4 piece bathroom and loft space perfect for a seating area. The home also has a fully finished walk up basement, perfect for an extra living space, another bedroom and 4 piece bathroom as well as ample storage space. The back yard is the perfect space for entertaining. Large, spacious and extremely private, with an inground pool (new liner in 2024), hot tub with a covered gazebo and fire pit area and plenty of space for multiple seating areas. The backyard itself has a gas line that wraps around the entire backyard allowing for a gas firepit and bbq. **** EXTRAS **** Gazebo (2), hot tub, pool equipment, Central VAC and equipment (id:51300)
Ipro Realty Ltd.
22 Middleton Street
Southgate, Ontario
Welcome to this stunning, less than one-year-old, two-story end unit townhome located in a highly sought-after Dundalk neighborhood. This beautiful property features 3 bedrooms and 2.5 bathrooms, offering a spacious and inviting open-concept dining and living area. The modern chef's kitchen is equipped with a breakfast bar/island and granite countertops. The master bedroom boasts a walk-in closet and an ensuite bath. Large windows throughout the home fill the space with abundant natural light. This luxury townhouse also provides convenient access to all nearby amenities. **** EXTRAS **** All Elfs, Stainless Steel Fridge, Stove & Dishwasher, Washer And Dryer, Zebra Blind! (id:51300)
Royal LePage Platinum Realty
205 Merritt Court
North Middlesex, Ontario
Welcome to Merritt Estates, where your dream home awaits in the beautiful community of Parkhill! this two-storey Xistence floor plan spans 1,995 sq. ft. and is a blank canvas, ready for your custom touches to make it truly yours. Step inside to discover a bright and airy open entrance foyer that sets the stage for the elegance that lies beyond. The main level boasts 9 ft ceilings and a stunning open-concept design that flows seamlessly from the spacious great room to the gourmet kitchen. Here, you'll find sleek quartz countertops, an island perfect for casual dining or entertaining, and sliding glass patio doors that lead directly to your private backyard oasis.Upstairs, the second level offers 8 ft ceilings and three generous bedrooms, including a luxurious primary suite complete with a five-piece ensuite bathroom and a large walk-in closetyour personal retreat at the end of the day. Also on this level is a convenient laundry room, making everyday chores a breeze.With XO Homes, every detail of your home can be tailored to your preferences. Choose from a variety of floor plans, each fully customizable to meet your unique needs. Plus, for the remainder of 2024, enjoy 50% off the lot premiums on all remaining lots, giving you even more reason to start building your dream home today.Don't miss this opportunity to live in a community that offers the perfect blend of tranquility and modern convenience. Contact us for more information on available lots, models, and our full builder package. Come fall in love with Merritt Estates and build the home you've always dreamed of! **** EXTRAS **** To be built. Taxes not assessed. (id:51300)
Exp Realty
212 Merritt Court
North Middlesex, Ontario
Introducing the stunning Xpressive floor plan, a true masterpiece of design and functionality, offering 3,679 sqft of luxurious living space. This home features 4 spacious bedrooms and 4.5 bathrooms, providing ample room for both relaxation and entertainment. Every corner of this home is designed to blend contemporary aesthetics with practical living. Upon entering, you'll be greeted by a grand foyer that sets the tone for the rest of the home. The open-concept living area seamlessly connects the kitchen, dining, and family rooms, creating a versatile space for both everyday living and special occasions. The gourmet kitchen is a chef's dream, equipped with high-end appliances, a large center island, and plenty of storage. It's an ideal spot for hosting dinner parties or simply enjoying a quiet meal with family. This floorplan also boasts a variety of multi-purpose rooms, allowing you to customize the space to suit your unique lifestyle. Whether you need a home office, a gym, or a playroom for the kids, this home offers endless possibilities. The luxurious master suite is a true retreat, featuring a spacious bedroom, a spa-like ensuite bathroom with a soaking tub and separate shower, and a large walk-in closet.We believe that your home should be as unique as you are. Thats why we offer a range of customizable floor plans to suit your specific needs and preferences. Whether you choose the Xpressive or another model, each home can be tailored to reflect your personal style. And now, for the remainder of 2024, enjoy 50% off the lot premiums on all remaining lots, a fantastic opportunity to start building your dream home!Dont miss out on the chance to own a piece of Merritt Estates, where luxury meets functionality and every home is designed with you in mind. Contact us today to explore our lot and model options and receive a full builder package. Come see why Merritt Estates could be the perfect place to call home, and let us help you bring your dream to life! **** EXTRAS **** To be built. Taxes not assessed. (id:51300)
Exp Realty












