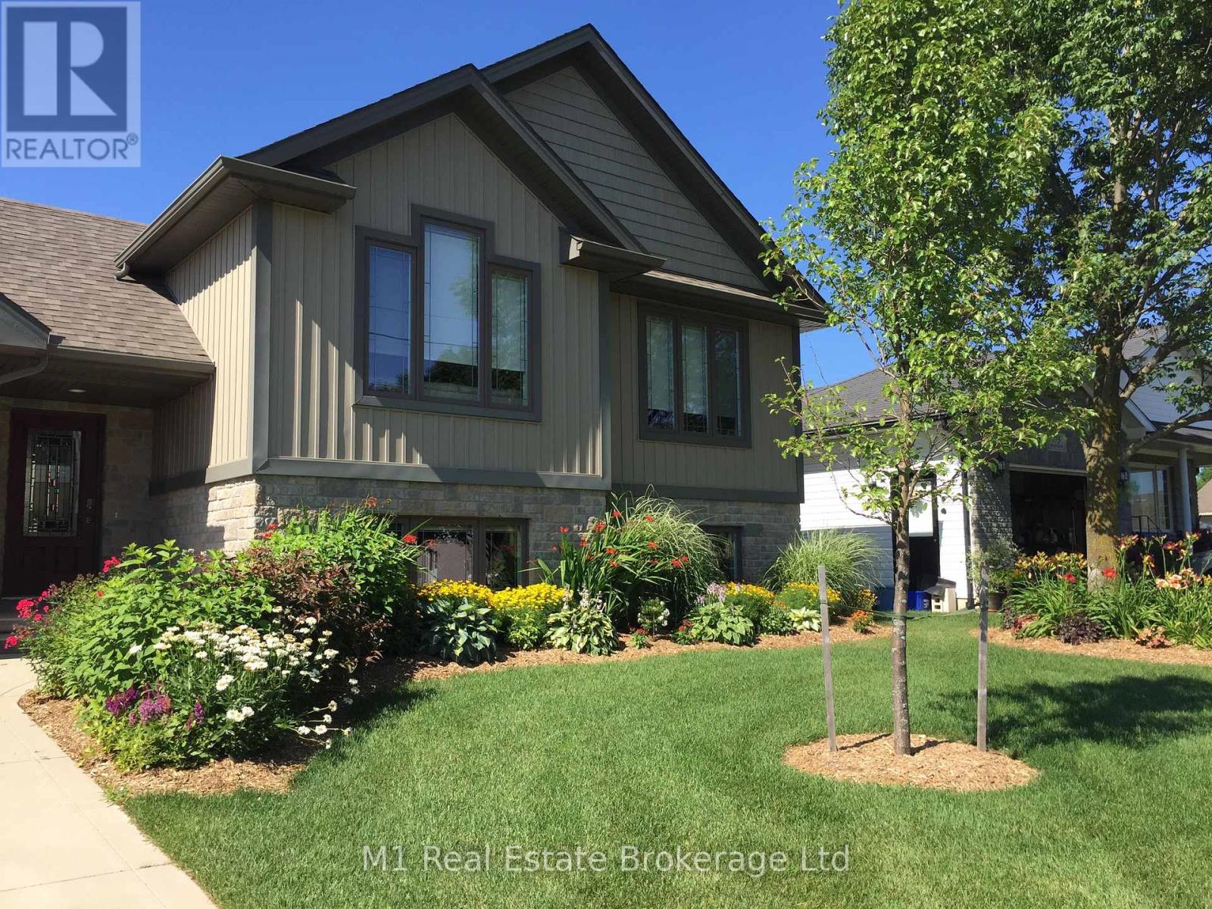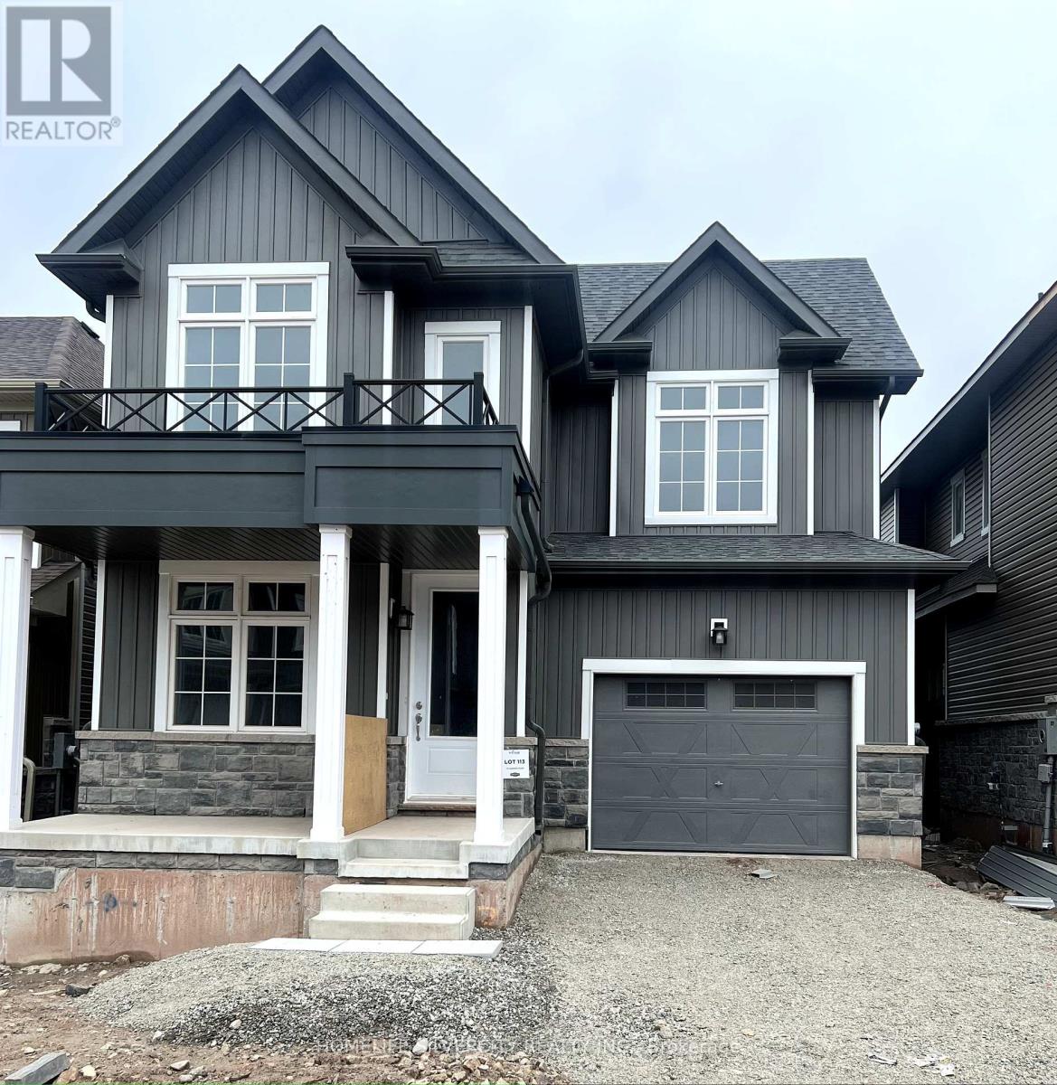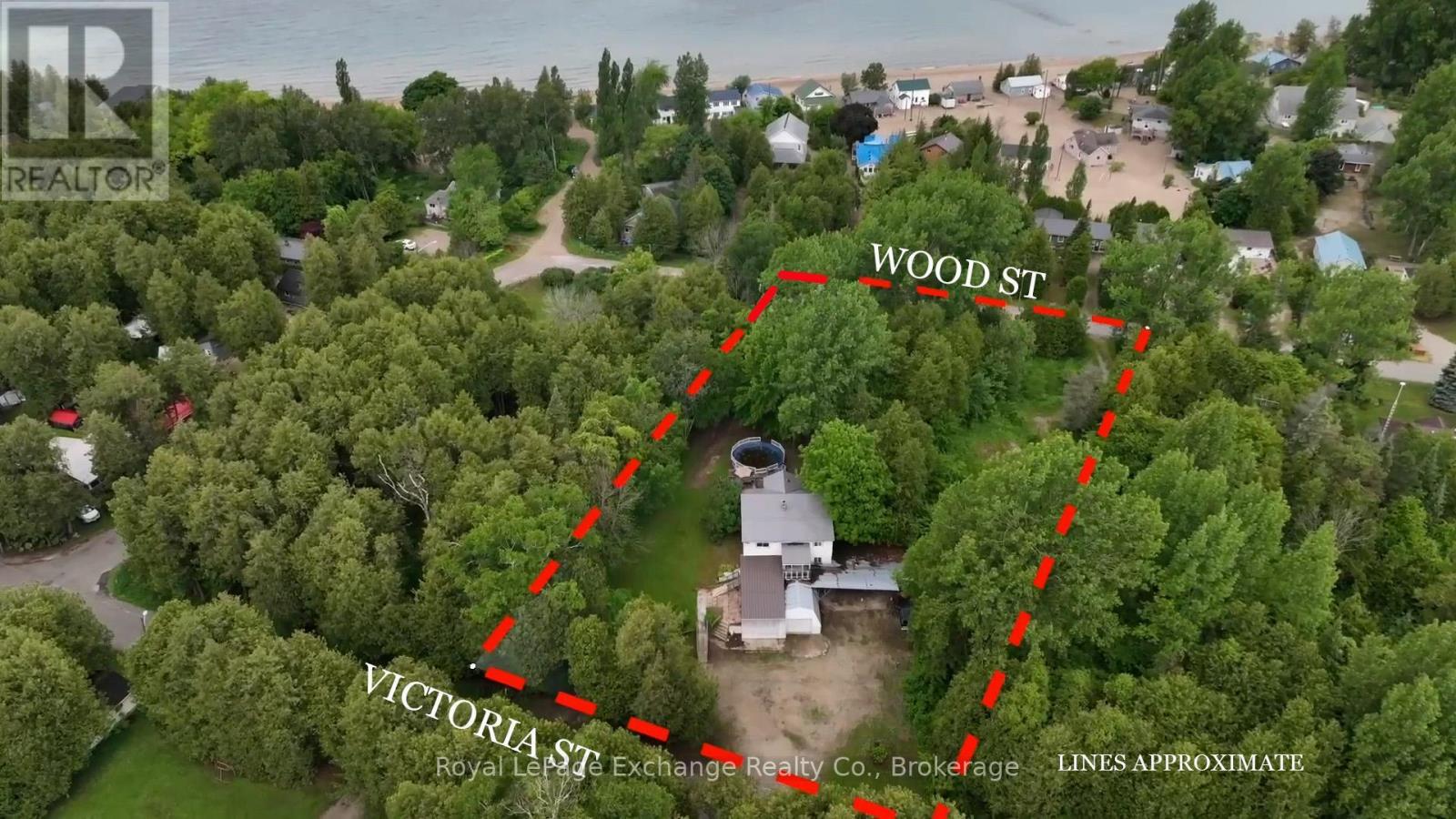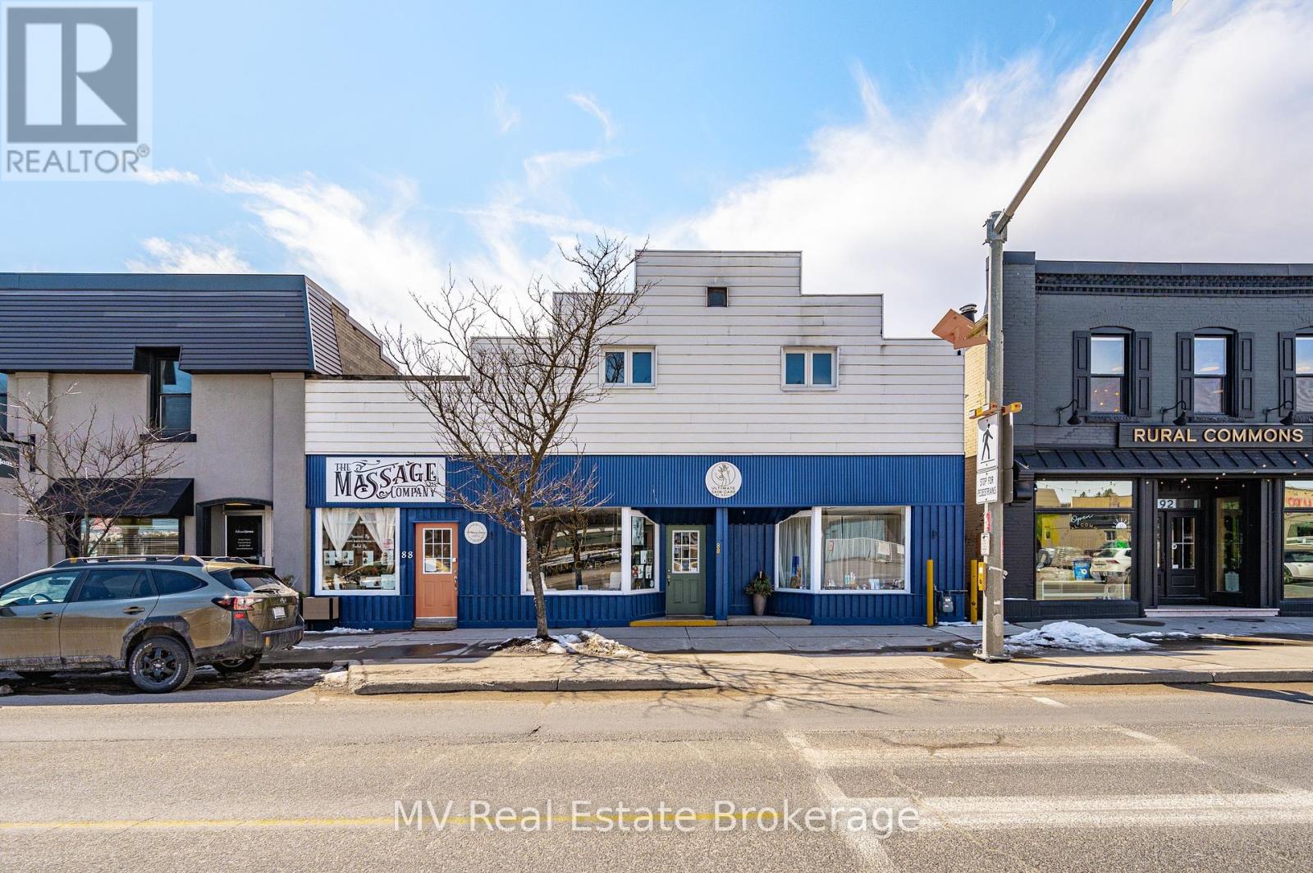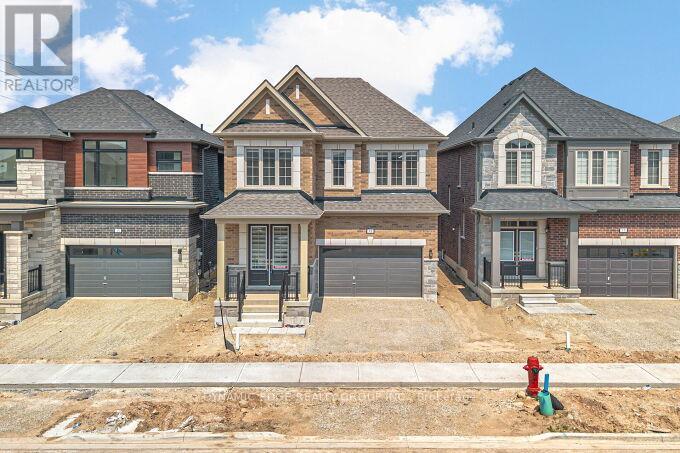Listings
174364 Mulock Road
West Grey, Ontario
House and shop on almost three acres, in a private setting, backing the Styx River; what more could you ask for? This side-split home has three bedrooms and two full baths, with an idyllic entertaining space out back. The multi-level deck overlooks a shade structure with sand underneath, and a large fire pit area. With plenty of room to park vehicles and toys, make use of the large shop for storage, and/or create a workspace. Wander down to the river in the morning or at the end of the day and dip your feet in the clean, shallow water - the perfect place to relax and unwind! Flexible closing available. (id:51300)
Exp Realty
234089 Conc 2 Wgr Concession
Durham, Ontario
Experience the tranquility of country living at Casa Lane, a beautifully restored 115-year-old farmhouse nestled on 49 acres of rolling countryside. Designed by the @KnowltonAndCo family as a peaceful retreat, this home blends vintage charm with modern luxury, offering a slower pace for those who seek a quiet escape. Each morning, wake up to the gentle sounds of nature, enjoy coffee on the porch, and take in the expansive landscapes that surround you. Inside, Casa Lane reveals a world of craftsmanship with four spacious bedrooms and four elegantly designed bathrooms. Solid oak floors and handcrafted oak doors add warmth and character, while the luxurious primary suite offers heated floors and a spa-inspired steam shower. The custom kitchen is outfitted with high-end appliances, Perrin & Rowe faucets, and beautiful Han Stone quartz counters, complemented by Marvin windows that fill the home with natural light. A beautifully restored barn with new roof and 6 horse stalls completes the property, inviting you to dream up endless possibilities. Every aspect of this home has been thoughtfully updated with new systems, allowing you to settle in effortlessly and begin enjoying the peace of rural life from day one. Whether you're relaxing on the two-story porch, wandering the fields, or taking in sunset views from every window, Casa Lane invites you to embrace the slower pace and serene beauty of rural living. Ideally located in West Grey, just two hours northwest of Toronto and within reach of Collingwood ski hills, this timeless home is ready to welcome you. (id:51300)
RE/MAX Right Move Brokerage
234089 Conc 2 Wgr Concession
Durham, Ontario
Experience the tranquility of country living at Casa Lane, a beautifully restored 115-year-old farmhouse nestled on 49 acres of rolling countryside. Designed by the @KnowltonAndCo family as a peaceful retreat, this home blends vintage charm with modern luxury, offering a slower pace for those who seek a quiet escape. Each morning, wake up to the gentle sounds of nature, enjoy coffee on the porch, and take in the expansive landscapes that surround you. Inside, Casa Lane reveals a world of craftsmanship with four spacious bedrooms and four elegantly designed bathrooms. Solid oak floors and handcrafted oak doors add warmth and character, while the luxurious primary suite offers heated floors and a spa-inspired steam shower. The custom kitchen is outfitted with high-end appliances, Perrin & Rowe faucets, and beautiful Han Stone quartz counters, complemented by Marvin windows that fill the home with natural light. A beautifully restored barn with new roof and 6 horse stalls completes the property, inviting you to dream up endless possibilities. Every aspect of this home has been thoughtfully updated with new systems, allowing you to settle in effortlessly and begin enjoying the peace of rural life from day one. Whether you're relaxing on the two-story porch, wandering the fields, or taking in sunset views from every window, Casa Lane invites you to embrace the slower pace and serene beauty of rural living. Ideally located in West Grey, just two hours northwest of Toronto and within reach of Collingwood ski hills, this timeless home is ready to welcome you. (id:51300)
RE/MAX Right Move Brokerage
781 Princess Street
Wellington North, Ontario
Welcome to 781 Princess Street, a custom raised bungalow which will be sure to impress. This well thoughtout home offers a comfortable and inviting living space, perfect for families, retirees, or anyone looking fora peaceful retreat. Featuring four spacious bedrooms and two well-appointed bathrooms, this home is designed for both relaxation and practicality. The modern kitchen provides ample storage and counter space, making meal preparation a breeze, all the appliances have recently been upgraded, while the generous living area is ideal for family gatherings and entertaining guests. A fully finished basement with 9foot ceilings offers additional living space, perfect for a recreation room, home office, or guest suite.The property also boasts a heated garage with inside and yard access, ensuring convenience year-round.Outside, features a gazebo and patio area, making it the perfect spot to unwind. Roof replaced in2020 with lifetime warranty. Located in a family-friendly neighbourhood, this home is close proximity froma new recreation centre and pool, hospital, medical centre, park, and walking trails, providing plenty of opportunities for outdoor activities. Mount Forest is a welcoming community known for its charm and vibrant atmosphere. With a strong real estate market and median home prices reflecting the value of this sought-after area, this home is a fantastic investment. (id:51300)
M1 Real Estate Brokerage Ltd
37 Mackenzie Street
Southgate, Ontario
Welcome to 37 Mackenzie, a beautifully designed 1,616 sq. ft. two-year-old freehold end-unit townhouse. Just like a semi! that offers the perfect blend of style and functionality. Located near downtown in the Dundalk. This home boasts an open-concept layout with a chefs kitchen overlooking the living area, making it ideal for entertaining. Enjoy the 9-foot ceilings on the main floor, enhancing the sense of space and light. The second floor features 3 spacious bedrooms and a convenient laundry room, making daily routines effortless. With 3 total washrooms, including a primary ensuite, this home is designed for modern comfort. The 98-foot deep lot provides a fantastic backyard perfect for summer BBQs and outdoor fun. The unfinished basement is a blank canvas ready for your personal touch. Close to schools, parks, Hwy 10, grocery stores, and all amenities, this move-in-ready home includes stainless steel appliances (fridge, stove, and dishwasher), washer, dryer, all electric light fixtures, zebra blinds, central A/C, and furnace. Don't miss out on this incredible opportunity...schedule your showing today! (id:51300)
Spark Realty Inc.
190 Victoria Avenue N
North Perth, Ontario
Welcome to 190 Victoria Ave N a beautifully updated 1.5-storey home on a charming corner lot in the heart of Listowel. Boasting 2 bedrooms, 1 bath and ~930 sq ft of living space, this 1928 gem blends historic character with modern efficiency. A newer steel roof (transferable warranty) caps the home, while a high-efficiency heat pump works alongside the existing natural-gas furnace for reliable, year-round comfort and energy savings. Inside, heritage details like hardwood floors, original trim and a period fireplace mantel meet thoughtful upgrades throughout. The cute backyard and detached garage cater to outdoor living and parking needs. Within walking distance to downtown, schools and parks, this turnkey home is ready to welcome you. Don't miss your chance to own this perfect mix of charm, durability and efficiency! (id:51300)
Royal LePage Don Hamilton Real Estate
131 Sanders Road
Erin, Ontario
Live in Luxury: Brand-New 4+1 Bedroom Home in the Heart of Erin - Never Lived In! Step into a stunning, never-before-lived-in home nestled in the charming Town of Erin. This beautifully designed 4+1 bedroom residence offers the perfect blend of modern elegance and cozy comfort-ideal for families or those who value space, style, and serenity. Main Floor Highlights: Spacious Master Suite with a large walk-in closet and a sleek Ensuite featuring a standing shower-perfect for in-laws or anyone who prefers the convenience of main-floor living. Open-Concept Great Room with soaring ceilings and large windows overlooking the backyard-ideal for relaxing evenings or entertaining guests. Versatile Den that can be transformed into a formal dining area, private office, or an extra bedroom-customize to suit your lifestyle. Brand-New Features You'll Love: Immaculate finishes and top-of-the-line appliances throughout Attached garage for your convenience Unfinished basement with endless potential-recreation room, home gym, or extra storage Location Perks: Minutes to Caledon, Belfountain, and the scenic Forks of the Credit Surrounded by trails, parks, playgrounds, a community center, and skating rinks-all within walking distance A true nature lover's paradise with the benefits of small-town charm and modern convenience Whether you're looking for peaceful country living or easy access to outdoor adventure, this brand-new home offers it all. Don't miss the opportunity to be the very first to make this beautiful house your home! Schedule your private viewing today. (id:51300)
Homelife Silvercity Realty Inc.
14 Victoria Street
Kincardine, Ontario
Remarkable opportunity to own such a large piece of property that's only steps to one of Lake Huron's sandiest beaches. This double sized lot sits in the heart of Inverhuron located between the sandy shoreline and Inverhuron Provincial Park. You couldn't ask for a better location. Being so close to the beach you can hear the waves and still have loads of privacy. Get the benefit of both beach life and wildlife with this rare fine. What's maybe more impressive is the paved municipal road access from either side of the property as it reaches both Victoria St. and Wood St., creating endless possibilities. Starting with its own separate entrance on the main level, you'll find a charming 1 bedroom suite complete with kitchenette, tidy 3pc bathroom and air tight wood stove for maximum comfort. Upstairs has another separate entrance easily accessed from Wood St. You'll find a bright and airy eat-in kitchen. Two generous sized bedrooms and a massive 4 pc bathroom complete with laundry and jetted soaker tub along with a separate shower. Relax in the living room with doors wide open as you feel the lake breeze and listen to the sounds of the birds. Enjoy the expansive deck through the sliding glass doors where you can entertain all summer long. An added bonus is the 21' above ground pool, numerous carports and parking for over 20. Schedule your personal showing today and be sure to walk to the beach and provincial park trails that are only a stones throw away. Opportunities await the new buyer of this very unique and special property. (id:51300)
Royal LePage Exchange Realty Co.
117 Hibernia Street
Stratford, Ontario
'Home on Hibernia! Nestled on one of Stratford's most sought-after streets in the coveted Avon ward, this yellow 'brick century home boasts a timeless charm. Step into the warm embrace of the living room and dining room, where period charm takes center stage. The wood floors, a cozy wood burning fireplace and original trim exudes character. The seamless flow from room to room creates an inviting atmosphere for both relaxation and entertainment. Enter the backyard through the bright kitchen to a fully fenced yard. There is a 2 piece powder room tucked away conveniently on the main floor. The upstairs offers 3 bedrooms including a 'large primary bedroom, all with original hardwood floors. Just a short stroll away from the scenic Avon River, 'Stratford's downtown shopping, and world class restaurants, your new home offers the perfect combination of character and convenience. (id:51300)
RE/MAX Twin City Realty Inc.
761 Scott Street W
Listowel, Ontario
Introducing this charming 3 bedroom backsplit in the thriving community of Listowel. Conveniently located just steps from Westfield Public School, the Rec Complex and a variety of shopping options. As you enter the home you will be greeted by an open concept main floor, creating a spacious and welcoming atmosphere. The lower living room boasts a cozy gas fire place perfect for those chilly evenings. With 2 full bathrooms, 3 bedrooms, double car garage and fully fenced in yard this provides tons of comfort and convenience for you and your family. This home is move in ready, allowing you to settle in quickly and effortlessly. Don't miss this opportunity to make this house your new home. Call your Realtor today to schedule a viewing and see all this home has to offer. (id:51300)
Kempston & Werth Realty Ltd.
88-90 Main Street
Erin, Ontario
Prime Commercial Property in Downtown Erin! Discover an extraordinary investment opportunity nestled in the heart of Erin's Main Street, boasting an impressive 46.2 feet of premium commercial frontage. This expansive commercial building features two retail units with the original stone facade exuding historic charm and character. Key Features: Prime Location on Main Street, Offering High Visibility and Foot Traffic. Original Stone Frontage Adds Unique Character and Appeal. Spacious 3-Bedroom Apartment Over 2000 sq. ft. with Potential to divide into 2 or 3 units. Scenic Deck Overlooking Winding River, Providing a Serene Setting. Garage for 3 Vehicles and Additional Basement Storage Space. Parking for 2-3 Vehicles at Rear, Plus Adjacent Parking Lot for 8-10 Vehicles. Close Proximity to Guelph, Georgetown, Orangeville, Brampton, and Hwy 401. Why Choose This Property? This remarkable property offers an exceptional opportunity for multiple streams of income with its versatile layout and strategic location. Whether you're seeking retail space, residential rental units, or a combination of both, this property caters to various business and investment endeavours. Enjoy the picturesque backdrop of Erin's downtown, surrounded by a vibrant community and convenient access to major highways and neighbouring cities. Seize the chance to capitalize on this one-of-a-kind property in downtown Erin. Explore the potential for lucrative incomes and establish your presence in this thriving commercial hub. Be sure to check out the on-line floor plans and virtual tour. (id:51300)
Mv Real Estate Brokerage
15 Spiers Road
Erin, Ontario
Absolutely Stunning Detached "William" Model with 2370 sqft above grade, having 4 Spacious Bedrooms, 3.5 Elegant Baths. Modern elevation with big garage, double door entry, separate dining area, big kitchen, a luxurious primary bedroom with a 5-piece ensuite and walk-in closet & laundry room on 2nd floor as well. Lots of Natural Light. Stained Oak Staircase with iron pickets. Loaded with tons of Upgrades to mention. This Stunning Home Nestled in a Friendly, family-oriented neighborhood. Minutes From Top Rated Schools, Parks, Hiking Trails and A variety of local amenities. This move-in-ready home is perfect for families or investors looking to own a brand-new home in a high-demand community. Don't miss this incredible opportunity! Simply move in and enjoy. (id:51300)
Dynamic Edge Realty Group Inc.




