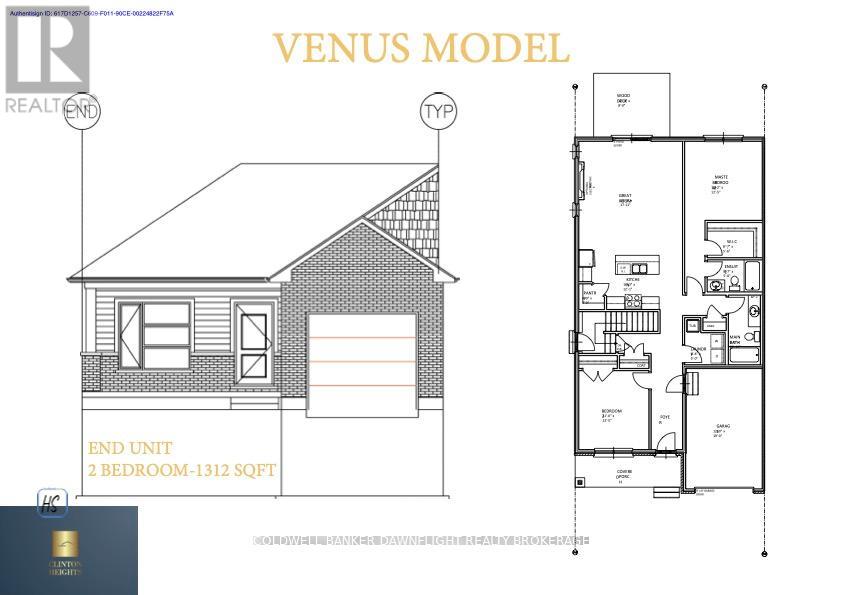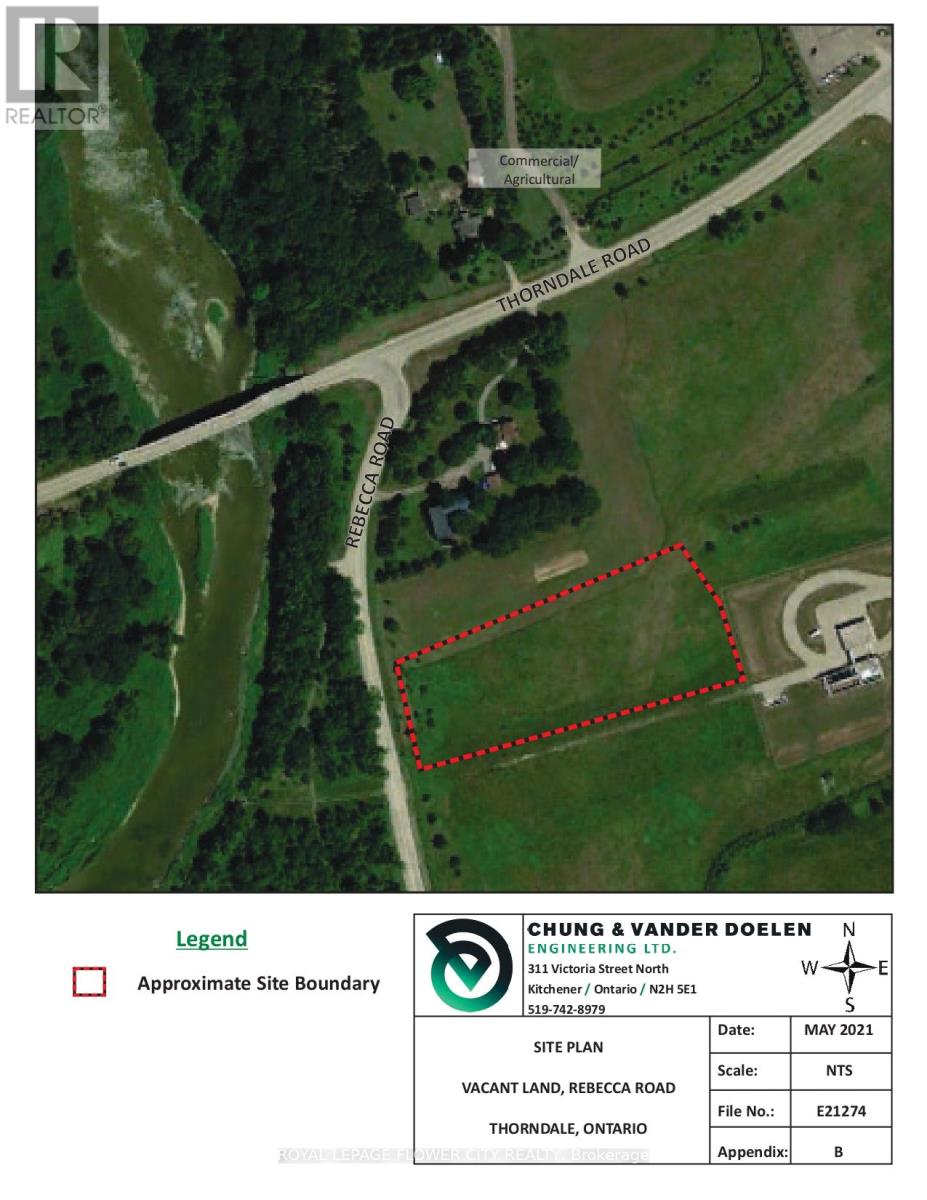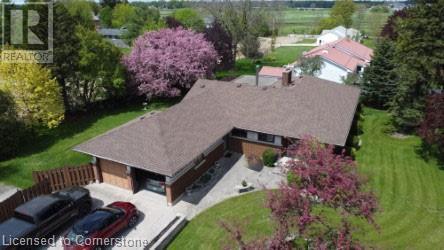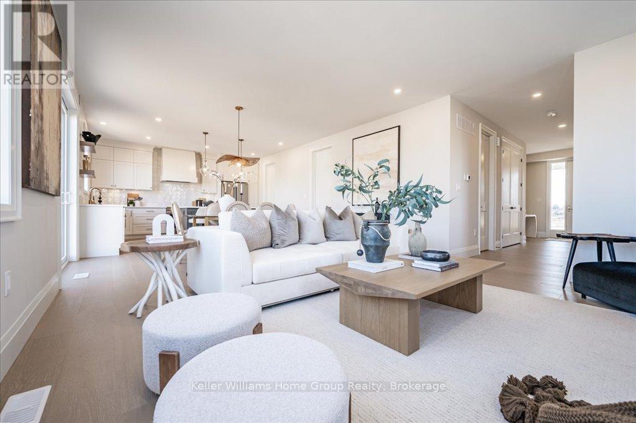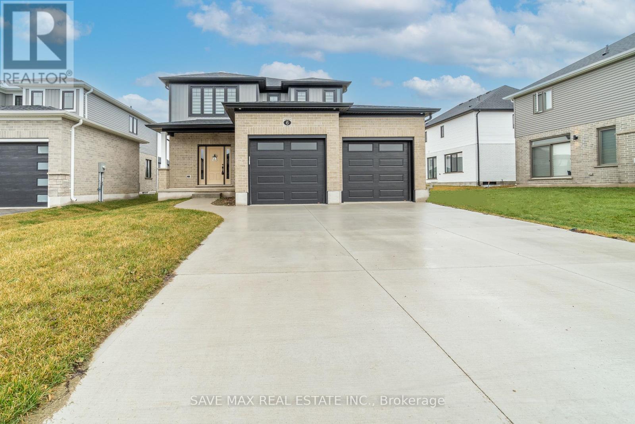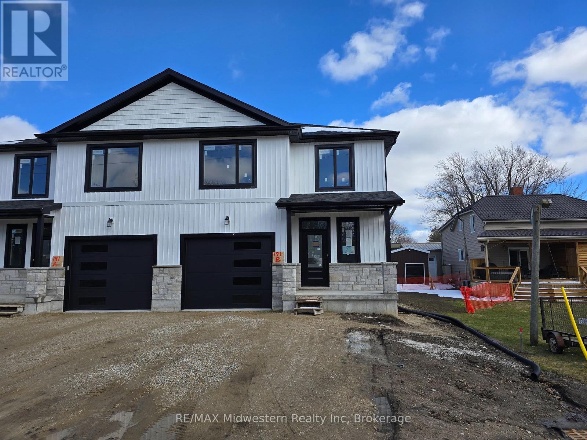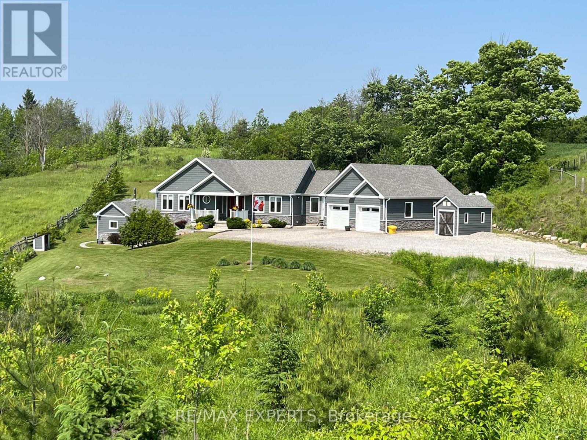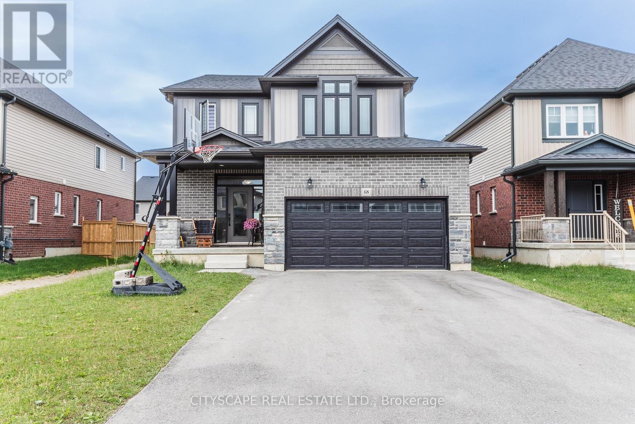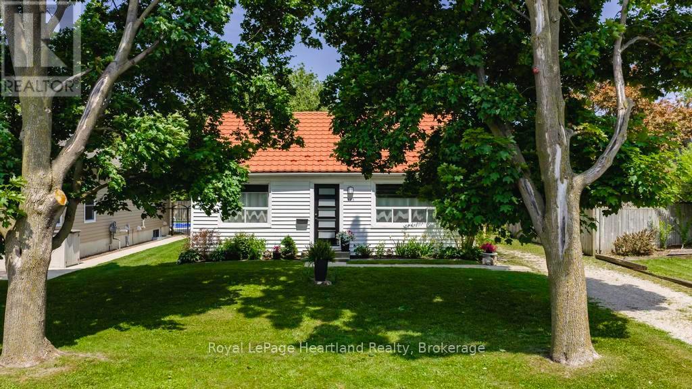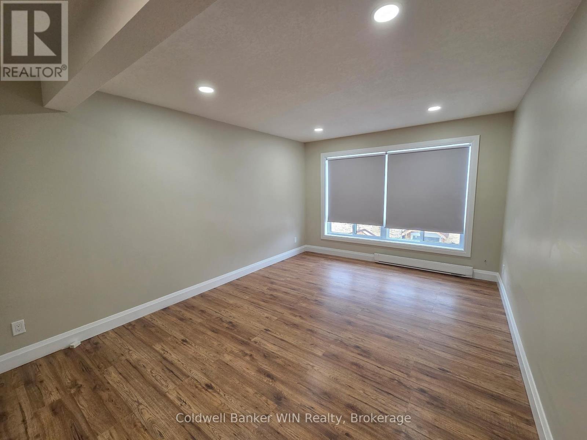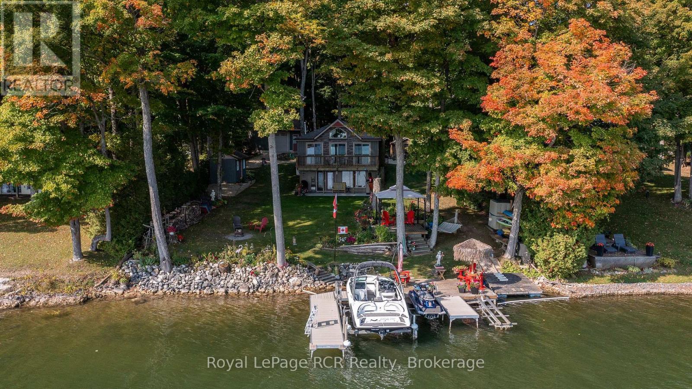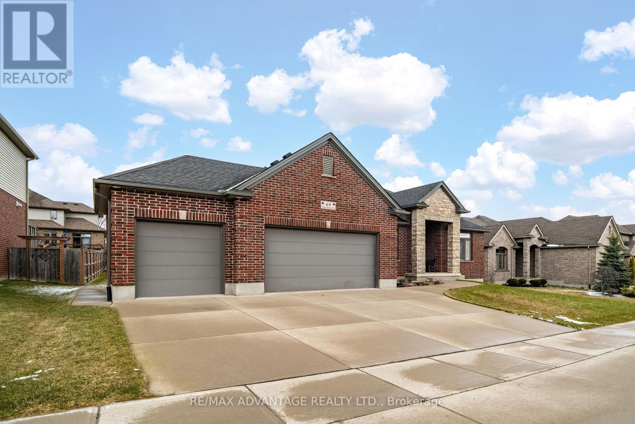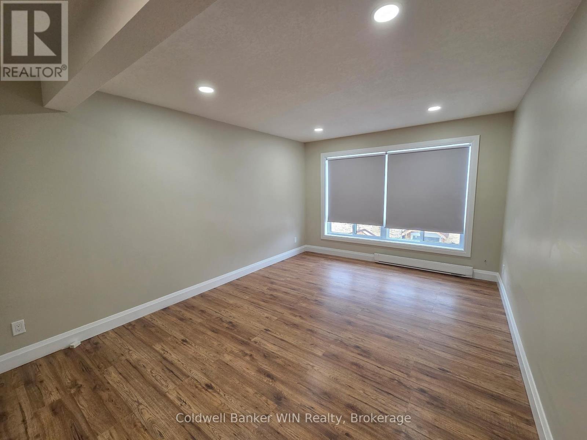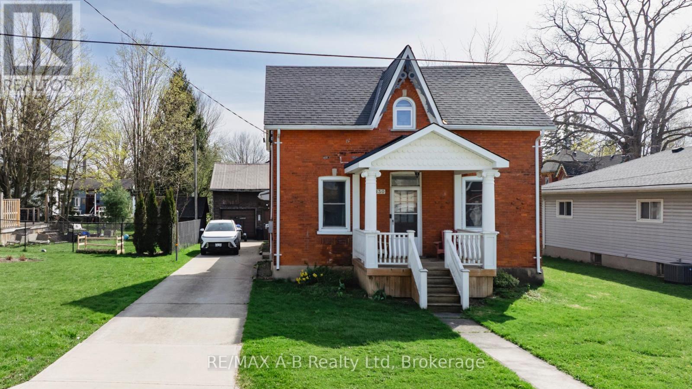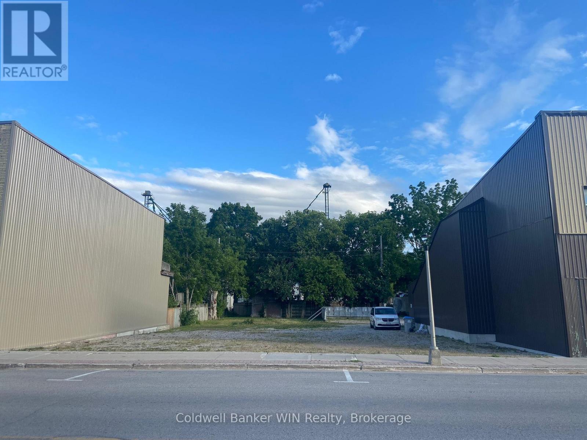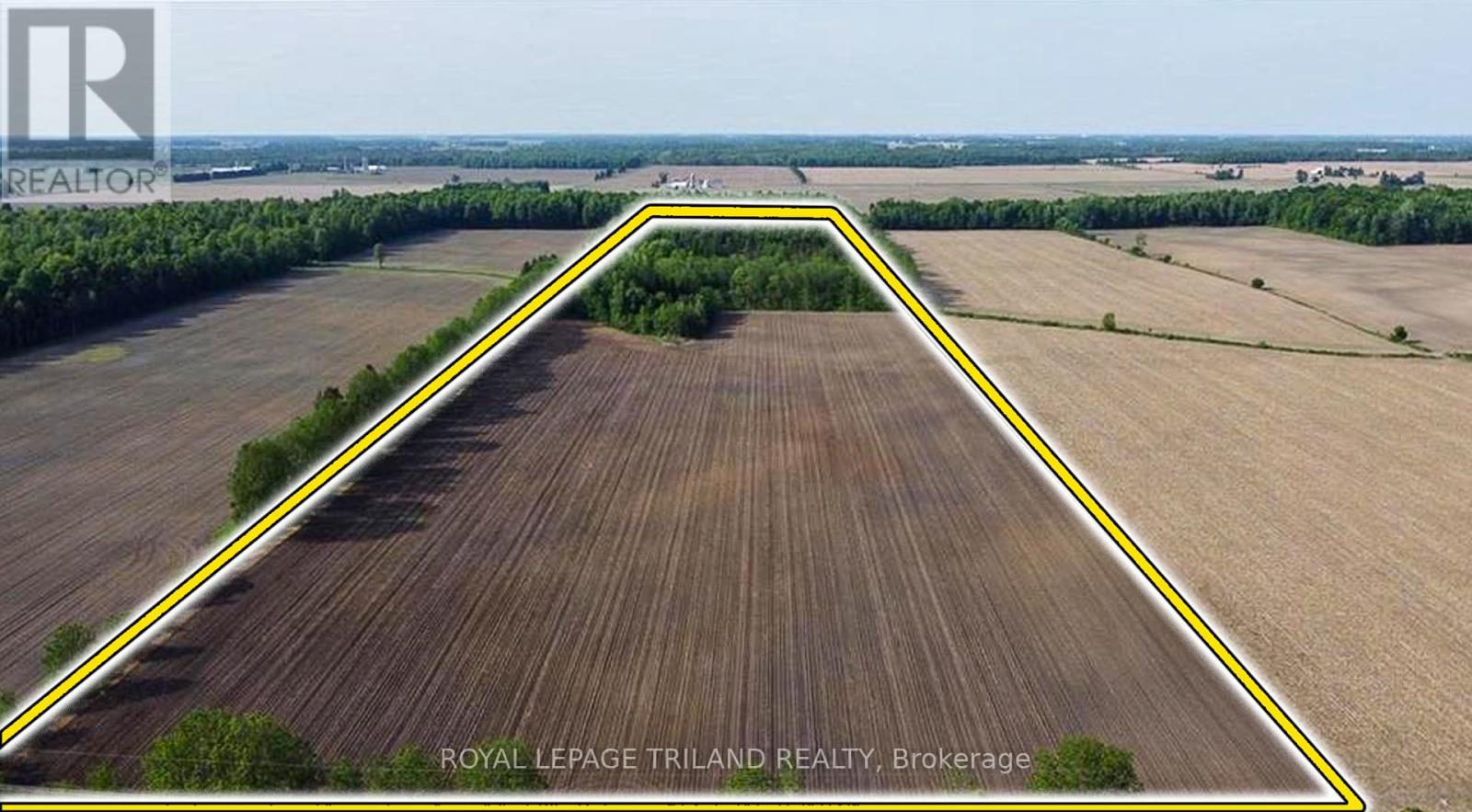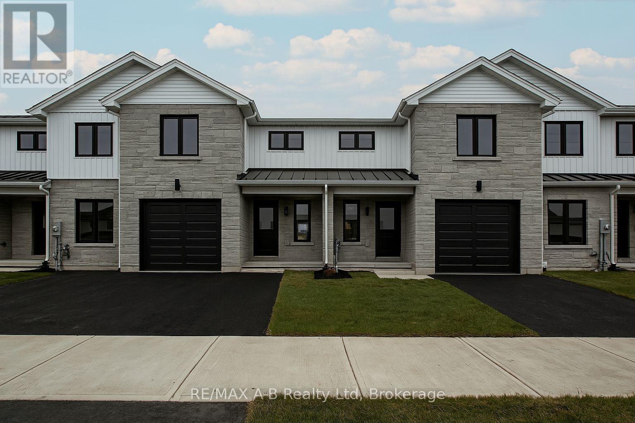Listings
60 Moonlight Court
Central Huron, Ontario
Welcome to Moonlight Court, a charming community in the northwest end of Clinton, offering modern living in a peaceful setting. The Venus floorplan is 1,312 sq. ft. end unit bungalow townhome designed to check off all the boxes for comfort and convenience.Step inside to an inviting open-concept layout, where the kitchen, dining, and living areas flow seamlessly perfect for both everyday living and entertaining. At the rear of the home, you will find the spacious primary bedroom, complete with a large walk-in closet and a 4-piece ensuite for ultimate convenience. The second bedroom, located at the front of the home, offers a generous closet and easy access to an additional 4-piece bathroom.For added practicality, main-floor laundry is included. The unfinished lower level provides endless potential, already roughed in for a 3-piece bathroom ready for your personal touch. If this model isn't the right fit for you, we have two other options available, including another spacious unit and a corner unit to better suit your needs. Located in the heart of Huron County, Clinton is centrally positioned between Goderich, Exeter, and Stratford, while offering all the essential amenities, including local shopping, hospital, schools, and more. Don't miss your chance to own this thoughtfully designed home in a fantastic location. 3D renderings are for illustration purposes only. The actual interior and exterior of the models may differ from the renderings. (id:51300)
Coldwell Banker Dawnflight Realty Brokerage
Nu-Vista Premiere Realty Inc.
Lot 15 Rebecca Road
Thames Centre, Ontario
This highly desirable vacant land 3.1 ACRES, presents a rare and exciting investment opportunity with prime industrial zoning M2 and an unbeatable PRICE NEAR BY AIRPORT LONDON ONTARIO (id:51300)
Royal LePage Flower City Realty
81567 Cp Line
Ashfield-Colborne-Wawanosh, Ontario
Opportunity to expand your land base! This parcel is located near Goderich. Consisting of approximately 28 acres workable +/- of Huron Clay Loam. Random Tile located throughout field. Land tenant currently rents out the field, planted in Winter Wheat. Preferred closing after Wheat harvest, approximately August 2025. Buyer(s) must have surplus housing and be willing to work with Seller(s) to complete severance for the bare land portion of the subject property. Consisting of approximately 28 acres workable, more or less, +/-. Current property taxes are for the entire parcel, and is subject to change upon severance. Lot lines are subject to change, at the discretion of the Huron County planning department. (id:51300)
Real Broker Ontario Ltd.
11 Lloyd Street
Wingham, Ontario
Quiet country living within a stone's throw of the city of Wingham. This large brick bungalow has over 3600 finished square feet of living space with amazing potential. 3 possible bedrooms and 1 1/2 bathrooms on the main floor, 2 more bedrooms and 1 bathroom in the spacious basement. All of this on a large lot in a highly sought-after location. This solid and well maintained home is waiting for your own special touches and decorating choices. There is lots of room for a large family that needs extra space OR for a small family looking to grow. A separate entrance to the basement makes an in-law suite a possibility too. The heated sun-room can be used year-round and will give you hours of peace with a cottage-like view thru its many tall windows. The quiet and friendly neighbourhood is within a very short distance to all the amenities and charm of the city of Wingham. This home currently uses two septic tanks and a deep well OR you would have the option of hooking up to the new municipal water/sewer recently installed on that street. The choice is yours! Come and see it before this great opportunity is gone! (id:51300)
RE/MAX Real Estate Centre Inc.
183 Haylock Avenue
Centre Wellington, Ontario
FREE, MOVE-IN-READY ACCESSORY APARTMENT INCLUDED!Step into your brand-new, expertly crafted home by Award Winning Granite Homes a perfect blend of luxury, comfort, and functionality. This stunning two-storey design boasts 5 spacious bedrooms, 4 bathrooms, and upgraded finishes throughout, including 9-foot ceilings on the main floor, a cozy gas fireplace, and a chef-inspired kitchen with custom floating shelves, an extended breakfast bar, and top-of-the-line granite countertops. Enjoy the elegance of upgraded hardwood flooring, premium doors and hardware, sophisticated light fixtures, and much more.On the second floor, youll find 4 generously sized bedrooms, including a private primary retreat with a spa-like 5-piece ensuite. But that's not all the fully finished accessory apartment with a walk-out basement is a standout feature, complete with its own custom kitchen, laundry facilities, and a stylish 3-piece bathroom. Appliances Included. The upgrades extend into the backyard, where you'll find an interlocking stone patio, a gas line for your BBQ, and ambient exterior lighting to set the perfect mood for summer evenings.This home also includes a fully equipped accessory apartment with a separate entrance ideal for multi-generational living, guests, or even a rental opportunity. Come see it for yourself and find out why this could be your forever home, and the Award-Winning community you'll want to call home. Book your showing today and call South River your new Community. (id:51300)
Keller Williams Home Group Realty
6 Triebner Street
South Huron, Ontario
Don't miss this incredible opportunity to own a brand-new home in Exeter! Located just 30 minutes from London and 20 minutes from Grand Bend, this stunning two-story residence offers 3 bedrooms, 2.5 bathrooms, and a spacious 2-car garage.Designed for modern living, the home features a bright open-concept kitchen with an island, main floor laundry, and elegant hardwood flooring. The primary suite boasts a walk-in closet and a luxurious 5-piece ensuite, while the second floor includes three generously sized bedrooms and an additional bathroom.Additional highlights include a double-wide driveway, high-efficiency gas furnace, central air system, and an unfinished basement for extra storage. Plus, all appliances are brand new! (id:51300)
Save Max Real Estate Inc.
193 Queen Street
North Perth, Ontario
Want a quality new build in the village of Atwood? Look no further than this 2 storey Semi detached home featuring 3 generous size bedrooms, an office, upstairs laundry room and full ensuite. This home was just completed and has a beautiful custom maple kitchen with quartz countertops and bonus covered back porch. All of the perks of a new home including tarion warranty, on demand water heater and side entrance to basement for option of accessory apartment. (id:51300)
RE/MAX Midwestern Realty Inc
193 Queen Street
Atwood, Ontario
Want a quality new build in the village of Atwood? Look no further than this 2 storey Semi detached home featuring 3 generous size bedrooms, an office, upstairs laundry room and full ensuite. This home was just completed and has a beautiful custom maple kitchen with quartz countertops and bonus covered back porch. All of the perks of a new home including tarion warranty, on demand water heater and side entrance to basement for option of accessory apartment. (id:51300)
RE/MAX Midwestern Realty Inc.
5541 Trafalgar Road
Erin, Ontario
Welcome to 5541 Trafalgar Rd, Erin! Beautiful custom built bungalow with ground level in-law suite! This well laid out floor plan is ideally located within a 5 minute drive to schools, scenic trails, restaurants, banks, a grocery stores. With a convenient commute to the GTA, this property offers both tranquility and accessibility. In-floor Heating in the Basement. With high speed internet and natural gas available makes it a perfect blend of privacy with urban amenities . Don't miss the opportunity to make this your forever home. (id:51300)
RE/MAX Experts
68 Davidson Drive N
Stratford, Ontario
Welcome to 68 Davidson Dr. This Contemporary Home Features 4 Bedroom, 3 Bath, 6 Parkings. Open Concept Living, Dining & Kitchen With 9ft Ceiling On the Main Floor. Upgraded Modern Kitchen Features 36 Inch Upper Cabinets With Chimney Style Range Hood , 2 Bin Waste/Recycling , LG Gas Stove, Fridge, Dishwasher & Deleted Kitchen Island Post. A Primary Bedroom W/Huge Walk-In Closet & 4 Piece Ensuite. Other Upgrades Include Clear Glass Front Door & Side Lites, Black Trim On All Exterior Doors & Windows, Premium Series Long Panel Garage Door With Glass Insert, Garage Door Opener Installed, Iron Black Door knobs ,Upgraded Vanity In 2nd Bath,10ft Ceiling In 3rd Bedroom, 3 Piece Rough-in Bath In Basement, Electrolux Washer & Dryer, Zebra Blinds & Air Condition. 2 Car Garage Parking & 4 Parkings On The Driveway With No Sidewalk (id:51300)
Cityscape Real Estate Ltd.
305 Mary Street
Goderich, Ontario
Your chance to own a fully detached 1.5-storey, move-in ready home in a quiet, friendly neighbourhood in Canadas prettiest Town. Perfect for first-time buyers, young families, or anyone craving a fresh start, this home blends everyday comfort with boundless potential. Just steps from local grocery stores, schools, parks, and all the essential amenities, convenience is at your doorstep. Inside you will find everything you need on the main floor: a spacious primary bedroom, a bright and open living room, a full 4-piece bathroom, a versatile laundry area that can double as a home office or an additional bedroom, a large sunny, eat-in kitchen that opens onto the expansive backyard. Upstairs, you will find two additional bedrooms, offering flexibility for growing families, guests, or a home studio or office. Additionally the basement is perfect for extra storage. Outside, the generously sized, fully fenced backyard is an outdoor lovers dream bursting with vibrant flower gardens, a large patio perfect for summer BBQs, and a multi-purpose shed ideal for storage, hobbies, or even a creative workspace. This home is ready for everyday living and weekend adventures; with parking for five vehicles and extra room for your RV or 5th wheel, theres space for everything and everyone you love. As a bonus, the home boasts a durable all-metal roof, offering long-term peace of mind.With endless potential, 305 Mary St. is your chance to start fresh in a home that truly fits your lifestyle. Don't miss your chance to schedule your showing today! (id:51300)
Royal LePage Heartland Realty
191 Main Street E
Southgate, Ontario
This charming 2.5-storey detached brick corner lot property, currently Living space with a clinic ideal for use as a bed and breakfast or a professional establishment, or a Single Family Home or work from home. A unique blend of vintage charm and modern comfort. The second floor features a cozy gas fireplace, ensuring warmth and ambiance during colder months, along with efficient baseboard heating in the front and rear areas. With the convenience of two sets of stairs to second floor, include a beautiful wood staircase leading to the second floor, accessibility is maximized. Stain glass windows add character and elegance to the space, while pocket doors create versatile room configurations. Additionally, the back entrance stairs to the second floor enhance privacy and accessibility, making this property a versatile and inviting option for various purposes. A detached 1 car garage + parking for 6. Large rooms & tall ceilings with original trim, covered porch, back entry to offices. (id:51300)
Mccarthy Realty
1 - 171 Main Street N
Wellington North, Ontario
This luxuriously finished, upscale apartment is in a new purpose-built building and will be available for occupancy August 1, 2025. Some of the upscale interior finishes include quartz countertop and back splash in the kitchen which is equipped with stainless steel European appliances; dishwasher, microwave, refrigerator & stove. The washroom features a quartz vanity top, porcelain floor and porcelain tiled shower. Location is close to amenities including shopping and schools. A common laundry area is located in the building. Units are currently under construction. The photos are from a finished unit in another building. An application is required before viewing. (id:51300)
Coldwell Banker Win Realty
173 Macdonalds Road
Grey Highlands, Ontario
Gorgeous waterfront views at this Lake Eugenia cottage/4 season home. This 3 bedroom, 2 bathroom fully renovated bungalow features an open concept living space on the main floor with views of the lake from the kitchen/dining island as well as the living room. Along with vaulted ceilings the living room has a propane Jotul fireplace and a walk-out to a balcony where you can further enjoy the lake view. Also featured on the main floor are 2 bedrooms and a 2pc bathroom/laundry room. In the basement you will find yourself with another view of the lake from the family room which has a propane fireplace and a walk-out to a concrete patio, a third bedroom and a 3pc bathroom, as well as the mechanical room. There is a 20x24 detached 2 door garage with a 9' ceiling and metal roof, 2 storage sheds, and a deck over looking the waterside dock. The yard is beautifully landscaped and features an in-ground sprinkler system. Added bonus of shared ownership and use of 127 acres known as Macdonald Farm where there are trails for recreational use. (id:51300)
Royal LePage Rcr Realty
5114 Allan Path
Erin, Ontario
Discover the beauty of nature right outside your doorstep with this stunning 10.5-acre property in the highly desirable Erin Township. Offered for the first time in over 50 years, this lovingly maintained estate features beautifully manicured front, side, and backyards, tranquil forested trails and two picturesque ponds. The unique bungalow spans over 1,500 square feet above grade and boasts three spacious bedrooms. The large family-sized kitchen includes a beautiful breakfast area, while the inviting living and dining room combination offers a charming stone fireplace. The primary bedroom includes a convenient 3-piece ensuite, and its location at the front of the home offers breathtaking views of the garden. The basement features a large Great Room with a concrete floor and a walkout leading to the meticulously landscaped backyard, perfect for entertaining or relaxing. For hobbyists and outdoor enthusiasts, this property is a dream come true. Embrace the extra features a 1,600-square-foot barn, ideal for a variety of uses, two ponds that are perfect for summer recreation and winter ice skating, and private, forested trails to explore year-round. The lower-level garage provides ample space for storage or could be transformed into a workshop or classic car haven. Don't miss your chance to own this once-in-a-lifetime property. Embrace the serene charm of rural living combined with modern conveniences, all just minutes from downtown Erin. This is your opportunity to live your best life at 5114 Allan Path, Erin a charming home with 3 generously sized bedrooms, 2.5 bathrooms, and an incredible 10.5-acre sanctuary. Whether you're seeking a peaceful retreat or a space to pursue your passions, this property has it all (id:51300)
Rexig Realty Investment Group Ltd.
58 Bradshaw Drive
Stratford, Ontario
This stunning bungaloft in the desirable Stratford area is perfect for families, conveniently located near schools, a recreation center, and shopping. With 2+2 bedrooms and 3 bathrooms, it offers ample space for everyone. The exterior features a double attached oversized garage, a fantastic outdoor living area complete with a fenced yard, a covered concrete stamped patio, a hot tub and professional landscaping, along with a large storage shed for all your needs. Inside, you'll find an open-concept kitchen, dining area, and living room, making it ideal for entertaining. The modern kitchen boasts an island and beautiful quartz countertops. The primary bedroom is spacious and includes a walk-in closet with organizers and an ensuite bathroom featuring a walk-in shower and a luxurious tub. This home perfectly combines comfort, style, and convenience, making it a must-see! (id:51300)
One Percent Realty Ltd.
64 Blue Heron Drive
Middlesex Centre, Ontario
Absolutely stunning three bedroom bungalow located in much sought after neighbourhood in Ilderton. Plenty of space in this well maintained, sparkling clean one floor home which has only had one owner. This home is bright and spacious, has a three car garage and a large concrete laneway for plenty of parking. Unlock the potential of this massive basement which is already framed and ready for drywall. Come check out this beautiful backyard featuring a partially covered deck for year round grilling possibility. (id:51300)
RE/MAX Advantage Realty Ltd.
6 - 171 Main Street N
Wellington North, Ontario
This luxuriously finished, upscale apartment is in a new purpose-built building and will be available for occupancy August 1, 2025. Some of the upscale interior finishes include quartz countertop and back splash in the kitchen which is equipped with stainless steel European appliances; dishwasher, microwave, refrigerator & stove. The washroom features a quartz vanity top, porcelain floor and porcelain tiled shower. Location is close to amenities including shopping and schools. A common laundry area is located in the building. Units are currently under construction. The photos are from a finished unit in another building. An application is required before viewing. (id:51300)
Coldwell Banker Win Realty
130 Quebec Street
West Perth, Ontario
Welcome to 130 Quebec St., a charming red brick beauty in the heart of Mitchell, Ontario. Nestled in a family-oriented neighborhood, this home is perfect for first-time buyers, investors, or those looking for more space. Inside, you'll find three bedrooms, one and a half bathrooms, a large main-floor living and dining area, a bright, inviting farmhouse-style kitchen, and main floor laundry. Outside, the fully fenced yard provides privacy, while the timeless covered front porch offers the perfect spot to unwind. A large laneway and detached garage add convenience and functionality. Don't miss this opportunity to own your very own character-filled home in a thriving community. Book your showing today! (id:51300)
RE/MAX A-B Realty Ltd
123 King Street
Bluewater, Ontario
Commercial building lot available in commercial core of Hensall. Excellent location for commercial or combination commercial and residential. Zero lot line setbacks allow you to maximize your building size. Rear access available from street to rear. Environment phase 2 available. (id:51300)
Coldwell Banker Win Realty
27796 Nairn Road
North Middlesex, Ontario
51.67 ACRE CASH CROP FARM OR ESTATE STYLE BUILDING LOT | 20 ACRES WORKABLE & POTENTAIL FOR 20 MORE! This breathtaking rural wonderland is just 4 minutes to your local Tim Hortons & anything else you'll need in Parkhill, only 20 minutes to world classes beaches, boating, & fishing in Grand Bend, & only 25 minutes to London. What a superb location! At the edge of town with over 50 acres & surrounded by gorgeous rolling pastures & mature woods, you can establish premium privacy in the context of executive estate style living with A1 North Middlesex zoning that permits a variety of uses allowing for a substantial family home plus accessory buildings covering up to 10% of property! The possibilities are veritably limitless given the size & scale of the achievable coverage at a property like this. Looking for the perfect site to make your family's dreams come true with a manor style home & grounds exhibiting a level of luxury that is simply not achievable with a standard sized property? Looking to surprise your kids with their own enclosed pool house, a private ice rink, a professional horse barn with kilometers of trails, or to create the ultimate bed & breakfast experience offering those same amenities? This is the spot! It's not often these parcels become available with such exceptional proximity to ever-growing & prosperous markets such as Grand Bend & London. This epic site features just over 20 acres cleared land, high & dry, ready for development and/or farming with easy drive-in access already established off Nairn Rd. The back 26 to 28 acres boasts a creek & a pond plus a forested bush area for trails and recreation. A 100mm municipal water connection & electricity service are both available at the lot line with natural gas only a few hundred mtrs away + the elevation of the property not requiring any attention for development make this a once in a lifetime offering! (id:51300)
Royal LePage Triland Realty
18 Linda Drive
Huron East, Ontario
EXQUISITE AND AFFORDABLE! Two perfect words to describe Pol Quality Home latest project in Seaforth ON. These spacious 3 bedroom townhomes are located in the quiet Briarhill/Linda Drive subdivision. Offering an easy commute to London, Bayfield and Stratford areas the location is just one of the many features that make these homes not one to miss. A nice list of standard features including but not limited to hard surface countertops, custom cabinetry, stainless steel kitchen appliance package, laundry appliance package, asphalt driveway, rear deck, sodded yard and a master suite featuring either ensuite or walk in closet. Priced at just $524,900.00, call today for more information! (id:51300)
RE/MAX A-B Realty Ltd
408 - 85 William Street N
Brockton, Ontario
Outstanding Condo! This exceptionally maintained condo on the top floor offers access to the serene Saugeen River and scenic walking trails, making it an ideal home for all seasons. You will love the open concept design, spacious kitchen complete with appliance package & separate dining area, and the inviting living room featuring a gas fireplace and patio doors that open to a private balcony. This condo offers two bedrooms and 1 1/2 bathrooms. Additional highlights include a convenient in-suite laundry room, elegant hardwood flooring, fresh paint, and a gas furnace and air conditioning for your comfort. Enjoy the benefits of built-in parking, a large storage space, a well-appointed common room, a workshop, and a friendly community of neighbors. This is the perfect place to call home! (id:51300)
Royal LePage Rcr Realty
21 Paxton Street
Huron-Kinloss, Ontario
Close to the beach but far from ordinary, this beautiful bungalow on a large quiet lot is sure to impress. Within walking distance to Black Horse Golf Course, a short drive to Kincardine, and an easy commute to Bruce Power, this location cant be beat. The exterior features timber-frame accents, exterior lighting, a double car garage, and a large oversized lot. Walk inside and admire the 15ft cathedral ceiling, 9ft main floor ceiling height, bright spacious kitchen with quartz countertops and well cared for appliances, and sliding doors that invite you into the open backyard. Enjoy a private primary bedroom on the north side of the house, with 2 additional bedrooms on the south side. Call your agent and book a showing today! (id:51300)
RE/MAX Twin City Realty Inc.

