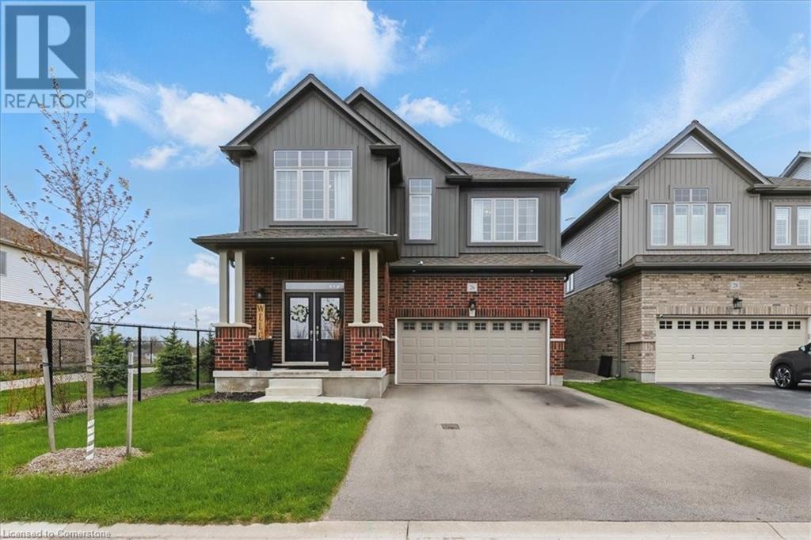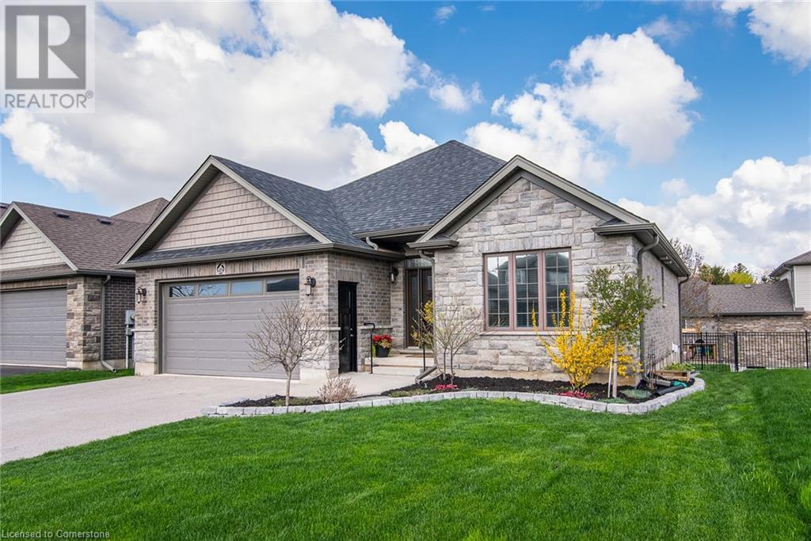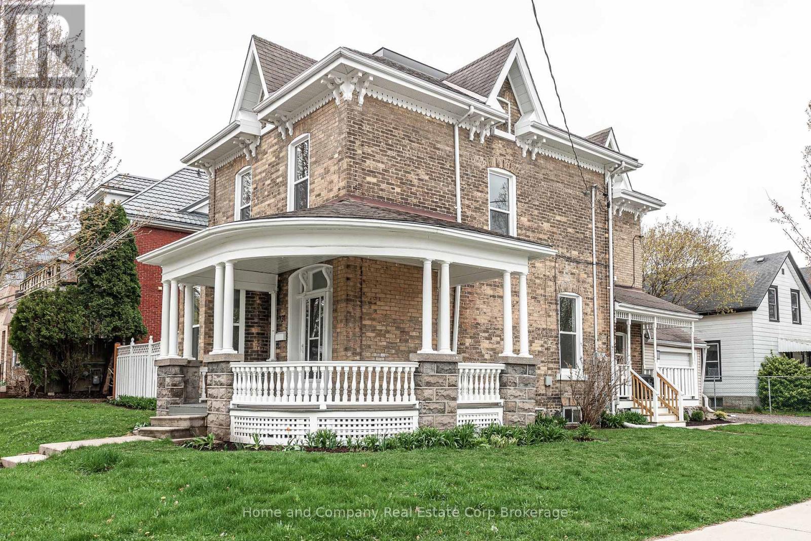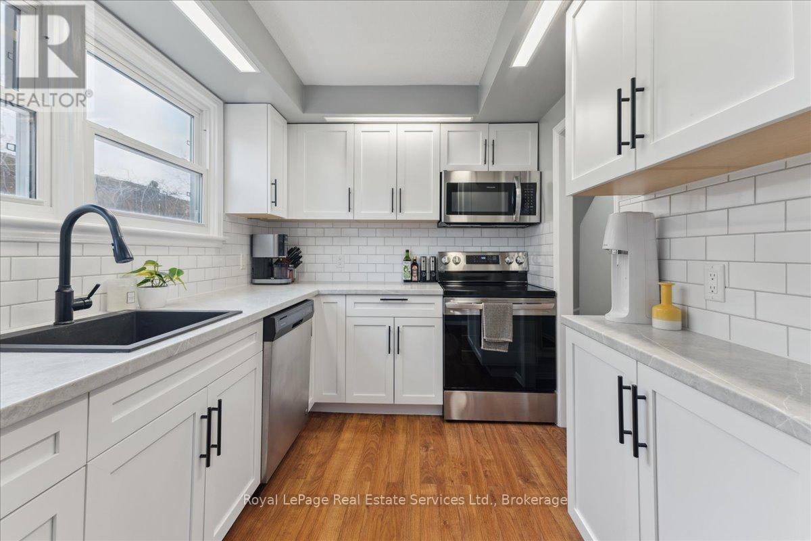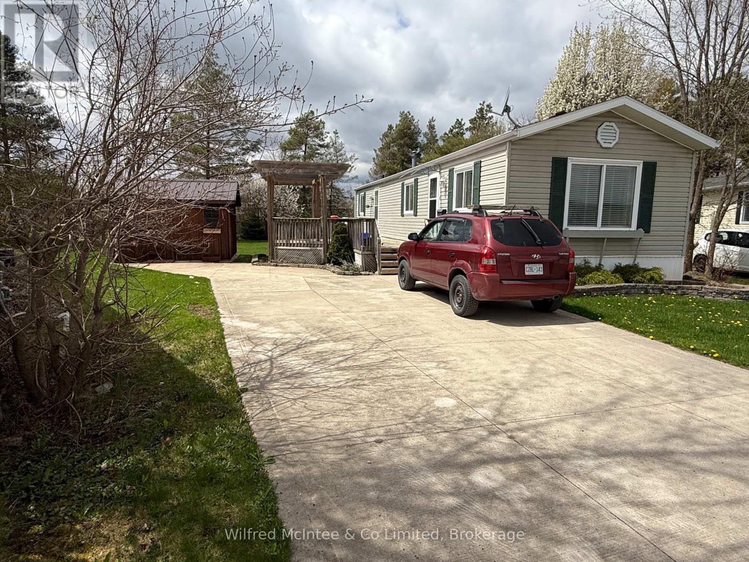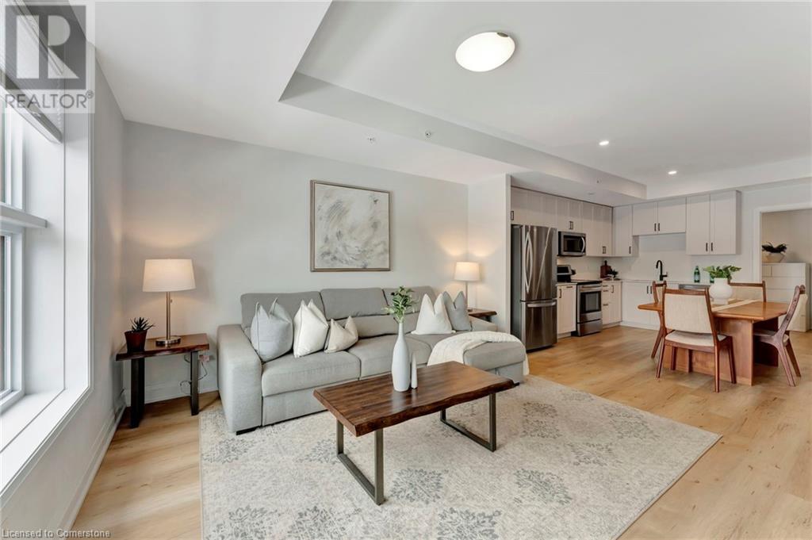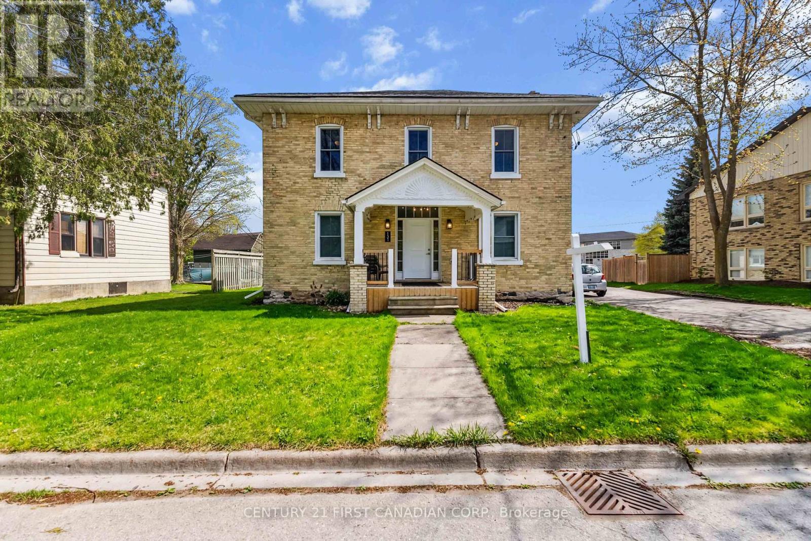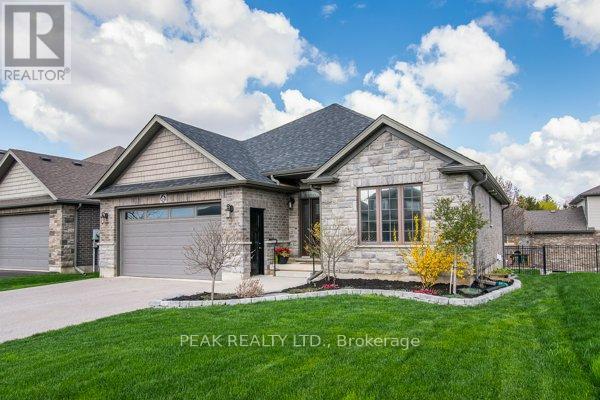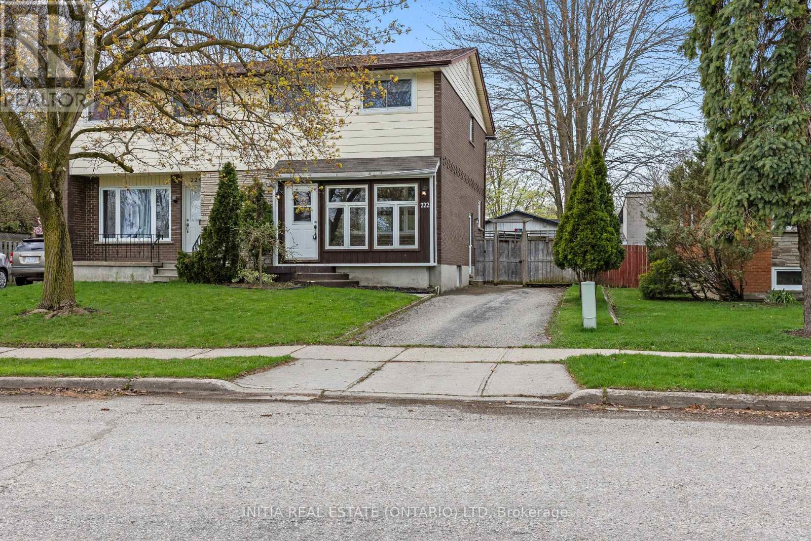Listings
1020 Rivers Edge Drive
West Montrose, Ontario
Secluded .75 acres of land, nestled on the rural side of West Montrose, close to the iconic covered bridge. Surrounded by lush, mature trees and a wooded hillside that wraps around the back and sides of the property, PRIVACY is assured, with neighbours just a distant presence. This low-maintenance, custom-built bungalow is protected by solid brick accentuated by vinyl board & batten exterior. Landscaping professionals designed and executed a pleasing outdoor living space. Sturdy stone walkways offer natural elegance. An expansive rear deck is the perfect place to take in the serene ambiance and variety of wildlife. Inside, you'll find warm, rich solid oak flooring throughout the main level, complemented by three cozy carpeted bedrooms and two full bathrooms. Cathedral ceilings convey a bright, airy atmosphere. The cheerful glow of a gas fireplace can be enjoyed in the living room. Large replacement windows in the living room and an updated patio door in the dining area allow abundant natural light to pour in, while providing stunning views of the surrounding landscape. The full basement includes a finished family room with laminate flooring and a charming gas stove. The remainder of the basement features a rec room, a remodeled 3-piece bath with walk-in shower, three bedrooms/flex spaces, and a separate walk-up entrance to the garage, offering potential for an IN-LAW SUITE. A chef’s kitchen, professionally created by Casey’s, has the functionality, high-quality finishes and appliances today’s foodie expects—custom stainless farmhouse/apron sink and gas range included. The updated main bath showcases quality tile and quartz finishes, plus air-jet tub, perfect for a soothing soak. With easy access to water activities and the 45-kilometer-long Kissing Bridge Trail, this property is centrally located between Kitchener-Waterloo, Guelph, Elmira, and Fergus-Elora, and is just 40 minutes from Highway 401. Don't miss the opportunity to explore this unique property! (id:51300)
RE/MAX Solid Gold Realty (Ii) Ltd.
26 Gourlay Farm Lane
Ayr, Ontario
Welcome to 26 Gourlay Farm Lane. If you are looking for your Ultimate Dream Home -you have found it! This 4 Bedroom 4 Bathroom home has been meticulously maintained and has it all. The Main floor offers an open concept layout with a stunning Gourmet Kitchen designed for entertaining or culinary experts, Oversized Island with High End Built-in Appliances. The Main floor includes a 2 piece Bathroom, an Office with a Built-in desk provides the convenience of working from home. Sliders off the Kitchen opens up to a transformed backyard including Natural Stone Counters with Granite Tops and a Built-in BBQ, and a Double Deep Fryer under a Covered Gazebo with a Retractable Projector and Screen. Enjoy evenings sitting outside under a Pergola or Covered Porch all on beautiful Interlocking Stone. No detail was overlooked. The stunning Hardwood Staircase leads to 4 generous sized Bedrooms with walk in closets and 3 full Bathrooms with Quartz Countertops and a Spacious Laundry room. This home was Built by TICE RIVER HOMES with Superior Construction, Exceptional Quality and a Pristine attention to detail using the Highest Level of Materials and Craftsmanship, 200 Amp Service – designed for the most discerning buyers. There is nothing left to do but move in. (id:51300)
RE/MAX Icon Realty
49 Halliday Drive
Tavistock, Ontario
Welcome to this 3 bedroom, 3 full bath, with full in-law suite bungalow located in the peaceful town of Tavistock. This bright and open concept main floor features an eat-in kitchen with quartz counter-tops, a spacious family room with soaring cathedral ceilings, large windows, and convenient main floor laundry with pantry, great for storage. The main floor primary bedroom offers lots of space with a walk-in closet and its own ensuite bathroom, 2nd bedroom or office also located on main floor. The highlight of this home is the stunning in-law suite in the fully finished basement, with extra large bright windows complete with a custom designed kitchen, quartz counter-tops, full stove, dishwasher and an extra large fridge, and it's own private laundry. The in-law suite bedroom features a large walk-in closet. The bathroom features soaker tub and glass shower and heated floors. Enter into the 1.5-car garage with its own man door from the outside. The garage also has separate entrance to basement in-law suite. This double-wide extra-deep driveway offers parking for four vehicles. There is also a separate walk-up entrance from in-law suite to a private backyard patio and upper deck area with gazebo where you can enjoy the peaceful view of the green space and pond, allows for relaxation with friends and family on those beautiful summer nights. This is a must-see home offering comfort, space, and versatility! (id:51300)
Peak Realty Ltd.
131 Cambria Street
Stratford, Ontario
Step back in time and own a piece of gorgeous Victorian charm. This exceptional duplex offers the perfect blend of timeless elegance and contemporary comfort. The soaring ceilings, natural light, spacious layouts and separate porches capture the character of the era. Private separate entrances, parking for 6, garage, fenced in backyard and walking distance to our vibrant downtown make this vacant house a perfect opportunity for owner occupation or an attractive investment in a prime location. The main level has been renovated including all new appliances and the upper unit has been beautifully refreshed. New furnace (2025), new windows (2023), painted exterior wood and new soffit and fascia (2024) are amongst the many updates. Don't miss this rare opportunity! (id:51300)
Home And Company Real Estate Corp Brokerage
160 Home Street
Stratford, Ontario
Perfect for First-Time Buyers or Downsizers! Move-in ready with major updates already done. In 2021: kitchen renovation, new furnace and central air, gas line installation, all-new exterior doors, a new front window, a fully renovated bathroom, updated laminate flooring upstairs, and a new washer and dryer. In 2024, a brand-new electric stove and built-in microwave were added. Enjoy the outdoors in the spacious, fully fenced backyard featuring a large shed and a powered workshop equipped with hydro, a space heater, and an A/C unit , perfect for hobbies or extra storage. All this within walking distance to the charming downtown, parks, and schools. Dont miss out, book your private showing today! (id:51300)
Royal LePage Real Estate Services Ltd.
53 Concession 6 Concession
Brockton, Ontario
Experience the charm of country living on this one acre lot that offers a stunning view of the countryside. This home has undergone major upgrades over the past few years, including all exterior walls have been foam insulated, dry walled, rewired and also upgraded plumbing, flooring, baths and to top it all off there is a remodeled chef style kitchen with massive quartz counter top island, farm house sink, and loads of cabinets. On the main level you will also find the living room, 4 piece bath with a lovely soaker tub, as well as a newly added rear sun room that makes a great mudroom or a spot to sit and watch the sunrise and sunsets. The stunning staircase leads you up to 3 sunlit bedrooms and another 4 piece bath with laundry. The present owners renovated the lower level, giving them 2 additional rooms, utility room and an additional washer/dryer hook up with separate entrance provides easy access for moving stuff in or out of this area. Don't forget about the 40' x 50' shop which has 2 - 10'x12' doors, concrete floor, water and hydro, great place to work on projects or protect your large toys. The 8' X 12' shed is perfect for the patio furniture and kids toys. Propane furnace was installed in 2022, newer septic and weepers, as well as upgraded well pump. This is a place that you would be proud to call home. Just move in and enjoy! (id:51300)
Coldwell Banker Peter Benninger Realty
19 Dove Road
Brockton, Ontario
Immediate Possession Available! This beautifully updated 16 x 60 open-concept mobile home is situated in one of the most desirable areas of Country Village Mobile Home Park, just 1.5 miles west of Hanover. Set on one of the best lots in the park, this 2-bedroom home features vaulted ceilings and has been tastefully updated throughout. The kitchen has been recently renovated with high-quality cabinetry and countertops, and includes six appliances, including a built-in dishwasher. Enjoy the comfort of forced air natural gas heat and central air conditioning. Additional features include a freshly painted interior, brand-new engineered hardwood flooring, a double-wide concrete driveway with parking for four vehicles, and two storage sheds. The expansive 32 x 16 irregularly-shaped deck with a charming pagoda overlooks a spacious, park-like yard that backs onto open fields with breathtaking views of the countryside to the west perfect for quiet relaxation or entertaining. Monthly lease for new owner is $616 and includes taxes and water testing fee. A rare opportunity for peaceful, year-round living in a prime location! (id:51300)
Wilfred Mcintee & Co Limited
88 Gibson Street Unit# 407
Ayr, Ontario
Welcome to Piper’s Grove, a stylish mid-rise condo offering modern living with small-town charm. Tucked away at the end of Gibson Street in heart of downtown Ayr, this prime location provides easy access to parks, walking trails, and all local amenities. Entering this 885 sq.ft. suite, you’re immediately greeted by a bright, open-concept living space, designed for both comfort and style. The kitchen, living, and dining areas flow seamlessly together, illuminated by natural light from the large windows. The modern kitchen is a standout, featuring ceiling-height shaker-style cabinetry, sleek black hardware, a black sink and faucet, recessed lighting, and quartz countertops. Stainless steel appliances complete this space, making meal prep both stylish and functional. Just off the main living area, sliding doors lead to a spacious 84 sq. ft. private balcony, where you can enjoy your morning coffee or unwind after a long day. The primary bedroom offers a large closet and convenient access to the 4-piece bathroom, which boasts contemporary finishes and quartz countertops. A versatile den provides the perfect 'flex' space to create a home office, guest space, or additional storage area, depending on your needs. Finished with luxury vinyl plank flooring throughout, ensuring durability and a modern aesthetic. In-suite laundry adds to the convenience of this well-designed space. The unit also includes a storage locker and a designated parking space for added ease. Piper’s Grove is the perfect choice for first-time buyers, downsizers, or investors looking for a fantastic opportunity in a growing community, while still being just a short drive to Cambridge, Kitchener, Paris, and Woodstock—ideal for commuters and those seeking a relaxed lifestyle. Secure entrance with an intercom system, providing both peace of mind and convenience. Residents can also enjoy access to an amenity room on the first level, complete with a kitchenette and washroom, perfect for hosting. (id:51300)
RE/MAX Twin City Realty Inc.
RE/MAX Twin City Realty Inc. Brokerage-2
23 Whitcombe Way
Puslinch, Ontario
Unrivaled luxury awaits at 23 Whitcombe Way, Puslinch-- a custom-built bungalow blending timeless elegance with modern grandeur. Set on over half an acre with serene pond views, this 5,200+ sq.ft. masterpiece boasts a stone exterior and a heated triple-car garage, perfect for car lovers. The custom-landscaped yard enchants with stone interlocking, an 11-zone sprinkler system, and a fenced oasis framed by towering trees. Inside, a vaulted foyer with 15-ft ceilings flows into a family room featuring a 72 linear gas fireplace. The gourmet kitchen shines with Gaggenau appliances, a quartz island, and bespoke cabinetry extending to a butlers pantry. Entertain effortlessly on the porch, equipped with a built-in BBQ, outdoor kitchen, and motorized screens. The primary suite offers a walkout to the porch, a walk-in closet with custom organizers, and a 5-piece spa bath with heated floors. With 4+1 bedrooms (one currently a gym downstairs), an office/den, and closets fitted with organizers, plus 3 luxurious baths, every detail exudes refinement. Built in 2021/2022 with a premium roof, windows, furnace, and 2025-upgraded front and basement doors, quality is unmatched. The walk-out lower level impresses with a wet bar, third fireplace, custom cabinetry, and a stone patio with a hot tub. A custom shed and pro landscaping complete this haven. Near schools and amenities, yet tranquil, Puslinch offers elegance, nature, and connectivity- no chaos or isolation. Its a hidden gem! Don't miss this dream home! LUXURY CERTIFIED. (id:51300)
RE/MAX Escarpment Realty Inc.
131 Francis Street
Lucan Biddulph, Ontario
Discover a prime investment opportunity in the heart of Lucan with this well-maintained duplex at 131 Francis Street. This versatile property features two spacious 2 bedroom, 1 bathroom units, perfect for investors or owner-occupiers looking to offset mortgage costs. The upper unit is move-in ready, offering bright living spaces, a functional layout, and private access - ideal for owner occupancy or additional rental income. The lower unit is currently rented at $2100/monthly, providing immediate cash flow from a reliable tenant. Both units boast comfortable living areas, modern finishes, separate entrances and ample parking. Each unit comes with their own in-suite washer & dryer. Great opportunity to own this property in a growing community. (id:51300)
Century 21 First Canadian Corp.
49 Halliday Drive
East Zorra-Tavistock, Ontario
Welcome to this 3 bedroom, 3 full bath, bungalow with a full in-law suite located in the peaceful town of Tavistock. This bright and open concept main floor features an eat-in kitchen with quartz counter-tops, a spacious family room with soaring cathedral ceilings, large windows, and convenient main floor laundry with pantry; great for storage. The main floor primary bedroom offers lots of space with a walk-in closet and it's own ensuite bathroom, 2nd bedroom or office also located on the main floor. One of the highlights of this home is the stunning in-law suite in the fully finished basement, with extra large bright windows complete with a custom designed kitchen featuring quartz counter-tops, full stove, dishwasher and an extra large fridge, and it's own private laundry. The in-law suite bedroom features a large walk-in closet. The bathroom features a soaker tub and separate walk in glass shower and heated floors. Enter into the 1.5-car garage with it's own man door from the outside, featuring a separate entrance to the basement in-law suite. This double-wide extra-deep driveway offers parking for four vehicles. There is also a separate walk-up entrance from in-law suite to a private backyard patio and upper deck area with gazebo where you can enjoy the peaceful view of the green space and pond, allows for relaxation with friends and family on those beautiful summer nights. This is a must-see home offering comfort, space, and versatility! (id:51300)
Peak Realty Ltd.
222 Elgin Crescent
Stratford, Ontario
Welcome to 222 Elgin Street, a charming 3+1 bedroom, 2 full bathroom home full of potential just minutes from vibrant downtown Stratford. With three parking spaces, low utility costs, and a private backyard featuring its own detached shop, perfect for a workshop, studio, or outdoor retreat this property offers flexibility for families, creatives, or investors alike. Whether you're looking for a comfortable primary residence, a getaway spot, or a potential Airbnb, this versatile home is ready for your personal touch. (id:51300)
Initia Real Estate (Ontario) Ltd


