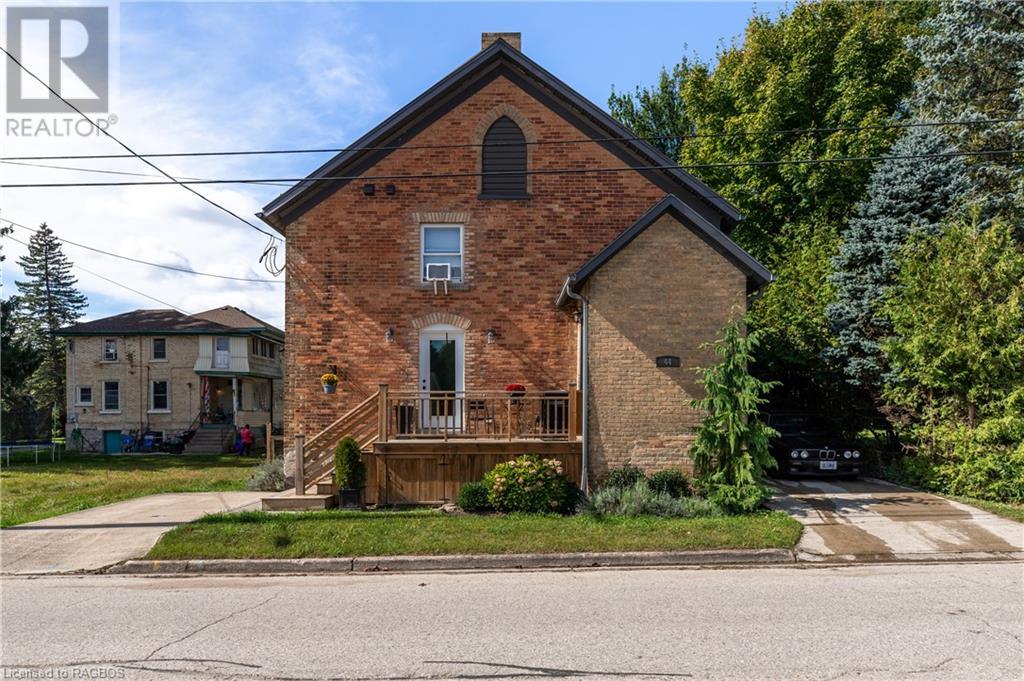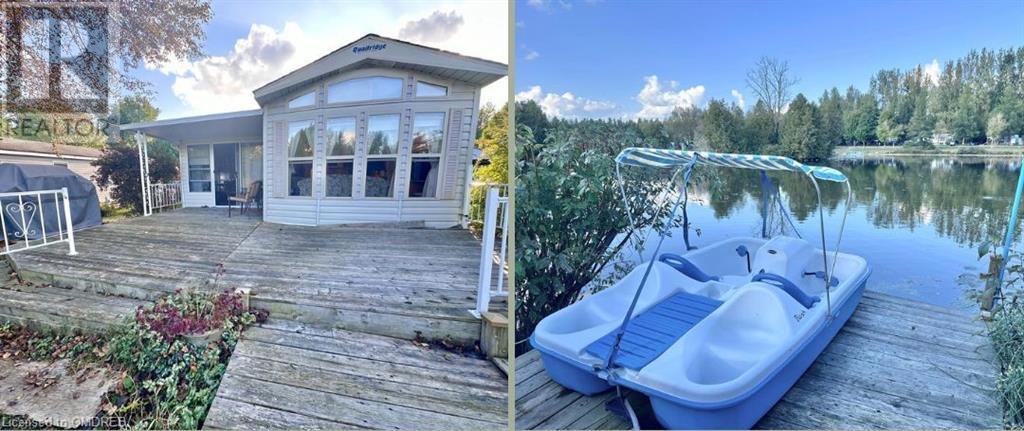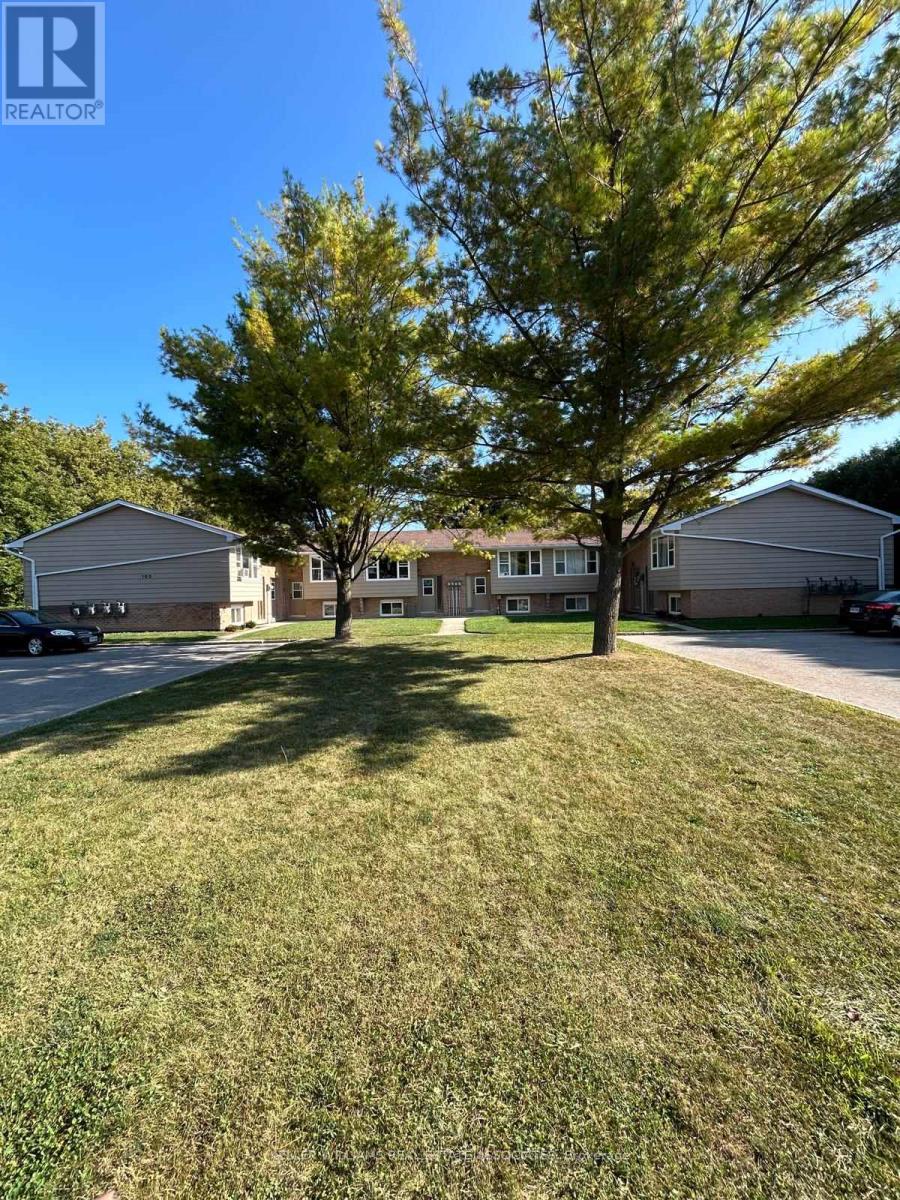Listings
44 2nd Avenue Ne
Chesley, Ontario
A unique and beautifully updated 4-bedroom, 2-bathroom converted church in the heart of Chesley! This one-of-a-kind home blends historic charm with modern comfort, offering an open-concept main level perfect for today’s lifestyle. Soaring 15’ ceilings and a cozy wood-burning fireplace define the living room, while the kitchen and dining area are ideal for family gatherings. The main floor also includes 1 bedroom, a stylish 4-piece bathroom, convenient laundry, and a mudroom to keep things tidy. The upstairs is divided into two sections with a total of three bedrooms and a 3-piece bathroom. Outside, the 50’ x 99.99’ landscaped lot is your personal retreat. Enjoy the low-maintenance fenced yard, two concrete driveways, and a flagstone patio with a fire-pit for evening relaxation. The property also features two storage sheds, one of which is custom built and has potential to be transformed into a luxurious sauna. Just steps from downtown Chesley, you’ll love being part of a community celebrated as “the nicest town around.” Enjoy the charming downtown area where local coffee shops, a supermarket, a pharmacy, and delightful dining options await. Embrace outdoor adventures like hiking, biking, and cross-country skiing, or unwind at the stunning beaches within a 30-minute drive. Take a refreshing stroll along the picturesque Saugeen River or delve into the area’s rich history by exploring its historic buildings. Don’t miss this opportunity to own a piece of Bruce County history, reimagined for modern living. Your slice of heaven awaits in this converted church that seamlessly blends character, comfort, and convenience. Schedule a showing today! (id:51300)
Century 21 In-Studio Realty Inc.
225 Main Street
Erin, Ontario
What an opportunity to own a grand old home on a large 70.60 x 207.43 (just over 1/3rd of an acre lot) in a pretty village setting. Built in 1900, and owned by the same owners lovingly since 1969, this century home is ready for its new owner. The home offers good sized rooms with high ceilings(on both floors), really impressive moldings and cornices, a family room addition, and more. The home was completely re-wired several years ago, replaced shingles in 2010 on the main home, 2013 on the addition. Heated with both oil(boiler with radiators throughout the original home) and a natural gas fireplace in the family room. The backyard is made for entertaining with an inground pool(new liner will be required), and bar area with pool house. There are two other outbuildings, a custom workshop and shed. Lots of parking, and walking distance to downtown Erin, and the Fairgrounds. (id:51300)
Ipro Realty Ltd.
7489 Sideroad 5 E Unit# Bayside 6
Mount Forest, Ontario
Explore the allure of this enchanting Seasonal Cottage Alternative! Nestled in the serene ambiance of Parkbridge's Spring Valley Resort, Mount Forest, this Cottager unit invites you to revel in the tranquility of Greenwood Lake. Immerse yourself in leisurely activities with paddle boat excursions, kayaking, or paddle boarding on the non-motorized lake. Alternatively, savor moments of repose on your expansive deck, where you can leisurely cast a rod into the catch-and-release lake. Step inside to discover a meticulously designed haven boasting ample storage and impeccable appliances, and lots of counter prep space. The spacious living room beckons you to unwind by the electric fireplace while relishing beautiful views of the water. The master bedroom is a sanctuary of comfort, offering abundant storage and a luxurious queen-sized bed and ensuite privileges. There is ample space for your guest to stay as this unit is set up to sleep 10, and offers a second bedroom/den space with an accordian wall. Pamper yourself in the well-appointed bathroom, complete with a flushing toilet and a generously sized shower/bath tub. The delightful surprise comes in the form of an additional sunroom that expands the living space, providing breathtaking views of the lake. This remarkable unit stands as a testament to both style and functionality, positioned on an extraordinary lot that complements its beauty. Noteworthy is the resort's policy: no rentals are permitted, ensuring a serene and exclusive atmosphere. Seize the opportunity to witness this picturesque retreat firsthand by calling now to schedule your private viewing. Your idyllic lakeside escape awaits! (id:51300)
RE/MAX Aboutowne Realty Corp.
163 Scott Street
Wingham, Ontario
This beautifully updated 2-bedroom, 2-bathroom home offers modern living with every detail thoughtfully upgraded in 2022. Step inside to find a completely remodeled space, featuring all-new floors in 2022, electrical (2022), plumbing(2022), HVAC (2022), and new doors both inside and out new drywall and insulation (2022). The kitchen is fully redesigned with contemporary finishes and newer appliances, all of which are included with the home. The furniture, also less than a year old, is negotiable. Outside, you’ll love the new built fully fenced yard and fresh landscaping, offering privacy, a perfect space for outdoor activities and secure for family pets and children. Snow Blower, BBQ, and lawn mower included. new driveway in 2023 This home is truly move-in ready, blending style, comfort, and convenience. Don’t miss the opportunity to make this exceptional property your own! (id:51300)
RE/MAX Land Exchange Ltd Brokerage (Goderich)
37 Elora Street S
Clifford, Ontario
Welcome to 37 Elora St, Clifford – the perfect starter home where you can simply move in and enjoy! This charming property features well-maintained flooring throughout, updated vinyl windows, exterior doors, and a modern breaker panel. The upper level boasts two spacious bedrooms and a full bath, while the main floor offers a roomy kitchen, comfortable living area, a 2-piece powder room, and a combined laundry/mudroom with access to the large backyard. The home is heated with forced air natural gas. Outdoors, you’ll find a 165' deep lot with a 12'x30' patio, 16'x8' wooden deck, and a 12'x8' storage shed. Additional features include a concrete driveway and recent upgrades such as a new roof with gutter guards, new eavestroughs, attic insulation, and updates made to the bathroom, windows, AC, and water softener in 2016. Don't miss the opportunity to view this lovely home. (id:51300)
Shaw Realty Group Inc.
30 Lidderdale Street
Bayfield, Ontario
Where else can you find a sprawling executive home nestled in the charming village of Bayfield, just a stone's throw from the lake? Properties of this caliber are rare in such a picturesque location. This pristine home is perfectly positioned on a beautifully landscaped 1.6-acre lot and has undergone a complete makeover, showcasing impeccable craftsmanship throughout. As you approach the property, the long driveway leads to striking curb appeal, featuring a spacious covered front porch—an ideal spot to enjoy your morning coffee while soaking in the tranquility of your surroundings. Step inside this grand home offering 4 bdrms & 4 bths providing plenty of space for everyone. The heart of the home, where family and friends will gather, is the living room with its newly designed floor-to-ceiling shiplap gas fireplace wall. The kitchen has been tastefully upgraded with porcelain tile flooring, a stunning backsplash, and gleaming quartz countertops. The oversized island offers a perfect breakfast spot, with views overlooking the backyard. Hosting dinner parties? The dining room provides the perfect setting for both enjoying meals and watching breathtaking sunsets. After a long day, retreat to the serene master bedroom, complete with a luxurious 5-piece ensuite that feels like your own private spa. Upstairs, you'll find a cozy reading nook on the landing, followed by two generously sized bedrooms, with walk-in closets and their own ensuite bathrooms—perfect for guests or family members. No detail has been overlooked in this home, including upgraded mechanical systems for ultimate peace of mind. The detached, heated two-car garage offers ample space for car enthusiasts or additional storage. Enjoy the best of both worlds with this property—it offers the peace and privacy of country living, while being located in the heart of Bayfield. From your front door, take in the world-class sunsets that the area is known for. Why not make this dream home your reality? (id:51300)
Royal LePage Heartland Realty (Seaforth) Brokerage
Royal LePage Heartland Realty (God) Brokerage
37 Elora Street S
Minto, Ontario
Welcome to 37 Elora St, Clifford the perfect starter home where you can simply move in and enjoy! This charming property features well-maintained flooring throughout, updated vinyl windows, exterior doors, and a modern breaker panel. The upper level boasts two spacious bedrooms and a full bath, while the main floor offers a roomy kitchen, comfortable living area, a 2-piece powder room, and a combined laundry/mudroom with access to the large backyard. The home is heated with forced air natural gas. Outdoors, youll find a 165' deep lot with a 12'x30' patio, 16'x8' wooden deck, and a 12'x8' storage shed. Additional features include a concrete driveway and recent upgrades such as a new roof with gutter guards, new eavestroughs, attic insulation, and updates made to the bathroom, windows, AC, and water softener in 2016. Don't miss the opportunity to view this lovely home. (id:51300)
Shaw Realty Group Inc.
255 Gowrie Street S
Centre Wellington, Ontario
Welcome to 255 Gowrie St, stunning 3-bdrm bungalow in heart of downtown Fergus! Nestled on quiet picturesque street, this beautiful home offers the best of both charm & modern luxury. Located less than 5- min stroll to the quaint downtown offering riverside dining & boutique shops! The heart of this home is the gorgeous kitchen W/white cabinetry with glass-front paneling, subway-tile backsplash & newer S/S appliances. The rustic warmth of solid wood counters pairs perfectly with exposed wooden beams to add character & charm. Stylish farmhouse sink completes the look while an island offers perfect space for casual dining & entertaining. Flowing seamlessly from the kitchen, the dining area boasts a large picture window & custom barn wood shelving. Living room is equally spectacular W/hardwood floors, custom B/Is & stone feature faux fireplace. Wall of expansive windows ensures the space is bright & inviting allowing natural light to pour in while framing views of the serene surroundings. For the ultimate relaxation & entertainment experience retreat to your very own man cave. Featuring large wood bar & see-through garage door, this space offers seamless indoor-outdoor transition-perfect for summer parties! Primary suite offers his & hers W/I closets, laminate floors & large window. Luxurious ensuite W/sleek dbl vanity, W/I shower, beautiful tiling & B/I bench. 2 add'l bdrms W/laminate floors & ample closet space. Renovated 4pc main bathroom boasts modern vanity & shower/tub. Step outside to large back deck offering pergola made out of beautiful unfinished big beam wood, perfect spot to unwind W/family or entertain guests. Short stroll from downtown where you'll enjoy access to all amenities it has to offer. Spend weekends exploring Victoria Park or Highland Park both within 5-min walk. Families will appreciate proximity to James McQueen PS & JD Hogarth PS- everything is at your fingertips. This exceptional home is perfect blend of character, comfort & convenience! (id:51300)
RE/MAX Real Estate Centre Inc.
255 Gowrie Street S
Fergus, Ontario
Welcome to 255 Gowrie St, stunning 3-bdrm bungalow in heart of downtown Fergus! Nestled on quiet picturesque street, this beautiful home offers the best of both charm & modern luxury. Located less than 5-min stroll to the quaint downtown offering riverside dining & boutique shops! The heart of this home is the gorgeous kitchen W/white cabinetry with glass-front paneling, subway-tile backsplash & newer S/S appliances. The rustic warmth of solid wood counters pairs perfectly with exposed wooden beams to add character & charm. Stylish farmhouse sink completes the look while an island offers perfect space for casual dining & entertaining. Flowing seamlessly from the kitchen, the dining area boasts a large picture window & custom barn wood shelving. Living room is equally spectacular W/hardwood floors, custom B/Is & stone feature faux fireplace. Wall of expansive windows ensures the space is bright & inviting allowing natural light to pour in while framing views of the serene surroundings. For the ultimate relaxation & entertainment experience retreat to your very own “man cave.” Featuring large wood bar & see-through garage door, this space offers seamless indoor-outdoor transition-perfect for summer parties! Primary suite offers his & hers W/I closets, laminate floors & large window. Luxurious ensuite W/sleek dbl vanity, W/I shower, beautiful tiling & B/I bench. 2 additional bdrms W/laminate floors & ample closet space. Renovated 4pc main bathroom boasts modern vanity & shower/tub. Step outside to large back deck offering pergola made out of beautiful unfinished big beam wood, perfect spot to unwind W/family or entertain guests. Short stroll from downtown where you'll enjoy access to all amenities it has to offer. Spend weekends exploring Victoria Park or Highland Park both within 5-min walk. Families will appreciate proximity to James McQueen PS & JD Hogarth PS-everything is at your fingertips. This exceptional home is perfect blend of character, comfort & convenience (id:51300)
RE/MAX Real Estate Centre Inc Brokerage
3797 Downie Road 112
Stratford, Ontario
An outstanding investment opportunity awaits with this 8.45-acre commercial property in the booming city of Stratford. A 3.5-acre portion of the lot has already secured full approval for the development of a gas station, retail store, and car wash, making this property perfect for investors looking to launch a project without delay. This pre-approval significantly reduces development time and accelerates potential returns, with an essential service offering in a high-traffic location. Situated at the highly visible and easily accessible corner of Lorne Ave E and Downie 112 Rd, this propertys prime location offers exceptional exposure for any commercial venture. The I2 zoning allows for a variety of additional uses, such as motor vehicle sales, self-storage facilities, veterinary clinics, factory stores, and garden centers. The zoning flexibility makes this an excellent investment for both immediate and future development. For added convenience, the seller is offering Vendor Take-Back (VTB) financing providing a flexible and attractive option for qualified buyers. This is a rare chance to acquire and develop a key commercial property in one of Stratfords fastest-growing areas. Contact us today for more details on this exceptional opportunity. (id:51300)
Exp Realty
103 King Street N
Minto, Ontario
ATTENTION INVESTORS!! This beautiful complex consists of 8 self contained units with separate hydro, water and gas Meters. It's situated in the growing community of Harriston. 6 - Two Bedroom one bathroom units and 2 - Three bedroom one bathroom units. lots of opportunity, rents below market, in-suite laundry in all units. (id:51300)
Keller Williams Real Estate Associates
10002 Huron Drive
Lambton Shores, Ontario
Welcome to this exquisite modern home in the highly sought-after Beach O'Pines Community of Grand Bend! This stunning residence is perfectly situated within walking distance to a private deeded beach and set within a secure, gated community, offering both luxury and peace of mind.Boasting 5 spacious bedrooms and 4 full bathrooms, this home is designed for both comfort and style. The open-concept living area is illuminated by abundant natural light, thanks to the striking black-framed doors and windows. The sleek, black kitchen cabinetry with gold detailing creates a dramatic and sophisticated culinary space, featuring top-of-the-line appliances and a generous island.The master suite serves as a private retreat, complete with a lavish en-suite bathroom and a spacious walk-in closet. Each of the additional bedrooms is thoughtfully designed, offering ample space and refined finishes. The home also includes a versatile family room, perfect for entertaining or relaxing.Step outside to experience the ultimate in outdoor living. The beautifully landscaped backyard features a luxurious hot tub and a stylish glass-railing deck, ideal for enjoying serene evenings or hosting gatherings. The modern design elements extend to the outdoor spaces, ensuring a cohesive and high-end aesthetic throughout the property. This exceptional home not only provides a sophisticated and comfortable living environment but also offers significant rental potential due to its prime location and high-end features. Whether you are looking for a seasonal retreat, a permanent residence, or a lucrative investment opportunity, this property fulfills all your desires. Immerse yourself in the epitome of coastal elegance and contemporary luxury. This Beach O'Pines gem in incomparable! **** EXTRAS **** Heading South on Ontario Street S, turn right onto Beach O'Pines Rd, and a slight left turn on Huron Dr (id:51300)
Prime Real Estate Brokerage












