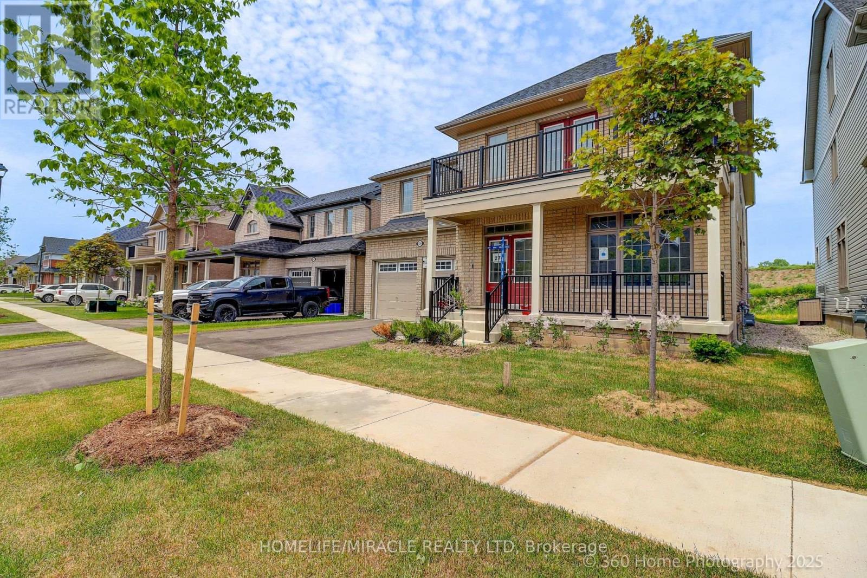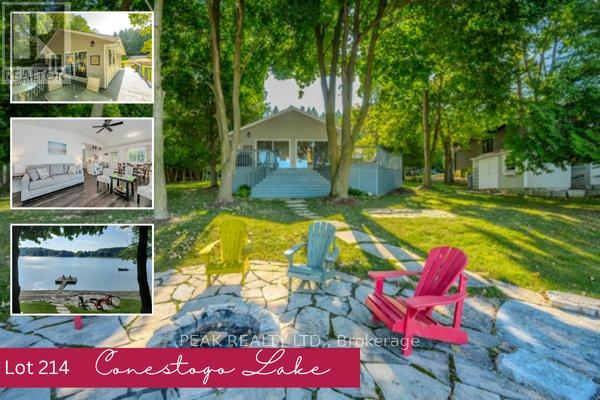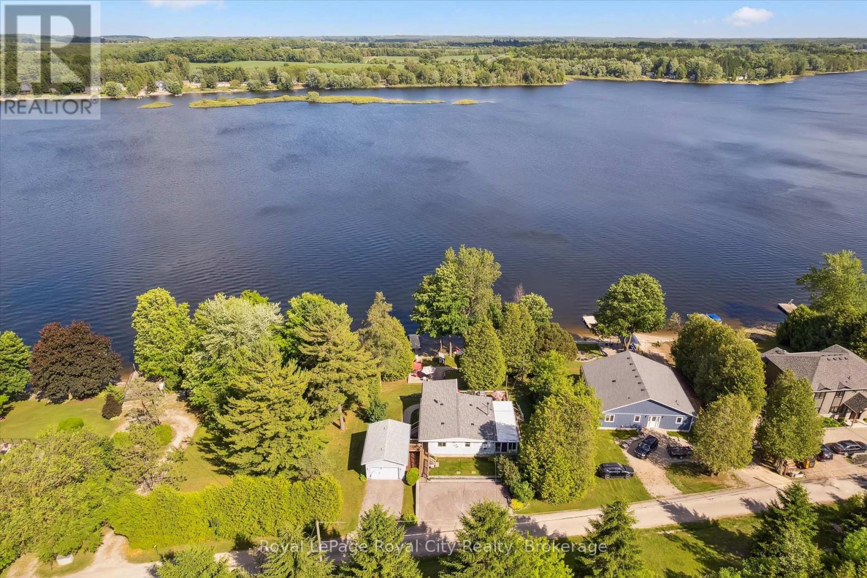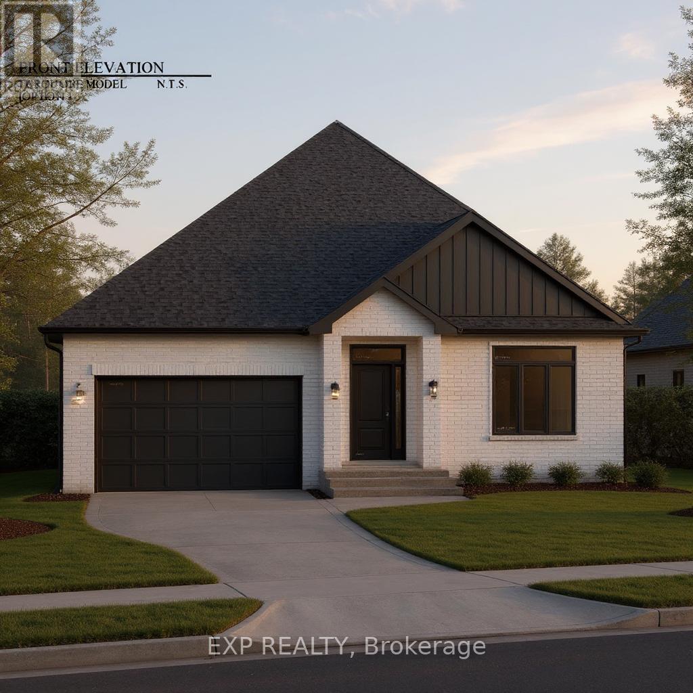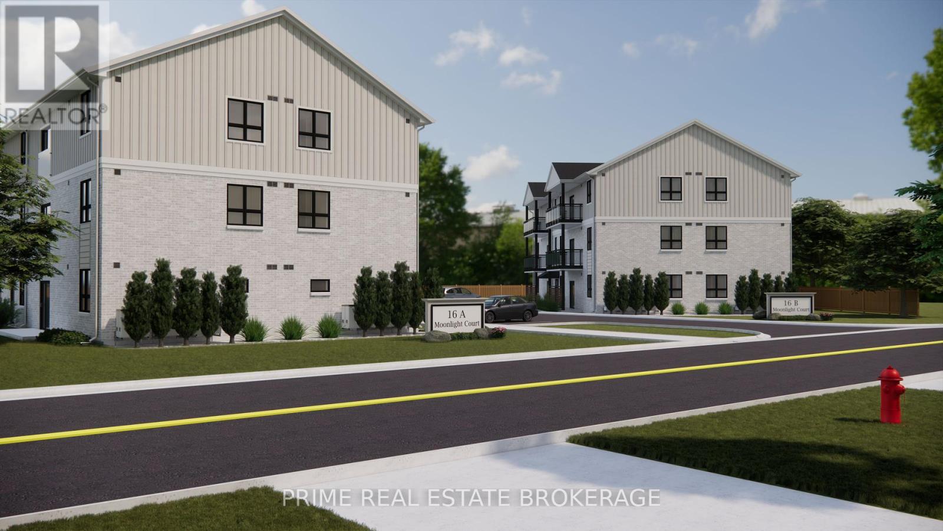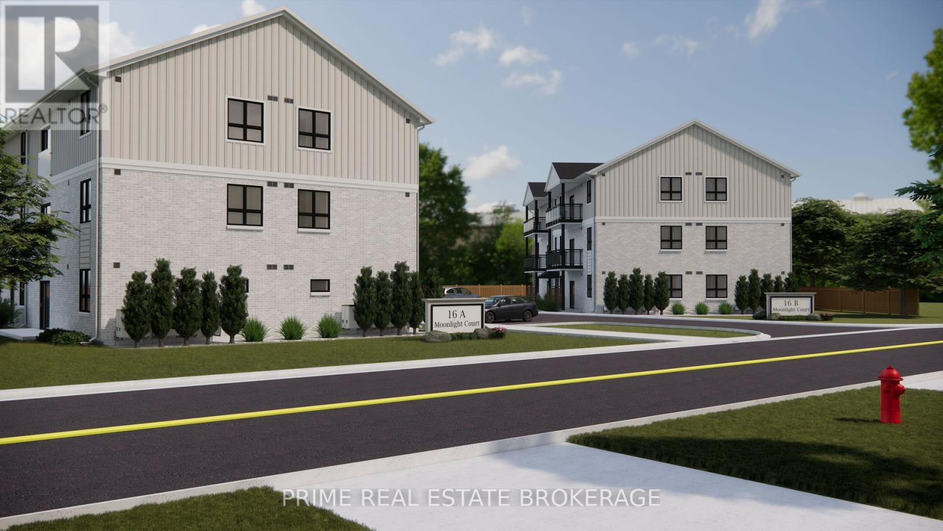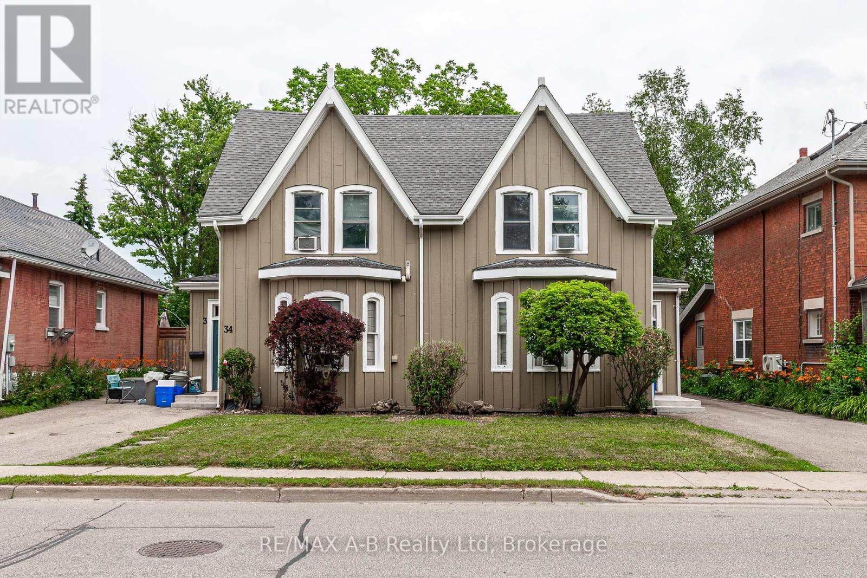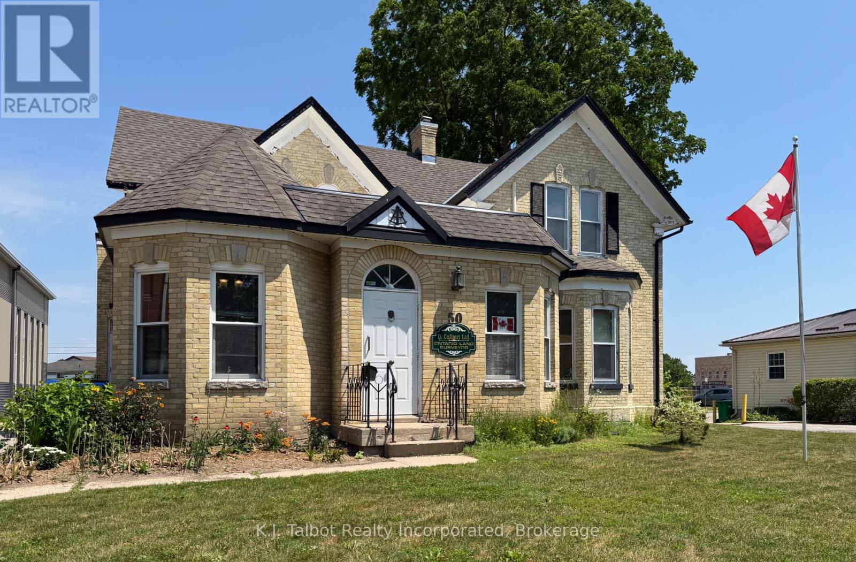Listings
134 Rea Drive
Centre Wellington, Ontario
Presenting a captivating 2-storey, Never lived in dechated home in the highly sought-after Fergus neighborhood, renowned for its appeal to families. Within walking distance to parks, the scenic Cataract trail, the majestic Grand River & the vibrant historic downtown, this residence offers over 3700 square feet of luxurious living space. Crafted by award-winning builder every detail exudes quality and elegance. Step inside to discover towering 9' ceilings, pristine kitchen counter top, high end light fixtures throughout & an open-concept layout suffused with natural light. The gourmet kitchen is a chef's delight, private office along with a convenient laundry on the main floor, top-of-the-line built-in stainless-steel appliances. The adjacent dining area seamlessly flows into the inviting living room, enhanced by an elegant fireplace. carpet free hardwood floor covers stairs and hallway. Conveniently, a walkout porch and balcony offering an ideal retreat and back yard lots of space for outdoor gatherings. Ascending to the upper level, five spacious bedrooms await a catering to the needs of modern families. The primary suite stands out with its generous closet space & lavish ensuite bath, featuring a double vanity with a makeup area, quartz countertops & luxurious, oversized glass shower. No detail has been overlooked in this exquisite home. Experience the epitome of luxury living in Fergus schedule your private viewing today & make this dream home yours. EV Charger Installed. Enercare smart home monitoring system with doorbell camera free for 3 years. 200 AMP electrical panel. 9" smooth ceiling on main floor. (id:51300)
Homelife/miracle Realty Ltd
44 Geddes Street W
Minto, Ontario
Built in 2006, this bungalow features Two oversized living spaces- each with their own full basement. The fully separate in law suite features 2 rear separate entrances with walkouts to multiple decks overlooking the fenced yard and no direct houses in behind. The large backyard features a separate fenced in dog run/kids play area, fish pond, shed, fire pit, tiki bar and hot tub for lots of entertaining. For the garage/shop lover in your family a fully gas heated 20 x21 garage with 240 volt wiring perfect for a welder with floor to ceiling industrial shelving. Roof 2021, Furnace/A/C 2018, Water Softener 2023, HWT 2020 (id:51300)
Royal LePage Rcr Realty
214 2 Road S
Mapleton, Ontario
Take in awe inspiring sunsets from the firepit sitting in your Muskoka chairs on the stunning flagstone patio. A beautiful armor stone wall accents the shoreline for the full width of the lot. As you move up from the water there is a large wrap-around deck with expansive views of the lake. Inside, the views don't cease to amaze through the two large sliding glass patio doors facing the waterfront from the living room and dining room. Vaulted ceilings add to the airy and spacious feel. An open concept kitchen and dining room is perfect for entertaining guests. This is a truly turnkey property with furnishings, bedding and lamps included. Three large bedrooms and a large three-piece bathroom with walk-in shower and granite countertop vanity finish off the space perfectly. A newly installed multi-head heat pump ensures comfortable and efficient heating in all seasons and cooling on warm summer days at the lake with the added backup of baseboard heating throughout. Peace of mind is offered by a brand new well pump installed in 2023. Plumbing supply lines have also been winterized for worry free use all year long. Built on large concrete piers and spray-foam insulated floors ensure durability and energy efficiency. Eavestrough gutter guards make for a low maintenance exterior. Gather with friends and family at the lake to enjoy BBQs and lakeside bonfires. The huge floating dock is great for swimming and tying up your boat or jet ski with ample room for seating. Situated on the Drayton arm of Conestogo Lake means you are located close to town for easy access to groceries, restaurants and stores. Located on leased land managed by the Grand River Conservation Authority (GRCA), this property offers convenient access to all the recreation Conestogo Lake has to offer, including boating, camping, and more. (id:51300)
Peak Realty Ltd.
26 West Mill Street
North Dumfries, Ontario
Modern, Nearly New Townhouse with Walkout Basement and No Rear Neighbours This stylish, modern townhouse offers a bright, open-concept layout perfect for families. Featuring 3 spacious bedrooms, 3 bathrooms, and a walkout basement, this home combines functionality with contemporary design. Step inside to a welcoming foyer that opens into a sun-filled living room with oversized windows and a walkout to a private balcony ideal for entertaining or relaxing. The large, functional kitchen boasts stainless steel appliances, a central island, and ample cabinet space. Upstairs, the primary bedroom includes a walk-in closet and a luxurious ensuite featuring a glass-enclosed, tiled shower with an acrylic base. Two additional generously sized bedrooms with large windows and a convenient second-floor laundry complete the upper level. Enjoy added privacy with no home backing onto the property, and take full advantage of the walkout basement perfect for future living space, a home office, gym, or extra storage. Don't miss this opportunity to own a bright, thoughtfully designed home in a family-friendly community. (id:51300)
RE/MAX Gold Realty Inc.
44 Harpin Way E
Centre Wellington, Ontario
Stunning NEWLY BUILT Home is Sure to Impress LARGEST MODEL BUILT Featuring OVER 3500SF, 3 CAR GARAGE, 5 BEDRMS, 4 BATHS, MAIN FLR OFFICE + All Major Principal Rooms on PREMIUM 50X125 FT LOT, LOADED w/ UPGRADES on Desired Street in Newly Developed Family Friendly Community. Greeted by A Beautiful Elevation, Walk in through Double Door w/ Glass Inserts into Lovely Foyer, 9 Ft Ceilings, Modern Flooring, Millwork & Fixtures, Attractive Roller Blinds T/O, MAIN FLOOR delivers Private Office O/L Front Yard, Pot Lights, Formal Dining Rm, Feature Panel Wall, A STUNNING Grand Kitchen Open to Breakfast & Family Room Offering Beautiful Large Island w/ Granite Waterfall Feature, Solid Slab Granite Backsplash, Premium SS Built in Appliances w/ Oversize Fridge, Gas Cooktop, BI Microwave + BONUS Extra B/I Pantry, Modern Shaker Style Cabinetry & Hardware, Elegant Fixtures, A Real Showpiece. Family Rm Feats B/I cabinets, Gas F/P, Pot Lights & O/L the Backyard which Features a Lovely Interlock Patio & Sitting Area + Bonus Main Floor Laundry Rm w/ BI Cabinets, Sink & W/O to Backyard. SOLID OAK STAIRS w/ Iron Spindles Leads TO 2nd Flr Delivering a LARGE Primary Bedrm w/ His/Hers Walkin Closet & Beautiful 5pc Ensuite w/ Glass Shower, Free Standing Tub, Granite Tops + 4 LARGE BEDROOMS w/ W/IN Closets, ENSUITE Privileges & Granite Tops on all Baths, Spectacular Layout Offering Vast Space. The Basement is Fully Opened w/ Great Ceiling Height ++ Additional Upgrade Feats Include: SMART HOME lighting & blinds, 3.5 Ton Heat Pump System for Efficient Heating & Cooling, Entire Home Reverse Osmosis Water Filtration Sys, 24Kw Gas Backup Generator for Entire Home, Security System & Alarm, Garbage Compactor, Garburator, HRV & Humidifier, Smart Dryer & More. Great Features & Finishes T/O all in Prime Neighbourhood w/ New schools, parks, shops, dining, rec centres & all amenities offered in this great community + Easily commute w/ major highways nearby. A must-see great home in a great community! (id:51300)
Sam Mcdadi Real Estate Inc.
346 Third Street
Centre Wellington, Ontario
The one you've been waiting for! Located on one of Lake Belwood's most sought-after roads with prime lake access, this four-season residence is a private paradise - just minutes from Fergus and only 1.5 hours from downtown Toronto. Impeccably maintained and tastefully updated over the years, this turnkey property is ready for you to move in and start making memories with 100 feet of stunning lake frontage. Spanning over 2,200 square feet of finished living space, the home features 2+2 bedrooms and 2 full bathrooms, including a walk-out lower level built on a newer foundation. The detached 1.5-car garage provides ample storage, while the rare boathouse - complete with 190 feet of launching rails - makes boating effortless. Inside, the open-concept kitchen with quartz countertops flows into a cozy living room with a charming wood-burning stove. Dine in the spacious sunroom or step out to the raised deck to enjoy panoramic views and cool lake breezes. The primary bedroom offers breathtaking lake views and direct deck access - perfect for quiet mornings with a coffee in hand. A second main-floor bedroom is tucked away for added privacy, while the updated 3-piece bathroom features heated floors and a conveniently located laundry area. The lower level includes a generous rec/flex room, two additional bedrooms (one with a double French door walkout), and a second full bathroom. Work from home? Enjoy Cogeco high-speed Fiber internet. Outside, professional hardscaping, including retaining walls, complements the gently sloping lawn that leads to a large stone patio and sandy shoreline - ideal for kids, grandkids, and pets to play! Water is supplied by Pine Meadows 300 deep well, tested daily for quality. This home is being sold fully furnished and includes lawn equipment, a floating dock, BBQ, and hot tub - everything you need for a seamless transition to lake life. Don't miss this rare opportunity to own a slice of paradise on Lake Belwood! (id:51300)
Royal LePage Royal City Realty
76 Dearing Drive
South Huron, Ontario
TO BE BUILT! Located in Grand Bend's newest development Sol Haven, Magnus Homes presents The Turquiose model, consisting of 2 bedrooms, this 1770 sqft bungalow home sits on a 50' lot. This model features a spacious great room with vaulted ceilings, patio doors to a covered back porch, large primary walk-in closest/ensuite and much more! Magnus Homes offers various home designs ranging from 1,450 - 2,700sqft bungalows and 2 storeys. Check out the Magnus standard at our model home. Inquire for builder package and available lots. NOTE - Photos are from our Indigo model home in Kiloworth. ** This is a linked property.** (id:51300)
Exp Realty
Team Glasser Real Estate Brokerage Inc.
204b - 21 Moonlight Court
Central Huron, Ontario
Now accepting applications for September 1, 2025 occupancy at Moonlight Suites in Clinton!These newly constructed, three-storey apartment buildings are ideally located within walking distance to Main Street and close to Clinton Public Hospital. Offering a selection of 2 and 1bedroom suites with contemporary finishes, each unit includes in-suite laundry, stainless steel appliances, quartz countertops, and a subway tile backsplash within a bright, open-concept kitchen and dining area. Generous natural light flows through patio doors, creating an inviting living space. Primary bedrooms feature ample closet space and stylish, modern bathrooms to ensure everyday comfort. Outdoor living is enhanced with private or Juliette balconies on second through fourth floors, and ground level patios on the first floor. Residents enjoy free parking, 24/7 controlled entry, and a tranquil setting in a newer subdivision bordered by meadows and open fields to the north. Accessible suites are available. Located just 20 minutes from Goderich and 45 minutes from Stratford, Moonlight Suites blends modern living with small-town charm. Reserve your unit now. Units are unfurnished: Photos are renderings. Model suite will be available for viewing by end of July 2025. Storage space is available for monthly rental rate. (id:51300)
Prime Real Estate Brokerage
101b - 21 Moonlight Court
Central Huron, Ontario
Now accepting applications for September 1, 2025 occupancy at Moonlight Suites in Clinton!These newly constructed, three-storey apartment buildings are ideally located within walking distance to Main Street and close to Clinton Public Hospital. Offering a selection of 1 and 2bedroom suites with contemporary finishes, each unit includes in-suite laundry, stainless steel appliances, quartz countertops, and a subway tile backsplash within a bright, open-concept kitchen and dining area. Generous natural light flows through patio doors, creating an inviting living space. Primary bedrooms feature ample closet space and stylish, modern bathrooms to ensure everyday comfort. Outdoor living is enhanced with ground level patios on the first floor or private/Juliette balconies on higher floors. Residents enjoy free parking, 24/7 controlled entry, and a tranquil setting in a newer subdivision bordered by meadows and open fields to the north. Accessible suites are available. Located just 20 minutes from Goderich and 45 minutes from Stratford, Moonlight Suites blends modern living with small-town charm. Reserve your unit now. Units are unfurnished: Photos are renderings. Model suite will be available for viewing by end of July 2025. Individual storage units are available for rent. (id:51300)
Prime Real Estate Brokerage
34-38 Douro Street
Stratford, Ontario
This well-maintained 4-unit multi-residential property, located within walking distance to downtown offers solid income and long-term value. With two 3-bedroom, 1-bathroom and two 2-bedroom, 1-bathroom units there is plenty of space to attract good tenants and rent. Recent major updates include a new roof (approx. 2017), a gas furnace (approx. 2015), and replacement of about half the windows, including all in Apartment #1. Apartment #1 was fully renovated in 2024, and Apartment #2 was updated in 2021 with new flooring, kitchen, and several new windows including a sliding patio door. Each unit also features laundry hookups and two parking spaces. This turnkey investment offers dependable rental income, minimal maintenance needs, and is located in a strong rental market. A fantastic opportunity to expand your portfolio, contact your REALTOR today to arrange a viewing. (id:51300)
RE/MAX A-B Realty Ltd
50 North Street N
Goderich, Ontario
Charming Downtown Commercial Property 50 North Street, Goderich offered in the heritage district in the Heart of "Canada's Prettiest Town". Discover this attractive circa 1883 yellow brick 1.5 storey building with a tasteful modern addition (1980s). Ideally situated on picturesque North Street, just steps from the vibrant Courthouse Square. Currently operating as a professional office, this versatile property falls under C4 zoning, allowing for a variety of commercial uses. Formerly a residence, the building has been thoughtfully converted to functional office space, while retaining its historic charm and architectural character. Main Floor Features: Open reception and office area. Private meeting room. Additional flexible office spaces, 2-piece washroom. Upper Level :Private and open office areas. Kitchenette. Full 4-piece bathroom. Additional Highlights: Basement with open storage and mechanical room. 200 amp electrical service. Elegant period details inside and out. This is an exceptional opportunity to own a distinctive and well-located commercial building in the core of Goderich's thriving downtown. (id:51300)
K.j. Talbot Realty Incorporated
421 Greenwood Drive
Stratford, Ontario
This freehold end-unit townhome is perfect for families! It features a large primary bedroom with two walk-in closets and a brand new 4-piece ensuite. The upper level also has a spacious laundry room for added convenience, 2 additional bedrooms and a second 4 piece bathroom. Enjoy recent updates including a renovated kitchen, new flooring throughout, roof (approx. 8 years old), and furnace (6 years old). The main floor family room walks out to a deck with built-in hot tub, plus a large side yard, gardens, and a shed, great for relaxing or entertaining. Located in a great neighborhood with amazing schools, this home offers plenty of space, some updates, and outdoor room for the whole family. (id:51300)
Royal LePage Hiller Realty

