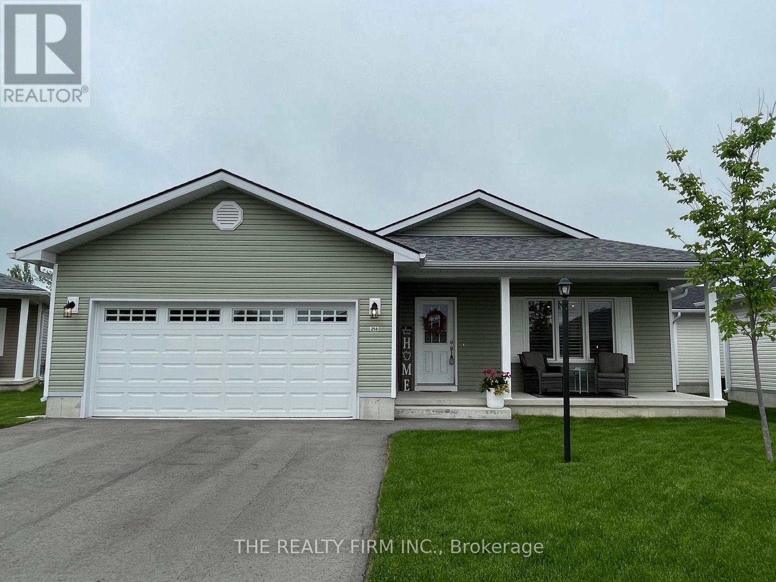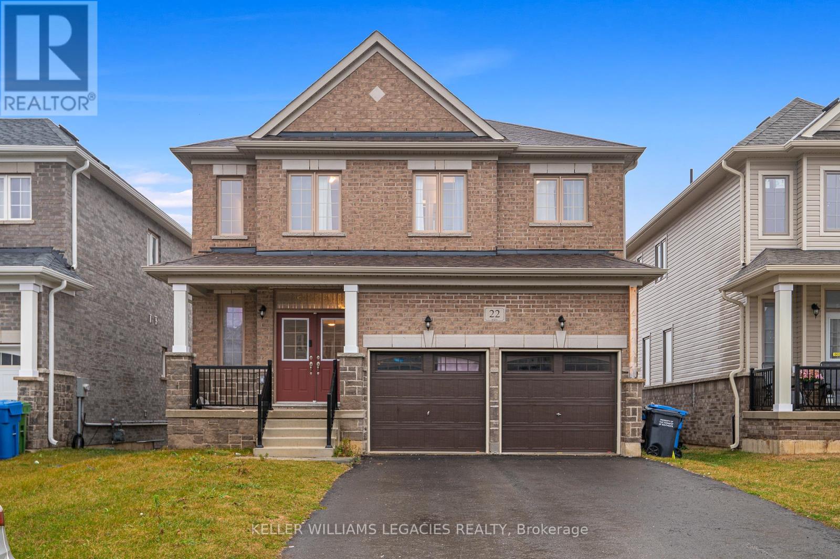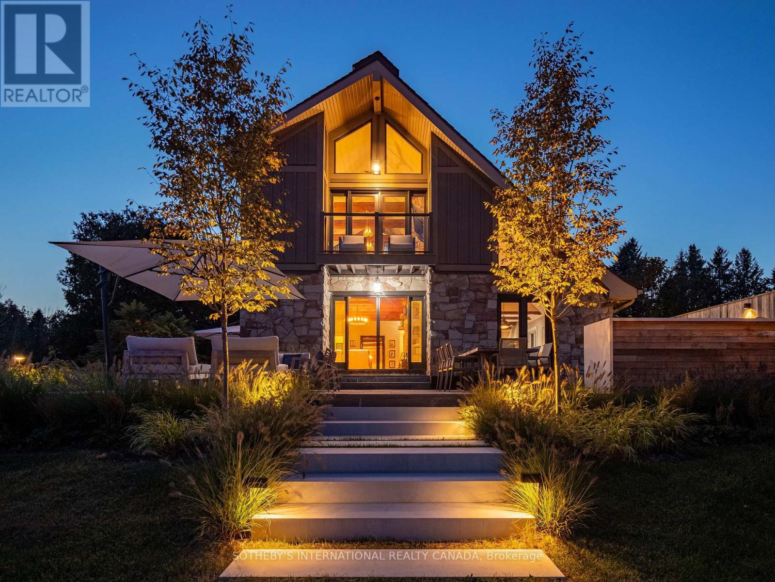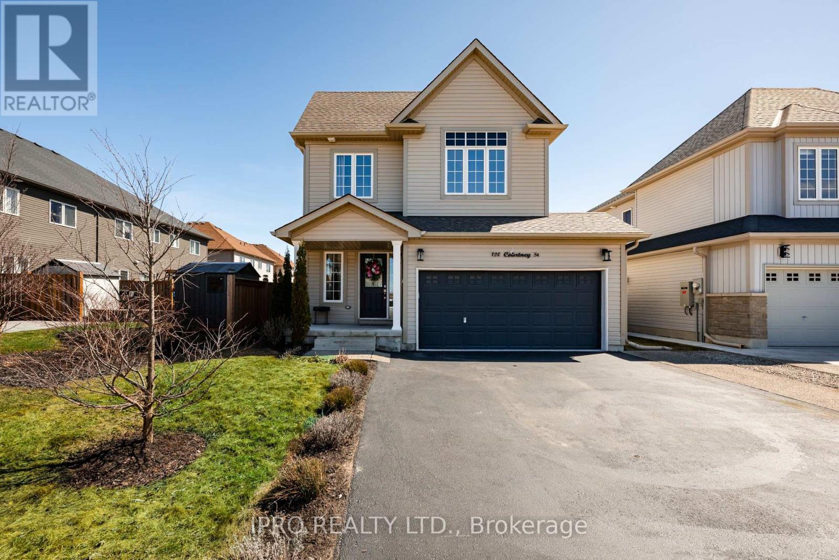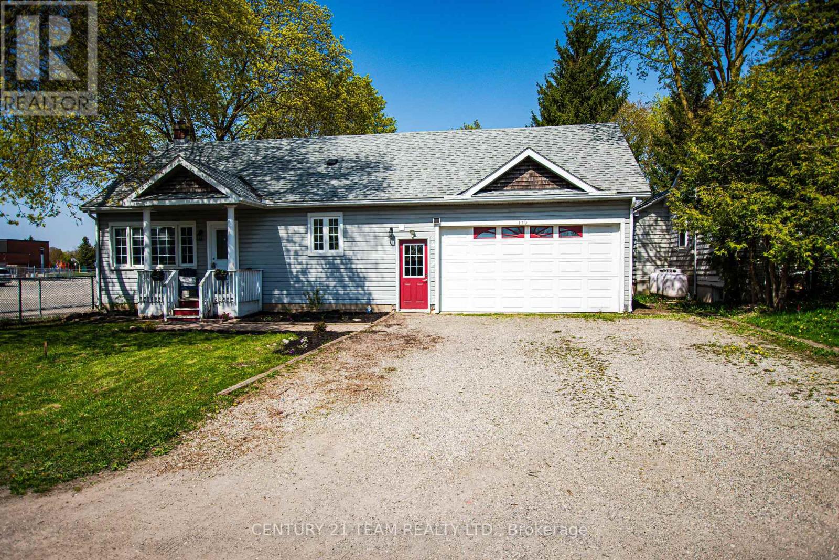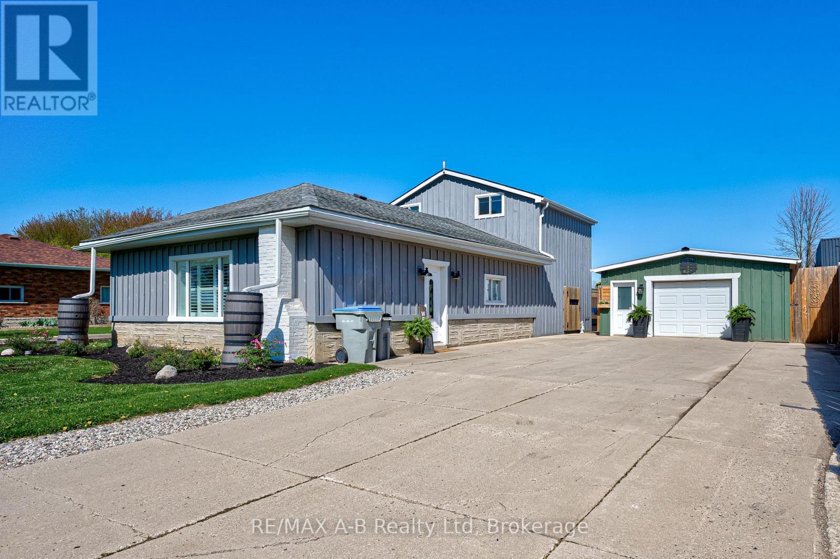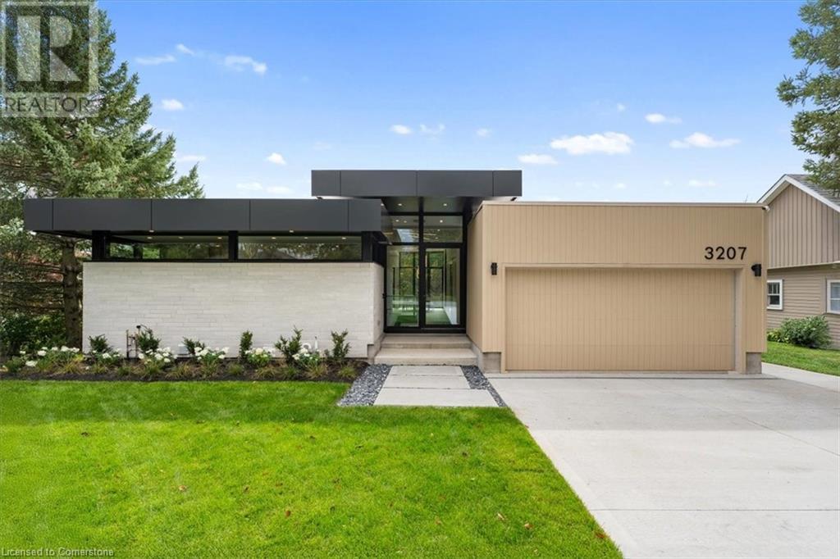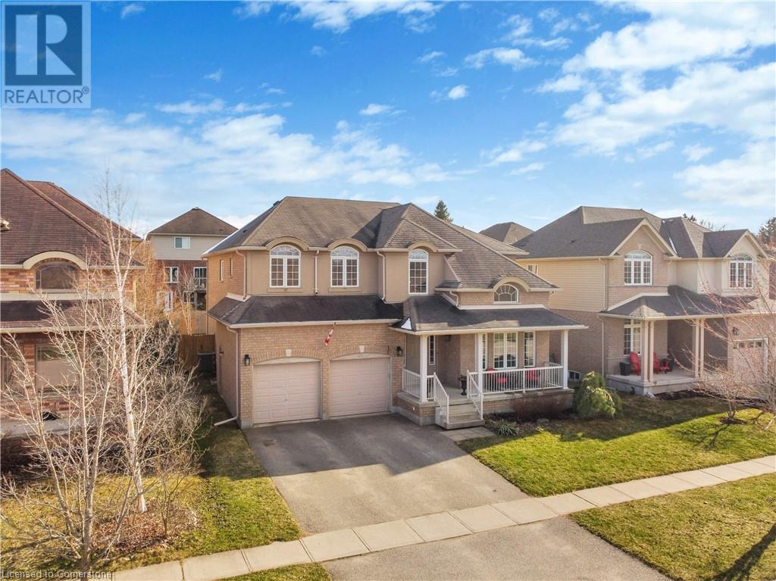Listings
128 Robert Simone Way
Ayr, Ontario
Stunning Family Home on a 1/4 Acre Lot with Saltwater Pool & Designer Finishes! Welcome to 128 Robert Simone Way-a beautifully upgraded home nestled on a quiet, family-friendly street in Ayr, offering over 3,300 sq ft of living space with a fully finished basement, all set on a rare 1/4 acre pie-shaped lot with a backyard built for entertaining! From the moment you arrive, youll appreciate the charming stonework on the front facade, the 2-car garage with epoxy floors, and the clean, modern curb appeal. Step inside where wide plank hardwood flooring (2016) and updated lighting set the tone throughout the main level. The living room features a cozy gas fireplace, perfect for relaxing evenings, while the kitchen is a true standout with Quartz countertops, 24 ceramic flooring, a spacious eat-up island, and patio doors that lead to your backyard oasis. Main-floor laundry and a convenient 2-pc powder room. Upstairs, youll find 4 generous bedrooms, including a flex space at the top of the stairs-ideal as a playroom, study, or chill-out zone. The primary suite is a retreat of its own, featuring an accent wall, a walk-in closet with built-in shelving, and a luxuriously renovated ensuite (2023) with hexagon tile flooring, a niche in the herringbone-tiled walk-in shower, and sleek, modern finishes. The 4-piece bath also features an accent wall, and one of the secondary bedrooms is currently being used as a home office with its own statement wall. Downstairs in the finished basement you'll find stunning accent walls, a barn door, and luxury vinyl plank flooring (2023). A stylish and functional space for movie nights, game time-complete with a rec room, gym area, and 2-pc bathroom. And the backyard paradise! This pie-shaped lot offers endless opportunities for outdoor fun. Dive into the 16 x 36 saltwater pool with 89' depth, lounge under the pergola, host BBQs on the exposed concrete patio, or enjoy games on the large grassy area. Shed. Pool Heater (2025). Irrigation system. (id:51300)
RE/MAX Twin City Realty Inc.
RE/MAX Twin City Realty Inc. Brokerage-2
101 Douglas Street
West Grey, Ontario
Welcome to 101 Douglas Street, a well-cared-for split-level bungalow situated on a quiet residential street on the south-west edge of Durham. This charming home offers a bright and functional layout ideal for families, couples, or anyone seeking a peaceful lifestyle in a friendly small-town setting. The main level features a welcoming open-concept living and kitchen area with tasteful finishes and a comfortable flow throughout. Warm, natural wood-inspired flooring adds character and a cozy ambiance to the space. From the main level, step out onto the deck and take in the beautifully open natural surroundingsperfect for morning coffee, outdoor dining, or simply enjoying the fresh country air. Two bedrooms and a full bathroom are located on this level, making everyday living convenient and accessible. The finished lower level provides generous additional living space, including a spacious family or recreation area with a cozy gas fireplaceperfect for gatherings or quiet evenings at home. A built-in bar enhances the space, making it ideal for entertaining family and friends. This level also includes a third bedroom and a second bathroom, offering excellent flexibility for guests, extended family, or a home office. Outside, the property features a private yard with plenty of room to relax, play, or garden. The home also includes an attached garage and a wide paved driveway that can accommodate up to four additional vehicles. Ample street parking is also available, providing convenience for visitors or larger gatherings. Located close to local amenities such as schools, parks, shops, and the scenic Saugeen River, this home combines comfort with convenience in one of Durham's most established neighbourhoods. A great opportunity to make your move to a welcoming community. (id:51300)
Right At Home Realty
255 Lake Breeze Drive
Ashfield-Colborne-Wawanosh, Ontario
Fantastic, move-in ready Cliffside B with Sunroom. Enjoy quality living in the sought-after land lease community of The Bluffs At Huron, along the shores of Lake Huron. No expense was spared designing this gorgeous unit, with over $55,000 in upgrades. Warm your toes with the heated floors, or relax in front of the cozy gas fireplace. Prepare meals with ease in the upgraded chef's kitchen, and unwind afterwards in the sunroom under the cathedral ceiling. Enjoy time in the recreation centre, complete with indoor pool, sauna, party rooms, library, or tee off at one of the local golf courses. Spend quiet evenings on your covered front porch, or for more privacy, your rear terrace. Don't miss your opportunity to enjoy retirement in this lovingly cared for home. (id:51300)
The Realty Firm Inc.
483 Spruce Street
Centre Wellington, Ontario
Newly Renovated 2-Bedroom Year-Round Trailer in Maple Leaf Acres. Welcome to your cozy, fully renovated retreat in the heart of Maple Leaf Acres, a sought-after, year-round lifestyle community! This charming 2-bedroom trailer offers a perfect blend of modern comfort and serene country living, ideal for downsizing, weekend getaways, or year-round residence. Step inside to discover a bright, open-concept living space featuring stylish updates throughout. The spacious walk-in shower in the updated bathroom adds a touch of luxury, while the inviting fireplace creates a warm and welcoming atmosphere perfect for chilly evenings. The kitchen boasts contemporary finishes and flows effortlessly into the living and dining area, making entertaining a breeze. Outside, enjoy your private outdoor space. With access to Maple Leaf Acres community amenities including a pool, recreation centre, trails, and waterfront on Belwood Lake, you'll feel like you're on vacation every day. Year-round living in a well-managed community. Don't miss your chance to own this turnkey home in a fantastic location. Book your private showing today! (id:51300)
Your Hometown Realty Ltd
Main - 22 Mackenzie Street
Southgate, Ontario
Step into this beautiful 4 bedroom, 3.5 bathroom detached home, nestled in the peaceful town of Dundalk, just minutes from the charming Downtown. Featuring upgraded hardwood flooring on the main level and convenient main floor laundry, this home offers both elegance and practicality. The thoughtfully designed layout provides an abundance of space for your family's needs. Upstairs, each bedroom enjoys the luxury of its own attached bathroom, with two bedrooms sharing a stylish Jack & Jill 4-piece bath, ideal for siblings or guests. Don't miss the opportunity to create lasting memories in this beautiful property! (Main floor and second floor for rent only) (id:51300)
Keller Williams Legacies Realty
5906 Winston Churchill Boulevard
Erin, Ontario
A world of timeless sophistication and unparalleled exclusivity unfolds. Nestled on 18 secluded acres, this estate boasts over 5,450 sqft of exquisitely designed living space, set against the backdrop of a mature forest. Every step onto this estate unveils an extraordinary lifestyle. The moment you arrive, panoramic views of the water, Miami-style modern landscaped pool area, & woodland greet you, centering around your private pond. Meandering trails weave through the untouched serenity of nature, offering an idyllic escape for exploration & tranquility. Crafted with a superior level of artistry and bespoke finishes, this freshly painted home combines timeless design with modern functionality. The grand primary suite serves as a personal retreat with its sitting room, a private balcony, and views that inspire morning reflection or evening serenity. The heart of the home is its gourmet kitchen, complemented by four well-appointed bedrooms & five bathrooms. Invision, unwinding by a stunning wood-burning fireplace, beautifully set against a dramatic stone wall. Whether it's the soft crackle of the fire or the serene views of your outdoor haven, every moment here invites you to relax, recharge, & revel in the luxury of your surroundings. This estate is a true entertainer's dream. Seamless indoor & outdoor venues, meticulously landscaped designer by Leigh Gravenor, with multiple lounging areas, outdoor kitchen, 2520 sqft of reflective glassed-in pool area with an infinity edge saltwater pool. An elegant covered cabana provides a wood-burning fireplace, pop-up TV, sauna, wet bar, changing room, two-piece bathroom, and outdoor shower. The rejuvenating hot tub integrates into your private resort-like haven. Enjoy exclusive amenities including private trails, fishing, & skating, all designed havens for discerning nature lovers seeking the pinnacle of luxury living. Conveniently located 1 hr from Toronto, minutes to TPC Toronto at Osprey Valley golf course & Caledon Ski Club. (id:51300)
Sotheby's International Realty Canada
120 Courtney Street
Centre Wellington, Ontario
Welcome to this beautiful 3+1 bedroom, 4-bathroom home in the charming town of Fergus, Ontario. Built in 2017, this well-maintained property offers a spacious layout with well-defined living areas, perfect for families or those looking for additional space.The fully finished basement includes a bathroom and a rough-in for a kitchen, creating a fantastic opportunity for multi-family living or an in-law suite. With an extended parking area that accommodates three cars, this home offers both convenience and functionality.Situated in a desirable neighborhood, this home is close to schools, parks, and local amenities, making it an excellent choice for families. Dont miss your chance to own this versatile and move-in-ready home in the heart of Fergus! (id:51300)
Ipro Realty Ltd.
179 Daniel Street
Erin, Ontario
The possibilities! Two living spaces with separate entrances, perfect for a growing or merging families. You must see the home to appreciate the size, close to 3500 sq.ft of finished living space. 3D tour and floor plan will allow you check-off all your family wants and needs. 2 Furnace & A/C units recently installed offers separate heat / cooling for both units. Incredible large fenced yard, parking for 8 cars, quiet street and amazing town of Erin!! Roof 2017, new kitchen in main unit, new bathroom upgrades. (id:51300)
Century 21 Team Realty Ltd.
3207 Vivian Line 37
Stratford, Ontario
Welcome to 3207 Vivian Line -- an architectural masterpiece crafted by SMPL Design Studio, where modern design meets timeless sophistication. This one-of-a-kind residence features expansive floor-to-ceiling windows across the rear facade, flooding the home with natural light and offering a seamless connection to the outdoors. The heart of the home is the custom-designed kitchen with striking black and walnut cabinetry, a show-stopping 15-foot Vanilla Noir Caesarstone island, and a walk-in pantry for added function and style. The open-concept living and dining space is anchored by a sleek gas fireplace and light-toned engineered hardwood floors that flow throughout the main level. The home offers three main floor bedrooms, each with custom-built wardrobes. The primary suite includes a private 3-piece ensuite, while a separate 4-piece bath serves guests and family. The fully finished lower level adds a cozy rec room with a second gas fireplace, a fourth bedroom, an additional 3-piece bathroom, and ample storage. Outside, a modern concrete driveway leads to a spacious two-car garage. A perfect blend of form, function, and flair this home is a rare offering in a sought-after Stratford location. (id:51300)
RE/MAX Escarpment Realty Inc.
3963 Road 111
Perth East, Ontario
Welcome to this delightful two-storey home situated on a generous lot just one minute from Stratford, Ontario. Offering the perfect blend of rural charm and modern convenience, this property is ideal for families, hobbyists, or anyone seeking to escape the city limits! The main floor boasts a bright living room, a spacious kitchen and dining area, and an updated 5-piece bathroom. Two main floor bedrooms include a large primary suite with abundant closet space and direct access to the back deck, perfect for morning coffee or evening relaxation. Upstairs, you'll find a spacious third bedroom, a versatile office or den, and a deep storage closet for all your extras. Outside, the fully fenced backyard is your private retreat, complete with a garden shed, a large deck for entertaining, and a cozy firepit area. For the hobbyist, the impressive 20' x 50' detached garage/workshop is heated, cooled, and ready for year-round use. Don't miss your chance to own this unique property offering space, flexibility, and proximity to all the amenities of Stratford, Ontario! (id:51300)
RE/MAX A-B Realty Ltd
3207 Vivian Line 37
Stratford, Ontario
All offers to be presented at 12:00 P.M. on June 17, 2025. Seller looking for a fair market value offer. Welcome to 3207 Vivian Line—an architectural masterpiece crafted by SMPL Design Studio, where modern design meets timeless sophistication. This one-of-a-kind residence features expansive floor-to-ceiling windows across the rear facade, flooding the home with natural light and offering a seamless connection to the outdoors. The heart of the home is the custom-designed kitchen with striking black and walnut cabinetry, a show-stopping 15-foot Vanilla Noir Caesarstone island, and a walk-in pantry for added function and style. The open-concept living and dining space is anchored by a sleek gas fireplace and light-toned engineered hardwood floors that flow throughout the main level. The home offers three main floor bedrooms, each with custom-built wardrobes. The primary suite includes a private 3-piece ensuite, while a separate 4-piece bath serves guests and family. The fully finished lower level adds a cozy rec room with a second gas fireplace, a fourth bedroom, an additional 3-piece bathroom, and ample storage. Outside, a modern concrete driveway leads to a spacious two-car garage. A perfect blend of form, function, and flair—this home is a rare offering in a sought-after Stratford location. (id:51300)
RE/MAX Escarpment Realty Inc.
70 Schweitzer Street
Wellesley, Ontario
The Wren model by Eden Homes with 3,200 sq ft of fabulous family living. This “Energy Star Rated” home has been completely renovated with over $200,000 spent in the last couple years. It features 4 bedrooms and 3.5 baths. The focal point is the dream kitchen, professionally designed including vinyl wrapped cabinets, quartz counters, subway tile backsplash, Jenn Air appliances including a 48 “ Pro -style dual fuel convection range w/ double ovens, 6 burners and a griddle, stainless hood w/ radiant heat warming, 48” side by side fridge plus other features are too numerous to list. The layout is open and bright with 9 foot ceilings, a 2 story foyer and large windows. All flooring has been replaced with engineered plank flooring and porcelain tile. All bathrooms have been renovated. The en-suite features a freestanding Italian tub, 2 sinks, walk-in shower and privacy toilet. Riobel and Kohler plumbing fixtures throughout plus brushed nickel door handles. Notice the free floating custom wood shelving tastefully installed through out the home. Freshly painted top to bottom including the ceilings and trim. Energy Star rated homes have upgraded insulation, 2 x 6 construction, reduce drafts and are designed to be more energy efficient. Only 15 minutes to Waterloo, this home is on a quiet crescent with Wellesley Public school a cple minutes’ walk. Enjoy the pergola on the large deck or sit on the front porch and take in the naturalized area and ponds. The front porch was an extra not seen on many of these models. (id:51300)
RE/MAX Twin City Realty Inc.



