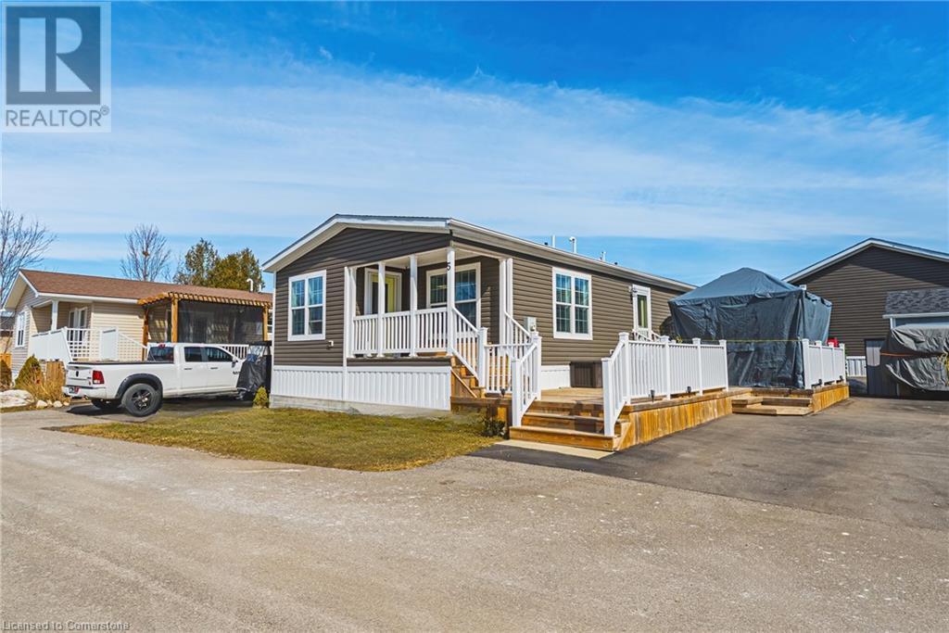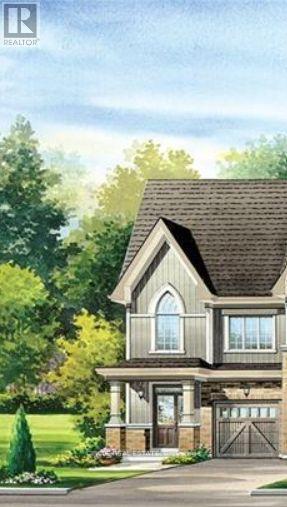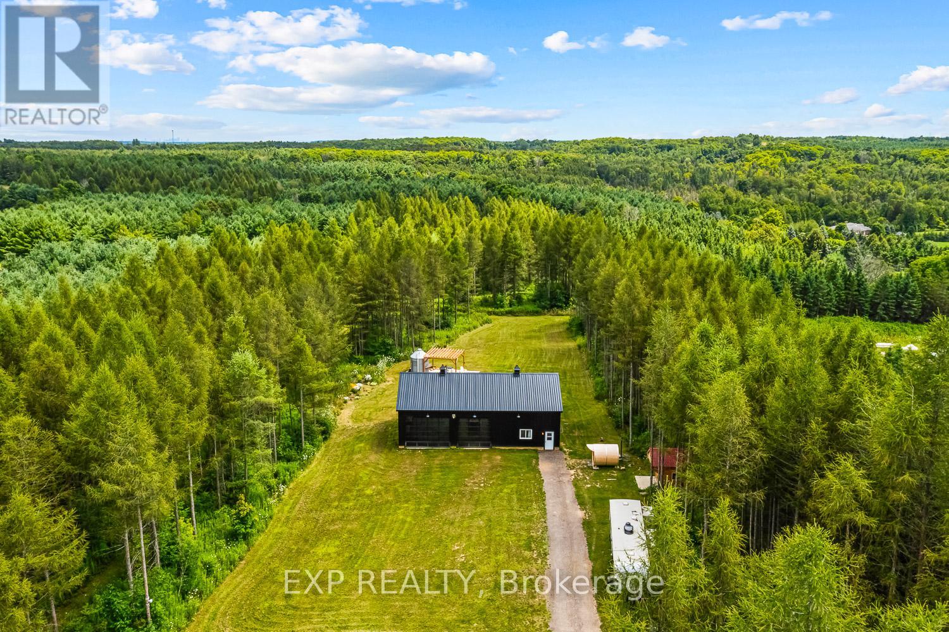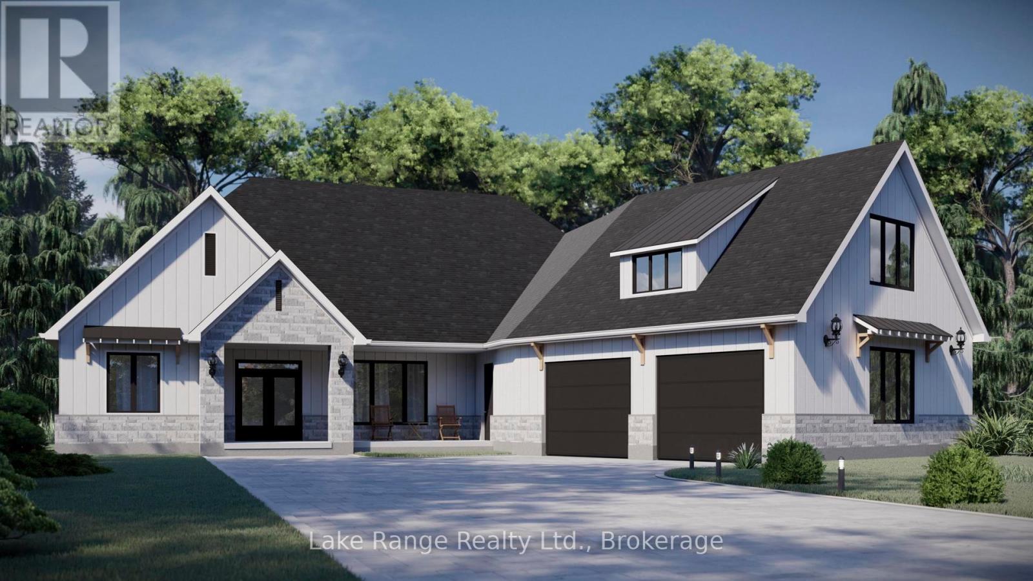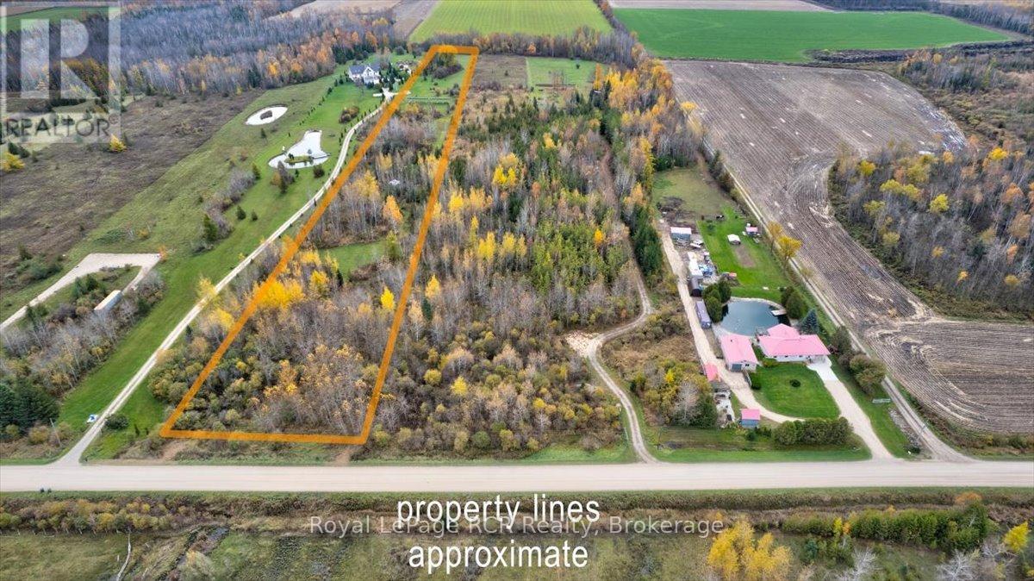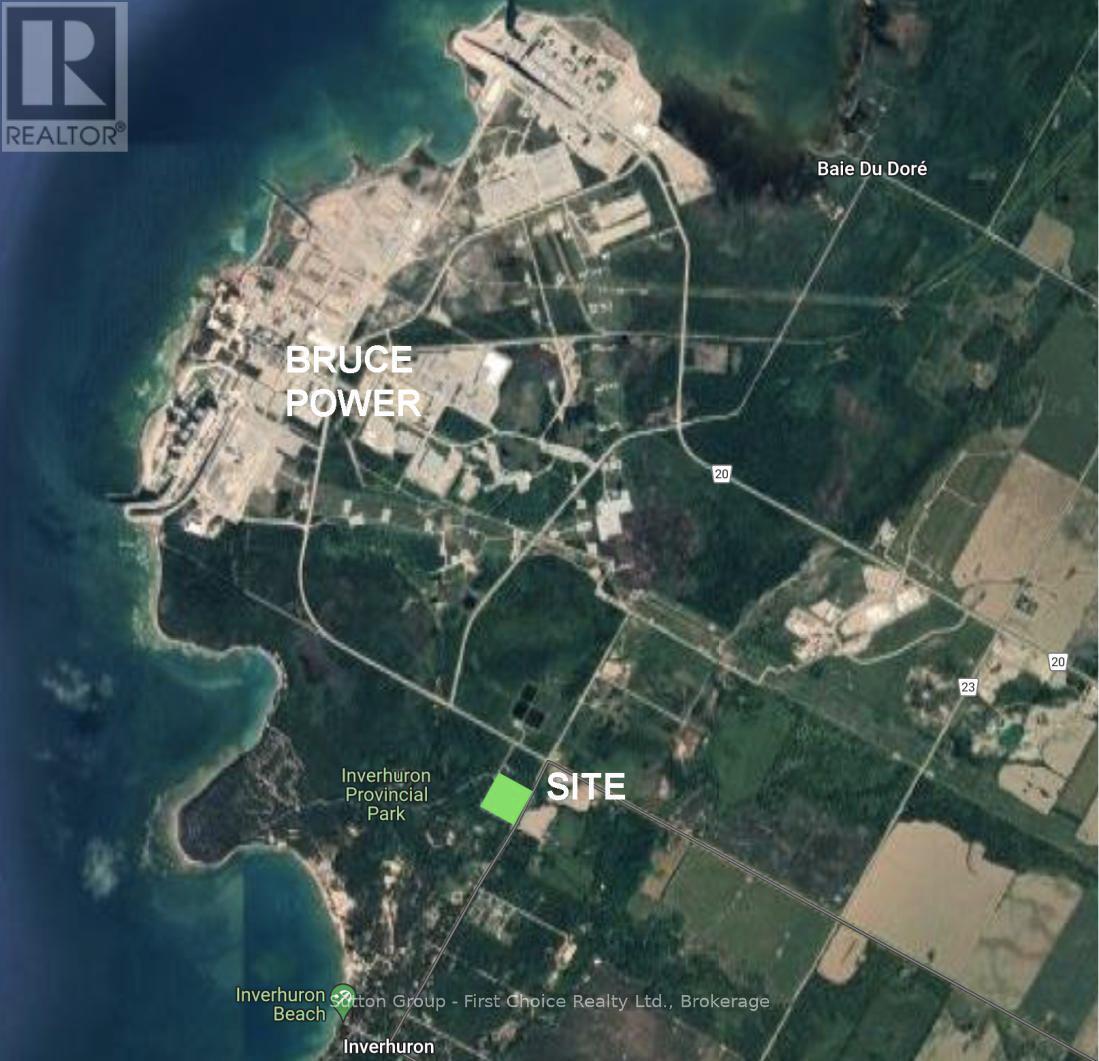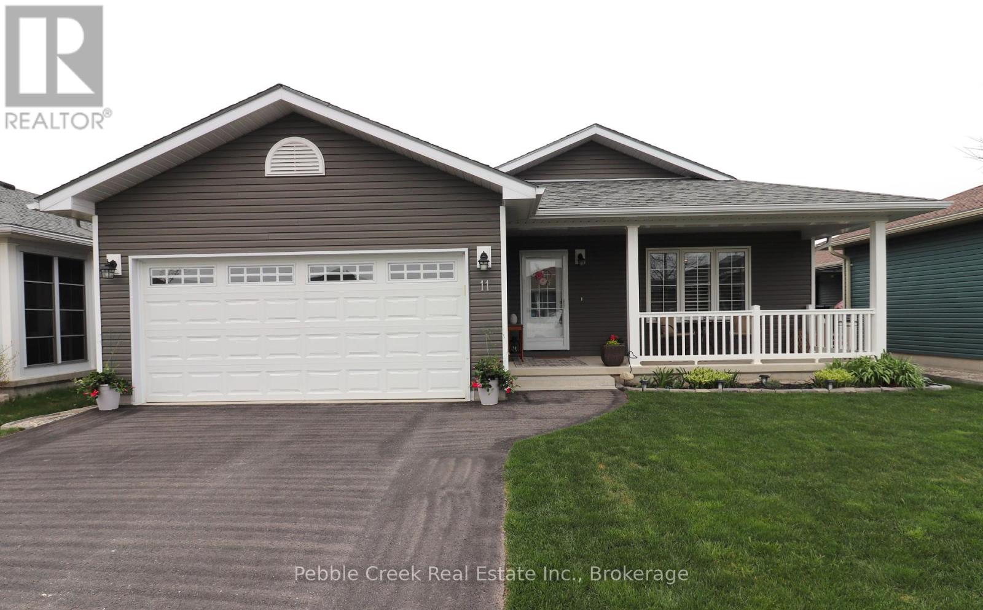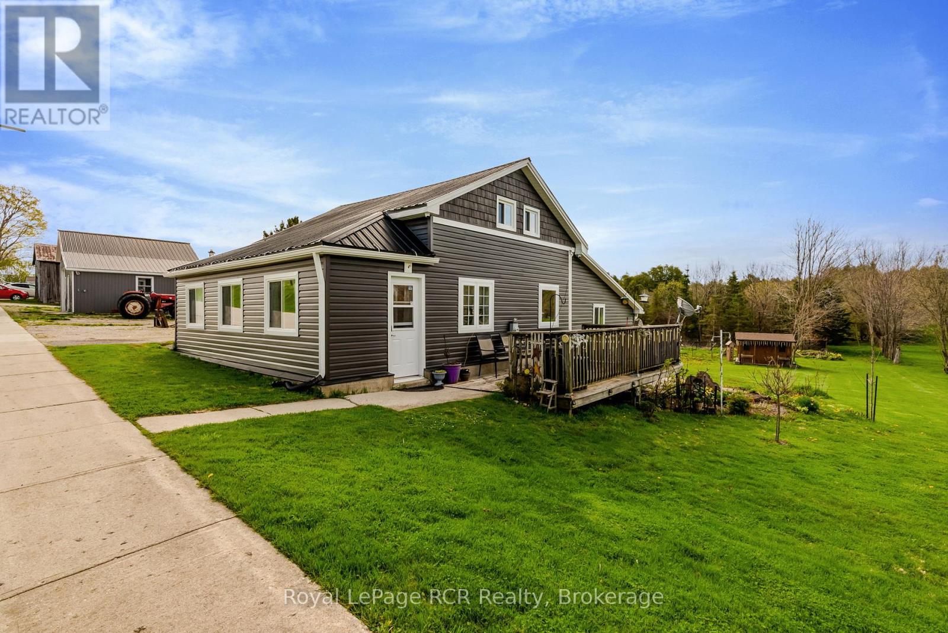Listings
572 Louisa Street
West Grey, Ontario
Situated in a small community just a short drive from larger towns, this raised bungalow offers both comfort and convenience. With an attached double garage and a detached insulated shop measuring 30 x 40 feet, complete with hydro, cement floor, and plumbing for a bathroom, this property is perfect for those seeking ample space and functionality. Situated on a half-acre lot, the home benefits from having an elementary school next door, making it an ideal location for young families. The bungalow has seen several recent improvements, enhancing both its aesthetics and practicality. Updated features include a new sun deck for outdoor leisure, updated gutters and eaves for improved water management, new interior doors on the main floor for a fresh look, new lighting fixtures adding a modern touch, new toilet, flooring, and tub in the main bathroom, new trim and kitchen flooring for a contemporary feel, new kitchen countertop coming soon, new flooring in the main floor bedrooms, most of interior freshly painted for a clean and bright environment, and electrical panel inspected by a certified electrician for safety. The bright and open concept main living area is perfect for family gatherings and entertaining guests. The spacious primary bedroom includes a walkout to the deck, providing a serene spot for morning coffee or evening relaxation. Two additional good-sized bedrooms and a conveniently located laundry in the main floor bathroom complete the upper level. Downstairs, the generous-sized rec room features a cozy pellet stove, creating a warm and inviting atmosphere. The fourth bedroom, 3 pc. bath and ample storage space ensure that this home can accommodate all your needs. This raised bungalow, with its numerous upgrades and thoughtful design, provides a wonderful opportunity for families looking to settle in a welcoming community. (id:51300)
Exp Realty
5 Sumac Street
Puslinch, Ontario
Charming 2-Bed, 2-Bath Bungalow in Mini Lakes. You own the land!!! Premier Lifestyle Community is designed for relaxed and vibrant living. This beautifully updated home features a modern kitchen with sleek cabinetry and quiet-close hardware, a kitchen island, pot lights, a tankless water heater (owned), and crown moulding for a contemporary look. Includes a 3-piece ensuite, clothes washer and dryer, and ample storage. Enjoy a welcoming front porch, a massive deck perfect for entertaining, and a double-wide driveway that accommodates both trucks and cars. A heated 12 x 16 Shed. Only 5 minutes from Guelph's bustling south-end amenities, including shopping, entertainment, and healthcare. Quick access to the 401 at Highway 6 makes commuting to Kitchener or Milton effortless. Mini Lakes offers unparalleled amenities, including spring-fed lakes, fishing, canals, a heated pool, a recreation centre, Bocce courts, a library, trails, garden allotments, walking clubs, dart leagues, golf tournaments, card nights, and more! Year-round living, this community truly has it all. (id:51300)
RE/MAX Real Estate Centre Inc. Brokerage-3
RE/MAX Real Estate Centre Inc.
450 Adelaide Street
Wellington North, Ontario
Available from July 1 Stylish Modern Townhome in Arthur, Ontario!Experience luxurious living in this nearly new 2-storey townhouse by Cachet Homes, featuring the sought-after Waldon End Unit. Located in the charming town of Arthur, this beautifully designed home offers comfort, space, and modern elegance.Step inside to an open-concept main floor with 9 ft ceilings, a spacious family room, and a combined living/dining area perfect for entertaining or relaxing with family. The large primary bedroom features a private ensuite and walk-in closets, creating the perfect retreat. With three additional bedrooms, there's ample room for everyone.Ideally situated just 1 hour from Brampton, Mississauga, Milton, and Kitchener, and only 20 minutes from Guelph and Orangeville you'll enjoy the perfect balance of tranquility and convenience. (id:51300)
Circle Real Estate
9307 9 Side Road
Erin, Ontario
An opportunity of a lifetime has just hit the market! Begin your dream build this year on this idyllic, 18.41 acre property that already has a brand new, custom designed, heated 1800 sq ft outbuilding. Set back on a quiet countryside road, this remarkable property exudes privacy and seclusion. A tree lined driveway takes you to an acre of cleared land, ready for all your new home ideas! There are meandering trails through the soaring trees that lead you throughout the property. Endless wildlife is for sure to be seen! Enjoy the best of both worlds as you take in all the beauty and peacefulness of nature all while being within easy reach of everyday conveniences found in Halton Hills, Caledon, Erin and Guelph. Take note that Erin's Official Town Plan is in the process of being updated which could potentially mean a severance in the distant future. This property is currently in a Managed Forestry Program which helps lower taxes and also falls under Secondary Agricultural. Inquire with me on how Agritourism opportunities can help you create your dream oasis! In addition, The location of this property is perfect as it's just off of Trafalgar Road(paved road), south of 124. Only 15 minutes to Acton Go Station, 20 minutes to Georgetown, 25 minutes to Guelph/Orangeville, 30 minutes to Brampton, 40 minutes to Oakville and Pearson Airport. Opportunity is knocking at your door as this "gem" of a property will appease even the most discerning buyer. (id:51300)
Exp Realty
4 - 24 George Street N
Minto, Ontario
Stylish. Spacious. Surprisingly Attainable. Whether you are a first-time buyer or are looking to right-size your home, this could be your next chapter. Located in the charming town of Harriston, this property is where modern design meets small-town ease. Tucked away on a quiet dead-end street in the sought-after Harriston Heights neighbourhood, this beautifully built 3-bedroom, 2.5-bath bungaloft freehold townhouse with common elements is a rare find that offers style, comfort, and convenience in one elegant package. Step inside to discover a thoughtfully designed, open-concept layout filled with natural light and elevated by quality finishes throughout. The gourmet kitchen is a showstopper featuring custom tile backsplash, stainless steel appliances, and a generous island, perfect for entertaining or everyday living. The main floor was made with livability in mind: enjoy the convenience of a main-floor primary suite with a walk-in closet and sleek ensuite bathroom, plus laundry and a stylish 2-piece powder room for guests. The open living and dining area flows effortlessly to the back deck the perfect place to unwind with a glass of wine as the sun sets over the western skies. Upstairs, you'll find two generous bedrooms (ideal for guests, office space, or hobbies) and a full bathroom creating a peaceful separation of space for family or visiting friends. Built by Quality Homes with attention to detail and craftsmanship, this property also includes an untouched lower level with endless potential whether you dream of a home gym, rec room, or workshop. Enjoy life at a slower pace while staying close to all the essentials. Harriston offers a strong sense of community, beautiful natural surroundings, and is just 50 minutes from Guelph, Halton Hills, and the Tri-Cities. Looking for low-maintenance luxury without the big-city price tag? This home delivers. Contact your Realtor for a private showing. (id:51300)
Exp Realty
6 Sunset Place
Huron-Kinloss, Ontario
Discover the perfect canvas for your dream home in the picturesque Sunset Place subdivision! This exceptional 2,637sq ft brand new home will be nestled on nearly half an acre, this lot offers a stunning blend of natural beauty & modern living. W/partially wooded terrain, this property combines clarity & tranquility, setting the stage for your ideal getaway. Just a short stroll from the sunsets of Lake Huron, this lot provides access to two beach entry points, perfect for indulging in lakeside leisure & adventures. Located near the Point Clark Marina, enjoy seamless access to boating & fishing activities, all within a welcoming community just 20 km from Kincardine & 40 km from Bruce Power. The interior of this home offers a variety of high-end features that can be tailored to your preferences; Choice of granite or quartz countertops, luxury vinyl plank flooring & tasteful tile in bathrooms, tiled walk-in ensuite shower, custom kitchen & cabinetry, all stainless steel appliances included, beautiful stone surround natural-gas fireplace for cozy evenings, In-floor heating on main level paired w/natural gas forced air for year-round comfort, air exchanger & central air for optimal climate control, buyer's choice of slab on grade or crawl space, maple-stained stairs, 200 amp electrical panel & choice of boiler or on-demand water heater. The exterior showcases; a spacious covered front & back porch w/concrete patio, perfect for outdoor gatherings & relaxation, LP (maintenance-free) smartside siding, Douglas fir timbers & a charming man-made stone exterior. A shingled roof, sodded yard & an attached two-car garage complete this stunning package. Enjoy the convenience of municipal water & septic. Whether you choose this home listed (w/a model to view) or opt for a custom build, you have the flexibility to select finishes, colours, & changes that reflect your personal style. Seize this opportunity to create your ideal living space in this beautiful setting. (id:51300)
Lake Range Realty Ltd.
Pt Lt 17 Southgate 12 Road
Southgate, Ontario
Looking for the perfect spot to build your dream home? This beautiful 6-acre country property might be just what you need. It already has solar panels in place to help with cash flow while you get started on your build. The owner is even willing to put in the driveway for you, so that's one less thing to worry about. There are lots of great local contractors around who can help bring your vision to life. Please don't walk the property without booking an appointment first. (id:51300)
Royal LePage Rcr Realty
1 - 22 Alma Street
Kincardine, Ontario
Proudly presenting Parkside Woods, 22 Alma Street lot 1 - vacant, serviced, lot. Located within a to-be-built boutique subdivision development in Inverhuron, this property is incredibly located on the doorstep of Inverhuron Provincial Park and Bruce Power, providing exciting and diverse opportunities. Surrounded by nature and serenity this 1/2 acre lot offers multiple, custom, to-be-built options that can be explored with the developers, and their agent. (id:51300)
Sutton Group - First Choice Realty Ltd.
170 Market Street
Lucan Biddulph, Ontario
Welcome to 170 Market St, Lucan! This charming 2-storey century home offers 3 spacious bedrooms, 2 full bathrooms, and an attached 1-car garage, all set on a generous lot with plenty of yard space. Tastefully updated throughout, the home blends classic character with modern amenities. Major updates include furnace (2014), roof (2016), electrical (2014), plumbing (2014), windows (2018), basement waterproofing (2021), and central air (2014).Located in the heart of Lucan, a vibrant and growing community known for its friendly atmosphere, excellent schools, and convenient amenities. Enjoy small-town living with easy access to parks, shops, restaurants, and just a short drive to London. Experience the perfect balance of peaceful rural charm and modern convenience. Don't miss your chance to make this wonderful home yours! (id:51300)
Royal LePage Hiller Realty
113 Walsh Street
Wellington North, Ontario
Welcome to this beautifully crafted 3+1 bedroom, 3-bathroom bungalow, custom-built in 2022 by a trusted local builder. Nestled in a friendly and vibrant neighborhood, this home exemplifies superior craftsmanship, thoughtful design, and is still covered under the Tarion structural warranty. Step inside to find an open-concept layout filled with natural light. The spacious living room features a cozy fireplace and large windows, creating a warm and inviting atmosphere ideal for both relaxing and entertaining. The chef-inspired kitchen showcases locally made white cabinetry, quartz countertops, stainless steel appliances, and a large island with bar seating perfect for gatherings. From here, step out to a covered deck, a great spot for morning coffee or evening wind-downs. The primary suite is a serene retreat, offering tranquil backyard views, a generous walk-in closet, and a sleek ensuite with a glass shower. Two additional bedrooms, a stylish 3-piece bathroom, and a convenient laundry room complete the main level. The partially finished basement offers even more living space with a large recreation room, a fourth bedroom, a 3-piecebathroom, and a second full kitchen and laundry area with a separate entrance ideal for an in-law suite or potential rental income. A large unfinished area provides room for a home gym, workshop, or future customization. The heated garage is perfect for the hobbyist or DIY enthusiast, offering comfort and versatility year-round. Ideally located near the Arthur Community Centre and outdoor pool, and just a short stroll to downtown Arthur, you'll enjoy easy access to shops, restaurants, and local amenities. Don't miss this rare opportunity to own a home where modern luxury meets small-town charm this one truly has it all! (id:51300)
Keller Williams Home Group Realty
11 Windward Way N
Ashfield-Colborne-Wawanosh, Ontario
Welcome to The Bluffs at Huron! This stunning Cliffside B model is located just a short walk from lake access and the amazing recreation center, complete with indoor pool, sauna, library, banquet hall and various entertainment rooms. This immaculate home offers numerous upgrades including tray ceiling in the living room, rich grey cabinets in the kitchen with crown moulding, pantry, center island with quartz counter top and premium appliances. Additional upgrades include wide baseboard trim, pot lights and light fixtures, California shutters and premium blinds throughout. The spacious primary bedroom sports a large walk-in closet and 3 pc ensuite bath with light in the shower. Just down the hall there is a second bedroom and main 4pc bath with lighted tub/shower. Best of all, leading from the dining room patio doors is a spacious and inviting wooden deck with gazebo, offering the utmost in outdoor entertainment and privacy! There is even a natural gas BBQ hookup!. Plenty of storage options are available in the home as well, with lots of closets and storage in the full crawl space. There is also an attached 2 car garage. This impressive bungalow is located in an upscale adult land lease community on the shores of Lake Huron, close to several golf courses as well as shopping and dining in the beautiful Town of Goderich! (id:51300)
Pebble Creek Real Estate Inc.
181 Council Road
South Bruce, Ontario
Endless Possibilities on 0.7 Acres! Nestled in the charming town of Formosa, just steps from the main street, this expansive 181.5' x 165' property offers a unique opportunity. The land itself is great, but the multiple outbuildings truly set it apart. Imagine the possibilities with a fully equipped front garage (25'2 x 21'4) with concrete floors, insulated, gas f/a heat, a hoist, and 60 amp service ideal for mechanics or hobbyists. Go down the separate lane to a newer shop (22'11 x 28'11) with concrete floors and ample power awaits your projects, while a back shed (15'4x19'3) plus a lean-to provides additional storage.The comfortable home features two upper level bedrooms and a 4pc. bath. The main floor offers flexibility with a potential area at the back for a third bedroom near the convenient mudroom entrance. Enjoy an updated eat-in kitchen with hardwood floors, a spacious living room, and a bright sunporch with a walk-in storage closet. The main floor laundry room even holds the potential for a future 2pc. bath. Benefit from modern comforts including a f/a gas furnace 2012, 90' drilled well 2013 a metal roof 2017, vinyl siding 2024, central A/C, updated vinyl windows, a hard-wired security system, and a practical walk-up basement. Negotiable: fridge, stove, washer, dryer. This property is a rare find! (id:51300)
Royal LePage Rcr Realty


