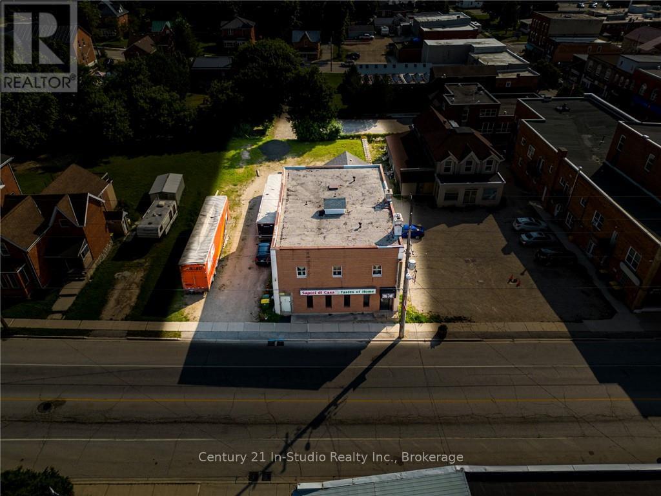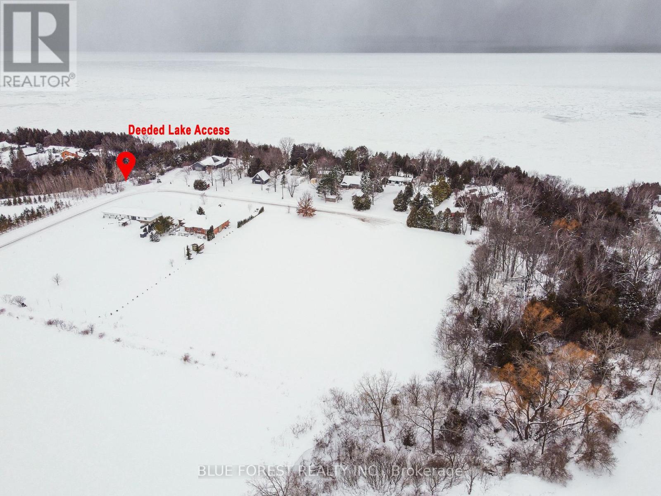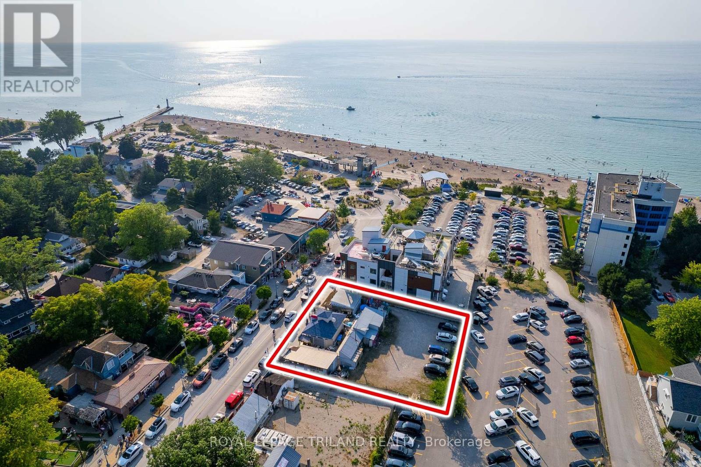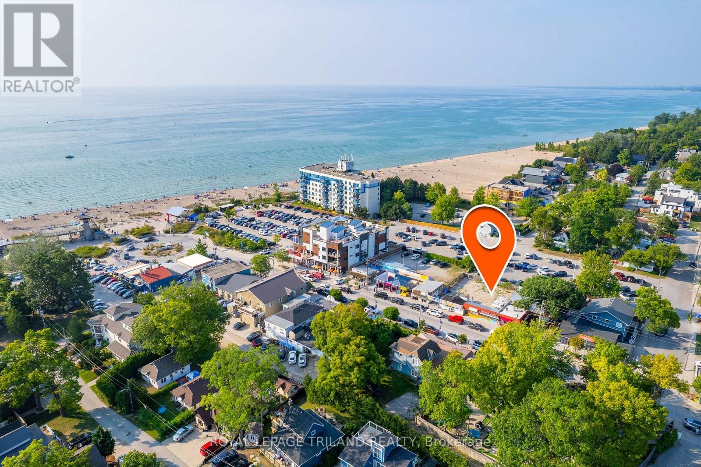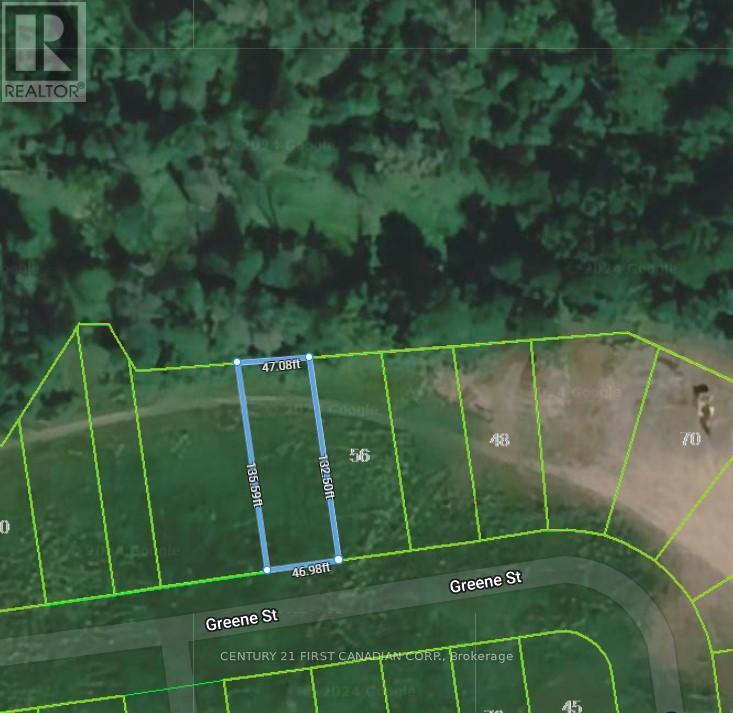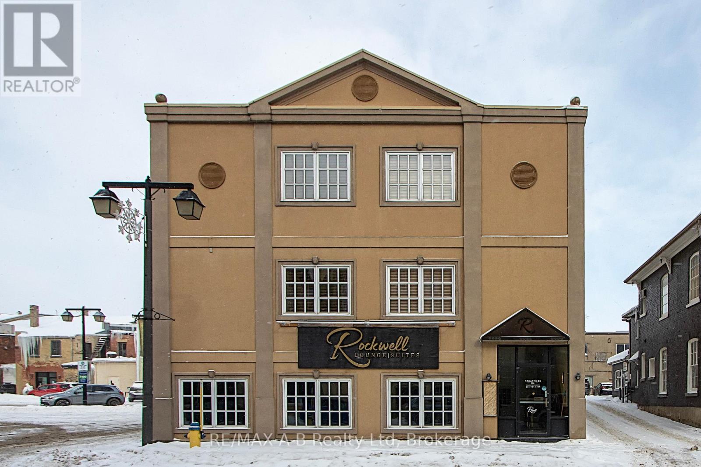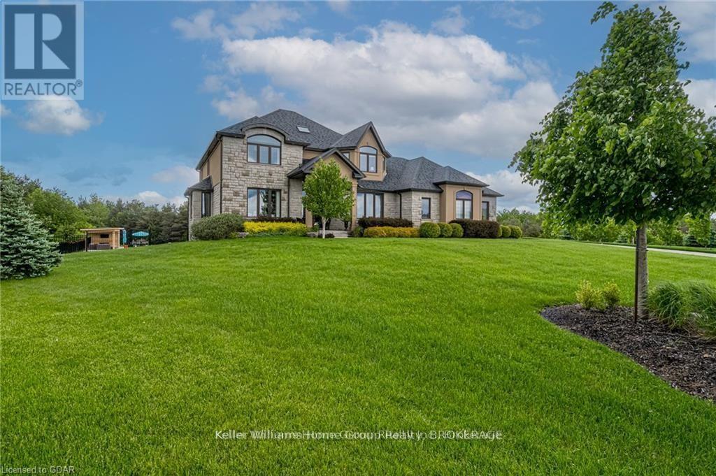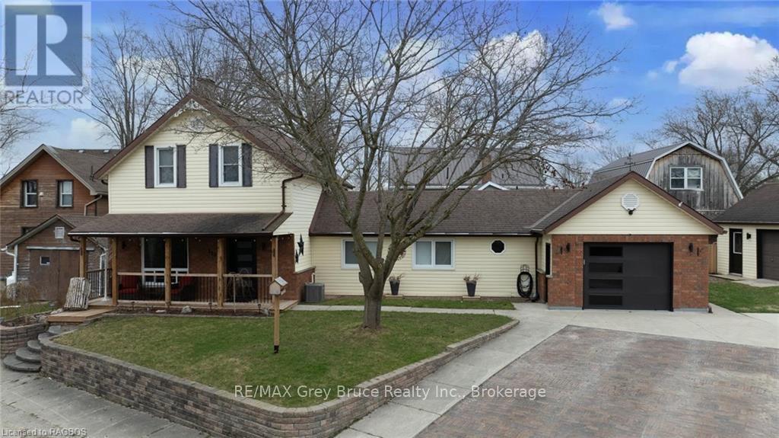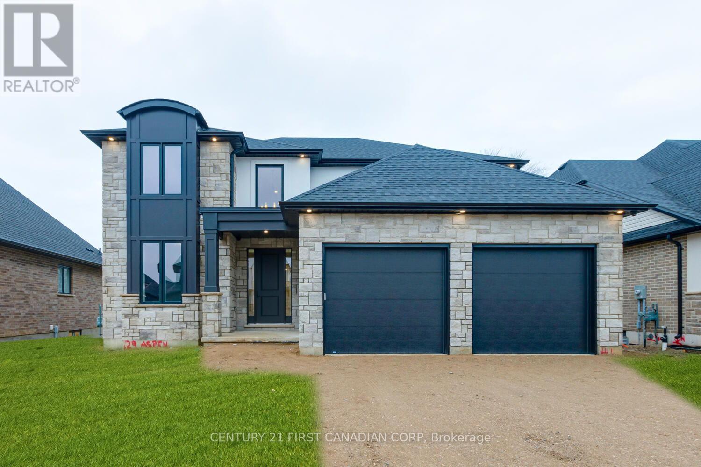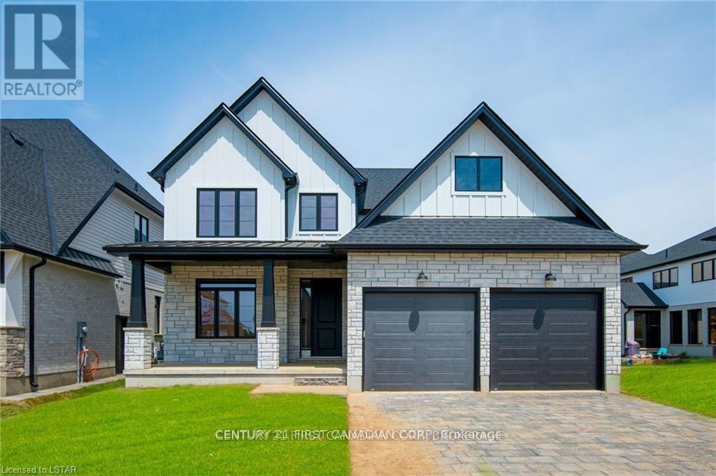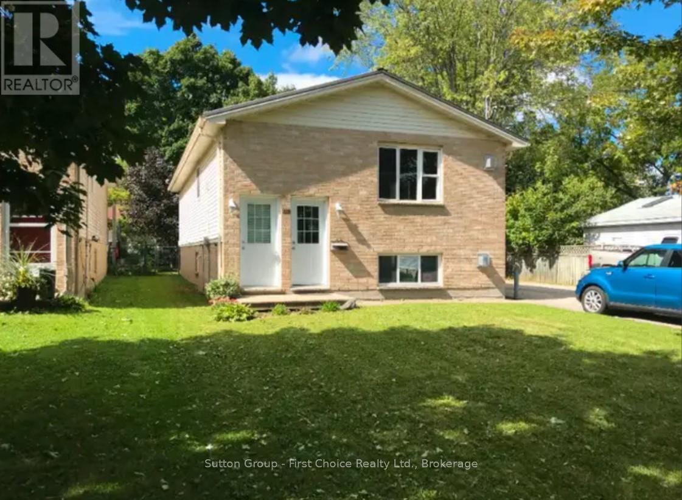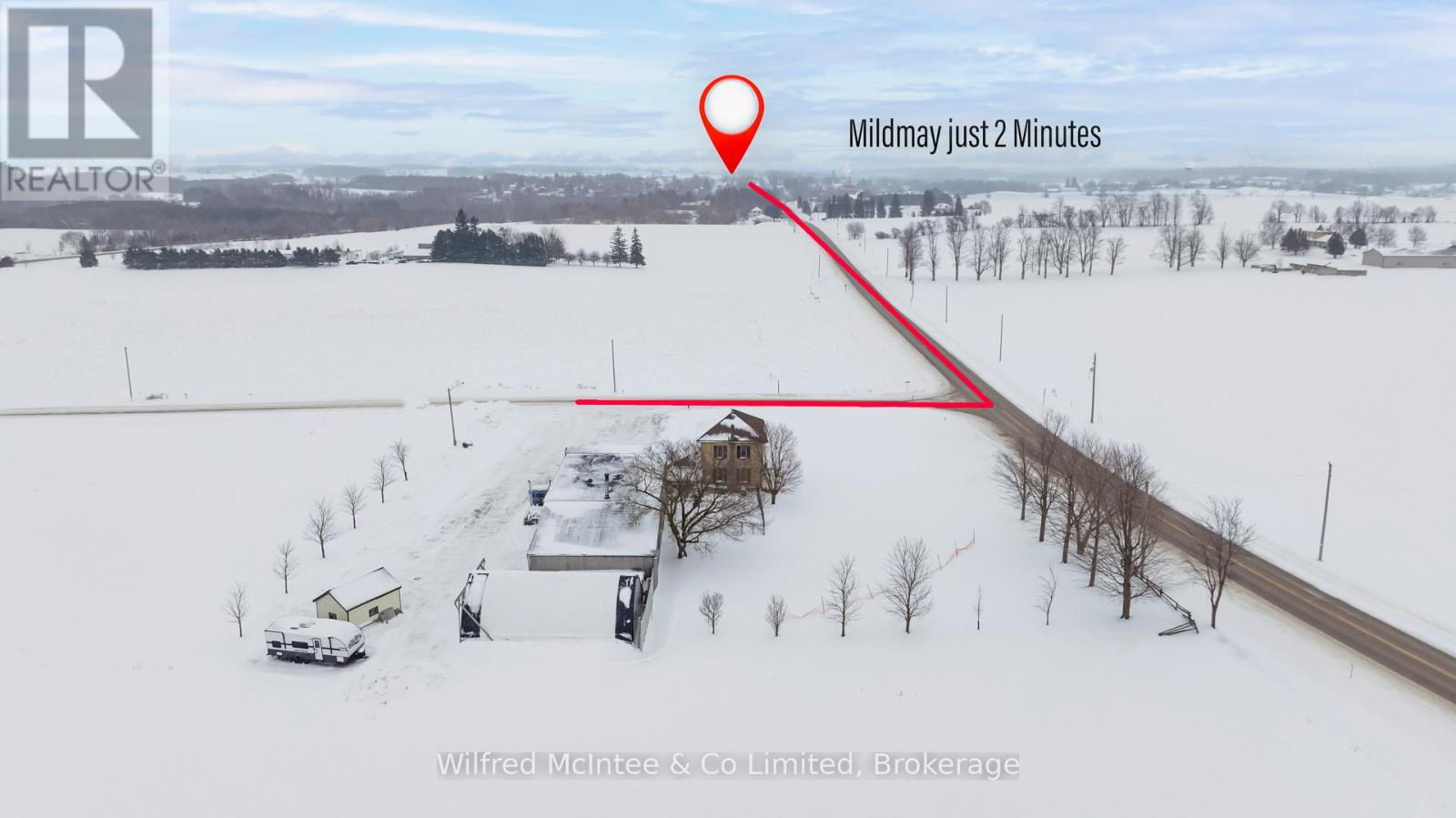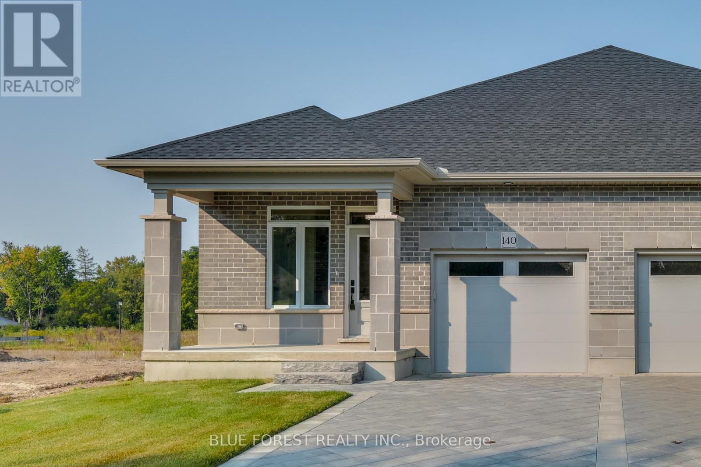Listings
16-20 Toronto Street S
Grey Highlands, Ontario
INVESTORS TAKE NOTE: THIS PROPERTY IS PERFECT FOR REDEVELOPMENT: Part of the Downtown Markdale Development area this lot is ready for commercial investment. It fronts directly onto Hwy 10 at one of the busiest intersections in Grey County. It is a restaurant in the lower level and 3 apartments above. In it's current form, it is only using half the lot space, this would be perfect for for a multi story apt building with lower level retail. It is a short walk to the 300 unit subdivision currently under construction with by Devonleigh Homes across the street, with most homes in Phase 1 already occupied. Don't miss this opportunity to get into this growing community, with over 600 hundred homes slated for construction in Markdale this is a very unique offering to own a part of downtown core. REDEVLOPMENT OPPORTUNITY - The town has indicated that they would encourage any buyer to consider redeveloping the land and that council would engage with any developer who brought a vision for the land and that the lot could house a multi unit building potentially of 4 storeys. (id:51300)
Century 21 In-Studio Realty Inc.
N/a Laporte Street
Bluewater, Ontario
Built your dream home or cottage on this fabulous and rare west facing, 1 acre lot with deeded beach access and all services at the lot. The lot is 112 feet by 387 feet and is located on a quiet cul de sac. Build a pretty 2 storey with a roof top balcony and this west facing lot would offer incredible views of Lake Huron sunsets.....it would be a $1M view! This large (0.995 acre) lot sits among attractive homes and properties and backs on to farmers fields. The street is paved, there is hydro, gas and municipal water at the lot line and no association fees. Located 12 minutes south of Bayfield and 15 minutes north of Grand Bend and offers close proximity to Huron Country Playhouse, wineries and other attractions. (id:51300)
Blue Forest Realty Inc.
77 Main Street
Lambton Shores, Ontario
GRAND BEND PREMIUM COMMERCIAL PROPERTY AT THE LAKE | 1 ROW BACK FROM BEACHFRONT WITH SPECTACULAR LAKE & SUNSET VIEWS & POTENTIAL FOR PERMANENT MULTI-UNIT LAKE VIEWS ON BOTH FRONT & BACK OF PROPERTY | ONE OF THE LARGEST COMMERCIAL SITES ON GRAND BEND'S FAMOUS MAIN STRIP. This rare Grand Bend offering is zoned for 100% lot coverage in the most prosperous & fastest growing beach community in the province. Currently, the property is tenanted with respectable seasonal income but not with term leases, which allows for maximum flexible to capitalize upon the true potential of this property, possibilities that encompass a robust list of permitted uses for a future mixed development with commercial & residential units. This offering however is not about lease income - it's about a palpable development opportunity or a premium location for your incredible business idea & having a commercial property in Ontario's fastest growing shoreline community w/ C10 zoning allowing multi-unit residential complexes over commercial space w/ 100% density to the lot lines! With Grand Bend now becoming a year round destination, opportunity is knocking with this very special property: not only due to it's exceptional location for commercial visibility & residential views of the lake & sunsets, but also due it's substantial size. 77 Main Street is one of the larger mixed-use commercially zoned sites on The Strip, offering over a 1/4 acre of C10 zoned land with 112 feet of Main Street frontage. Whether it's an inventive new business or restaurant concept, a series of luxury penthouse residential units, a hotel with a licensed bar, or even a micro water park with a standing surf wave, Grand Bend is ready for it & this outstanding location allows for any such use with tons of parking to boot. Voted as having the 3rd best beach in the entire country & one of the best sunsets in the world, come out & see why everyone is spending their money in Grand Bend! Purchase together w/ 71 Main St! (id:51300)
Royal LePage Triland Realty
71 Main Street
Lambton Shores, Ontario
GRAND BEND COMMERCIAL LEGACY LOCATION | THE ORIGINAL HOME OF THE INCONIC CHERYL ANN RESTAURANT | STEPS TO THE 3RD BEST BEACH IN CANADA | SITUATED ON THE FINAL BLOCK OF GRAND BEND'S FAMOUS MAIN SRIP BEFORE THE LAKE | 79 FEET OF MAIN STREET FRONTAGE. This rare Grand Bend offering is zoned for 100% lot coverage in the most prosperous and fastest growing beach town in the province. Currently, the property is tenanted with a high quality year round lease and is home to a successful restaurant and the most popular local hot spot as a licensed bar & patio. This offering however is not about lease income - it's about a palpable development opportunity or a premium location for your incredible business idea. It's about having a commercial property in Ontario's fastest growing shoreline community with C10 zoning allowing multi-unit residential complexes over commercial space with 100% density to the lot lines! The current business owner/tenant is willing to turn over the tenancy with the sale of the property. So, step into a great business, or explore the variety of opportunities that encompass a robust list of permitted uses for a future mixed development with commercial and residential units. With Grand Bend now becoming a year round destination and with this being the most price-minded commercial site currently available on The Strip, your new business idea or investment dollars could be part of this growth community. Voted as having the 3rd best beach in the entire country and one of the best sunsets in the world, come out and see why everyone is spending their money in Grand Bend! This property may be available for purchase together with 77 Main St, Grand Bend, ON - inquire with your Realtor today. **EXTRAS** Contact your Realtor for more information. (id:51300)
Royal LePage Triland Realty
60 Greene Street
South Huron, Ontario
Imagine designing your dream home on this vacant lot in the desirable Buckingham Estates, located in the heart of Exeter, Ontario. This 46ft by 132ft lot, which backs onto green space, is perfect for a walk-out basement, blending indoor and outdoor living effortlessly. The location offers convenient access to restaurants, parks, a soccer field, Canadian Tire, Rona, South Huron Hospital, and McDonald's. Plus, you're just 20 minutes from Grand Bend and the picturesque shores of Lake Huron, and 40 minutes from London, Ontario. (id:51300)
Century 21 First Canadian Corp.
52 Greene Street
South Huron, Ontario
Imagine designing your dream home on this vacant lot in the desirable Buckingham Estates, located in the heart of Exeter, Ontario. This 46ft by 126ft lot, which backs onto green space, is perfect for a walk-out basement, blending indoor and outdoor living effortlessly. The location offers convenient access to restaurants, parks, a soccer field, Canadian Tire, Rona, South Huron Hospital, and McDonald's. Plus, you're just 20 minutes from Grand Bend and the picturesque shores of Lake Huron, and 40 minutes from London, Ontario. (id:51300)
Century 21 First Canadian Corp.
38 Albert Street
Stratford, Ontario
Welcome to 38 Albert, Stratford a remarkable commercial building that seamlessly blends charm, versatility, and prime location. Situated in the vibrant downtown core, this property offers endless potential for entrepreneurs and investors looking to capitalize on Stratford's bustling tourism and local scene. This property features 6 Hotel Room Accommodations, these rooms are perfect for welcoming Stratford's steady flow of visitors, including theatre enthusiasts, festival-goers, and vacationers. Spacious Basement Commercial Space: This large, open-concept area is ideal for a lounge, restaurant, entertainment venue or professional office space. The space offers ample customization potential, and a layout designed to bring your creative vision to life. Unmatched Location: Nestled in the heart of downtown Stratford, the building is just steps away from some of the city's best restaurants, boutique shops, and picturesque river views. With Stratford's renowned Shakespearean theatres nearby, this property is bound to attract visitors year-round. This building is not just a property; it's an opportunity to become a cornerstone of Stratford's thriving community. Whether you envision an upscale hotel with a chic eatery or a bustling entertainment venue with accommodation options above, the possibilities here are endless. (id:51300)
RE/MAX A-B Realty Ltd
35 Ann Street N
Clifford, Ontario
Welcome to small town life in the quiet town of Clifford Ontario. Make your new home in this beautiful 3+1 bedroom, 3 bathroom, bungalow. When you arrive you and your guests will notice the extra features in every direction. Start with the custom stamped concrete driveway and natural stone steps leading to the covered front porch. Inside you'll love the open concept kitchen/dining/living space as well as three plus one bedrooms and three bathrooms that give you plenty of space for a big family or hosting guests. Outside, enjoy the large rear deck with covered gazebo sitting area and hot tub while you admire your spacious backyard, custom waterfall feature, all in a quiet, country-like setting. When the house is full, make use of the huge finished basement or settle in for the big game or blockbuster movie in the home theatre room! For the handy-person, enjoy the extra garage space with truss-core walls, or slip out to the custom backyard shed set on a poured concrete floor, including hydro and a great little sitting perch to relax with a beverage after the hobby work is done. Welcome to the friendly, easy-paced town of Clifford and one amazing forever home! (id:51300)
Kempston & Werth Realty Ltd.
25 Corbett Street
Southgate, Ontario
Discover the ideal starter family home in one of Southgates most sought-after neighbourhoods! Perfectly situated, this property offers unparalleled convenience with easy access to Grey Bruce Trails, Owen Sound, Collingwood, ski hills, golf courses, the Markdale hospital, Dundalk Community Center, and local amenities including Foodland, restaurants, and downtown Dundalk.This stunning home features a thoughtfully designed modern open-concept layout, complete with 4 spacious bedrooms, 3.5 bathrooms, and a 2-car garage. Impeccable top-of-the-line finishes create a sophisticated and contemporary aesthetic, providing both style and functionality for your family. Don't miss this opportunity to embrace a lifestyle of comfort and convenience in a highly desirable location. Your dream home awaits at 25 Corbett Street! **EXTRAS** Property is being sold under power of sale in as-is, where-is condition (id:51300)
Exp Realty
125 Crewson Court
Erin, Ontario
Luxury lives in this Thomasfield-built trophy home in coveted Crewson Ridge Estates. Situated on 3.4 acres of conservation-backed land, it features 6 bedrooms, 5 bathrooms, and over 5,200 sq.ft. of finished space. Highlights include 2 kitchens, a heated saltwater pool (built in 2023) with an automated safety cover, geothermal heating, and a lavish primary suite with an 8-piece ensuite, walkout basement w/ rental potential incl. 2 add'l bedrooms and a separate entrance. A backup generator and energy-efficient systems complete this turnkey estate. A two-story grand entrance with 9' ceilings and luxurious finishes, including heated marble floors and scratch-resistant engineered cherry wood floors.* Custom Kitchen: Paragon-designed with quartz counters, slab backsplash, soft-close cabinetry, extraordinary storage space, and a striking massive cherry wood island. Outfitted with Brigade commercial-grade appliances for a chefs dream.* Living & Dining Areas: Spacious and elegant, designed for entertaining.Family Room: Cosy gathering space featuring shiplap feature wall and gas (propane) fireplace. Upper Floor:* Primary Suite: Features two walk-in closets, an 8-piece ensuite with heated floors, and a versatile adjacent space for an office or nursery.* Bedrooms: Three additional generously sized bedrooms, offering ample privacy and comfort for family or guests. Walkout Basement:* Self-Contained Living Space: Offers 1,823 sq. ft. with 9' ceilings, two bedrooms, two bathrooms, and a full kitchen with quartz counters. Large above-grade windows, a family room, office or gym space, and a separate entrance, ideal for rental or multi-generational livingOutdoor Amenities: Heated inground saltwater pool with an automated safety cover, pool cabana, lush conservation-backed 3.4-acre property.This exquisite estate seamlessly blends elegance, comfort, and functionality, perfect for luxurious living. **EXTRAS** Generac generator, zero-turn radius JD lawn tractor and more (id:51300)
Keller Williams Home Group Realty
267 Mill Drive
Arran-Elderslie, Ontario
Welcome to 267 Mill Drive, Paisley! Tucked away on a serene street with views of the picturesque Teeswater River, this home is a true gem. With modern updates and thoughtful enhancements, it offers the perfect combination of comfort and style for its future owners.As you step inside, you'll be greeted by a bright and airy living space, illuminated by an abundance of natural light. The kitchen has been tastefully updated with sleek countertops and stainless steel appliances, turning meal prep into a delightful experience. Practical upgrades like a Generac generator, a tankless water heater, and air conditioning provide peace of mind and convenience year-round.Outdoors, you'll find inviting front and back decks, ideal for relaxing in the sun, hosting friends, or enjoying quiet evenings.Blending functionality with contemporary design, this home is ready to welcome its new owners. Don't wait!! Book your showing today! (id:51300)
RE/MAX Grey Bruce Realty Inc.
45 - 147 Scotts Drive
Lucan Biddulph, Ontario
Welcome to phase two of the Ausable Fields Subdivision in Lucan Ontario, brought to you by the Van Geel Building Co. The Harper plan is a 1589 sq ft red brick two story townhome with high end finishes both inside and out. This particular unit is a highly sought after end unit! Enjoy the peace and privacy of backing onto greenspace. The main floor plan consists of an open concept kitchen, dining, and living area with lots of natural light from the large patio doors. The kitchens feature quartz countertops, soft close drawers, as well as engineered hardwood floors. The second floor consists of a spacious primary bedroom with a large walk in closet, ensuite with a double vanity and tile shower, and two additional bedrooms. Another bonus to the second level is the convenience of a large laundry room with plenty of storage. Every detail of these townhomes was meticulously thought out, including the rear yard access through the garage allowing each owner the ability to fence in their yard without worrying about access easements that are typically found in townhomes in the area. Each has an attached one car garage, and will be finished with a concrete laneway. These stunning townhouses are just steps away from the Lucan Community Centre that is home to the hockey arena, YMCA daycare, public pool, baseball diamonds, soccer fields and off the leash dog park. Note-Listing prices vary due to the location within the development. (id:51300)
Coldwell Banker Dawnflight Realty Brokerage
129 Aspen Circle
Thames Centre, Ontario
***IMMEDIATE OCCUPANCY AVAILABLE*** HAZELWOOD HOMES proudly presents THE IVEY - 2500 Sq. Ft. of the highest quality finishes. This 4 bedroom, 3.5 bathroom home to be built on a private premium lot in the desirable community of Rosewood-A blossoming new single family neighbourhood located in the quaint town of Thorndale, Ontario. Base price includes hardwood flooring on the main floor, ceramic tile in all wet areas, Quartz countertops in the kitchen, central air conditioning, stain grade poplar staircase with wrought iron spindles, 9ft ceilings on the main floor, 60" electric linear fireplace, ceramic tile shower with custom glass enclosure and much more. When building with Hazelwood Homes, luxury comes standard! Finished basement available at an additional cost. Located close to all amenities including shopping, great schools, playgrounds, University of Western Ontario and London Health Sciences Centre. More plans and lots available. (id:51300)
Century 21 First Canadian Corp
58 Aspen Circle
Thames Centre, Ontario
***IMMEDIATE OCCUPANCY AVAILABLE*** HAZELWOOD HOMES proudly presents THE FARMHOUSE - 2500 Sq. Ft. of the highest quality finishes. This 4 bedroom, 2.5 bathroom home to be built on a private premium lot in the desirable community of Rosewood-A blossoming new single family neighbourhood located in the quaint town of Thorndale, Ontario. Base price includes hardwood flooring on the main floor, ceramic tile in all wet areas, Quartz countertops in the kitchen, central air conditioning, stain grade poplar staircase with wrought iron spindles, 9ft ceilings on the main floor, 60" electric linear fireplace, ceramic tile shower with custom glass enclosure and much more. When building with Hazelwood Homes, luxury comes standard! Finished basement available at an additional cost. Located close to all amenities including shopping, great schools, playgrounds, University of Western Ontario and London Health Sciences Centre. More plans and lots available. (id:51300)
Century 21 First Canadian Corp
100 Aspen Circle
Thames Centre, Ontario
***IMMEDIATE OCCUPANCY AVAILABLE*** HAZELWOOD HOMES proudly presents THE IVEY - 2380 Sq. Ft. of the highest quality finishes. This 4 bedroom, 3.5 bathroom home to be built on a private premium lot in the desirable community of Rosewood-A blossoming new single family neighbourhood located in the quaint town of Thorndale, Ontario. Base price includes hardwood flooring on the main floor, ceramic tile in all wet areas, Quartz countertops in the kitchen, central air conditioning, stain grade poplar staircase with wrought iron spindles, 9ft ceilings on the main floor, 60" electric linear fireplace, ceramic tile shower with custom glass enclosure and much more. When building with Hazelwood Homes, luxury comes standard! Finished basement available at an additional cost. Located close to all amenities including shopping, great schools, playgrounds, University of Western Ontario and London Health Sciences Centre. More plans and lots available. (id:51300)
Century 21 First Canadian Corp
86729 Southgate Rd 8
Southgate, Ontario
Expansive 96.5-Acre Property for Sale featuring a custom-built appx 7,200 sq ft warehouse/workshop/barn and a custom home with appx 3,500 sq ft of living space. Approximately 25+ acres of flat, workable land offer endless possibilities for agricultural, commercial, or personal use. The appx 7,200 sq ft structure, constructed in 2015, is ideal for a variety of purposes, whether as a warehouse, barn, workshop, or other commercial applications. The custom home, built in 2014, is designed for comfortable living with 3 bedrooms on the main floor and 3 additional bedrooms on the lower level, which has its own separate entrance. The property includes an insulated, oversized 2-car detached garage, providing ample space for vehicles or additional storage. The house is crafted with high-quality custom finishes, including a custom kitchen with a large island and granite countertops, a cathedral ceiling, and an outdoor hot tub. This unique live-work property is perfectly situated just 8 minutes from Dundalk, 15 minutes from Shelburne, and 30 minutes from Orangeville, offering both privacy and convenience. Whether you're looking to establish a business, expand your agricultural ventures, or simply enjoy the expansive land, this property is a rare opportunity that shouldn't be missed! **EXTRAS** The house is equipped with a 200-amp electrical panel, while the workshop features a 60-amp panel. (id:51300)
RE/MAX Premier Inc.
86729 Southgate Rd 8
Southgate, Ontario
Expansive 96.5-acre land for Lease featuring a custom-built 7,200 sq ft warehouse/workshop/barn and a 3,500 sq ft custom home. Approximately 25+ acres of flat, workable land. The 7,200 sq ft structure, constructed in 2015, offers versatile usage options, including as a warehouse, barn, workshop, and more. The custom home, built in 2014, boasts 3 bedrooms on the main floor and 3 additional bedrooms on the lower level which has a separate entrance, along with an insulated, oversized 2-car detached garage. This property presents a unique live-work opportunity, conveniently located just 8 minutes from Dundalk, 15 minutes from Shelburne, and 30 minutes from Orangeville. Don't miss out on this rare offering! **EXTRAS** The tenant may sublease a portion of the property with the landlord's consent. (id:51300)
RE/MAX Premier Inc.
228 Queen Street
Stratford, Ontario
3 Bedroom Units in this solid, purposely built Duplex! Welcome to 228 Queen St. Stratford, which is a fantastic investment opportunity! Discover this impressive legal duplex, ideal for investors or homebuyers looking to live in a unit and help offset your mortgage costs. Each unit offers open-concept living space, featuring three spacious bedrooms with closets, a full bathroom, in-unit laundry, and modern convenience. The property includes a large, fully fenced-backyard with a storage shed and ample parking for at least six vehicles. Centrally located, its just minutes from schools, downtown, the river, and the renowned Festival Theatre. With separate utility meters and a strong rental history, this duplex has consistently attracted high demand from prospective tenants. Upper unit will be vacant May 1, 2025. Don't miss your chance to own this exceptional property! (id:51300)
Sutton Group - First Choice Realty Ltd.
7 Sideroad 21-22 Side Road
South Bruce, Ontario
This beautifully maintained 4-bedroom home, located on the edge of Mildmay, sits on a spacious 2-acre lot that offers both peaceful country living and incredible potential for those seeking room to work from home. The home features one bedroom on the main floor and three additional bedrooms upstairs, making it ideal for families or those who enjoy having extra space. With two 3-piece bathrooms, the property is designed for comfort and convenience. The home itself is in fantastic shape and ready for you to move in and enjoy. What truly sets this property apart is the unique combination of residential and business potential. The property is zoned ACI, which allows for a wide range of home-based businesses, giving you the opportunity to live and work in the same location. Whether youre looking to start a new venture or expand an existing business, the possibilities here are endless. The property also features multiple shops, including a large, heated workshop equipped with both a wood stove and a backup natural gas forced air furnace, ensuring it stays comfortable year-round. Having natural gas on-site makes this property even more efficient, adding to the appeal of the shop and the home itself. If you're looking for a peaceful rural retreat that offers both residential comfort and the potential to run your business, this property is truly a rare find. Contact your agent today to schedule a showing and see all that this amazing home and property have to offer. (id:51300)
Wilfred Mcintee & Co Limited
165 Daniel Street
Erin, Ontario
Just what your family needs! Located on an established, family-friendly street in Erin, this lovely, spacious 2-storey home boasts 3+1 bedrooms, 3 bathrooms and a huge backyard. The main floor has a large living room with wood-burning fireplace that opens to the separate dining area off the kitchen. On the 2nd floor you'll find a recently added great room with vaulted ceiling - perfect for entertaining or a children's getaway. You'll also find a large primary bedroom, 2 additional bedrooms and a 4-piece bathroom. The lower level has a spacious bedroom and 3-piece bathroom. The fully-fenced backyard will be your peaceful getaway with a vegetable garden, chicken coop, garden shed and large raised deck. No need for your car to visit the shops, banks, pub and cafes of Erin - all this and more is a 5-minute walk from the property. The charming Town of Erin is located close to the GTA, Pearson Airport and 20 minutes to the Georgetown or Acton Go Train stations. (id:51300)
Ipro Realty Ltd.
140 Shirley Street
Thames Centre, Ontario
You will fall in love from the moment you arrive. This beautiful bungalow located in the anticipated Elliott Estates Development has high end quality finishes, and is a wonderful alternative to condo living. Bright and spacious with 9 ceilings, engineered hardwood, main floor laundry and a gorgeous kitchen with cabinets to the ceiling, an island, a deep oversized sink, and pantry. The eating area is sure to accommodate everyone, the family room with trayed ceiling and almost an entire wall of glass will allow for the natural light to fill the room. The primary bedroom is located at the rear of the home and has a walk-in closet as well as a 4pc ensuite with double sinks and walk in shower. The lower level is home to a rec room, 2 bedrooms as well as a 3pc bath and storage. built by Dick Masse Homes Ltd. A local, reputable builder for over 35 years. Every home we build is Energy Star Certified featuring triple glazed windows, energy efficient HVAC system, an on-demand hot water heater and water softener that are owned as well as 200amp service. Located less than 15 minutes from Masonville area, 10 minutes from east London. (id:51300)
Blue Forest Realty Inc.
37364 Londesboro Road
Ashfield-Colborne-Wawanosh, Ontario
Don't miss out on this beautiful 49 acre farm located just 15 minutes from Goderich, Ontario, outside of Benmiller. Find peace and paradise with this beautiful, treed, private parcel of land. There is a well-built home with two bedrooms and a 4 piece bathroom on the main floor and two additional bedrooms with a 3 piece washroom in the basement. If you need more space, above the garage, there is a two bedroom apartment with a private ensuite 4 piece bathroom for each room along with a shared kitchen area. The massive drive shed on the property, includes one section that is 48 feet by 75 feet and the other side is 60 feet by 60 feet, which gives you enough space for all your equipment and toys. The 46 acre field that has been systematically tiled is currently leased, and there are also three grain silos on the property. This property has so much to offer and endless possibilities! (id:51300)
Initia Real Estate (Ontario) Ltd
7089 Wellington Rd 9
Moorefield, Ontario
Introducing a breathtaking custom-built stone residence, a standout among the region's finest homes. Nestled on a sprawling acre-plus of meticulously groomed grounds, and just a stone's throw from nearby towns. Constructed with no detail overlooked, this two-story marvel will take your breath away. From the moment you enter the foyer, you're welcomed into a world of expansive living and unmatched luxury. This home proudly features five bedrooms, an office, three ensuite bathrooms, and a guest powder room, making it ideally suited for families or those with a penchant for grand-scale living. Every inch of this estate exudes refinement and craftsmanship. The ground floor is crowned with 10-foot ceilings, ascending to 8-foot ceilings on the upper level. Culinary aficionados will revel in the gourmet kitchen, complete with a 6-burner propane stove, expansive refrigerator and freezer, a large island for dining and gathering, quartz countertops, and plentiful bespoke cabinetry. Adjacent to the kitchen, a charming dining space beckons. The bright living area, equipped with a cozy propane fireplace, is perfect for tranquil evenings. Outdoor living is just as impressive, featuring a capacious area for dining and relaxation, complemented by an outdoor fireplace. The master suite is a sanctuary of its own, with direct access to a secluded patio and an ensuite that boasts a double vanity, opulent soaker tub, walk- through shower, and private water closet. Practicality meets luxury in the well-appointed laundry room, vehicle and storage needs are easily met with two separate double car garages. The property also includes a stunning 36 x 56 heated detached workshop, with a 2pc bathroom, bar, utility room and a drive through door. This home is a testament to meticulous attention to detail and unparalleled craftsmanship. (id:51300)
Revel Realty Inc.
106 Colborne Street N
Brockton, Ontario
Attention Investors! This is a very well cared for investment building, in a great state of repair. Over 22, 000 sq ft of space. At present there is one vacant space with potential Tenant in mind. Five other long term Tenants in the other units. Property zoned M1-Retail, allowing for warehousing, retail space and many more options. Present Tenants vary from retail, warehousing, appliance repair and office workers. Large portion of the flat roof had new tar and gravel applied in December 2023. Other portion is approx 9-11 years old and is a membrane flat roof, main roof shingles were replaced in 2018. Building sits on over a 1 acre property allowing plenty of parking spaces for Tenants. The return on investment is great. Property being sold due to owner's failing health. (id:51300)
Coldwell Banker Peter Benninger Realty

