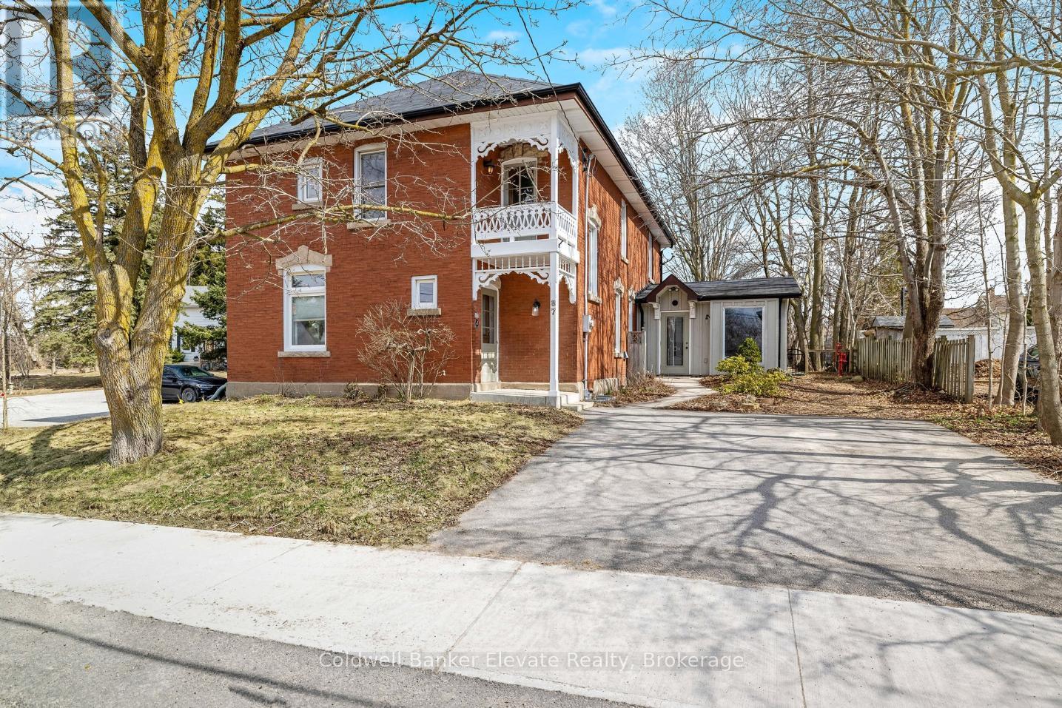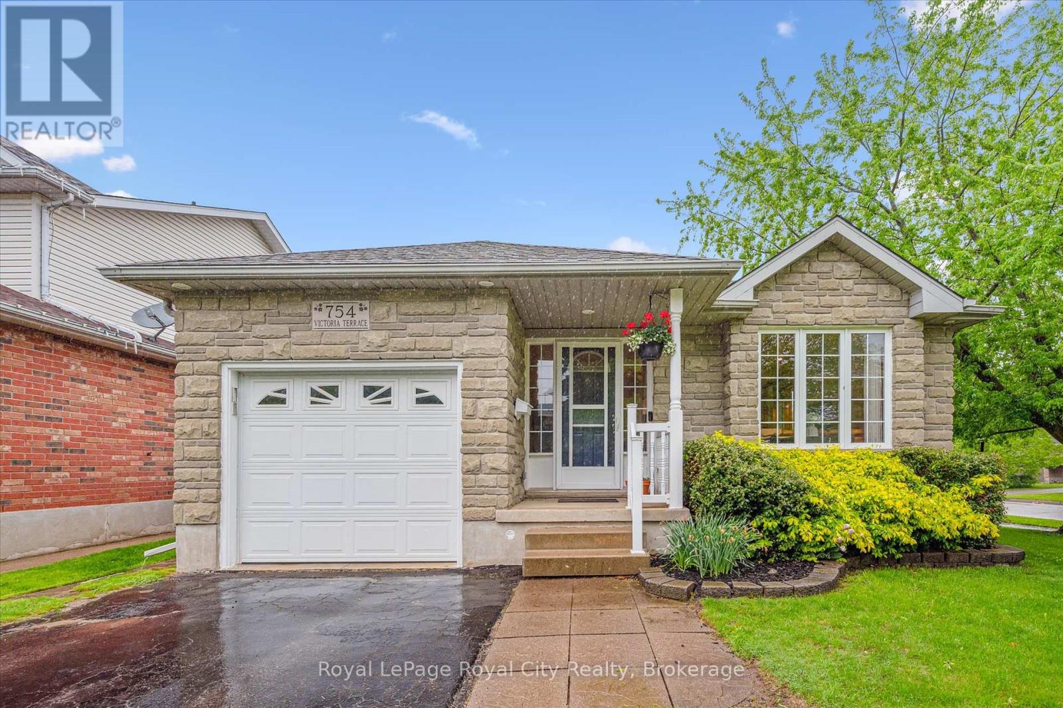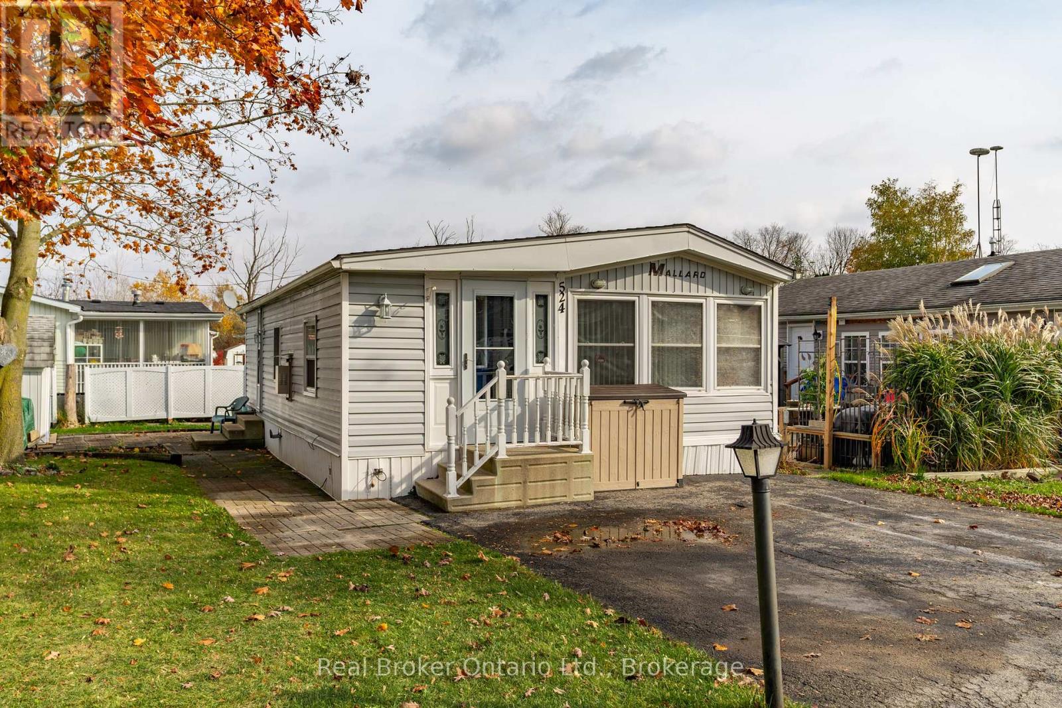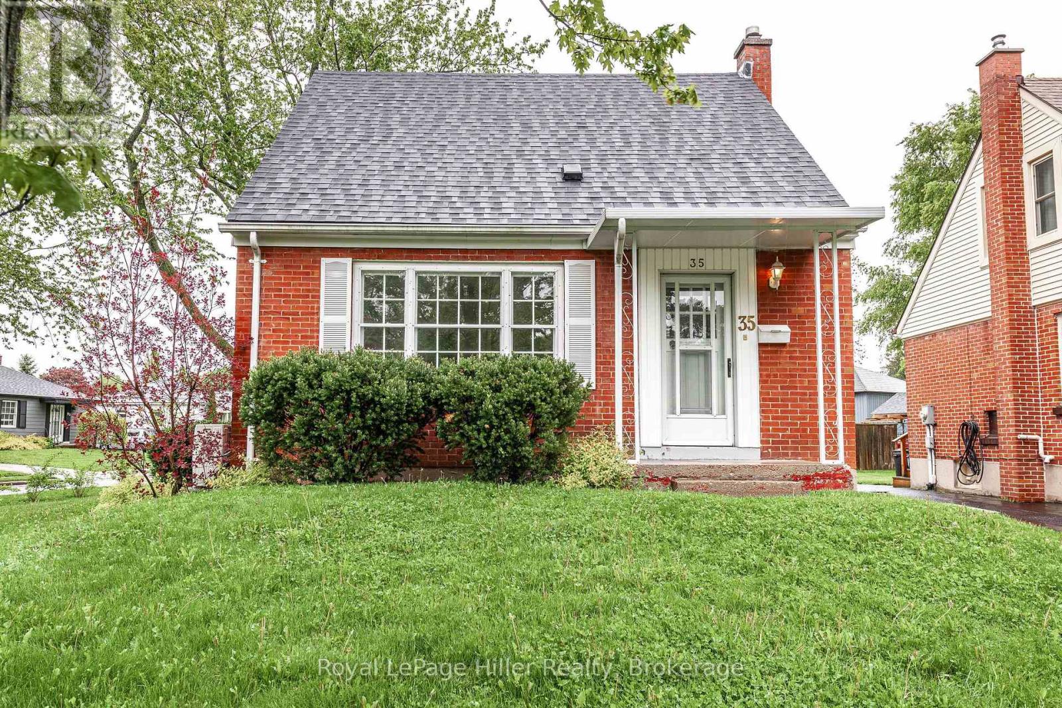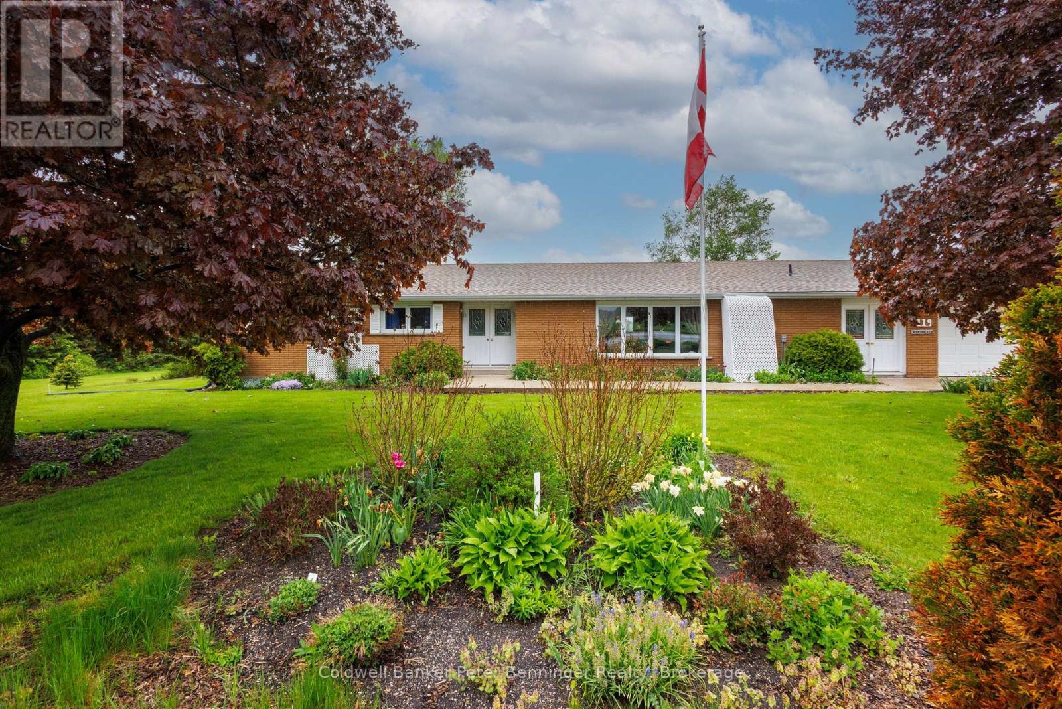Listings
87 Trafalgar Road N
Erin, Ontario
Right in the heart of Hillsburgh, this enchanting century home offers historic charm and everyday practicality. From the moment you step onto the welcoming front porch, accented with adorable gingerbread trim, you're transported to a time when craftsmanship reigned supreme - original trim, high ceilings, and warm hardwood floors tell a story of generations past. Step inside to discover formal living and dining rooms that have gracefully retained their elegance, ideal for grand celebrations or intimate moments with family. The kitchen marries tradition with modern function, featuring Caesarstone countertops and stainless steel appliances. A thoughtful rear addition provides a bright family room for game nights, a mudroom that keeps daily life organized, and a combined laundry and bathroom for efficiency. The addition also includes a sunlit, versatile studio space with commercial zoning and frontage on Trafalgar ideal for an artist's retreat, home business, or workshop. Upstairs, the primary suite is complete with a dedicated sitting and dressing area, as well as a wall-to-wall closet. Three additional well-sized bedrooms provide ample space for family or guests, accompanied by an updated 4-piece bathroom featuring a freestanding tub. Even the basement defies expectations for a home of this vintage, offering a solid concrete floor, great ceiling height, and plenty of potential. Outside, the large, fully fenced lot is a private retreat, where two covered patios invite al fresco dining. A fire pit area with Muskoka chairs sets the scene for starlit conversations, and a gas BBQ makes summer entertaining effortless. Set in a picturesque small town with a vibrant sense of community, this home is just a short walk from the Elora Cataract Trailway, local shops, the fire station, the Wellington County Library, and a nearby school and playground. Heat pump for heating/cooling on second floor only. (id:51300)
Coldwell Banker Elevate Realty
6817 Wellington Rd 9 Road
Mapleton, Ontario
Welcome to 6817 Wellington Road 9, an exquisite home that has been thoughtfully renovated, offering over 3,200 square feet of beautifully finished living space. With nearly $1 million invested in recent upgrades, this property effortlessly blends modern luxury with classic craftsmanship. Featuring 4 spacious bedrooms and 3 elegant bathrooms, the home boasts a stunning cathedral ceiling that unites the kitchen and living room, creating an open and inviting space. Every room offers picturesque views of the surrounding countryside. The chef's kitchen is a true highlight, with custom cabinetry, quartz countertops, high-end appliances, a farmhouse sink, and a large island perfect for entertaining. Step outside from the kitchen to enjoy a morning coffee or relax on the timber-crafted covered deck, complete with glass railings that preserve the sweeping views of the natural landscape. The main floor includes all 4 bedrooms, along with a beautiful 3-piece bathroom. The primary bedroom offers a serene retreat, featuring a cozy fireplace and breathtaking views of the countryside. Indulge in the luxurious 5-star ensuite, where no detail has been overlooked. Downstairs, you'll find the laundry room, a third bathroom, and another family room ideal for movie nights around the fireplace. Two large unfinished spaces offer potential for storage or to create your dream recreation room. Step outside to discover meticulously designed exterior features, including $75,000 worth of concrete stamped patios, fire pit, walkways, driveway, and armour stone gardens. A detached 13 x 14 structure offers endless possibilities, whether as a workshop, studio, or extra storage. A custom timber-frame entrance sets the stage for the elegance and character found throughout this exceptional property. Don't miss the rare opportunity to own this truly remarkable home! (id:51300)
Keller Williams Home Group Realty
343850 North Line
West Grey, Ontario
Living on 2.3 Acres Refined Comfort Meets Practical EleganceDiscover the perfect balance of sophistication and functionality in this exceptional property set on 2.3 acres. Thoughtfully designed with discerning homeowners in mind, this property blends timeless style with modern amenities to create a truly elevated living experience.The residence features 3 spacious bedrooms and 3 beautifully appointed bathrooms, offering comfort and privacy for family and guests alike. A propane fireplace anchors the living space, providing warmth and ambiance, while the kitchen is adorned with stunning 2-foot tile flooring, ideal for both daily living and elegant entertaining.Built for efficiency and resilience, the home is equipped with a two-stage high-efficiency furnace, generator panel, and 200 amp service, ensuring seamless performance year-round. Step outside to enjoy the convenience of a natural gas BBQ hookup, perfect for al fresco dining and entertaining.Car enthusiasts, artisans, and entrepreneurs will appreciate the 1.5-car garage and the impressive 1,000 sq ft workshop a rare luxury offering flexibility for creative and professional pursuits.Private, peaceful, and meticulously maintained, this is more than a home its a lifestyle. (id:51300)
RE/MAX Land Exchange Ltd.
754 Victoria Terrace
Centre Wellington, Ontario
UPDATED, MOVE IN READY, and suitable for all stages of life -- this well-maintained bungalow offers comfort, space, and a great location. With 1,800 sq ft of finished living space, this home features a practical main floor layout with an open living and dining area that feels bright and spacious. The updated kitchen offers plenty of storage, quartz countertops, a stylish backsplash, and a sliding door that leads to a large deck and fully fenced backyard -- ideal for easy outdoor living and relaxing evenings around your firepit. The main floor includes a generous primary bedroom, a second bedroom, and a renovated 4-piece bath. Downstairs, the finished lower level adds flexible living space, including a rec room, 3-piece bathroom, and guest quarters easily convertible to a third bedroom. With inside access from the garage, the setup also offers tons of potential for a spacious, bright in-law suite. Recent upgrades include smart thermostats, pot lights, modern flooring and fixtures, upgraded insulation and garage storage solutions. Set in a friendly neighbourhood just a short walk to schools, trails, and shopping, and within easy reach of Guelph, KW, and the GTA, this is a home that works for a variety of lifestyles -- whether you're starting out, simplifying, or somewhere in between. (id:51300)
Royal LePage Royal City Realty
236254 Grey 13 Road
Grey Highlands, Ontario
Drive through the rolling hills of Grey Highlands + arrive at this stunning hillside home, perfectly set on 5 private acres. With breathtaking views of the valley + open fields, this custom-built retreat offers peace, privacy, + unforgettable sunsets.This custom-built home features quality craftsmanship + a vintage vibe throughout. The spacious layout includes 3 bedrooms, main floor primary + office/den, 3 bathrooms, main flr laundry, + inside access to garage.As you step inside the home through the covered front porch w/solid wood front door into a spacious foyer with soaring 9-foot ceilings, where your eyes are immediately drawn to stunning landscape views showcased through windows on 3 sides, all centered around a striking stone wood-burning fireplace. Throughout the home, you'll find solid 3/4" birch hardwood flooring, custom trim, wood doors.The kitchen features vaulted ceilings + plenty of counter space, along with a lg dining area perfect for a harvest table + a cozy breakfast nook overlooking the front window. It walks out onto a spacious wrap-around deck, ideal for dining/enjoying the outdoors. The 2-floor primary suite features vaulted ceilings + is surrounded by windows w/ stunning 180-degree views, flooding the space w/ natural light. It includes ensuite w/ jacuzzi tub, closet, sitting area, + a w/out balcony perfect for watching the sunrise.The w/out basement offers in-law potential, w/2nd kitchen,custom cabinetry, s/s appliances, + a 2nd washer/dryer,perfect for Airbnb use.Lg windows provide beautiful views from lower level + a 2nd wood-burning fireplace adds warmth + charm.Outside,the property impresses, w/trails winding around the forested perimeter for walking + exploring. A fully insulated shed with 60-amp service offers options to use as a workshop/studio/bunkie. Add features: HRV, Geo thermal heat, AC, water softener, new roof 24, new well pump/pressure tank 25, new steel doors, custom HD Blinds|15 min to Beaver Valley ski Club, 25 min to Cwood. (id:51300)
Royal LePage Locations North
524 Poplar Place
Centre Wellington, Ontario
Nestled in the all-season section of Maple Leaf Acres Park, this cozy 2-bedroom, 1-bathroom residence offers a peaceful lifestyle with yearround park amenities. Step inside to find a welcoming living area with a beautiful fireplace and a kitchen updated with fresh flooring in 2024, pairing beautifully with recent flooring throughout the home (last 5 years) to create a modern yet inviting ambiance. The bathroom features a lovely skylight, filling the space with natural light and enhancing your daily routine. Both bedrooms provide comfort and tranquility, with thoughtful details like bright windows (replaced within the last 10 years) and ample closet space. Outside, the property includes a versatile shed equipped with hydro, ideal for storage or a workspace. Enjoy year-round efficiency with rental propane tanks, with the sellers 2023 propane costs totaling $1,260. The homes 2014 roof and additional features, such as a remote-controlled fireplace, reflect careful upkeep and comfort. Maple Leaf Acres offers two recreational centers, an outdoor swimming pool, a gated playground, and a sports field. Residents enjoy access to an indoor pool, hot tub, baseball diamond, and a take-out restaurant. The park provides lovely walking trails, a community garden, and even a boat launch onto Belwood Lake. Electric golf carts are permitted, making it easy to explore the grounds. Roads and common areas are maintained year-round, with active participation in local recycling programs. Surrounded by a close-knit community, this property offers easy access to the park's extensive amenities perfect for relaxed, all-season living. (id:51300)
Real Broker Ontario Ltd.
7412 Boyce Drive
Puslinch, Ontario
Unbeatable Location! This rare and stunning 1.66-acre property offers the perfect blend of privacy and convenience, just minutes from all amenities and the 401. Nestled at the end of a mature, welcoming cul-de-sac, this 2014 custom-built, 3+1-bedroom, 4-bathroom stone and brick bungaloft features more than 4500 sq ft of thoughtfully designed living space. Designed with family living in mind, this home boasts a spacious open-concept floor plan, with cathedral, vaulted and 9+ ft ceilings and expansive windows that flood the interior with natural light, showcasing the breathtaking views of the private, serene landscape. The main floor offers a "foodie's" granite counter kitchen accented with elegant cabinets and a massive central island. The walk out to the backyard oasis and covered deck provides stunning views. The main floor also offers a principal bedroom with a large walk-in closet and a luxurious 5 pc ensuite bathroom, a formal dining room, walk-in pantry, laundry and a dedicated office space, all designed for today's lifestyle. The finished walk-out basement adds even more value with oversized windows, 4th bedroom, a wet bar, a games & media area, a recreation room with a warming fireplace, and additional storage or potential for future expansion with a separate staircase directly from the garage. Step outside into the ultimate backyard retreat, complete with a fully fenced inground heated swimming pool (2016), a cabana, a cover deck, a hot tub and luxurious Tobermony stone landscaped patios perfect for relaxing and entertaining. Extensive, easy-to-maintain landscaping surrounds this house. This home offers practical functionality with a 3-car garage providing convenient main floor and basement accesses, including a paved driveway with 10+ car parking for family and guests. Move-in-ready homes like this, offering such a unique combination of space, style, and privacy, are truly a gem. Do not miss the opportunity to make this beautiful property your forever hom (id:51300)
Royal LePage Meadowtowne Realty
16 Barbour Drive
Erin, Ontario
Welcome to Beautiful 16 Barbour Drive!!! This Fully Renovated 4 Bedroom & 2 Bathroom Home sits on an almost 3/4 Acre Double Lot on a Very Desirable Street! The Home is in Pristine Condition and Features a Massive Family Room on the Lower Level With Huge Windows and a Walk Out to the Back Yard Patio and Landscaped Gardens with Custom Made Pergola and Stone Terrace. There is also a Spa-Like 4 piece New Bathroom. The 1900 sqft Driveshed features a Workshop w/hydro and Separate Electrical Pony Panel and Extra High Clearance Ceiling with enough space for all your Vehicles and Toys!!! The Entire Property is Fully Fenced with Extensive Perennial Gardens and Mature Trees! This Home is Extremely Economical to Heat and Cool! Septic pumped and Inspected September 2024. Gas approx. $1200/year. Hydro $180/month which includes electric vehicle charging. (id:51300)
Royal LePage Rcr Realty
35 Rankin Street
Stratford, Ontario
Charming storey-and-a-half wartime home on a desirable corner lot in Stratford's quiet Avon Ward. This well-maintained property features original hardwood floors; a stunning custom bathroom with slate flooring and a glass-tiled shower; and updated 2023 furnace and heat pump, 200-amp electrical service, and upgraded plumbing. Ideally located within walking distance to Stratford's vibrant downtown, the Avon River, and scenic walking trails, as well as being close to the west end amenities. A perfect blend of character and convenience in one of the city's most walkable neighbourhoods. (id:51300)
Royal LePage Hiller Realty
114 Player Drive
Erin, Ontario
Discover the perfect blend of luxury and comfort with this brand-new freehold townhome, perfectly situated at the intersection of Wellington Road 124 and 10th Line in the charming village of Erin, Ontario. This stunning three-bedroom home exudes modern elegance and is designed for those who appreciate sophisticated living. Step inside to an expansive open-concept main floor that is ideal for both entertaining and relaxation. The gourmet kitchen, featuring sleek granite countertops and custom cabinetry, is the heart of the home. The airy and sunlit layout creates a seamless flow, making every gathering feel warm and inviting. Upstairs, you'll find three generously sized bedrooms, each designed with comfort in mind. The highlight is the luxurious master suite, complete with a designer en-suite bathroom a true retreat for ultimate relaxation. The master also boasts dual walk-in closets, ensuring plenty of storage space. The unfinished basement offers a blank canvas for you to bring your personal touch, with endless possibilities for customization and additional living space. It even comes equipped with a rough-in for a bathroom. (id:51300)
New Era Real Estate
119 Main Street
Kincardine, Ontario
This 4 bedroom, 1.5 bath all-brick bungalow, is a country location on Highway 21 at the edge of the Village of Tiverton. The home is approximately 1771 square feet finished on main level and a partially finished basement with most basement walls drywalled and painted. Country views all around and is within walking distance to all the amenities in the village and less than 10 minute drive to the shores of Lake Huron and 15 to 20 minutes to nearby towns of Kincardine and Port Elgin. The home has been very well-maintained and is very energy efficient due to the heating system with a heat pump and due to the renovation by current owner that added additional insulation, new drywall and paint to most exterior walls on the main level of the home which almost eliminates traffic noise. (There is a chimney however, wood heat is no longer used to heat the home.) The basement has a walk up to the one car garage. The large mudroom provides entry on south side of home but also extends all the way to the rear of home with exit to the rear yard. The rear yard contains a variety of fruit trees and raised container-style flower and vegetable beds There is a detached, insulated, workshop divided in two by large doors, one area with plywood floor is approximately 23 feet 2 inches x 39 feet 3 inches and the other area with concrete floor (2-car garage with access by two overhead garage doors) is approximately 22 feet 11 inches x 23 feet 4 inches. Concrete driveway to the home and a wood deck at rear of home, 24 feet x 24 feet and an additional 8 feet x 24 feet on which sits the small pool. There is a drilled well, septic system and a drinking water system. The property provides many features that are suitable to a growing family, hobbyists, market gardeners and those who desire main level living, plenty of outdoor space and opportunities in the partially finished basement, for further bedrooms, bathrooms and/or recreation room. Could this help you enrich your lifestyle? (id:51300)
Coldwell Banker Peter Benninger Realty
375 Russell Street
Southgate, Ontario
Available immediately, this brand new, never-lived-in 1-bedroom basement apartment is located at 375 Russell Street, Dundalk. Designed with comfort and style in mind, this spacious unit features an open-concept layout with above-grade windows that bring in plenty of natural light. Enjoy a modern kitchen and living area, a full 3-piece bathroom, and a well-sized bedroom all in a private space with a separate entrance. The apartment backs onto scenic walking trails, a peaceful pond, and mature trees, offering a tranquil backdrop right in your backyard. With all utilities included and one dedicated parking space, this all-inclusive rental is perfect for a single professional or couple looking for a quiet, nature-connected lifestyle. Be the first to call this beautiful space home. (id:51300)
Century 21 Millennium Inc.

