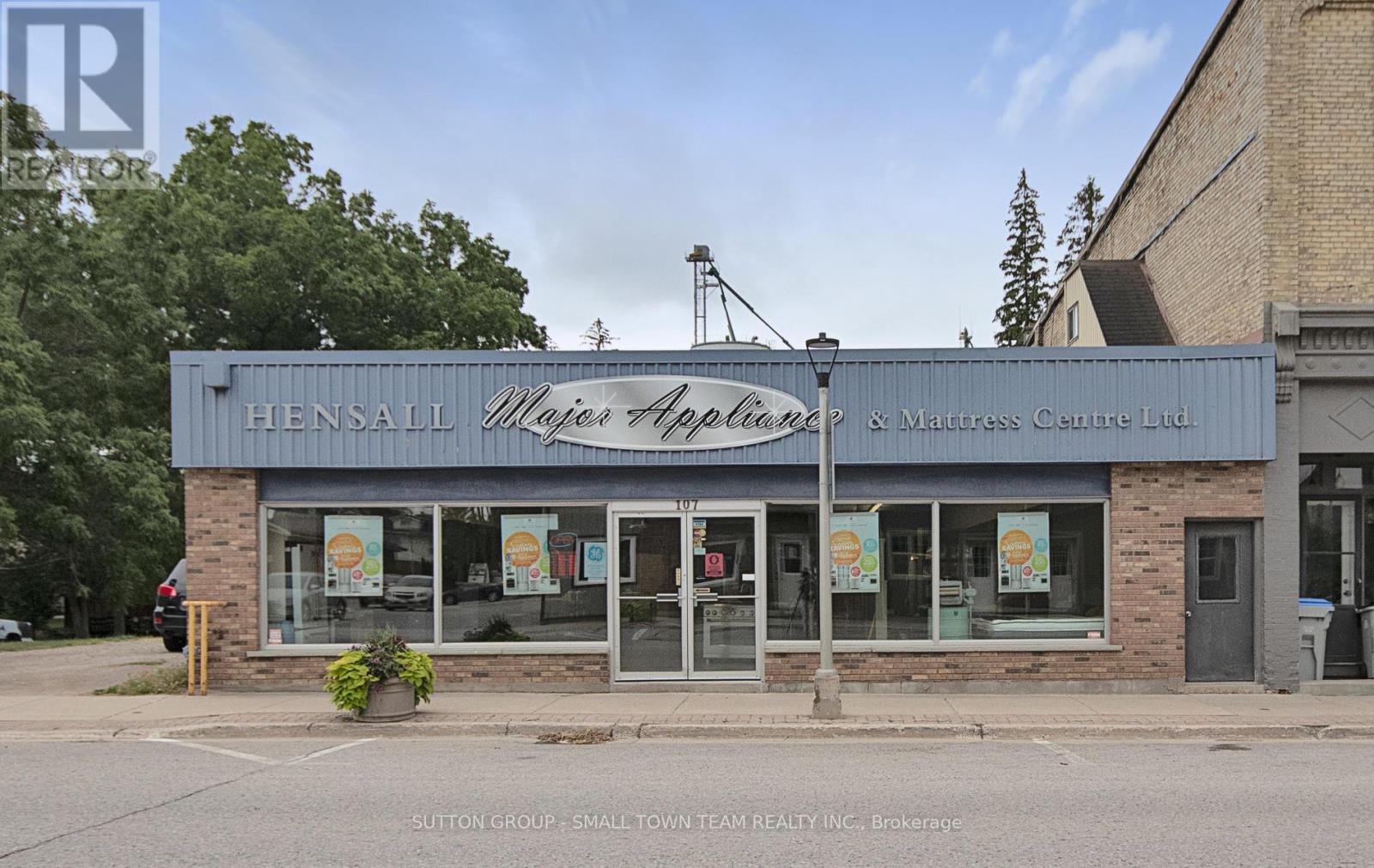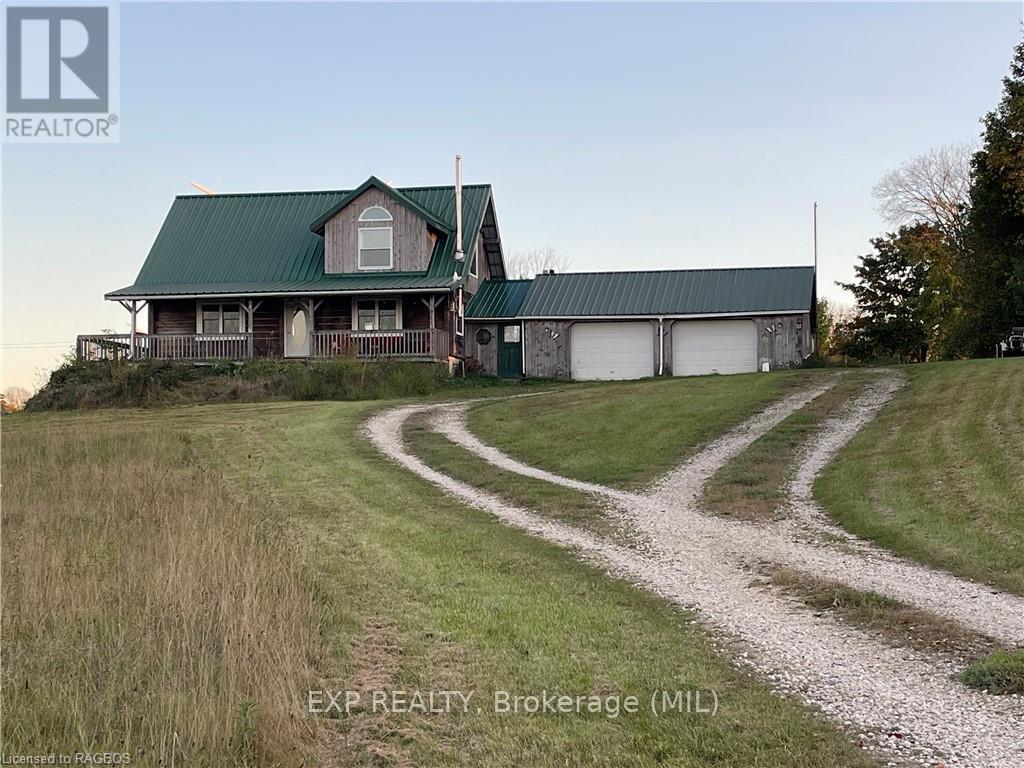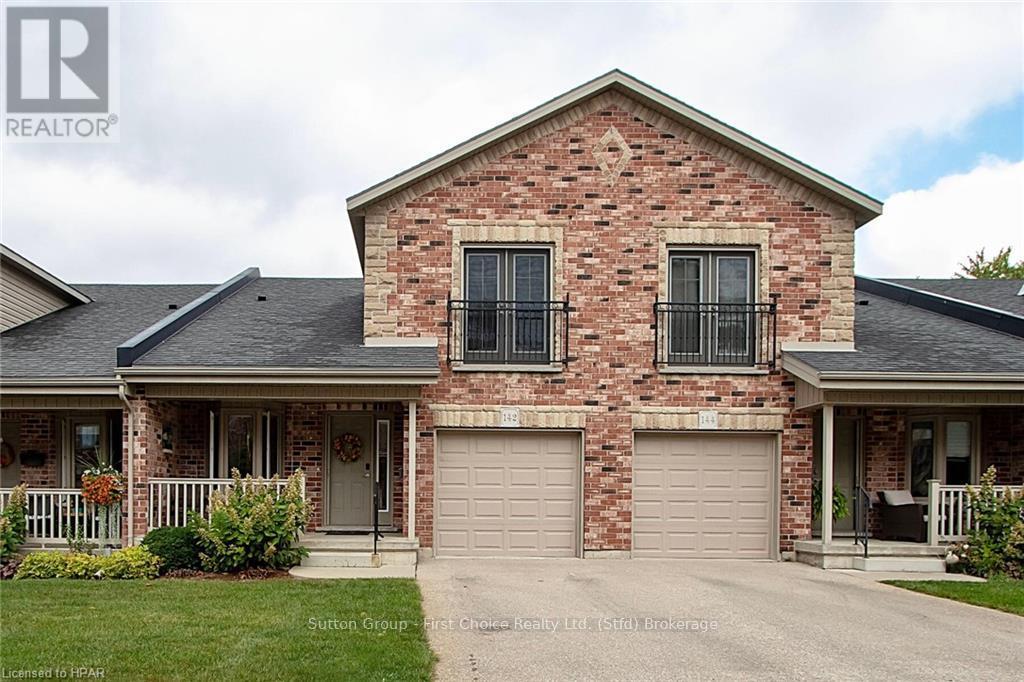Listings
47 Blacksmith Drive
Woolwich, Ontario
Absolutely Stunning Fully Detached 3 Bed, 3 Bath In The Lovely Empire Riverland Community & Elementary School Plus Community Centre. This Home Is Fully Loaded. Brick Model, Completely Upgraded W/ Double Door Entry, 9' Ceiling On Main level, Spacious Great Room, Stainless Steel Kitchen Appliances, Oak Staircase, Hardwood Floors Throughout the main level, Master Bedroom With 4Pc Ensuite & Walk/In Closet, 2nd Floor Laundry. **** EXTRAS **** Garage With Entrance To Home. All Existing S/S Appliances(Fridge, Stove, Built-In Dishwasher), Washer And Dryer (id:51300)
RE/MAX Realty Services Inc.
9534 Sideroad 3
Wellington North, Ontario
Welcome To 9534 Sideroad 3, In The City Of Conn, Situated On 50.71 Acre With Detached 3+2 Bed Bungalow, Great Investment Property. Every Room Is Spacious, Great Kitchen Layout, Casual Dining Area, Living Room And Family Room. This Property Has 35 Acre Workable. The Workable Area Is Currently Rented At $5,000 Yrly. This Home Features A Large Open Concept With Lots Of natural Lights, House has custom made kitchen Cherry and Maplewood. Great Location Just South Of Highway 89. 15 Minutes To Mount Forest, 50 Min To Guelph And 35 Mins to Orangeville. It Has a Tiled Drain Land Farming. (id:51300)
Homelife Maple Leaf Realty Ltd.
425 Melair Drive
North Dumfries, Ontario
Excellent Opportunity for a group to own or lease a 13,328 square foot industrial/vehicle service building on 11.14 acres. The property is fully fenced with secure, mechanical gates along with lighting throughout the site, weight scale and fuel station. Z11 zoning allows for many uses including transportation operations, service & repair enterprise, trucking terminal, sales and servicing of motor vehicles & machinery, boat, bus & trailer display, service and storage among many others. This property is located minutes from Highway 401 with easy drivability to access points. (id:51300)
RE/MAX Real Estate Centre Inc.
474844 Townsend Lake Road
West Grey, Ontario
Welcome to your year-round country oasis on Townsend Lake Road! This completely updated two-bedroom, two-bathroom bungalow offers all the modern amenities you've been searching for. The grand open-concept living space is perfect for entertaining and enjoyment. Stylish slate flooring and hardwood throughout complement the spacious layout, while a cozy Jotul propane fireplace provides warmth and charm during the fall and winter seasons. The primary suite is generously sized and features a fully updated ensuite bathroom, offering a private retreat within the home. The second bedroom is amply sized, and the secondary bathroom, complete with a bathtub, is ideal for guests or family use. The kitchen has been fully renovated with new cabinets, full-size appliances, and a convenient wine fridge, making it an entertainer's delight. Recent renovations have enhanced the property's functionality and aesthetic appeal, including new windows for improved energy efficiency, a high-grade steel roof, and eavestroughs for durability and low maintenance. Outdoor living is a highlight of this property. Enjoy stunning sunrises from the back screened-in porch and beautiful sunsets from the front deck overlooking the lake. With deeded lake access, you can take full advantage of summer activities on the water. Additionally, the home features a greenhouse for gardening enthusiasts and a large 1.5-car garage for ample storage and safekeeping. Embrace the tranquility of country living with all the comforts of a modern home in this beautifully updated bungalow on Townsend Lake Road. Whether relaxing by the fireplace or enjoying the scenic views from your porch, this home is designed for comfort and style. (id:51300)
Sotheby's International Realty Canada
46 Dass Drive W
Centre Wellington, Ontario
Welcome to 46 Dass Dr W, sought-after bungalow loft, less than 2-yr old, nestled in the heart of Fergus steps to top rated schools, parks, & shopping offering 3 beds, 3 full baths over 1800sqft of modern open-concept living space. Beautiful, covered porch ideal for morning coffee. Step into the bright foyer presenting a front bedroom w/ W/I closet & 3-pc adjacent bath. Enjoy convenient main-lvl laundry mudroom & access to garage. Hardwood staircase w/ chic wrought iron railings. Venture down the hallway into the Chefs kitchen upgraded w/ tall cabinetry, brand new SS appliances, & breakfast bar. Walk into the Great room w/ fireplace, soaring vaulted ceilings & W/O to rear patio. Rarely offered main-lvl primary bedroom w/ W/I closet & 4-pc spa-like ensuite featuring a soaking tub & W/I shower. Stroll upstairs to the open-concept loft ideal for additional family space, nursery, or office O/L the great room offering a 3rd bedroom w/ 4-pc private bath. Unfinished basement awaiting your vision. Perfect for growing families or buyers looking to down-size. *MOVE IN READY* **** EXTRAS **** Small town living while enjoying all city amenities. Short drive to Guelph, Kitchener/waterloo/ Cambridge. Surrounded by beautiful natural conservation areas. Book your private showing now! (id:51300)
Cmi Real Estate Inc.
425 Melair Drive
Ayr, Ontario
Excellent Opportunity for a group to own or lease a 13,328 square foot industrial/vehicle service building on 11.14 acres. The property is fully fenced with secure, mechanical gates along with lighting throughout the site, weight scale and fuel station. Z11 zoning allows for many uses including transportation operations, service & repair enterprise, trucking terminal, sales and servicing of motor vehicles & machinery, boat, bus & trailer display, service and storage among many others. This property is located minutes from Highway 401 with easy drivability to access points. (id:51300)
RE/MAX Real Estate Centre Inc.
Avison Young Commercial Real Estate Services
21 Hamilton Street
North Middlesex, Ontario
BUILDER INCENTIVES AVAILABLE - UNDER CONSTRUCTION - Home located in Ausable Bluffs, the newest subdivision in the serene and family-friendly town of Ailsa Craig, ON. Colden Homes Inc is proud to present The James Model, a great starter 1 storey home that boasts 1,350 square feet of comfortable living space with a functional design, high quality construction, and your personal touch to add, this property presents an exciting opportunity to create the home of your dreams. The exterior of this home will have an impressive curb appeal and you will have the chance to make custom selections for finishes and details to match your taste and style. The main floor boasts a spacious great room, seamlessly connected to the dinette and the kitchen. The main floor also features a 2-piece powder room and a laundry room for convenience. The kitchen will be equipped with ample countertop space, and cabinets from Caseys creative kitchens. The primary suite is destined to be your private sanctuary, featuring a 3-piece ensuite and a walk-in closet. An additional bedroom and a full bathroom, offering comfort and convenience for the entire family. Additional features for this home include High energy-efficient systems, 200 Amp electric panel, sump pump, concrete driveway, fully sodded lot, and basement bathroom rough-in. Ausable Bluffs is only 20 minutes away from north London, 15 minutes to east of Strathroy, and 25 minutes to the beautiful shores of Lake Huron. *Rendition are for illustration purposes only, and construction materials may be changed. Please note that photos and/or virtual tour are from a previous model and some finishes and/or upgrades shown may not be included in standard spec. Taxes & Assessed Value yet to be determined. (id:51300)
Century 21 First Canadian Corp.
970 Reserve Avenue S
North Perth, Ontario
Welcome to 970 Reserve Ave S in the heart of Listowel! This beautifully designed bungalow offers an exceptional blend of modern luxury and small-town charm. As you step inside, you'll be greeted by an expansive open-concept layout, seamlessly connecting the kitchen, dining, and living spaces—ideal for both everyday living and entertaining. The kitchen is a chef’s delight, featuring Bosch appliances, granite countertops, a large island, and a wide sink, offering both functionality and style. The cozy living room invites you to relax with its warm gas fireplace, while the dining area opens up to a spacious deck. Perfect for outdoor gatherings, the deck overlooks a fully fenced backyard with mature trees and thoughtfully landscaped flowerbeds, offering a peaceful retreat. This carpet-free home features elegant engineered hardwood and tile flooring throughout, adding a touch of sophistication. The primary bedroom offers a serene escape with its ensuite bathroom, featuring granite countertops, his and hers sinks, and a walk-in closet. Two additional generously sized bedrooms are filled with natural light and share a well-appointed second bathroom. Recent updates to the home include a newly extended and stained deck (June 2023), a new induction stove (2023), and a modern fan with lighting installed on the deck (May 2023). The double garage and wide driveway accommodate plenty of parking for family and guests alike. Located in Perth County, Listowel offers a vibrant lifestyle with plenty of local attractions. Spend afternoons exploring the walking trails at Listowel Memorial Park or playing a round of golf at the nearby Listowel Golf Club. The town's bustling downtown, filled with shops, dining, and cultural events, is just a short drive away. 970 Reserve Ave S is more than just a home—it's the perfect blend of luxury, comfort, and community living. Book your private tour today and make this stunning bungalow your next home! (id:51300)
Coldwell Banker Neumann Real Estate
107 King Street
Bluewater, Ontario
Exciting opportunity to own the prime retail location in Hensall. This storefront has been the home to successful businesses for over 60 years. Current owners are expanding to a new location. Move your business here and be the next in a series of success stories. The property has C4 zoning which allows for a multitude of uses. The 2500 sq foot main showroom has up to date flooring, lots of lights and a full wall of windows to show your wares. At the back is another 700 sq feet of combination office and warehouse space. There is access to the rear through a shared right of way. (id:51300)
Sutton Group - Small Town Team Realty Inc.
36 Douglas Crescent
Fergus, Ontario
Do not miss this completely upgraded bungalow with new windows, doors, flooring and a steel roof in 2023. Set on a 60 x 120 mature lot, close to schools, Grand River, shopping and historic downtown Fergus. Enter the main door to a bright open concept living room, kitchen with walk-in pantry, custom breakfast bar, gas stove, solid wood cabinets, stainless appliances and quartz countertops. Walk out from the dining area to large deck, hot tub, wood shed, hobby shed, fire pit and the fantastic man cave fully insulated garage workshop of 16 x 32 ft with its own 60amp panel and internet.Lets get back to this super home, the main floor has an upgraded 3 pce bathroom, a master bedroom with en-suite and walk in closet and a good sized 2nd bedroom. Now for the 1230 sq ft finished basement, a perfect set up for inlaws, a very large rec room with a wood fireplace, 2 additional bedrooms, 3 pce bathroom and large laundry room. Seller willing to discuss a vendor takeback. (id:51300)
Peak Realty Ltd.
344022 North Line
West Grey, Ontario
Nestled on nearly 5 acres of quiet countryside, this charming off-grid log home is a homesteader’s dream. Teeming with wildlife and wildflowers, the property offers a relaxing retreat. The cozy, 1400 sq. ft. log cabin features an open-concept design with a warm wood interior, a kitchen with an island and breakfast bar, and a living and family room warmed by a propane stove. Upstairs, two bedrooms—including a spacious master ensuite. A full unfinished basement means that you can create a living space that suites your needs. \r\n\r\nOutside, the property is ideal for homesteading, featuring a pond that attracts local wildlife, ample green space for gardening, and rail fencing on three sides. There’s plenty of room for outdoor projects, with an attached 2-car garage (24' x 32') offering extra space for storage and hobbies. Just off a paved road, this log home combines the tranquility of off-grid living with the option to connect to hydro, making it the perfect spot to start your journey in a calm, natural setting. (id:51300)
Exp Realty
142 - 50 Galt Road
Stratford, Ontario
Welcome to your 3 bedroom, 3 bath townhome in the sought-after private community of The West Village! This beautifully maintained residence features spacious bedrooms, a lovely loft area that is perfect for additonal living space, hobby area or office space. The open-concept living area is perfect for entertaining between the kitchen, dining and living room. \r\n\r\nAs an added bonus this unit features an inviting finished walk-out lower level, a versatile space with an added bedroom and rec room is great for hosting while not taking away from the ample storage space you will find. \r\n\r\nWith pride of ownership throughout and meticulous attention to detail, this home is truly move-in ready. Enjoy the serene atmosphere of the community, complete with parks and walking trails. Don’t miss your chance to make this exceptional townhome your own! (id:51300)
Sutton Group - First Choice Realty Ltd.












