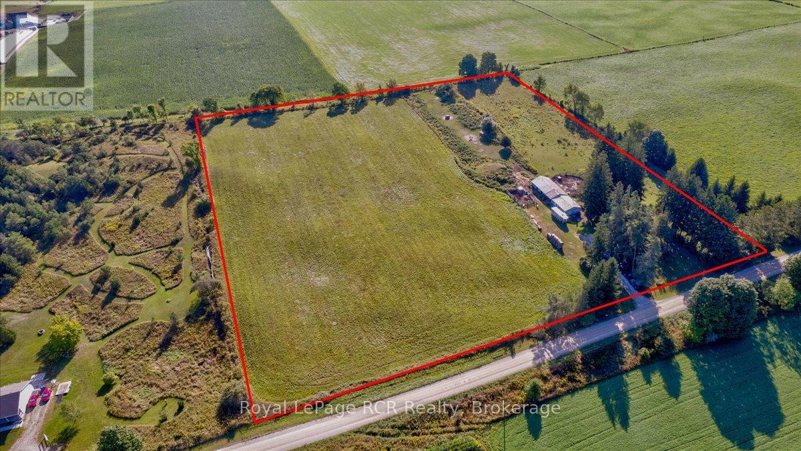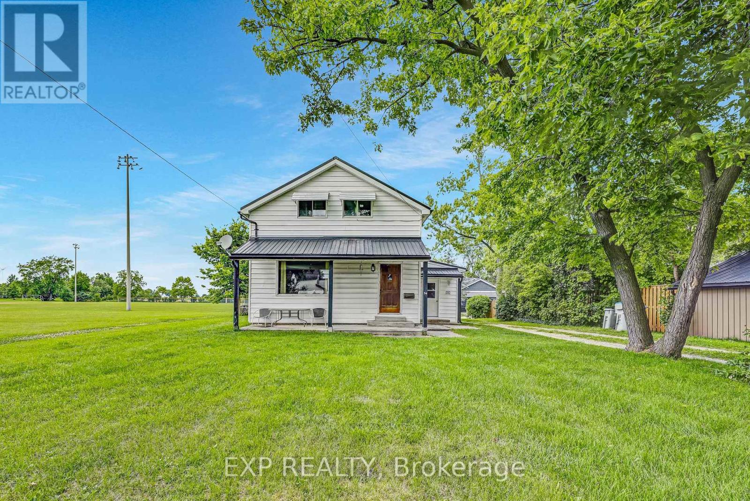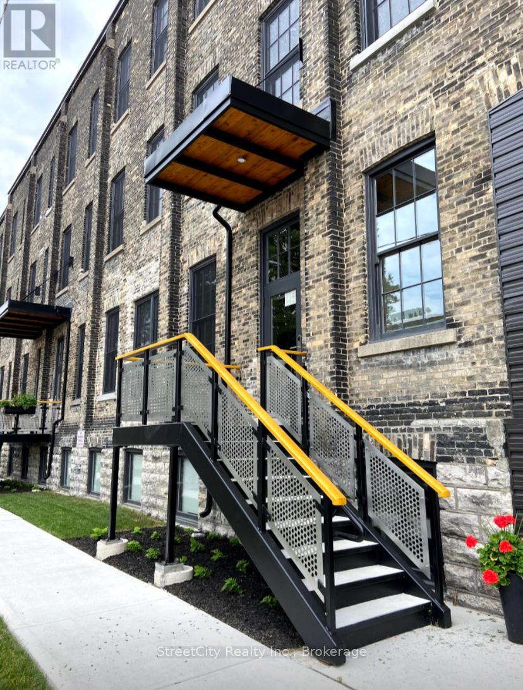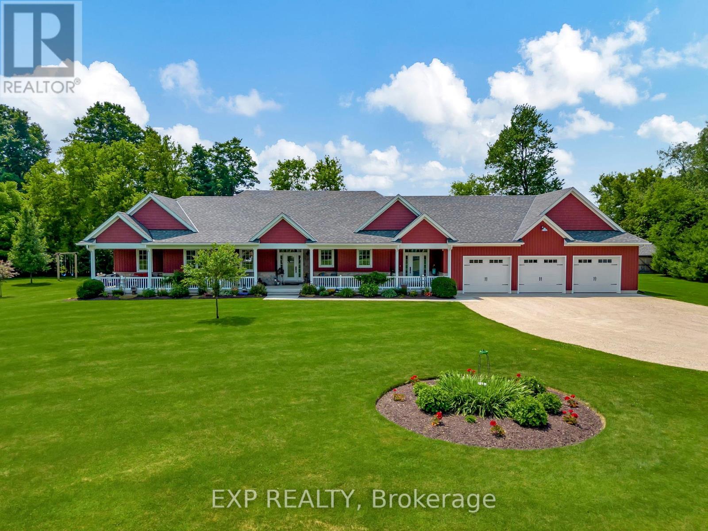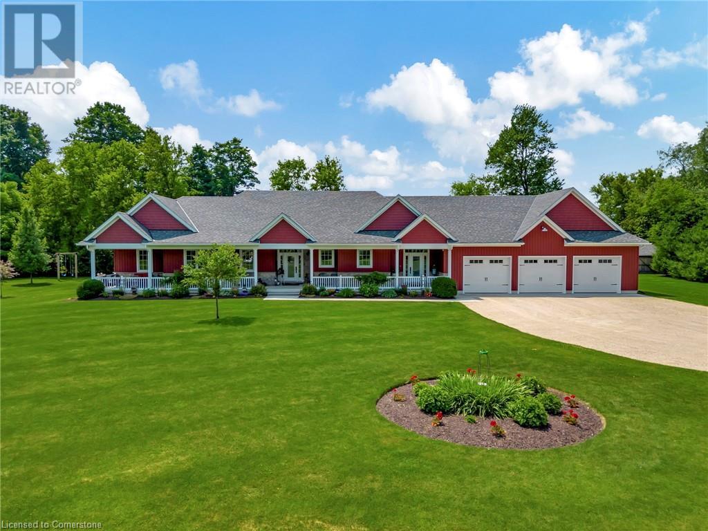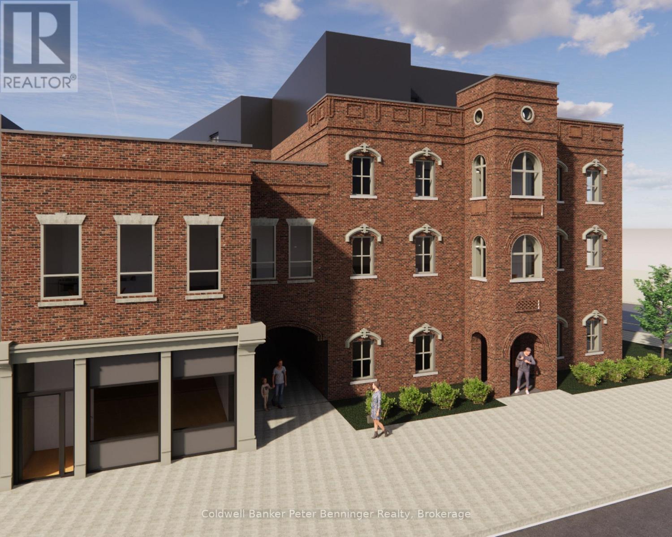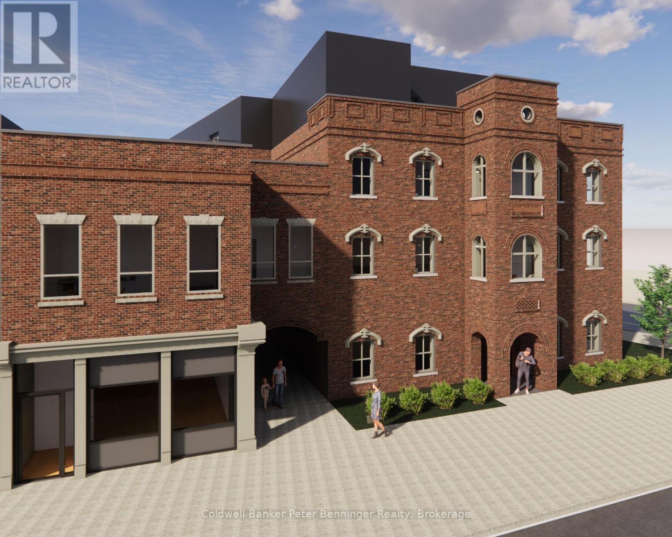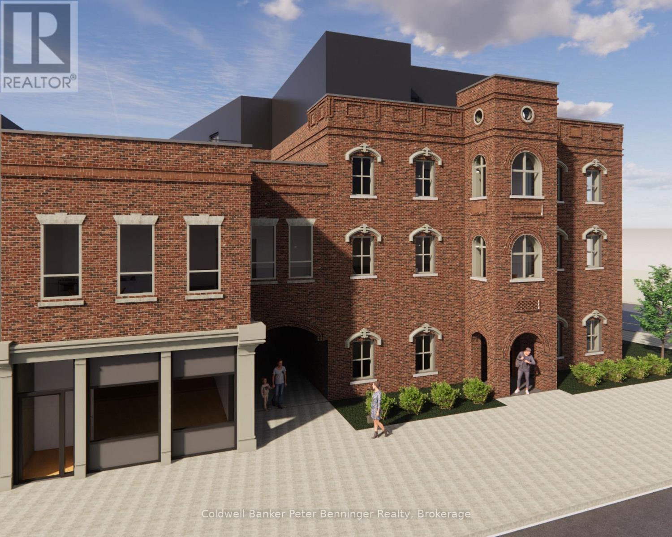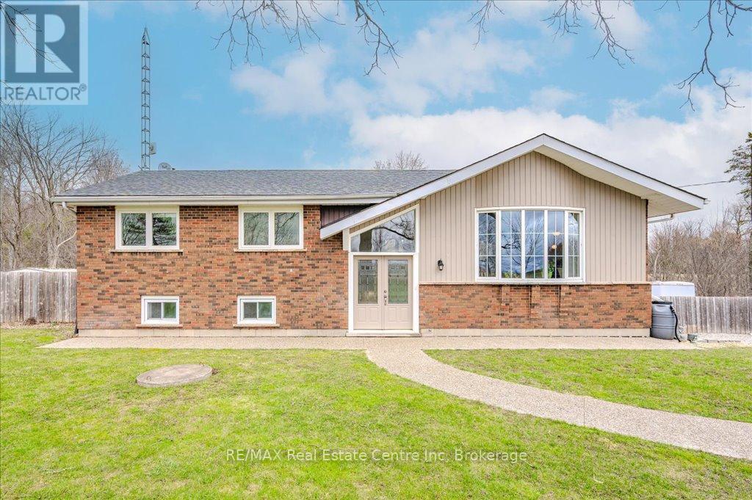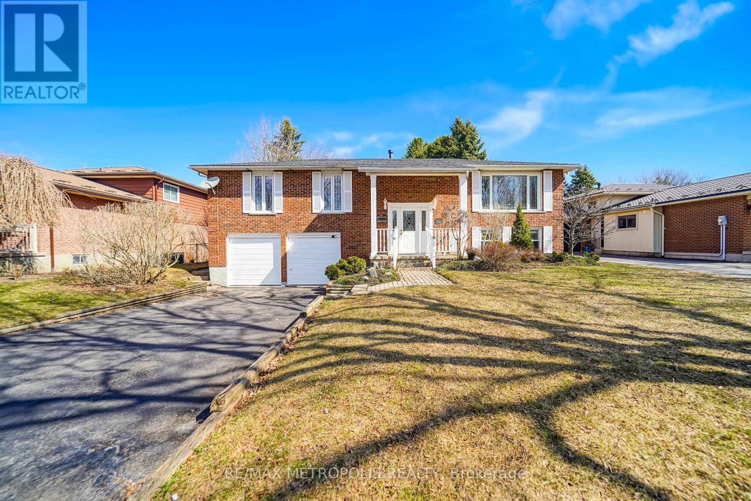Listings
472783 Southgate 47 Side Road
Southgate, Ontario
Looking for a property with potential? This 10-acre hobby farm could be just what you're after! The land includes a 3-stall horse barn with an attached unheated shop, offering plenty of space for storage or projects. The 1.5 storey, 4-bedroom, 1-bathroom home is full of character but needs major renovations, making it an ideal fixer-upper or opportunity to build a new home. If you're ready to roll up your sleeves and create something special, this property is waiting for you! (id:51300)
Royal LePage Rcr Realty
56 Victoria Avenue E
South Huron, Ontario
Welcome to 56 Victoria Ave East, Crediton! A 4-bedroom, 1-bathroom detached home with incredible potential for homeowners, investors, and business owners alike. Located just 15 minutes from Grand Bend Beach and 45 minutes from London, this property offers a perfect mix of rural tranquility and urban convenience, including easy access to the London International Airport. With three separate entrances, its ideal for creating an in-law suite, duplex conversion, or an accessory unit for short-term rentals or mortgage helper or setup a business or home based business. Plus the convenient location beside the Community Center with a soccer field, a baseball diamond and Crediton Conservation Area, adds extra appeal. Whether you're looking for a smart investment, a business opportunity, or a home with rental income potential, this versatile property has so much to offer. Come check it out NOW! (id:51300)
Exp Realty
104 - 245 Downie Street
Stratford, Ontario
Don't miss your opportunity to acquire this modern loft-style condo unit in Stratford's coveted Bradshaw Lofts. The ONLY unit with a dedicated private entrance/private terrace. This efficient 627 sqft suite is oozing with cool. Industrial chic elements featuring soaring 12' ceilings, original brick walls & exposed timber beams, married with modern features such as quartz counters, hardwood floors, in-suite laundry, modern Energy Star built-in appliances and 8' windows to provide ample natural light. At your doorstep is Brch & Wyn "Coffee Shop by Day, Wine Bar by Night" or venture on a short stroll to Stratford's world renowned downtown with theatres, restaurants, galleries and shopping. Security features for peace of mind including video monitoring of common spaces & garbage collection. Attractive condo fees including gas, water & internet. Be the next proud owner of this gorgeous suite. An excellent investment option as a residential rental or a Short Term Accommodation unit. Call for more information or to schedule a private showing. (id:51300)
Streetcity Realty Inc.
407 Main Street S
Guelph/eramosa, Ontario
Bright and well-laid-out 3-bedroom, 2-bath semi-detached home nestled in the charming community of Rockwood. This home is a fantastic opportunity for first-time buyers, investors, or those looking to downsize. Step inside to find a freshly painted interior with a functional floor plan that includes a spacious eat-in kitchen, large windows, and an abundance of natural light throughout. The unfinished walk-out basement is a standout feature offering plenty of natural light and a bathroom rough-in, making it the perfect space to finish to suit your needs, whether that's a rec room, in-law suite, or home office. Outside, enjoy generous parking with space for multiple vehicles, or guests ideal for growing families or multi-car households. Surrounded by Rockwood's natural beauty, trails, and small-town charm, this home is just a short drive to Acton, Guelph and major routes. (id:51300)
Coldwell Banker Escarpment Realty
3034 Station Road
Howick, Ontario
Welcome to 3034 Station Road, Fordwich where luxurious country living meets thoughtful design and functionality on nearly 3.4 acres of beautifully landscaped land. This custom-built bungalow boasts over 3,000 sq. ft. above grade with accessibility in mind, offering wide hallways, doors, and a main-floor layout perfect for families or retirees alike. Inside, you'll find 4 bedrooms, 4 bathrooms, a gourmet kitchen with high-end appliances, and a sprawling dining area ideal for entertaining. The finished basement includes a massive rec room, extra bedroom, ample storage, and even a cold cellar. The heated attached triple garage and oversized workshop with separate heat, power, and water are a dream for hobbyists or entrepreneurs. Modern comforts include a high-efficiency propane furnace, central air, water treatment systems, partial generator, and smart layout with main-floor laundry and mudroom. Enjoy tranquil pond views, peaceful walking trails, and nature right outside your door, all while being minutes from the heart of Fordwich and nearby towns like Wingham and Listowel for shopping, schools, and healthcare. Whether you're raising a family, downsizing with style, or need space to grow your business from home, this stunning property offers unmatched versatility, privacy, and quality craftsmanship. Book your private showing today and discover everything this one-of-a-kind home has to offer! (id:51300)
Exp Realty
3034 Station Rd
Fordwich, Ontario
Welcome to 3034 Station Road, Fordwich — where luxurious country living meets thoughtful design and functionality on 3.4 acres of beautifully landscaped land. This custom-built bungalow boasts over 3,000 sq. ft. above grade with accessibility in mind, offering wide hallways, doors, and a main-floor layout perfect for families or retirees alike. Inside, you'll find 4 bedrooms, 4 bathrooms, a gourmet kitchen with high-end appliances, and a sprawling dining area ideal for entertaining. The finished basement includes a massive rec room, extra bedroom, ample storage, and even a cold cellar. The heated attached triple garage and oversized workshop—with separate heat, power, and water—are a dream for hobbyists or entrepreneurs. Modern comforts include a high-efficiency propane furnace, central air, water treatment systems, partial generator, and smart layout with main-floor laundry and mudroom. Enjoy tranquil pond views, peaceful walking trails, and nature right outside your door, all while being minutes from the heart of Fordwich and nearby towns like Wingham and Listowel for shopping, schools, and healthcare. Whether you’re raising a family, downsizing with style, or need space to grow your business from home, this stunning property offers unmatched versatility, privacy, and quality craftsmanship. Book your private showing today and discover everything this one-of-a-kind home has to offer! (id:51300)
Exp Realty
C-01 - 604 Queen Street S
Arran-Elderslie, Ontario
Of the three available Commercial spaces to lease, unit C-01 is well suited as a private Office. It has north facing windows overlooking Mill Drive and an interior entry via a foyer. Foyer is accessed from outside through a majestic archway. Monthly net lease includes TMI (Heat, Hydro, Water, Property Tax, Building Insurance and Snow Removal). HST will be applicable. This space will have its own private washroom, flooring and the walls will be painted. Landlord would consider rent plus improvements if new tenant requires any further renovations to be contracted. Location is ideal as not only is this new building right in the middle of Paisley, it's also central to all amenities and 2nd tier back from the Saugeen and Teeswater Rivers. Walking trails are close by for staff members who enjoy an active break-time. The Paisley Inn Residences building has been constructed to resemble its predecessor, the original Paisley Inn, which was a beloved icon for generations. Its central location in Bruce County served business well over the decades and once again Paisley is growing with 38 condo's also part of this development whose future occupants may also become patrons! Paisley is 22 km's from the Bruce Nuclear Power Visitor Centre, and a quick drive to the sandy beaches of Lake Huron. Local farmers markets, events, recreational activities and services makes the quality of life in Paisley very rich indeed. Construction to be finished in Summer of 2025 when occupancy permit has been granted. (id:51300)
Coldwell Banker Peter Benninger Realty
C-05 - 604 Queen Street S
Arran-Elderslie, Ontario
Of the three available Commercial spaces to lease, unit C-05 is well suited as an Office with direct main street sidewalk entry open to a high foot-traffic area. $28 psf (plus hst) includes TMI (Heat, Hydro, Water, Property Tax, Building Insurance and Snow Removal). This space will have its own private washroom, flooring and the walls will be painted. Landlord would consider rent plus improvements if new tenant requires any further renovations to be contracted. Location is ideal as not only is this new building right in the middle of Paisley, it's also central to all amenities and 2nd tier back from the Saugeen and Teeswater Rivers. Walking trails are close by for staff members who enjoy an active break-time. The Paisley Inn Residences building has been constructed to resemble its predecessor, the original Paisley Inn, which was a beloved icon for generations. Its central location in Bruce County served business well over the decades and once again Paisley is growing with 38 condo's also part of this development whose future occupants may also become patrons! Paisley is 22 km's from the Bruce Nuclear Power Visitor Centre, and a quick drive to the sandy beaches of Lake Huron. Local farmers markets, events, recreational activities and services makes the quality of life in Paisley very rich indeed. Construction to be finished in the Summer of 2025. (id:51300)
Coldwell Banker Peter Benninger Realty
C-02 - 604 Queen Street S
Arran-Elderslie, Ontario
Of the three available Commercial spaces to lease, unit C-02 is the largest and would be well suited as a Retail space or Office. It has a front entry from the sidewalk on the main street in a high foot-traffic area! $28 psf (plus hst) includes TMI (Heat, Hydro, Water, Property Tax, Building Insurance and Snow Removal). This space will have its own private washroom, flooring and the walls will be painted. Landlord would consider rent plus improvements if new tenant requires any further renovations to be contracted. Location is ideal as not only is this new building right in the middle of Paisley, it's also central to all amenities and 2nd tier back from the Saugeen and Teeswater Rivers. Walking trails are close by for staff members who enjoy an active break-time. The Paisley Inn Residences building has been constructed to resemble its predecessor, the original Paisley Inn, which was a beloved icon for generations. Its central location in Bruce County served business well over the decades and once again Paisley is growing with 38 condo's also part of this development whose future occupants may also become patrons! Paisley is 22 km's from the Bruce Nuclear Power Visitor Centre, and a quick drive to the sandy beaches of Lake Huron. Local farmers markets, events, recreational activities and services makes the quality of life in Paisley very rich indeed. Construction to be finished in the Summer of 2025 when occupancy permit has been granted. (id:51300)
Coldwell Banker Peter Benninger Realty
5259 Wellington Rd 29
Guelph/eramosa, Ontario
This is your chance to own a piece of paradise! Located on just over a half acre lot, surrounded by conservation land and beautiful wildlife, this raised bungalow has everything your family needs. Upgrades in include: NEW Roof 2023, NEW Furnace, A/C & Propane tank 2023 and NEW Well and Sump pump. The large living room has lots of natural light from the bay window and has an open concept layout to the dining room, perfect for entertaining. The dining room also opens to a fantastic kitchen with stainless steel appliances and lots of counter and cupboard space. As your days wind down you will cozy into one of your 3 spacious bedrooms or utilize your newer 3 piece bathroom, equipped with a walk in shower. The basement is a walkout and has a game room combined with a recreation room that can be used for hours of entertaining or relaxing. There is also 2 pc bathroom and a workshop/laundry room that is waiting for your final touches to make it the overall house of your dreams. Located minutes from Guelph and Rockwood, this home is sure to check all want boxes. (id:51300)
RE/MAX Real Estate Centre Inc
14 Murray Hill Road
Stratford, Ontario
**Priced to Sell** Nestled in one of Stratford's rarely offered family-friendly neighborhood, featuring professionally designed interiors, this custom renovated 3-beds bungalow with 3 full baths, sits on a generous 65 x 145 ft lot that is just steps from top-rated Avon Public School and 4-minute drive to downtown, blending luxury, comfort, and everyday convenience. Step into a welcoming entryway adorned with decorative marble stone tiles, leading to elegant wood stairs with iron pickets and rich 9" wide waterproof luxury laminate flooring that flows throughout the main level. A bright, open-concept layout connects to a walkout deck and a deep, tree-lined backyard ideal for summer BBQs, kids at play, or giving your pets the space they'll love. The heart of the home is a fully rebuilt kitchen featuring soft-close cabinetry, quartz double-edge countertops and backsplash, an upgraded island with enclosed garbage bins, and brand-new top-tier stainless-steel appliances. On top of that, all bathrooms have been meticulously renovated with quartz-top vanities, designer fixtures, backlit mirrors, and a spa-like ensuite showcasing mosaic tile flooring and a glass-enclosed shower. Downstairs, the finished basement offers flexible living space with a cozy brick fireplace, luxury vinyl plank flooring, a third full bathroom with oversized glass shower, and a laundry area with new steam-cycle front-load washer, dryer, and laundry tub ideal for guests, a home office, or an in-law/nanny suite. With an attached double garage and parking for four more vehicles in the driveway, this move-in-ready home is a rare Stratford find delivering space, sophistication, and style in one beautiful package. (id:51300)
RE/MAX Metropolis Realty
4609 Road 164
West Perth, Ontario
Stunning home. Serious shop. Serene location. That is what you will discover at 4609 Road 164 in West Perth. The minute you walk around the covered porch & through the front door, you will see it is renovated & ready for your family. A stylish living room with its feature wall & fire place connects to the equally stylish dining room. The kitchen is modern & fresh with white cabinets, granite counter tops, over-sized island & a cosy nook for morning coffee. A family room, a dedicated office, sizeable mud room & powder room add to the functionality of the well-configured main floor. Ascend the striking staircase to find 4 spacious bedrooms. Wake up in the primary bedroom to a lovely view of your property & then enjoy the spa-inspired ensuite with gorgeous glass walk-in shower & soaker tub. Making your way back downstairs, the bright walk out basement is an entertainers & a teenagers dream. A rec room for lounging connects to a games room & a bar, with handy doors to access the lower patio. There is also plenty of room for your home gym, additional flex space & storage space. Those family members who like a dedicated spot for their toys will be impressed with the super well-equipped 30 ft x 40 ft shop. It has 3 garage doors, in-floor heat & a 200 amp service. And now that summer is just around the corner, you will have options for enjoying the great outdoors. Relax on the composite deck, soak in the hot tub, splash around in the pool. The opportunities for fresh air fun are endless. The rural location is just a few mins north of Mitchell, a short drive to Stratford or an easy drive to KW. It is time to meet this perfect country retreat! (id:51300)
Home And Company Real Estate Corp Brokerage

