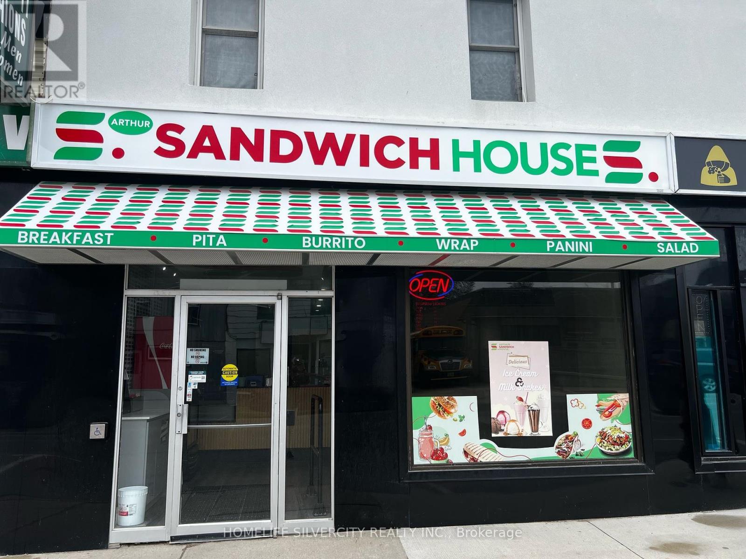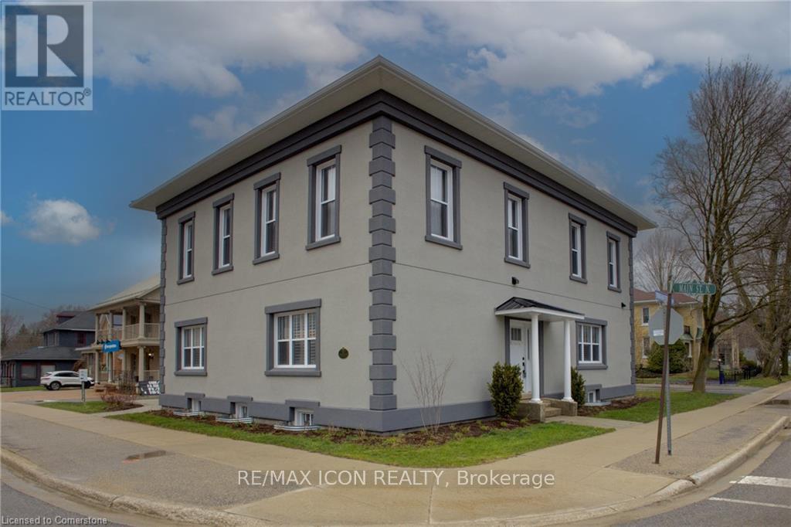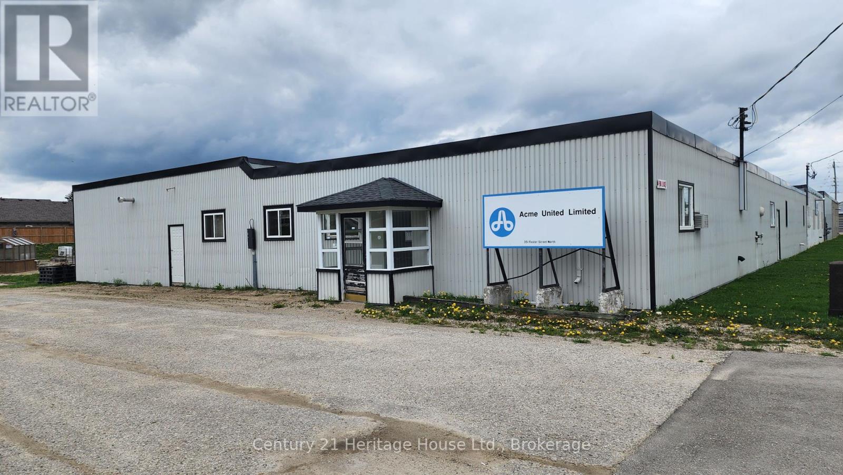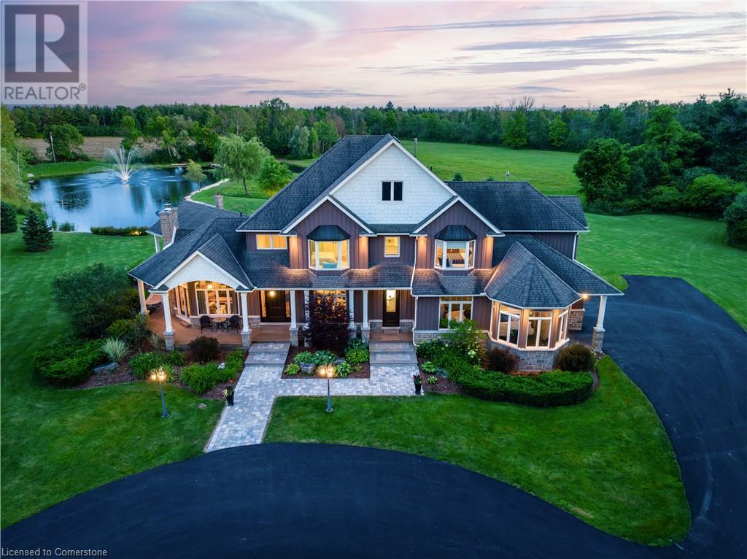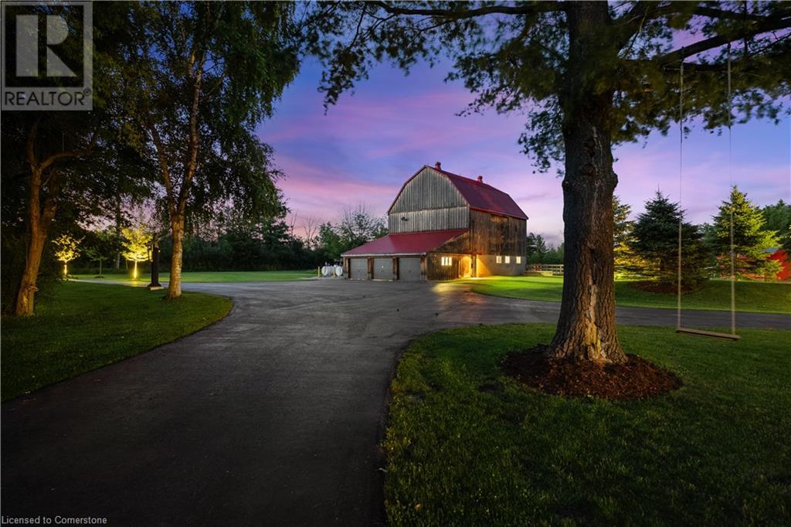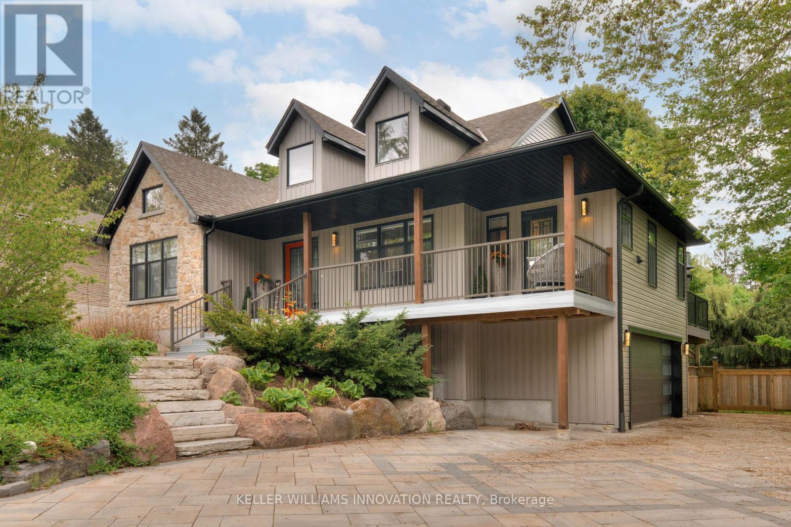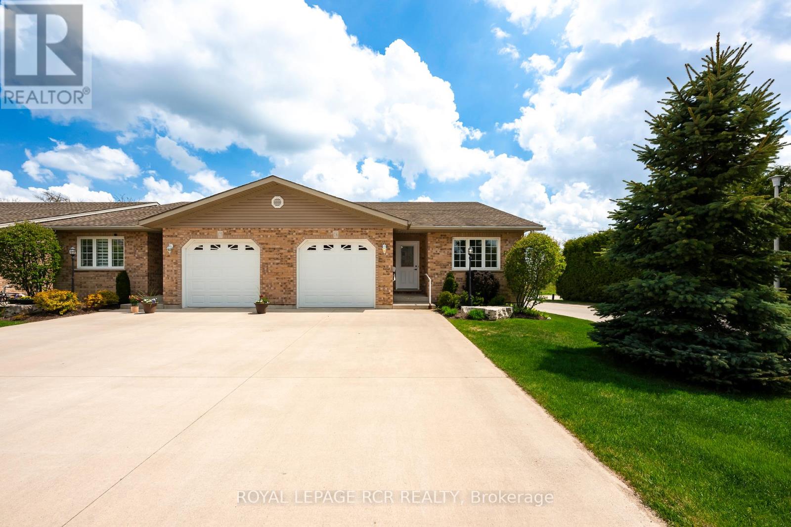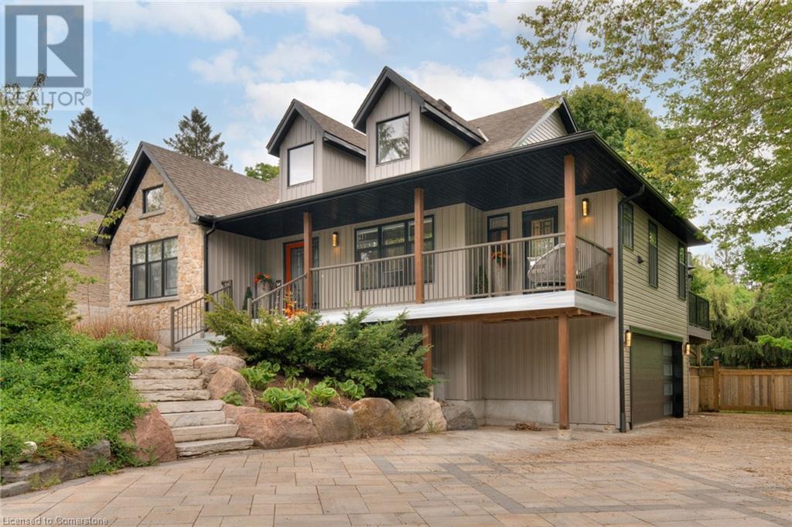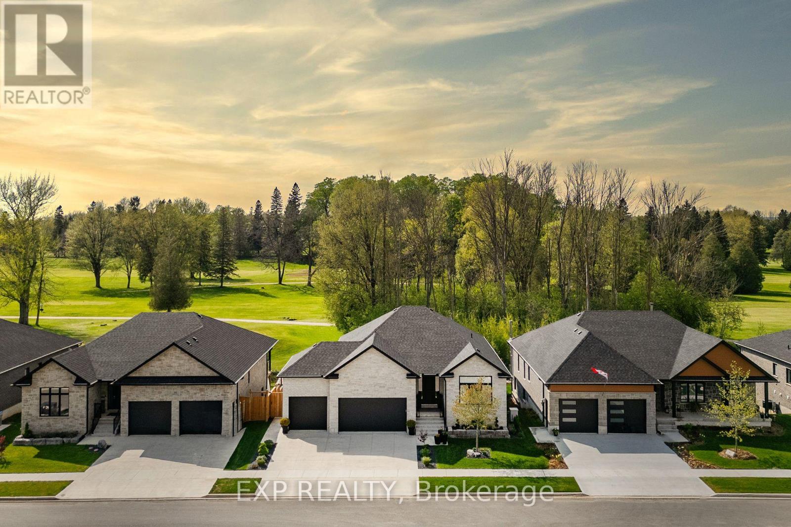Listings
143 George Street
Wellington North, Ontario
Recently renovated and fully equipped, this non-franchise quick-serve restaurant offers an incredible opportunity for hands-on owner-operators. Located in a high-traffic area of Arthur, it features a low rent, long lease period (2+5+5 term), steady income, and low operating costs. With room to grow, this is a rare, no-royalty opportunity to own and operate your own business without franchise restrictions. Don't miss out! (id:51300)
Homelife Silvercity Realty Inc.
A - 133 Birmingham Street E
Wellington North, Ontario
Welcome home to this beautifully remodeled 3-bedroom, 2-bathroom lease opportunity that effortlessly blends style and convenience! This property features two completely updated units, each boasting stunning kitchens with sleek quartz countertops and brand-new stainless steel appliances, perfect for those who love to cook and entertain. The generously sized bedrooms provide ample space for relaxation, while the in-suite laundry makes everyday living a breeze. Outside, enjoy parking for two vehicles, ensuring plenty of room for your cars or guests. Just under an hour to Waterloo, Guelph & Orangeville this home offers small town living benefits while still being close enough to all amenities. If you are looking for a small town atmosphere, friendly people, and a lot of opportunity, then Mount Forest is the right place to call home. (id:51300)
RE/MAX Icon Realty
B - 133 Birmingham Street E
Wellington North, Ontario
Welcome home to this beautifully remodeled 3-bedroom, 2-bathroom lease opportunity that effortlessly blends style and convenience! This property features two completely updated units, each boasting stunning kitchens with sleek quartz countertops and brand-new stainless steel appliances, perfect for those who love to cook and entertain. The generously sized bedrooms provide ample space for relaxation, while the in-suite laundry makes everyday living a breeze. Outside, enjoy parking for two vehicles, ensuring plenty of room for your cars or guests. Just under an hour to Waterloo, Guelph & Orangeville this home offers small town living benefits while still being close enough to all amenities. If you are looking for a small town atmosphere, friendly people, and a lot of opportunity, then Mount Forest is the right place to call home. (id:51300)
RE/MAX Icon Realty
351 Foster Street
Wellington North, Ontario
Opportunity awaits. Large factory warehouse space available in almost any size. Landlord willing to assist in creating division walls and some leasehold. High ceilings, plenty of parking. Be the first to participate in the change. (id:51300)
Century 21 Heritage House Ltd.
1532 Concession Rd 6 Road W
Flamborough, Ontario
Scenic Flamborough is a part of southwestern Ontario known for farms and horse ranches. Located between Cambridge and Hamilton is this completely private, calendar book property on 90 acres. The home is set back from the main road with mature natural beauty as a buffer. A manicured tree line separates the driveway from the paddocks leading up to the home with approximately 15 acres of cultivable land, pastures, and gardens. The barn is suited for horses, complete with hydro, running water, four stalls, tack room, and massive hay loft. Attached to it is an oversized 3 bay garage providing space for utility vehicle storage and a workshop. In the centre of the property is a beautiful two story home at over 6800 square feet of finished space including the basement, with in-floor heating throughout the entire home and subdivided triple car garage. The board and batten/stone skirt exterior, wrap around porch, large windows, and soaring ceilings give the home its luxury farmhouse feel. It offers capacity for living and entertaining with 3 bedrooms plus a spa like primary suite, 6 bathrooms, beautiful living room with stunning fireplace, gourmet kitchen with butler pantry, and oversized dining room open to the nook and family room also featuring an elegant stone fireplace with timber mantel. The main floor office and laundry offer convenience. The basement was designed with recreation in mind offering a games room, wet bar and home theatre with surround sound and projection system. The basement level is also directly accessible from the garage via the second staircase. Relaxation extends to the outdoors with a backyard heated saltwater pool, 20' x 30' Muskoka room and wood burning stone fireplace and chimney. The views are gorgeous in every direction; to the south it overlooks a private acre pond complete with beach and aerating fountain, and behind it over 74 acres of forest with a 4 kmnetwork of trails for walking and riding. A truly stunning property! (id:51300)
RE/MAX Twin City Realty Inc.
1532 Concession Rd 6 W
Flamborough, Ontario
Scenic Flamborough is a part of southwestern Ontario known for farms and horse ranches. Located between Cambridge and Hamilton is this completely private, calendar book property on 90 acres. The home is set back from the main road with mature natural beauty as a buffer. A manicured tree line separates the driveway from the paddocks leading up to the home with approximately 15 acres of cultivable land, pastures, and gardens. The barn is suited for horses, complete with hydro, running water, four stalls, tack room, and massive hay loft. Attached to it is an oversized 3 bay garage providing space for utility vehicle storage and a workshop. In the centre of the property is a beautiful two story home at over 6800 square feet of finished space including the basement, with in-floor heating throughout the entire home and subdivided triple car garage. The board and batten/stone skirt exterior, wrap around porch, large windows, and soaring ceilings give the home its luxury farmhouse feel. It offers capacity for living and entertaining with 3 bedrooms plus a spa like primary suite, 6 bathrooms, beautiful living room with stunning fireplace, gourmet kitchen with butler pantry, and oversized dining room open to the nook and family room also featuring an elegant stone fireplace with timber mantel. The main floor office and laundry offer convenience. The basement was designed with recreation in mind offering a games room, wet bar and home theatre with surround sound and projection system. The basement level is also directly accessible from the garage via the second staircase. Relaxation extends to the outdoors with a backyard heated saltwater pool, 20' x 30' Muskoka room and wood burning stone fireplace and chimney. The views are gorgeous in every direction; to the south it overlooks a private acre pond complete with beach and aerating fountain, and behind it over 74 acres of forest with a 4 kmnetwork of trails for walking and riding. A truly stunning property! (id:51300)
RE/MAX Twin City Realty Inc.
32 White Bark Way
Centre Wellington, Ontario
Welcome to Pine Meadows, an active adult community nestled on 65 scenic acres just moments from beautiful Belwood Lake. This thoughtfully updated bungalow offers effortless, maintenance-free living so you can truly enjoy your retirement.This rare offering includes a double garage and is move-in ready, featuring 2 bedrooms, 2 bathrooms, and elegant upgrades throughout. The kitchen was renovated in 2021 with stunning quartz countertops and fresh cabinetry, creating a bright, modern space to cook and gather. The central formal dining room flows beautifully into the spacious living room, complete with a cozy fireplace ideal for entertaining or relaxing. A sunlit three-season room offers tranquil views and exceptional privacy, surrounded by mature trees and lush landscaping. The main level also includes a convenient laundry area and a beautifully appointed 5-piece bathroom. The primary bedroom is a peaceful retreat, overlooking the backyard, and boasts hardwood floors and dual double-door closets. A second bedroom at the front of the home offers generous storage and flexible use as a guest room or office.Downstairs, the fully finished basement adds even more value with a welcoming family room, recreation area, office, workshop, and ample storage. Residents of Pine Meadows enjoy access to an exceptional community centre, featuring an indoor pool, event hall, fitness facilities, tennis courts, shuffleboard courts, horseshoe pits, and more, offering the perfect balance of leisure and social connection.The comprehensive maintenance program includes care of common areas, lawn maintenance, and snow removal, along with full access to all amenities. Peace of mind comes standard with upgraded community wells and sewage treatment systems supported by backup power. This is a land lease community, land lease fee $751.20/month. (id:51300)
Royal LePage Rcr Realty
36 Emily Street
Centre Wellington, Ontario
Located just a short walk from downtown Elora, this stunning 3-bedroom, 2.5-bathroom home sits on a private almost quarter acre lot and is loaded with high-end upgrades and thoughtful design. The main floor features an open-concept layout with maple engineered hardwood throughout, built-in blinds, and a bright, modern aesthetic. The custom kitchen is a chef's dream complete with quartz countertops, sleek cabinetry, and premium black stainless steel appliances. A new patio door off the dining room opens to the spacious backyard, making indoor-outdoor living effortless. The primary suite offers a spa-like retreat with a luxurious ensuite featuring a soaker tub, walk-in shower, and double vanity. Two additional bedrooms and a stylish full bath complete the upper level. The finished basement includes a poker table and lounge area perfect for entertaining. Outside, enjoy the beautifully landscaped backyard with mature trees, a gas BBQ hookup, and your own private hot tub for year-round relaxation. A double car garage and a prime location close to trails, shops, and restaurants make this home the full package. Move-in ready and beautifully updated, this is luxury living in the heart of Elora. Updates include: brand new custom kitchen, completely renovated ensuite, maple engineered hardwood flooring throughout, freshly painted, windows and blinds, patio door, garage re insulated, double car garage door replaced, composite decks on the front and back, new siding, driveway. Book your private showing today! (id:51300)
Keller Williams Innovation Realty
C6 - 401 Birmingham Street E
Wellington North, Ontario
**Public Open House Sat, June 21st, 1-3pm**Welcome to Curve Rock Condominiums a peaceful, well-kept community where comfort meets convenience. This beautifully maintained semi-detached condo bungalow offers 2+1 bedrooms, 3 full bathrooms, and a well-designed floor plan that makes daily living feel easy and relaxed. The main level is bright and welcoming, featuring hardwood flooring throughout and large windows that fill the space with natural light. The open-concept kitchen, dining area, and living room are perfect for both daily routines and entertaining. A gas fireplace adds warmth to the living room, while sliding patio doors lead to a covered back deck with a natural gas BBQ hook-up. The main floor also includes a laundry room with direct access to the single-car garage for added convenience. The spacious primary bedroom offers a walk-in closet and a private 3-piece ensuite, creating a quiet retreat at the end of the day. A second bedroom and a separate 4-piece bathroom on this level add versatility - perfect for accommodating guests, setting up a home office, or creating a cozy space for hobbies or reading. The fully finished lower level extends your living area with a spacious rec room - well-suited for relaxing, entertaining, or setting up a home theatre or games area. A third bedroom and a 3-piece bathroom offer a private, comfortable space for guests or family. Thanks to above-grade windows, the lower level enjoys great natural light, while in-floor heating adds year-round comfort. Additional storage areas help keep everything neatly tucked away. Step out your back door and enjoy direct access to a nearby walking trail - ideal for morning strolls, quiet reflection, or a bit of fresh air without having to leave the community. Low condo fees include snow removal, lawn care, and garden maintenance - freeing you from outdoor chores and allowing you to truly enjoy the relaxed lifestyle this home offers. (id:51300)
Royal LePage Rcr Realty
23 Sheldabren Street
North Middlesex, Ontario
MOVE IN READY! This stunning 1,541 sq ft bungalow, expertly crafted by Robinson Carpentry, blends elegance with functionality for a truly exceptional home. Thoughtfully designed, this 3 bedroom, 3 bathroom home features open-concept living, dining, and kitchen areas creating a spacious and inviting atmosphere perfect for both everyday living and entertaining. The Isabelle model showcases high-quality finishes, including luxury vinyl flooring throughout and tile flooring in the ensuite. The kitchen is beautifully appointed with custom cabinetry and quartz countertops, seamlessly combining style with practicality. The primary bedroom offers a private retreat with a 4-piece ensuite and walk-in closet, while two additional bedrooms and a 4-piece bathroom complete the main level .Additional highlights include 40-year shingles, a fully insulated garage with steel walls and ceiling, and direct access from the garage to the mudroom for added convenience. The 200-amp hydro service ensures reliable power for modern living, while the charming covered porch provides the perfect space to unwind and enjoy the outdoors. But that's not all... this home comes with a beautifully finished basement, adding even more functional living space. Featuring a spacious rec room, a dedicated office, and a modern 3-piece bathroom, this lower level is perfect for hosting guests, creating a home gym, or simply enjoying additional room to relax. Ideal for first-time buyers entering the housing market or those looking to downsize without compromise, this home exemplifies the superb craftsmanship of Robinson Carpentry. Taxes & Assessed Value yet to be determined. (id:51300)
Century 21 First Canadian Corp.
36 Emily Street
Elora, Ontario
Located just a short walk from downtown Elora, this stunning 3-bedroom, 2.5-bathroom home sits on a private almost quarter acre lot and is loaded with high-end upgrades and thoughtful design. The main floor features an open-concept layout with maple engineered hardwood throughout, built-in blinds, and a bright, modern aesthetic. The custom kitchen is a chef's dream complete with quartz countertops, sleek cabinetry, and premium black stainless steel appliances. A new patio door off the dining room opens to the spacious backyard, making indoor-outdoor living effortless. The primary suite offers a spa-like retreat with a luxurious ensuite featuring a soaker tub, walk-in shower, and double vanity. Two additional bedrooms and a stylish full bath complete the upper level. The finished basement includes a poker table and lounge area perfect for entertaining. Outside, enjoy the beautifully landscaped backyard with mature trees, a gas BBQ hookup, and your own private hot tub for year-round relaxation. A double car garage and a prime location close to trails, shops, and restaurants make this home the full package. Move-in ready and beautifully updated, this is luxury living in the heart of Elora. Updates include: brand new custom kitchen, completely renovated ensuite, maple engineered hardwood flooring throughout, freshly painted, windows and blinds, patio door, garage re insulated, double car garage door replaced, composite decks on the front and back, new siding, driveway. Book your private showing today! (id:51300)
Keller Williams Innovation Realty
41 Gilmer Crescent
North Perth, Ontario
41 Gilmer Crescent is a beautifully crafted 5-bedroom, 3.5-bathroom home offering nearly 4,000 sq. ft. of thoughtfully designed living space. With two full kitchens and two ensuites, it's perfect for multigenerational living or added flexibility. The main floor features an expansive living room with 10' coffered ceilings, a beautifully appointed kitchen with quartz countertops and backsplash, a large island, a built-in coffee/appliance nook, and an adjacent dining area. Three spacious bedrooms include a luxurious primary suite with a 4-piece ensuite, walk-in closet, and access to a back porch overlooking the golf course. The oversized triple-car garage includes an in floor drain, man door and separate set of stairs leading to the basement. The fully finished walk-out basement offers incredible potential with a second full kitchen with 10' island, dining area, large rec room, two bedrooms - one with a private ensuite, and plenty of storage in the utility area. This home's additional features include 9' ceilings on both the main level and basement, complemented by 8' doors and 7.5" baseboards. There is Sonopan soundproofing panels between levels, in-floor heating in the basement (two zones), a Generac generator, upgraded appliances, and a fully fenced and landscaped yard. Backing onto the green of Listowel Golf Club's Vintage Hole 8, this home offers serene sunset views and a tranquil setting. Situated on a quiet, family-friendly crescent, this residence combines luxury, comfort, and functionality. (id:51300)
Exp Realty

