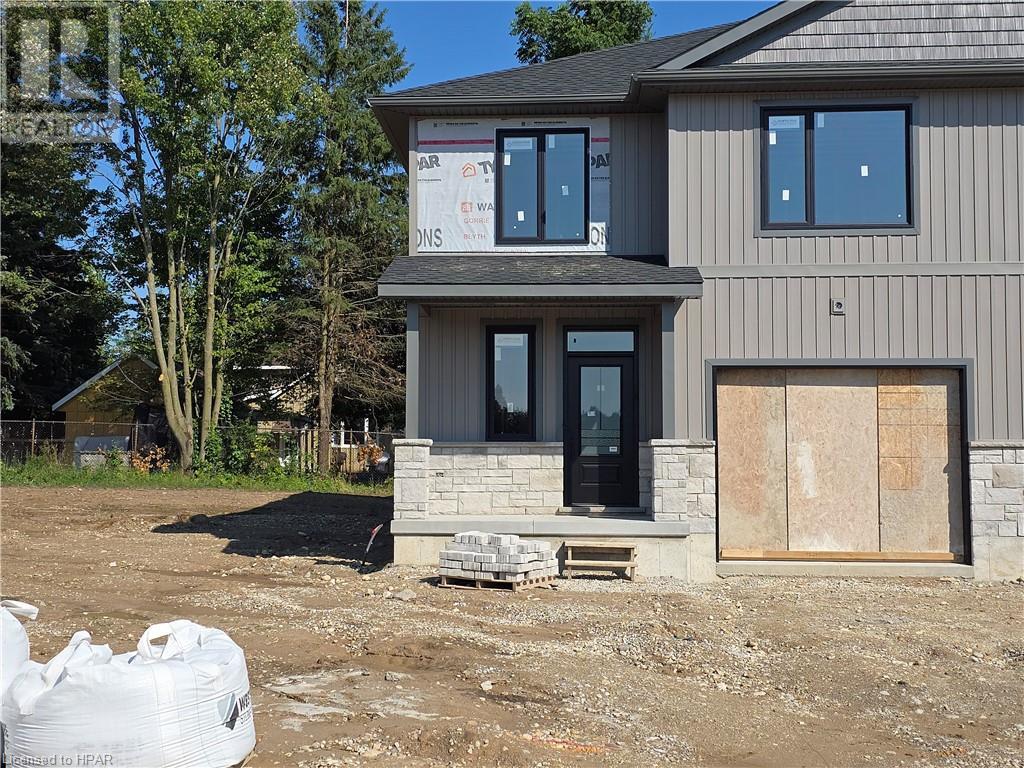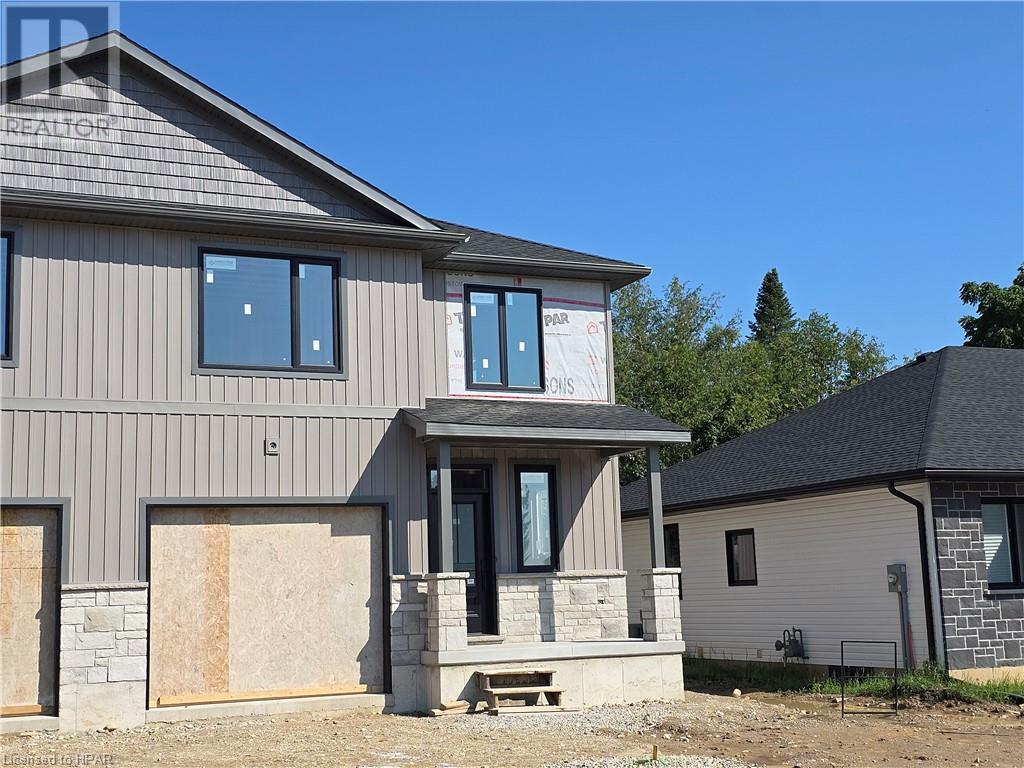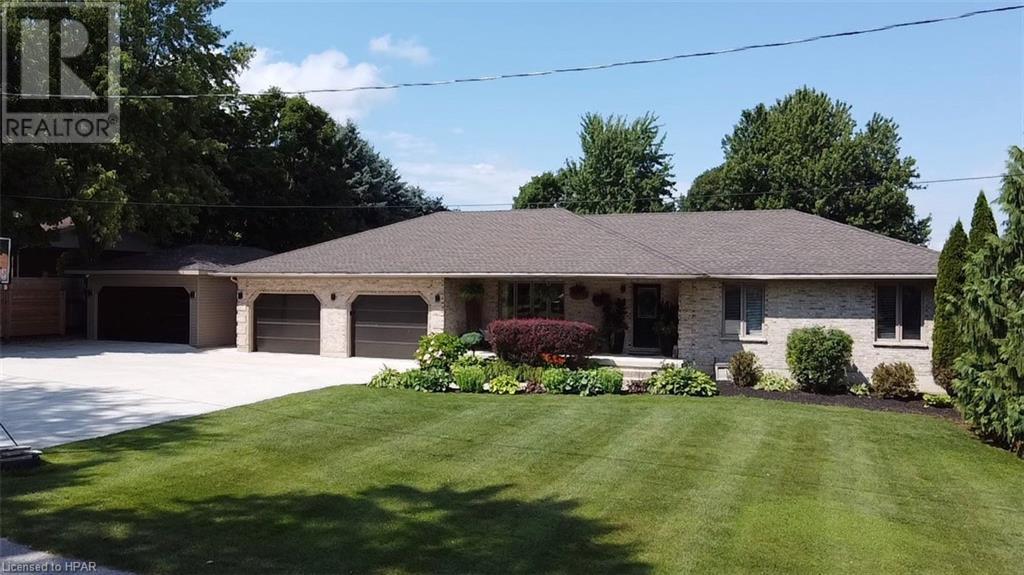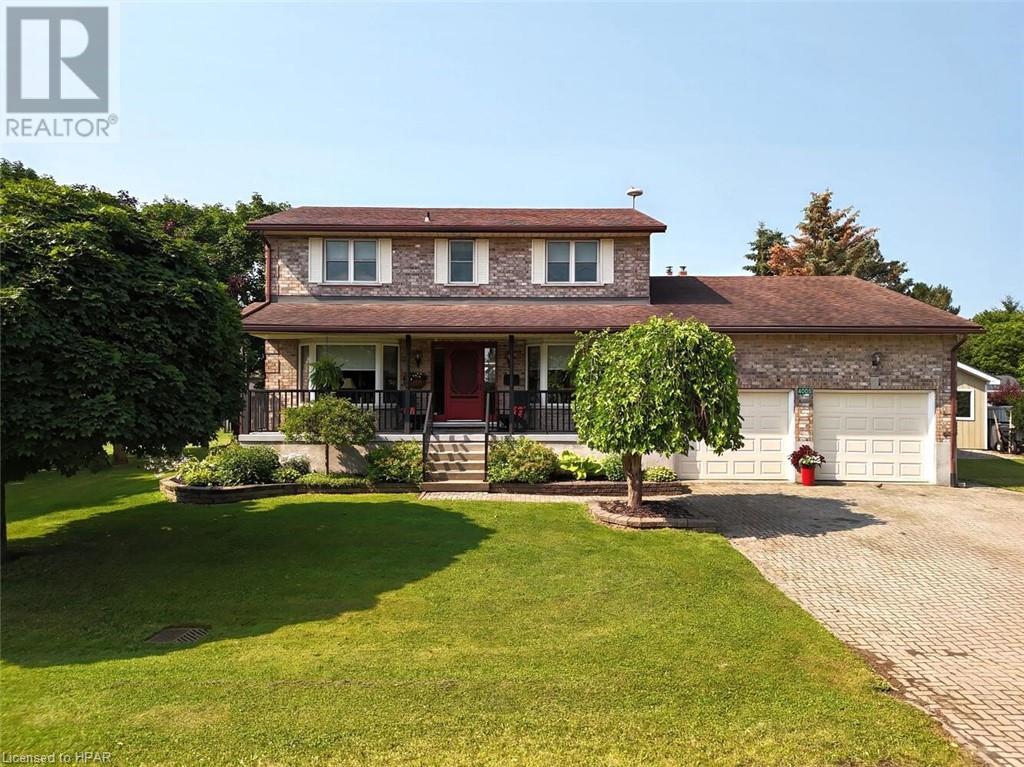Listings
50 Minto Road
Palmerston, Ontario
Are you in need of additional space for your business operations? This spacious 2,000 square foot industrial-zoned unit is available for immediate occupancy. It offers a wide bay door with remote access, making it ideal for easy loading and unloading. The unit is equipped with a ceiling-mounted gas furnace to ensure a comfortable working environment, along with a washroom for convenience. Additionally, there is ample parking available, making it suitable for both employees and customers. This versatile space is ready to accommodate a variety of business needs. A welding, woodworking or automotive shop will not be permitted in this unit. Bring your ideas and see if this could be the perfect fit for you. Contact your REALTOR® today to schedule a viewing of this excellent unit. (id:51300)
Royal LePage Don Hamilton Real Estate Brokerage
221 Lake Breeze Drive
Ashfield-Colborne-Wawanosh, Ontario
Tranquil lakeside living awaits you at 221 Lake Breeze Drive in the highly sought after adult lifestyle community, minutes north of Goderich. This beauty is for the buyer who wants no one living behind you but nature itself! Attention to detail is evident in every corner of this carpet free, 1455 sq. ft. 2 bedroom, 2 bathroom home with attached garage. The “Lakeside with sunroom” has several additional upgrades and the living space is located at the back of the home looking out at mature trees and wide open green space. This open concept floor plan leaves you with the welcoming feeling of modern yet cozy! Take note of the features this gem has to offer; a gorgeous upgraded white kitchen with quartz countertops, island and stainless steel appliance. Your feet will never be cold again with the in-floor heating throughout this slab on grade home. The spacious dining room has loads of room to accommodate a large dining table to host guests around and plenty of room for a side table or buffet. Looking out the large window in the living room with a natural gas fireplace you have a full view of the backyard and field behind. Escape to the oversized primary bedroom featuring a large walk in closet and 3 piece ensuite featuring a 5’ shower with seat, raised toilet and crisp white vanity with quartz countertop. Invite guests to stay overnight in the second bedroom steps away from the 4 piece main bathroom. Take full advantage of the 11’ X 12” concrete rear patio where you will find a natural gas hookup for your BBQ, privacy and listening to the birds. Morning coffee can be enjoyed sitting on your covered front concrete patio. “The Bluff’s” is a land lease lifestyle community where retirees have access to the state of the art, 8,000 square foot fully equipped clubhouse/community centre overlooking the incredible Lake Huron shoreline. All year round you can swim in the indoor pool, access the exercise room or gather with community friends. This beauty won’t last long! (id:51300)
Royal LePage Heartland Realty (God) Brokerage
52 Main Street
Southgate (Dundalk), Ontario
Located in the heart of Dundalk, this property presents an exciting opportunity for investors and business owners alike. The building features two attractive commercial units, each approximately 500 sq ft, currently home to thriving businesses. Both units offer the convenience of front and rear access, ensuring easy customer and delivery flow. Upstairs, you'll find a beautifully renovated 2+ bedroom apartment with a reliable and excellent tenant in place. This residential unit also boasts front and rear access, adding to its appeal and functionality. Please note, this property is available for sale only in conjunction with 40 Main Street E, Dundalk MLS 40615683. However, 40 Main Street E is available for separate purchase if desired. For more information and to discuss the potential this property holds, please have your REALTOR inquire for details. **** EXTRAS **** All showings must be booked via Broker Bay MLS# 40619773 (id:51300)
RE/MAX Summit Group Realty
141 Charles Street
Wingham, Ontario
Welcome to 141 Charles St! This sprawling, iconic, brick bungalow is situated on a 1/2 acre corner lot. Boasting just over 3,900 sq ft of finished living space, this home has so much to offer! As you enter the foyer of this well maintained home, walk straight ahead and you are welcomed by a natural gas fireplace in the generous sized family room. Just off of the family room is the sunroom, a perfect place to enjoy your morning coffee and it also provides access to the backyard. The large eat-in kitchen has built-in appliances and the sizeable picture window above the sink overlooks the deck and pool/hot tub area. Off the kitchen is the conveniently located laundry room (w/ in-floor heat!), a 2 pc bathroom and access to the double car garage, which is perfect for bringing in groceries! Next, head into the formal dining room which leads into the living room that features a large bay window, providing lots of natural light. The primary bedroom has 2 closets, as well as a 3 pc ensuite bathroom. There are 2 additional spacious bedrooms and a centrally located 4 piece bathroom. Head downstairs to the fully finished basement and find even more great places for entertaining! The rec room area offers a pool table and storage closets. A 3 pc bathroom, as well as 2 additional bedrooms and an office/hobby room can be found just off of the rec room. The family room area has a wet bar and is great place for game & movie nights. You can find a work bench and extra storage in the utility room and cold cellar. Now let's head outside and check out the backyard! It is a perfect place for hosting family and friends. There is a large deck, a heated inground pool, as well as a hot tub and new privacy fencing! The 2 sheds provide additional storage options. This home has a great location, close to schools, hospital, shopping, recreation, a playground & the Maitland River. Call today for more information or to book a private viewing. (id:51300)
RE/MAX Reliable Realty Inc.(Bay) Brokerage
741 St David Street S
Fergus, Ontario
Welcome to this move-in ready home in the south end of historical Fergus. This 2-storey home has been lovingly maintained and has had many updates throughout over the past few years. Enjoy the covered front porch before stepping in through the doors into a spacious foyer. The kitchen has been fully updated with new cabinetry, countertops, backsplash and lighting. The custom dishwasher blends right into the cabinets and allows for a seamless look. The living room is a good size and features LED dimmable pot lights. The main floor also features an updated powder room with a beautiful accent wall. Upstairs you will find a primary bedroom large enough for those who love a king sized bed! The primary bedroom also features 2 closets, 1 which is a walk-in as well as a 3-pc ensuite bathroom. 2 further bedrooms on the second floor along with a 4-pc bathroom and a laundry room; no more lugging all of the laundry down to the basement and back up again! The basement of the home is partially finished with a rec room and provides for plenty of storage. Double car garage that has a man-door to the fully fenced backyard, perfect for kids and furry friends alike. The backyard has a spacious deck along with an above ground pool that everyone is sure to enjoy on those hot summer days. There is also a large shed in the backyard that would be perfectly suited as a workshop. All of this situated in the desirable south end of Fergus, close to many amenities that are pertinent to a busy family lifestyle. Pack your things! All that is left to do here is move in and enjoy! (id:51300)
Coldwell Banker Win Realty Brokerage
32 Roberts Street
Seaforth, Ontario
Spacious new builds at affordable pricing! These 3 bedroom, 2.5 bath semi townhomes are currently being constructed in a vibrant and growing town. With over 1800 finished sq feet of space, you can comfortably raise a family. The main level has beautiful custom kitchen with a 5 foot island overlooking a covered back patio. Upper level has master bedroom with full ensuite and walk in closet, 2 other spacious bedrooms, an office for the work from home and laundry room. Wanting income potential? The basement has outside side entrance door and can be finished for a 1 bedroom apartment for multi families or to help pay the mortgage. Options to choose colours are still available!!! (id:51300)
RE/MAX Midwestern Realty Inc. Brokerage
2486 Bruce Road 20
Kincardine, Ontario
5 bedroom, 2 bathroom, brick home in the country on almost one acre approximately 2 miles east of Hwy 21, just north of Tiverton. Home is the early 1900's era with two additions over the years. The location is 20 minutes or less to Bruce Power, Port Elgin, Kincardine, Paisley and the famous beaches at Lake Huron. It will interest those looking for a blank canvas for your dream country property. Unleash your skills and creativity to craft the perfect retreat, home or cottage. Imagine adding a large workshop, a sparkling swimming pool, lush gardens or even a cozy guest house. (id:51300)
Coldwell Banker Peter Benninger Realty
34 Roberts St
Seaforth, Ontario
Spacious new builds at affordable pricing! These 3 bedroom, 2.5 bath semi townhomes are currently being constructed in a vibrant and growing town. With over 1800 finished sq feet of space, you can comfortably raise a family. The main level has beautiful custom kitchen with a 5 foot island overlooking a covered back patio. Upper level has master bedroom with full ensuite and walk in closet, 2 other spacious bedrooms, an office for the work from home and laundry room. Wanting income potential? The basement has outside side entrance door and can be finished for a 1 bedroom apartment for multi families or to help pay the mortgage. Options to choose colours are still available!!! (id:51300)
RE/MAX Midwestern Realty Inc. Brokerage
8906 Wellington Road 50
Erin, Ontario
Picture perfect! A long drive and charming covered porch welcome you to this beautifully situated 3-bedroom, 2-bathroom custom built home on a breathtaking 10.55-acre lot! If you’re looking for peace and privacy – this is the home for you! The main level features a sun-filled open concept layout with tasteful flooring and spacious rooms. The great room – the heart of the home features a vaulted beamed ceiling (open to the upper level), toe-toasting wood stove and walkout to large deck overlooking your very own paradise. The adjoining kitchen enjoys great work space, freshly painted cabinetry, quartz counter, breakfast bar, pantry and picture window with expansive views. A bedroom, 3-piece bathroom and laundry/mudroom with garage access complete the level. The upper level offers two bedrooms, the primary with skylights, walk-in closet and semi-ensuite access to the main 4-piece bathroom. The unfinished basement is an open canvas awaiting your ideas. An over-sized attached garage w/drywalled loft (accessed from staircase in garage), large shed with lean-to and picturesque walking trails complete the package. (id:51300)
Your Home Today Realty Inc
38 Jane Street
Belgrave, Ontario
Welcome to this charming 3-bedroom, 4-bathroom bungalow nestled in the desirable neighbourhood of Belgrave. With 3 bedrooms conveniently located on the main floor, this home offers a comfortable and accessible living space. As you step inside, you'll be greeted by a spacious dining room and a cozy living room, perfect for hosting family gatherings or enjoying intimate meals. The breakfast nook, overlooking the backyard, provides a picturesque view and a serene atmosphere for your morning coffee. The main floor also features a convenient laundry room, ensuring efficiency and ease in completing household chores. Step outside and discover a fully fenced backyard that is truly a haven for outdoor enthusiasts. In 2018, a new inground pool was installed, offering a refreshing oasis during warm summer days. Two gazebos provide shade and relaxation areas, while a large deck and fire pit area create the perfect ambiance for outdoor entertainment and gatherings. The basement of this bungalow boasts a large rec room, complete with a pool table and a bar. This versatile space is ideal for hosting game nights or simply unwinding after a long day. In addition to its exceptional features, this property offers both a 2-car attached garage and a 2-car detached shop (20.7 x 30.6), perfect for car enthusiasts or for additional storage space. Located close to Wingham, this bungalow offers the convenience of nearby schools, grocery stores, main street shopping, and a hospital. You'll have everything you need within reach while still enjoying the tranquility of the Belgrave neighbourhood. Call your REALTOR® today for your own private viewing. (id:51300)
RE/MAX Land Exchange Ltd Brokerage (Wingham)
4005 Frederick Street
Gads Hill, Ontario
Looking for a family home and quieter lifestyle? Welcome home to this beautiful 2-storey home perfect for you and your family! This spacious 4-bedroom, 4-bathroom gem features a covered front porch, an updated kitchen with island and granite countertops and stainless steel appliances, perfect for cooking and entertaining, main floor laundry, 3 pc bath, large family room with fireplace, and large living room and dining room all offering hard surface flooring. Step outside onto the enormous deck and take in the lovely surroundings while enjoying a cup of coffee or hosting a BBQ with friends and family. Make your way up the staircase and you will find 4 bedrooms, a main 4 pc bath along with a primary bedroom hosting 2 closets and 3 pc ensuite all offering hard surface flooring. The lower level is fully finished with plenty of space, a recroom with gas fireplace, an exercise room or games room and 3 pc bath. There is a two car garage with upper storage and a large shed which is the perfect place to store all the outdoor toys. Located just minutes from the city, you'll have the best of both worlds - peace and tranquility, yet close to all the conveniences of urban living. Don't miss this opportunity to make this your dream home! Contact your REALTOR® today for a private viewing and get ready to fall in love with your new home! (id:51300)
Sutton Group - First Choice Realty Ltd. (Stfd) Brokerage
28 Stanley Street
Tiverton, Ontario
Stunning 1-Year-Old Home with 6 Bedrooms, 2 Bathrooms, and Full Granny Suite – Perfect for Your Family! Welcome to your dream home! This beautiful, modern residence, built just a year ago, offers everything you need for comfortable and stylish living in the heart of Tiverton. This property features 6 bedrooms with ample space for your family and guests, with generously sized rooms designed for relaxation and privacy. You will find 2 full bathrooms that provide convenience and comfort for all. Surprise! This home has a full granny suite, ideal for multigenerational living or guests, this complete suite features its own bedroom, bathroom, laundry and living area, ensuring privacy and independence. You will enjoy the large, open floor plan including a bright and airy living room, perfect for family gatherings and entertaining. Located in a quiet, friendly neighbourhood, just a short walk away from the nearby playground. Experience the charm of Tiverton, where community spirit and amenities await you. You will find a fantastic convenience store for the staples including post office, LCBO and some groceries, a pub, a coffee shop, churches, a recreation centre and library ensuring you have everything you need within reach. Just a few minutes down the road you will find the beautiful beaches of Lake Huron and the Inverhuron Provincial Park. This home is an 8 minute drive to the gates of Bruce Power, the areas largest employer. The property is currently set up as a fully tenanted weekly room rental bringing in a healthy income. Don’t miss out on the opportunity to make this exceptional house your new home! Whether you’re looking for a spacious family residence or an income property this property offers it all. (id:51300)
Royal LePage Exchange Realty Co. Brokerage (Kin)












