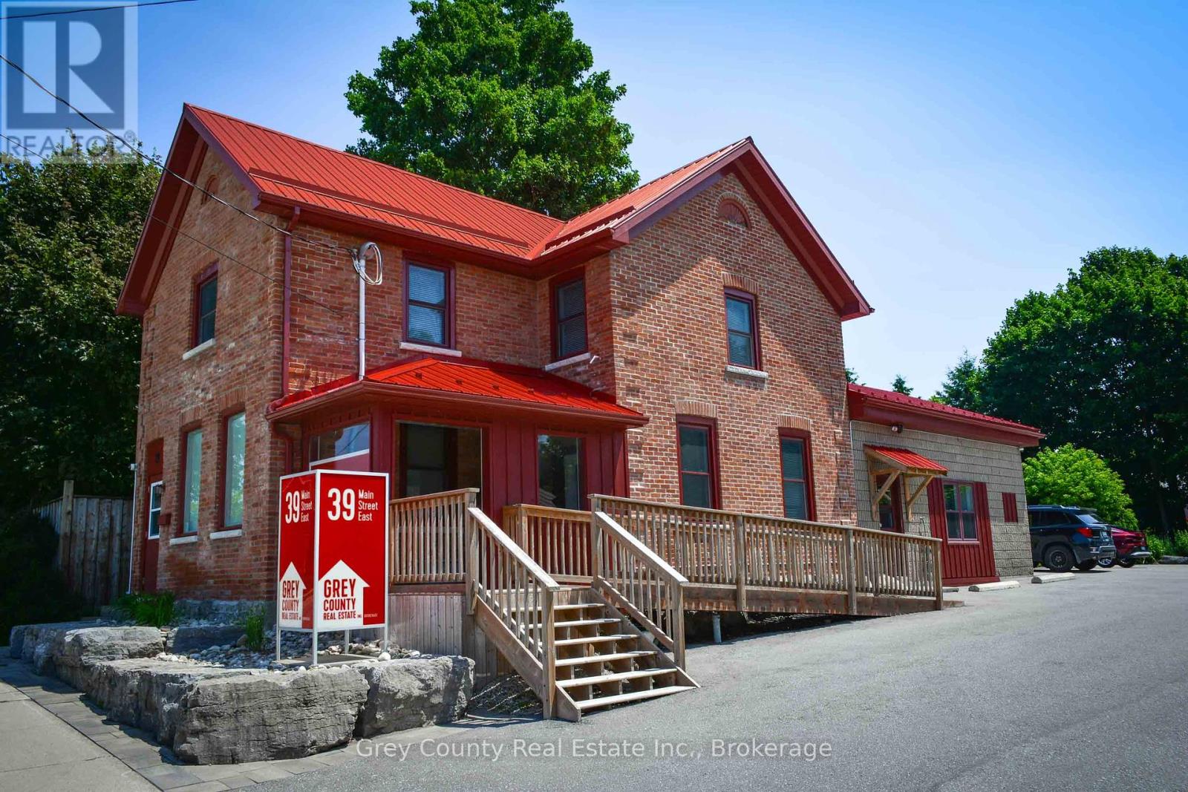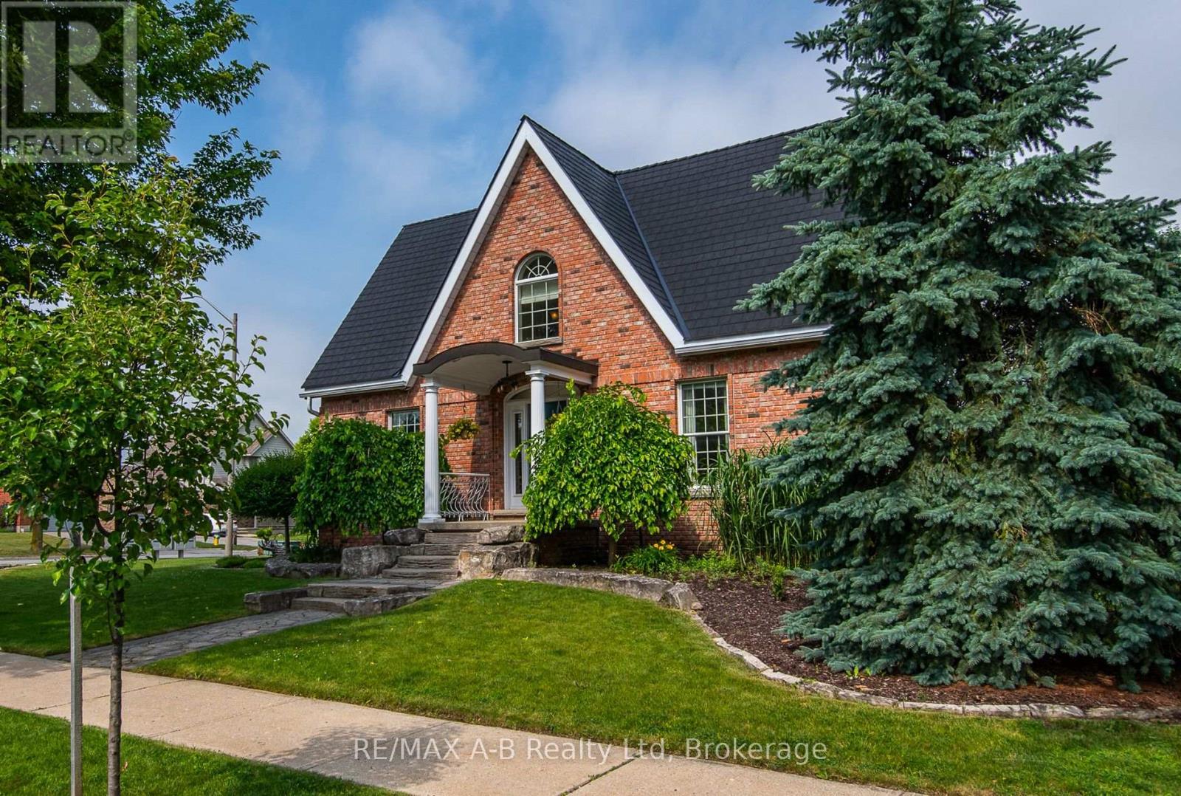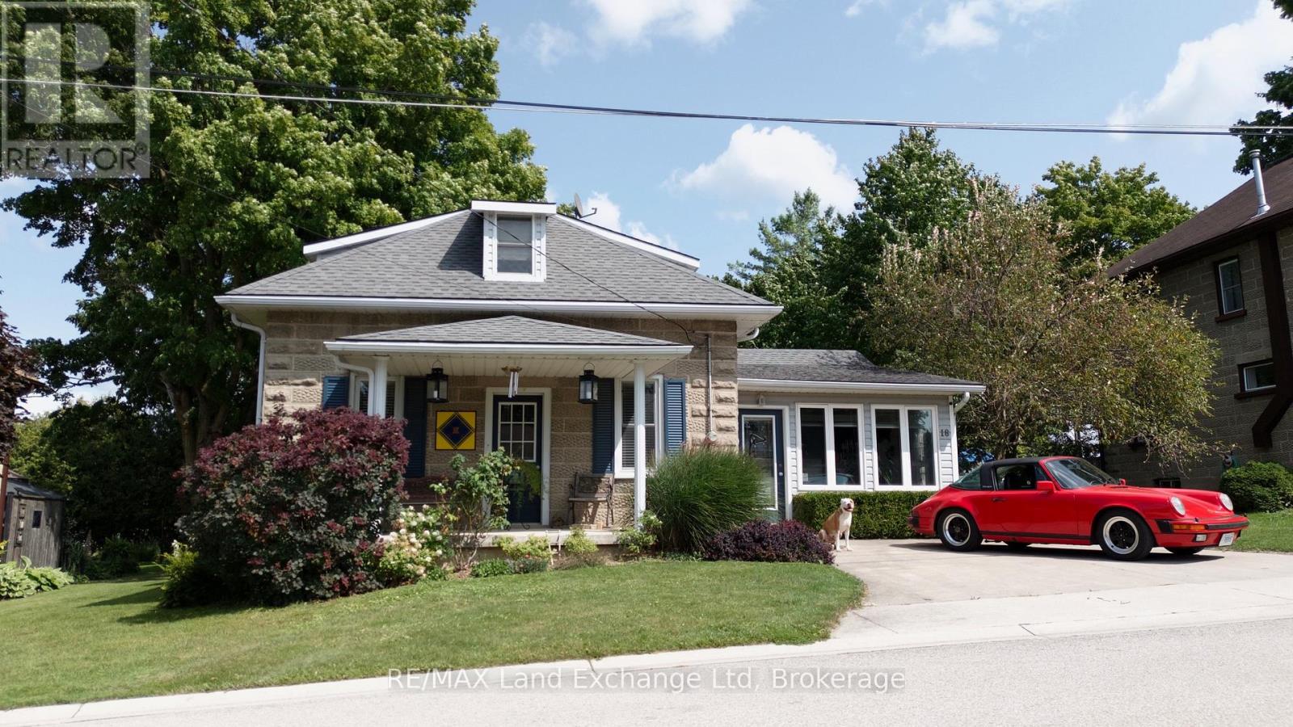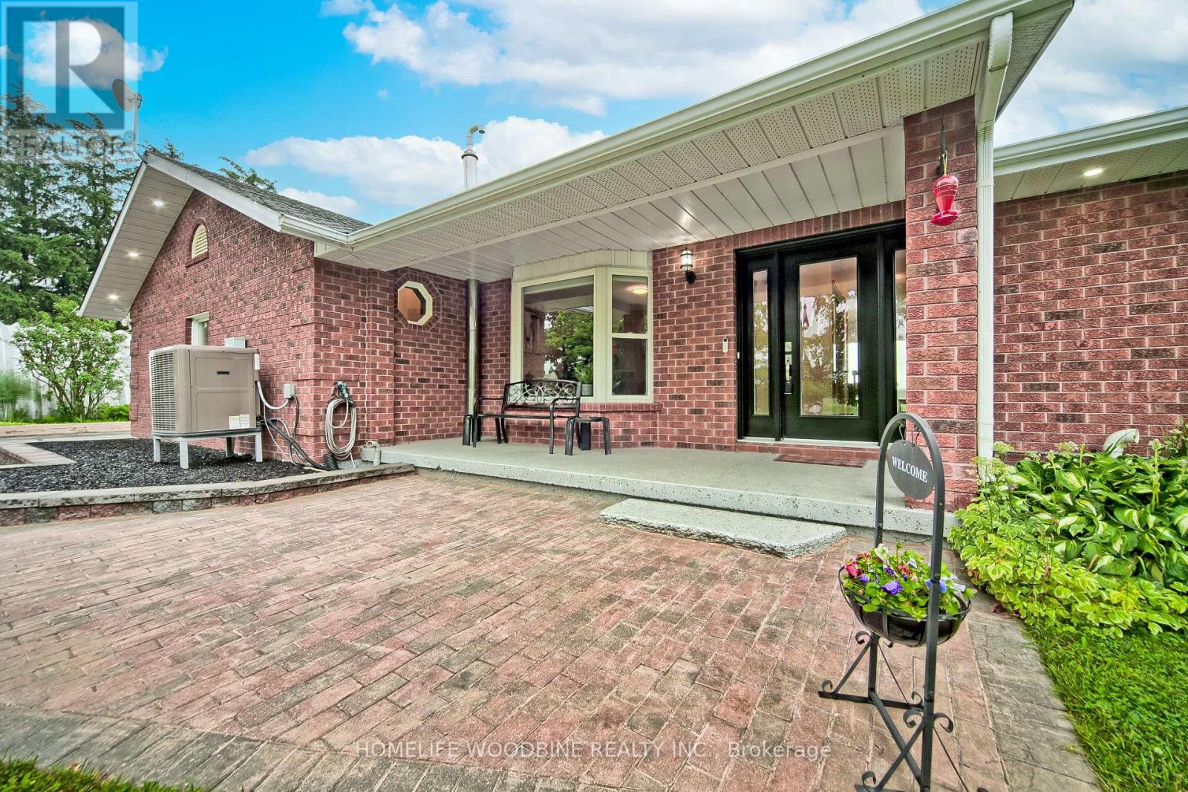Listings
39 Main Street E
Grey Highlands, Ontario
Prime Downtown Commercial Opportunity with Rental Income Heart of Markdale! Discover the perfect blend of history, charm, and modern functionality in this beautifully restored commercial building, ideally located in the growing town of Markdale. Built in 1875 and meticulously renovated from top to bottom, this turnkey property offers a rare opportunity for professionals and investors alike. The building features a fully updated street-level commercial office currently home to a real estate brokerage with an accessible ramp, tasteful finishes, and high visibility just half a block from Markdale's main intersection. Above, a bright and spacious one-bedroom apartment offers a comfortable living space, while a second one-bedroom unit on the ground floor provides additional rental income. Both apartments have been stylishly renovated, offering modern comfort within a character-filled structure. Significant upgrades include complete interior renovations, professionally re-tuck pointed brickwork, and updated mechanicals, providing peace of mind and reduced future maintenance. The property also boasts large private paved parking, a storage shed, and excellent curb appeal. Located in the heart of Markdales revitalized downtown core, this property is one of the few commercial buildings with on-site parking. The town is experiencing dynamic growth, supported by new residential subdivisions, a brand-new hospital, a new school, and Chapman's Ice Cream one of Grey Countys largest employers. Ideal for a working professional looking to offset office expenses with reliable rental income, or as a solid addition to an investment portfolio. (id:51300)
Grey County Real Estate Inc.
454 Wallace Avenue N
Listowel, Ontario
Beautifully preserved century home in the welcoming town of Listowel, located in a family-friendly neighbourhood close to schools, parks,downtown shops, and Listowel Golf Course, with an easy commute to Waterloo Region. Offering 2,397 sqft plus a fully finished basement, this 4-bedroom, 1.5-bath residence blends classic character with modern function—perfect for families seeking space, character, and a small-townlifestyle. 9-foot ceilings on the main and second floors set the tone for grandeur, complemented by rich hardwood flooring, high baseboards,large window casings, and original stained-glass accents that reflect the home's historic charm. The main level offers abundant room toentertain, with a spacious formal dining room, cozy sitting room, and generous living room—all flowing into an updated kitchen featuring a gasstove and stainless-steel appliances, backsplash, and pantry. Upstairs, 3 bright bedrooms with hardwood flooring, a 5-pc bathroom with doublevanity, and a convenient upper-level laundry room make everyday living easy. The bonus finished loft with walk-in closet serves perfectly as a4th bedroom, kids’ playroom, or studio space. The fully finished basement offers a rec. room with chalk wall and storage closet, office area withupdated 2-pc bathroom, and hobby room with double sink and access to the attached 1.5-car garage —a rare feature in a home of this vintage.Outside, enjoy the expansive fully fenced yard, adorned with mature trees and landscaped gardens and complete with swim spa and deck,private side patio, and fire pit, providing year-round opportunities for relaxing and entertaining. The wrap-around covered front porch withvestibule and covered side entrance add to the home’s inviting curb appeal, while the double-width driveway and interlocking stone walkwayprovide convenience for your family and guests. This is your chance to own a charming home full of character with all the space and featuresthat today’s lifestyle demands! (id:51300)
Royal LePage Wolle Realty
483 Main Street W
North Perth, Ontario
Welcome to 483 Main Street West, Listowel a meticulously maintained home situated on a spacious 0.25-acre R4-zoned lot, offering charm, versatility, and a prime location. Previously used as a duplex, this property features two separate driveways, 2 single garages, and a thoughtfully updated interior that blends modern upgrades with timeless appeal. Step inside to a large and welcoming foyer with an extra wide staircase. The main floor offers 2 fireplaces, generous living spaces, including a bright kitchen with quartz countertops, updated faucets, a coffee bar, and newer appliances. You'll also find a spacious family room, formal dining and living area, and a convenient 2-piece guest bath. Upstairs, you'll find three well-sized bedrooms, a fully renovated 4-piece bath, and a spacious hallway perfect for curling up with a book or setting up a small home office. The finished area in the basement includes a cozy rec room perfect for a game room or TV room for the family. Additionally in the basement there is space for a home gym, a two piece bath, and ample storage space. Additional improvements in the home include upgraded flooring, fresh carpet and underlay, new chimney and brick repointing, a newly resurfaced deck, new patio door, updated electrical switches and outlets, and a new front porch railing. This is a rare opportunity to own a move-in-ready home that delivers space, functionality, and quality. (id:51300)
Exp Realty
483 Main Street W
Listowel, Ontario
Welcome to 483 Main Street West, Listowel — a meticulously maintained home situated on a spacious 0.25-acre R4-zoned lot, offering charm, versatility, and a prime location. Previously used as a duplex, this property features two separate driveways, 2 single garages, and a thoughtfully updated interior that blends modern upgrades with timeless appeal. Step inside to a large and welcoming foyer with an extra wide staircase. The main floor offers 2 fireplaces, generous living spaces, including a bright kitchen with quartz countertops, updated faucets, a coffee bar, and newer appliances. You'll also find a spacious family room, formal dining and living area, and a convenient 2-piece guest bath. Upstairs, you’ll find three well-sized bedrooms, a fully renovated 4-piece bath, and a spacious hallway perfect for curling up with a book or setting up a small home office. The finished area in the basement includes a cozy rec room perfect for a game room or TV room for the family. Additionally in the basement there is space for a home gym, a two piece bath, and ample storage space. Additional improvements in the home include upgraded flooring, fresh carpet and underlay, new chimney and brick repointing, a newly resurfaced deck, new patio door, updated electrical switches and outlets, and a new front porch railing. This is a rare opportunity to own a move-in-ready home that delivers space, functionality, and quality. (id:51300)
Exp Realty
C - 135 Wimpole Street
West Perth, Ontario
Move-in Ready..."free", and accepting offers now! Freehold (condo fee "free") 3-bedroom 3-bath 1556 sq.ft. 2-storey town (interior unit) with garage and paved driveway included in beautiful up-and-coming Mitchell. Modern open plan delivers impressive space & wonderful natural light. Open kitchen and breakfast bar overlooks the eating area & comfortable family room with patio door to the deck & yard. Spacious master with private ensuite & walk-in closet. High Efficiency gas & AC for comfort & convenience with low utility costs. Convenient location close to shops, restaurants, parks, schools & more. This home delivers unbeatable 2-storey space, custom home quality and is ready for you to move in now! Schedule your viewing today! (Note that the 3D tour, photos, and floorplans are from the model unit and may have an inverted floor plan. Front photo is of model, and finished unit is one of two interior units). (id:51300)
Royal LePage Triland Realty Brokerage
292 Woods Street
Stratford, Ontario
Custom Charm on Coveted Woods Street. Nestled on a picturesque corner lot in one of Stratford's most sought-after neighbourhoods, this beautifully crafted custom home offers exceptional comfort, thoughtful design, and lasting value. Main Floor Luxury ~ Step into a bright, open-concept layout where form meets function. The main floor hosts two bedrooms, including a serene primary retreat complete with a walk-in closet and a 4-piece ensuite. The second bedroom enjoys ensuite privilege, perfect for guests or family. The laundry room is located on the main floor for added convenience. A cozy living room with gas fireplace, dining room and updated kitchen complete the main floor. Upper-Level Oasis ~ The upper level boasts a third bedroom, a spa-like bathroom with a hot tub and separate shower, and a versatile loft-style family room, media lounge or games area. Comfort Meets Innovation ~ Enjoy cozy winters with a heated driveway, a rare and practical upgrade that brings ease to snowy mornings. Above, a recycled rubber roof with a 50-year transferable warranty offers peace of mind and environmental efficiency. Lifestyle & Location ~ Set in a welcoming neighbourhood and just minutes from Stratford's vibrant downtown, renowned theatres, and trails. Ready to fall in love with Woods Street? This custom home is truly one-of-a-kind. (id:51300)
RE/MAX A-B Realty Ltd
18 Clarinda Street S
South Bruce, Ontario
Charming Family Home with Prime Location* Welcome to your new oasis! This delightful three-bedroom, two-bathroom home is perfectly situated, backing onto a vibrant ballpark, baseball diamond, arena, and fairgrounds. Imagine the convenience of living just steps away from recreational activities and community events! This move-in ready residence features a cozy gas heating system to keep you warm during those chilly nights. Nestled on a mature lot, the property offers ample space for outdoor enjoyment and gardening. One of the standout features of this home is the spacious sunroom, where you can relax and watch the grass grow, soaking in the warmth of the sun. Its the perfect spot for morning coffee or evening relaxation after a long day. Don't miss the opportunity to make this fantastic home yours! Ideal for families and individuals alike, it combines comfort, convenience, and a great community atmosphere. Schedule a viewing today! (id:51300)
RE/MAX Land Exchange Ltd
Upper Unit - 14 Gourlay Farm Lane N
North Dumfries, Ontario
Stunning 5-Bedroom Home with Premium Features UPPER UNIT ONLY This beautifully designed, spacious 5-bedroom house offers luxurious living with ample room for comfort and convenience. Key highlights include: Two master bedrooms, each with its own 4-piece and 3-piece ensuite washrooms for ultimate privacy and convenience. Two additional bedrooms share a twin 3-piece washroom, ideal for family or guests. A spacious living room and a formal dining room, perfect for entertaining. A modern kitchen and cozy breakfast area, both outfitted with top-of-the-line stainless steel appliances. The 5th bedroom is conveniently located on the main level, making it perfect for parents or anyone who prefers to avoid stairs. Parking: Two indoor garage spaces. Four outdoor private parking spots. Total of six parking spaces, offering plenty of room for family and guests. Tenant Responsibilities: Tenant is responsible for water heater rental. All utilities (water, electricity, gas, etc.) are the tenant's responsibility. Tenant will also handle lawn maintenance and snow plowing. This home is an ideal choice for anyone seeking a blend of style, space, and convenience. Perfect for families, guests, or individuals who desire comfort and accessibility. (id:51300)
Homelife/miracle Realty Ltd
309362 Centre Line B
Grey Highlands, Ontario
Welcome to your future country oasis, nestled on an expansive lot spanning nearly three acres! This stunning five-bedroom home is filled with exceptional features and upgrades. The lower level includes a beautifully renovated in-law suite with soaring 10-foot ceilings, two generously sized bedrooms, a private entrance, a brand new modern second kitchen, and a stylish three-piece bathroom. The property also boasts a large, detached steel workshop measuring sixty feet by forty feet, complete with partial heating, hydro, a bathroom, and an additional two-car garage. Beside the workshop is a spacious shed that can accommodate two more vehicles or be used for extra storage. A separate garden shed is also included to support the maintenance of the beautifully landscaped grounds. In addition to the three two-car garages on the property, there is a massive driveway with space to park at least ten vehicles, perfect for families with multiple cars, guests, or work vehicles. As you unwind beneath the clear night sky in this peaceful retreat, you can switch on the exterior pot lights or gather around the fire pit to create a cozy atmosphere. With no neighbouring houses to the north or south, you will enjoy outstanding privacy and tranquility. Do not miss this rare opportunity to own a truly exceptional property! Soak up the summer sun in the bright sunroom or relax on the balcony that overlooks the panoramic lot, surrounded by mature trees and vibrant perennial gardens. (id:51300)
Homelife Woodbine Realty Inc.
330 Piper Street
North Dumfries, Ontario
IMPRESSIVE one-of-a-kind multi-level contemporary home on 0.392 acres in the charming town of Ayr, backing onto the scenic Nith River. Boasting approx. 5077 sq ft, this home features a striking open-concept design. Inside, you'll find a spacious chefs kitchen with a quartz breakfast island, gas cooktop, powerful hood fan, 42 cabinets, coffee station, wet bar & large windows with backyard views. A perfect dining space seats 810 beside a stunning vapor fireplace. The home offers 912 ft ceilings, plus a 2022 great room addition (approx. 600 sq ft) with oversized windows and French doors to the side yard. There's also a rough in for gas fireplace behind the tv. There's a main floor guest/in-law suite with a 3-pc ensuite, a gym/office, 2-pc bath, rough-in for 2nd laundry, and garage access. Walk up the open riser wood/glass staircase to 4 more bedrooms. The primary suite impresses with vaulted ceilings, a large walk-in closet, 4-pc ensuite with soaker tub & glass shower, 2 skylights, and terrace access. A second bedroom also connects to the terrace. Down the hall: a laundry room, 4-pc bath with granite, and 2 more good-sized bedrooms, one with a private balcony. On the 3rd level loft, create your dream space currently a bedroom with ensuite & another balcony. Sunlight pours in through 4 skylights and expansive windows. Features: 2-car garage, 6-car driveway, composite deck, treehouse, indoor/outdoor speakers, and total privacy all backing onto the river. Just 7 mins to Hwy 401, walk to parks and downtown. (id:51300)
RE/MAX Twin City Realty Inc.
111 Stephenson Way
Minto, Ontario
Welcome to 111 Stephenson Way in Palmerston - This beautifully maintained end-unit townhouse was built by local builder Wright Haven Homes, this Meadow model offers the feel of a semi-detached, it's joined only at the garage for added privacy. You enter inside to an open-concept main floor featuring a modern kitchen with granite countertops, stainless steel appliances, and a pantry. The family room leads out to the deck, perfect for relaxing or entertaining. On the 2nd Floor you'll find a spacious primary bedroom with a walk-in closet and private ensuite, as well as the convenience of having your laundry on the second floor. The unfinished basement offers a rough-in for a 3-piece bathroom, utility/storage space, and room to customize with a future rec room, man cave or bedroom. Located close to schools, parks, shopping, and the town centre, this home is a great fit for anyone looking for comfort and convenience in a welcoming neighborhood. (id:51300)
Royal LePage Credit Valley Real Estate
25 Player Drive
Erin, Ontario
Brand New and Never Lived In! This Luxurious Cachet Homes Residence Is Located In The Heart Of Erin and Features 4 Spacious Bedrooms and 3.5 Bathrooms. A Grand Double-door Entry Opens To A Bright, Open Concept Layout With 9-foot Ceilings, Large Windows, A Beautifully Stained Oak Staircase With Iron Pickets, and Elegant Engineered Hardwood Flooring. The Gourmet Kitchen Is A Chef's Dream, With Quartz Countertops and Stainless Steel Appliances. Upstairs, Enjoy Second-Floor Laundry and a Stunning Primary Suite With A 5-piece Ensuite and Walk-in Closet. A Second Bedroom includes a Private 4-piece Ensuite-Perfect For Guests Or Extended Family-While Two Additional Bedrooms A Stylish Jack & Jill Bathroom. The Unfinished Basement Offers Endless Potential For Customization. Added Perks Include ***No Side Walkway** And A Long Drive way for Ample Parking. Ideally Located Close To Schools, Parks, (With a future school just steps away), Shopping, and Dining. This is Luxury, Comfort, and Convenience-Don't Miss out! (id:51300)
RE/MAX Crossroads Realty Inc.












