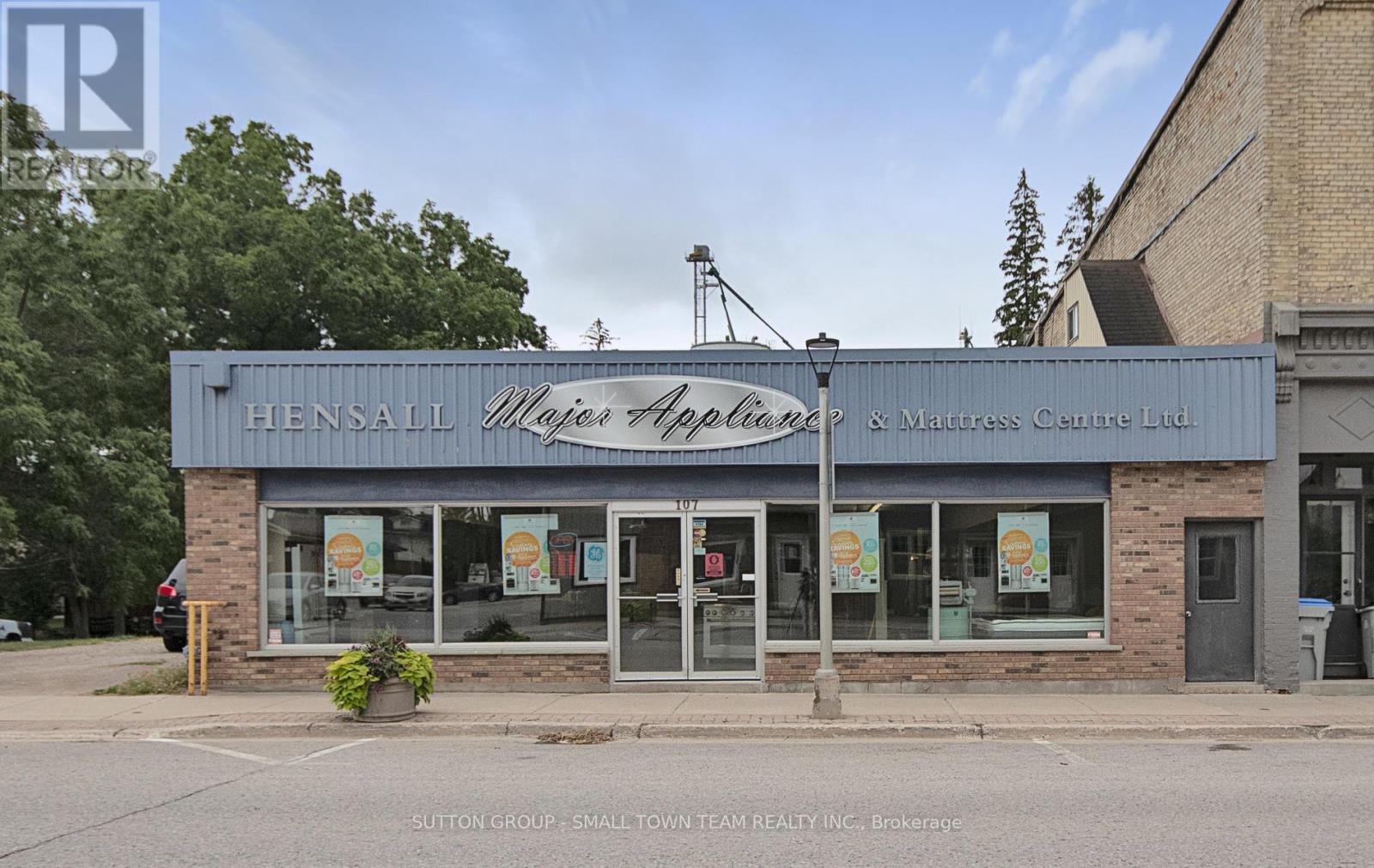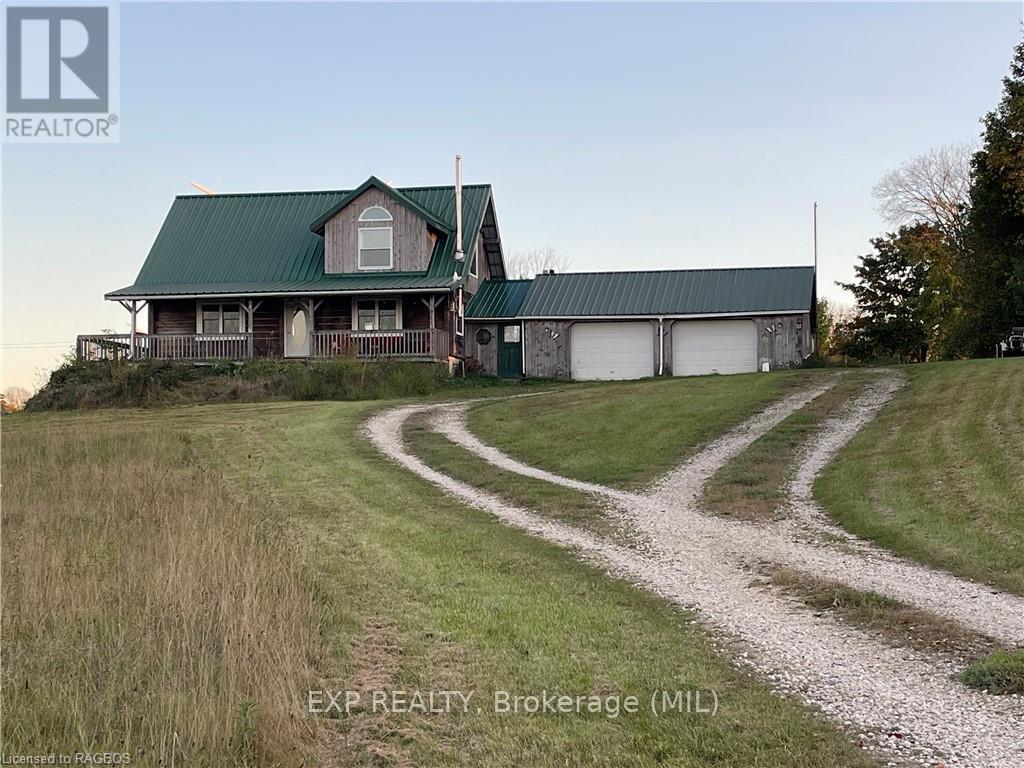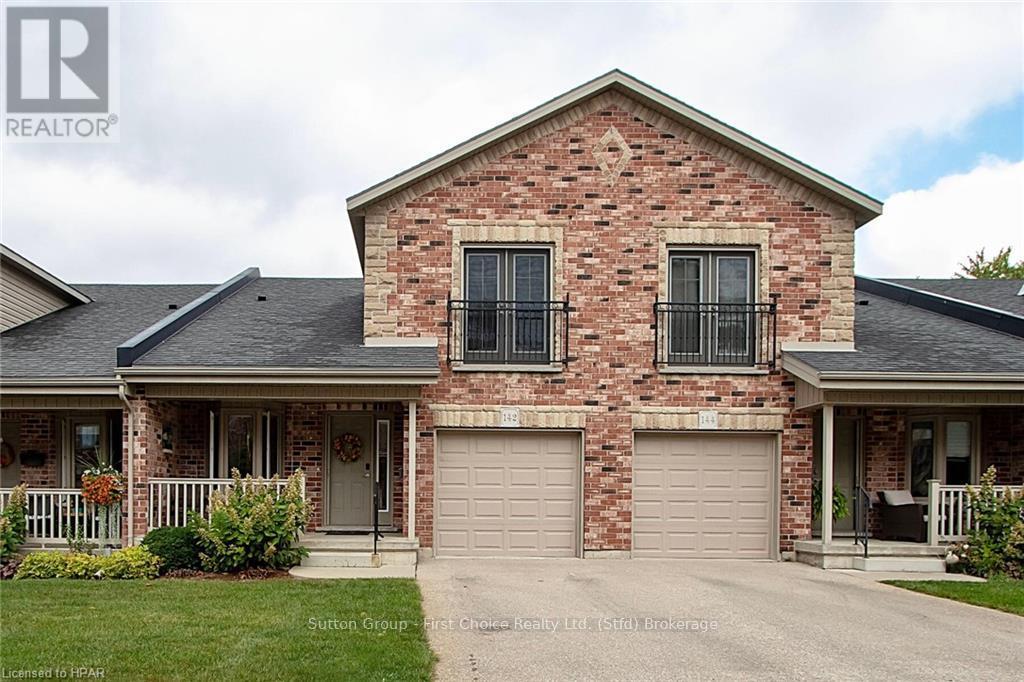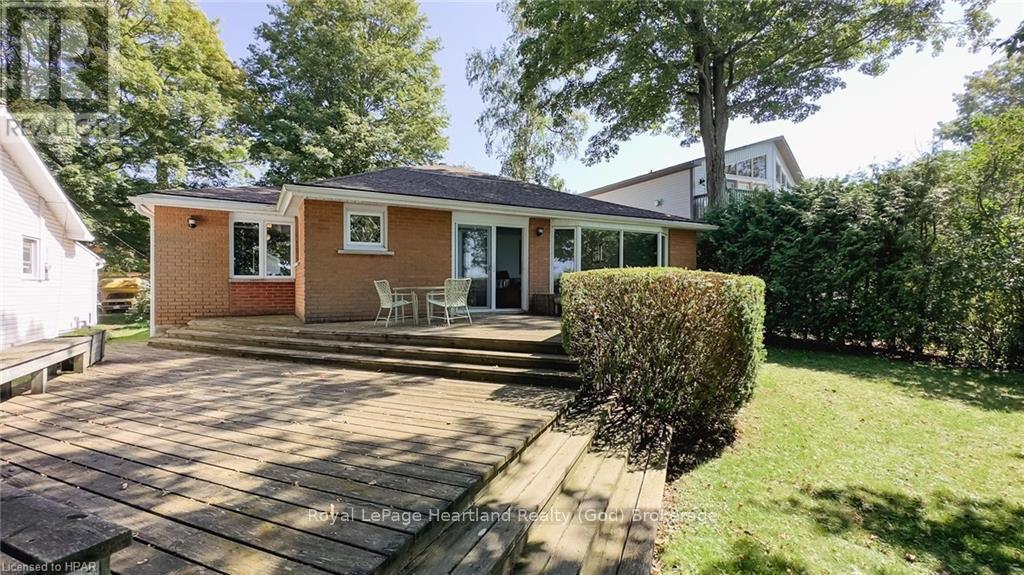Listings
107 King Street
Bluewater, Ontario
Exciting opportunity to own the prime retail location in Hensall. This storefront has been the home to successful businesses for over 60 years. Current owners are expanding to a new location. Move your business here and be the next in a series of success stories. The property has C4 zoning which allows for a multitude of uses. The 2500 sq foot main showroom has up to date flooring, lots of lights and a full wall of windows to show your wares. At the back is another 700 sq feet of combination office and warehouse space. There is access to the rear through a shared right of way. (id:51300)
Sutton Group - Small Town Team Realty Inc.
36 Douglas Crescent
Fergus, Ontario
Do not miss this completely upgraded bungalow with new windows, doors, flooring and a steel roof in 2023. Set on a 60 x 120 mature lot, close to schools, Grand River, shopping and historic downtown Fergus. Enter the main door to a bright open concept living room, kitchen with walk-in pantry, custom breakfast bar, gas stove, solid wood cabinets, stainless appliances and quartz countertops. Walk out from the dining area to large deck, hot tub, wood shed, hobby shed, fire pit and the fantastic man cave fully insulated garage workshop of 16 x 32 ft with its own 60amp panel and internet.Lets get back to this super home, the main floor has an upgraded 3 pce bathroom, a master bedroom with en-suite and walk in closet and a good sized 2nd bedroom. Now for the 1230 sq ft finished basement, a perfect set up for inlaws, a very large rec room with a wood fireplace, 2 additional bedrooms, 3 pce bathroom and large laundry room. Seller willing to discuss a vendor takeback. (id:51300)
Peak Realty Ltd.
344022 North Line
West Grey, Ontario
Nestled on nearly 5 acres of quiet countryside, this charming off-grid log home is a homesteader’s dream. Teeming with wildlife and wildflowers, the property offers a relaxing retreat. The cozy, 1400 sq. ft. log cabin features an open-concept design with a warm wood interior, a kitchen with an island and breakfast bar, and a living and family room warmed by a propane stove. Upstairs, two bedrooms—including a spacious master ensuite. A full unfinished basement means that you can create a living space that suites your needs. \r\n\r\nOutside, the property is ideal for homesteading, featuring a pond that attracts local wildlife, ample green space for gardening, and rail fencing on three sides. There’s plenty of room for outdoor projects, with an attached 2-car garage (24' x 32') offering extra space for storage and hobbies. Just off a paved road, this log home combines the tranquility of off-grid living with the option to connect to hydro, making it the perfect spot to start your journey in a calm, natural setting. (id:51300)
Exp Realty
142 - 50 Galt Road
Stratford, Ontario
Welcome to your 3 bedroom, 3 bath townhome in the sought-after private community of The West Village! This beautifully maintained residence features spacious bedrooms, a lovely loft area that is perfect for additonal living space, hobby area or office space. The open-concept living area is perfect for entertaining between the kitchen, dining and living room. \r\n\r\nAs an added bonus this unit features an inviting finished walk-out lower level, a versatile space with an added bedroom and rec room is great for hosting while not taking away from the ample storage space you will find. \r\n\r\nWith pride of ownership throughout and meticulous attention to detail, this home is truly move-in ready. Enjoy the serene atmosphere of the community, complete with parks and walking trails. Don’t miss your chance to make this exceptional townhome your own! (id:51300)
Sutton Group - First Choice Realty Ltd.
4756 Road 164
West Perth, Ontario
Bright & Airy Modern Farmhouse. With the tremendous transformation this home now has 5 bedrooms, 2 full bath, encompasses endless storage space including a walk in pantry in your generous sized kitchen and dining room. The home boasts high ceilings and a functional layout for a growing family. The front porch is a perfect space to enjoy your morning coffee as the sun rises over the farmers field to the East while the 19'x16' Covered Back Deck provides a romantic atmosphere for hosting family and friends for dinner and to enjoy the sun sets out your backyard. Situated on just under half acre with mature trees providing endless shade in your expansive backyard this home is sure to check all of the boxes. If a shop is on your list, the property currently has a detached 18'x24' workshop perfect for tinkering in as well as approved plans for a 50'x30' shop. Allowing the best of both worlds, country living with convenience of being a 20 drive to Stratford & Listowel, 40 min to Kitchener/Waterloo, 45 min to London and an hour & 20 min to the GTA. Are you ready to escape the hustle and bustle and enjoy some peaceful country living? Call Your REALTOR® Today To View What Could Be Your New Peaceful Lifestyle at 4756 Road 164. (id:51300)
Royal LePage Heartland Realty
27 Bluewater Drive
Central Huron, Ontario
Welcome to serene lakeside living in a charming, captivating sunsets and mature neighborhood filled with beautiful trees! This 3-bedroom, 2-bath home or cottage was recently refreshed, and offers breathtaking views of Lake Huron’s famous sunsets from the deck and open-concept living space. The two-storey addition includes an extra family room, an upper-level bedroom, and a basement with laundry facilities. Enjoy year-round comfort with forced air gas heating and central air conditioning. The private yard is fenced, offering both privacy and space, with ample parking available. The extended single detached garage includes a workshop area for added convenience. Just a short stroll along the community path takes you to the beach! The community offers parks, waterfront benches and is located only a 5-minute drive from the amenities of Goderich. This well-maintained home is offering a perfect canvas for your personal touch. Embrace peaceful water views and the relaxed lifestyle that comes with Lake Huron living. (id:51300)
Royal LePage Heartland Realty
51 Highland Road
Minto, Ontario
Welcome to 51 Highland Road in the Executive Country Estates minutes from the community of Clifford, Harriston & Mount Forest. This 2 Year New Bungalow is nestled amongst one of the most desirable country neighbourhoods in Minto where you can enjoy peaceful country living while having the security of neighbours nearby for social engagements and peace of mind. The timber frames, porch and stunning stone accentuate the true and charming beauty of this 3+2 bedroom, 2+ bath home. Vaulted ceilings, luxury flooring, stunning stone fireplace, massive island, quartz countertops and custom kitchen cabinetry all flooded with natural light are just a few of the finishes that will be sure to impress you from the moment you step inside. The remainder of the main floor of this open concept home is finished with a large primary bedroom featuring walk-in closet and luxurious ensuite with double sinks, walk in shower & soaker tub; laundry, 2 additional bedrooms, 5 pc bath and endless storage. Add in some flooring and trim to the basement and double your living space. With access and mud rooms from your MASSIVE attached garage to the lower level and main level of the home you can easily use this home for multigenerational living. Let's not forget about the sprawling almost 2 acres of land including a secluded wooded section, covered back trex deck & concrete patio and the handy-person or toy collectors dream: The Garage - with 12' ceilings, trusscore interior, in-floor heat, water, wiring for your welder AND travel trailers and 11'x16' & 10'10 OverHead Doors, what more could you ask for?! A Home Like This Doesn't Come Along Often, Call Your REALTOR® Today To View What Could Be Your New Country Estate Home, 51 Highland Road, Minto. (id:51300)
Royal LePage Heartland Realty
63 - 77683 Bluewater
Central Huron, Ontario
Check out this furnished, new model home! Turn key, 2 bedroom 1 bath Northlander is situated near the outdoor pool and nestled within a peaceful land lease community, Bluewater Shores. The open concept floor plan offers a bright and spacious main living space with beamed cathedral ceilings, fireplace in the living room, large kitchen island, and pantry cabinet. Step outside and you'll enjoy the covered porch with gas BBQ connection, plus storage shed with roll up door, paved drive. Enjoy the amenities of Bluewater Shores, from private beach access and indoor pickleball courts to an outdoor pool and clubhouse, all just steps away. Golf and Bayfield, just a few minutes up the road. Don't miss your chance to embrace lakeside living at its finest in this meticulously designed Arlington model, waiting for you. (id:51300)
Royal LePage Heartland Realty
98 Elgin Avenue W
Goderich, Ontario
WEST END LOCATION IN CANADA’S PRETTIEST TOWN! Stately yellow brick home nestled on mature double lot conveniently located between the beach & town centre square. Spacious main floor boasts a practical “eat-in” kitchen, formal dining room, living room plus family room w/bar. An office (or mudroom) & 3 piece bathroom complete the main level. Ascending up to the 2nd floor you’ll discover the large primary bedroom plus two spacious bedrooms, as well as a 3 piece bath. Outside, be sure to check out the detached garage and fully fenced, private yard. This property has potential for a duplex, with its R2 zoning. Call today for more information or to book a private viewing. (id:51300)
RE/MAX Reliable Realty Inc
110 Emerson Way
West Grey, Ontario
Introducing the charming Olive model by award-winning builder Sunvale Homes. This 1540 square foot detached two-story gem features a 1.5 car garage and boasts a modern aesthetic throughout. The main floor features a bright white kitchen adorned with matte black hardware, sleek white quartz counters, and stainless steel appliances, complimented by a cozy dining area and a spacious separate living area. Upstairs, discover three bedrooms and two bathrooms, including a unique jack and jill setup between two bedrooms. The primary suite offers serenity with its large room, walk-in closet, and a luxurious 3-piece bathroom featuring a ceramic shower + custom glass, and more pristine white quartz counters. This home blends functionality with elegance, perfect for those seeking both style and comfort. Asphalt driveway and front garden package already in! You will be enrolled in Tarion Warranty. If this floor plan does not work for you, Sunvale has many other amazing offerings - Call to inquire. (id:51300)
Royal LePage Locations North
C - 770 Glengarry Crescent
Centre Wellington, Ontario
Exceptional Industrial Space in Prime Fergus Location - Unlock the potential of your business with this exceptional commercial unit in the heart of Fergus. Zoned M2 for industrial use, this space offers unparalleled flexibility for a wide range of business activities. Inside, you'll find a modern meeting room, two private offices, and a well-appointed bathroom, all designed to cater to your professional needs. Plus, enjoy the added convenience of two dedicated parking spaces, plus potential for outdoor storage. This is the perfect opportunity to elevate your business in a thriving community. (id:51300)
RE/MAX Real Estate Centre Inc.
256 Pearl Street
North Middlesex, Ontario
Located on Quiet treelined street just blocks from Downtown, school and parks . Totally updated 3 bed, 1+1 bath house freshly updated complete with a 25x30 enclosed 25x40 with overhang heated and air conditioned shop with 12' ceilings and 12x10 overhead door. Open concept kitchen with cathedral ceiling and huge center island. Updated and included high end appliances. Spacious living room with gas fireplace. Updates included, new shingles 2022, updated furnace, central air and hot water tank 2020, new kitchen 2022, new floors through out 2022, new doors and hardware through out 2022, updated washrooms 2022, new stamped concrete front porch and sidewalk 2022, new back porch 2022, new deck and gazebo in 2024, new lighting 2022. This home shows like a model home and is ready to move in! Don't miss this one, call to book a private viewing today. (id:51300)
Nu-Vista Premiere Realty Inc.












