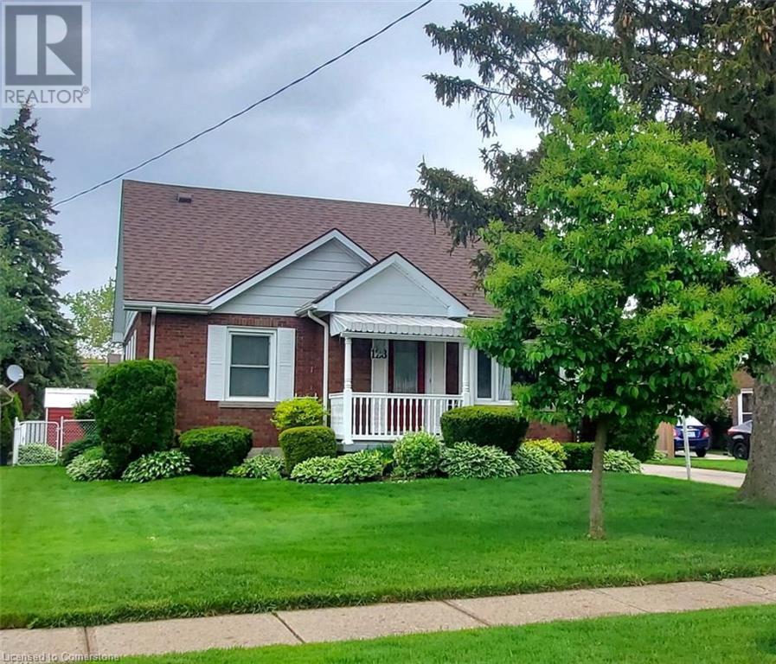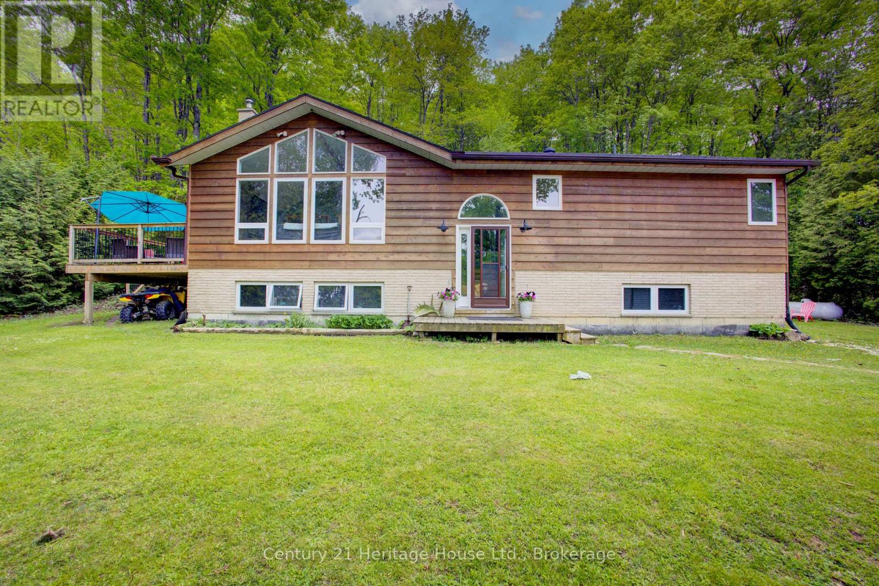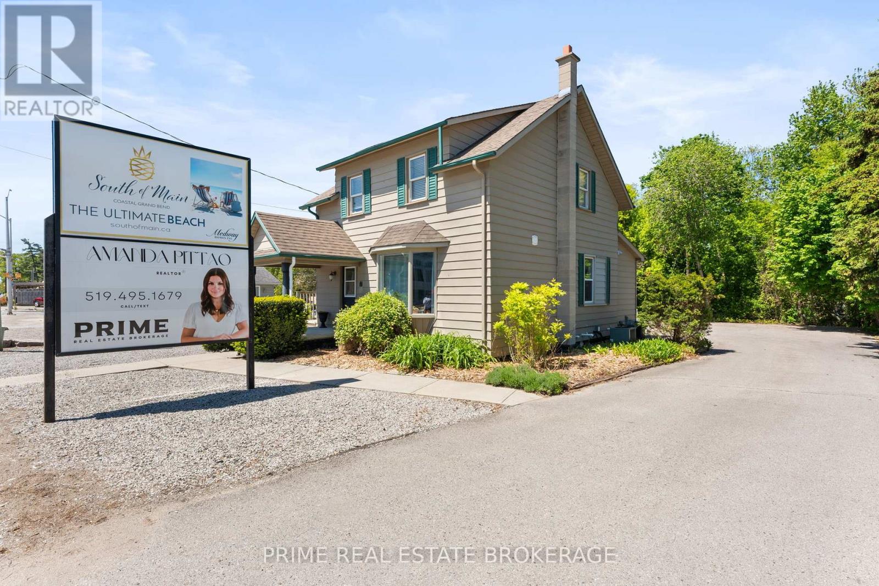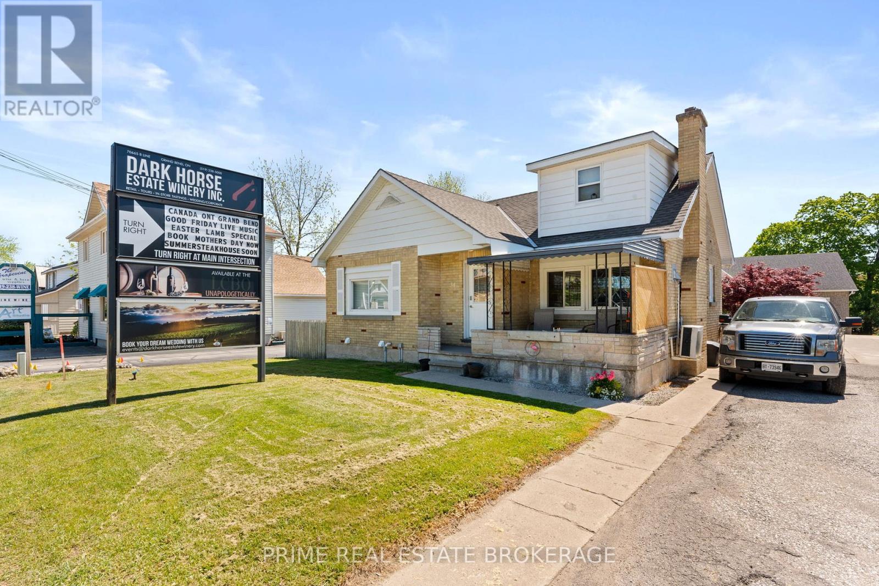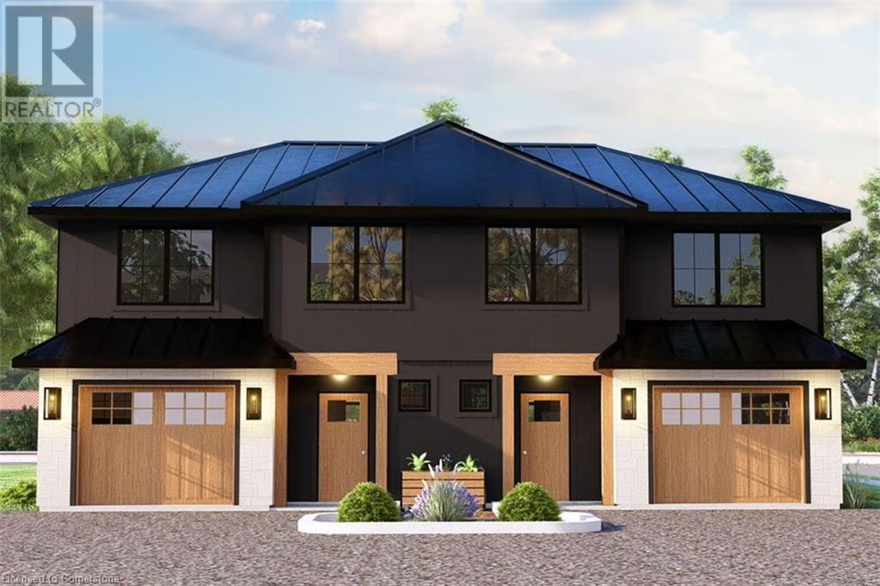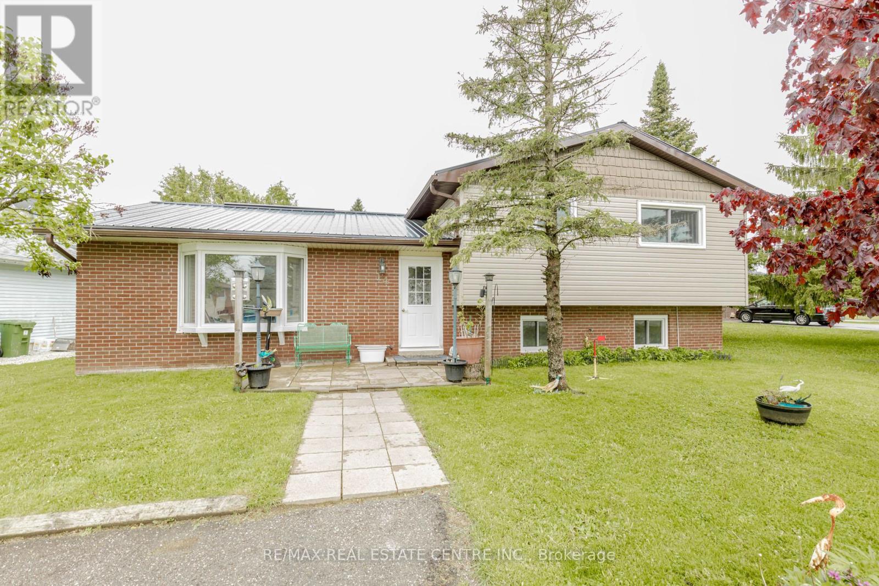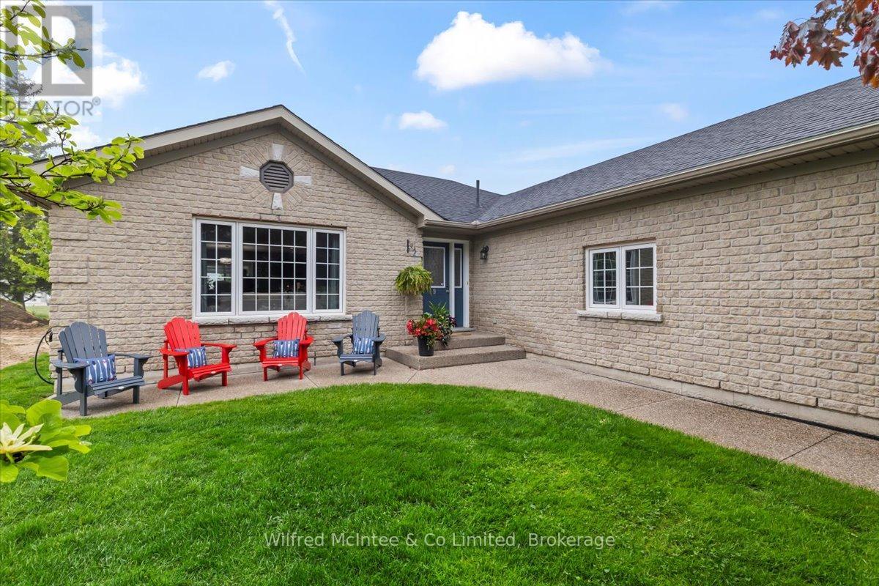Listings
71 Spicer Street
Centre Wellington, Ontario
Be the VERY FIRST to call this stunning, BRAND NEW, NEVER LIVED IN 4-bedroom, 3-bathroom home in a vibrant Fergus neighborhood. Upgraded with Elevation B (valued at $40,000) and features a 200 AMP electrical panel ideal for future legal basement, EV charger, and dual appliances. Bright, open-concept main floor with large windows. Upstairs includes a spacious primary suite with an ensuite and walk-in closet, plus a convenient second-floor laundry. Unfinished basement includes 3-piece bathroom rough-in, ready to customize. Located near hospitals, schools, parks, and amenities, just 30 minutes from major cities. Don't miss this opportunity! (id:51300)
RE/MAX Metropolis Realty
128 Woods Street
Stratford, Ontario
Desirable Stratford location in a mature neighbourhood close to the Stratford Hospital, schools and parks! This lovely detached brick 1 1/2 storey home has great curb appeal with a detached 1 1/2 car garage, concrete driveway with room for about 4 cars. Inside, there are 2 bedrooms on the main floor with a 4 pc bath, eat in kitchen and spacious front livingroom and another bedroom and sitting room on the upper level and a finished rec room, 2 pc (with toilet and shower), storage, cold room and laundry area in the basement. Many updates include furnace and central air (2016), some updated windows upstairs and in the bedrooms (triple glazed) in 2018 and roof shingles replaced in 2022. Bring your own decorating touches to make this your own! (id:51300)
One Percent Realty Ltd.
423080 Rocky Saugeen Road
West Grey, Ontario
If you're looking for Privacy on 7+ acres of mixed Trees then this home is for you. Home features 3 Bedrooms with Master having ensuite & walk-in closet. Ample room for the family in the large kitchen dining area. Relax in the family room looking out the large bay window with views of the property. Nice pond & creek and the detached garage/shop is large enough for vehicle & toys kids may have!! Quiet road, back off the main road so privacy at its best...have a look today (id:51300)
Century 21 Heritage House Ltd.
47 Ontario Street S
Lambton Shores, Ontario
Welcome to 47 Ontario Street South, Grand Bend, a well-located C2-zoned property in a high-visibility area with steady traffic and strong curb appeal. This fully tenanted, two-unit building features excellent frontage, on-site parking, and walkability to Grand Bends shops, restaurants, and famous blue water beaches. Both units have been recently renovated, offering a low-maintenance investment opportunity. The layout may suit a variety of future commercial uses such as retail, office, or service-based businesses, subject to zoning and municipal approval. Enjoy reliable rental income today while securing a prime property in one of Ontarios most vibrant lakefront communities. Any plans for mixed-use or redevelopment should be confirmed with the Municipality of Lambton Shores. Buyer to verify all permitted uses. (id:51300)
Prime Real Estate Brokerage
34 Ontario Street S
Lambton Shores, Ontario
Welcome to 34 Ontario Street South, a well-located C2-zoned property in a high-visibility area with strong traffic and consistent exposure. Featuring four fully tenanted units, excellent frontage, and ample on-site parking, this property offers reliable income potential and long-term value. Most of the units have been recently renovated, creating a low-maintenance investment opportunity. Whether you're looking to grow your portfolio or explore future commercial possibilities, this property provides a solid foundation in one of Grand Bend's most active corridors. The existing signage space and highway exposure further enhance its appeal for advertising, tenants and customers alike. Any plans for mixed-use or redevelopment should be confirmed with the Municipality of Lambton Shores. Buyer to verify all permitted uses. (id:51300)
Prime Real Estate Brokerage
135 Pugh Street
Milverton, Ontario
Welcome to 135 Pugh Street — where luxury meets flexibility. Experience upscale living in this expansive semi-detached home, thoughtfully crafted by Cailor Homes. Backing directly onto a lush forest, this property offers rare, uninterrupted privacy in the charming and growing community of Milverton. This home delivers space, style, and exceptional value—especially when compared to similar properties in nearby urban centres. Imagine a semi-detached custom home with high-end finishes, a designer kitchen with oversized island, upgraded flat ceilings, dual vanity and glass shower in the ensuite, and a spacious walk-in closet. The layout is fully customizable with Cailor Homes’ in-house architectural team, or bring your own plans and vision to life. Prefer a traditional family layout with room to grow? Don’t miss this rare opportunity to own a fully customizable luxury semi—with forest views and future development potential—at a fraction of the cost of big city living. This property is also available as a single-family home with an unfinished basement for $699,000. (id:51300)
Royal LePage Crown Realty Services
135 Pugh Street
Milverton, Ontario
Welcome to 135 Pugh Street — where luxury meets flexibility. Experience upscale living in this 1565 sq ft semi-detached home, thoughtfully crafted by Cailor Homes. Backing directly onto a lush forest, this property offers rare, uninterrupted privacy in the charming and growing community of Milverton. Priced at $699,000, this home delivers space, style, and exceptional value—especially when compared to similar properties in nearby urban centres. Imagine a semi-detached custom home with high-end finishes, a designer kitchen with oversized island, upgraded flat ceilings, dual vanity and glass shower in the ensuite, and a spacious walk-in closet. The layout is fully customizable with Cailor Homes’ in-house architectural team, or you can bring your own plans and vision to life. Looking for an investment opportunity or multigenerational living? This property is also being offered as a legal duplex for $725,000, allowing you to live in one unit and rent the other—or maximize your income potential with a dual rental setup. Each unit will maintain the same quality craftsmanship and attention to detail Cailor Homes is known for. Don’t miss this rare opportunity to own a fully customizable luxury semi—with forest views and legal duplex potential—at a fraction of the cost of big city living. (id:51300)
Royal LePage Crown Realty Services
14 Pine Court
Southgate, Ontario
Nestled On A Quiet Court In A Mature, Family-Friendly Neighbourhood, This Charming Side-Split Brick Bungalow Sits On A Massive 62x149 Ft Lot In A Tranquil, Cottage-Like Setting. Surrounded By Towering, Mature Cedars That Provide Total Privacy, This Home Offers The Perfect Blend Of Character, Space, And Potential. This 3-Bedroom, 2-Bathroom Home Boasts Close to 2,000 Square Feet Of Comfortable Living Space. The Bright Living Room Features A Bay Window That Fills The Space With Natural Light. The Renovated Kitchen (2020) Includes Quartz Countertops, A Large Island, Kitchen Pantry, And Elegant Cabinetry, Perfect For Entertaining. The Dining Area Overlooks A Lush, Fully Fenced Backyard With Mature Trees, A Large Deck, Screened Gazebo, And Hot Tub, An Outdoor Oasis Ideal For Relaxing Or Hosting.The Lower Level Offers A Huge Family Room With Natural Light And A Cozy Gas Fireplace, Along With A 2-Piece Bath, Dedicated Storage, And Laundry Room. Numerous Updates Include Roof, Appliances, Flooring, Bathroom Fixtures, And More. Move-In Ready Yet Brimming With Potential To Customize And Add Value, This Home Is Perfect For First-Time Buyers Or Anyone Seeking Peace, Privacy, And Room To Grow. Located Steps To Parks And Walking Trails. Dont Miss This Rare Dundalk Gem! (id:51300)
RE/MAX Real Estate Centre Inc.
9 Maple Lane
Ashfield-Colborne-Wawanosh, Ontario
Charming 3-Bedroom Cottage on the Nine Mile River. Steps from Lake Huron nestled along the serene banks of the Nine Mile River, this beautifully updated 3-bedroom cottage offers the perfect blend of cozy comfort and stylish decor. Just a short walk to the sandy shores of Lake Huron, youll enjoy the best of river and lakeside living. Relax on the front deck with your morning coffee or unwind at sunset as you take in stunning views of the river. The spacious property includes shared ownership in two additional lots to the east, providing extra space for outdoor fun and future possibilities. A brand new 8x12 shed is ideal for storing kayaks, paddleboards, and all your water toys. Whether you're looking for a peaceful getaway or a place to make lifelong memories, this riverside retreat is a must-see! (id:51300)
Royal LePage Heartland Realty
305207 South Line A
Grey Highlands, Ontario
Situated on a tranquil 48-acre recreational paradise with river frontage on both sides of the Saugeen River, this property in Grey Highlands provides an ideal combination of privacy, nature, and family living. Whether you are looking for a peaceful permanent residence or a weekend getaway, this home and its surroundings promise four seasons of enjoyment.The main level welcomes you with a 3-season sunroom overlooking the trees, and a spacious upper deck extends your living space into the outdoors. An open-concept kitchen, dining, and living area, anchored by a cozy zero-clearance fireplace, is ideal for gatherings. The primary bedroom features built-in cabinetry, while a 4-piece bathroom and laundry room complete the main level. Downstairs, the walkout basement features a bright family room with a wood stove for added warmth, a bedroom with its own 3-piece ensuite bathroom, and a second 3-season sunroom. The home is efficiently heated and cooled with a propane-forced air furnace and central A/C. It also includes an air exchanger, drilled well, owned hot water tank, iron filter, and a newer well pump. A 25' x 40' detached shop featuring concrete floors and hydro is ideal for hobbyists or entrepreneurs. It offers the potential for a studio or workshop space above and includes a 60-amp pony panel. Additionally, you will find three garden sheds and a charming goldfish pond integrated into the landscape. The land is mostly treed with trails waiting to be reclaimed, offering a blank canvas for hiking and quiet riverfront exploration. From skiing, boating, fishing, golfing, scenic lookouts, waterfalls, and lakes, the area is a playground for outdoor enthusiasts. Located in an outdoor recreation hotspot, you're just 10 minutes to Flesherton, under 20 minutes to Durham or Markdale, and 50 minutes to Owen Sound or Collingwood.Reconnect with nature and explore all that Grey County has to offer, this is a rare opportunity to own a riverside sanctuary with incredible potential. (id:51300)
Century 21 In-Studio Realty Inc.
9 Malcolm Street
Huron-Kinloss, Ontario
Welcome to this beautifully maintained 3-bedroom, 2-bathroom home located in a quiet, sought-after neighborhood. Featuring a bright, open-concept layout, this home is perfect for both everyday living and entertaining guests.The main living area is filled with natural light and showcases stunning hardwood floors that add warmth and elegance. The seamless flow between the living, dining, and kitchen spaces creates an inviting atmosphere for family gatherings or cozy nights in.Enjoy the convenience of direct access to the basement from the garage, offering flexibility and function. The unfinished basement presents a fantastic opportunity to expand your living space whether you envision a home gym, rough in for a bathroom, additional bedrooms or a rec room, the possibilities are endless. Step outside to a large deck that overlooks the spacious backyard perfect for summer barbecues, outdoor dining, or simply relaxing in the peaceful surroundings. With plenty of storage throughout the home, you'll have space for everything you need. Don't miss this incredible opportunity to own a bright, open, and versatile home with room to growall in a quiet, welcoming neighborhood. (id:51300)
Wilfred Mcintee & Co Limited
Wilfred Mcintee & Co. Limited
348305 4th Concession B Concession
Grey Highlands, Ontario
VACANT LAND - 52+ acre wooded lot in Grey County ~ COMPLETE WITH 200 AMP HYDRO SERVICE , DRILLED WELL & PRIVATE DRIVEWAY ~ Build your dream home or a rural retreat from the city. Perfect for outdoor enthusiasts or a place to unwind ~ Privacy at its' finest ~ Call today for private showing. (id:51300)
RE/MAX Four Seasons Realty Limited


